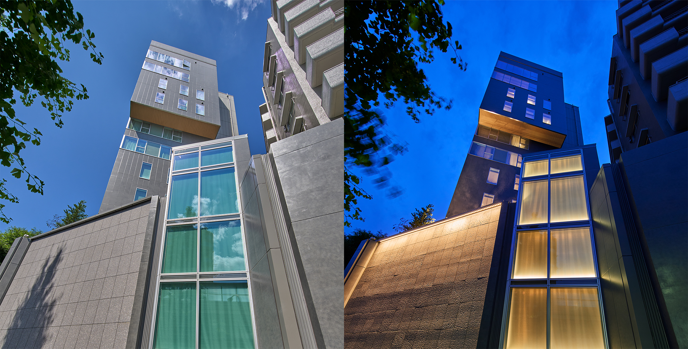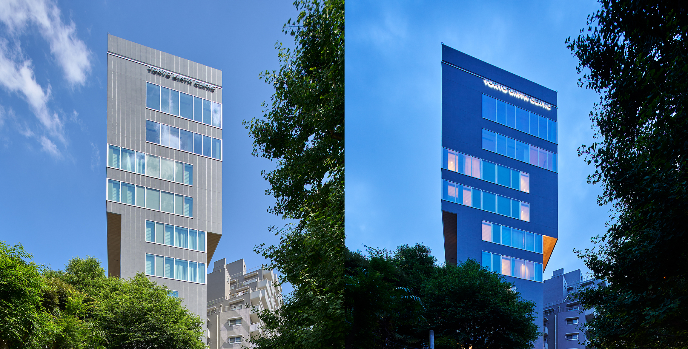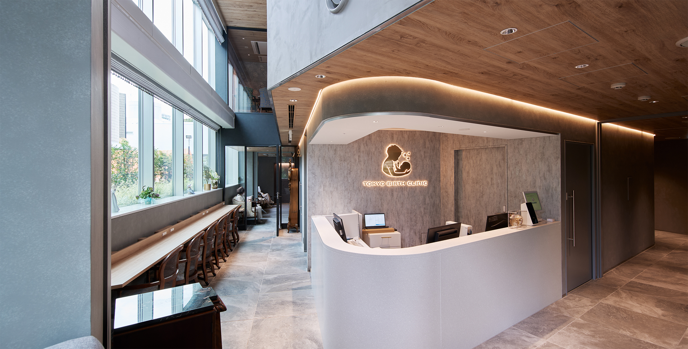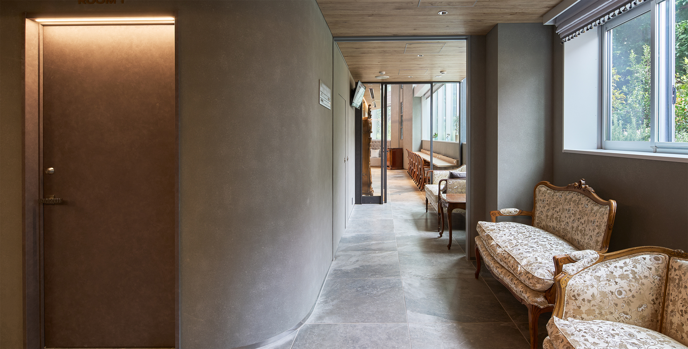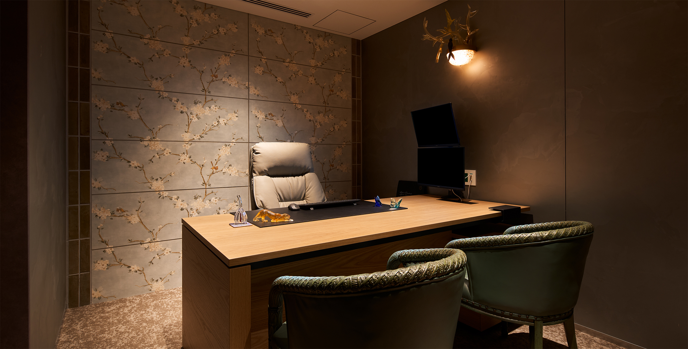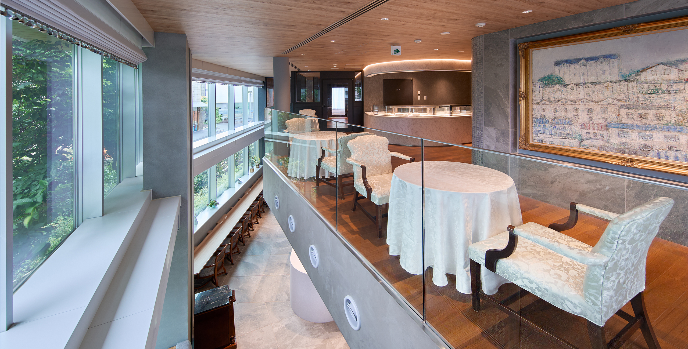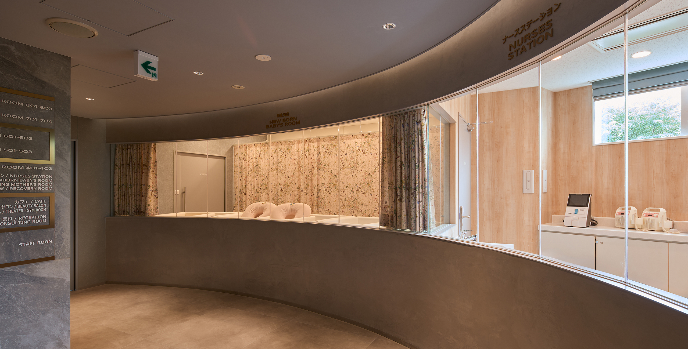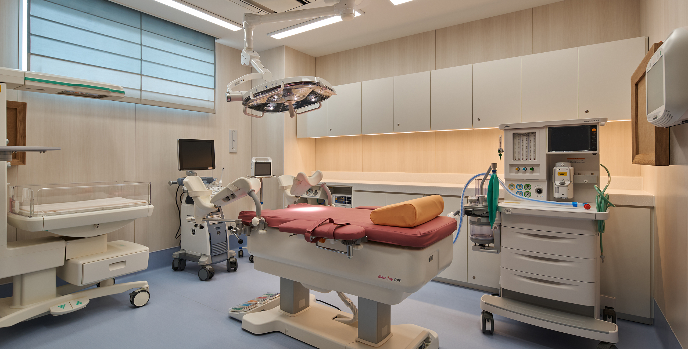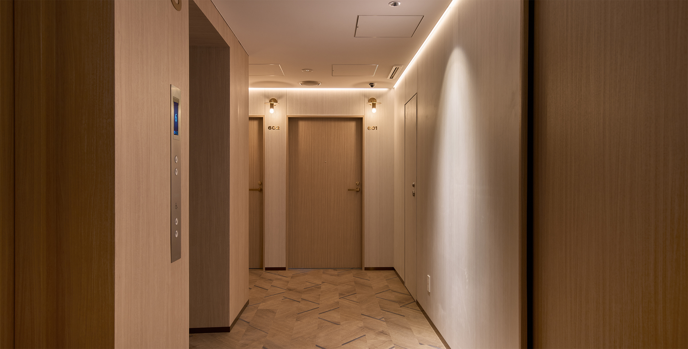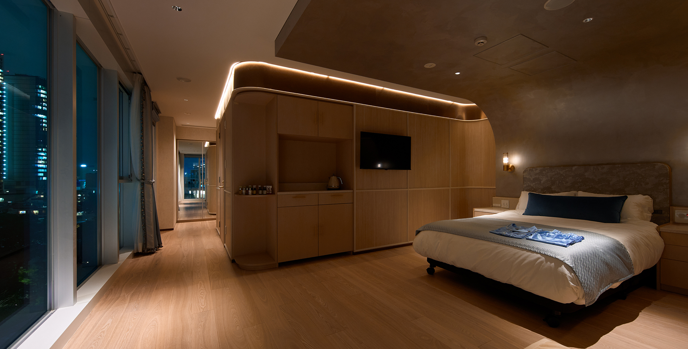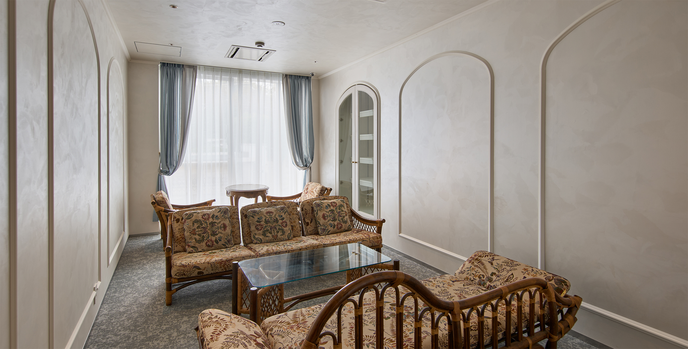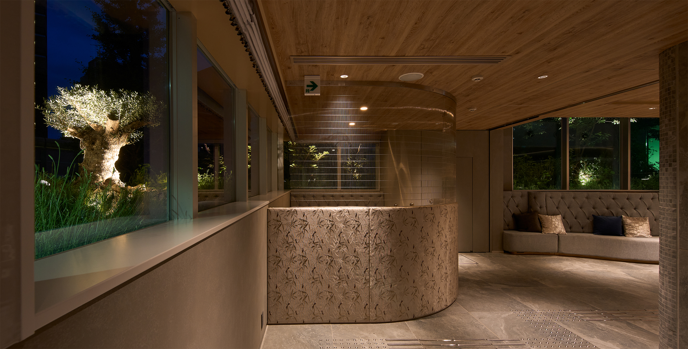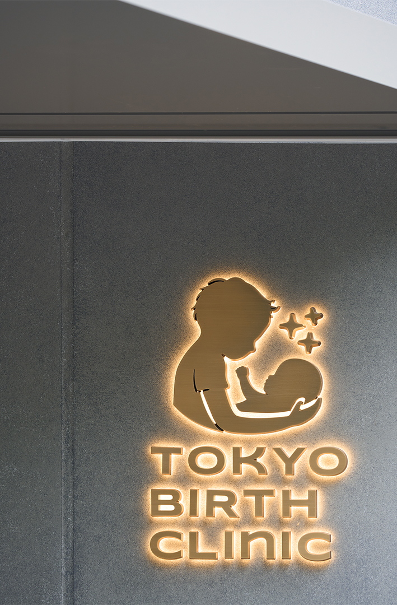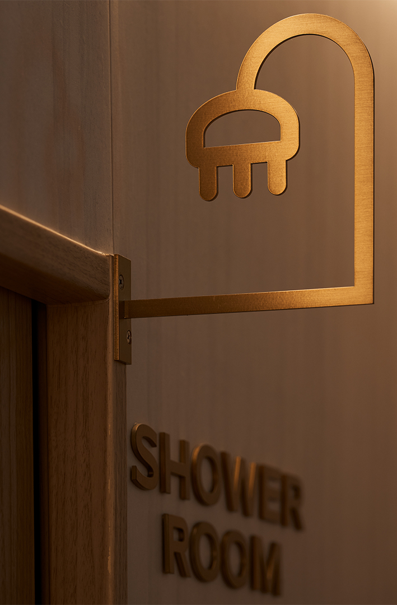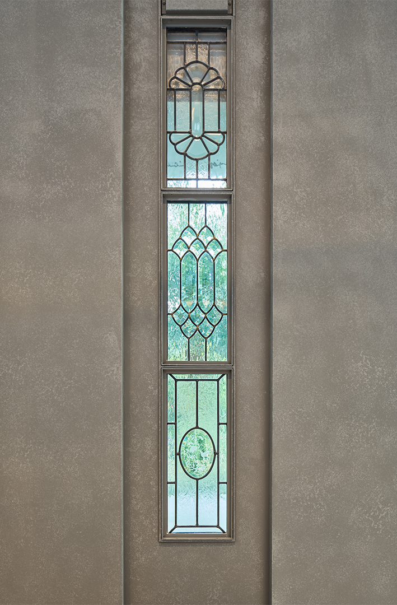TOKYO BIRTH CLINIC
| Type | Clinic |
|---|---|
| Service | Architecture / Interior / MONO-KOTO Design |
| Client | STARTNOW Inc. |
| Project Team | Design and Supervision:Jun Mitsui & Associates Inc. Architects |
| Construction | HAZAMA ANDO CORPORATION |
| Total floor area | 1690.16㎡ |
|---|---|
| Floor, Structure | 9F/B2F, S/RC |
| Location | 3-14-19, Kami-Osaki, Shinagawa-ku, Tokyo |
| Photograph | Keita Yamamoto |
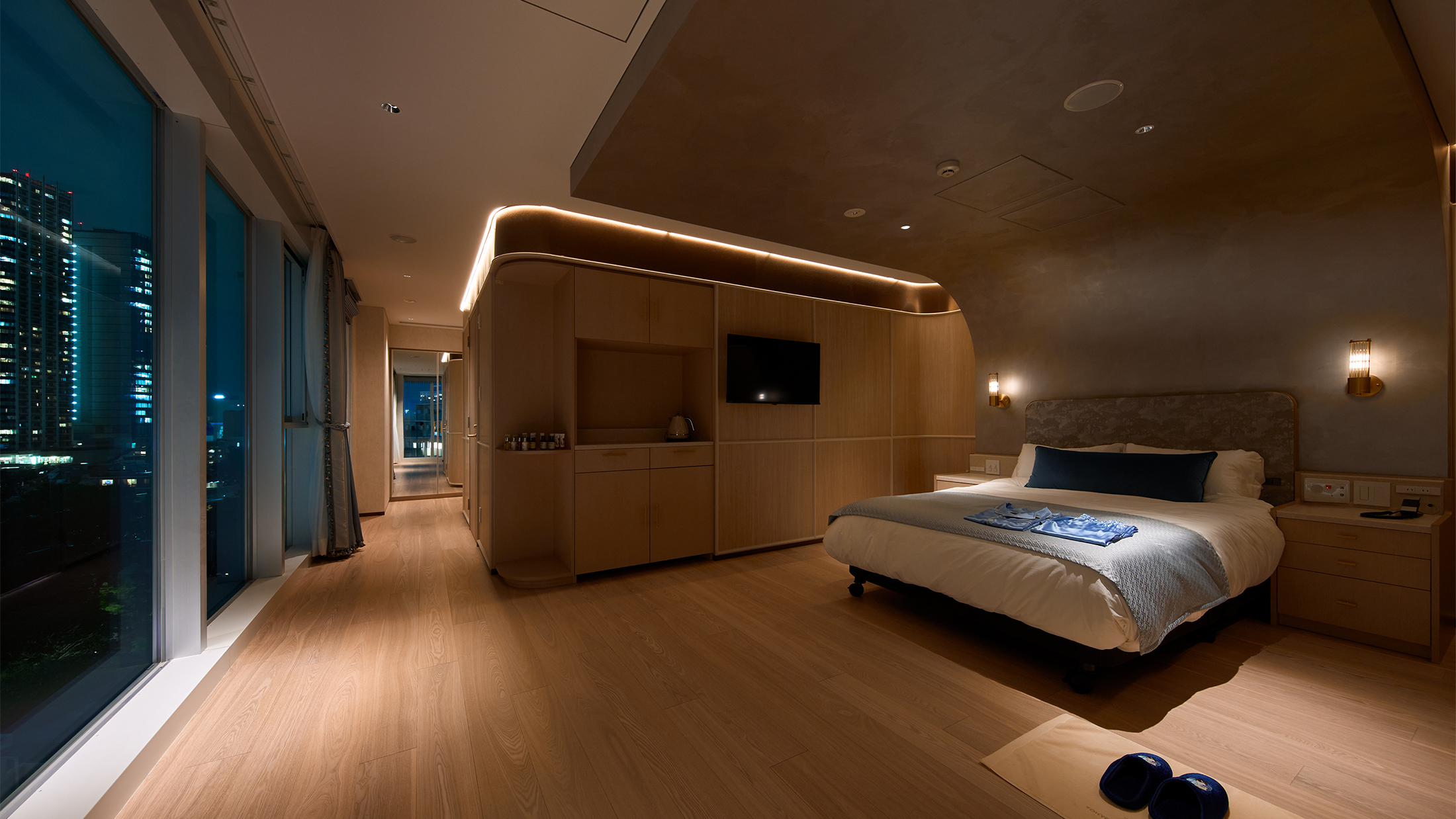
Double Helix Structure Connecting the Birth of Life
The client, who operates obstetrics and gynecology clinics from Nagasaki to Fukuoka, held a competition for their Tokyo expansion, which is how this project began. The facility will be the first within the Yamanote Line loop capable of offering pain-free planned deliveries, with a total of 19 bed.
To improve safety at the project site, a new retaining wall was built alongside the metropolitan road. Intentionally creating a continuous line between the wall and the building above it resulted in a rhythmic cascade design for the main façade facing the road.
Since the residential zones occupied roughly half of the site, we aimed to maximize the floor area using techniques such as sky view factors. We positioned a large volume diagonally toward the street on the metropolitan roadside and planned a three-story volume on the opposite side to ensure space for a porte-cochère. Through such ingenuity, this site creates an architectural form that is both open to the city and possesses depth, characterized by distinctive, three-dimensional volumes unique to this location.
The exterior design is inspired by the double helix structure of DNA, a symbol of life. The extruded cement panels (ECPs) with gray powder coatings and glass openings rhythmically overlap like strands of DNA, expressing the vitality and dynamism of life. Given the clinic’s commitment to hospitality for long-term mothers and newborns as well as visitors, the design prioritizes comfort as a living space rather than a mere hospital room, incorporating thoughtful structural planning. The structural plan incorporates the DNA motif with staggered columns every two stories, achieving slender steel columns and maximizing interior space.
Reimagining the client’s cherished classic furnishings and balancing them within a serene, gray-toned interior design gives the space both softness and elegance. A gentle color scheme was carefully chosen to delight expectant mothers and their families. The low-rise entrance hall features stained glass originally used in a Nagasaki clinic, creating a relaxing atrium space bathed in soft sunlight.
We hope that this place, where life is born, will be gentle and soft for everyone.
Reference
Tokyo Birth Clinic
CONTACT US
Please feel free to contact us
about our company’s services, design works,
projects and recruitment.
