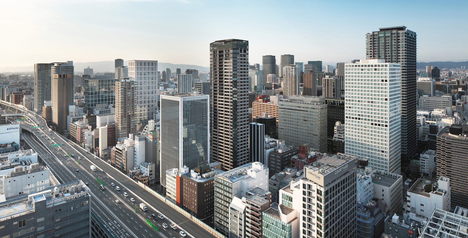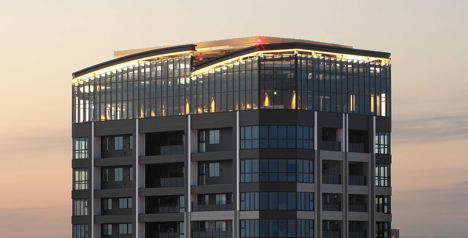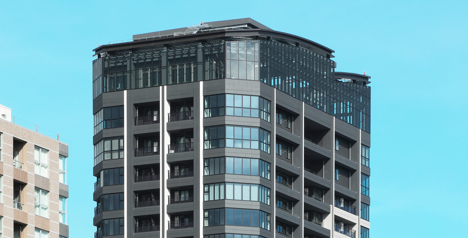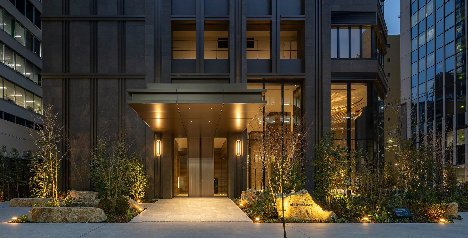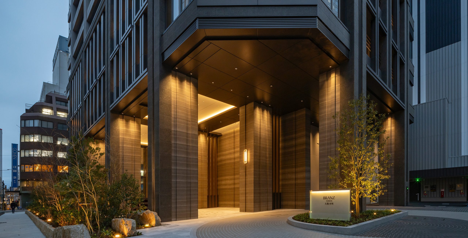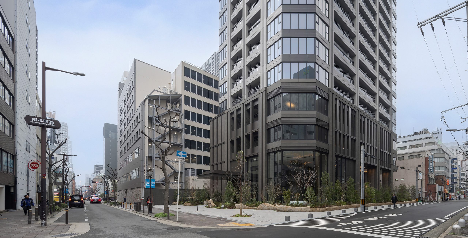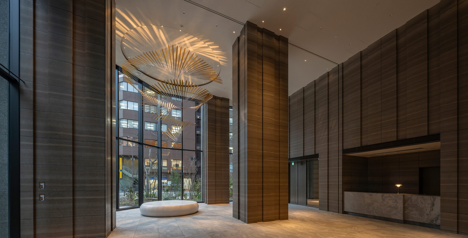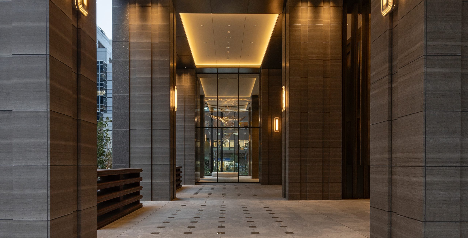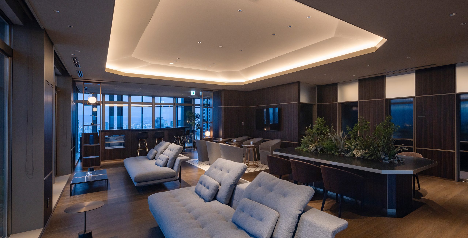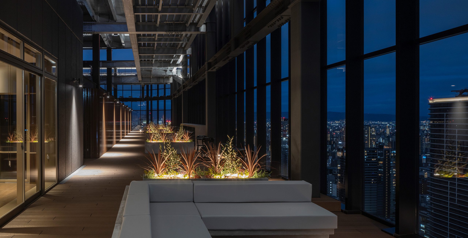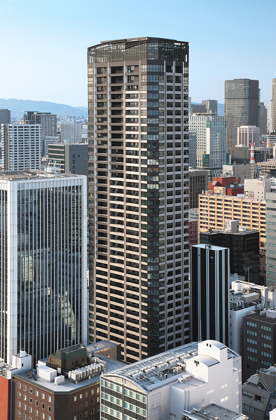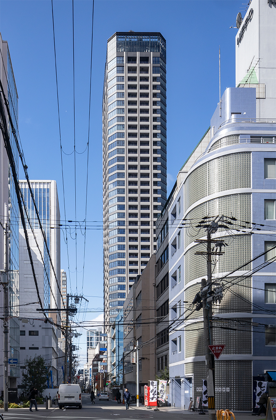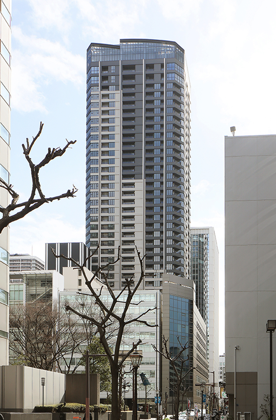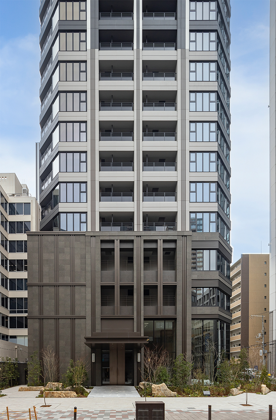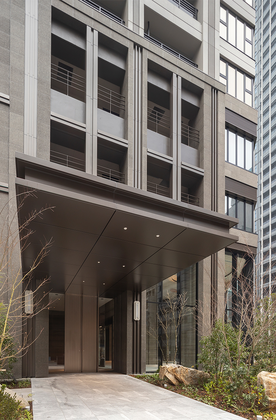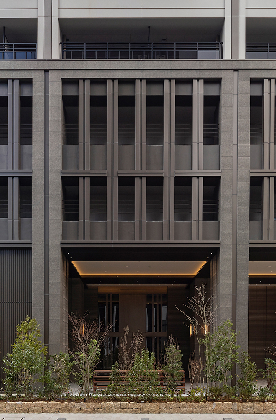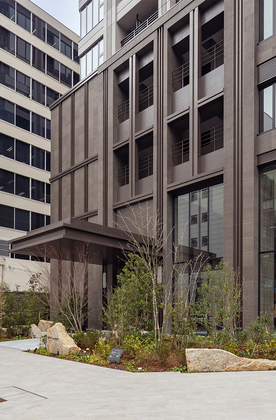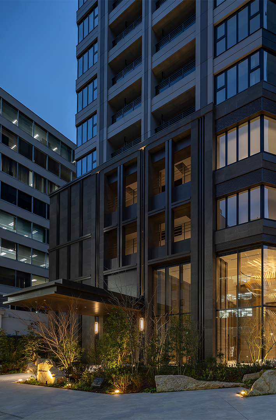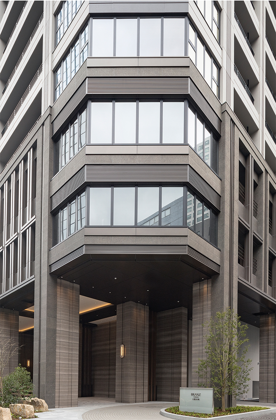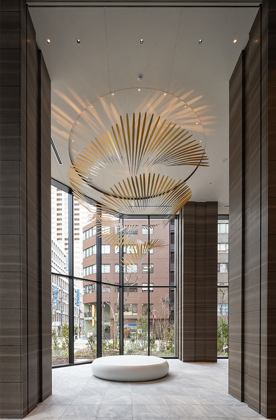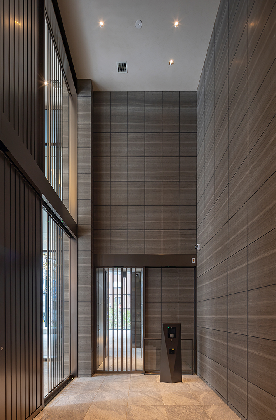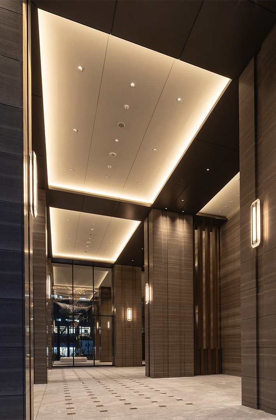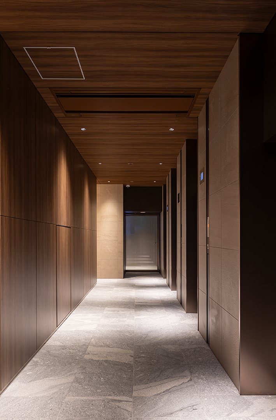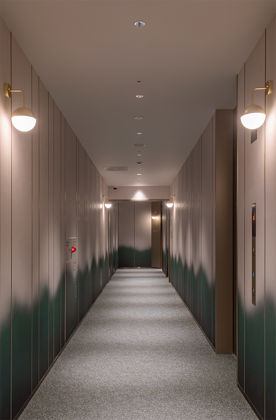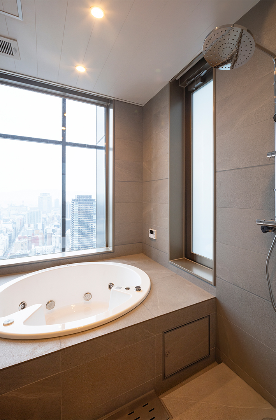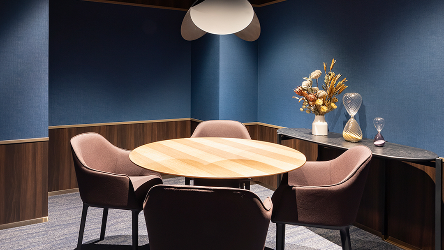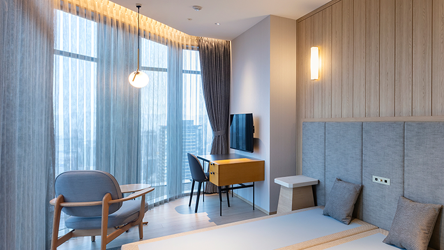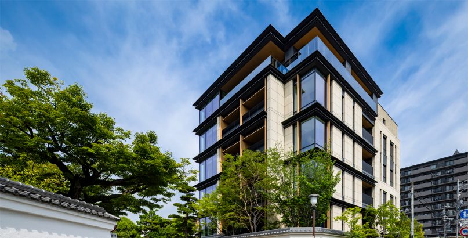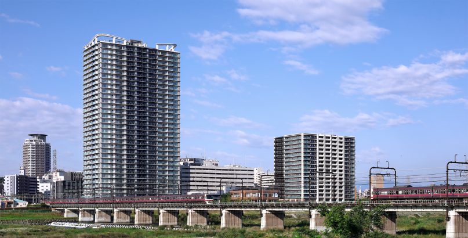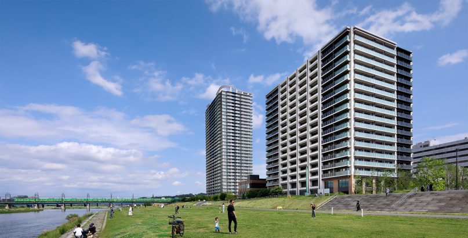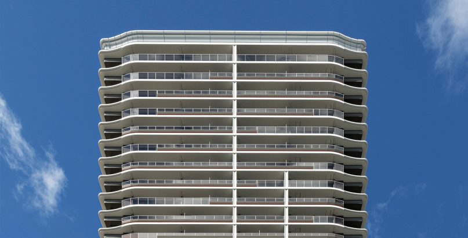BRANZ TOWER Osaka Honmachi
| Type | Residential |
|---|---|
| Service | Architecture / Interior |
| Client | Tokyu Land Corporation, Daiwa House Industry Co., Ltd., Sumitomo Corporation, Cosmos Initia Co., Ltd. |
| Project Team | Design Supervision: Jun Mitsui & Associates Inc. Architects. Design and Supervision: IAO Takeda Architects Associates Co., Ltd. |
| Construction | Takenaka Corporation |
| Total floor area | 32,499.87㎡ |
|---|---|
| Floor, Structure | 43F, RC/S |
| Location | 2-5-13 Minami-Honmachi, Chuo-ku, Osaka-shi, Osaka, Japan |
| Photograph | - |
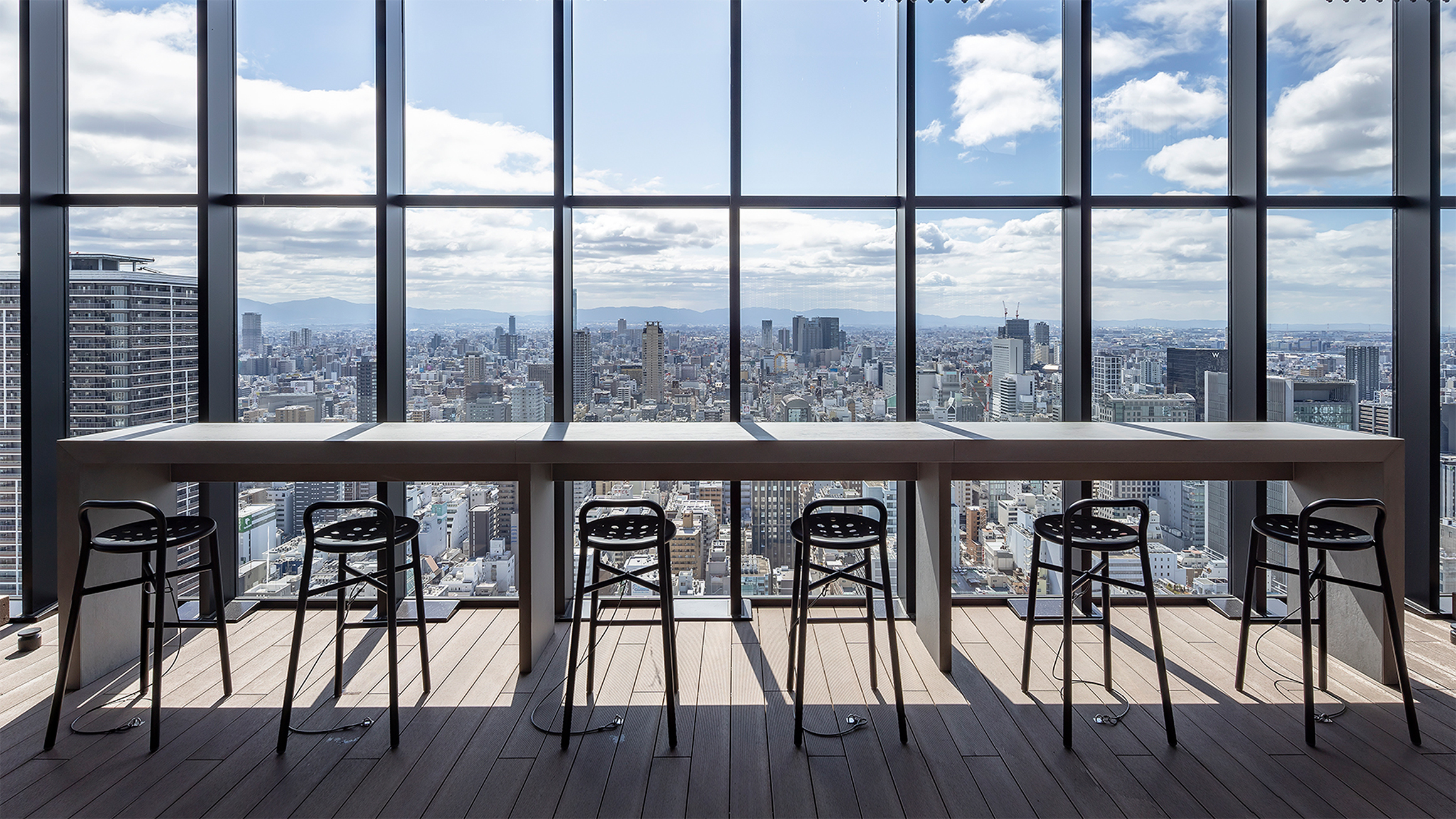
A new landmark tower in the heart of the city
The planned site is located in the Honmachi area, at the heart of downtown Osaka. This area features a forest of high-rise buildings forming an urban streetscape, as well as the quaint and charming scenery of Sankyubashisuji Street , which is lined with classic architectural masterpieces.
Taking advantage of the area’s history and scenery, and because of its highly visible location, the building was designed to be a new symbol of the urban center, boasting a simple yet symbolic shape that exudes dignity.The tower’s façade features a rare asymmetrical design for Osaka, creating a distinctive appearance that evokes different impressions depending on the viewing angle. Harmonizing with the classical and serene landscape of Sankyubashisuji Street, the base of the building is entirely clad in granite, imparting a sense of grandeur. Meanwhile, metal accents create a delicate expression that changes with the light, forming a refined urban streetscape. The seven-meter-high piloti space — designed with the sky view factor in mind — is an integral part of the entrance hall, creating a rich space where people can gather. Large openings in the crossing space offer glimpses of marble walls and chandelier art, contributing to the high-quality feel of the streetscape.
Adorned with sparkling lights based on the “Twilight Jewel” concept, the top of the tower creates a new silhouette in the urban skyline. The 42nd-floor elevator hall and sky lounge, which house shared facilities, feature a bluish-green color motif inspired by gleaming emerald gems, as well as an octagonal ceiling design with emerald cuts. These features further reinforce the “Twilight Jewel” concept at the top of the tower. Consolidating shared facilities such as the sky lounge, guest rooms, and sky terrace on the top floor makes the tower’s design more distinctive and establishes it as a one-of-a-kind symbol. The space is also designed to be a “sky-high premium seat” where all residents can relax and enjoy the views of Osaka City. It is expected to foster richer “human connections.”
CONTACT US
Please feel free to contact us
about our company’s services, design works,
projects and recruitment.
