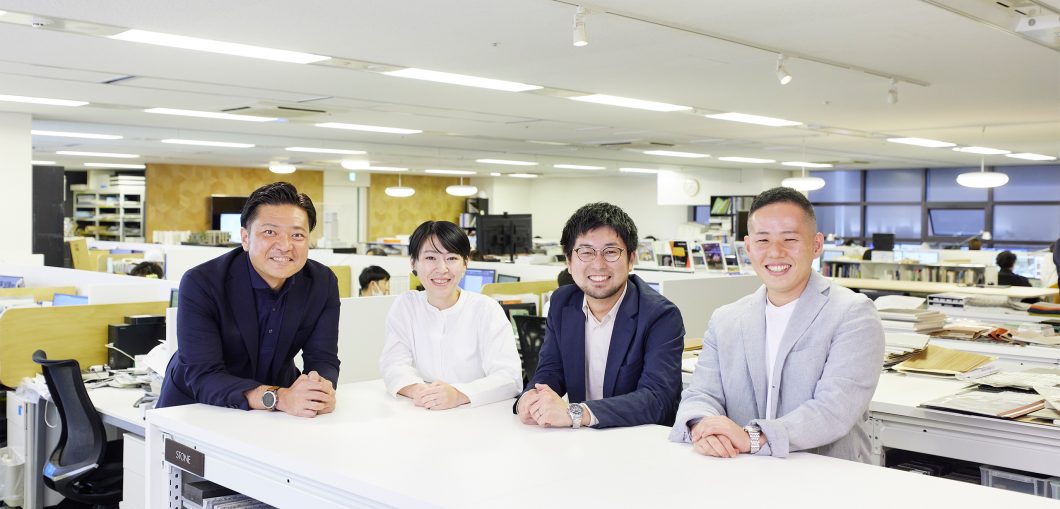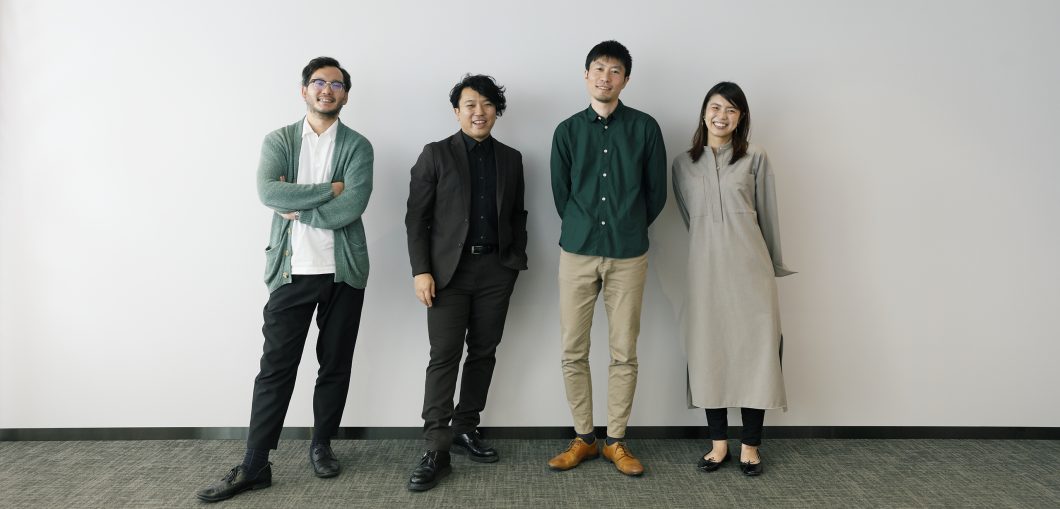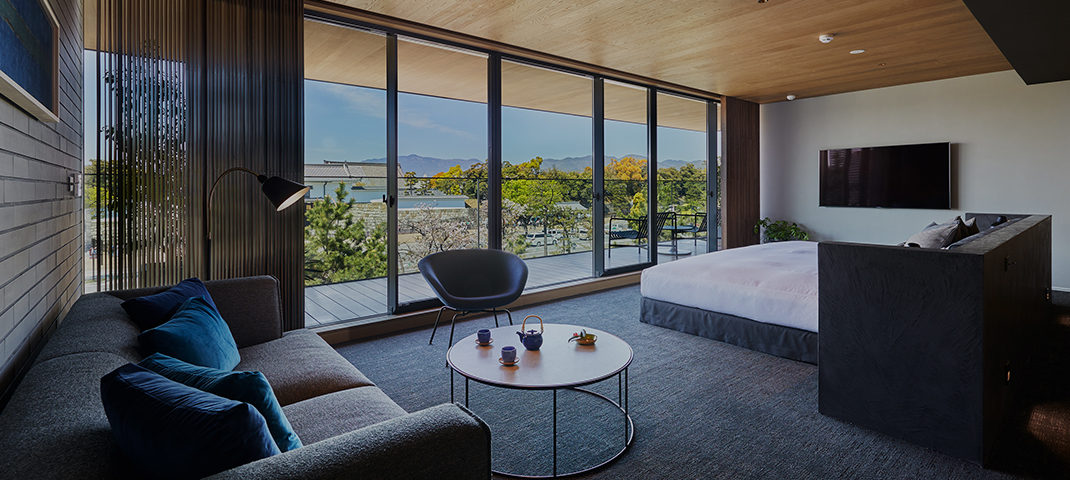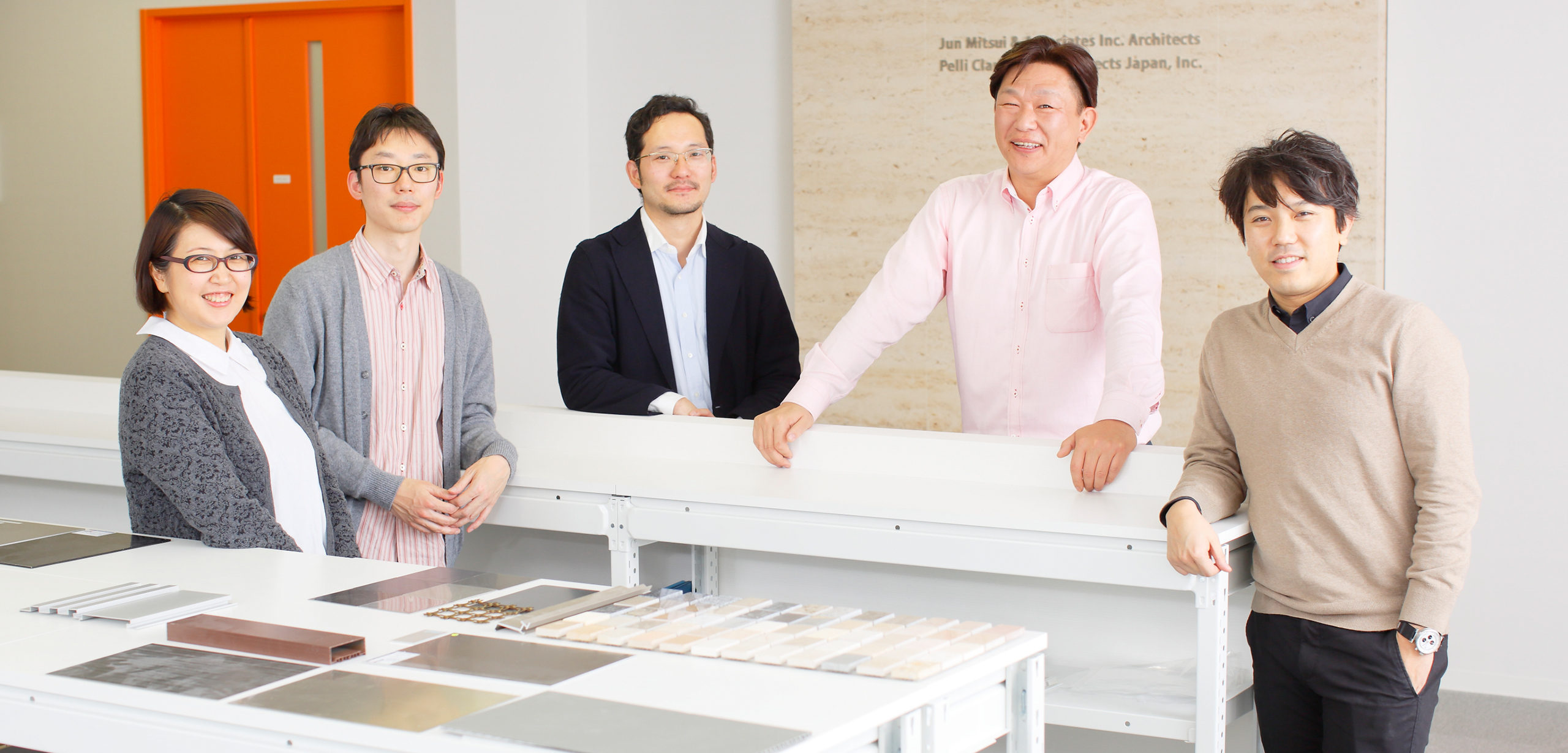
02
BEYOND BOUNDARIES
Maximizing Project Value through Cross-functional Collaboration
among Architecture, Landscaping and Interior Design
Introduction
The strength of JMA/PCPAJ lies in the diversity of its approximately 60 staff members, which includes representatives of different generations and different nationalities as well as both genders. Of particular note, however, is the presence of specialists from a variety of disciplines. Fusions of various functions, such as landscaping and interior specialist teams, are expanding the design possibilities at JMA/PCPAJ.
Furthermore, as well as applying their specialist skills, individual staff members with a high degree of expertise also collaborate with each other beyond functional boundaries. This means JMA/PCPAJ is able to understand even the unarticulated needs of a diverse range of clients and can create the most optimal design to suit each site according to the environmental, climatic, historical and cultural features.
So how exactly is JMA/PCPAJ able to create more value through cross-functional collaboration? Members of the architecture, interior and landscape teams got together to discuss possible answers to that question. Below, they introduce some examples of the fluidity and adaptability that have become possible only by crossing functional boundaries.
PEOPLE
-
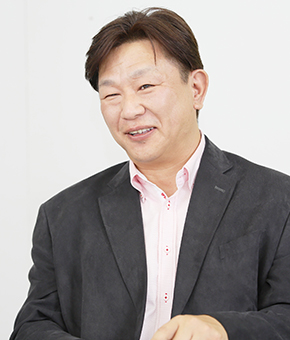
Yukinobu Nakano
Managing Officer,
General Manager
(*present Senior Managing Officer, General Manager) -
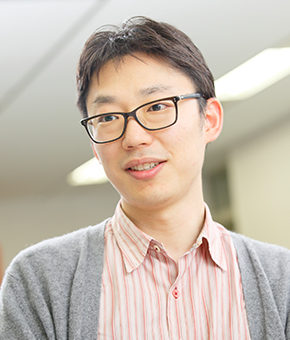
Kosuke Yokoyama
(former staff)
Director,
Interior Design Dept. -
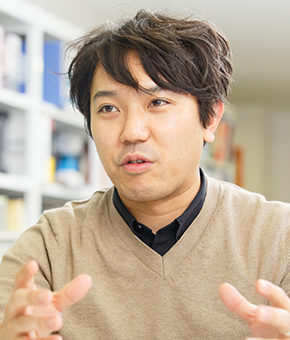
Taido Yamano
Senior Associate,
Interior Design Dept.
(*present Director) -
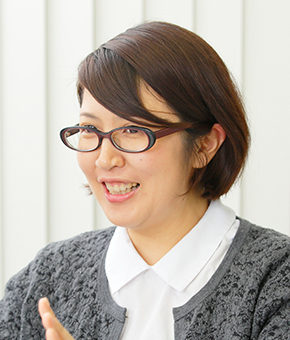
Junko Anazawa
(former staff)
Associate,
Landscape Design Dept. -
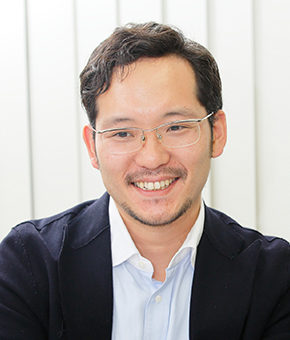
Satoshi Matsumoto
Associate,
Landscape Design Dept.
(*present Senior Associate)
Exchanging Ideas with Specialists in Other Areas Can Help Solve Issues and Achieve the Goal
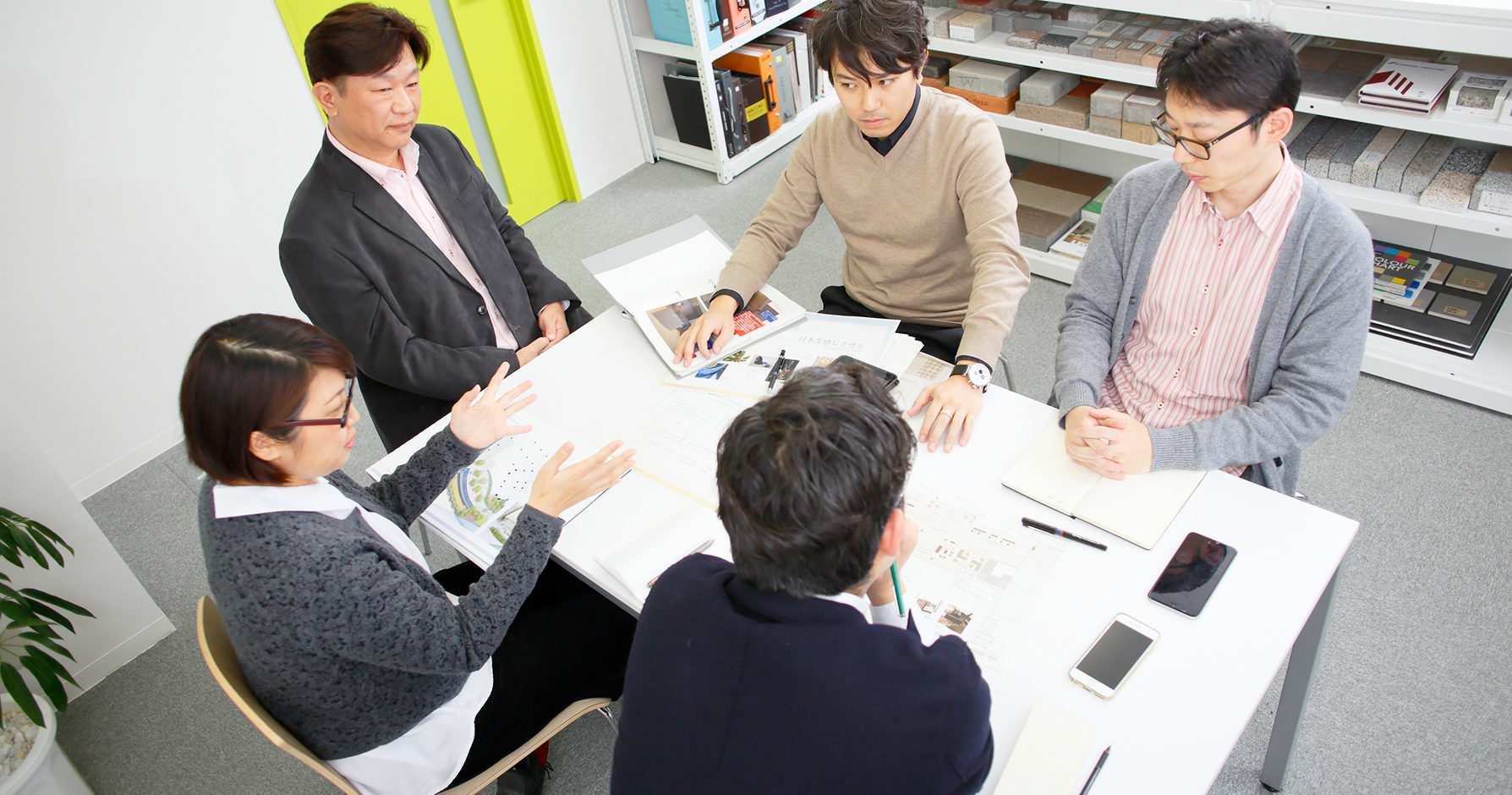
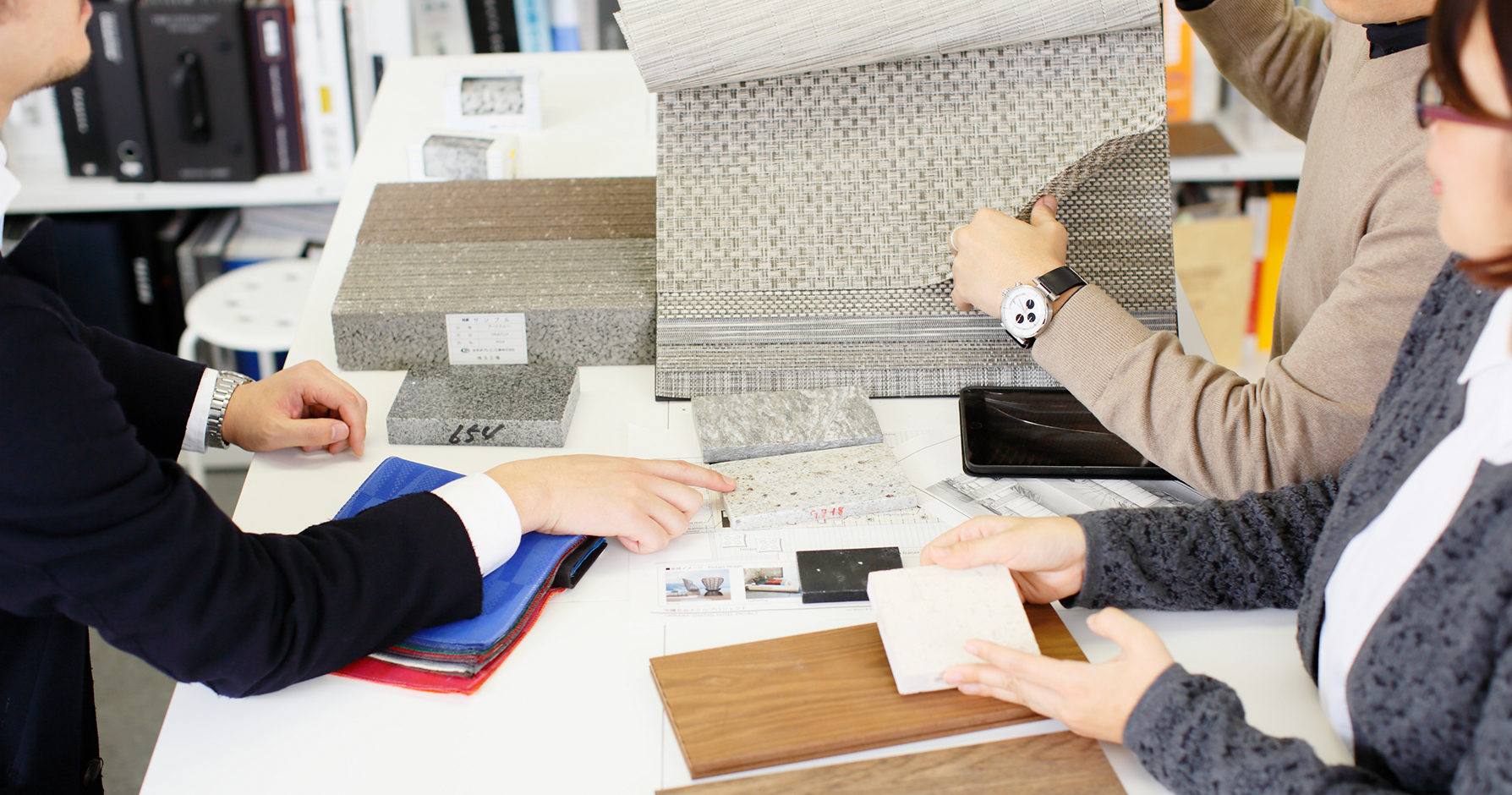
Respect for All Skills Creates Added Value
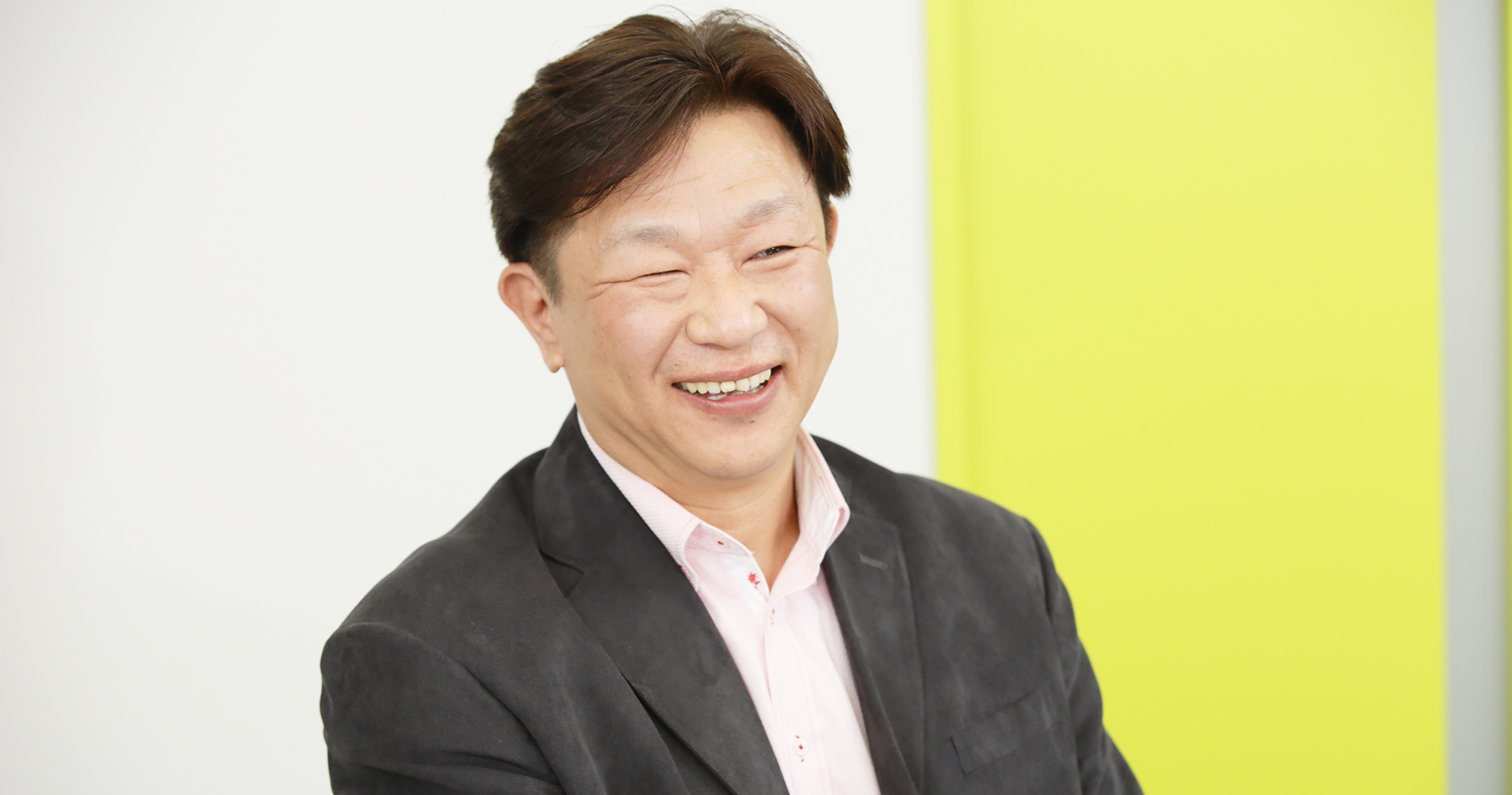
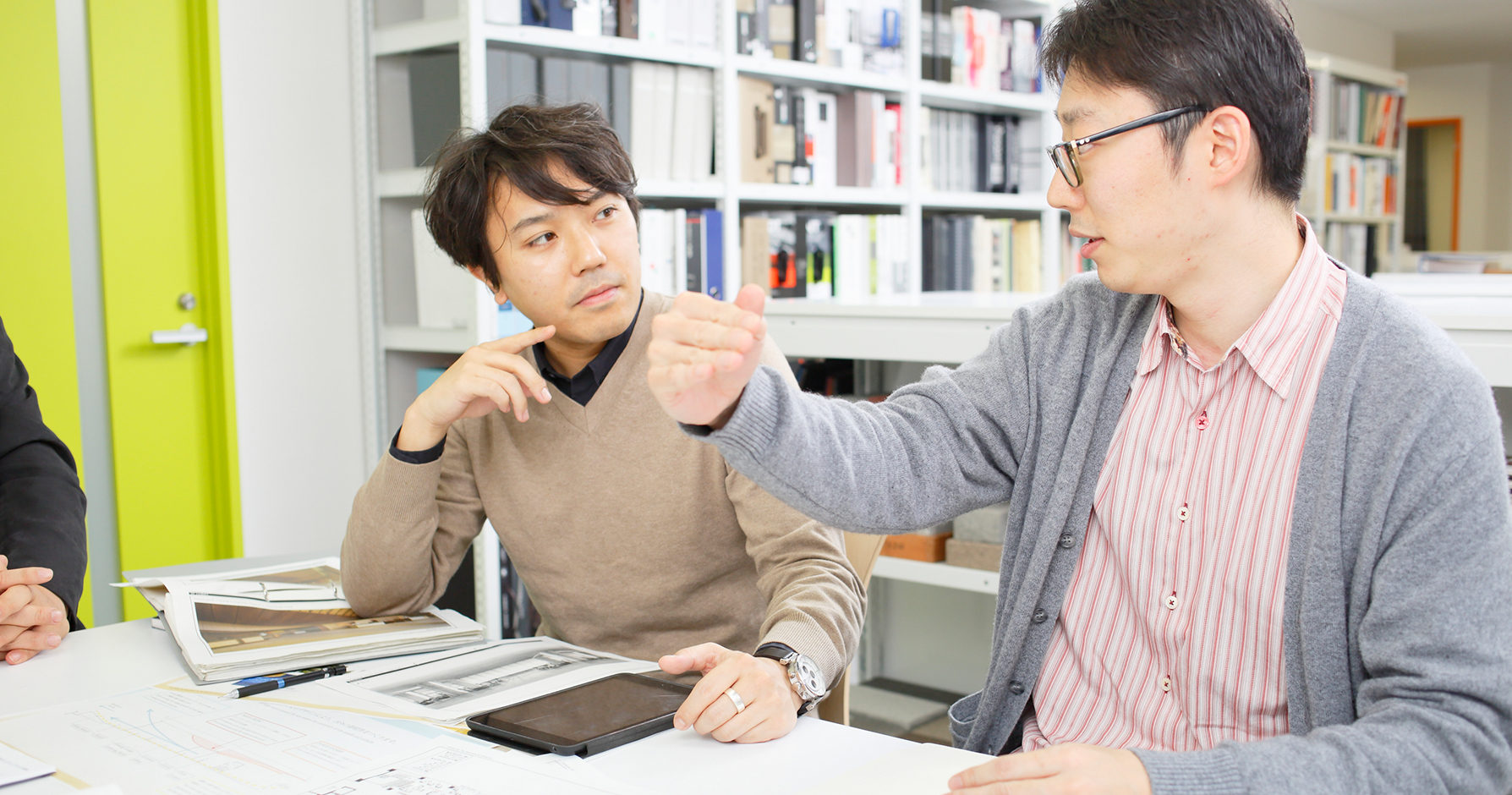
Flat Organization Promoting Mutual Inspiration and Embracing of Individual Differences
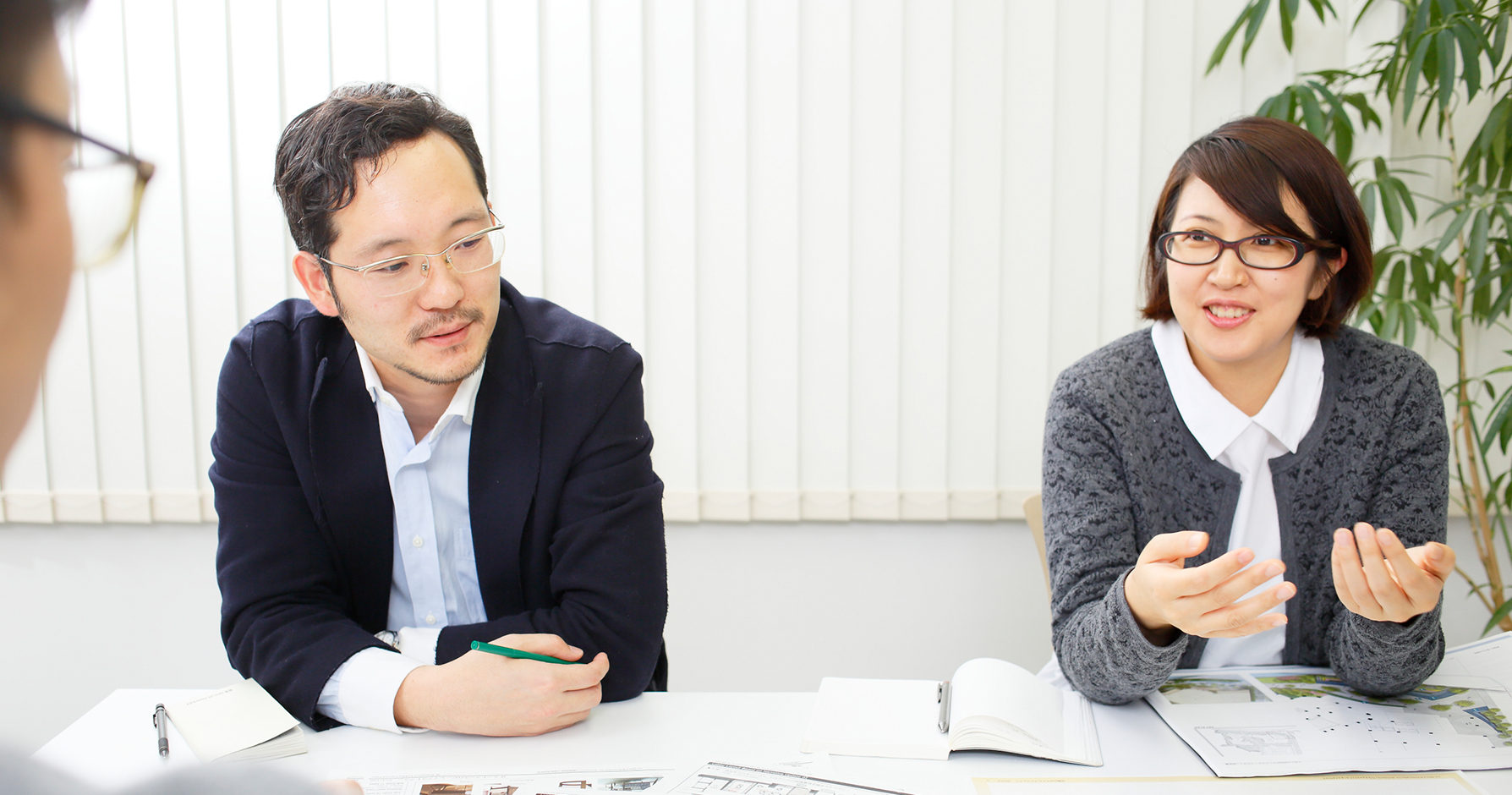
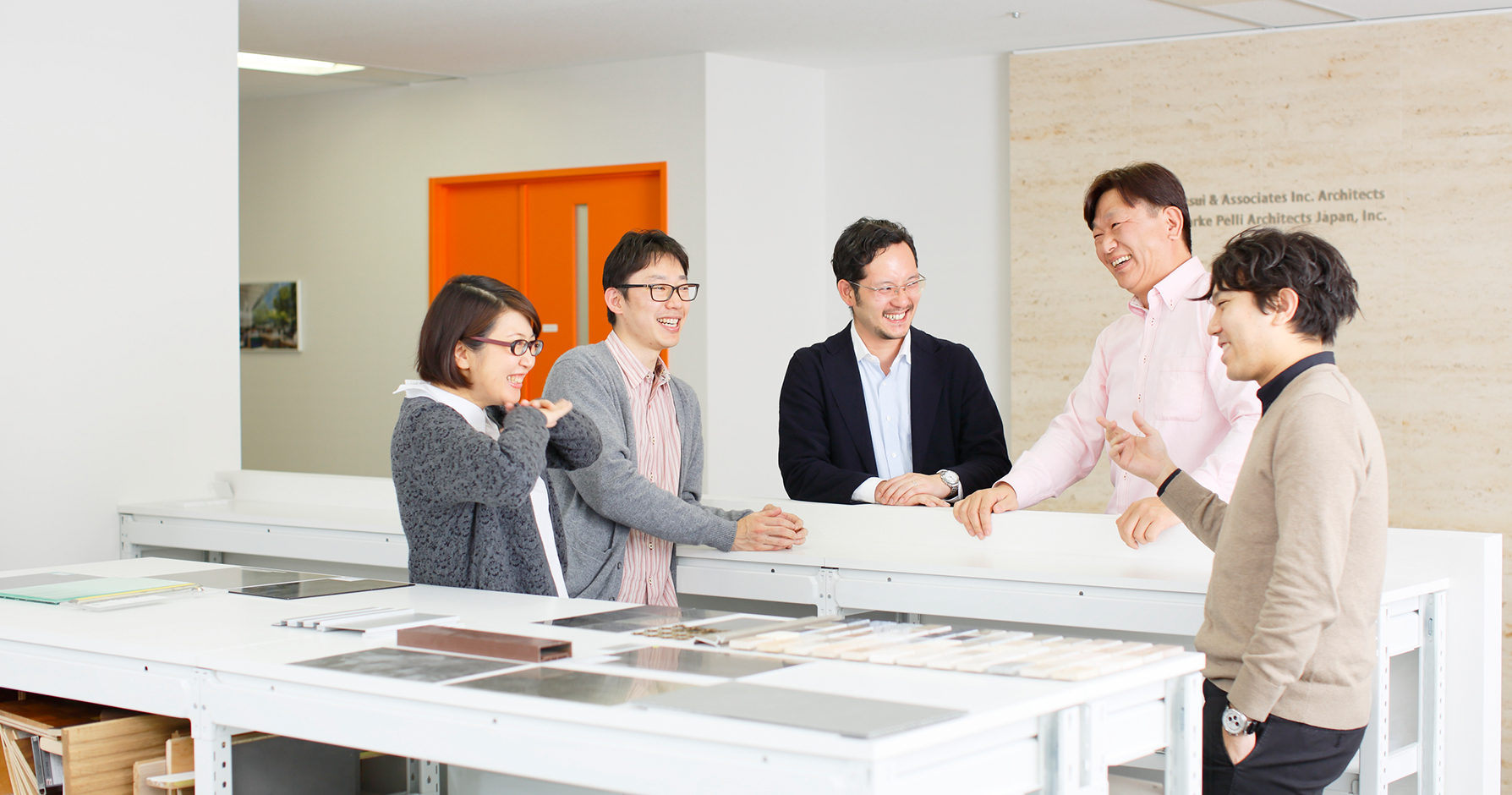
OTHER TALKS
CONTACT US
Please feel free to contact us
about our company’s services, design works,
projects and recruitment.
