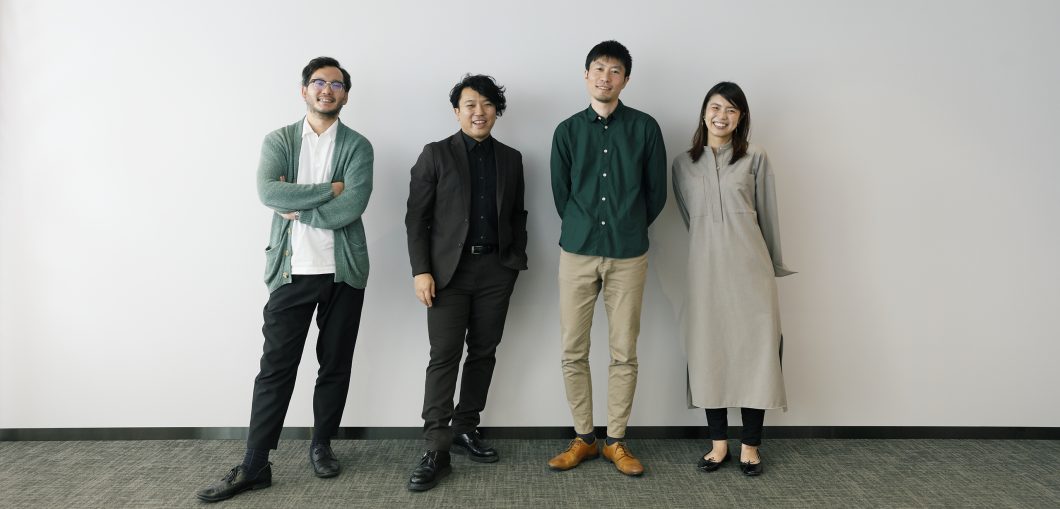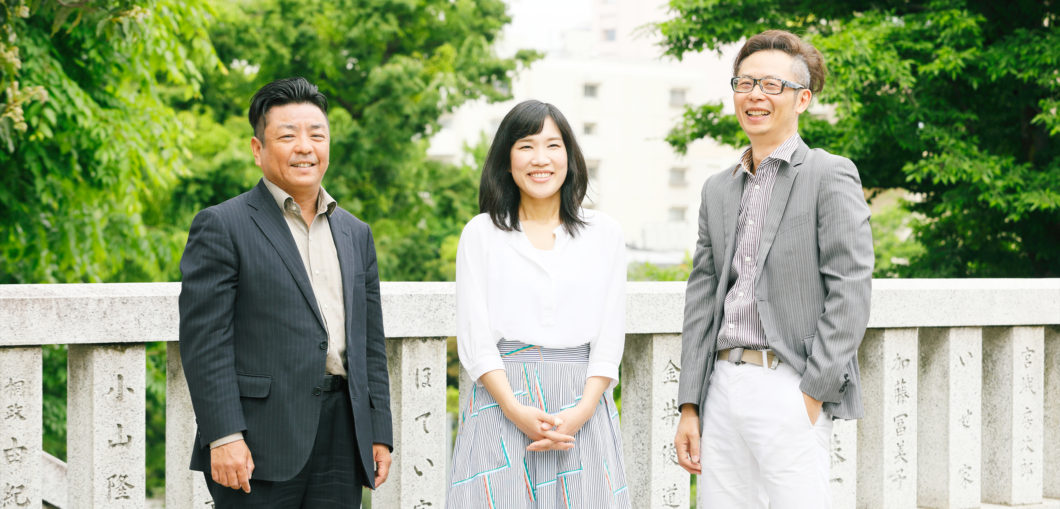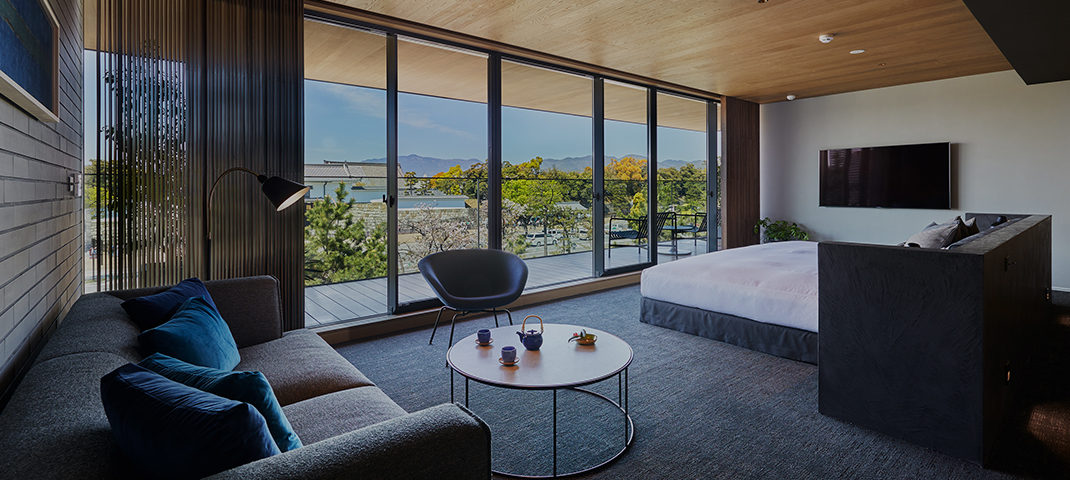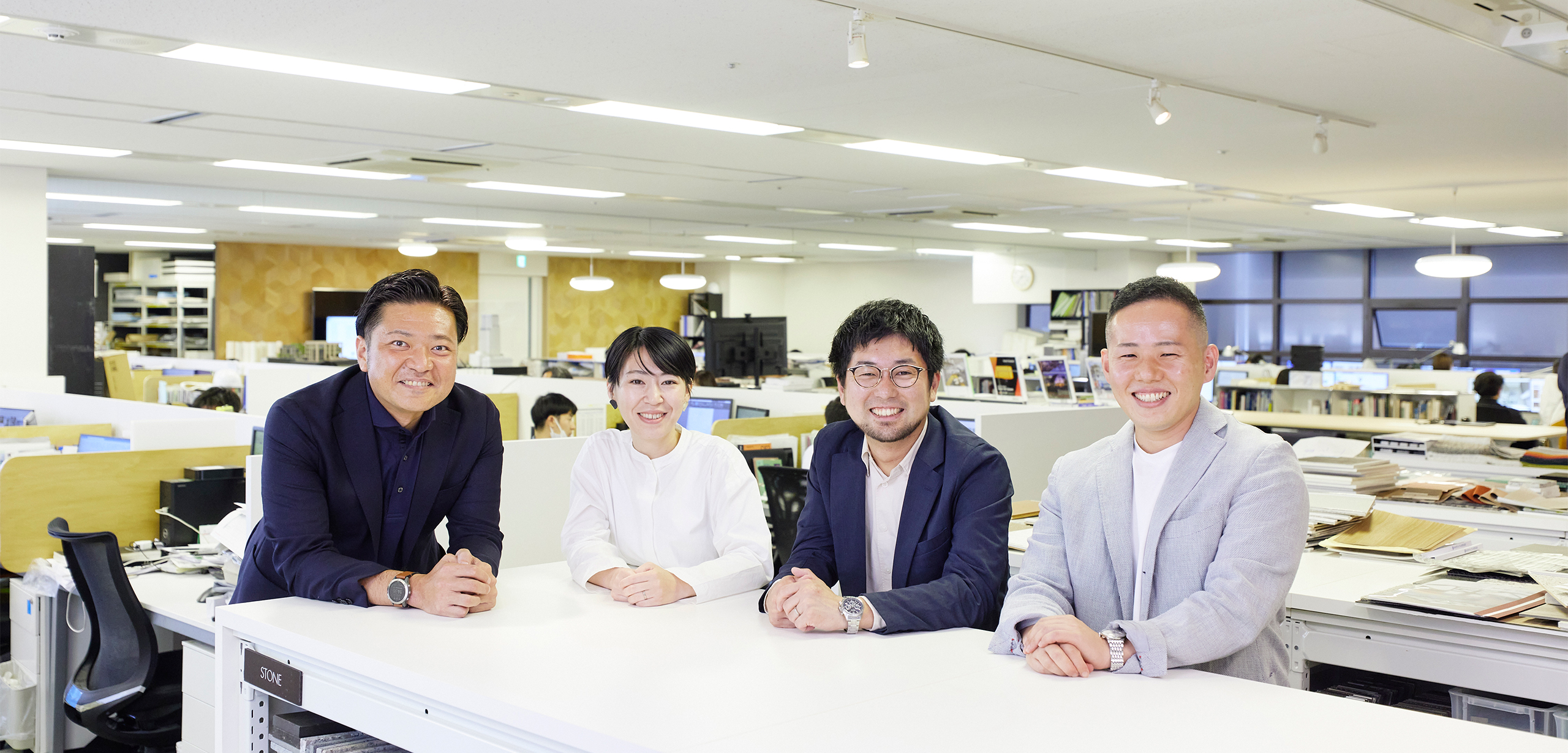
05
MASTER PLANNING
The Importance of Master Plans
Introduction
JMA/PC&PJ has created many master plans and played a role in urban design. When designing an urban area, it is important to regard architecture as “one element that makes up the town,” not as “a single unit,” and this requires a broad perspective.
At JMA/PC&PJ, specialists in various fields, such as architecture, landscaping, interior design, and objects (products, signage, etc.) participate from the stage of creating the concept for the town so that we can develop the urban design with a wider view not limited by the domains and borders of each field.
At this round-table discussion, four staff members who have greatly contributed to JMA/PC&PJ’s master plans talked about what they value when carrying out a project and the urban design that only JMA/PC&PJ can achieve, based on their experiences to date.
PEOPLE
-
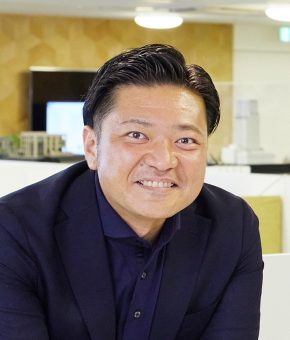
Kazuhisa Otsu
Managing Officer
KANSAI OFFICE General ManagerWORKS / Urban Planning for Makuhari, Urban Planning for Maya, Abeno Harukas, Park Tower Gransky
-
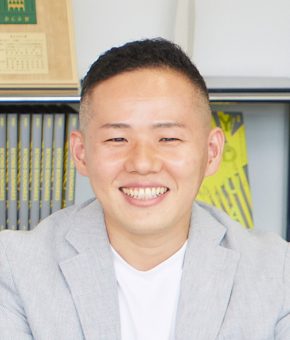
Hiroshi Furutake
Senior AssociateWORKS / HARUMI FLAG, Four Seasons Hotel &
Hotel Residence Kyoto Driveway, J.GRAN Shonan Hiratsuka, Nihonbashi Mitsui Tower, Nihonbashi Mitsui Tower, Mitsui Building No.2 Renovation -
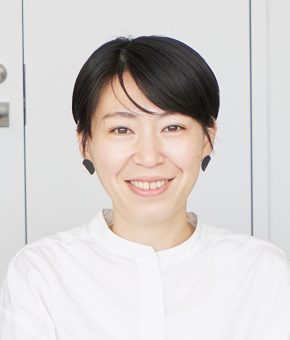
Miki Takeda
AssociateWORKS / H.U. Bioness Complex, PREMIST SHURIKINJOCHO, Laurel Tower SAKAISUJI HOMMACHI
-
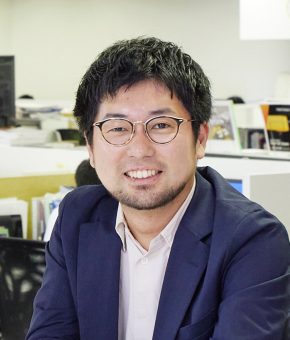
Yakuto Endo
Associate
Landscape Design DepartmentWORKS / MAKUHARI BAY-PARK MID SQUARE TOWER, Brillia Tower Seiseki-sakuragaoka BLOOMING RESIDENCE, SHIROKANE The SKY, Laurel Tower SAKAISUJI HOMMACHI
JMA/PC&PJ’s urban design as felt through experience
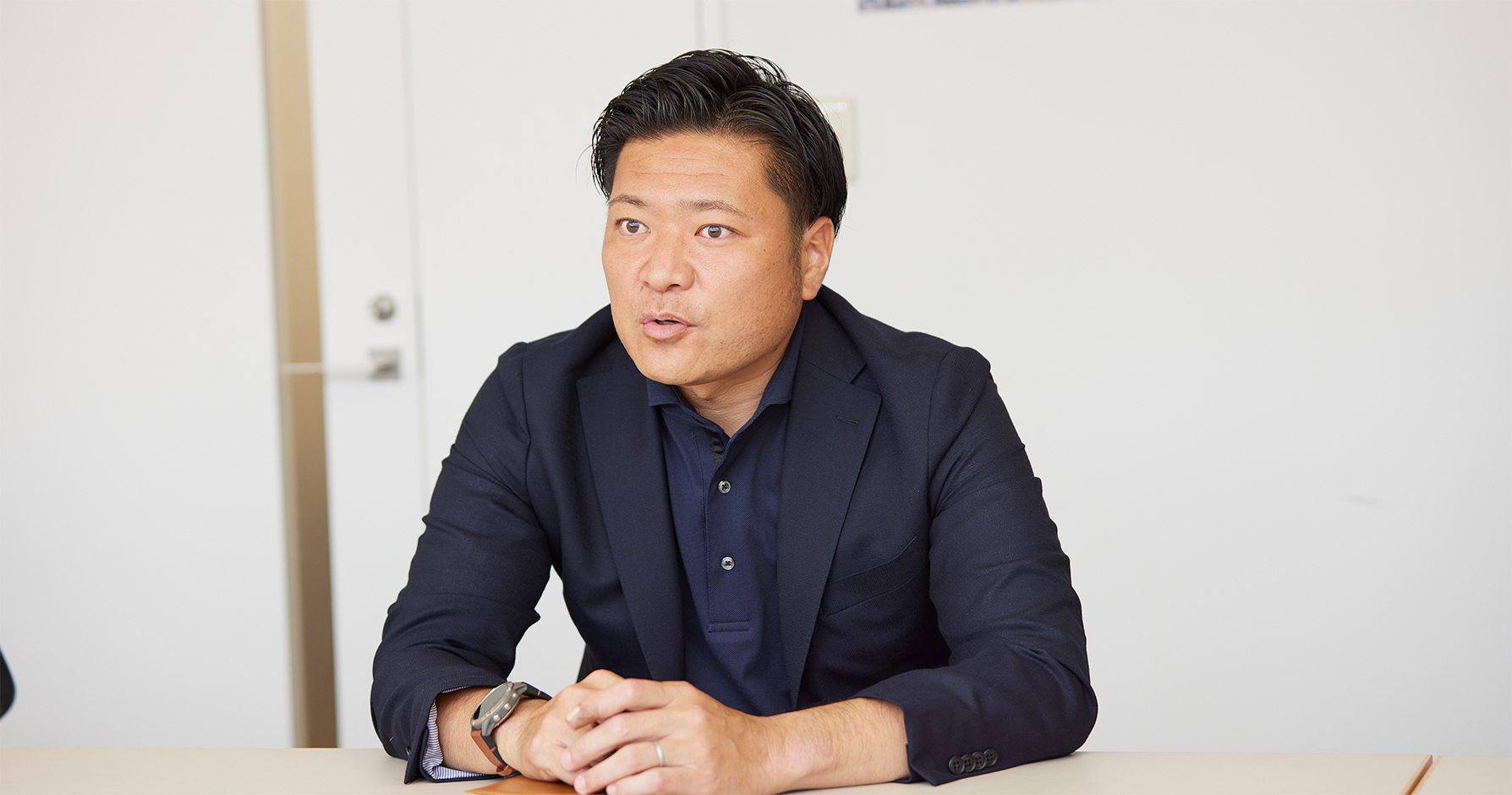
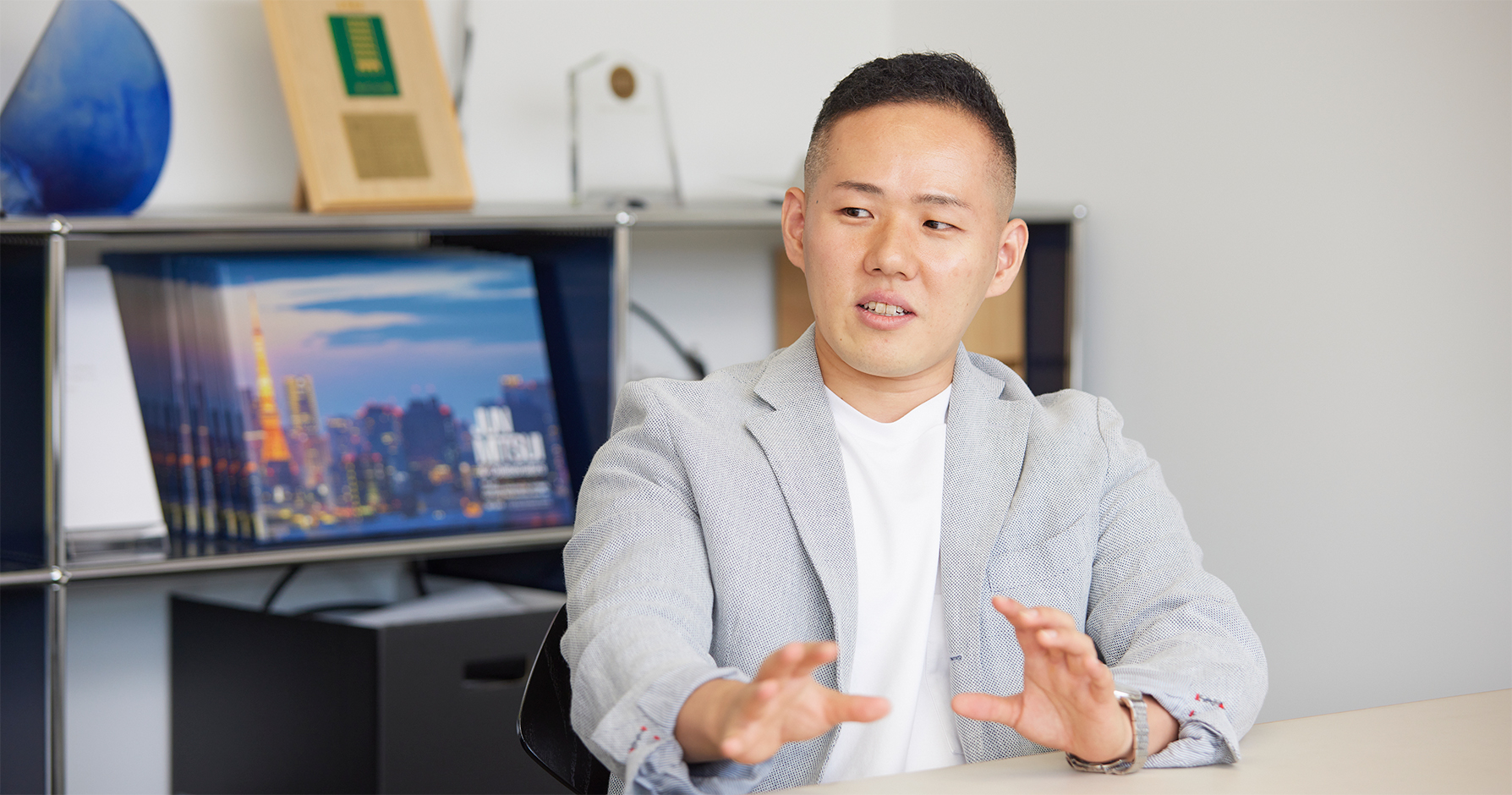
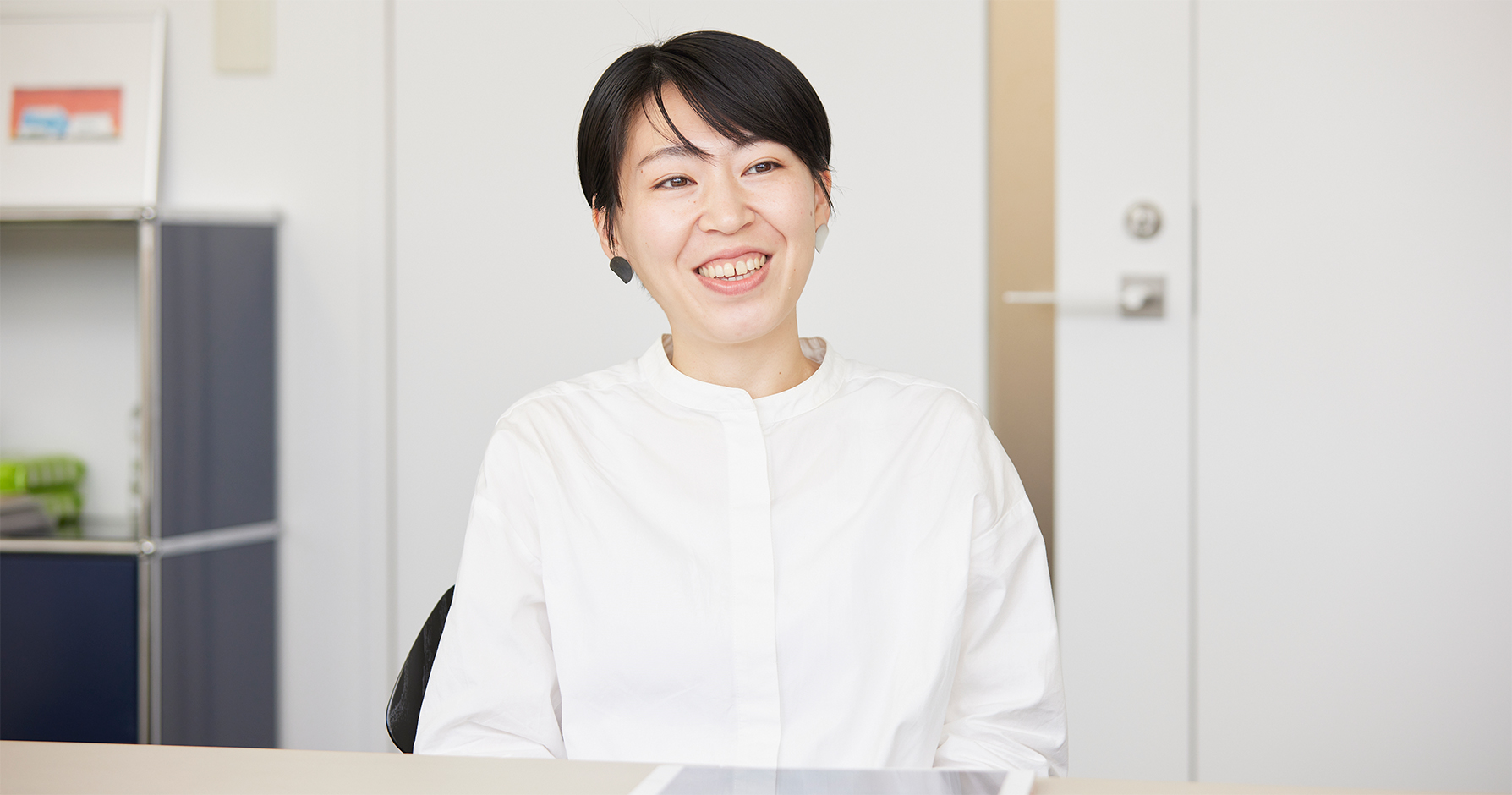
The age of new normal. How should places be from now on?
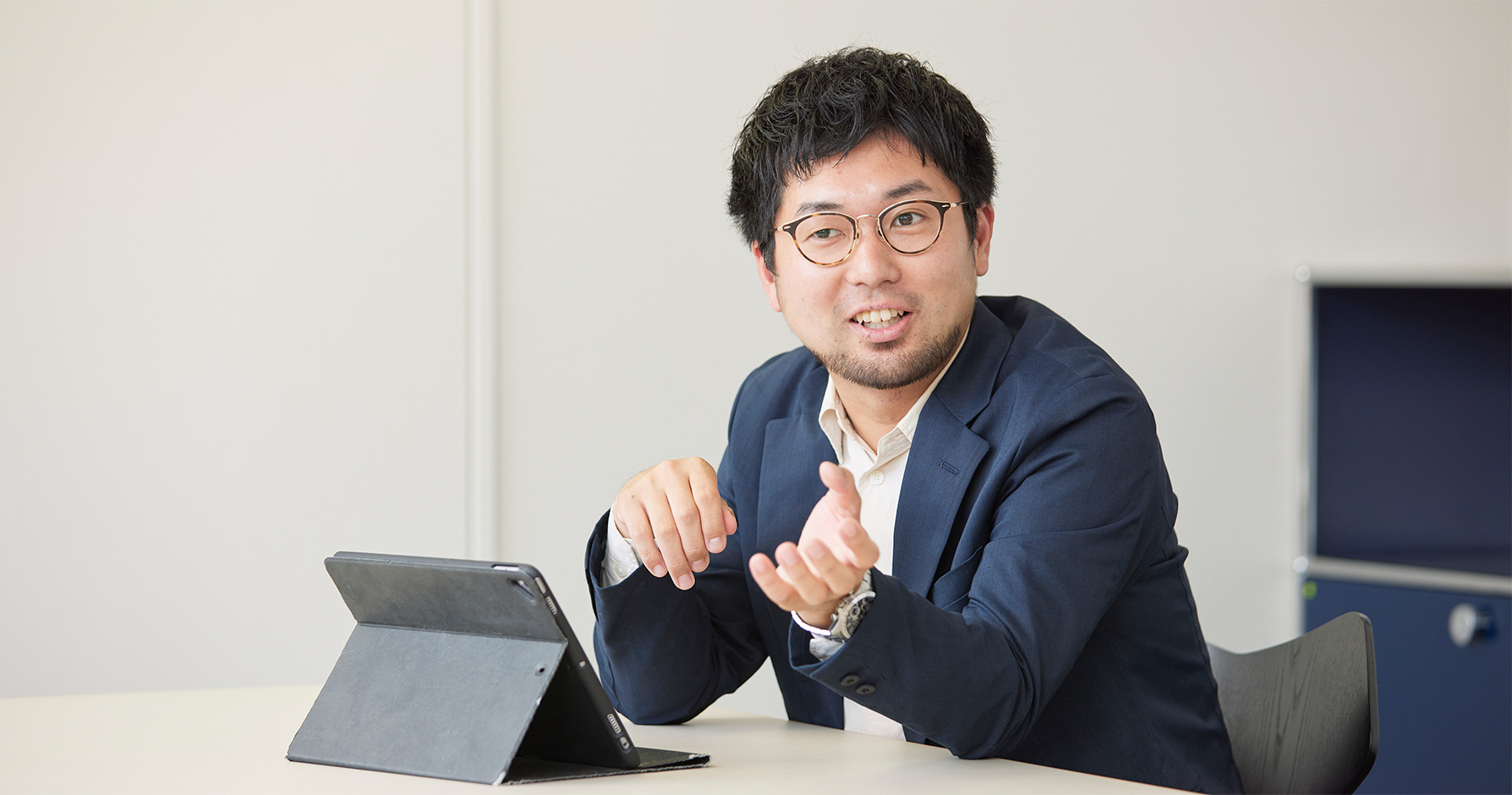
How are the “master plan” and the “landscaping” related?
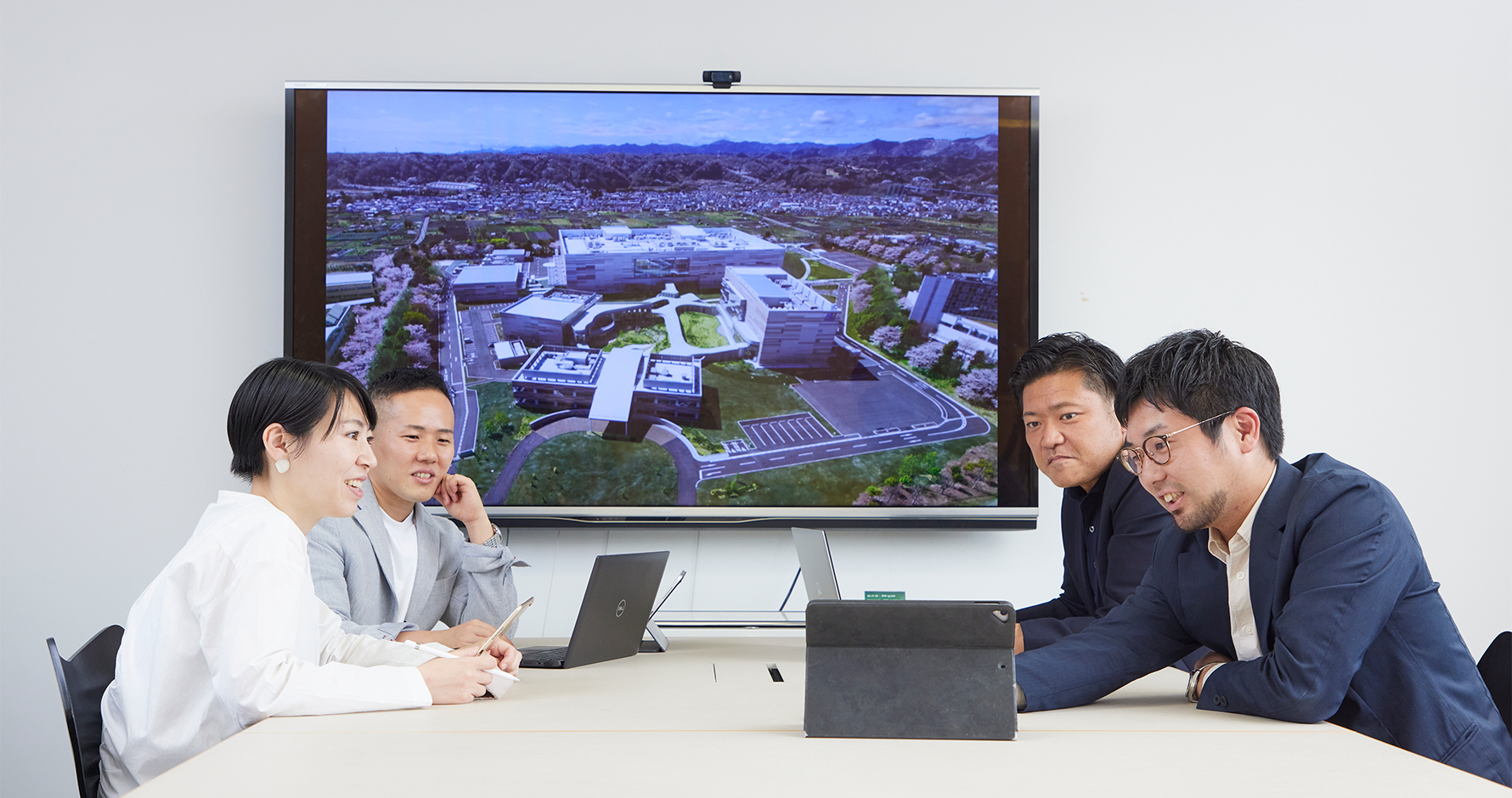
Urban design that increases added value
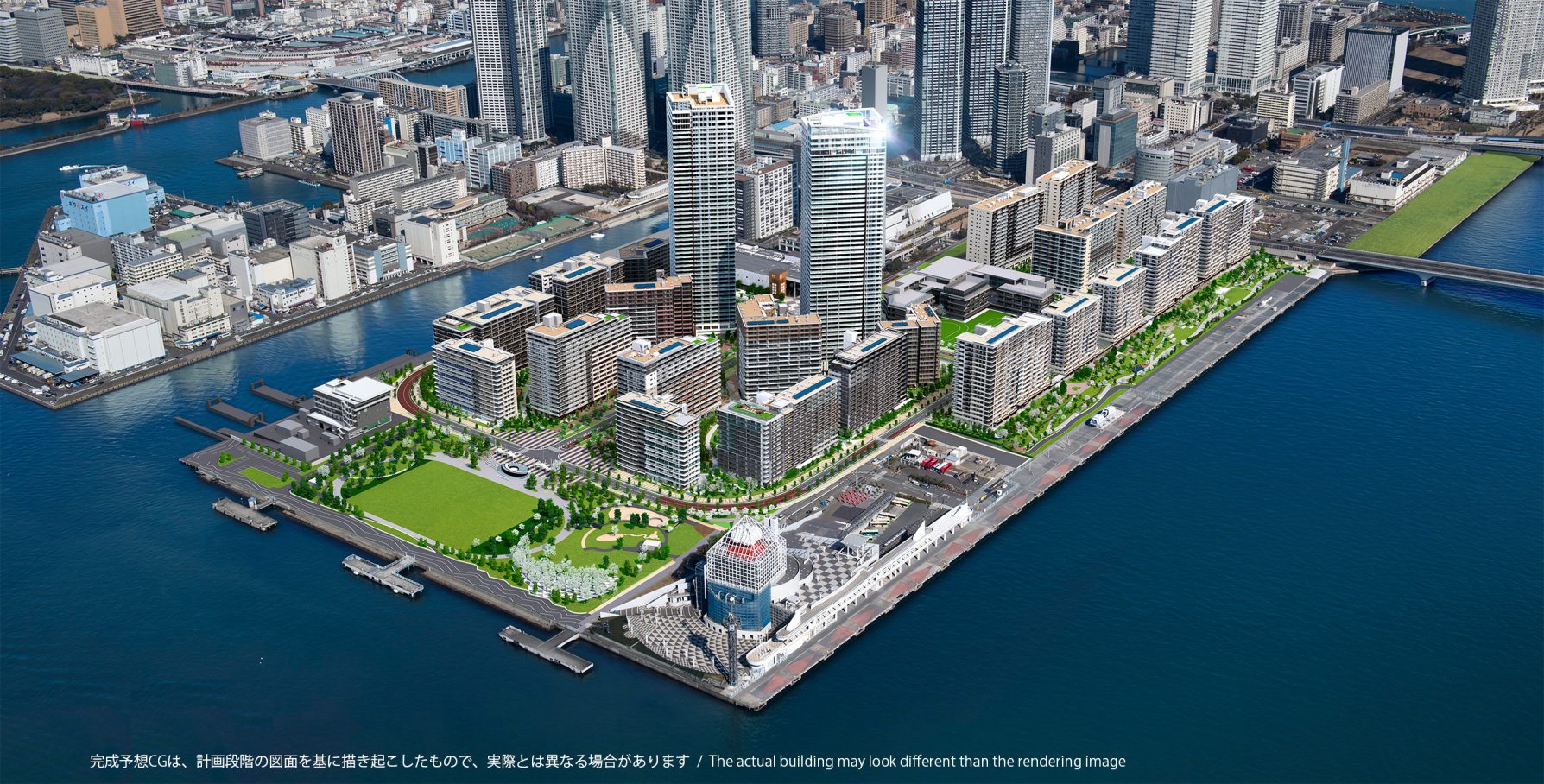
What urban design is JMA/PC&PJ aiming for next?
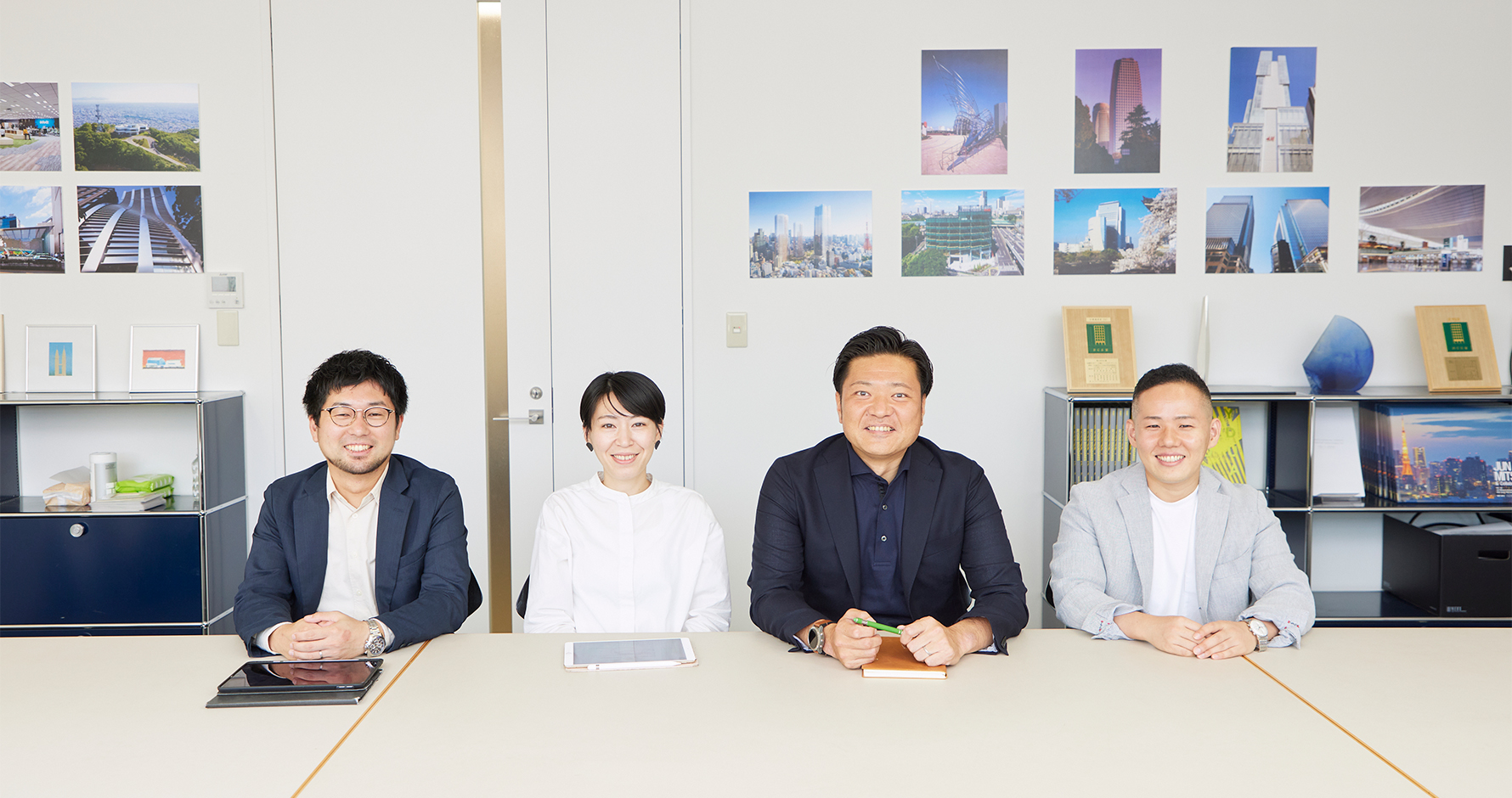
・Urban Planning for Makuhari
・Urban Planning for Maya
・Urban Planning for Toyosu
・Urban Planning for Osaki, Gotanda
・Urban Planning for Musashikosugi
・H.U. Bioness Complex
OTHER TALKS
CONTACT US
Please feel free to contact us
about our company’s services, design works,
projects and recruitment.
