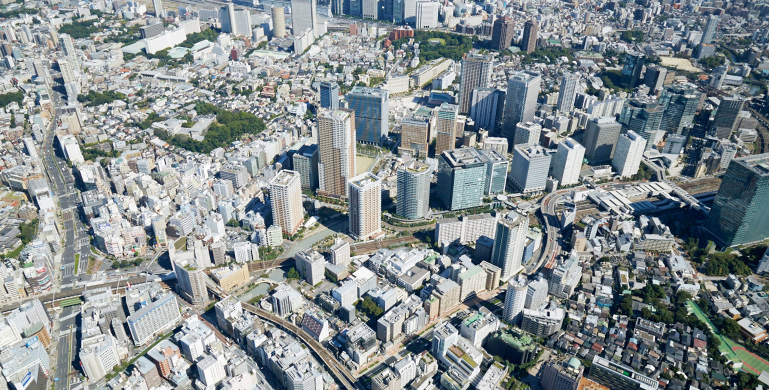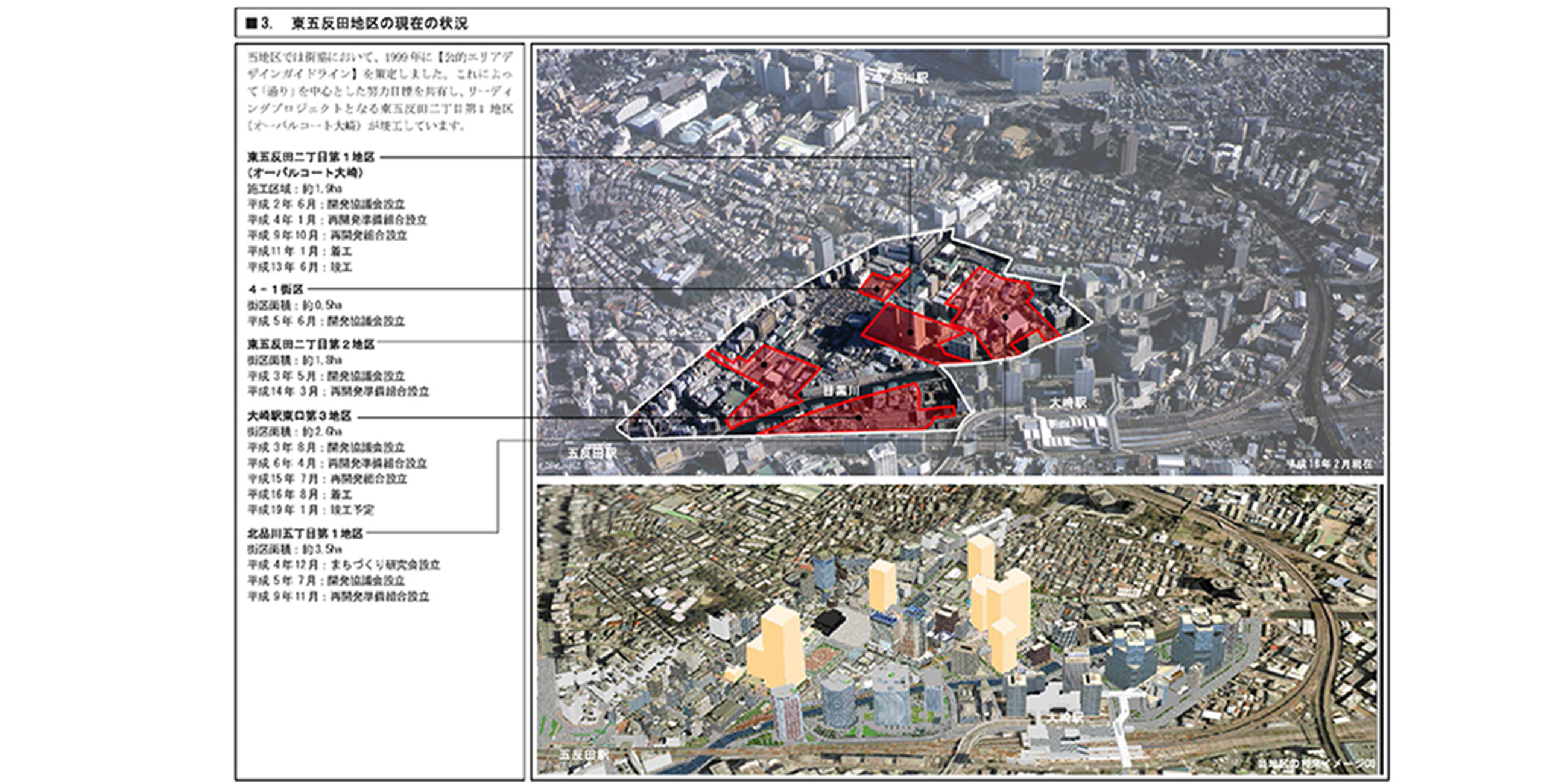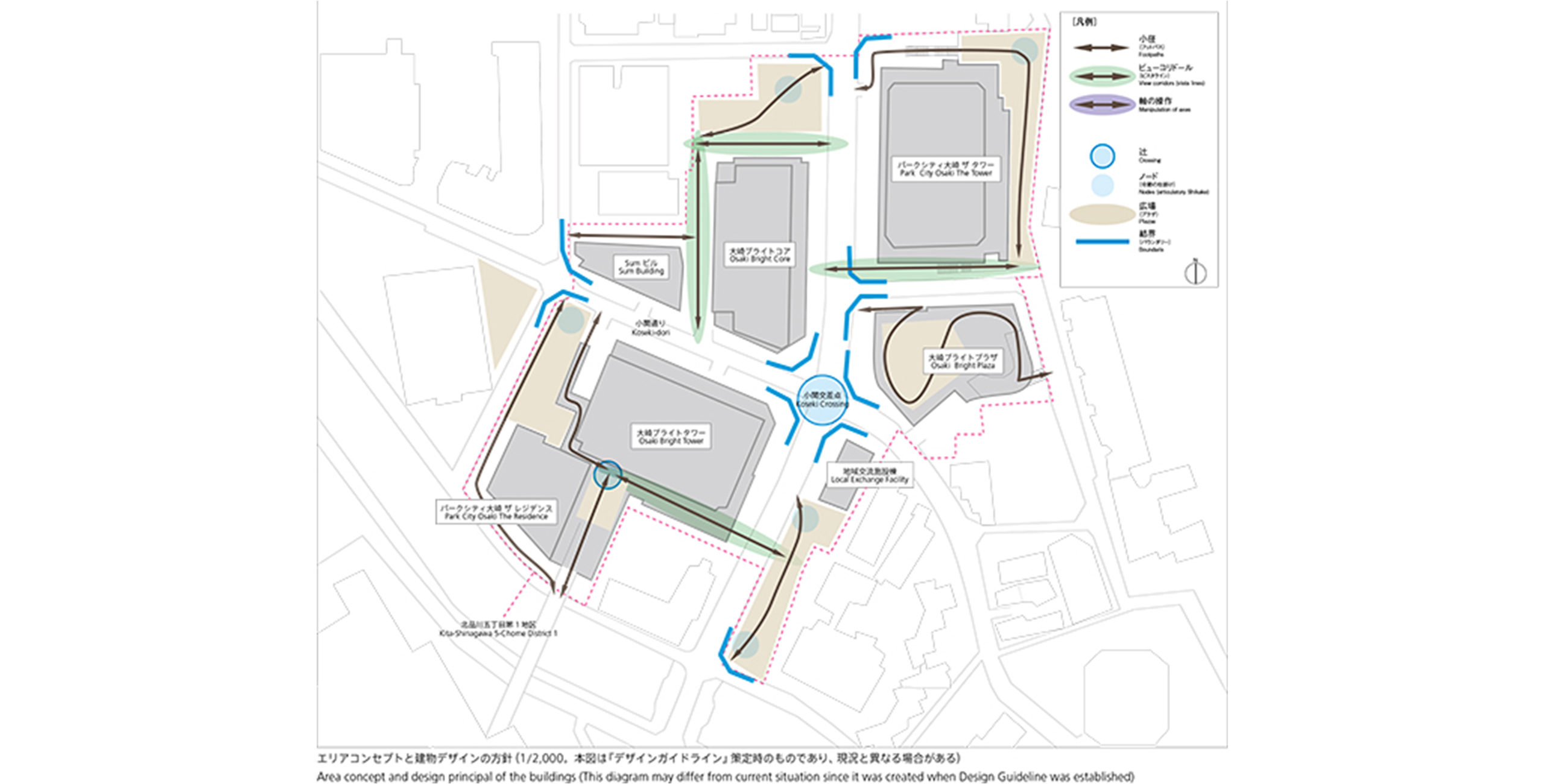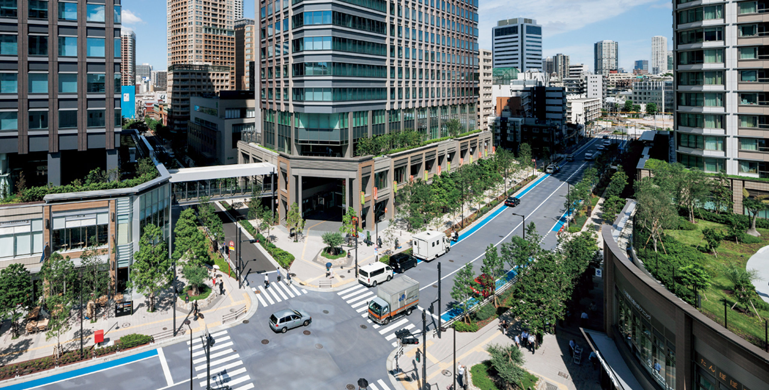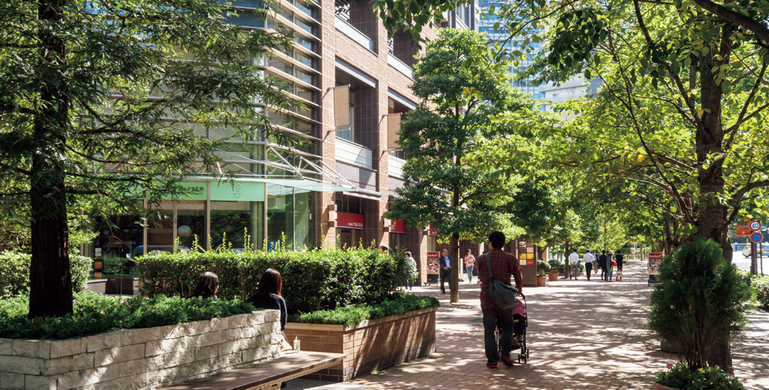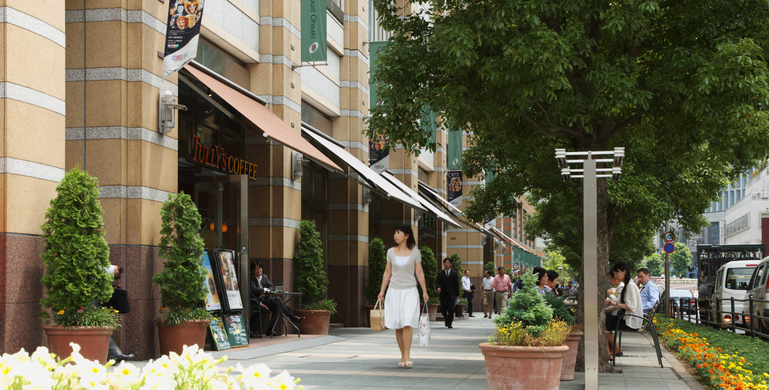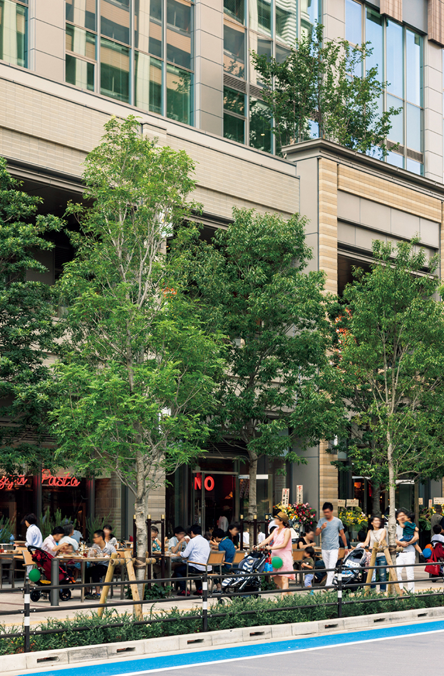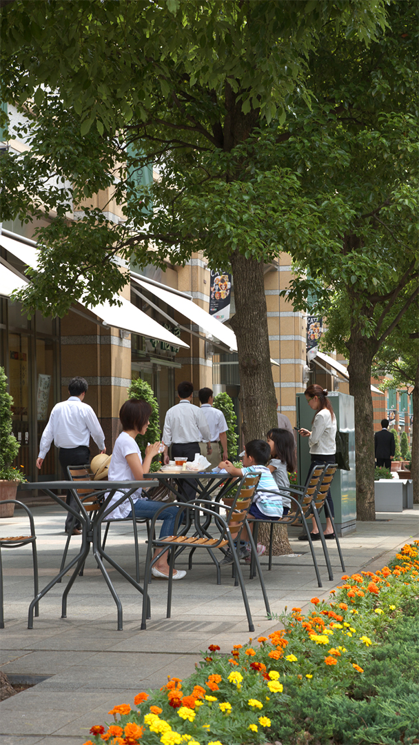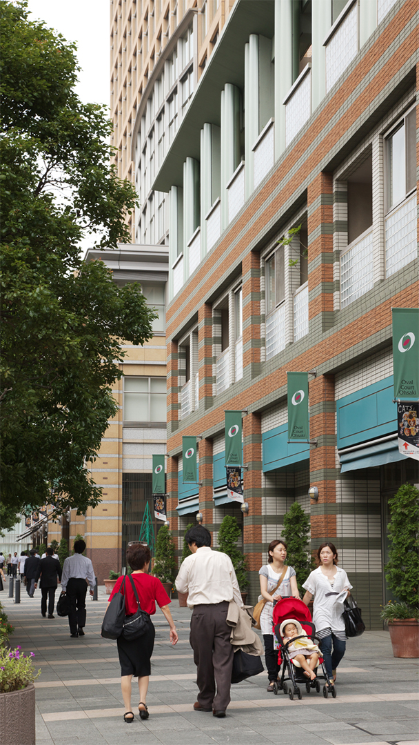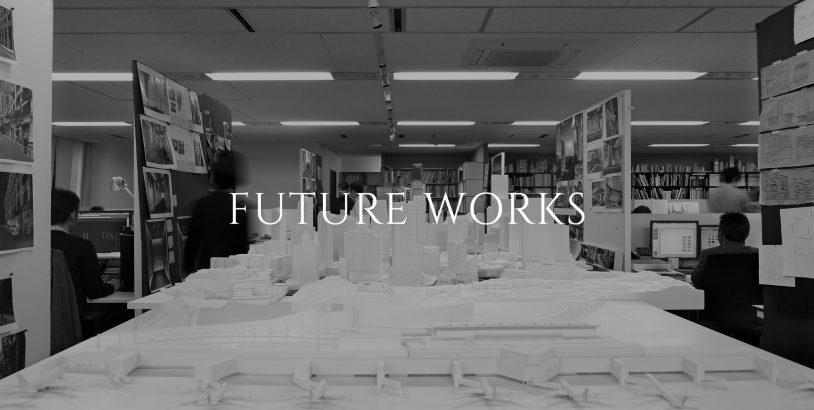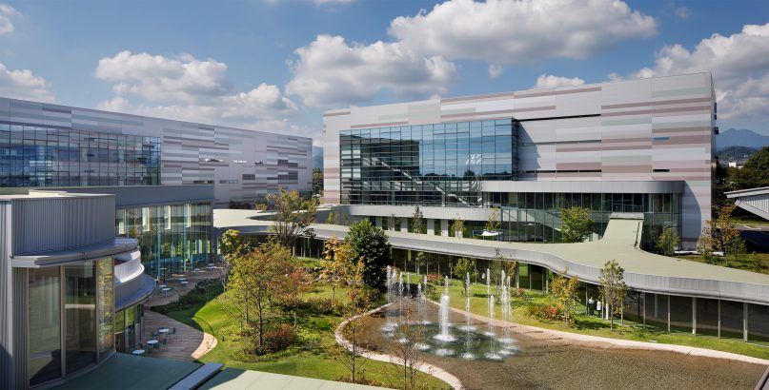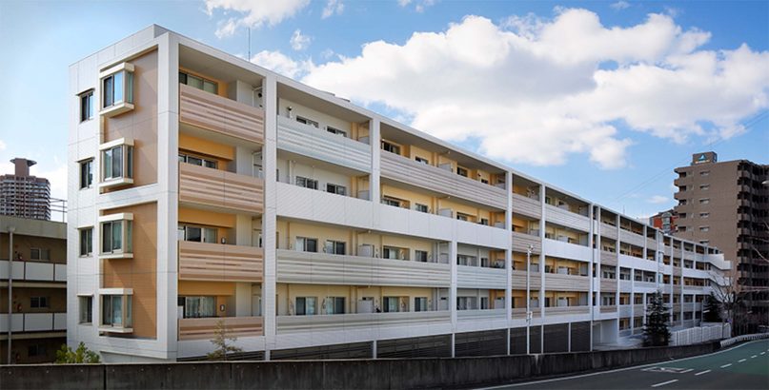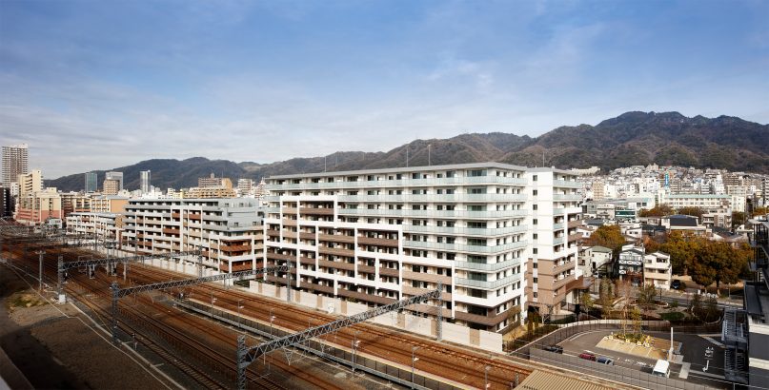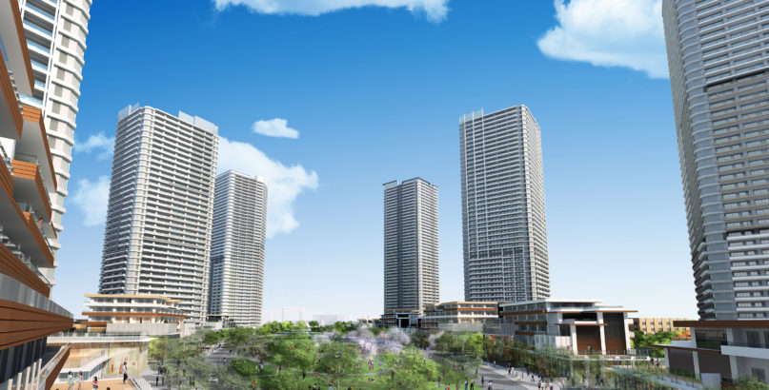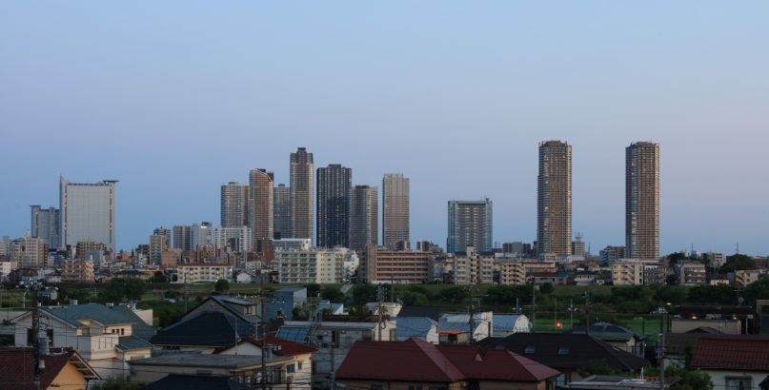Urban Planning for Osaki, Gotanda
| Type | Urban Design + Planning, Residential, Office, Commercial |
|---|---|
| Service | Urban Design + Planning |
| Client | - |
| Project Team | - |
| Construction | - |
| Total floor area | - |
|---|---|
| Floor, Structure | - |
| Location | Osaki, Gotanda Area |
| Photograph | Naoomi Kurozumi、Shinkenchiku-sha |
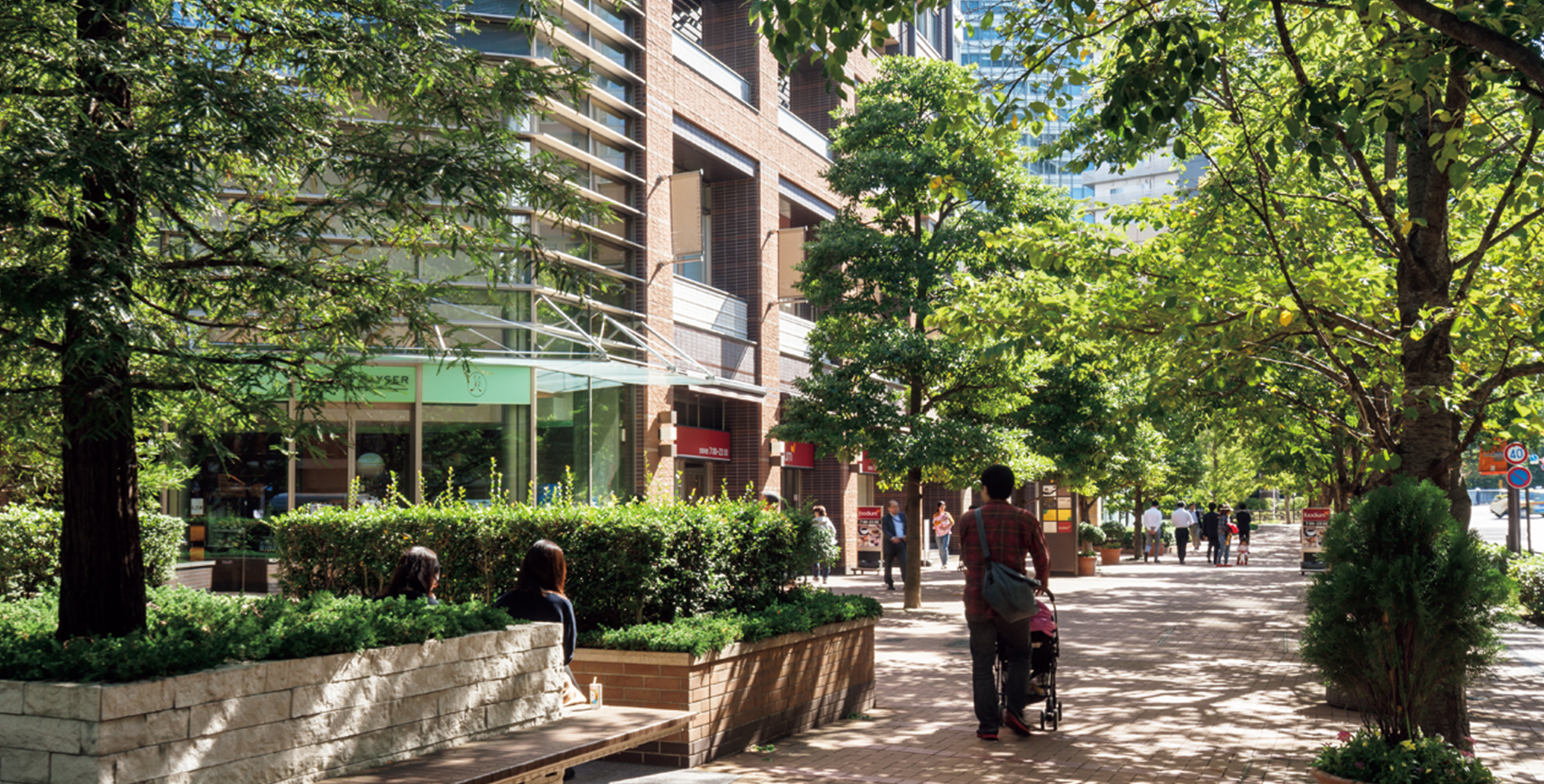
About the Project
The 29-hectare Osaki-Gotanda area spreads southeast from Gotanda Station along the Meguro River. This district, which used to house rows of old factories, has been undergoing a transformative phased development since the 2000s. For this project, Jun Mitsui & Associates Inc. Architects developed a master plan for the entire district.
Starting with Oval Court Osaki (2001), the firm completed several buildings, namely, Oval Court Osaki Mark West, Oval Court Osaki Mark East, Oval Court Osaki Mark East II, Oval Court Osaki South Tower, and Oval Court Osaki View Plaza. We were also involved in the design of the subsequent Tokyo Southern Garden Park Tower Grand Sky (2010). We then engaged in the design of many unique projects, each of which functions as a foundational element of the new urban center, including Park City Osaki, Park City Osaki The Tower, Park City Osaki The Residence, Osaki Bright Plaza Sum Building, Kitashinagawa Regional Exchange Facilities, Kosekibashi Park, Osaki Bright Tower (exterior of the low-rise part and the landscape), and Osaki Bright Core (exterior of the low-rise part and the landscape) (2015).
Oval Court Osaki
http://www.jma.co.jp/en/works/oval-court-osaki/
Park Tower Gransky
http://www.jma.co.jp/en/works/park-tower-gransky/
Park City Osaki
http://www.jma.co.jp/en/works/park-city-osaki/
CONTACT US
Please feel free to contact us
about our company’s services, design works,
projects and recruitment.
