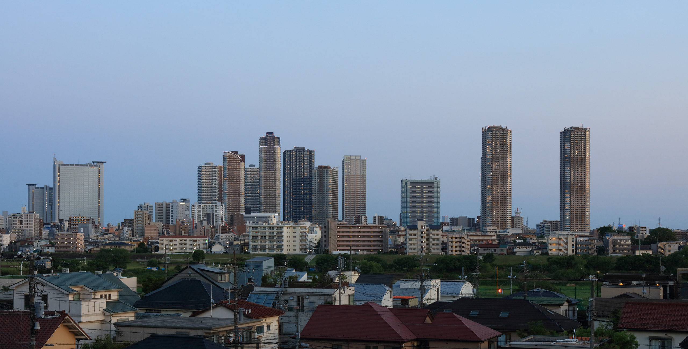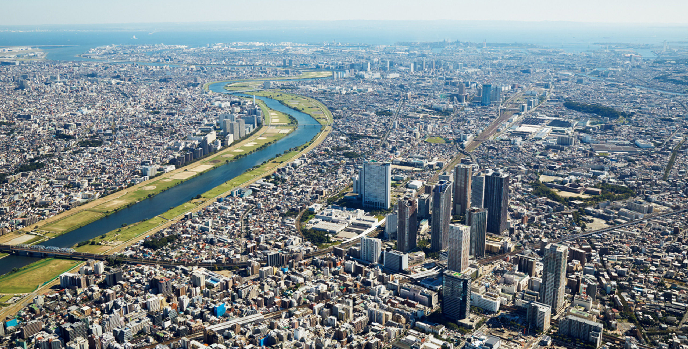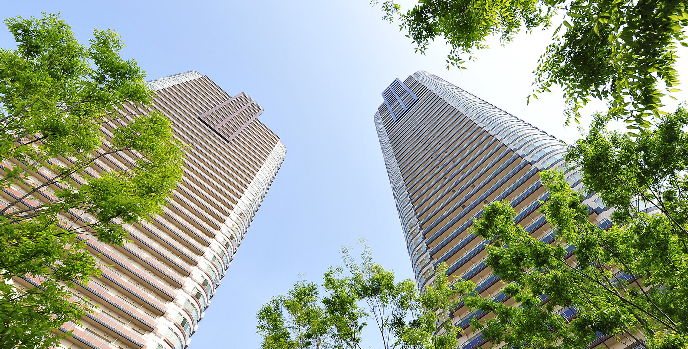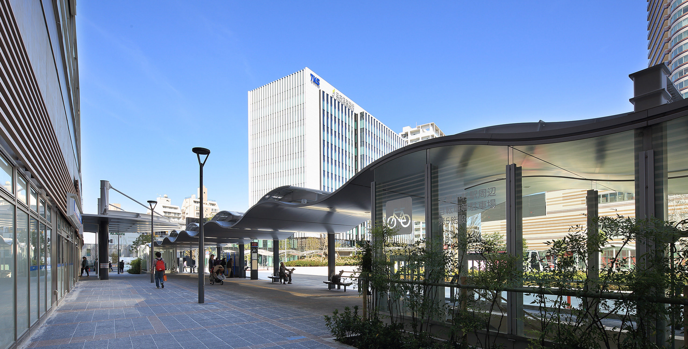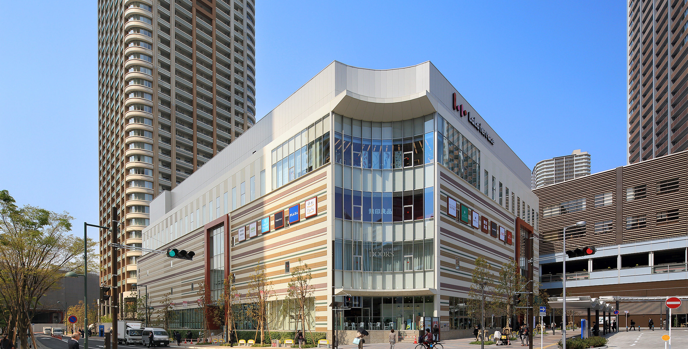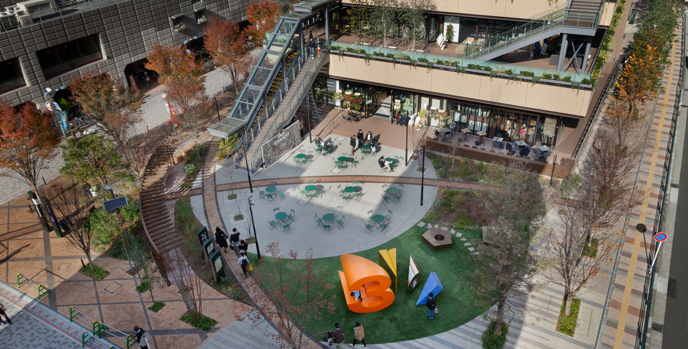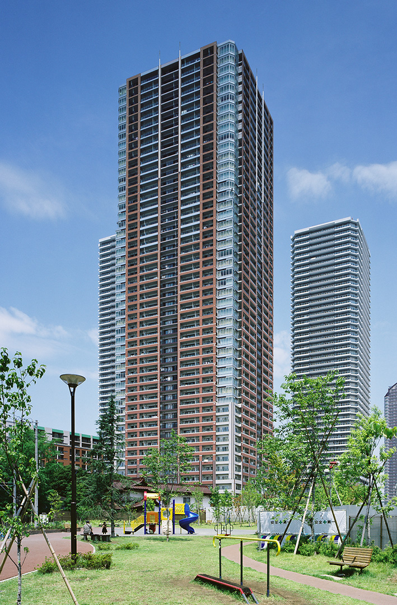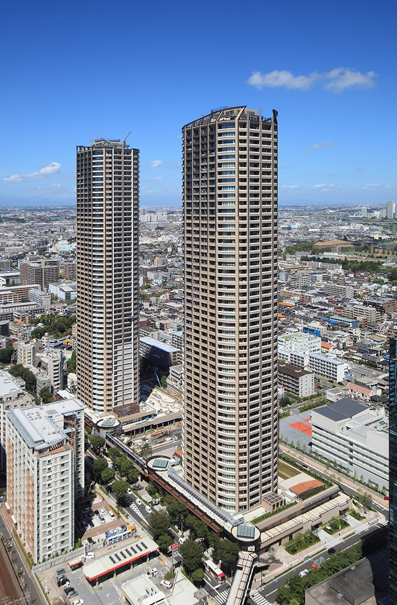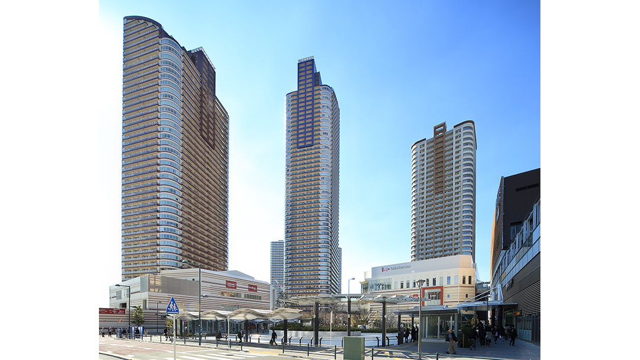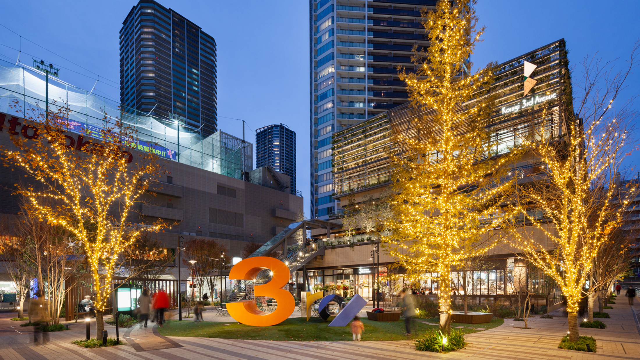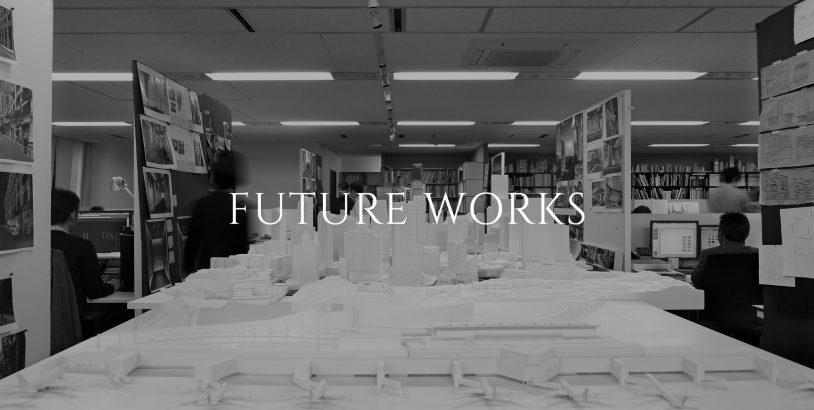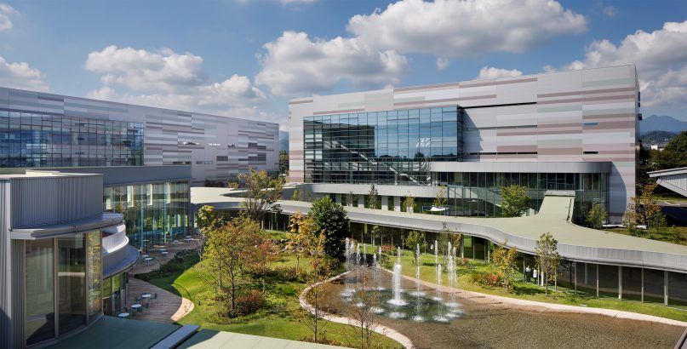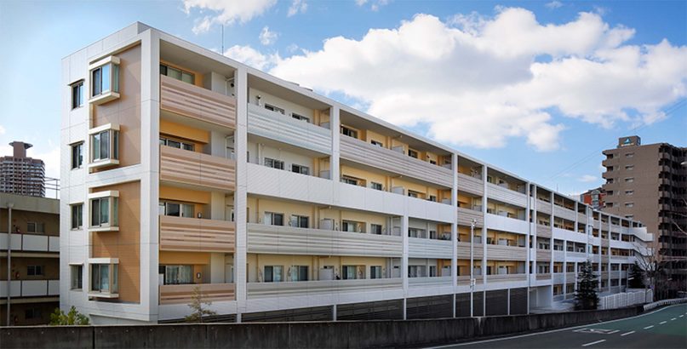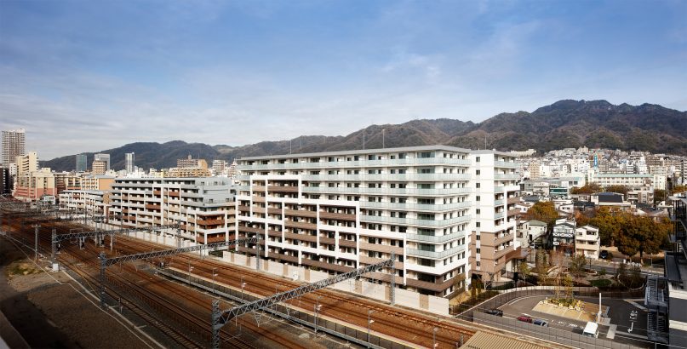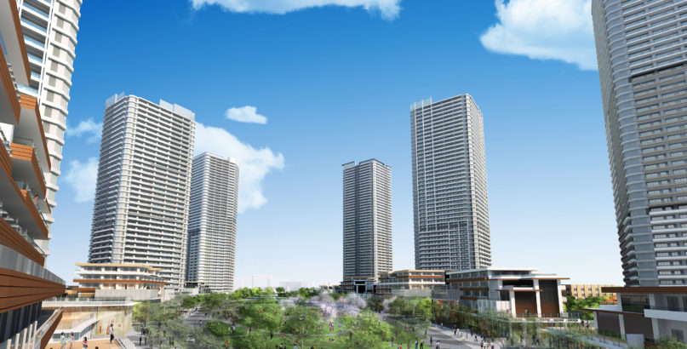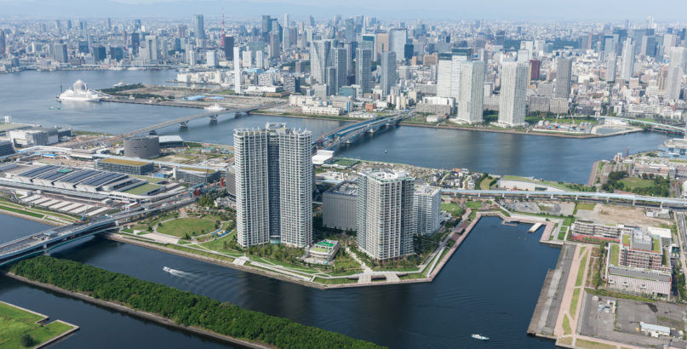Urban Planning for Musashikosugi
| Type | Urban Design + Planning, Residential, Commercial |
|---|---|
| Service | Urban Design + Planning |
| Client | - |
| Project Team | - |
| Construction | - |
| Total floor area | - |
|---|---|
| Floor, Structure | - |
| Location | Musashikosugi Area, Nakahara-ku, Kawasaki-shi, Kanagawa |
| Photograph | Naoomi Kurozumi、Shinkenchiku-sha |
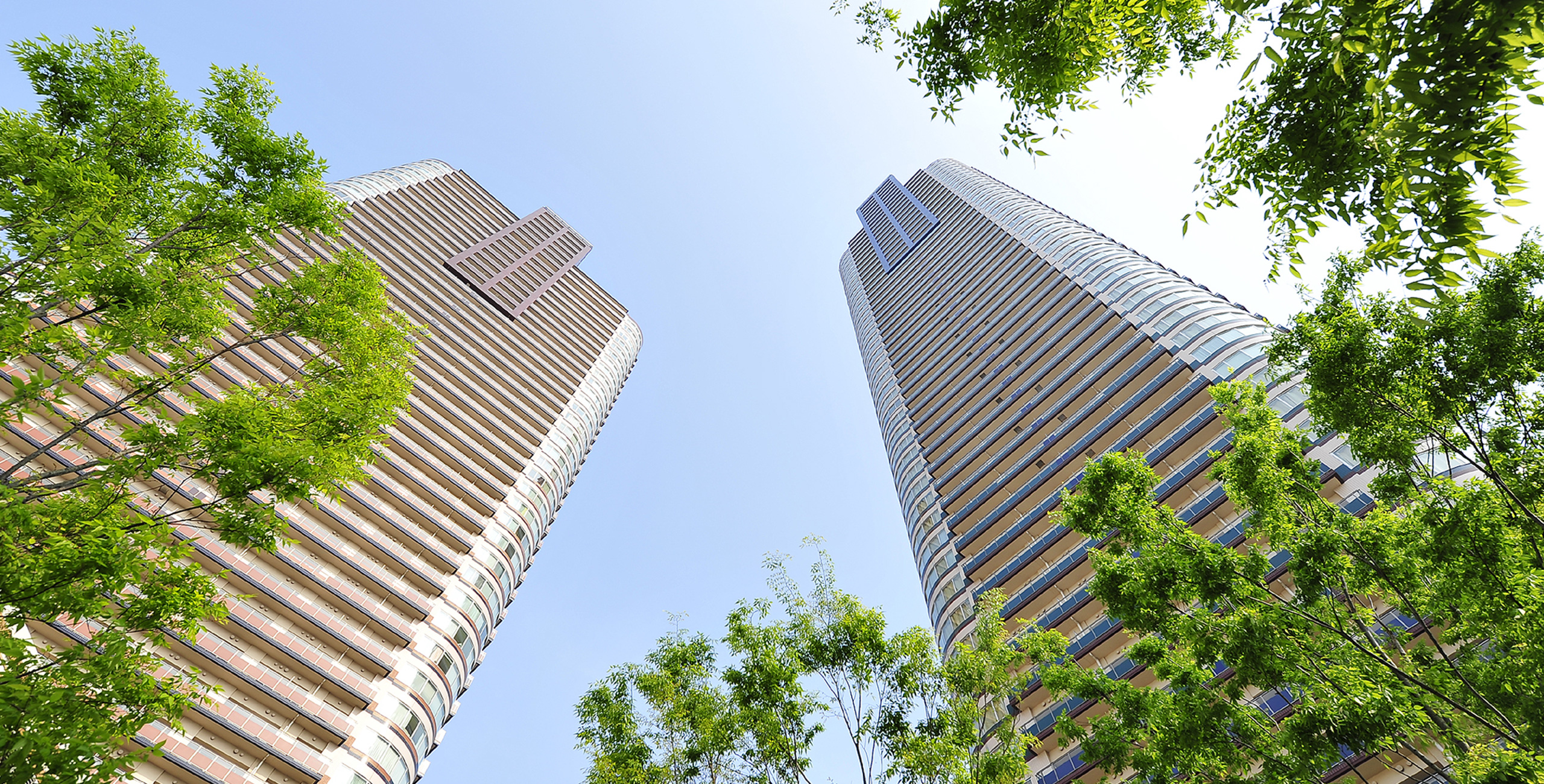
About the Project
The bedroom community around Musashikosugi Station, which is currently under redevelopment, has rapidly changed in appearance in recent years. We offered designs in multiple projects in different areas, starting with Realis Musashikosugi (2003) and followed by The Kosugi Tower (2008), Park City Musashikosugi Midsky Tower (2008), Park City Musashikosugi Station Forest Tower (2009), and Park City Musashikosugi Grand Wing Tower (2014). The Kosugi Tower, located on the southern tip of the redevelopment area, is based on the concept of “a palace” and realizes a landscape in which the main structure seamlessly merges with adjacent buildings.
For the twin towers built in front of the station, Park City Musashikosugi Midsky Tower and Park City Musashikosugi Station Forest Tower, we sought the collaboration of architect Trun Duda who is Jun Mitsui’s former colleague at Pelli Clarke Pelli Architects in the U.S. With the twin towers serving as an iconic symbol of the area around Musashikosugi Station, a design narrative of birds swooping into a new urban center was incorporated to boost the aesthetic appeal. The same design motif was carried over to the subsequent project, Park City Musashikosugi Grand Wing Tower. As a result, this building became a symbolic “third bird,” the offspring of the original pair of birds (the twin towers). Along with the series of development projects for Park City Musashikosugi, we are engaged not only in the design of high-rise apartment buildings but also in the supervision of the design of the low-rise commercial facilities of Foodium Musashikosugi and LaLa Terrace Musashikosugi, and of the station square. We are working on a wide range of urban designs. Furthermore, Park City Musashikosugi The Garden (2017, 2018) and Kosugi 3rd Avenue (2020) were also completed in .
Note that the master plan for this area is developed by Kawasaki City, with Jun Mitsui lending his expertise to the development.
The Kosugi Tower
https://www.jma.co.jp/en/works/the-kosugi-tower/
Park City Musashikosugi, Luz Musashikosugi
https://www.jma.co.jp/en/works/park-city-musashikosugi/
Park City Musashikosugi The Grand Wing Tower, LaLa terrace MUSASHIKOSUGI
https://www.jma.co.jp/en/works/park-city-musashi-kosugi-grand-wing-tower
Park City Musashikosugi The Garden
https://www.jma.co.jp/en/works/park-city-musashikosugi-the-garden/
Kosugi 3rd Avenue
https://www.jma.co.jp/en/works/kosugi-3rd-avenue/
CONTACT US
Please feel free to contact us
about our company’s services, design works,
projects and recruitment.
