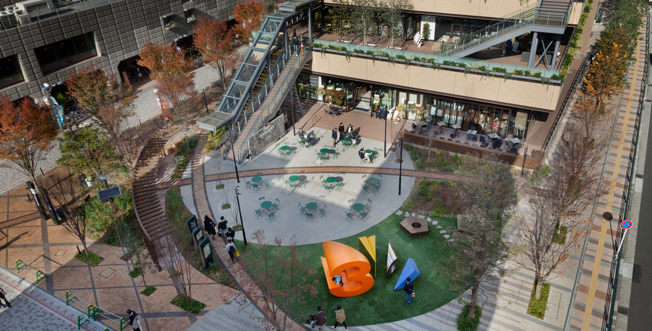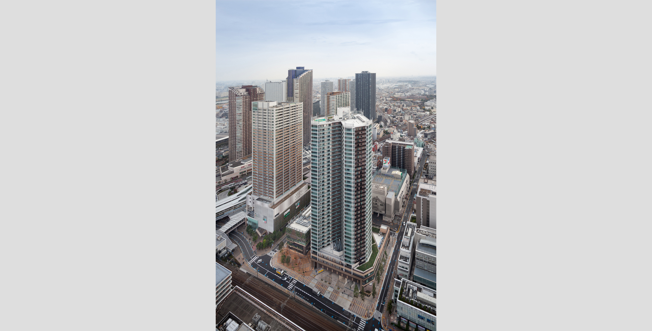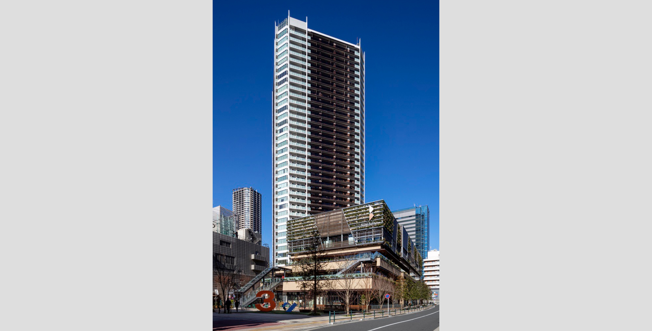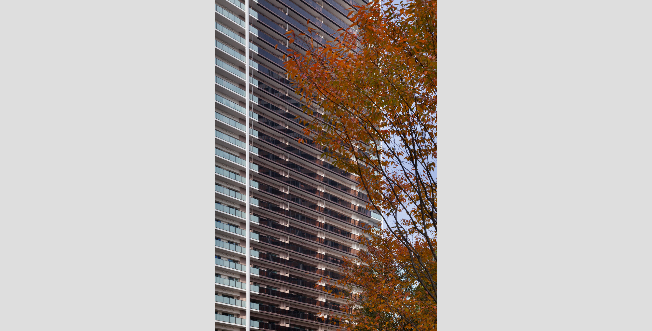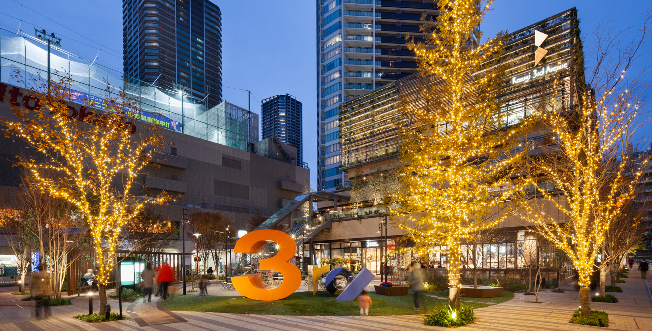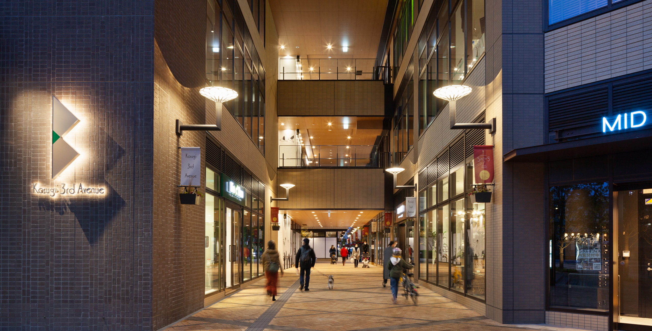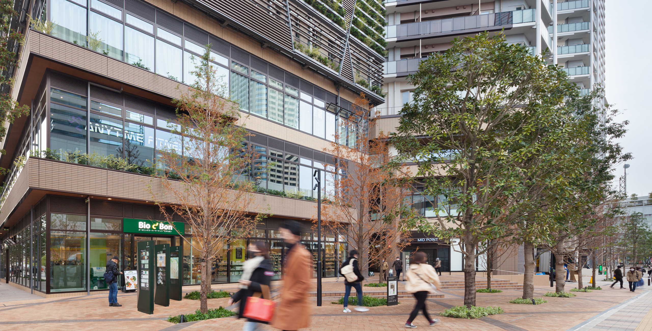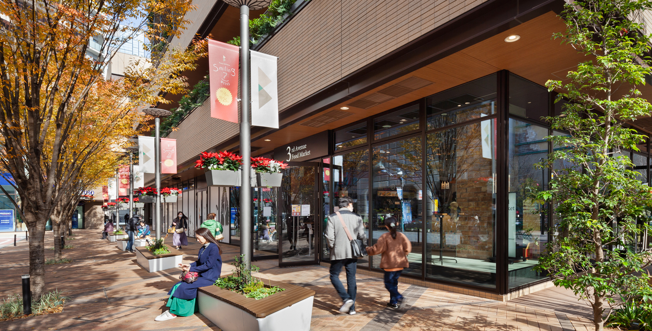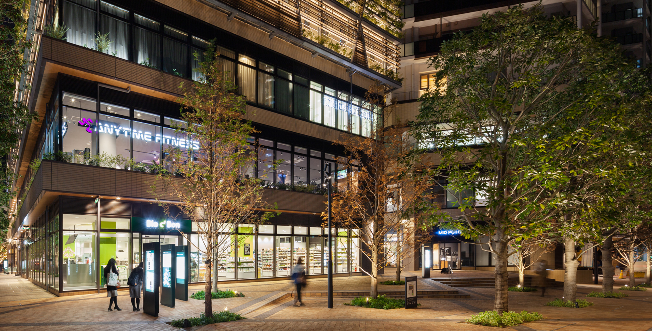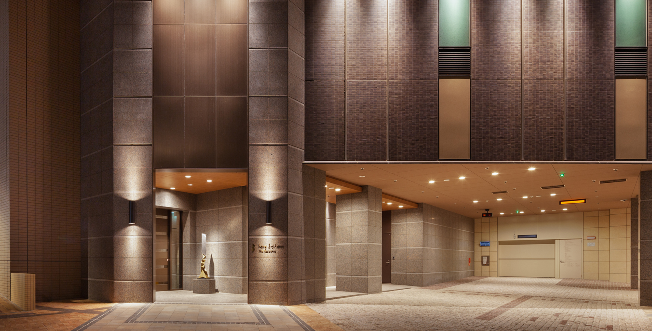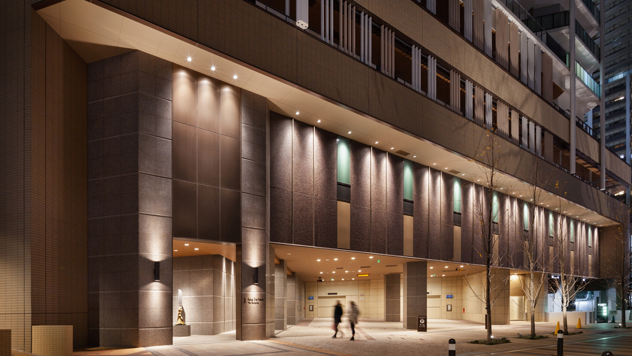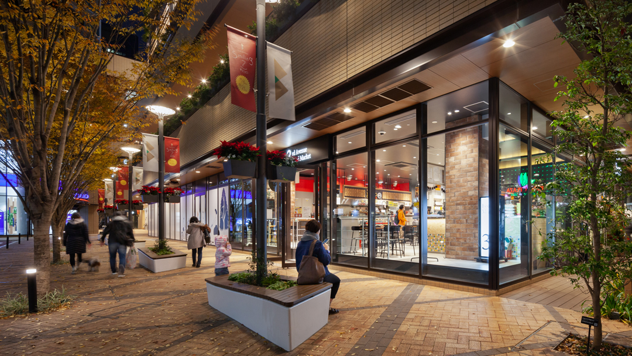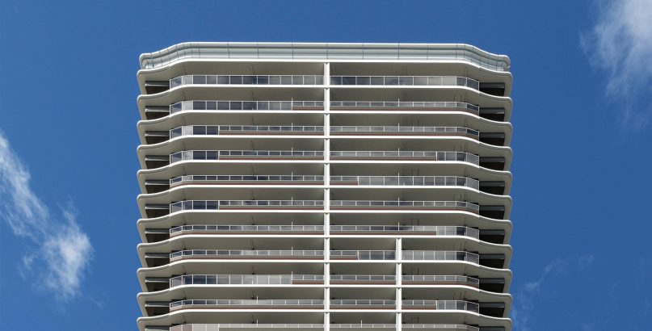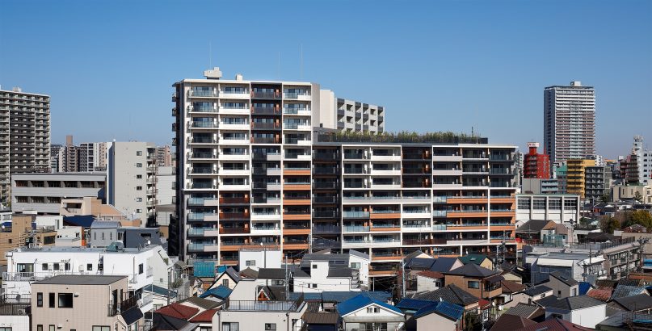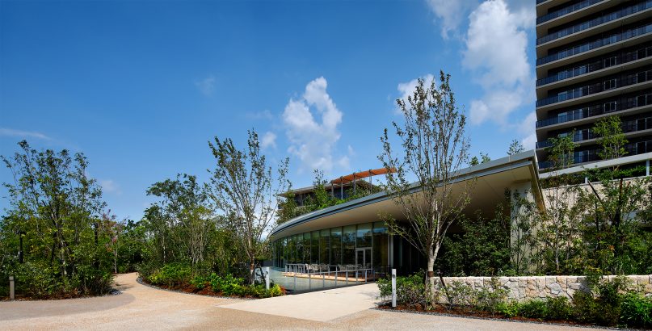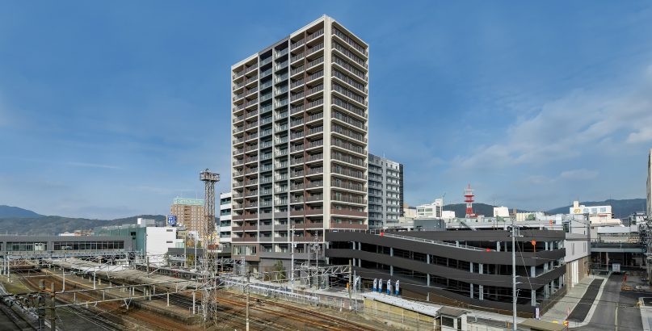Kosugi 3rd Avenue
| Type | Residential, Commercial, Public |
|---|---|
| Service | Architecture / Landscape |
| Client | Kosugi-machi 3-chome East street District Urban Redevelopment Union, |
| Project Team | Design Architect (Façade, Landscape) / Jun Mitsui & Associates Inc. Architects, (Interior) A.N.D, GARDE Co., Ltd., Design and Supervision / Taisei Corporation |
| Construction | TAISEI CORPORATION |
| Total floor area | 68,795.18㎡ |
|---|---|
| Floor, Structure | 38F/B2F, RC, S |
| Location | 3-600 Kosugi-machi, Nakahara-ku, Kawasaki-shi, Kanagawa |
| Photograph | Makoto Yoshida |
| Award | Commendation for meritorious services such as urban redevelopment |
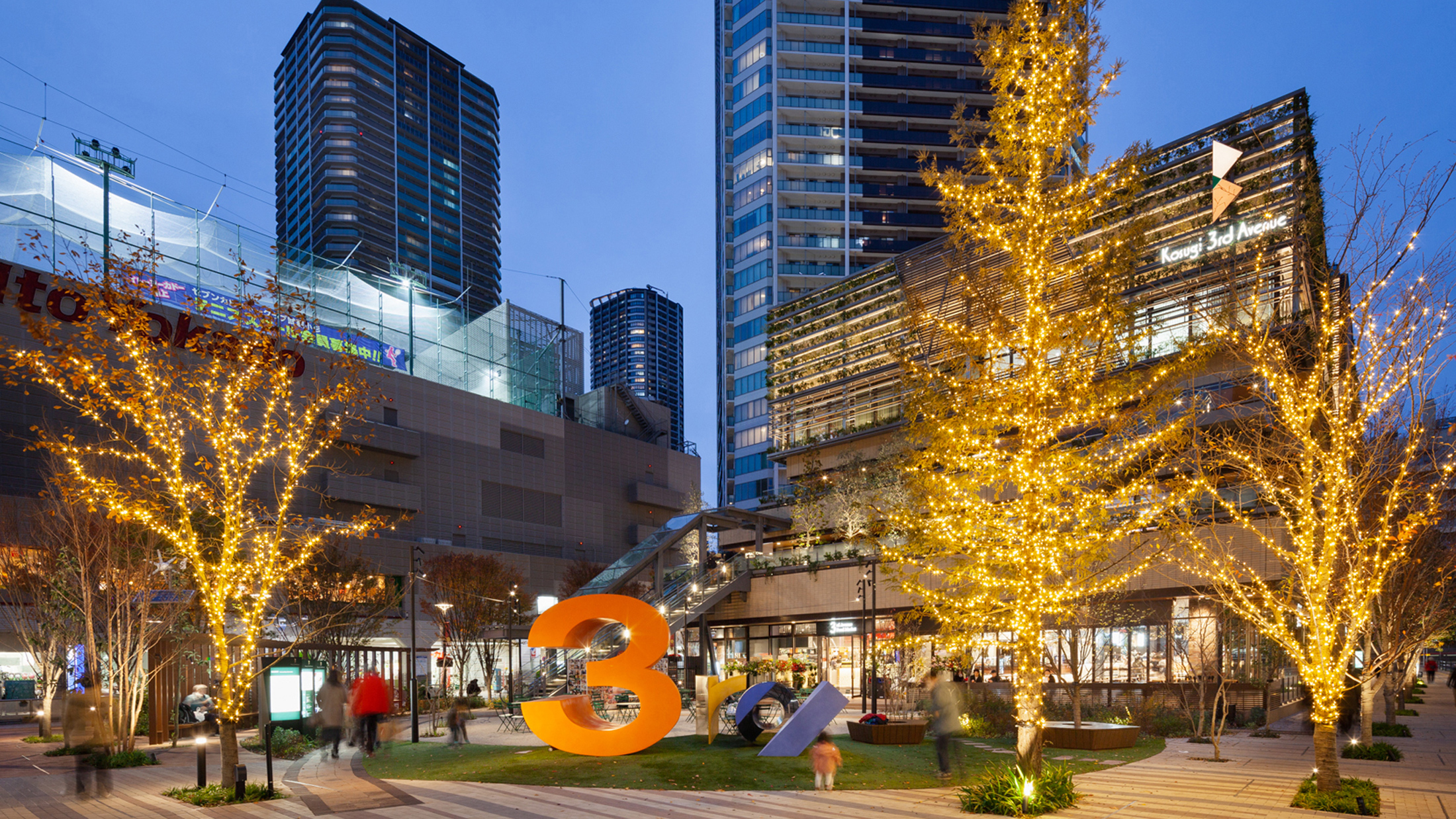
ONLY ONE TOWER
This project is a complex located one minute’s walk from Musashi-Kosugi Station on the JR Nambu Line. Having absorbed and sublimated the site conditions and the history that the town has built, we aimed to make it an “Only One Tower,” not to be found anywhere else in Musashi-Kosugi.
Unlike other developments in the Musashi-Kosugi area, this was an urban project without a horizontally extensive garden. The location acts as a pivot, having a vibrancy as a commercial district that is not seen in other areas. Therefore, we carried out the project while making the most of the town’s potential.
The landscape takes the theme of “three generations, interchange, and relaxation.” By scattering benches where parents can sit with their children and placing wall art with illustrations of three generations throughout the town, people can feel the theme when accessing both the path and plaza.
The plaza welcomes people and leads them to the street that forms the backbone of the town (3rd Avenue). Also, by having it connect to the three-dimensional terrace, which we have named the step garden, we believe that it will enrich the town.
In the exterior design, we have regarded the lower floors as “Earth” and the upper floors as “Sky” in a design that stretches upwards while enveloped in “Light,” in order to receive and further develop the geographical relationship of the location. In the upper floors, we have changed the color scheme of the mullions and balustrade glass to create a lighter design with an uplifting sense that escapes strongly towards the sky. By contrast, in the lower floors, we have added metal and glass to accent the base built from materials like tiles and stone that are more familiar with nature, in order to bring out a design that has gravity but is still delicate. By unifying the materials and design motifs used in the commercial and residential buildings, which have different characters due to their usage, we have given a sense of unity to the entire town.
The lighting plan also uses a design that produces a similar uplifting sense to the exterior design. The plan lights up the members that stretch upwards, such as the aluminum ribs used in the porte-cochere and residential entrance and the mullions. The plantings have also been lit upwards to generate a sense of unity in the area.
We hope that the design for this project will draw out the potential of the town and produce even greater vibrancy.
Urban Planning for Musashikosugi
https://www.jma.co.jp/en/works/urban-planning-for-musashikosugi/
The Kosugi Tower
https://www.jma.co.jp/en/works/the-kosugi-tower/
Park City Musashikosugi, Luz Musashikosugi
https://www.jma.co.jp/en/works/park-city-musashikosugi/
Park City Musashikosugi The Grand Wing Tower, LaLa terrace MUSASHIKOSUGI
https://www.jma.co.jp/en/works/park-city-musashi-kosugi-grand-wing-tower
Park City Musashikosugi The Garden
https://www.jma.co.jp/en/works/park-city-musashikosugi-the-garden/
CONTACT US
Please feel free to contact us
about our company’s services, design works,
projects and recruitment.
