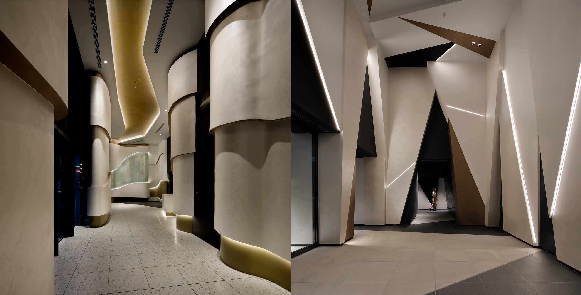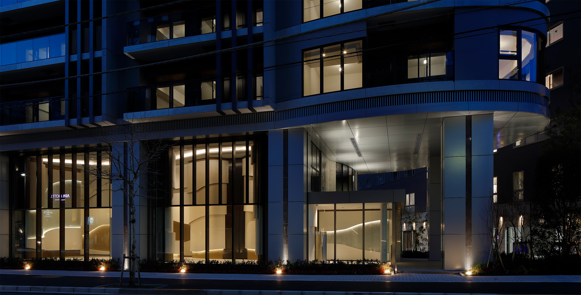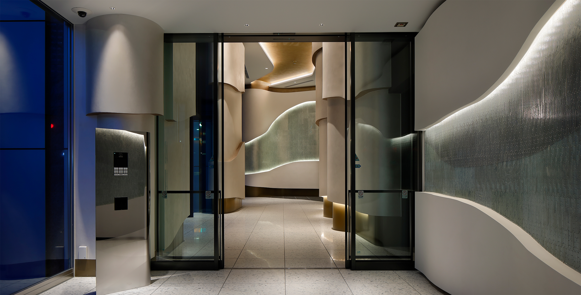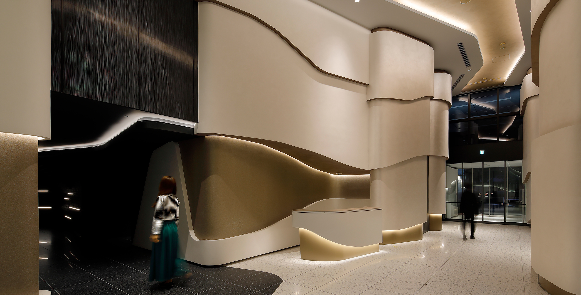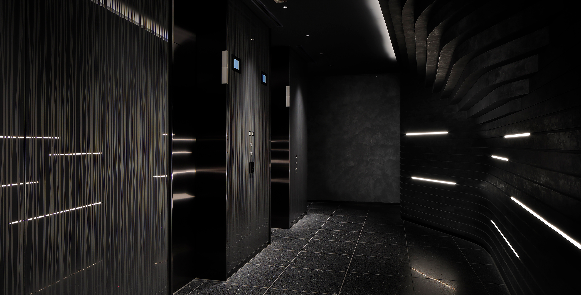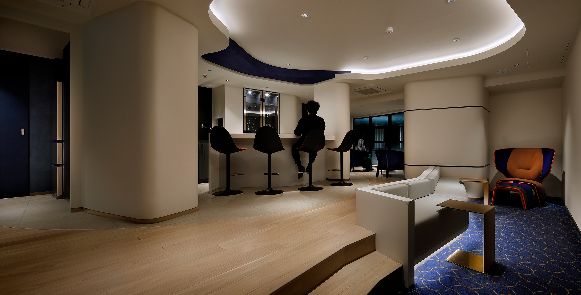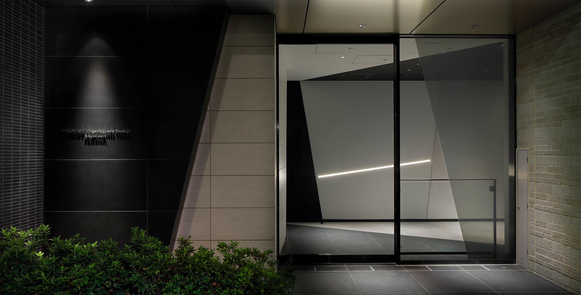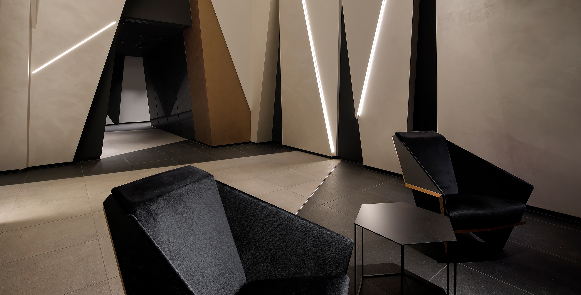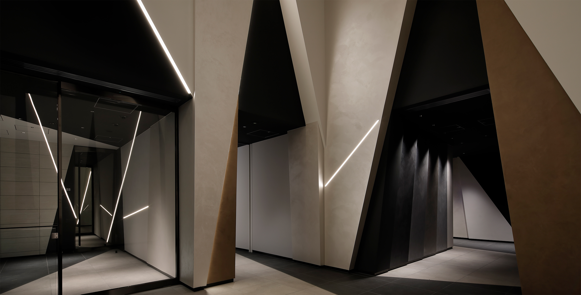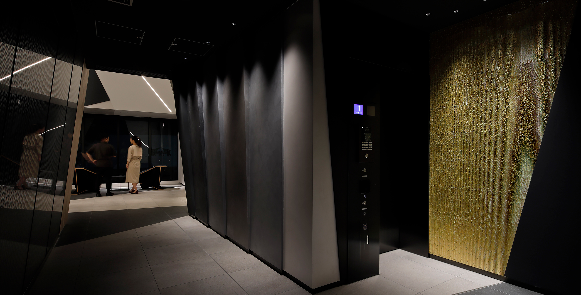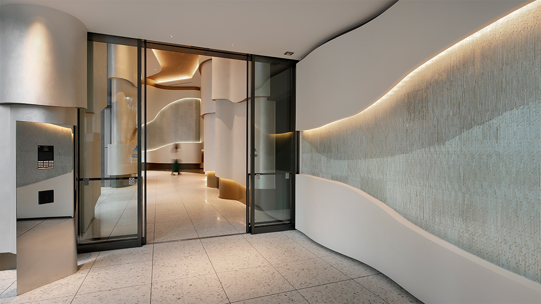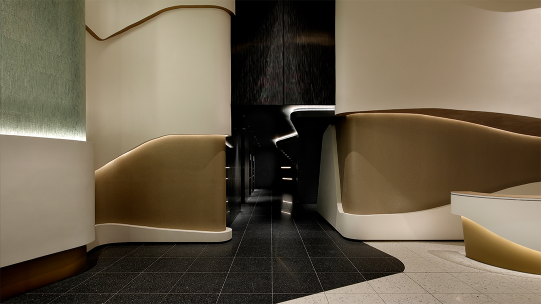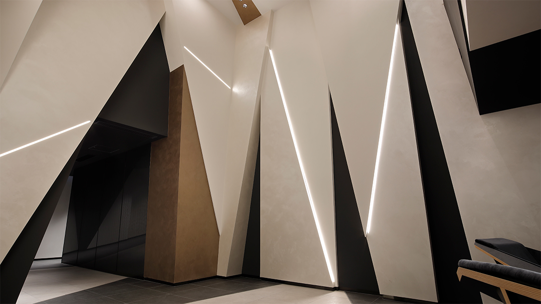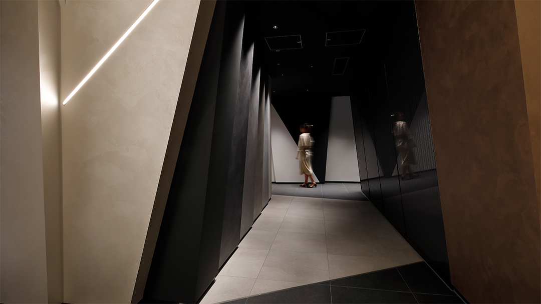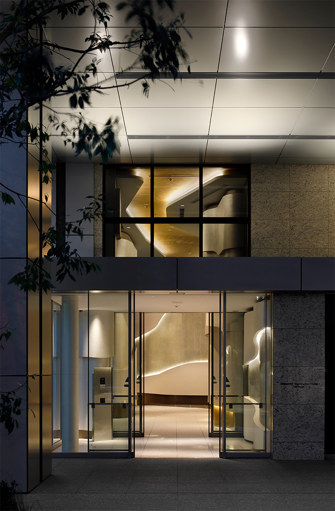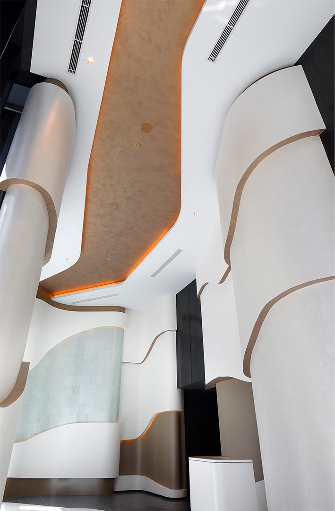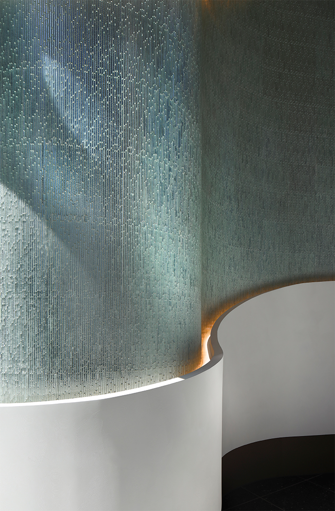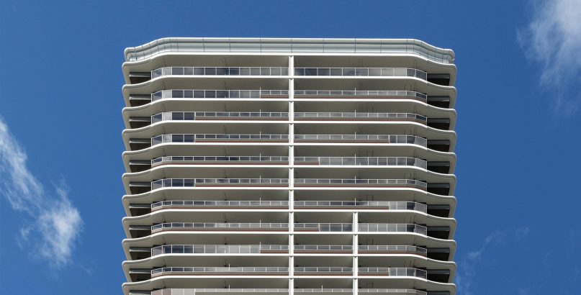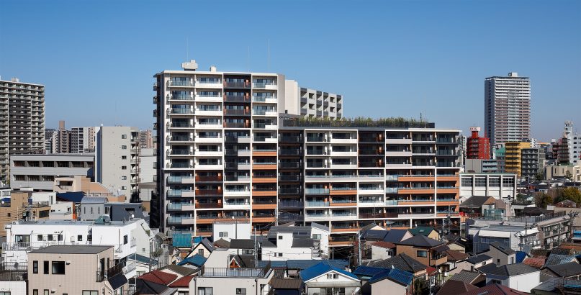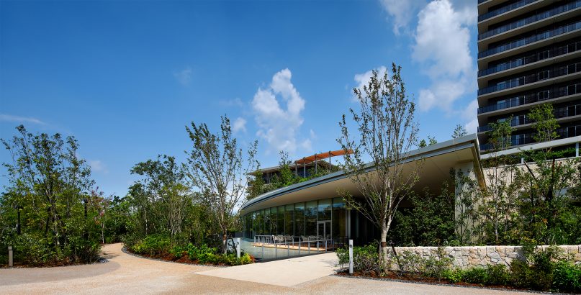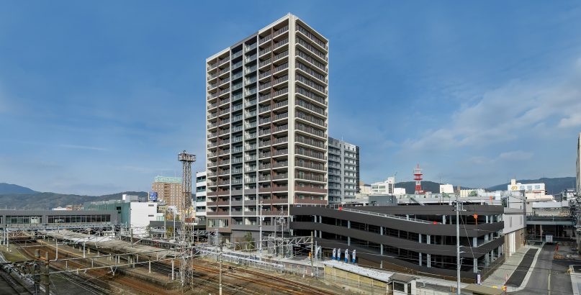PREMIST Higashiginza Tsukiji Arc Court / Edge Court
| Type | Residential |
|---|---|
| Service | Interior |
| Client | DAIWA HOUSE INDUSTRY CORPORATION CO., LTD. |
| Project Team | Design Architect (Interior) / Jun Mitsui & Associates Inc. Architects, Design and Supervision / Asai Architects,LTD. |
| Construction | Arc Court: HASEKO Corporation Edge Court: Asunaro Aoki Construction Co.,Ltd. |
| Total floor area | Arc Court: 12,324.82㎡ Edge Court: 5,375.54㎡ |
|---|---|
| Floor, Structure | Arc Court: 14F/B1F, RC Edge Court: 14F/B1F, RC |
| Location | Arc Court: 7-8, Chuo-ku, Tokyo Edge Court: 7-10, Chuo-ku, Tokyo |
| Photograph | Naoomi Kurozumi |
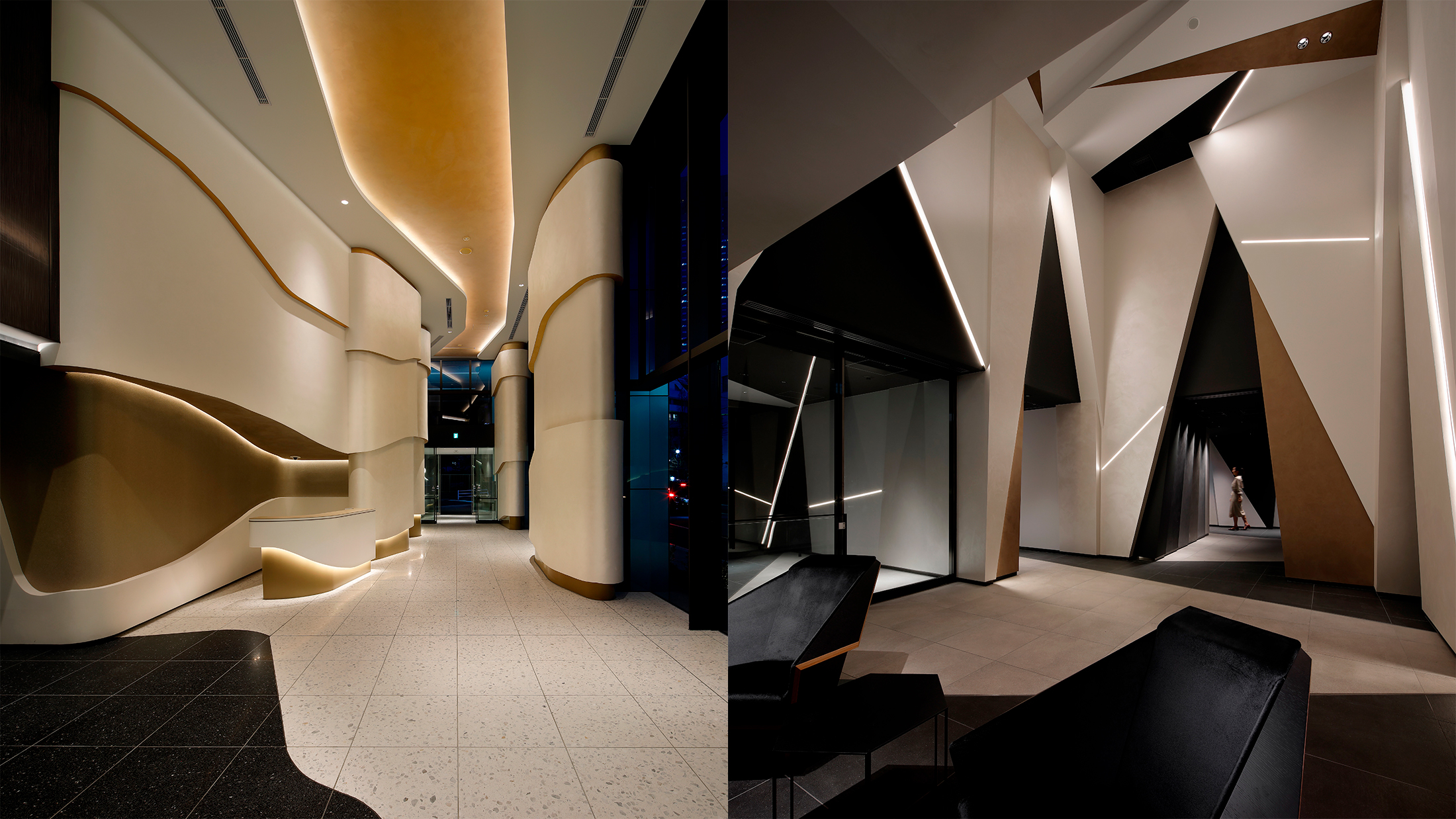
"Moments of Innovation"
This project aims to express world-linking “innovation” in spatial terms in Tsukiji, a central area of Tokyo, the junction of the world. We expanded on the inspiration we took from the “junction” that connects people from all over the world and created a design that will form a new landmark giving a sense of the future from its interior.
Arc Court: The refined “flow” of time, “dynamic time” of people in the center of the city
Unfettered streamline shapes spread freely into space and produce a gradually changing appearance.
Edge Court: Unique “moments,” “instants” of spatial experience
Visualizing various paths as fragments to display instants of space and produce moments with a sense of energy
In both spaces, we have carefully selected a small range of materials and colors to use in productions that highlight the shapes of the spaces. In addition, both have brighter entrance halls and darker elevator halls for spaces with a sharp contrast between light and shade. In Arc Court, we composed the space using varying curves to produce the spatial change. The walls use overlapping quadratic curves for a more complex, three-dimensional design, and they are lit indirectly as a mechanism to bring out the shapes. Conversely, in Edge Court, we composed the space using freely overlapping straight lines to produce instants when the space fractures. The walls project out in three dimensions from the straight lines from the floor to the ceiling, and the sources of light escaping from gaps between them produce these instants. The furniture and counters are also suited to their respective spaces, with objects that give an impression of streamlines in Arc Court and of straight lines in Edge Court.
By placing these strongly individual, contrasting spaces facing each other across the street, we hope to make a new landmark for Tsukiji.
CONTACT US
Please feel free to contact us
about our company’s services, design works,
projects and recruitment.
