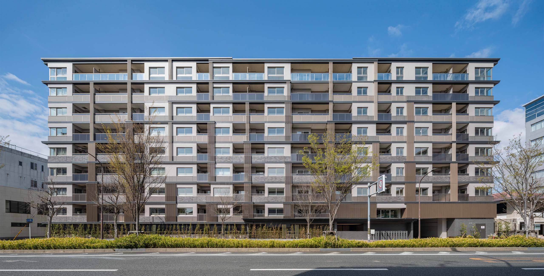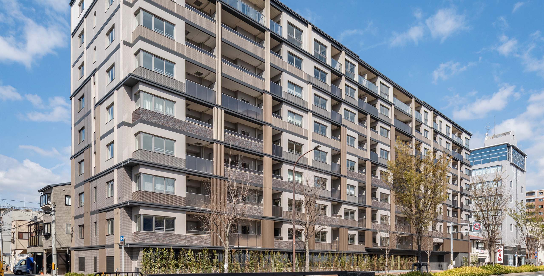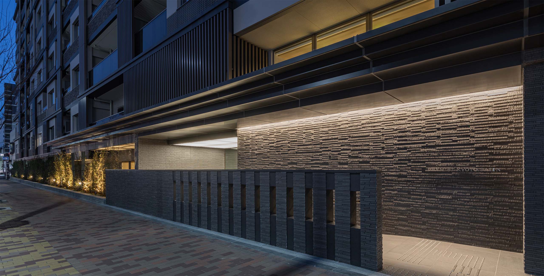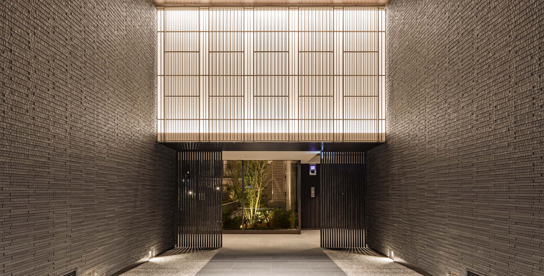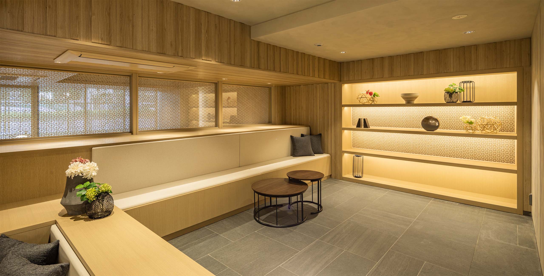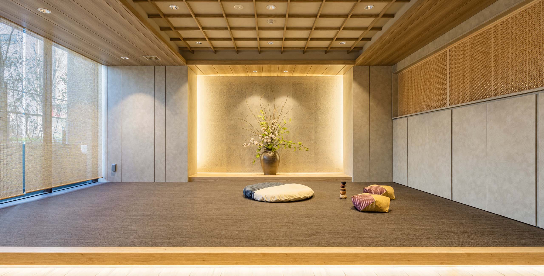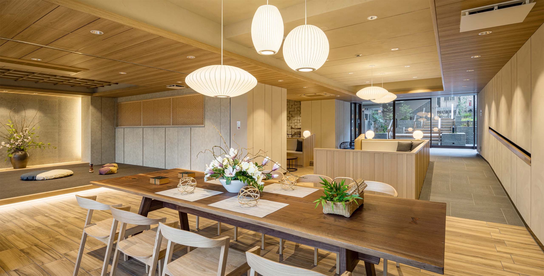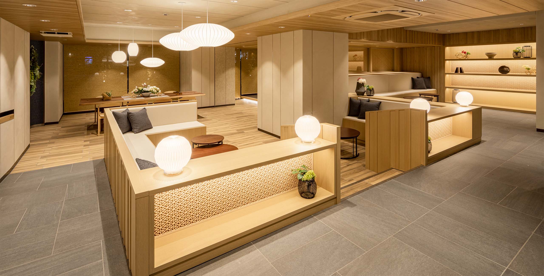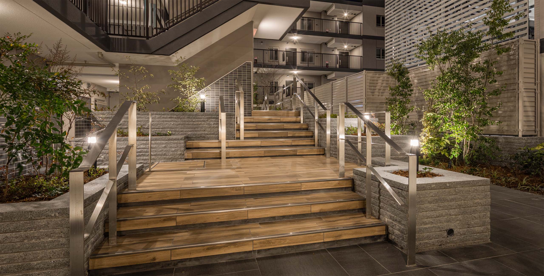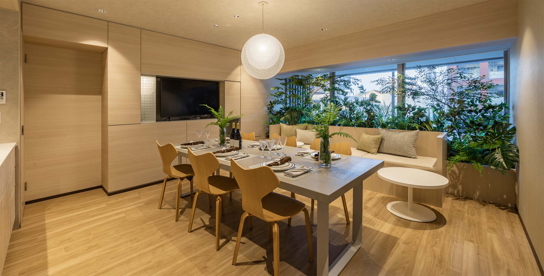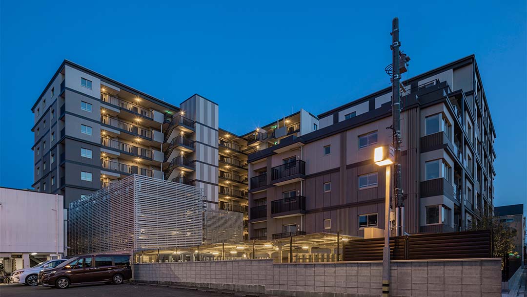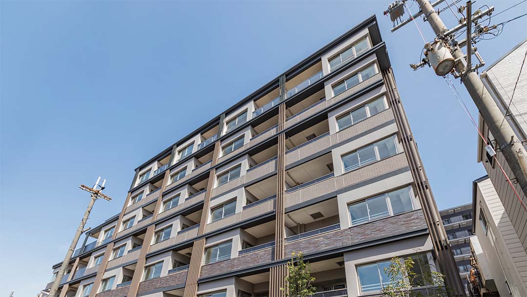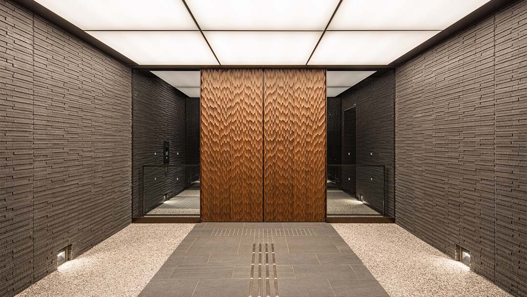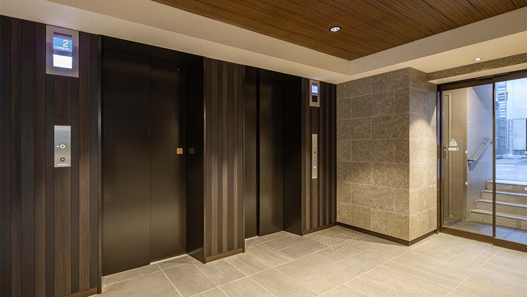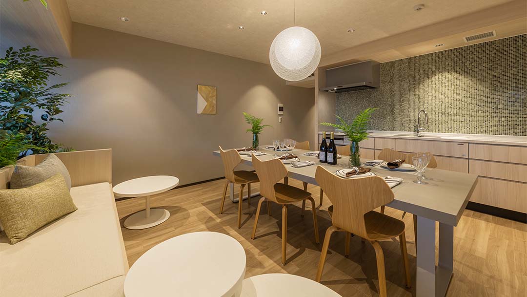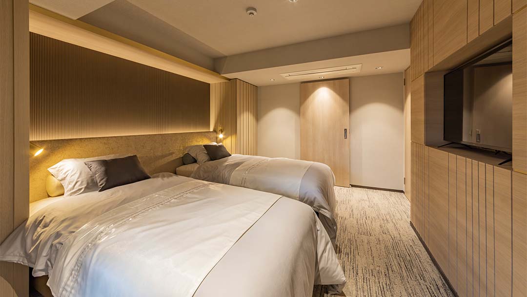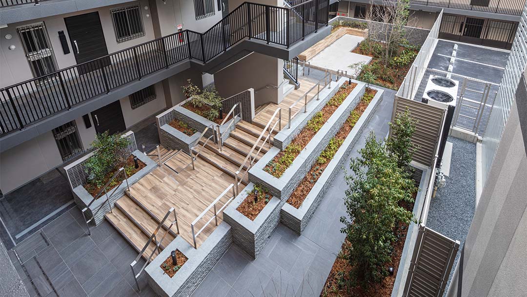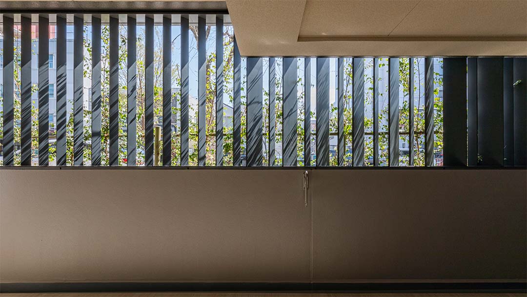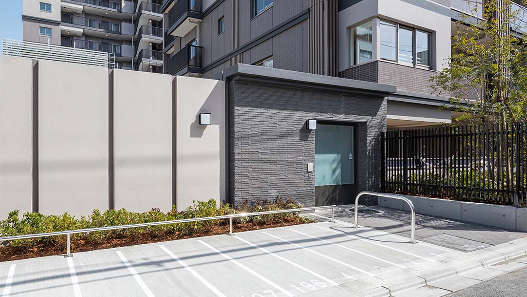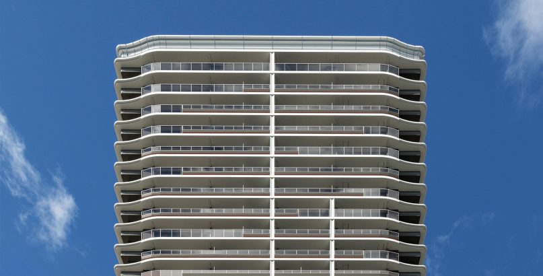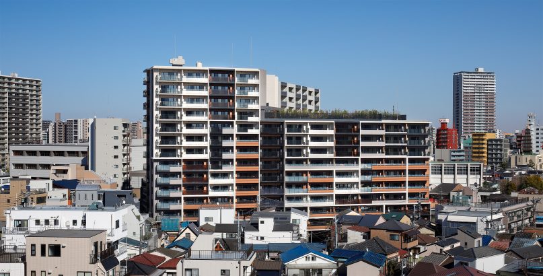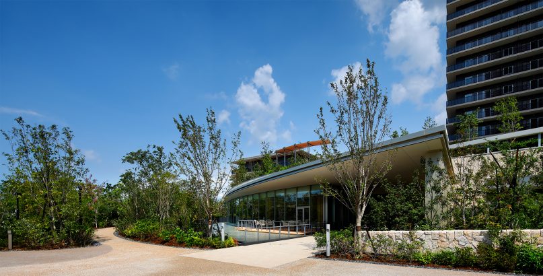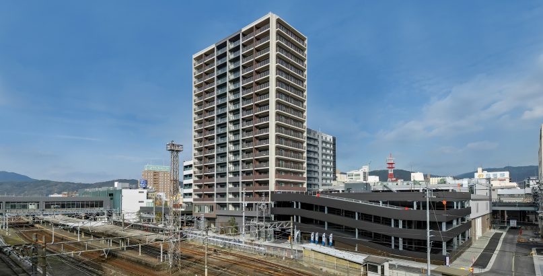PREMIST Kyoto Saiin
| Type | Residential |
|---|---|
| Service | Architecture / Landscape / Interior |
| Client | DAIWA HOUSE INDUSTRY CORPORATION CO., LTD. |
| Project Team | Design Architect(Façade, Landscape, Interior) / Jun Mitsui & Associates Inc. Architects, Design and Supervision / HASEKO Corporation |
| Construction | HASEKO Corporation |
| Total floor area | 11,108.31㎡ |
|---|---|
| Floor, Structure | 9F, RC |
| Location | 4-1Nishi-Takada-Cho, Saiin, Sakyo-ku, Kyoto-shi, Kyoto |
| Photograph | SS.inc |
| Award | Good Design Award(2022) |
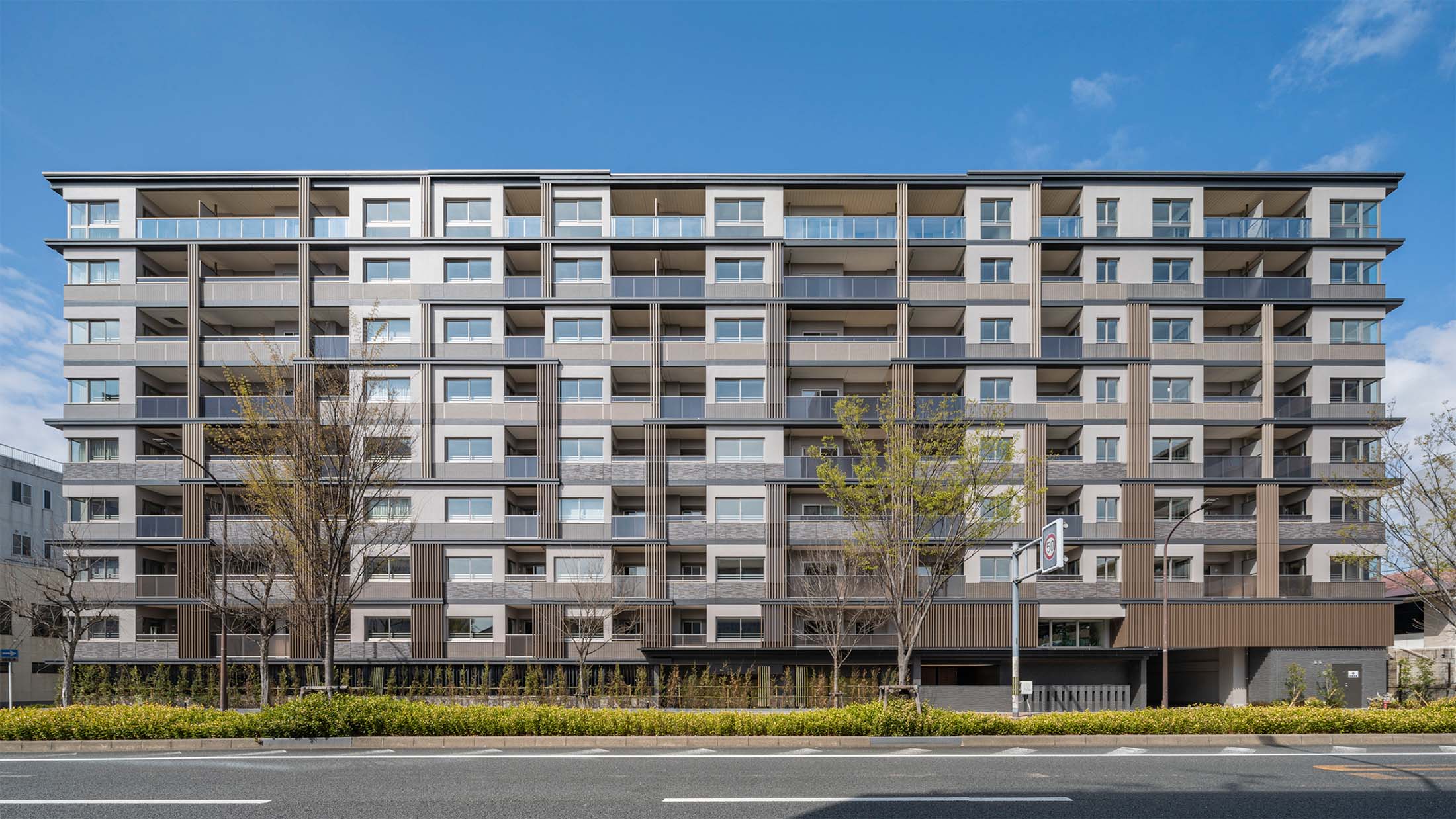
Inheritance of tasteful and elegant cityscape of Kyoto
The property is located in an area with plenty of convenient facilities such as large shopping malls and municipal hospitals within a 10-minute walk. In addition, since it is close to Hankyu Saiin Station, it is a perfect location with easy access to the center of Kyoto City, Osaka, and Kobe.
On the other hand, compared to the city center, the road width and divisions are large, and as there are many relatively large-scale condominiums and commercial facilities, it has been difficult to feel the continuous Kyoto machiya (town houses in which residence and retail store functions are combined) human-scale cityscape. Therefore, in order to regain the sense of scale formed by Kyoto machiya in this well-located main area that has rapidly been being developed, we consciously and actively incorporated the cityscape of Kyoto to our design, such as the “horizontal eaves” on the eaves edge seen in traditional Kyo-machiya, the “lattice” that controls the line of sight, and the “skyline” that changes due to the difference in the building height of the neighboring machiya.
In addition, since the volume of the building facing Nishioji-dori Street was very large, about 60 meters wide, we adopted the detailed segments in the low-rise part near the level of people’s eyesight and designed it so that pedestrians would not feel oppressive. On the other hand, as a building facing the main street, we devised a way to gradually increase the size of the segments from the lower floors to the upper floors so that it looks symbolic from the middle and distant views.
In color planning, we adopted the traditional colors of Kyoto such as ko-zome (yellowish light brown), ko-iro (yellowish brown), and torinoko-iro (egg-shell color) to the louver of the outer wall, kuri-iro (brownish black) to the nose of the slab, and uzu-iro (tin color) and unohana-iro (yellowish white) to the outer wall. It is designed to give people a sense of the cityscale of Kyoto, even if only a little.
We hope that this plan will lead to the spread of designs that value the landscape and cityscape of Kyoto to the surrounding buildings that will be developed in the future, and that the tasteful and elegant cityscape of Kyoto will be inherited.
CONTACT US
Please feel free to contact us
about our company’s services, design works,
projects and recruitment.
