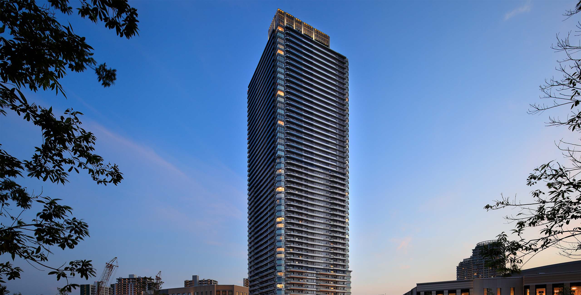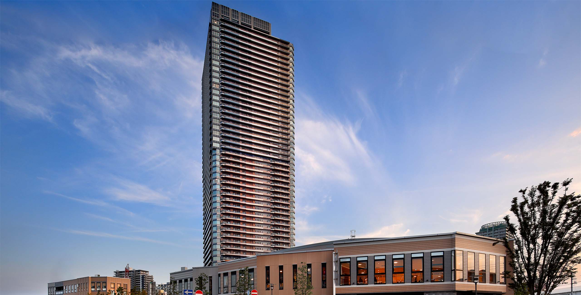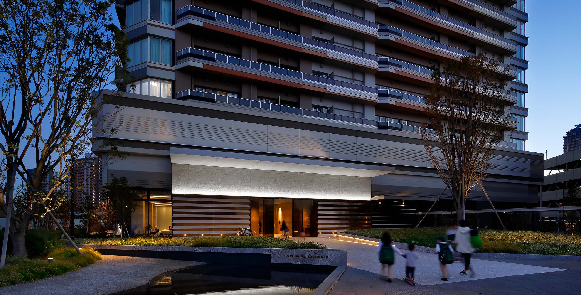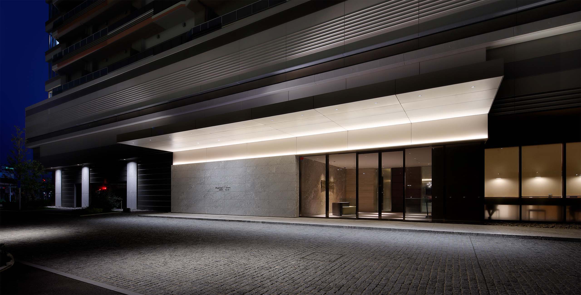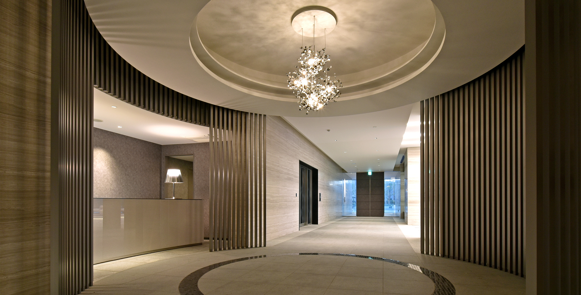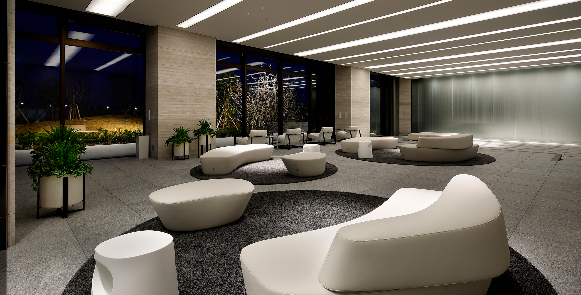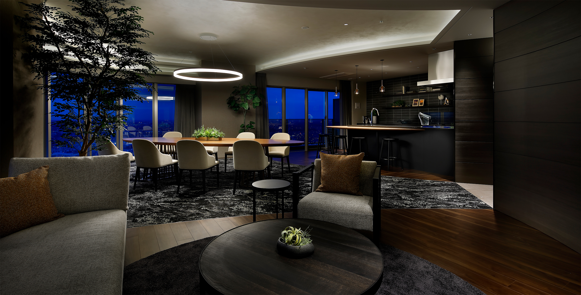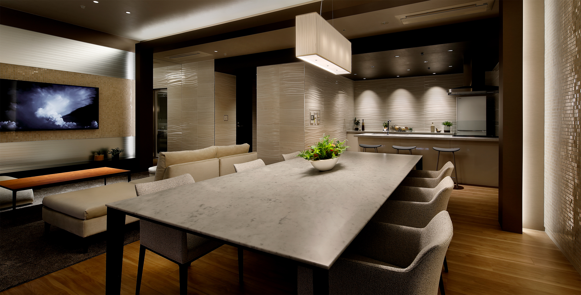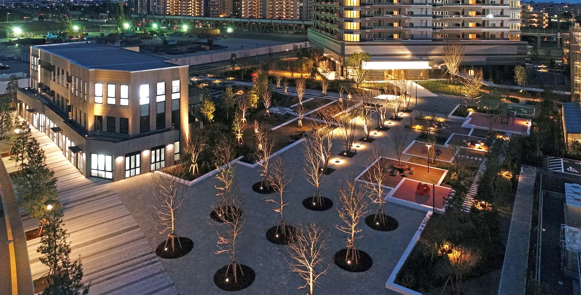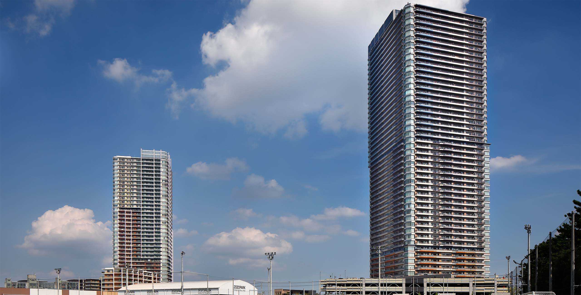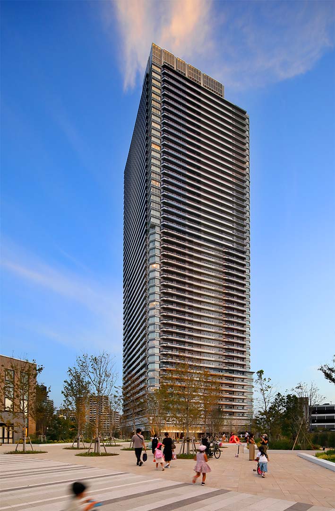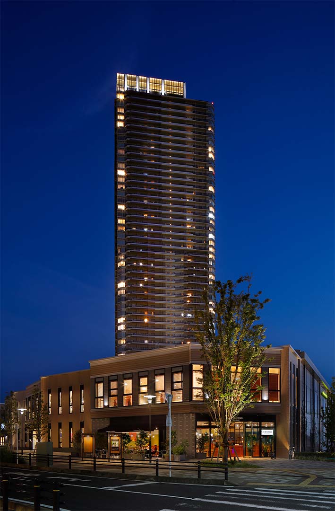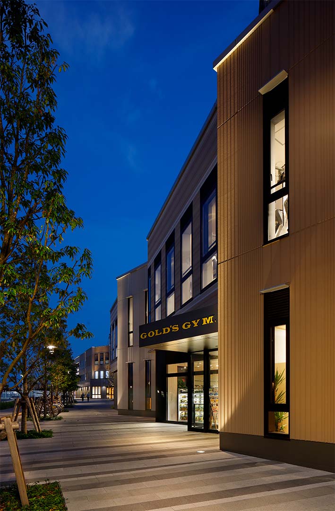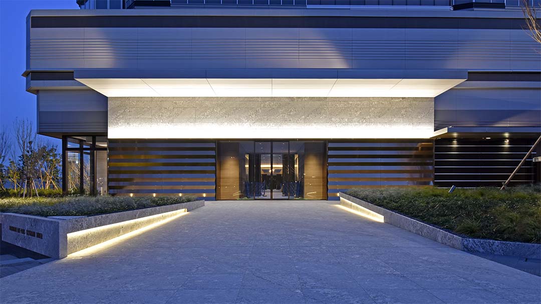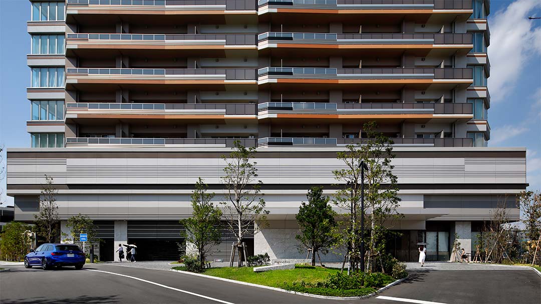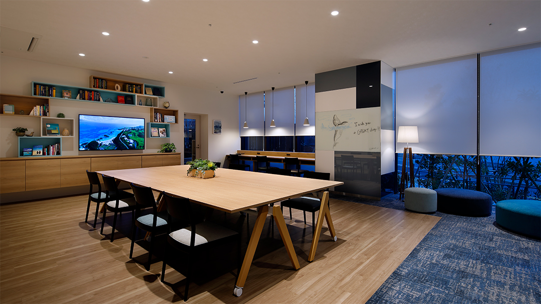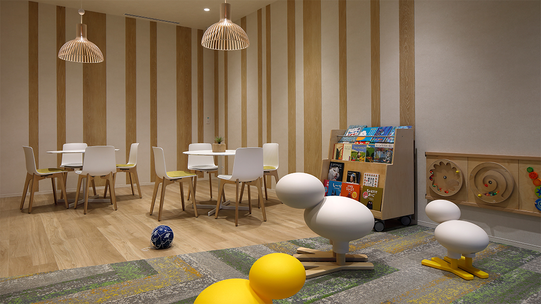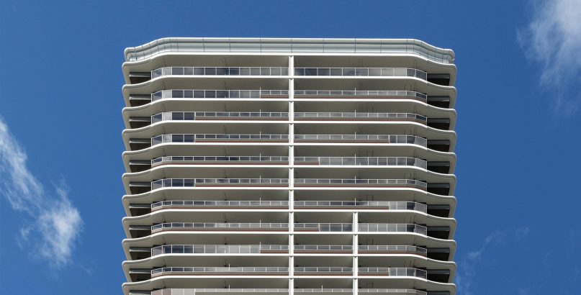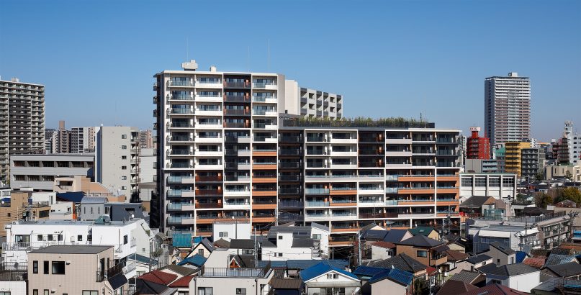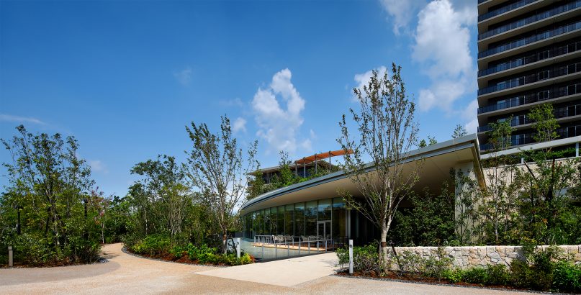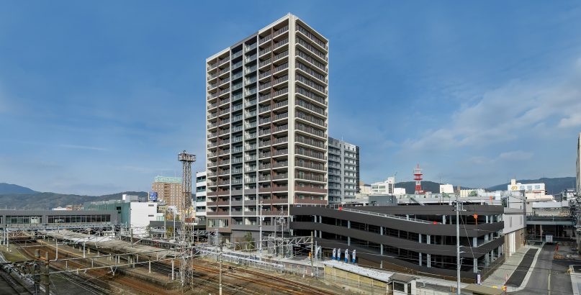MAKUHARI BAY-PARK SKYGRAND TOWER
| Type | Residential, Retail |
|---|---|
| Service | Architecture / Interior |
| Client | Mitsui Fudosan Residential Co.,Ltd., Nomura Real Estate Development Co., Ltd., MITSUBISHI ESTATE RESIDENCE CO.,LTD., ITOCHU Property Development, Ltd., Toho Jisho Co.,Ltd., Fijimi Jisyo co.Ltd, Sodegaura Kogyo Co., Ltd. |
| Project Team | Design Architect (Façade, Interior) / Jun Mitsui & Associates Inc. Architects, Design and Supervision / Kumagai Gumi |
| Construction | Kumagai Gumi |
| Total floor area | 91,393.27 m² |
|---|---|
| Floor, Structure | 48F/PH2F, RC/S |
| Location | 3-1-1, Wakaba, Mihama-ku, Chiba-shi, Chiba |
| Photograph | Naoomi Kurozumi |
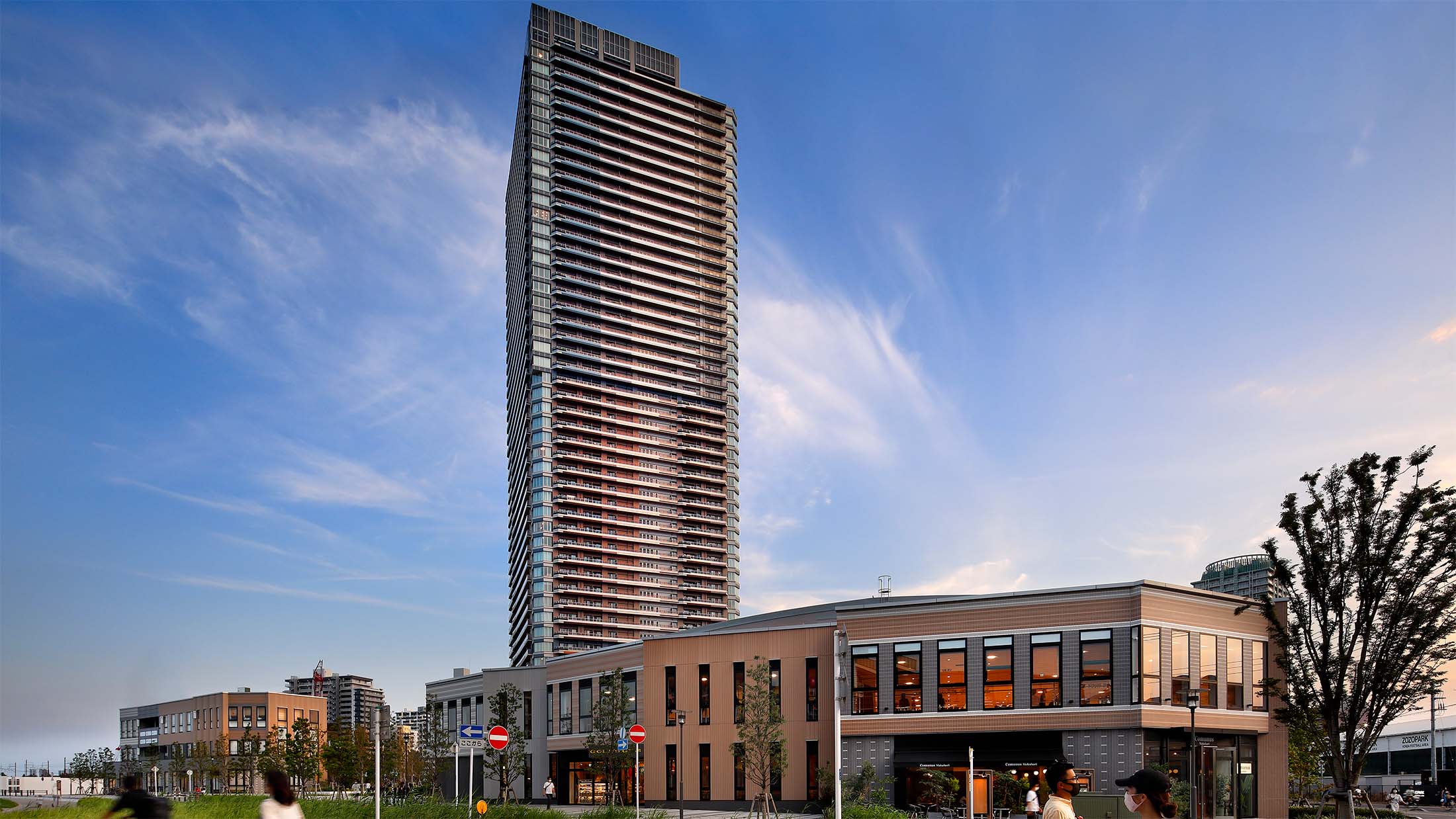
To the ever-growing Makuhari landmark
Makuhari Bay Town, which spreads south from Makuhari Bay Park, has been developed along roadways, mainly with mid- to high-rise residences. In contrast, Makuhari Bay Park has been developed mainly with high-rise apartment buildings. This section, which is the second stage, is a project mainly consisting of a high-rise building, and the major challenge for the project was how to make use of the expanses of open space created by the building.
The tower has a height exceeding 160 m and is located to be visible from vehicles heading towards Narita on the Higashi-Kanto Expressway after passing the Bayshore Route, as well as from in front of Kaihimmakuhari Station and Makuhari Kaihin Park. Because of this, we foresaw the overwhelming sense of presence that the height and volume of the tower would create. As the building location plan, the landscaping, and the form of the towers would also affect the later Makuhari Bay Park sections, we constantly kept the process of building a community in mind and reflected this in the planning.
The greatest feature of Makuhari Bay Park is the central Wakaba Park, and the entire town has been planned to have a definite heart. By arranging the shop fronts of the low-rise commercial buildings and the main approach to the tower with the park at the center in this section, too, we have created a front side that faces the park.
The façade design of the tower and the low-rise building have details and color schemes that give the entire façade a gently changing expression in harmony with nature, so that the dynamism of Makuhari’s rich natural environment and the architecture blend in with each other. In the open spaces within the site, we have aimed to create a landscape that ties the tower and the park together into an urban space through a landscape design that connects a variety of spaces.
We anticipate and look forward to the overlapping perspectives in creating this community becoming components that form the evolving image of Makuhari as a whole, and to Sky Grand Tower growing into a Makuhari landmark.
CONTACT US
Please feel free to contact us
about our company’s services, design works,
projects and recruitment.
