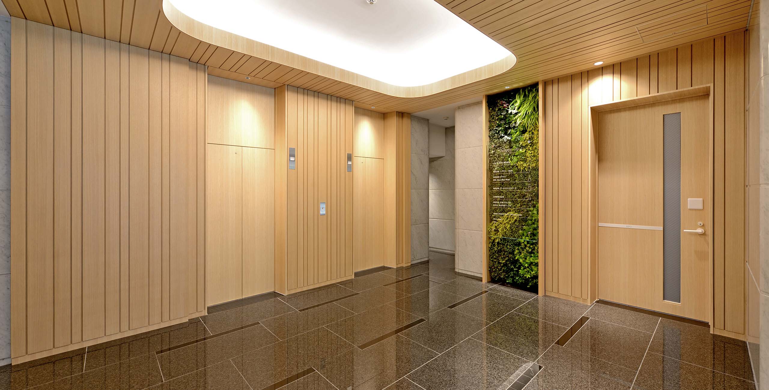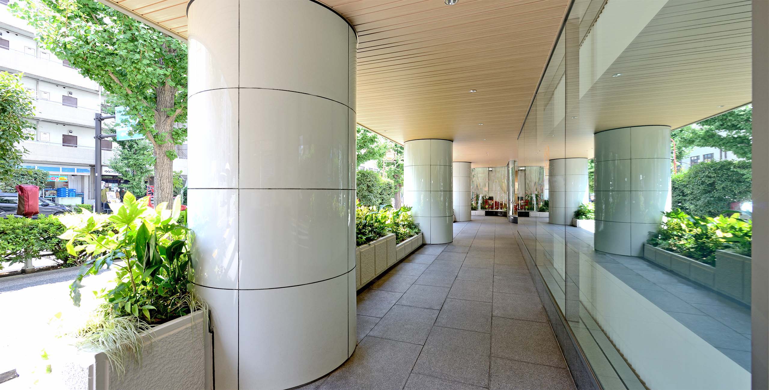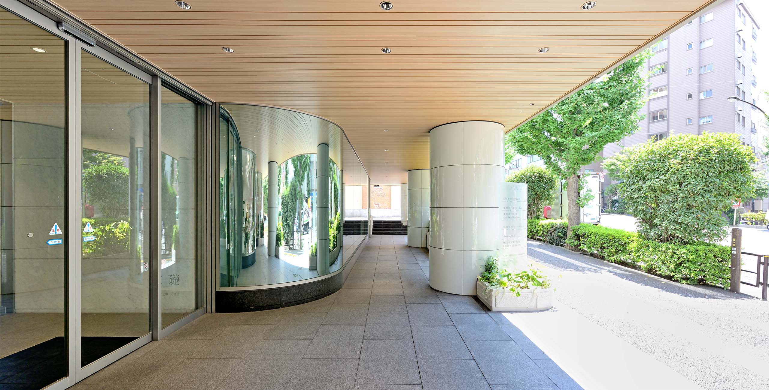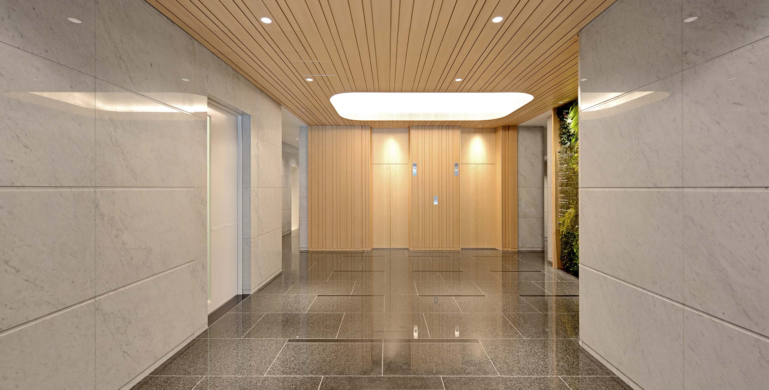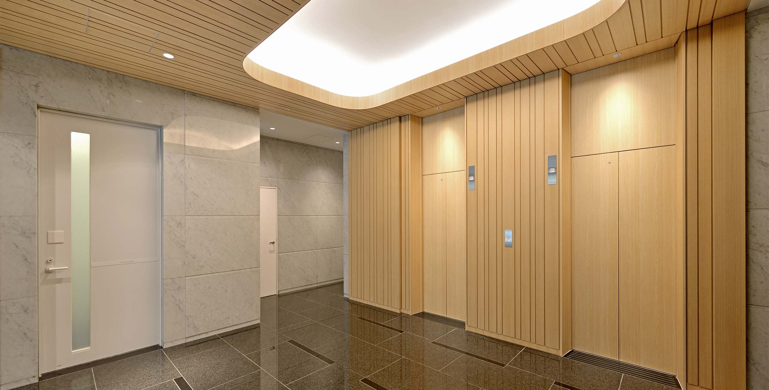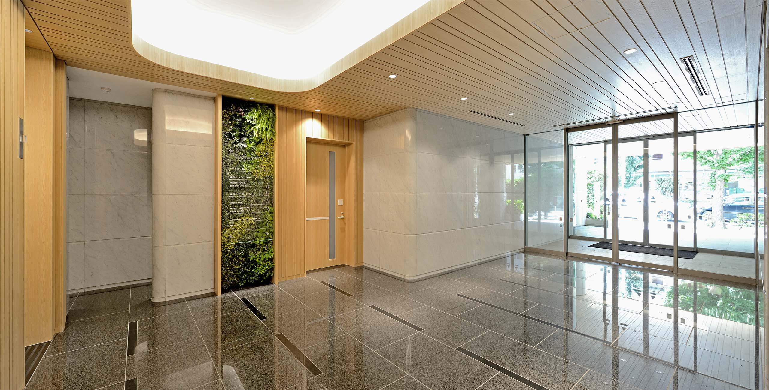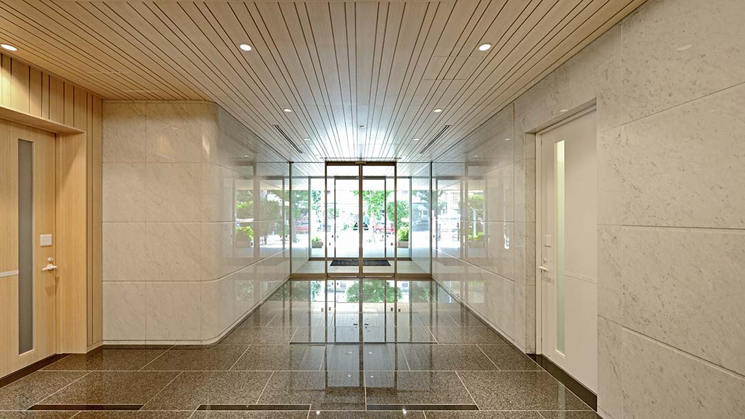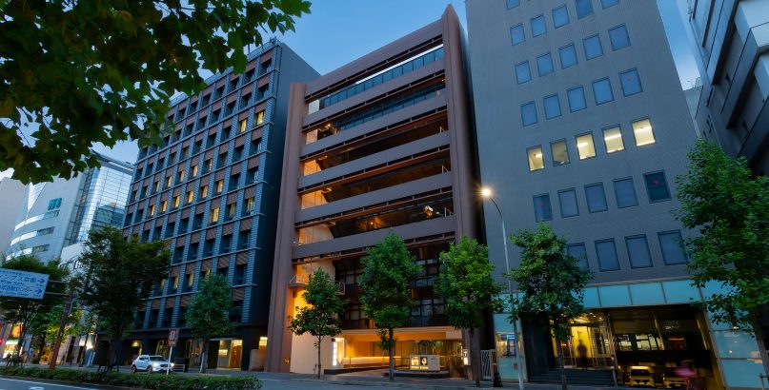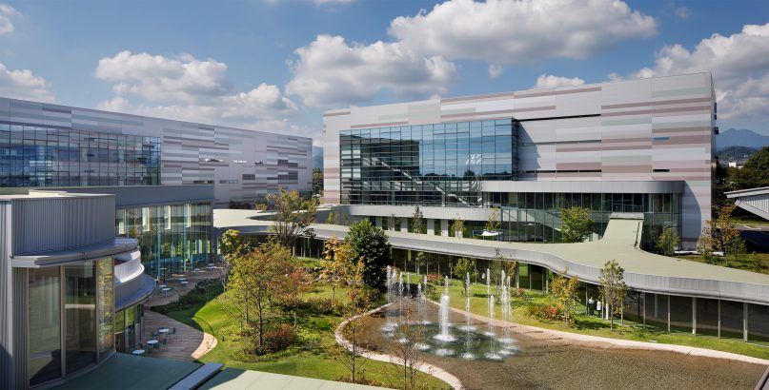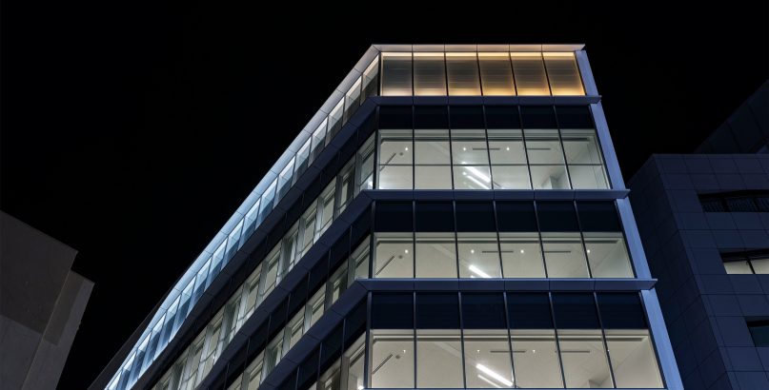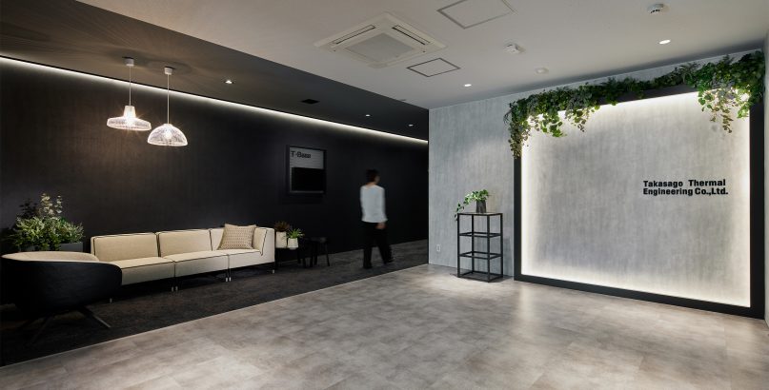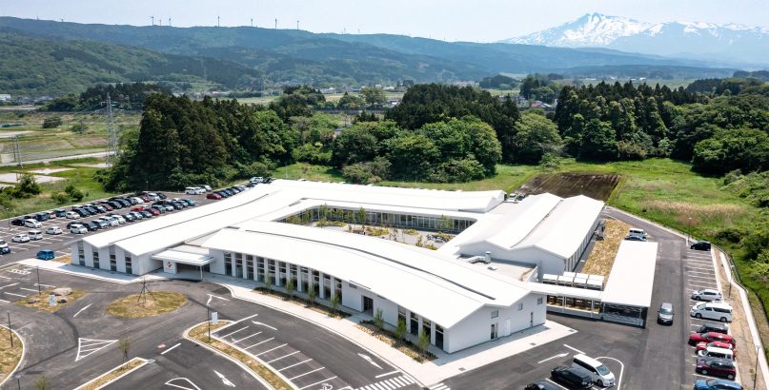D's Varie Hongo Building Renovation
| Type | Office |
|---|---|
| Service | Architecture / Landscape / Interior / MONO-KOTO Design |
| Client | - |
| Project Team | Design and Supervision / Jun Mitsui & Associates Inc. Architects |
| Construction | TOKYO INGS |
| Total floor area | 220㎡(Renovation area) |
|---|---|
| Floor, Structure | 8F, SRC |
| Location | 1-24-1, Hongo, Bunkyo-ku, Tokyo |
| Photograph | Shinji Sanji |
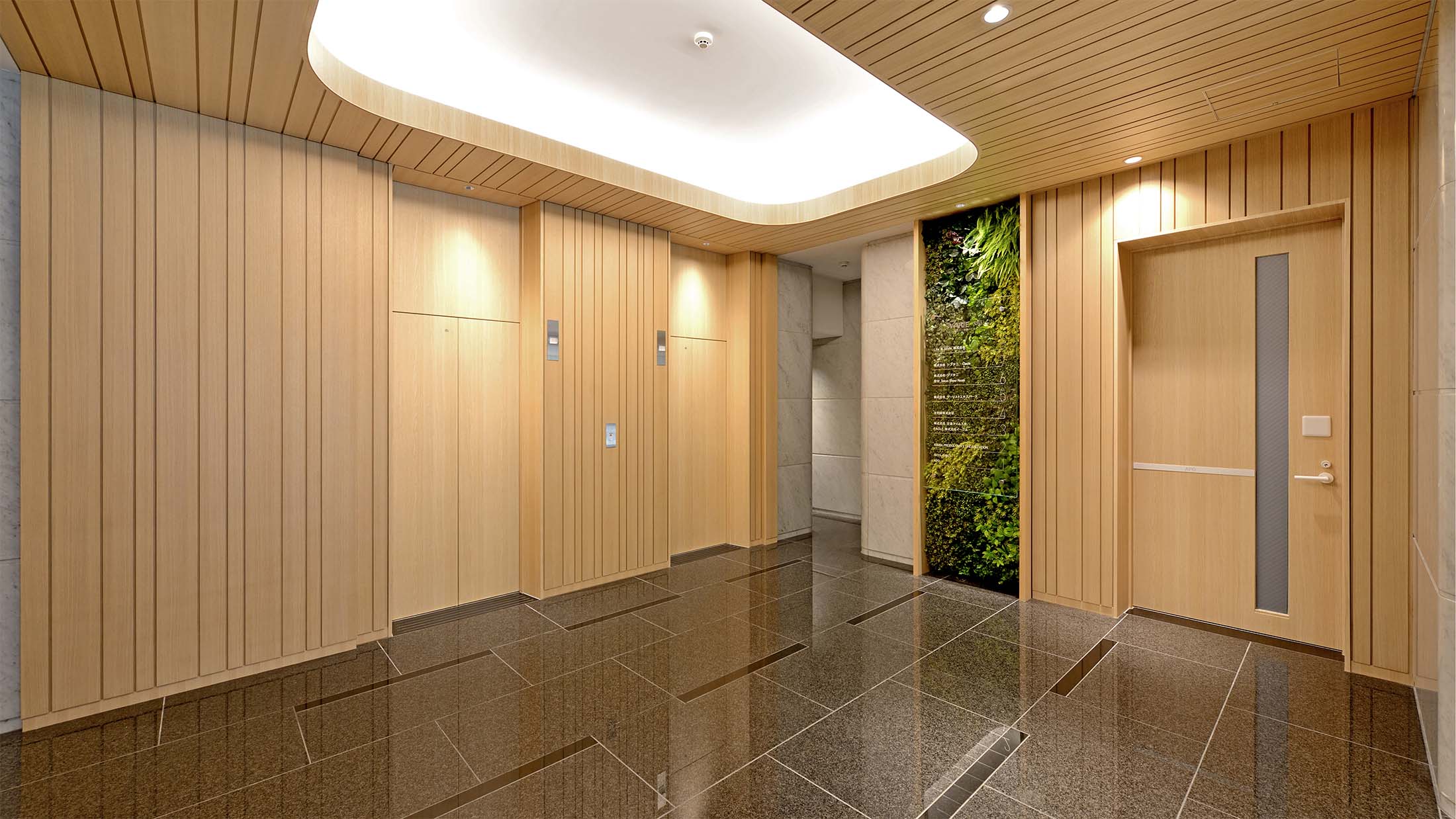
URBAN FOYER
This project was to renovate the shared section of a 33-year-old office building.
Making use of the building’s characteristic of the road-facing frontage that opens wide in a pilotis space, we brought design into the space under the concept of an “urban foyer”.
The building suffered considerable wear and tear, and the area from the pilotis space to the entrance in particular had a dim impression. Therefore, we made it our highest priority task to refresh this area to give it a bright and clean impression, and incorporated the idea of “biophilia” coexisting with nature, into the design to create an environment for the people working here to use in comfort.
Specifically, we connected the exterior and the interior from the pilotis to the elevator hall with a wooden ceiling with a lighter palette, using a design that draws visitors inside. We also removed part of the planted zone that separated the building from the road and replaced it with stairs to improve accessibility to the first-floor tenants, which had been closed off. The planting has been substituted with trees in mixed colors for a more casual impression, and the planted zone now has a bright and fresh design as the face of the building that welcomes visitors.
As the first phase of the renewal, we simply renovated the first floor, but this has created a new face to the city, which literally embodied the term “urban foyer”.
CONTACT US
Please feel free to contact us
about our company’s services, design works,
projects and recruitment.
