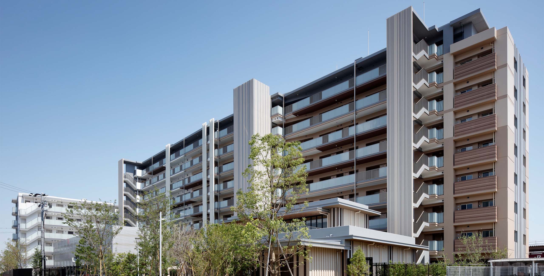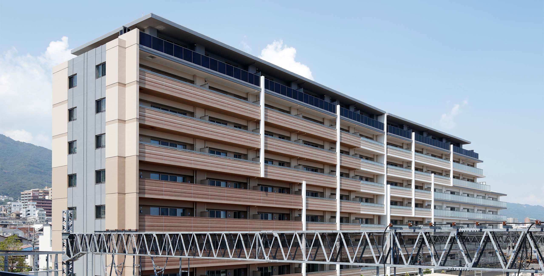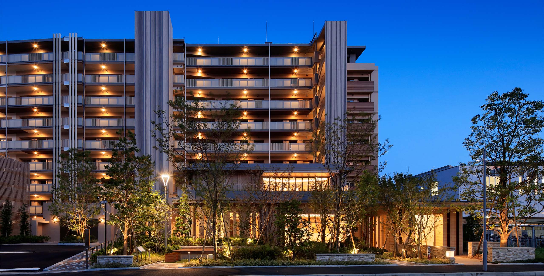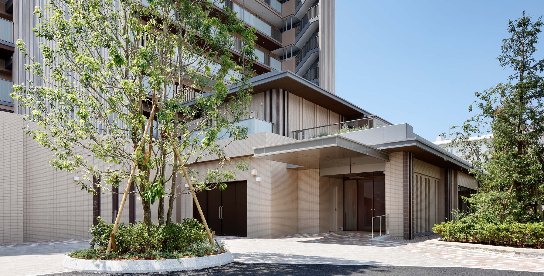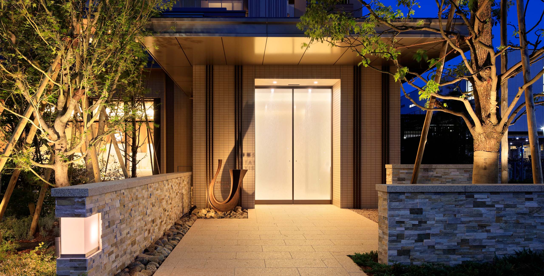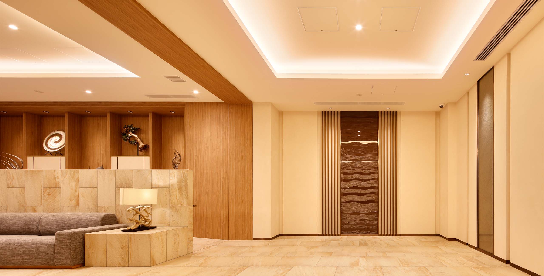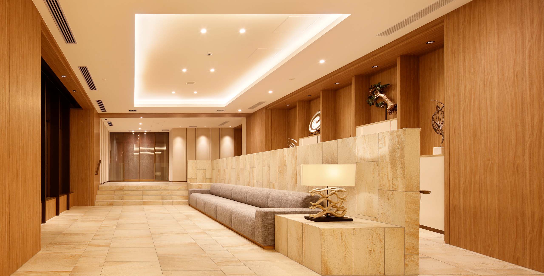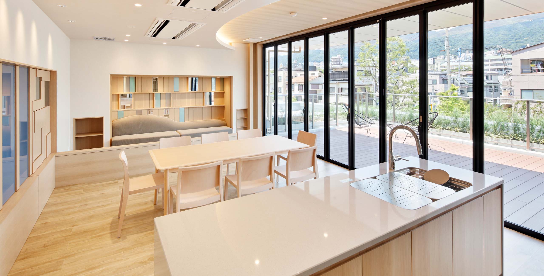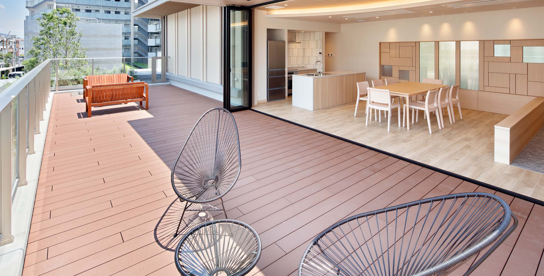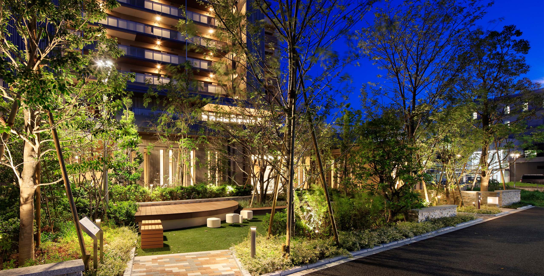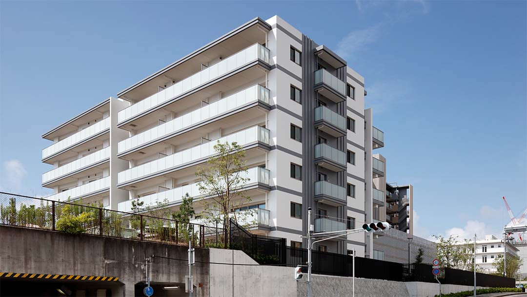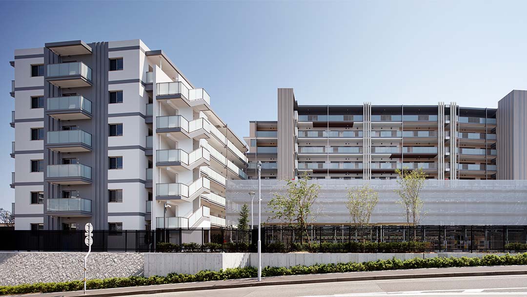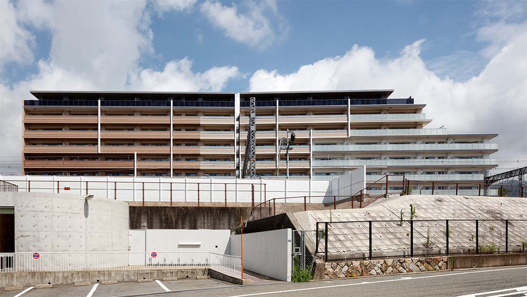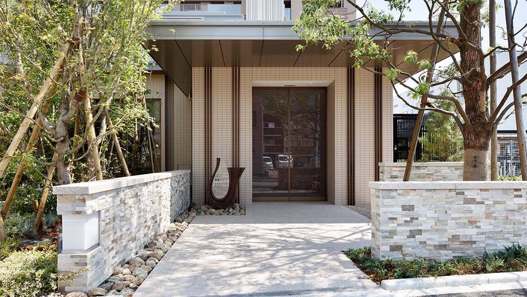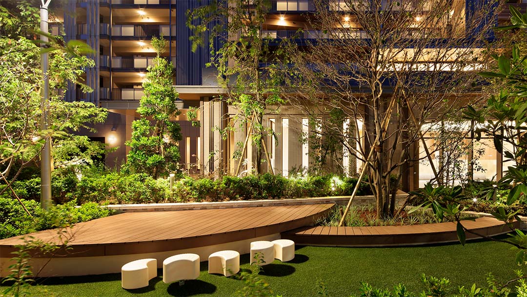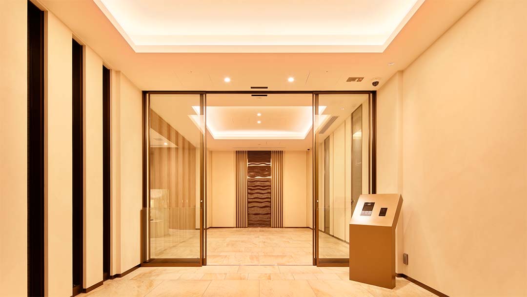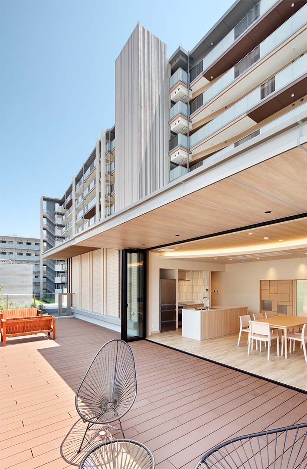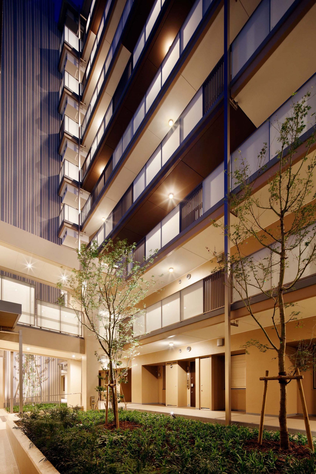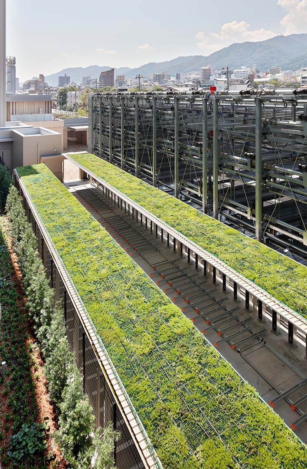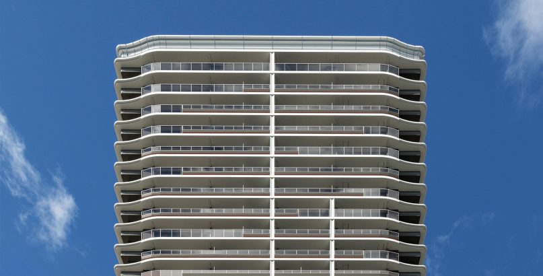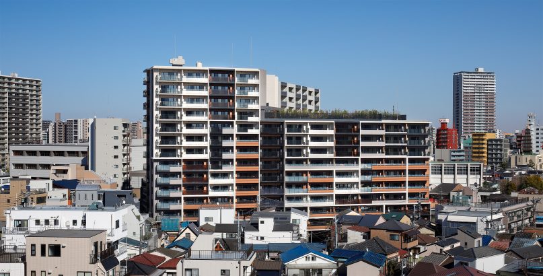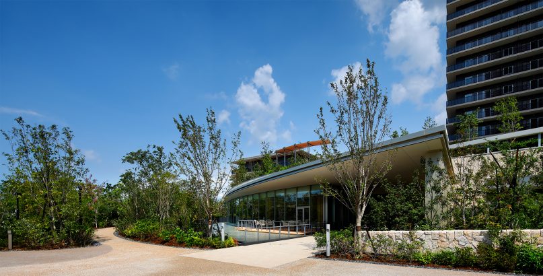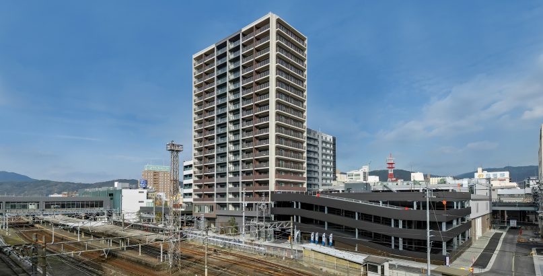MAYA CITY STATION AXIS
| Type | Residential |
|---|---|
| Service | Architecture / Interior |
| Client | Mitsui Fudosan Residential Co.,Ltd, JR WEST REAL ESTATE & DEVELOPMENT COMPANY |
| Project Team | Design Architect (Facade & Interior): Jun Mitsui & Associates、 Design:acas, DAITETSU KOGYO Supervision:acas |
| Construction | DAITETSU KOGYO |
| Total floor area | 9,814.32㎡ |
|---|---|
| Floor, Structure | 9F, RC |
| Location | 102,Nadakitadori 4-chome, Kobe Nada-ku, Hyogo |
| Photograph | Yuzuru Sunada |
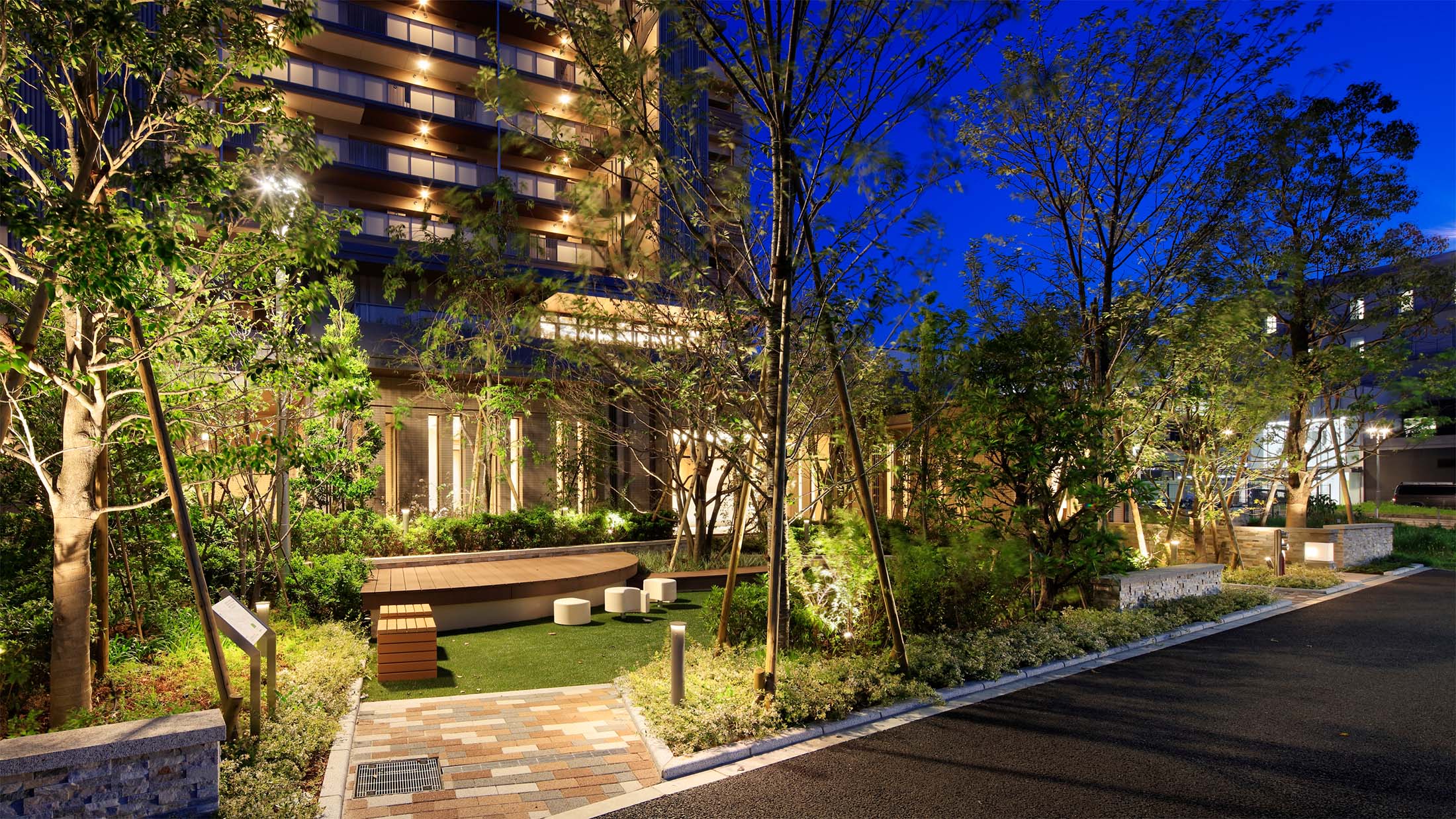
Creating a guest space as crystallization of our new town
Maya City, which is located along the JR Kobe Line that connects Osaka and Kobe, consists of seven blocks, A to G, and Block A of this project was completed as the sixth block out of the seven. It is a new town that takes more than 10 years to be created, while JR Maya Station, a hospital, and a supermarket are newly built.
Block A is located at the easternmost point, and is designed as a project where it will be “the face of the city” seen from the train window in the direction of Osaka. The distinctive design that uses a lot of glass on the voluminous east gable face accentuates the individuality of Block A. In addition, the south face, which has a long wall surface in the east-west direction, the glass wall changes to a wall with the color tone close to the adjacent blocks, and creates a variety of dynamic expression as heading toward Sannomiya. Furthermore, it has a townscape where the diversity and consistency are balanced by inheriting the colors, details, and some materials of the completed preceding blocks, and by adopting the design technique that creates the sense of unity for the entire town.
Unlike the other blocks, the common areas of this project are planned to be in a separate building independent of the condominium body. The only common building in the whole block is regarded as the “guesthouse” seen in the hilly section of this area, and the characteristic elements such as the symmetry structure and the detailed design of the Western-style house were constructed using the contemporary materials and design vocabulary and incorporated into sophisticated designs. For the interiors in the common building, the art collections are lined up reminding us of geography and history of Kobe and Maya, and it is a space as the “guest house” where the residents and guests are welcomed.
Town planning of Maya City will at last be finished when the final Block B is welcomed as a masterpiece, and it will be the start of a new city with all the blocks completed.
CONTACT US
Please feel free to contact us
about our company’s services, design works,
projects and recruitment.
