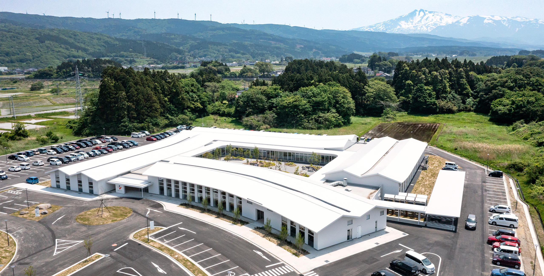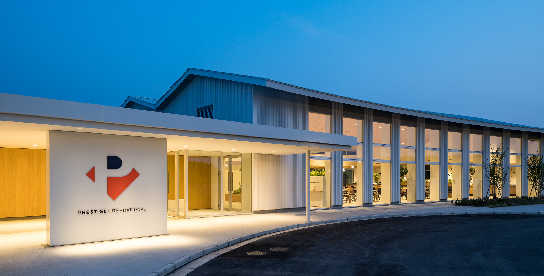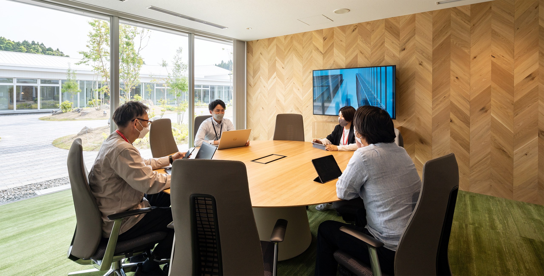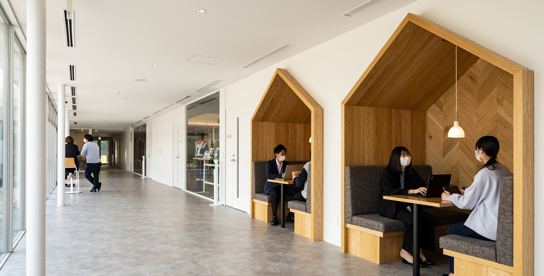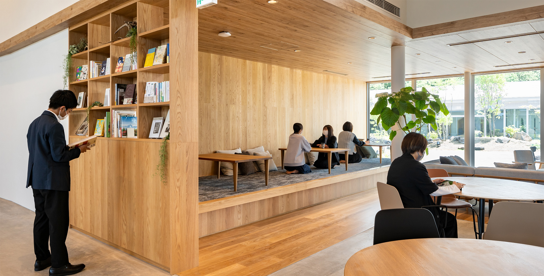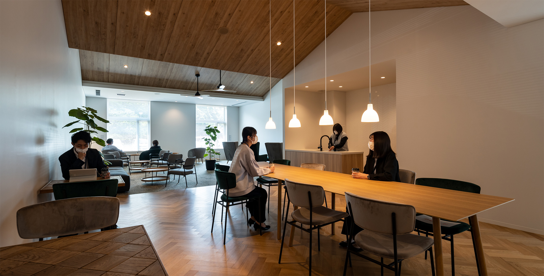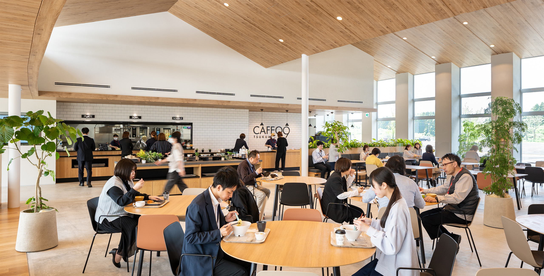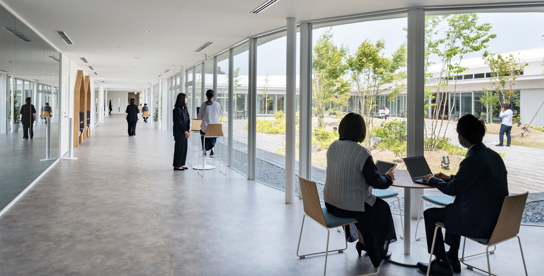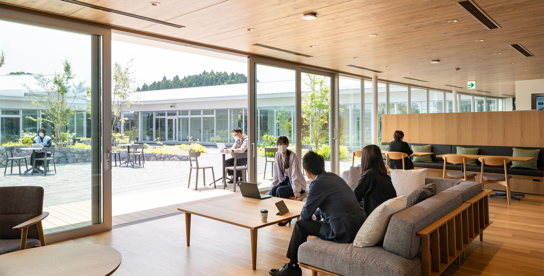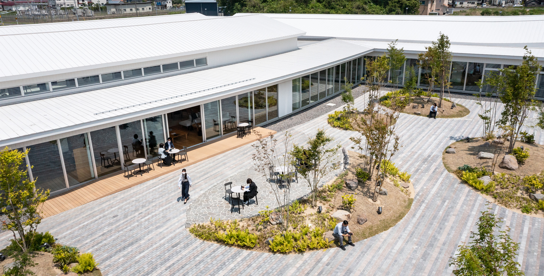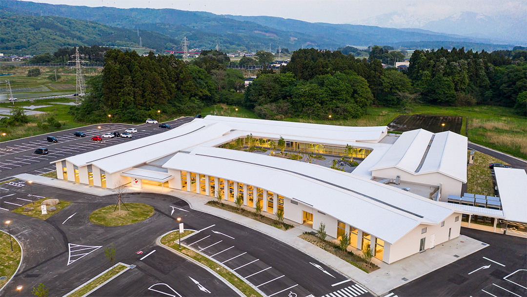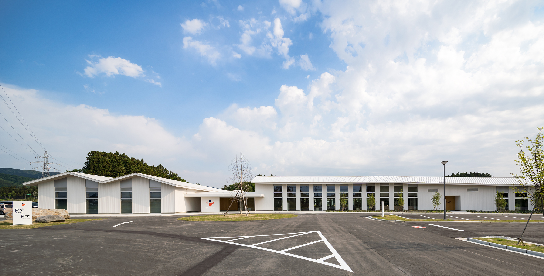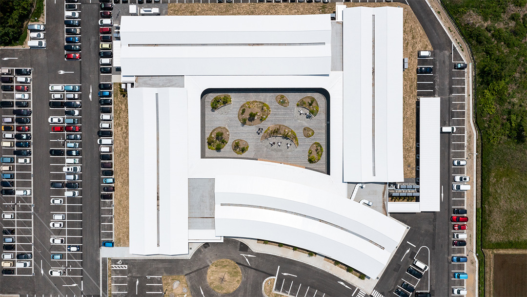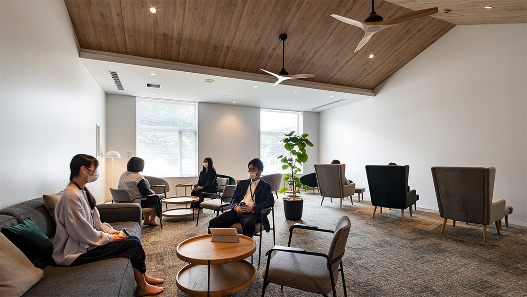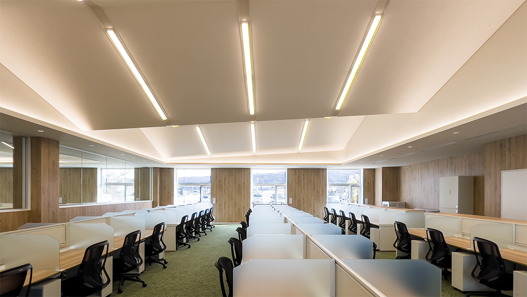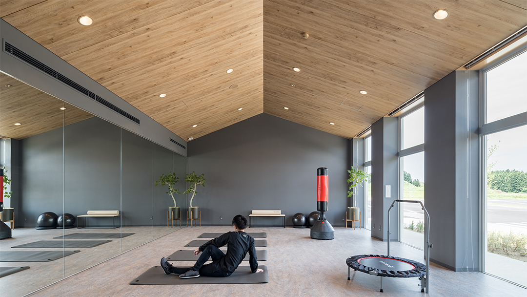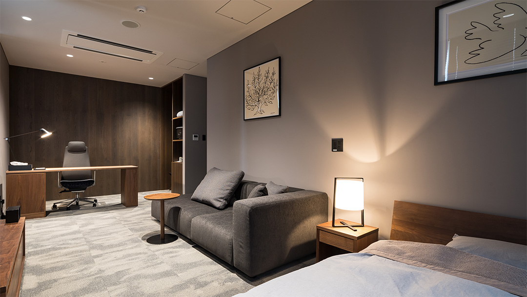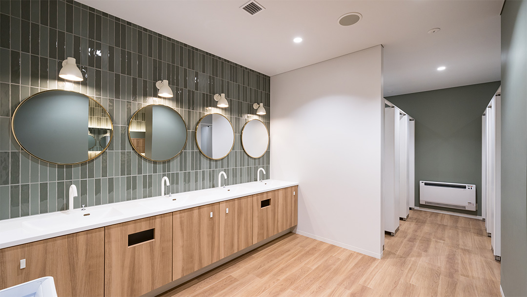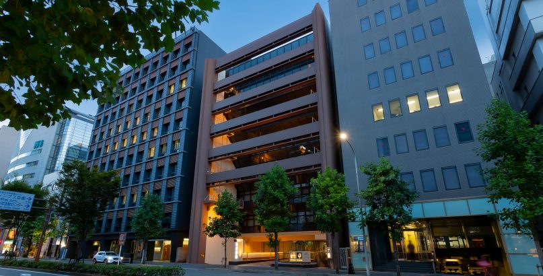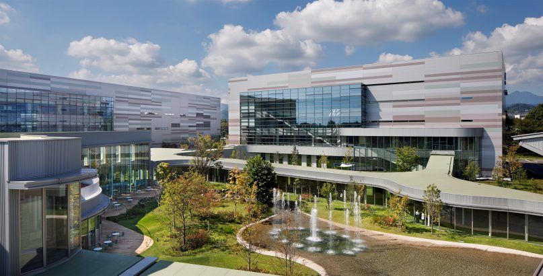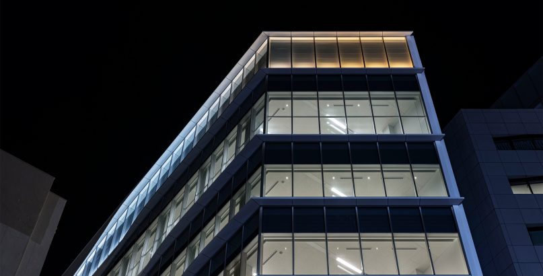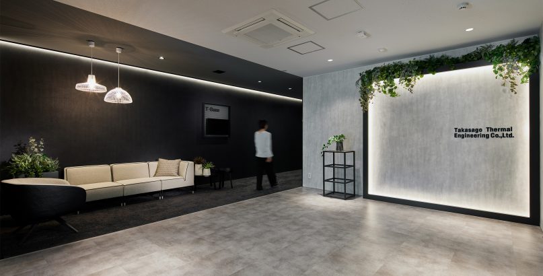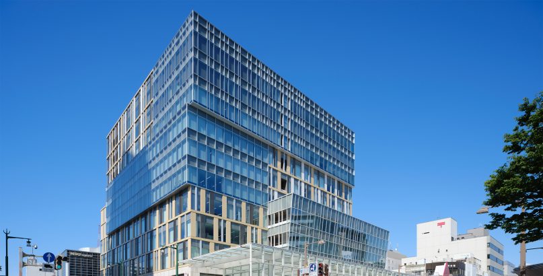Prestige International Akita BPO Nikaho Campus
| Type | Office |
|---|---|
| Service | Architecture / Landscape / Interior |
| Client | PRESTIGE International Inc. |
| Project Team | Design Architect / Jun Mitsui & Associates Inc. Architects Design and Supervision / MAEDA CORPORATION |
| Construction | MAEDA CORPORATION |
| Total floor area | 4,687.25㎡ |
|---|---|
| Floor, Structure | 1F, S |
| Location | 84-1, Aza-Sakaida, Hirasawa, Nikaho-shi, Akita |
| Photograph | IT IMAGING |
| Award | Contact Center Awards 2022 Office Environment Award Excellence Award Tohoku New Office Promotion Award and Tohoku Bureau of Economy Award at the 36th Nikkei New Office Awards |
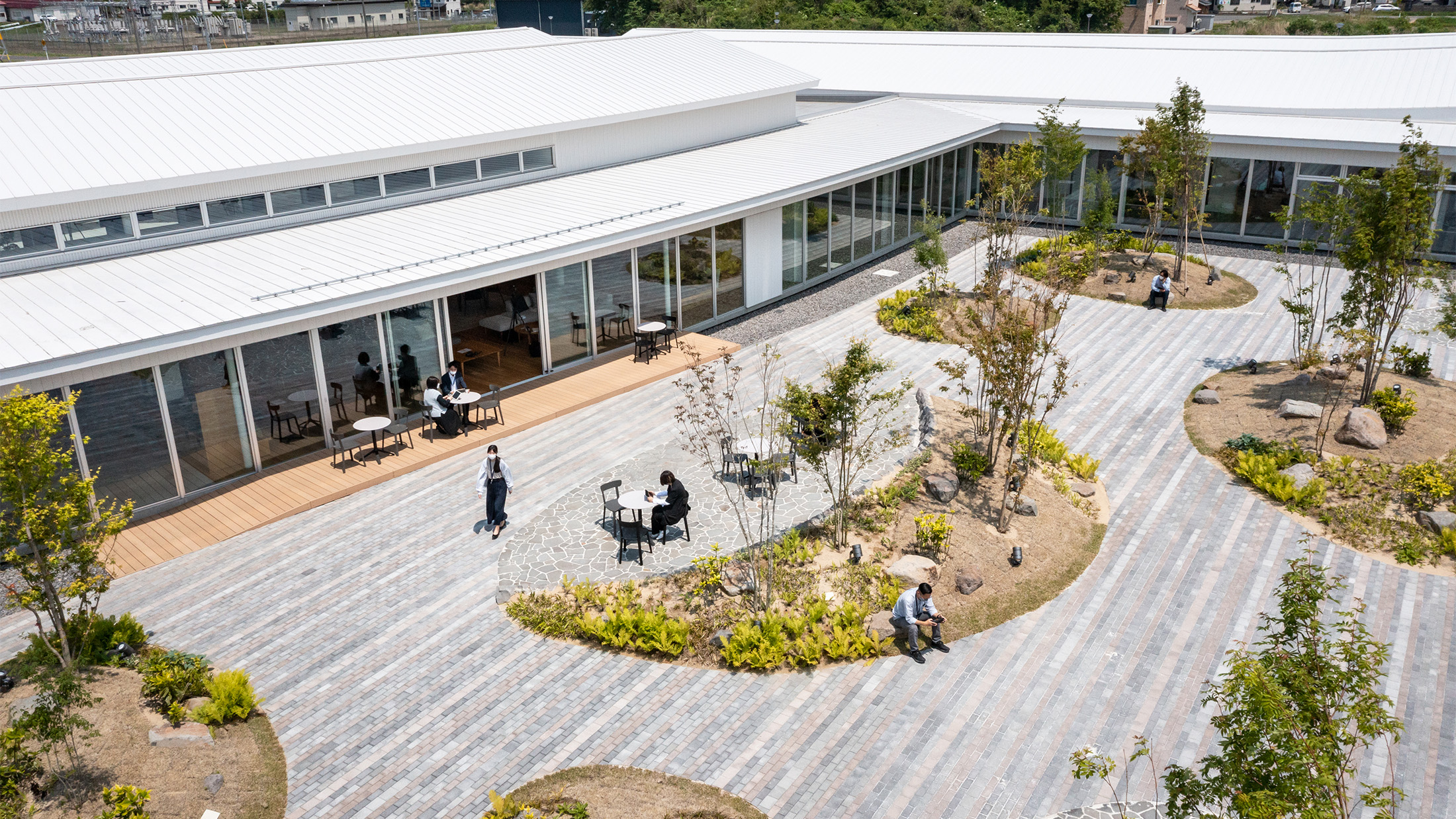
A venue for exchange between the company and the community
This is a new business location for a call located in Nikaho, Akita, a town embraced by Mount Chōkai and the Sea of Japan. The three offices formerly located in the city were merged to create a new location planned to have about 500 desks.
The site is in a rural zone of an urban area looking towards Mount Chōkai, surrounded by scattered mudflow hills formed from a landslide on the mountain. This landscape, with islands scattered throughout a pastoral scene, is known as “Kujūku-shima” (The 99 Islands) in the adjacent Kisakata district and is well known as the northernmost scenic spot described by Matsuo Bashō in his travelogue Oku no Hosomichi (The Narrow Road to the Deep North).
We sought out a harmony with this series of mountains or of islands as a design rooted in the climate of Nikaho, and we designed a landscape with a gentle series of roofs caressed by the wind, based on the concept of “Nikaho Terrace/Island Breeze.” The layout plan has working spaces and communication spaces spread out like a windmill with clear movement lines, and it places a courtyard with the 99 Islands as a motif at the center. The courtyard, which gives a sense of the seasons and is available for use as an open terrace, is encircled by a corridor that also functions as a meeting space, and it brings natural light into the working spaces. We have also created a variety of other spaces, such as personal areas that can be used for relaxation and an open cafeteria that encourages communication.
The open cafeteria, training studios, and study rooms arranged throughout the facility are intended to be opened to the local community for their use in the future. We hope that this place will become somewhere that the people in the area can visit casually as more than a mere office—as a venue for exchange between the company and the community.
CONTACT US
Please feel free to contact us
about our company’s services, design works,
projects and recruitment.
