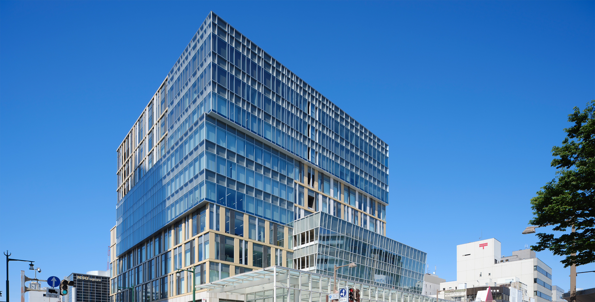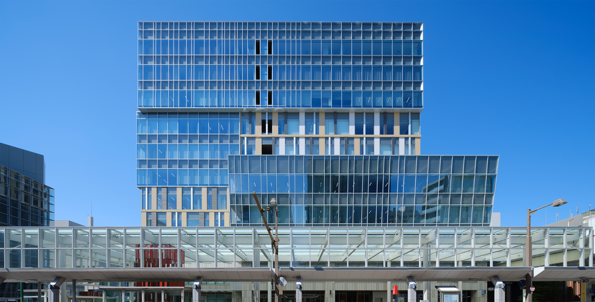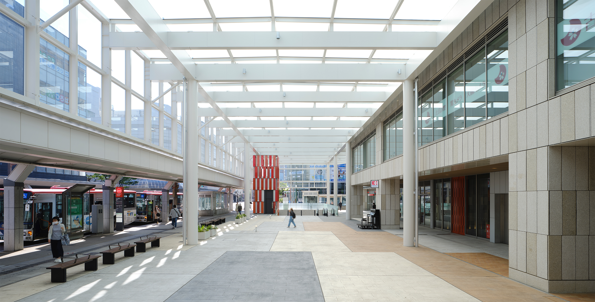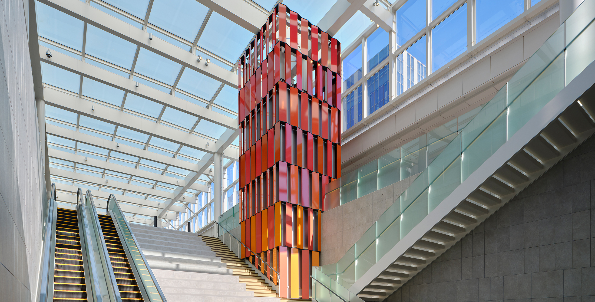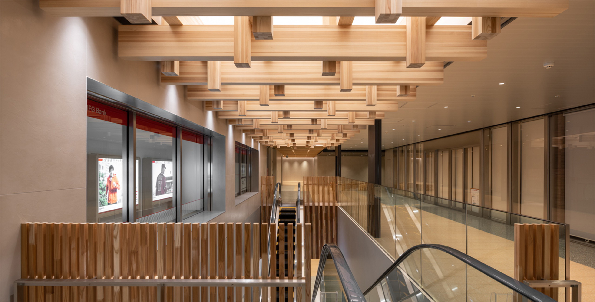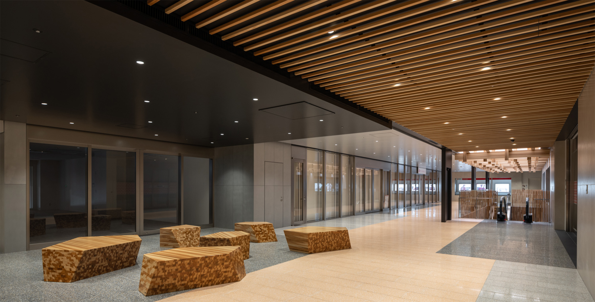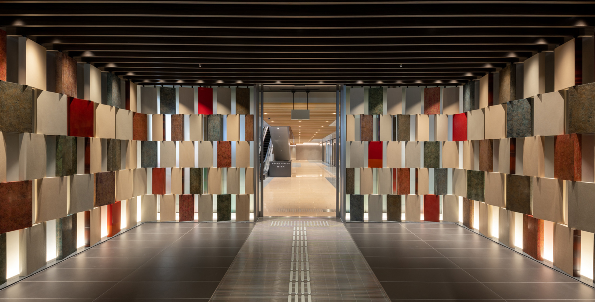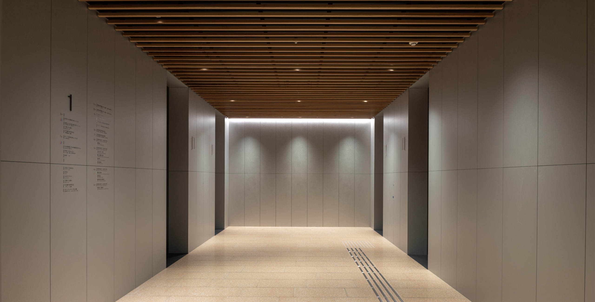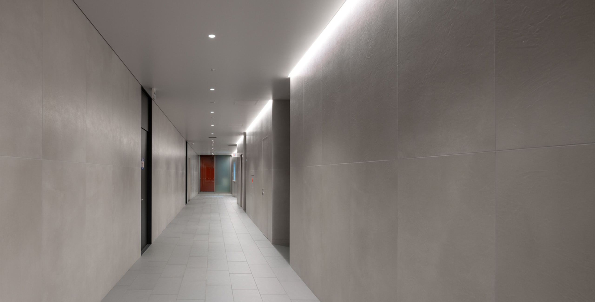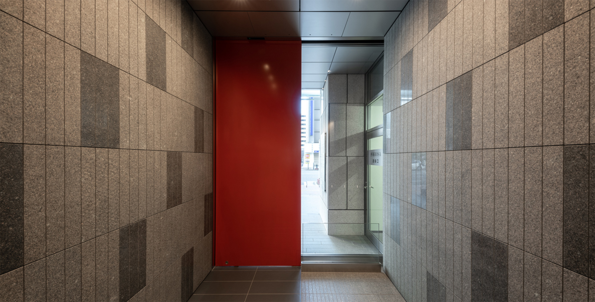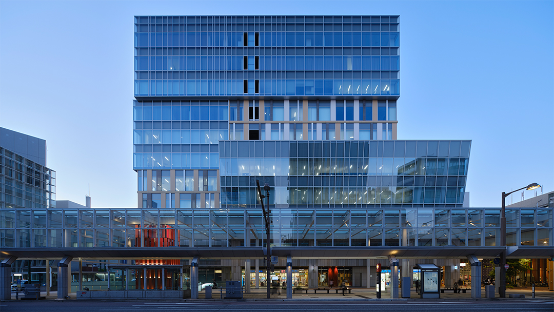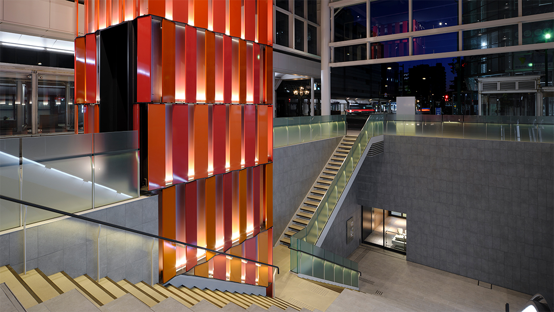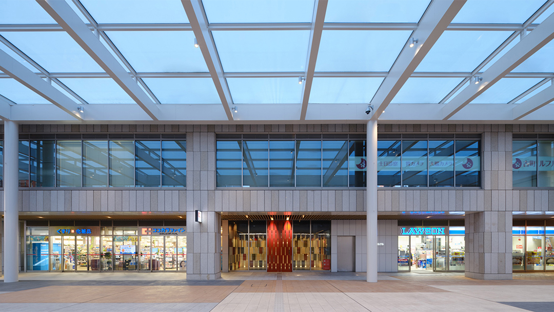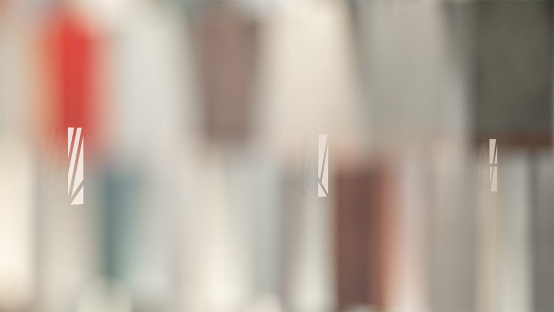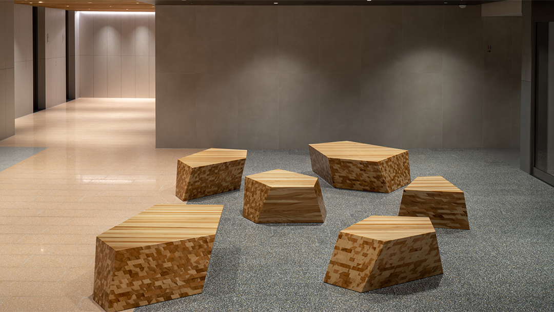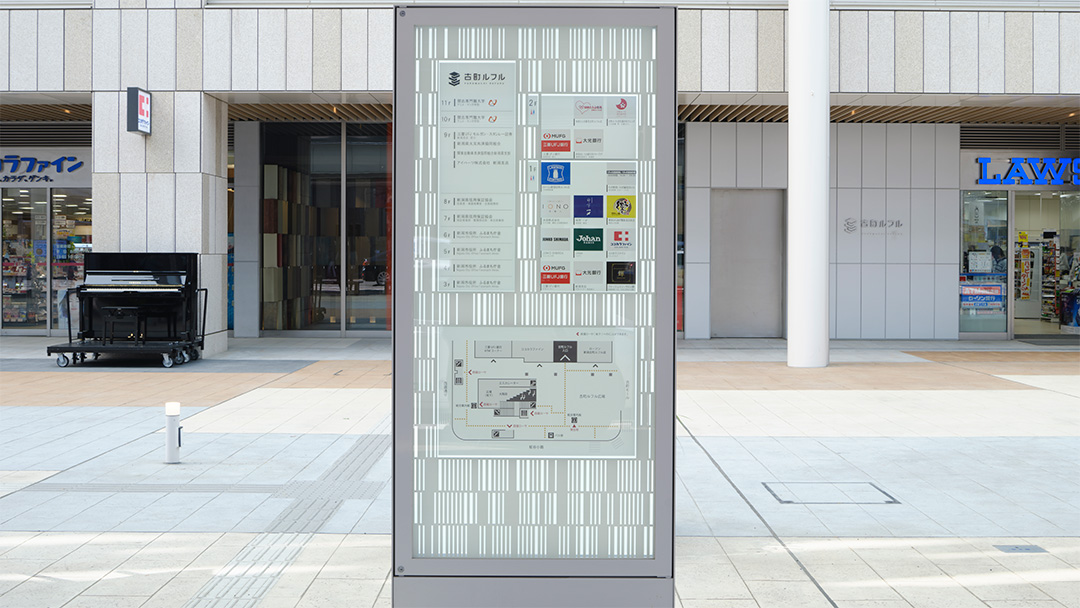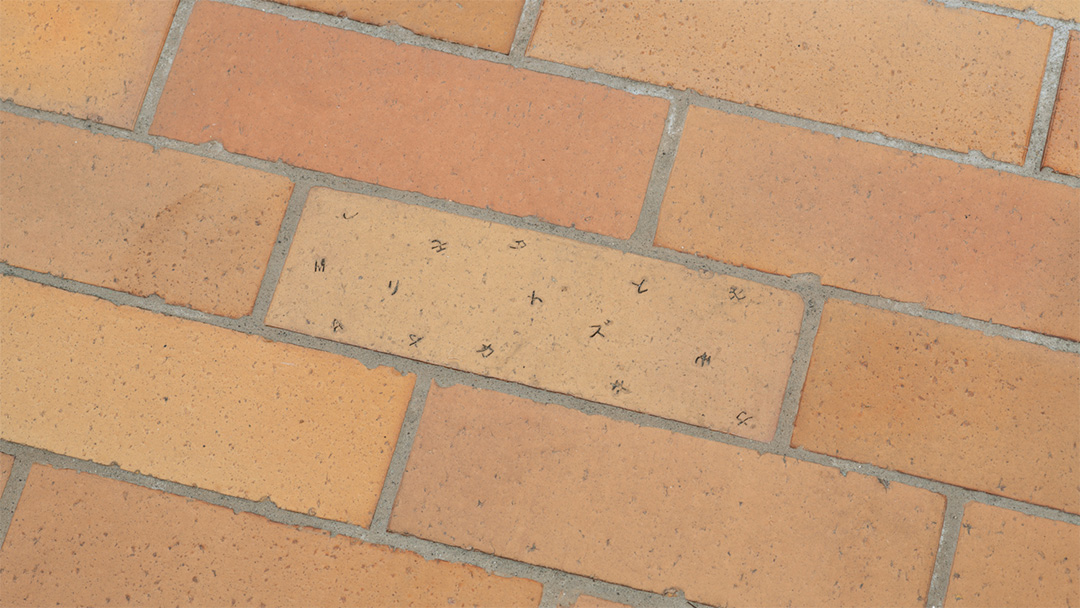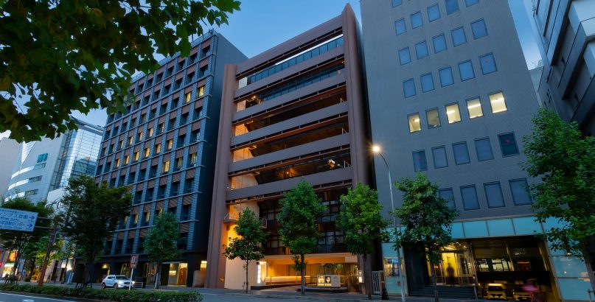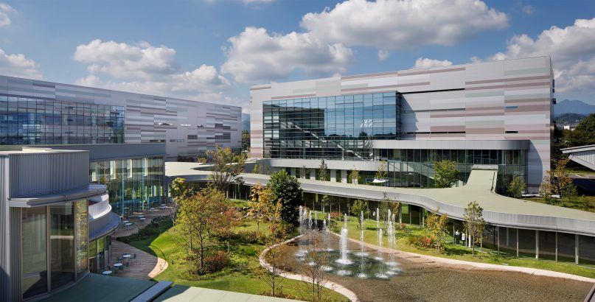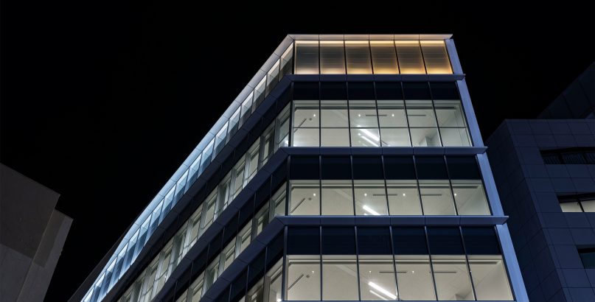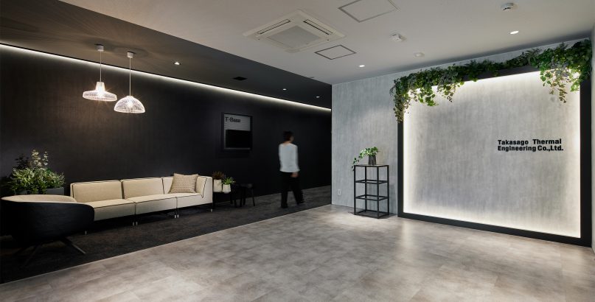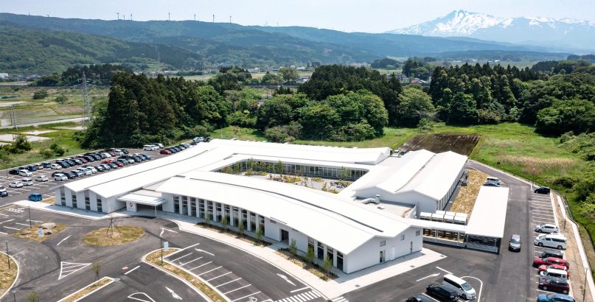Furumachi Rufuru
| Type | Office, Commercial, Educational, Retail, Public |
|---|---|
| Service | Architecture / Landscape / Interior / MONO-KOTO Design |
| Client | Furumachi-dori Nana bancho District Urban Redevelopment Union |
| Project Team | Design Architect:Jun Mitsui & Associates Inc. Architects Design and Supervision:RESEARCH INSTITUTE OF ARCHITECTURE |
| Construction | Honmagumi+KOKUSAI SOUGOU KEIKAKU JV |
| Total floor area | 18,333.57㎡ |
|---|---|
| Floor, Structure | 12F, S/ RC |
| Location | Nana bancho 1010, Furumachidori, Chuo-ku, Niigata City, Niigata |
| Photograph | SS Inc., TRANSPARENCY Inc. |
| Award | Commendation for meritorious services such as urban redevelopment |
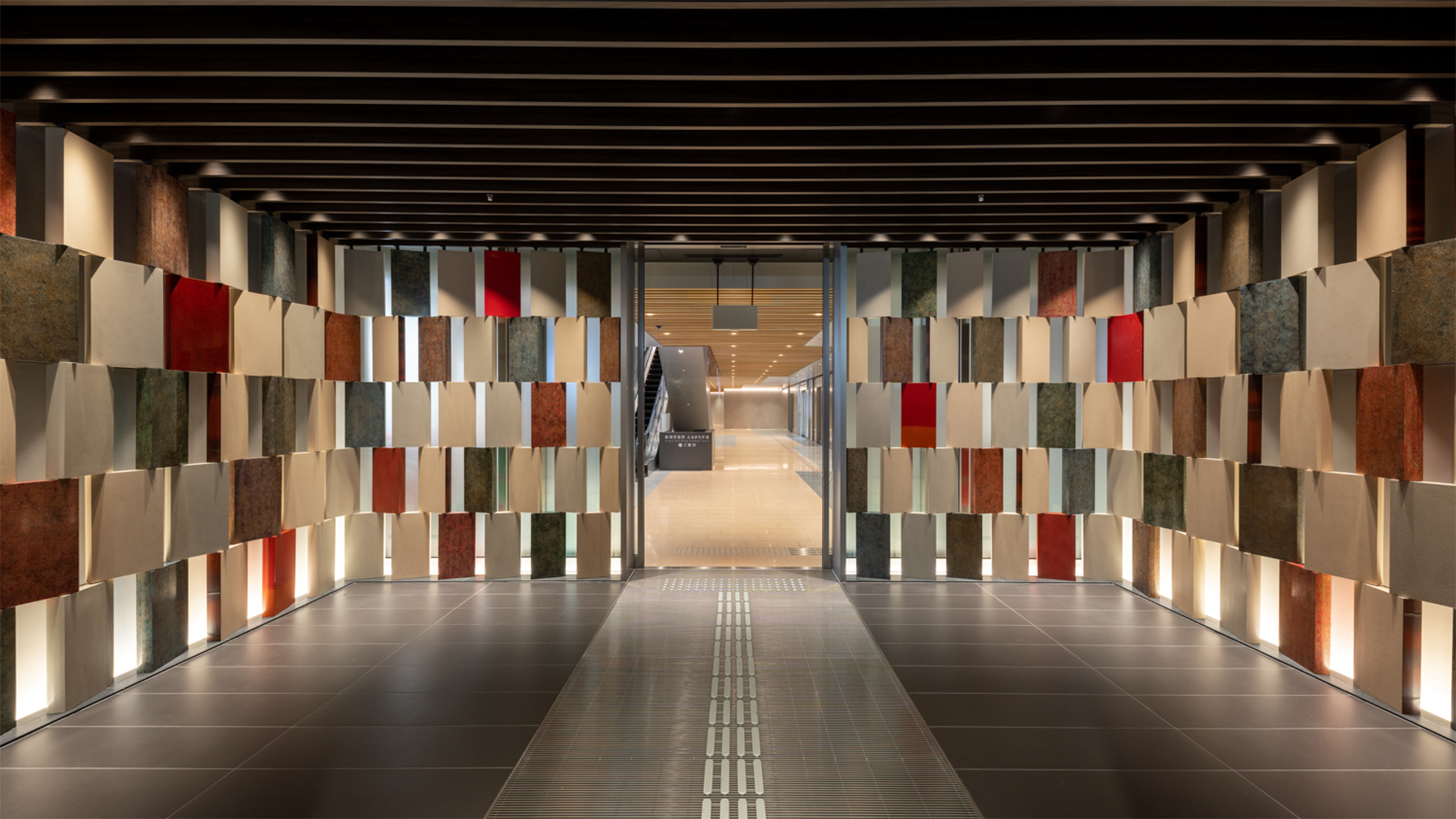
A stacked-up design
The Furumachi district, where the site is located, still retains many traditional festivals and in recent years, it has generated vibrancy through the art, food, and other events held throughout the year. Our tasks in designing the external appearance and the plaza were to express the town’s sense of excitement in the entire architecture, to stack up Furumachi’s vitality in three dimensions, and to create a symbol of vibrancy.
In the lower levels, we built up a three-dimensional plaza covered with a great glass roof, devised direct connections to the underground shopping arcade, and vertically continued the vibrancy of the above-ground sections to create an environment conducive to wandering through the above-ground and underground commercial areas. Our aim was that the great glass roof would bring as much welcome sunlight to the plaza as possible, even during frequently cloudy Niigata winters, and allow various events to be held in comfort all year round, regardless of the weather.
Using the way that the facilities in the high-rise tower are composed to be layered in floors, we took the volume of the glass covering the plaza to be a podium to create a design with functional boxes that fit together while being stacked up vertically. We think that it is a design filled with a sense of excitement by stacking vibrancy up vertically, which we call the Furumachi “festival stage.” The “stacked up” style running through the entire project has inspired the designs in various ways. The entrance lobby uses timbering made from locally grown Echigo cedar, while in the glass-roofed plaza, the elevator shaft is based on the “kawari-nuri” lacquering technique particular to Niigata, combining alternating panels running up to the glass roof to create the center of the plaza space. The stone pitching on the exterior also inherits the design of the rockwork in the moat that was formerly found here, while innovating the expressions in the joints to build up a lively exterior where the stone is stacked up with shifts between each layer. This “stacked up design” is also followed in the sign planning and furniture design and has created a sense of unity and excitement throughout the space.
CONTACT US
Please feel free to contact us
about our company’s services, design works,
projects and recruitment.
