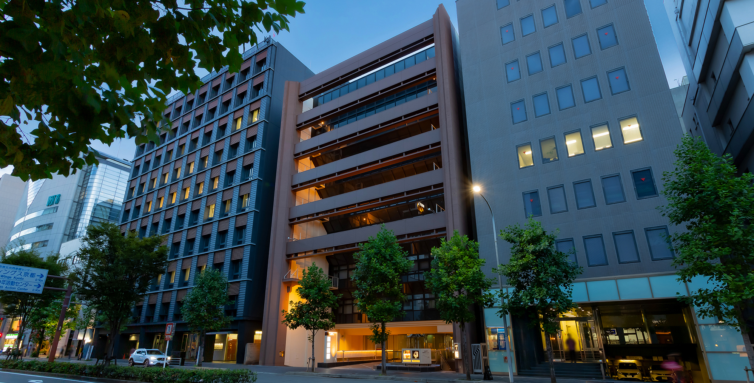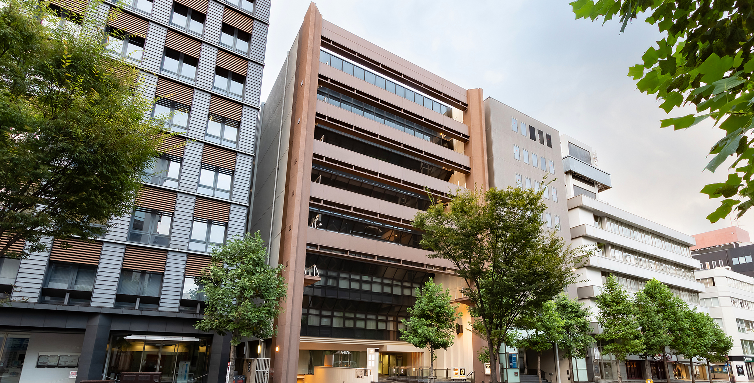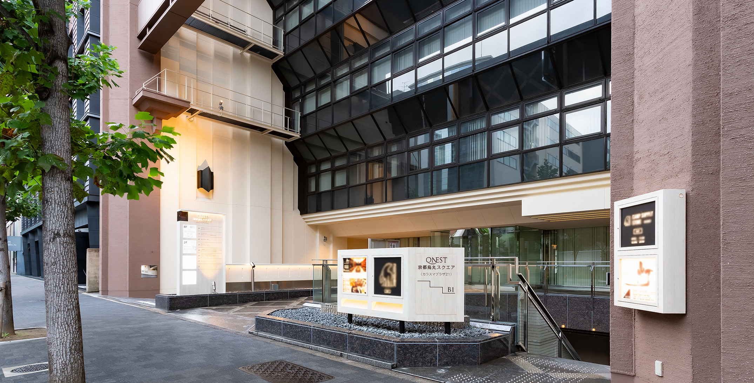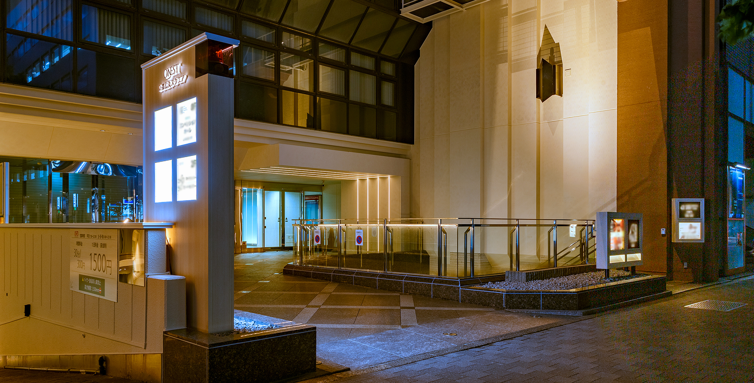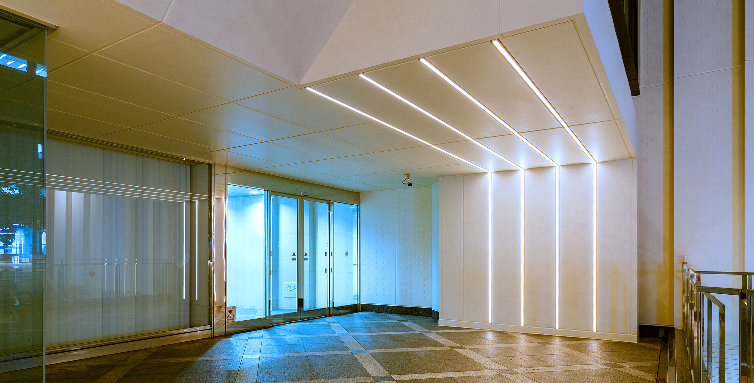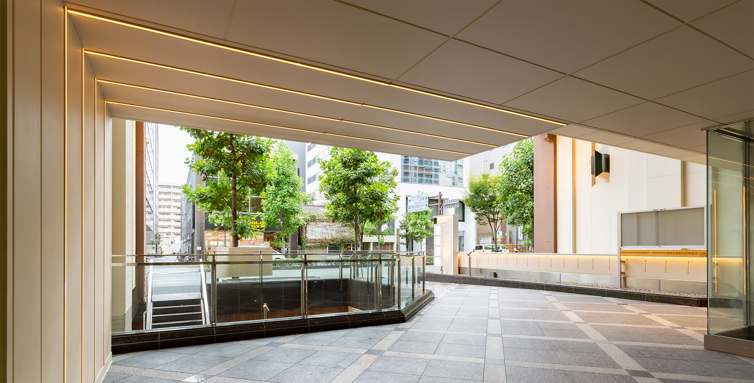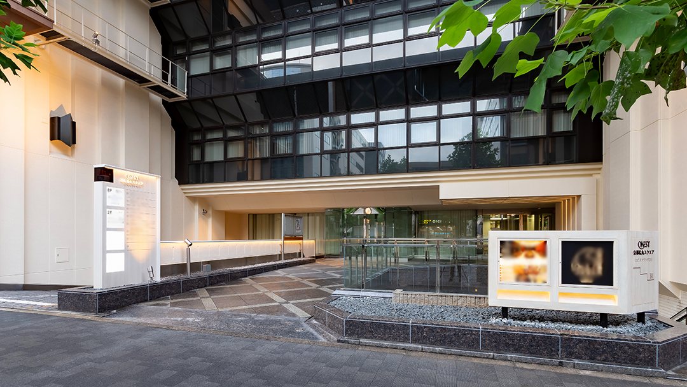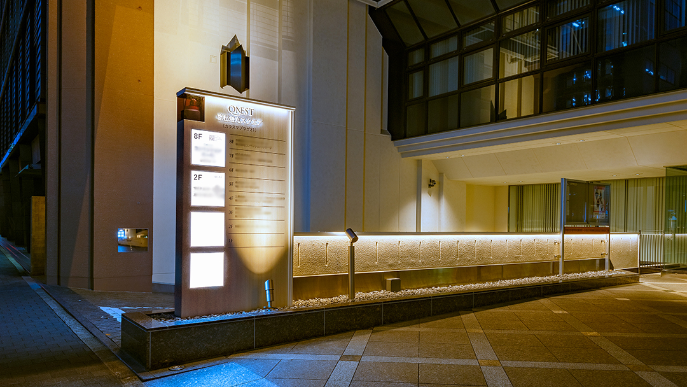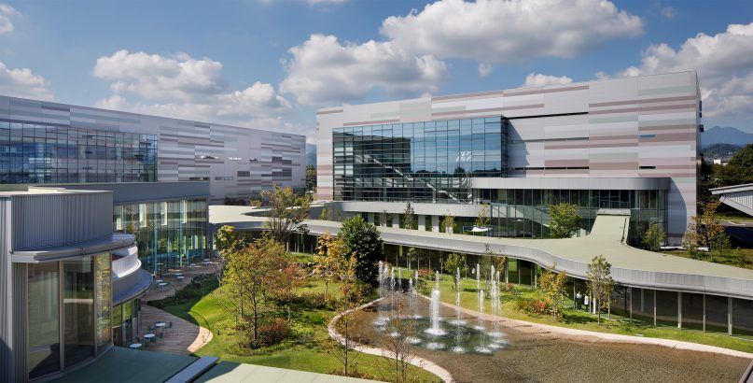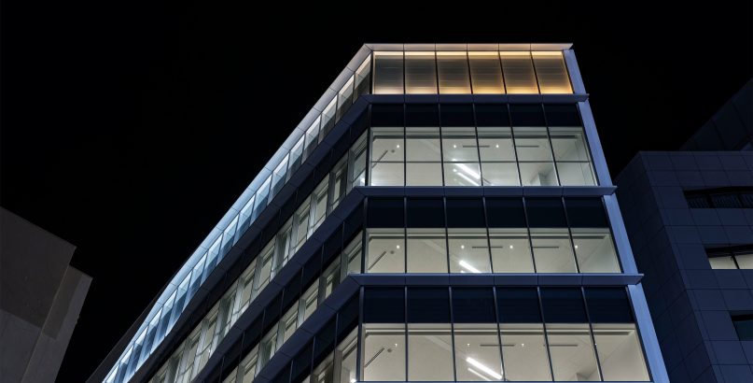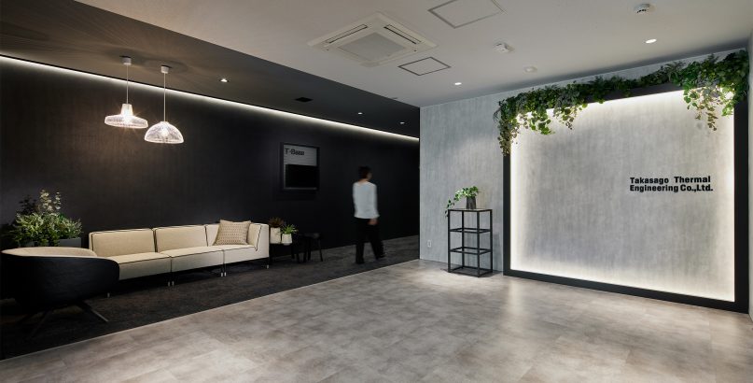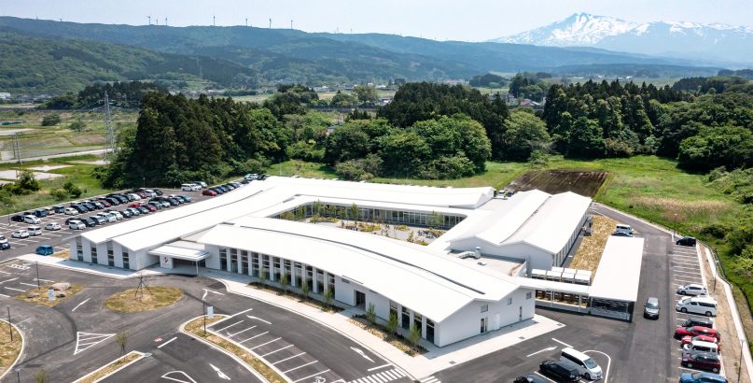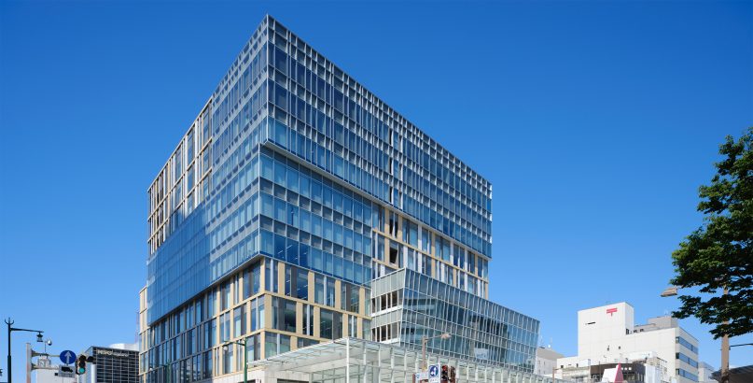Karasuma Plaza 21
(now known as ONEST Kyoto Karasuma Square)
| Type | Office, Retail |
|---|---|
| Service | Architecture |
| Client | - |
| Project Team | Architects, Design and Supervision / Jun Mitsui & Associates Inc. |
| Construction | Takenaka Corporation |
| Total floor area | 11,998.02㎡ |
|---|---|
| Floor, Structure | 8F/B1F, SRC |
| Location | 634 Shichikannon-cho, Karasuma-dori Rokkaku, Nakagyo-ku, Kyoto-shi, Kyoto |
| Photograph | Seeds Corporation Ltd. |
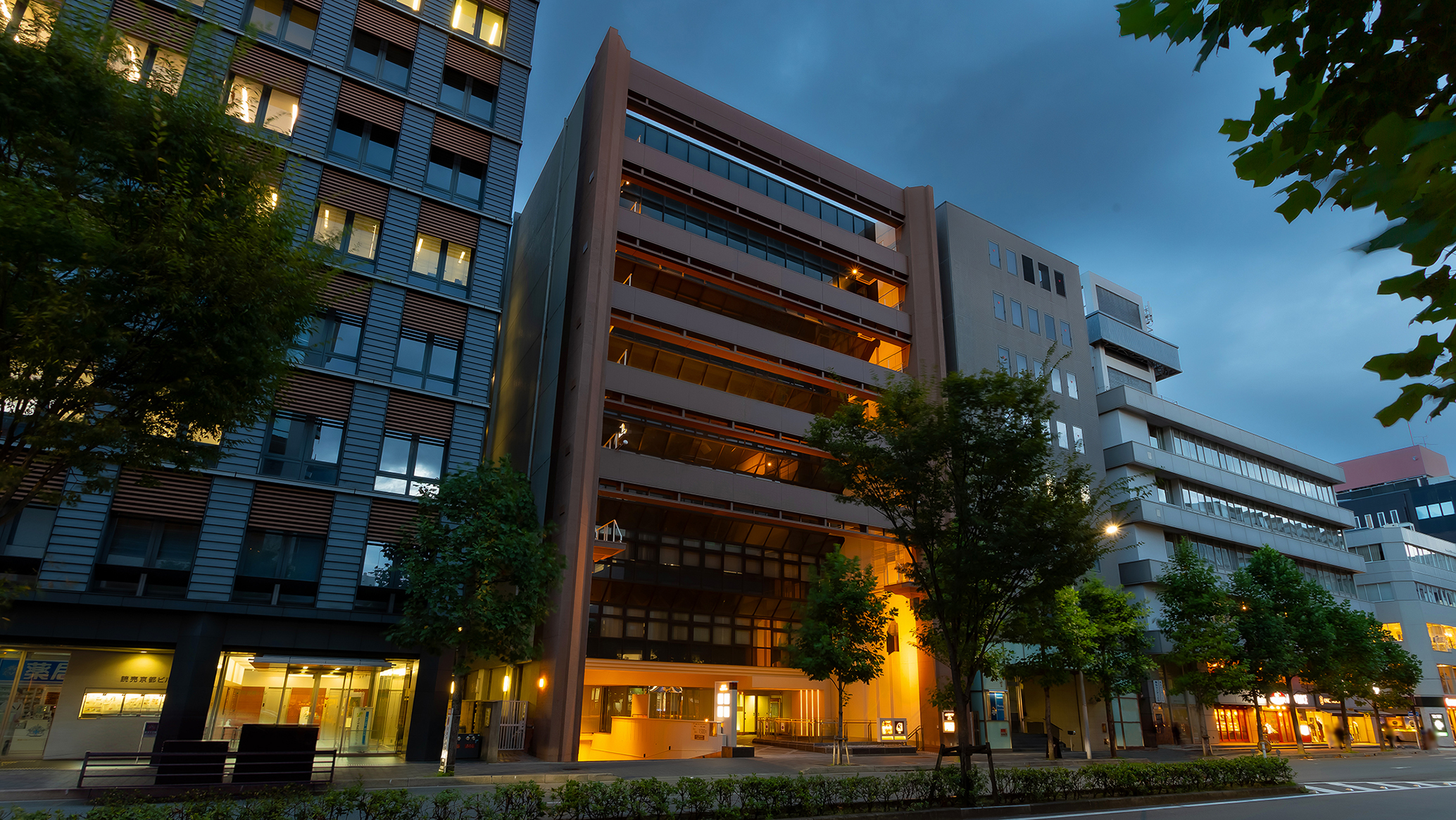
A Papered Lantern Lighting the City of Kyoto:
The Vibrancy of the Gion Festival in Karasuma Avenue
In conjunction with measures to prevent the adhered stone sections from falling off the exterior wall of an existing building, we offered a design proposal for a change in the exterior design and a plan for an approach sign. This project is located in the center of Kyoto, facing Karasuma Avenue, a street that has many historical buildings and townhouses and is full of energy during the Gion Festival when it is lined with stalls. We kept this historic nature in mind and incorporated design ideas including the vibrancy of the businesses on Karasuma Avenue and maintaining harmony between the new and the old into the design.
The composition, with its façade atrium that links to the top floor and its walls and beam shapes that form a large frame, has an individuality not seen in the surrounding buildings, but the width of the atrium space gave it a darker impression. The exterior is painted in a simple, easily discerned pattern to make the most of the unique building shape and it adopts a color scheme seen in Kyoto’s streets. In addition, the lighting shining in the atrium space has been planned to produce an effect as though the entire building were lit up like a papered lantern when it is viewed from the street in front.
The first-floor entrance of the existing building is set back from the street in front, and although the approach space had some room, it suffered the problem that the location of the entrance was difficult to find from the road in front. Because of this, we proposed new entrance eaves that allow for a more human scale. We planned linear lighting to make it easy to recognize at night as well.
The previous tenant signage had several signboards with different designs, which made it harder for visitors to find the property name. To resolve this, we installed a new building name plate, gathered the tenant signs in one place, implemented a wooden design, and used a similar design on the existing signs to be retained so that the entrance had a sense of uniformity.
We are confident that making the uniqueness of the façade atrium and beam shapes more prominent and renewing the entrance to make it easier to find at eye level will successfully spark further energy in the city of Kyoto.
CONTACT US
Please feel free to contact us
about our company’s services, design works,
projects and recruitment.
