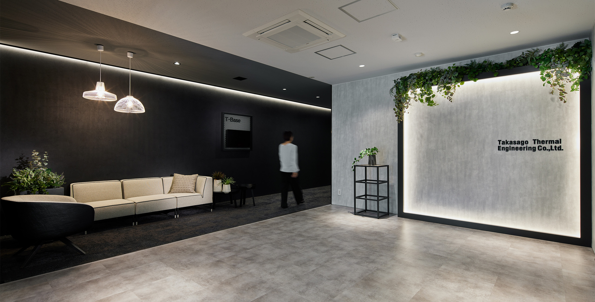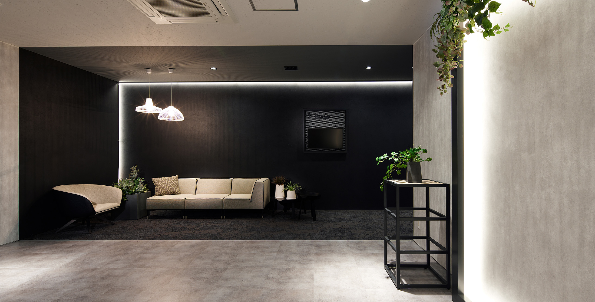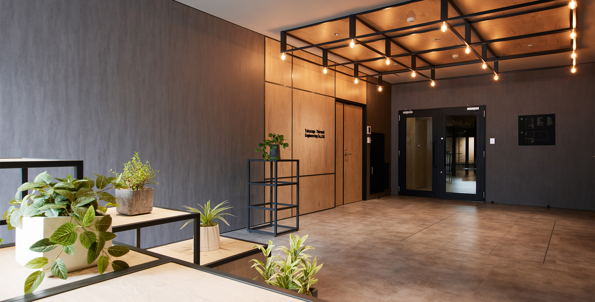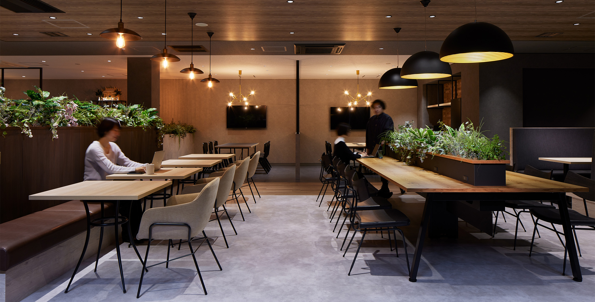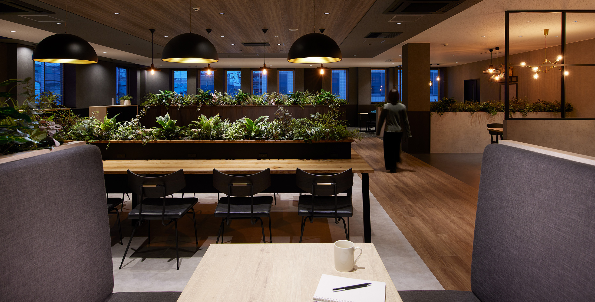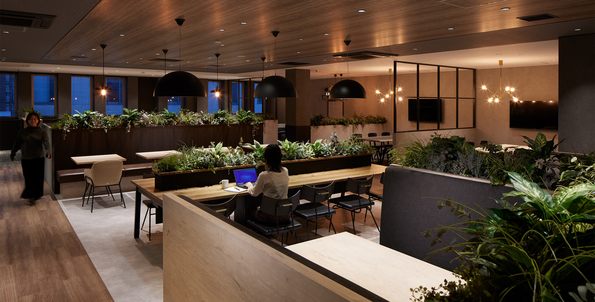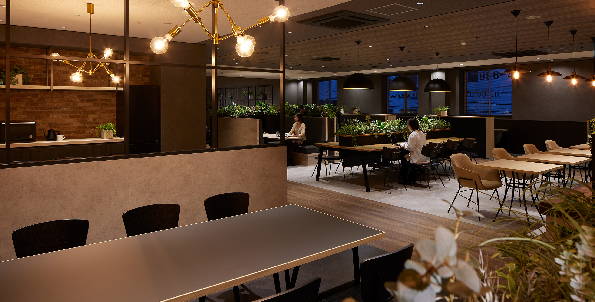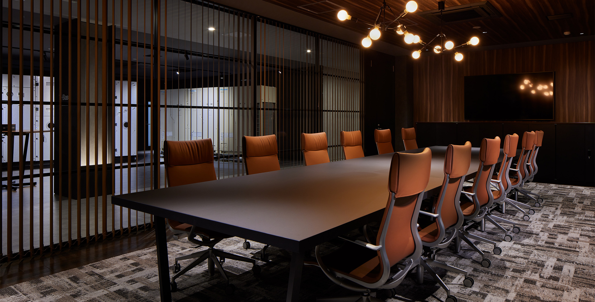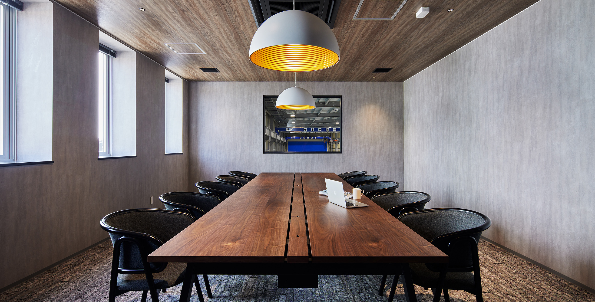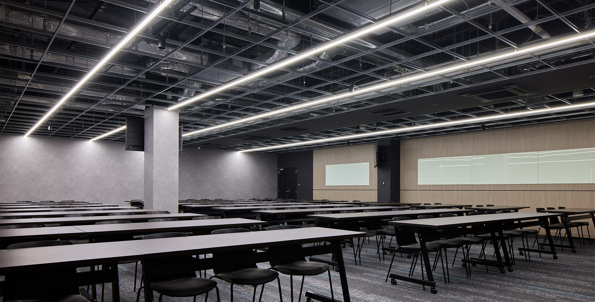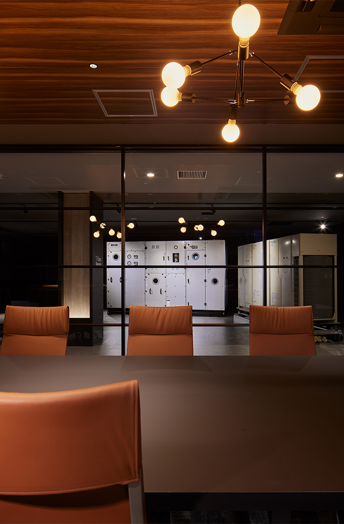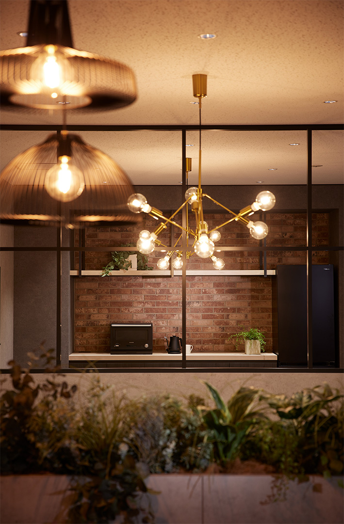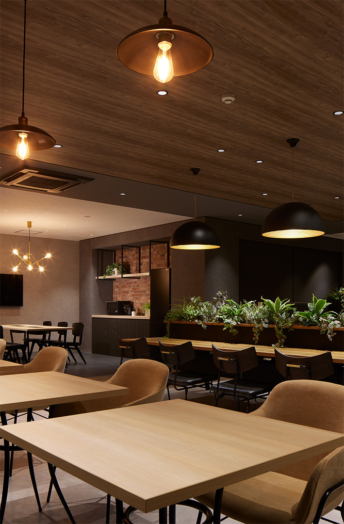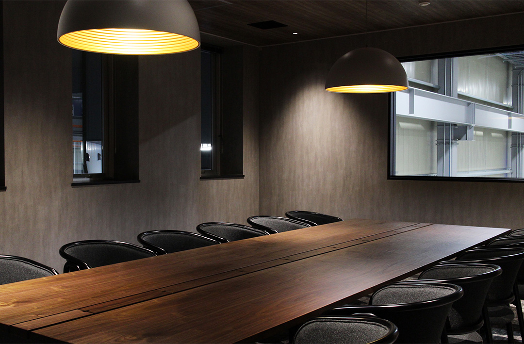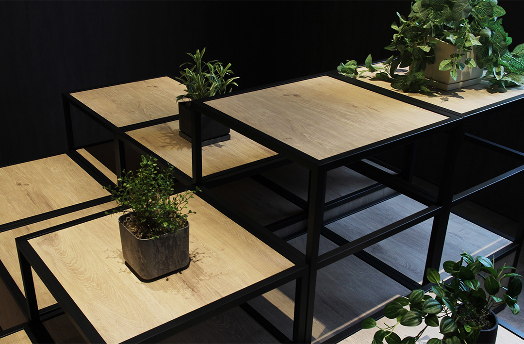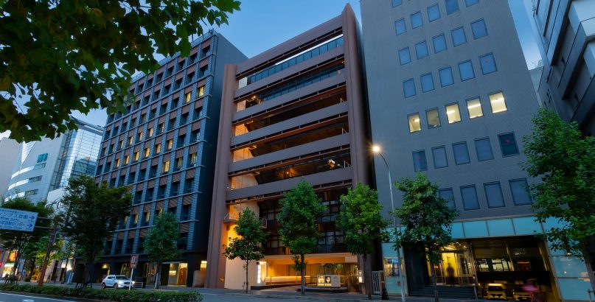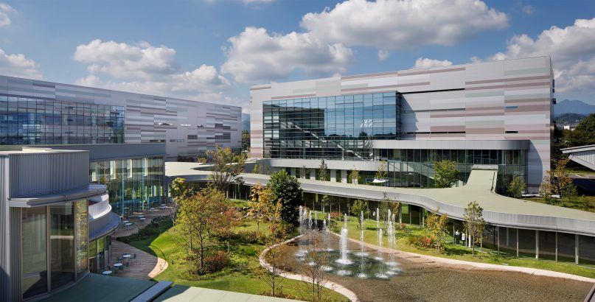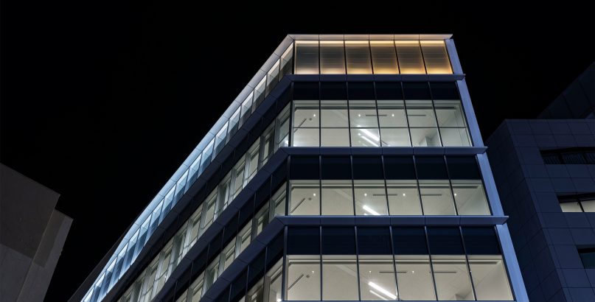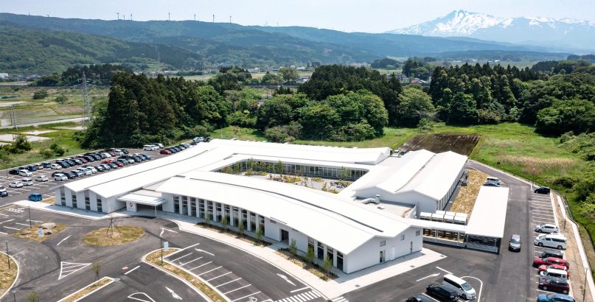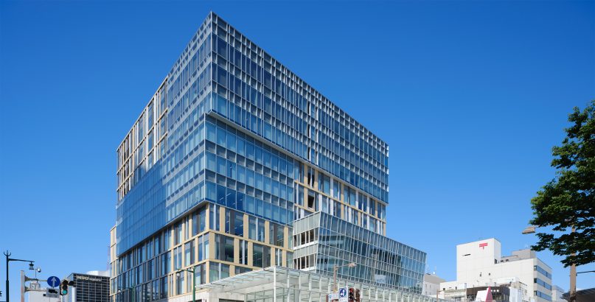Takasago Thermal Engineering T-Base®
| Type | Office, Showroom |
|---|---|
| Service | Interior |
| Client | Takasago Thermal Engineering |
| Project Team | Design Architect: Jun Mitsui & Associates |
| Construction | ISETAN MITSUKOSHI PROPERTY DESIGN LTD |
| Total floor area | 4,681.22㎡ |
|---|---|
| Floor, Structure | 2F, S |
| Location | 5 Ooze, Yashio-Shi, Saitama |
| Photograph | Nacása & Partners Inc. |
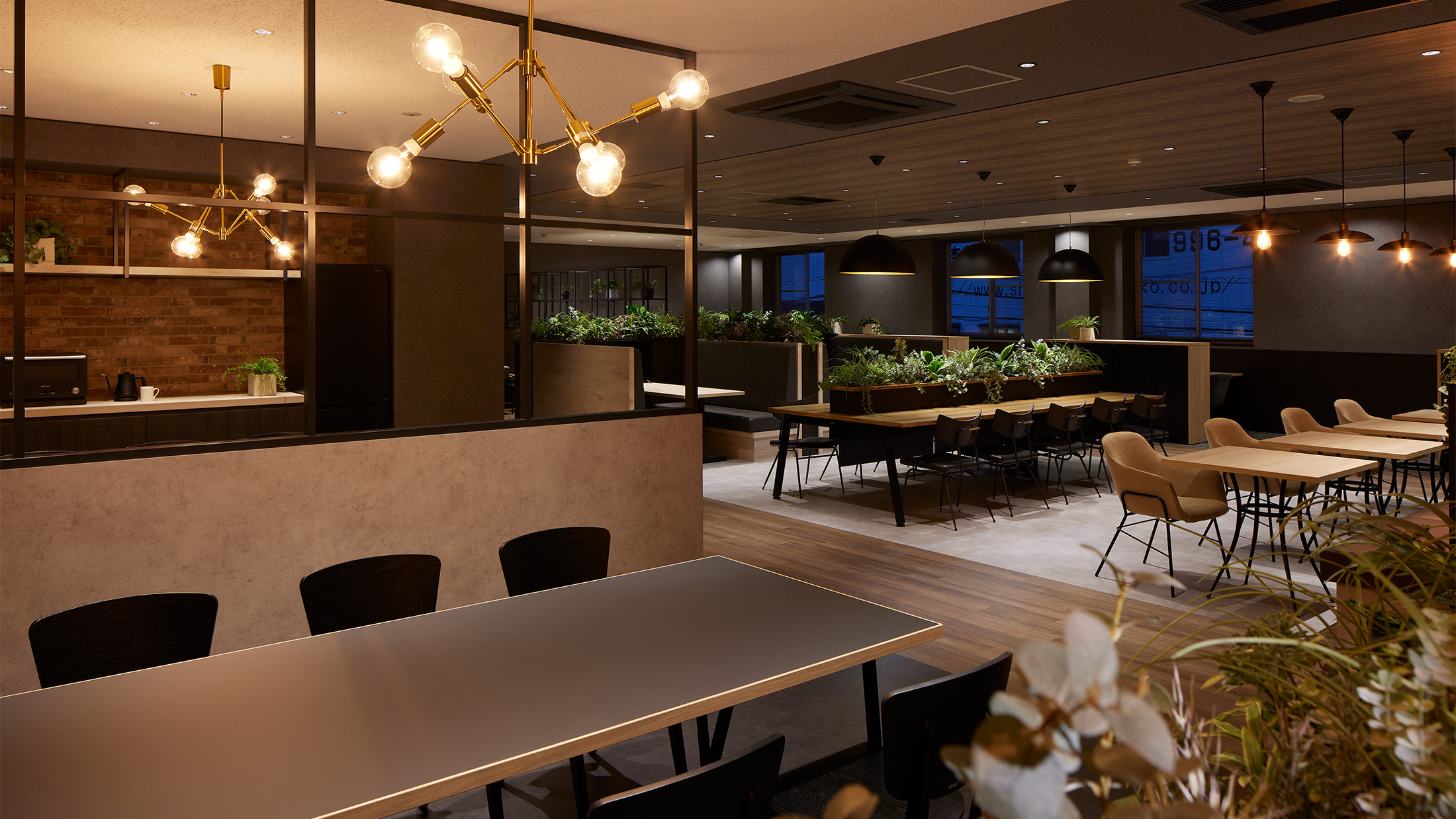
T-Base®
This was an office design project within T-Base®, the new location of Takasago Thermal Engineering, a company that designs, builds, maintains and renews facilities for construction as one-stop services, with a focus on air-conditioning facilities. We incorporated the philosophy of the “reform of the building process,” an effort to reform the way construction takes place from the worksite-based “construction management” that is characteristic of the construction industry to platform-centered “production management,” in our spatial design for T-Base®, a facility that plays a central role in the planning, production, logistics, and other areas of the T-Base Project that will realize these reforms.
Within the client’s clear design vision, their desires for “details that give a sense of the industrial” and “spaces that make a good picture from any angle” attracted particular focus. To achieve these desires, we employed black steel and rough timber for some of the materials and developed a design that surrounded the key design elements with a “frame” to create a picture within an overall industrial space consisting of a monotone color scheme. The “frame” design icon, which takes on various expressions in the floors, walls, ceilings, fixtures, furniture, signs, and other places, is scattered throughout the space. The work area was designed to inspire communication naturally through a layout that gives the central café area an attracting force. The design, which uses open yet well-suited “frames,” plays the role of maintaining the balance between concentration and communication that is essential for an office space.
We hope that each of the scenes encompassed by “frames” will become a space to spark pride like a picture, within this facility created from the client’s advanced philosophy.
CONTACT US
Please feel free to contact us
about our company’s services, design works,
projects and recruitment.
