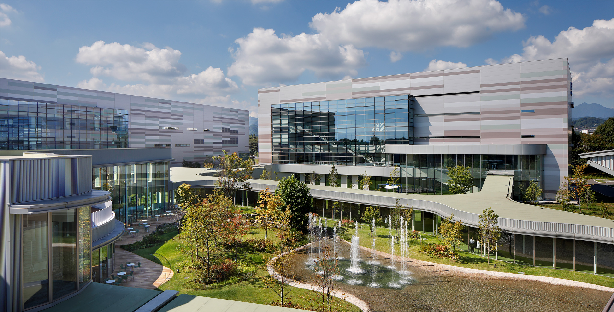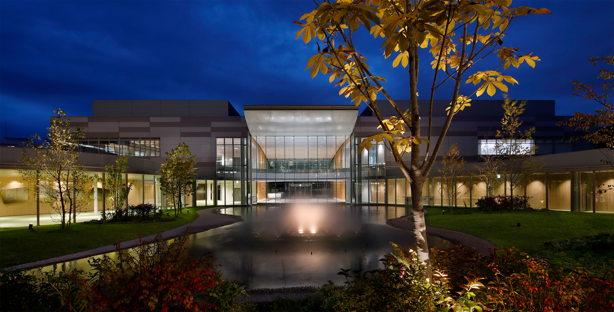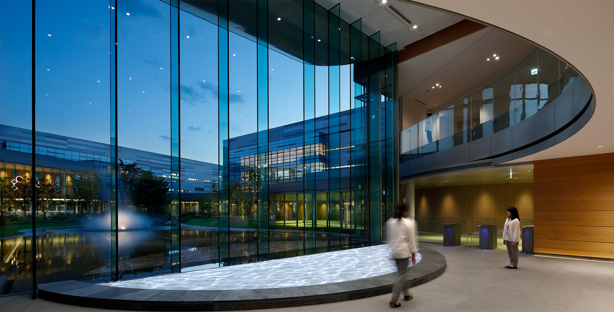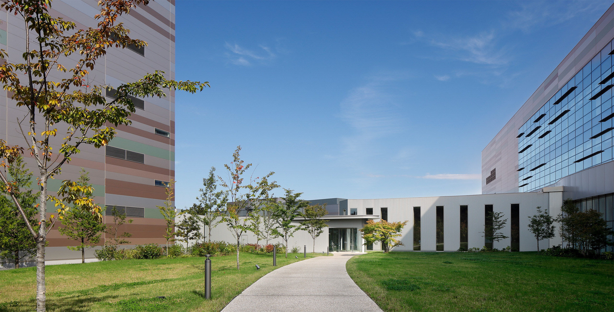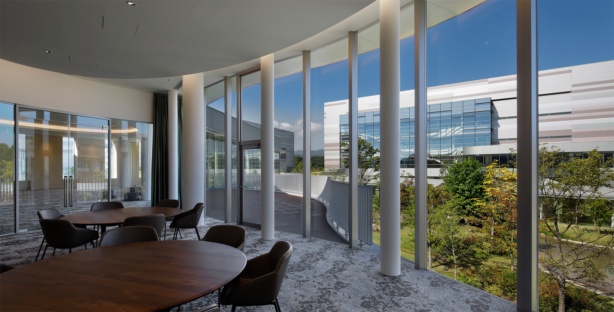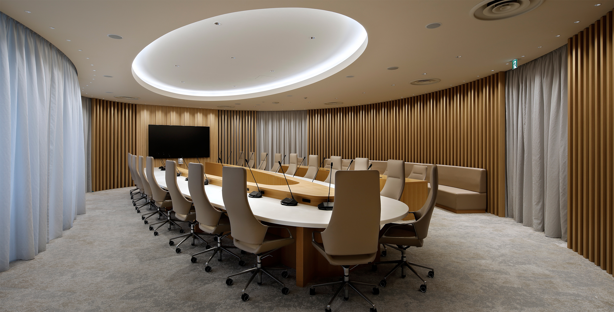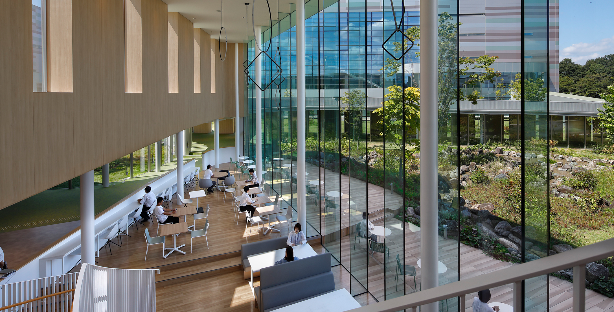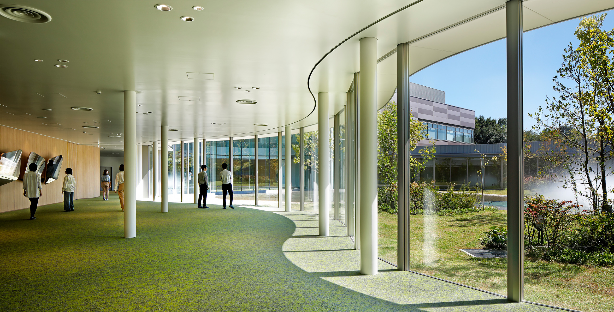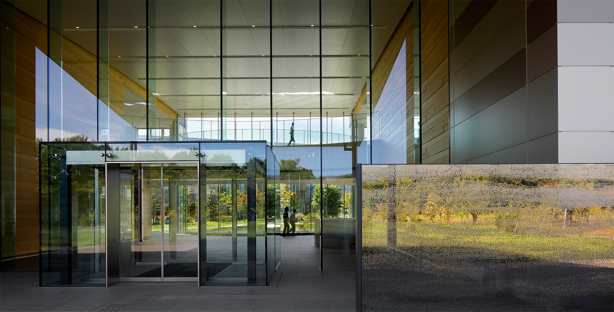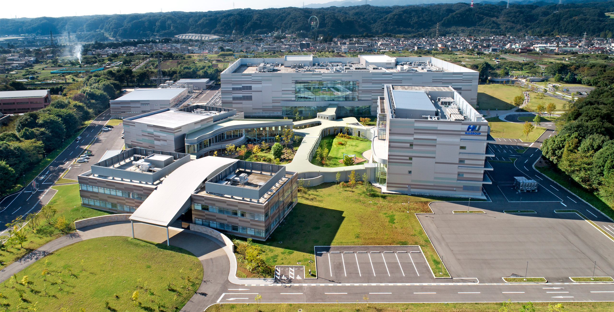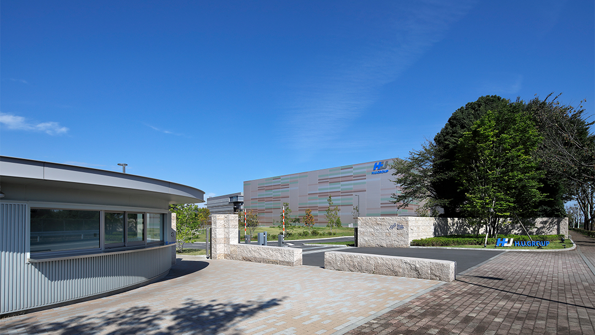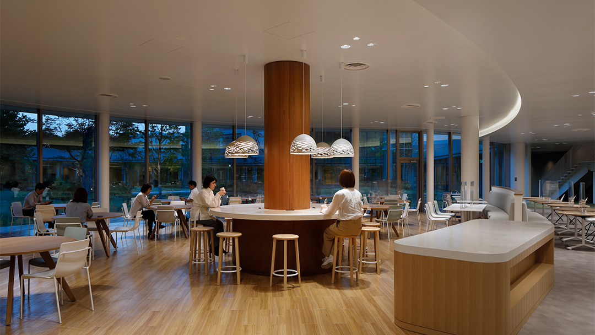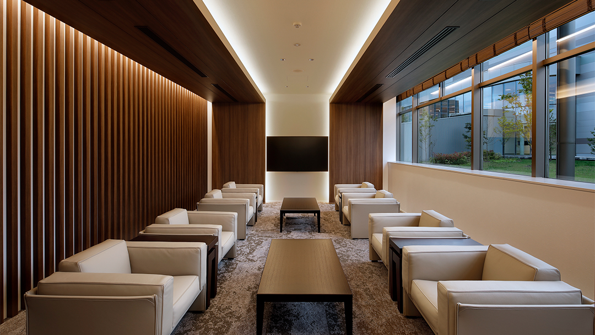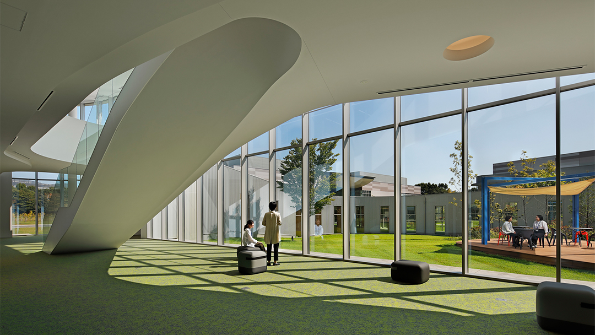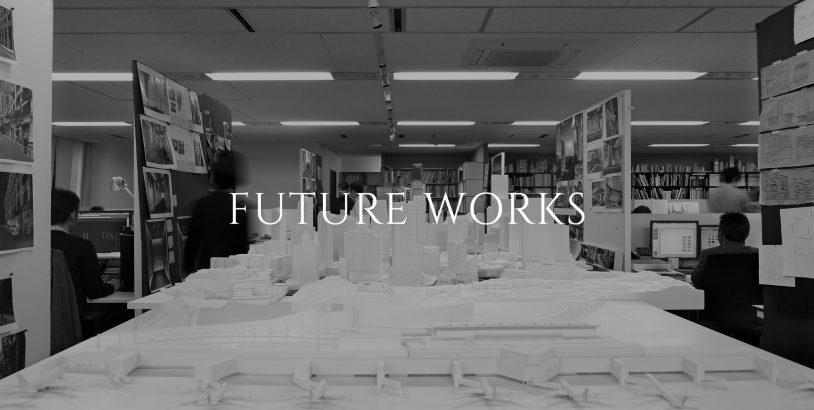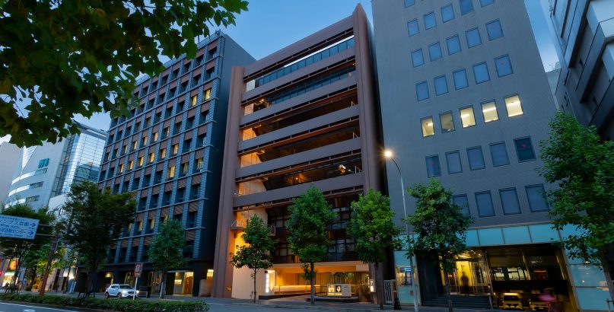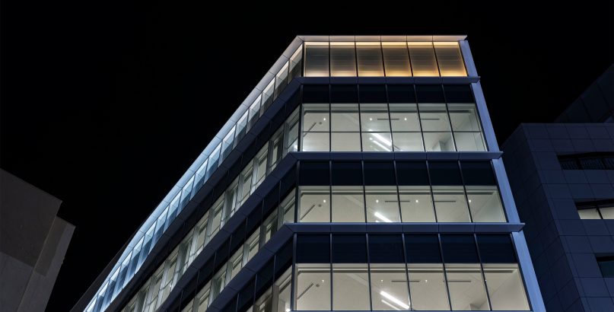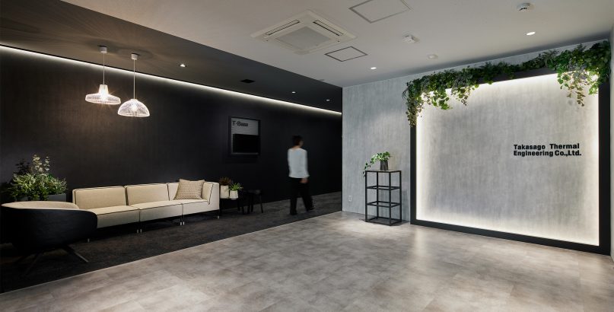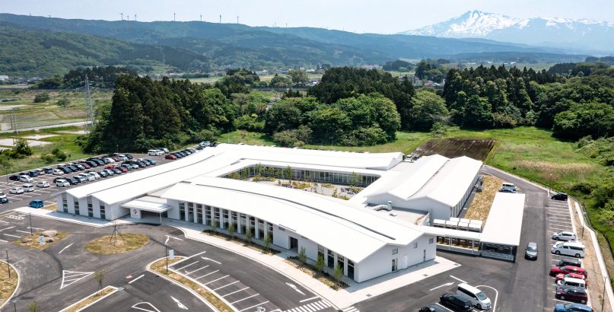H.U. Bioness Complex
| Type | laboratory, hall, restaurant, R&D, Office |
|---|---|
| Service | Urban Design + Planning / Architecture / Landscape / Interior |
| Client | H.U. Group Holdings, Inc. |
| Project Team | Master planning, Design Architect:Jun Mitsui & Associates PM/CM:Yamashita PMC Inc. Laboratory(LB)/(Research and Development)RD:DAIWA HOUSE INDUSTRY CORPORATION CO.,LTD. Branding Zoon(BR):DAIWA HOUSE INDUSTRY CORPORATION CO.,LTD. |
| Construction | LB/RD:OBAYASHI CORPORATION BR:DAIWA HOUSE INDUSTRY CORPORATION CO.,LTD. |
| Total floor area | 72,100.00㎡ |
|---|---|
| Floor, Structure | LB:4F/S, RD:5F/S, BR:2F/S |
| Location | 50, Fuchigami, Akiruno-shi, Tokyo |
| Photograph | Naoomi Kurozumi, IT IMAGING, SS.inc |
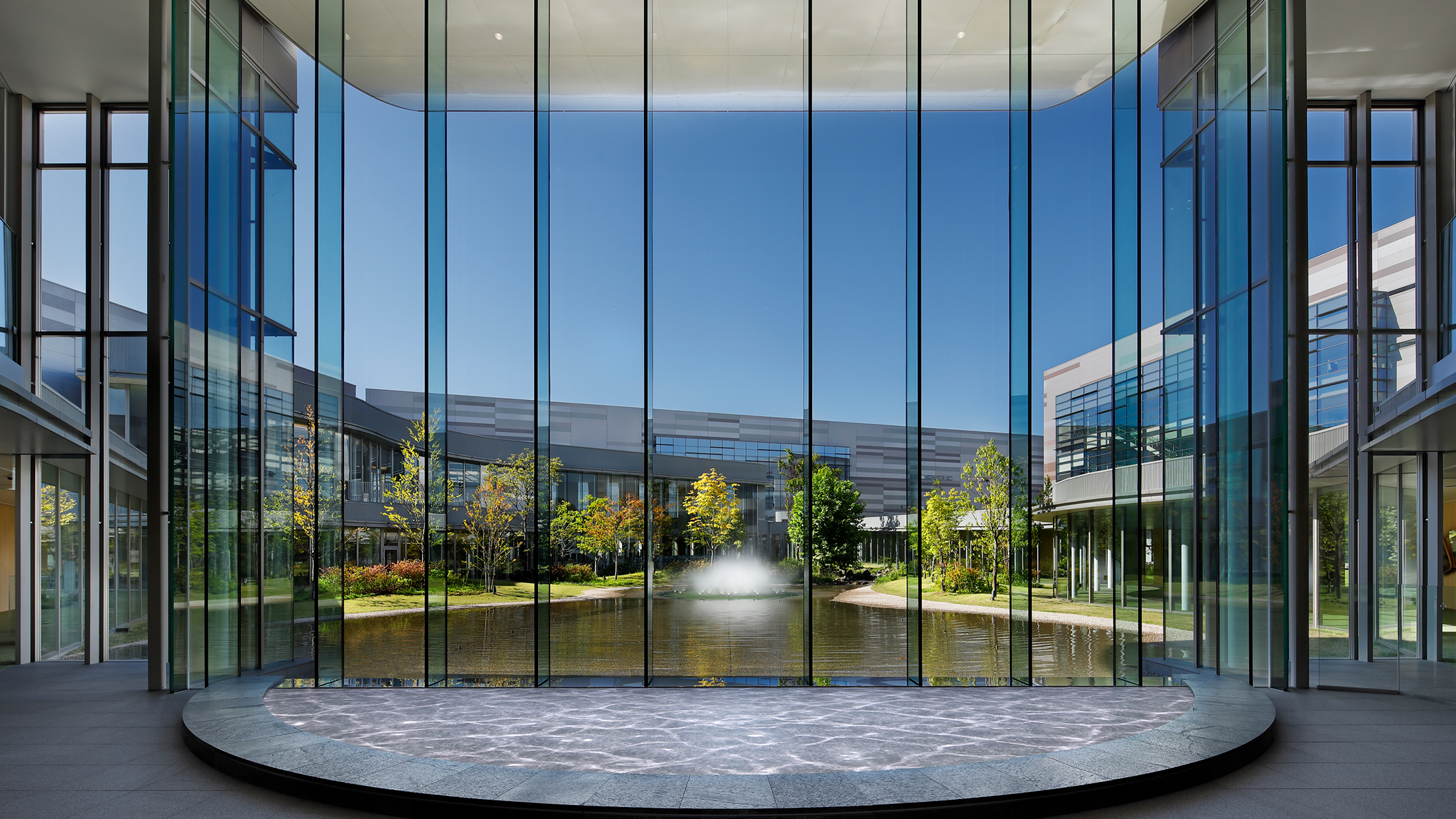
Biophilic Village, a “town” for medical examinations and research
This project is a new research location for H.U. Holdings, a company active on the front line of the healthcare industry, including in consigned clinical examinations, clinical examination pharmaceuticals, and sterilization-related businesses.Situated on an extensive site covering 120,000 square meters in the city of Akiruno in Tokyo, we have designed a “town” for medical examinations and research—Biophilic Village. “Biophilia” is a coined word combining bio- (life, living things, nature) and -philia (love for, interest in) that expresses the concept that people have an instinctive, genetically determined desire to be involved with nature. We have created a comfortable environment that inspires rich ideas in people who work with an involvement in nature and aids in improving their work efficiency.
The facilities consist of four buildings: a lab building (laboratory for consigned examinations), an R&D building (building for research and development), a welfare building, and an administrative building. To alleviate the imposing presence of the giant, 170-meter-long lab building, we have used a design that gives it a variety of expressions that change from moment to moment with the light conditions by decorating it with a warm panel pattern using five colors and applying a metallic coating. All the facilities have adopted the same design to ensure a sense of unity and overall branding between the four buildings with their different functions.The four buildings are arranged to surround the “Biophilic Garden,” a courtyard placed at the center of the site, and the buildings are connected with corridors. Regarding the corridors where people move around as neural circuits, we aimed to make them a place where fellow workers share information, interact, and stimulate each other every day, like the synapses that are in charge of communication as the connecting members between nerve cells. The corridors have exhibition spaces, restaurant areas, and rest spaces. With a floor plan that surrounds the garden, green carpeting that seems to continue from the lawn, and eaves that continue into the ceiling, we have created a corridor space that unites the inside and the outside, as if guests were strolling through a garden.The Biophilic Garden at the heart of the facility consists of trees relating to medicine and health, centered upon the Tree of Hippocrates, waterscapes that encourage refreshment through their sound and motion, and plantings to decorate through the seasons, thus giving people a sense of the shifting seasons and times.
We have carefully considered guests’ movement lines as they visit from around the world for branding reasons. Guests entering from the main route are led towards the administrative building, which is the entrance facility, from the long forest pathway that forms the approach. Once they enter, they can gain a sense of the vibrancy of the facilities and the people working within them across the Biophilic Garden before them. By constantly changing the sequence, we have prepared to welcome them with a design expressing “the hospitality hidden within harmony.”
CONTACT US
Please feel free to contact us
about our company’s services, design works,
projects and recruitment.
