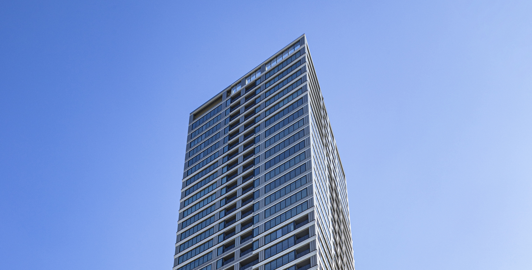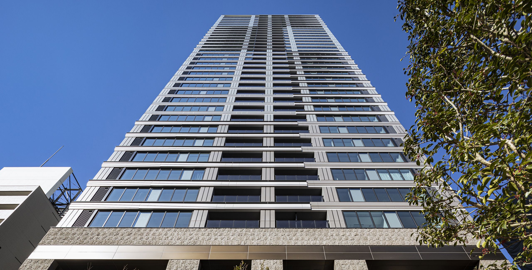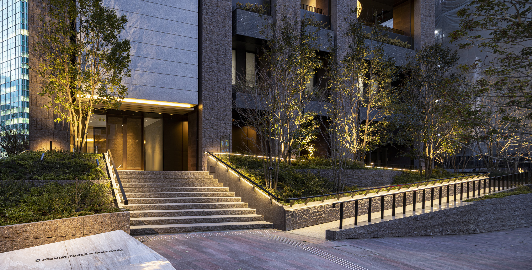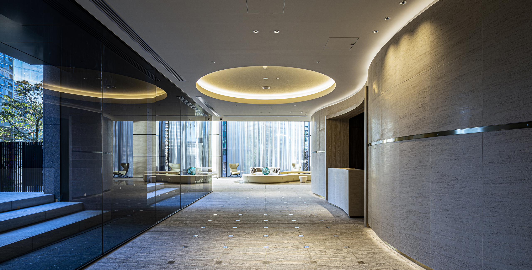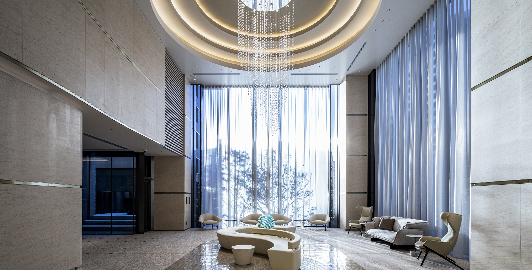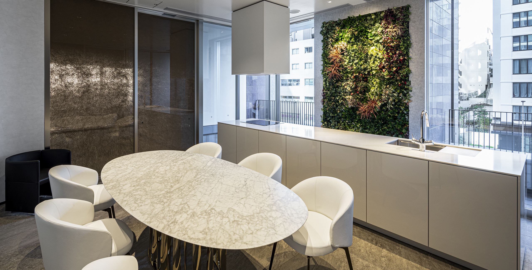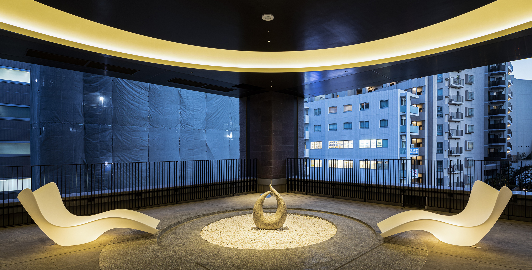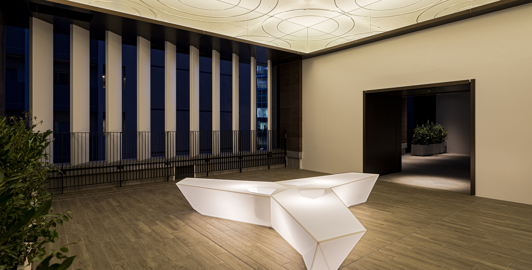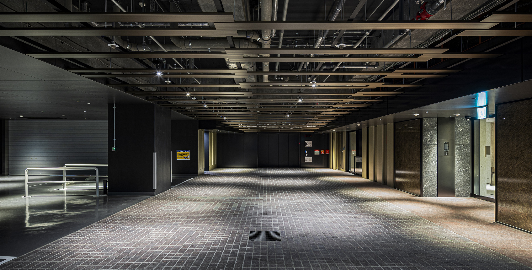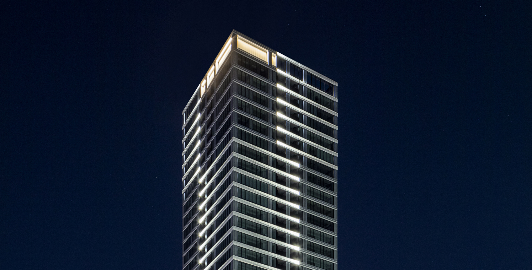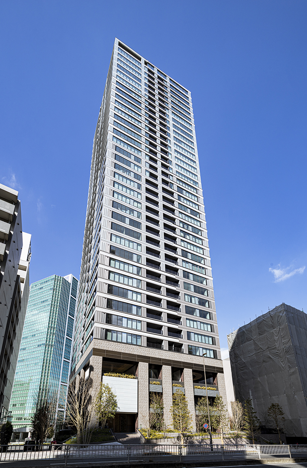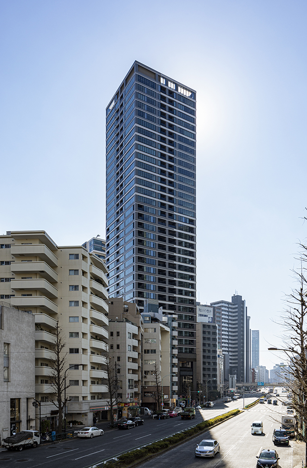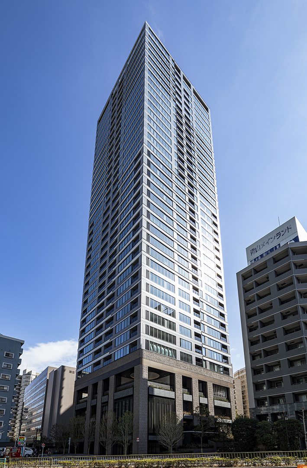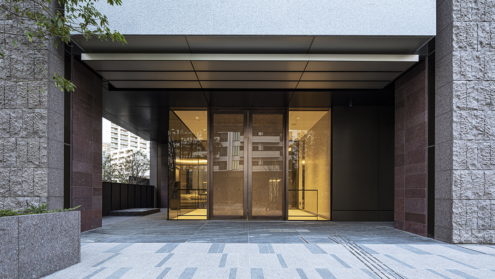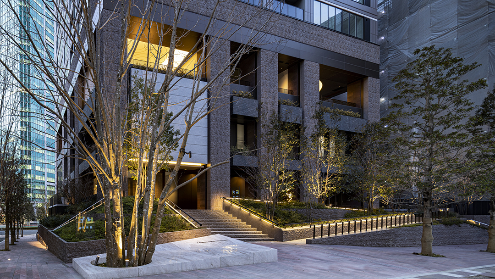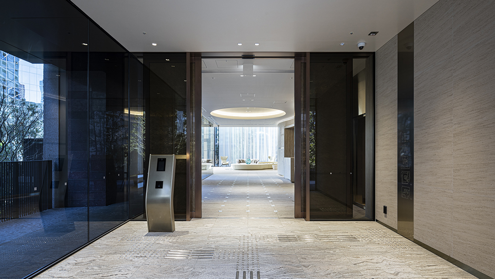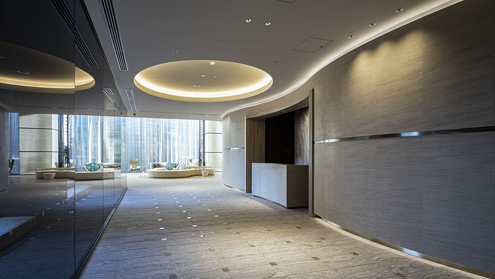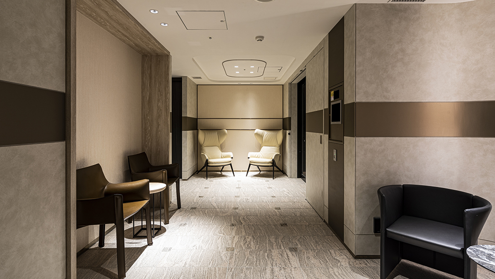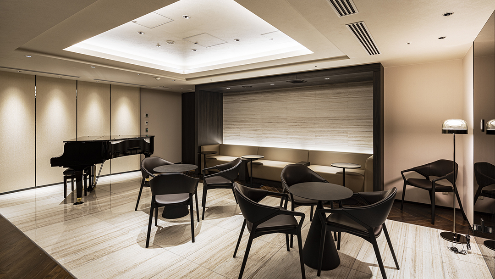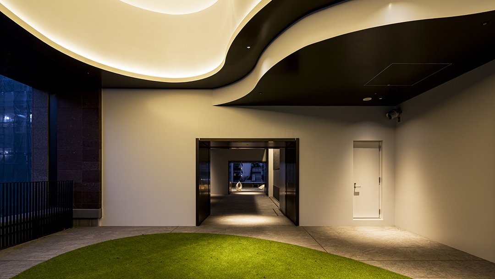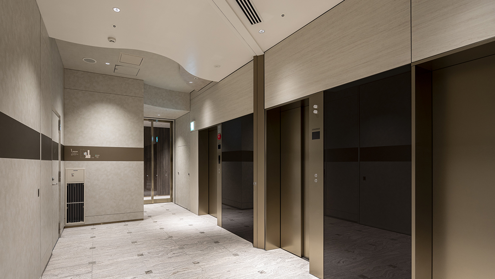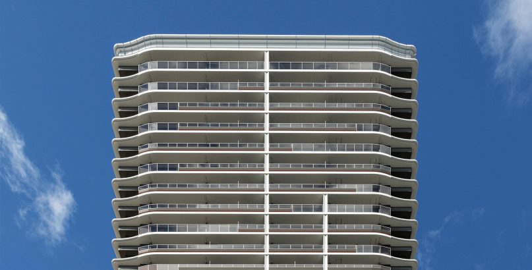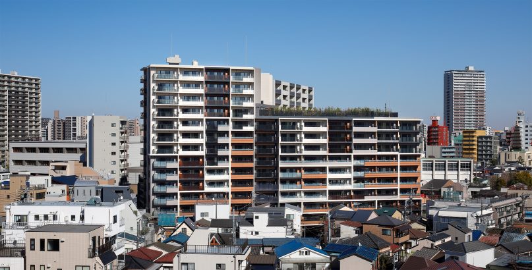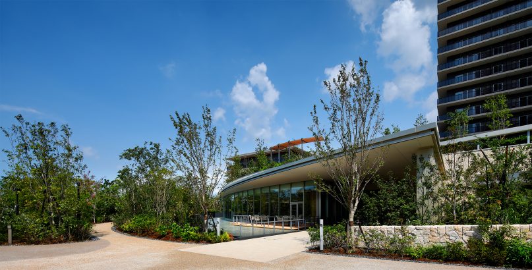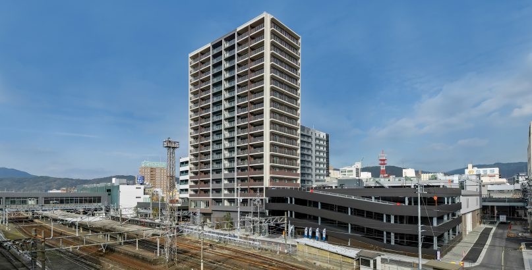PREMIST TOWER Shirokanetakanawa
| Type | Residential |
|---|---|
| Service | Architecture / Landscape / Interior |
| Client | Takanawa 1-chome Joint Reconstruction Plan Condominium Reconstruction Association |
| Project Team | Design Architect / Jun Mitsui & Associates Inc. Architects Planning basic design / HOU First Class Architect Office Co., Ltd. Design and Supervision / Nishimatsu Construction and Tokyu Architects & Engineers INC. design community |
| Construction | NISHIMATSU CONSTRUCTION Co.,Ltd. |
| Total floor area | 29,796.51㎡ |
|---|---|
| Floor, Structure | 35F/B3F, RC |
| Location | 1-3-2 Takanawa, Minato-ku, Tokyo |
| Photograph | SS.inc |
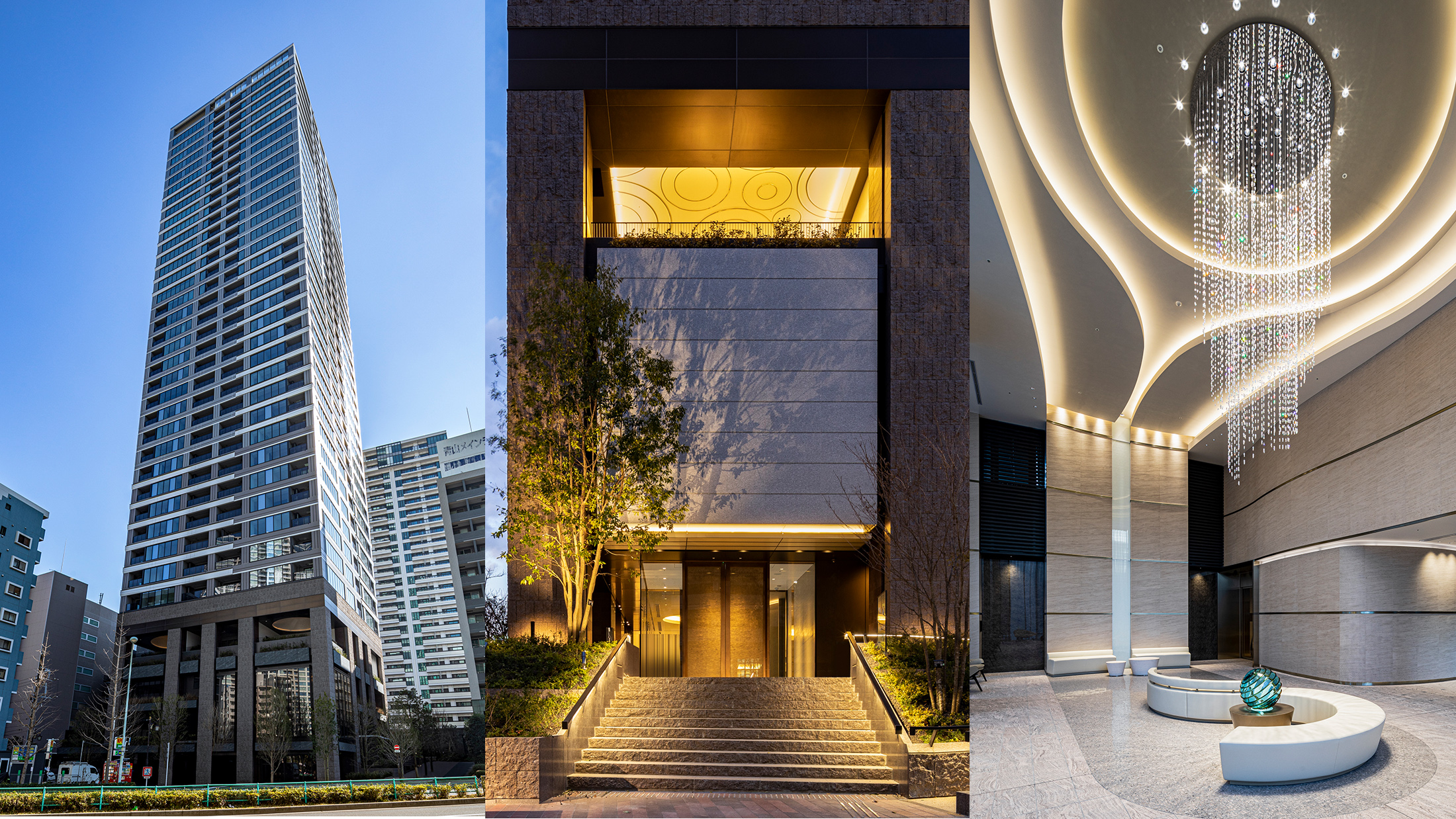
A New Landmark in Shirokane Takanawa to Drive Diverse Aspects
Around the project spreads the town of Shirokane Takanawa, where historic temples and the sites of former samurai residences, well-known slopes and alleys, and other elements form elegant streetscapes that still remain in a refined midtown area that mixes the old and the new. The site is encircled by the avenues Sakurada-dōri and Azabu-dōri and the Gyoranzaka slope, and the tower appears at the center of the Y-shaped intersection of these two major avenues that connect the Gotanda district with the city center. It can also be seen from Shuto Expressway Route 2 and the JR lines on the Sengakuji side, and it will drive diverse aspects as a new landmark in Shirokane Takanawa.
As befits such a landmark, we pursued a design that would give it presence like a lighthouse towering over the end of a cape and presented the exterior of the tower simply to show its characteristic horizontal lines creating a distant view. On the other hand, the lower-level podium section has a design that gives an impression of the strength of the earth created by the marble at the surface, while blending with the topography that undulates alongside the abundantly green landscape.
In the interior of the entrance, we aimed for “a mystical space where light intersects” that has been carved out of the earth. The curved walls of marble create soft shading, and the glittering chandelier forms a symbolic image of light shining in.
We focused our efforts on unifying the design of the tower as a landmark in the Shirokane Takanawa area and the design of the podium section as being rooted in the community and generating energy, and on creating new scenery in the center of the metropolis.
CONTACT US
Please feel free to contact us
about our company’s services, design works,
projects and recruitment.
