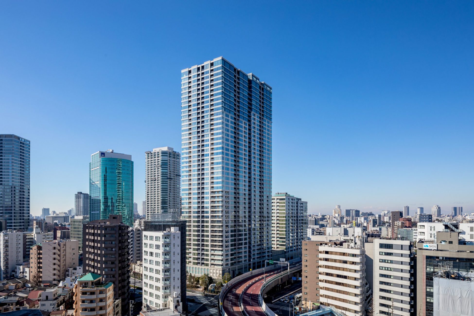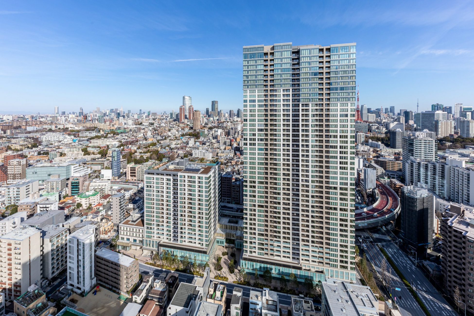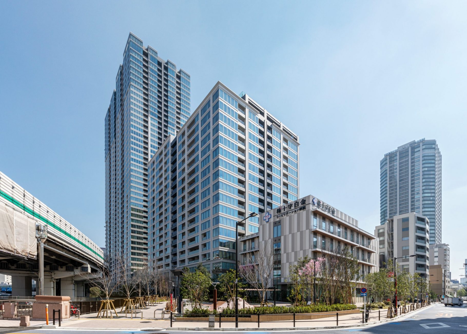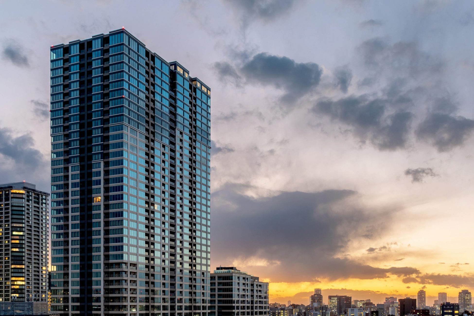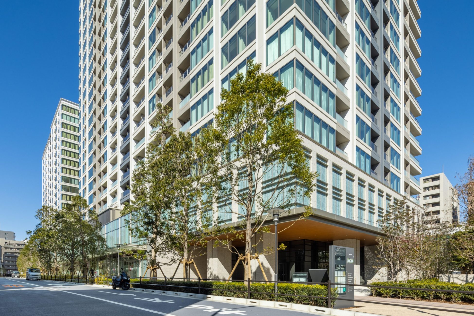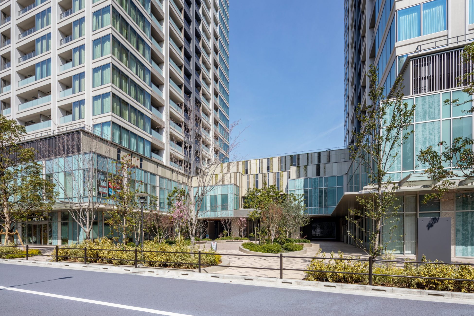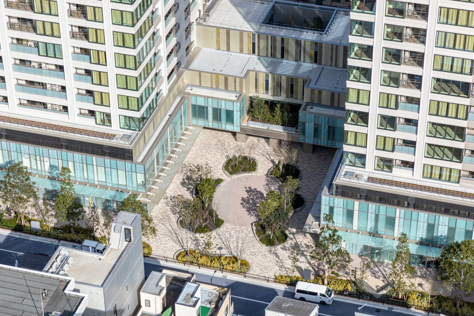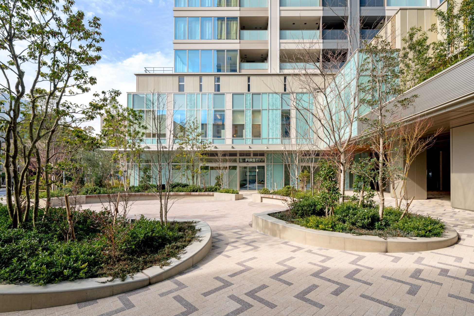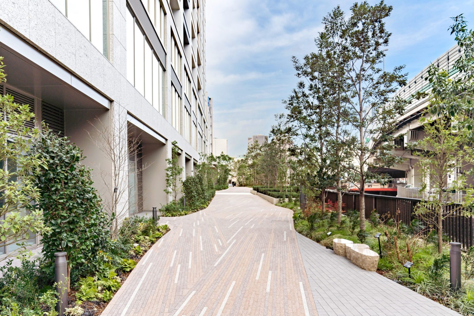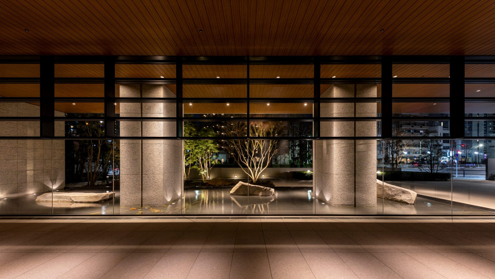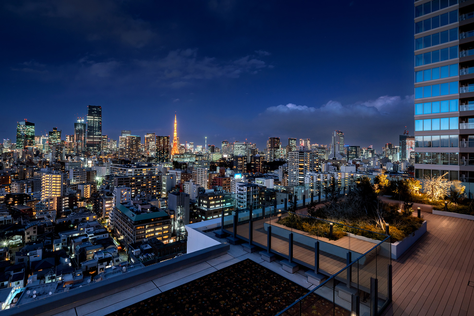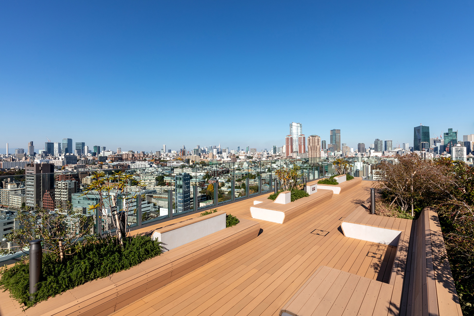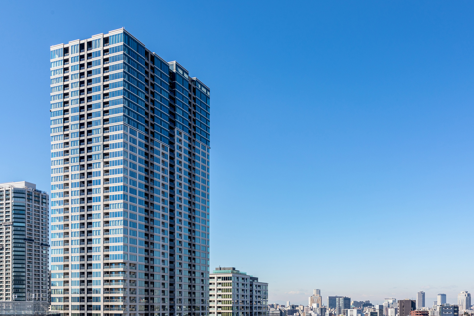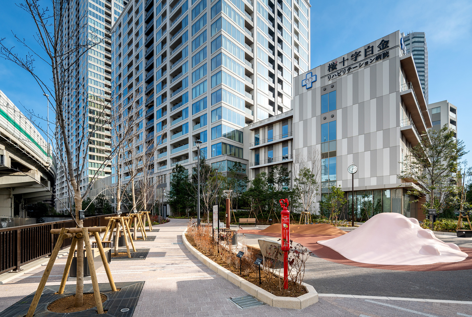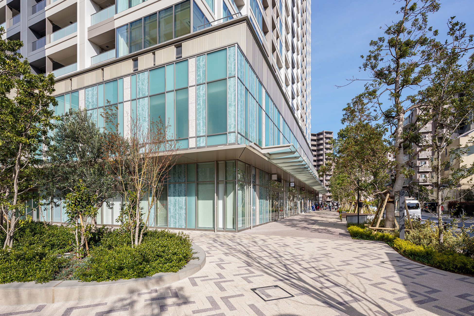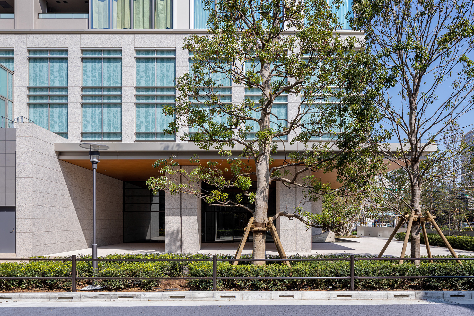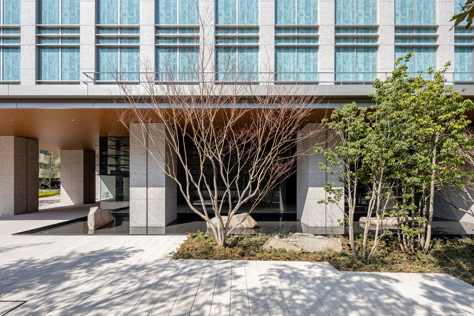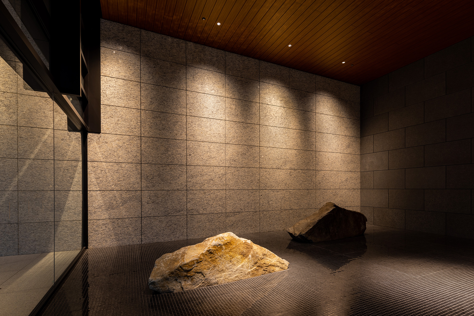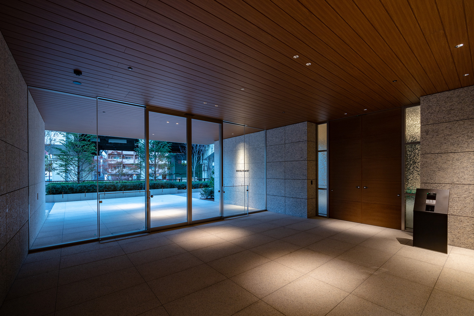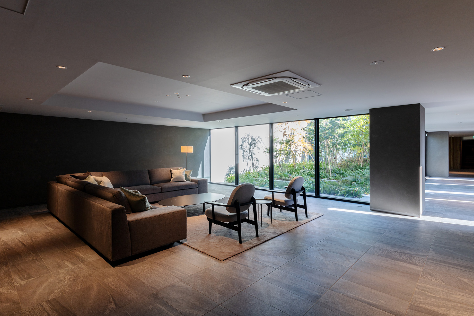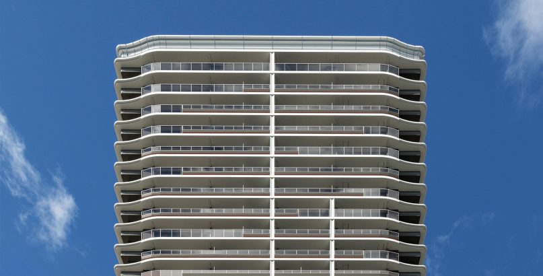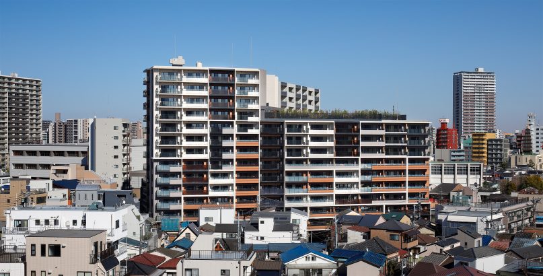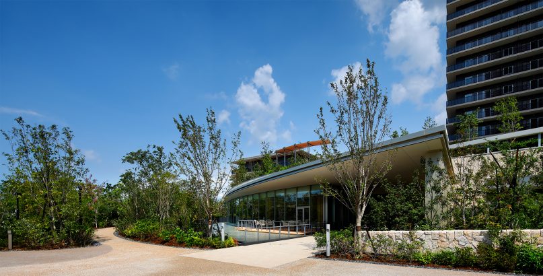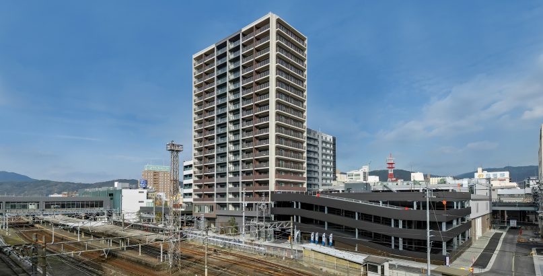SHIROKANE The SKY
| Type | Residential, Clinic, Factory, Office, Retail |
|---|---|
| Service | Architecture / Landscape / Interior |
| Client | Shirokane 1-chome East Area North District Urban Redevelopment Union |
| Project Team | Design Architect (Façade, Landscape, Partial Interior) / Jun Mitsui & Associates Inc. Architects Design and Supervision / Azusa Sekkei Co., Ltd. |
| Construction | Obayashi Corporation and Haseko Corporation Construction JV |
| Total floor area | 134,997.82㎡ |
|---|---|
| Floor, Structure | East Tower:45F/B1F, RC/S West Tower:19F/B1F, RC/S Central bldg : 4F/B1F、RC/S Factory+Clinic : 4F/B1F, S/RC |
| Location | 1000-1 Shirokane, Minato-ku, Tokyo |
| Photograph | CERAMIC ONE CO.,LTD. |
| Award | GOOD DESIGN AWARD 2023 |
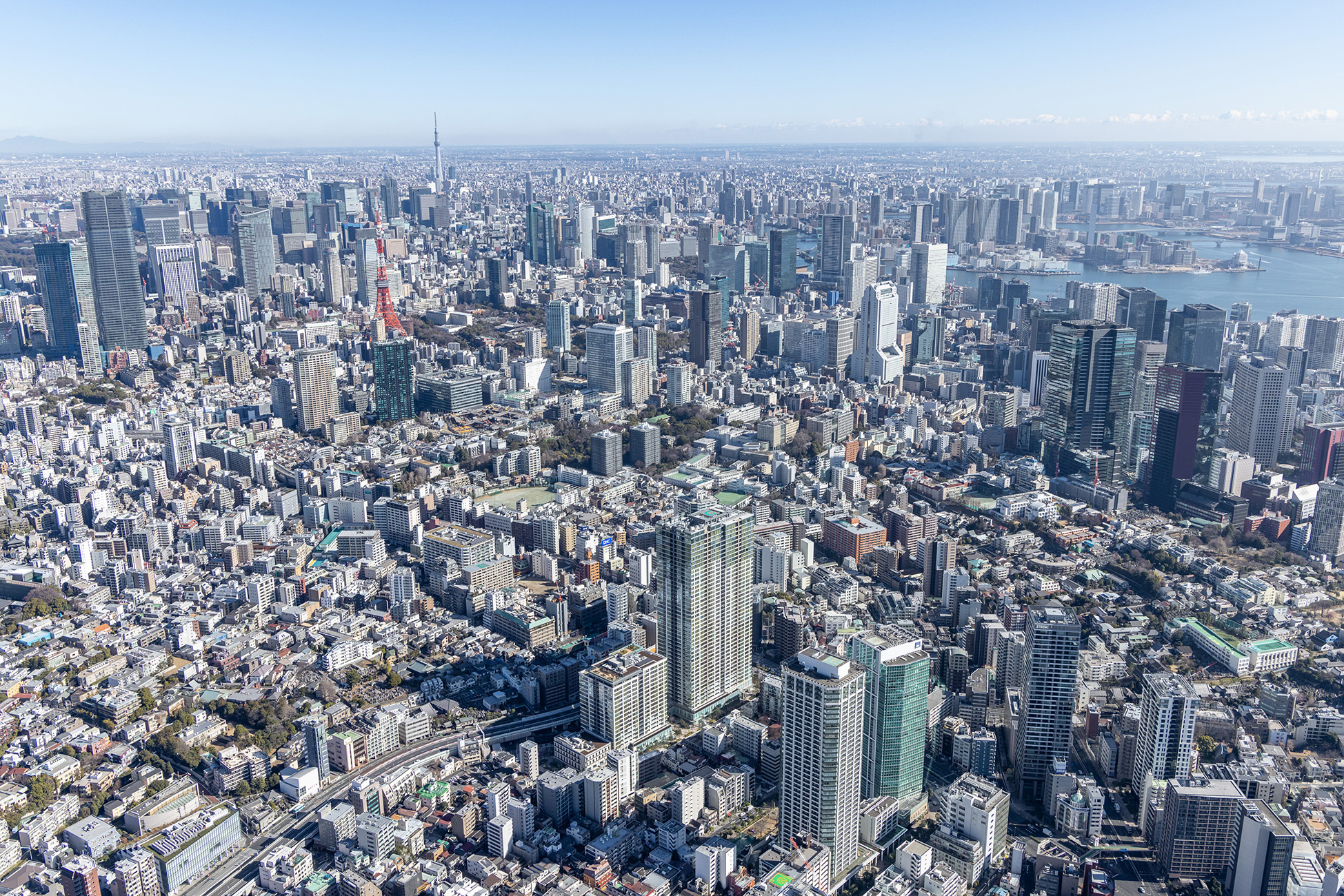
Shirokane Garden and Crafts / Reorganizing the Shirokane Community
The project is located in an area that retains the flavor of downtown Tokyo, where residences coexist with small and medium-sized factories, commercial buildings, and hospitals. With the hope that the locally rooted “Shirokane community” would be passed down and develop further in the future, we planned diverse open spaces that were not previously found, such as a plaza to create vibrancy and relaxation in the town, street spaces for enjoyable walks that face low-rise commercial buildings, and lush greenways making use of the location along the Furukawa River.
In conjunction with the landscape design of a town filled with greenery, we intended to continue the “craftsmanship” of the small-scale factories dotted around the Shirokane area, and sought to come up with a façade design that has been carefully elaborated down to its details with the concept of Shirokane Garden and Crafts, creating a novel streetscape along the Furukawa River. By incorporating a vertical breakdown and changes in the height of the top section into the design in both the east and the west buildings, we brought the huge wall surface closer to the appearance of the volumes of the surrounding towers and ameliorated the sense of oppression on the neighborhood. The characteristic design of the top section on each of the buildings, which have different heights, forms a sky address in Shirokane 1-chōme that is readily apparent, even from a distance. Further redevelopments have been planned in the neighborhood. We hope that each of these projects will make allowances for relationships with the surrounding area and that the entire area will form a new image for the town of Shirokane as a group and increase the town’s attractiveness even more.
CONTACT US
Please feel free to contact us
about our company’s services, design works,
projects and recruitment.
