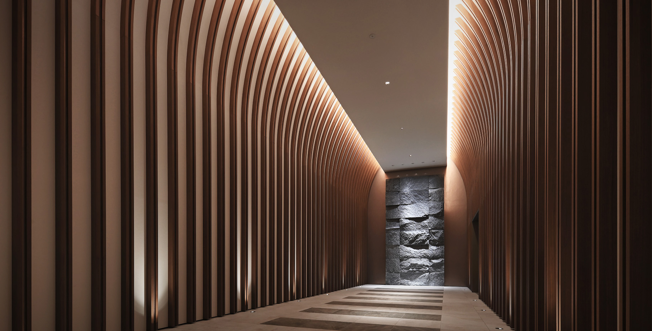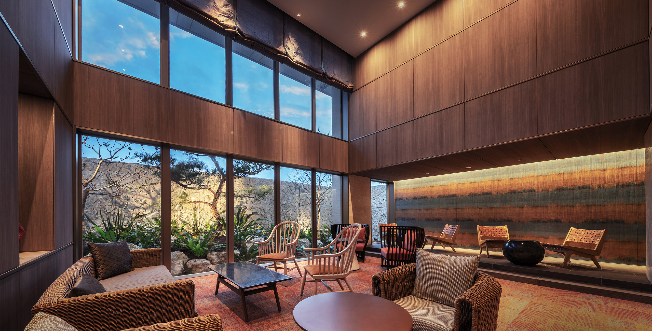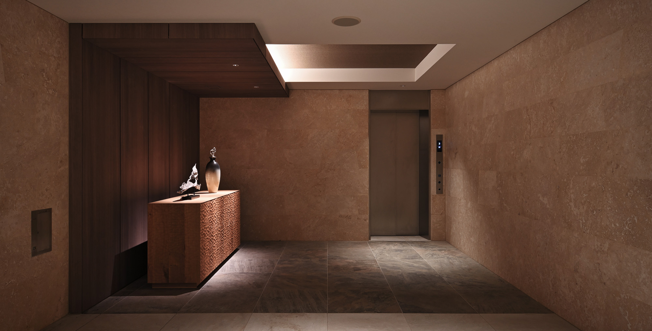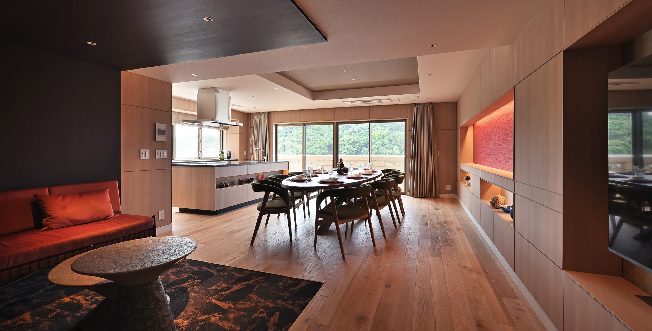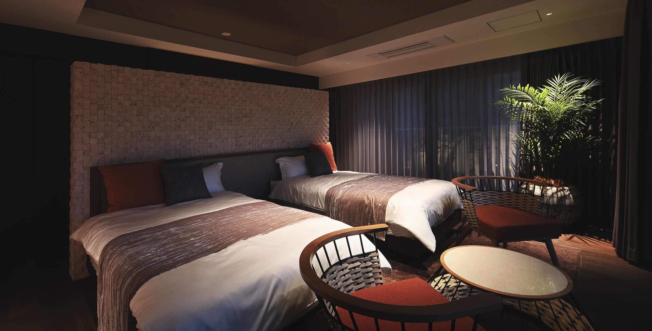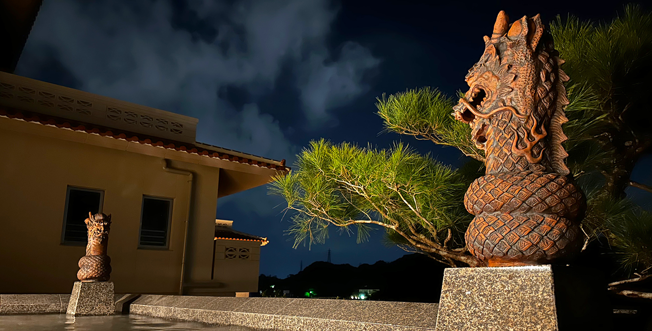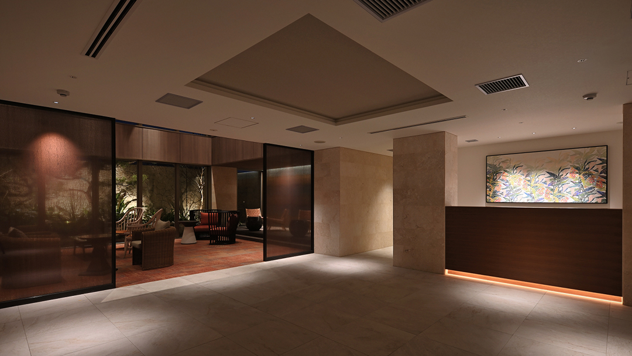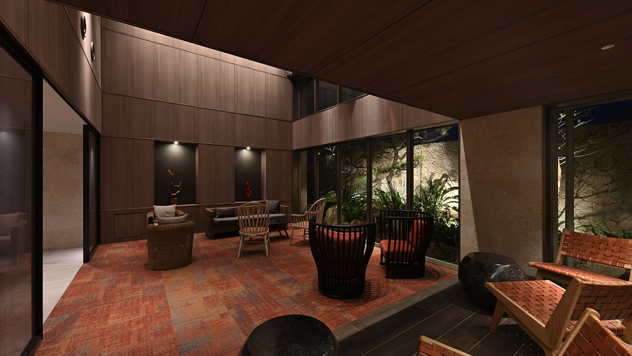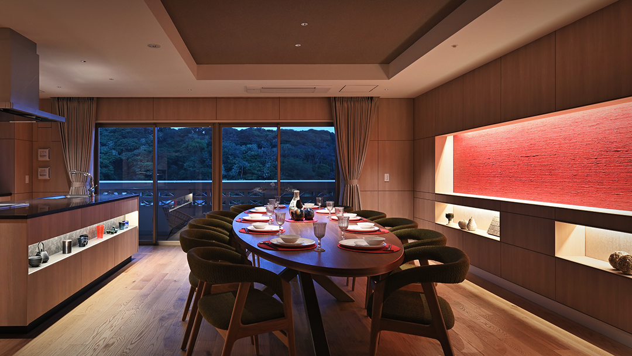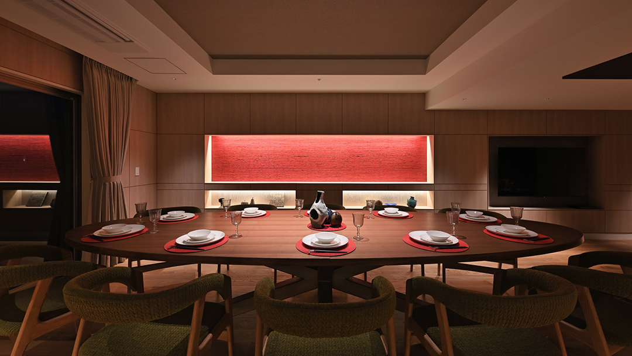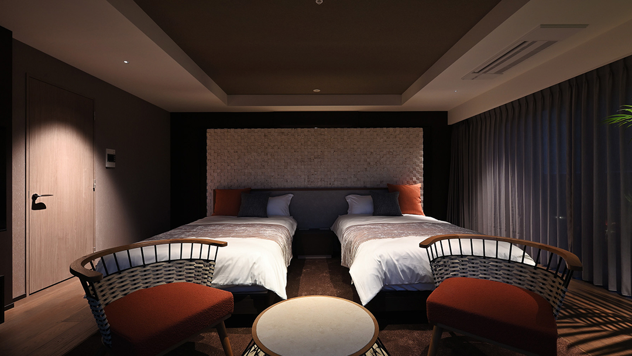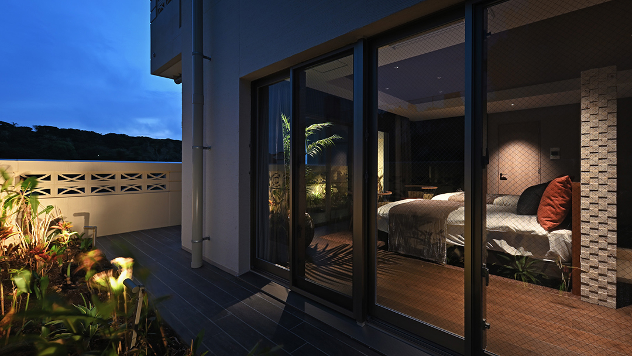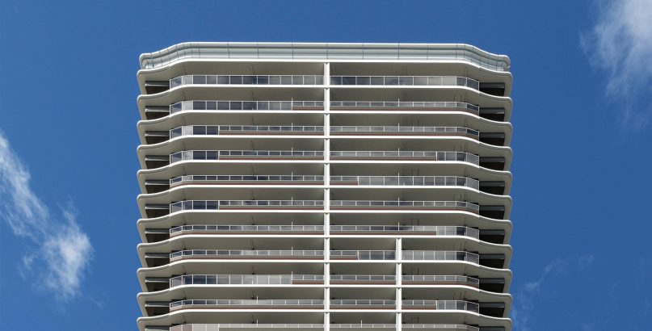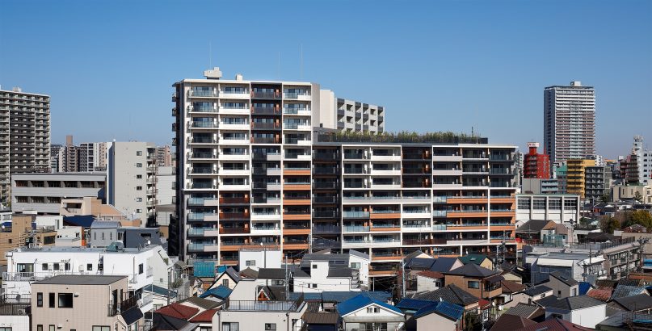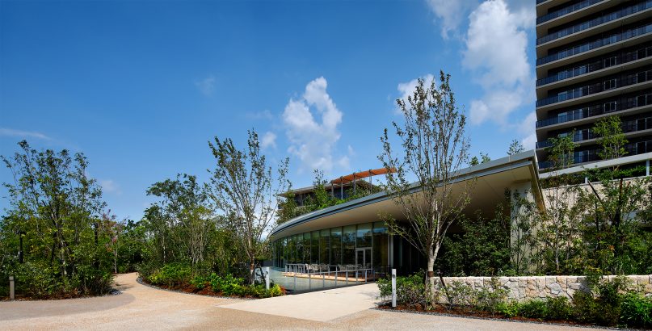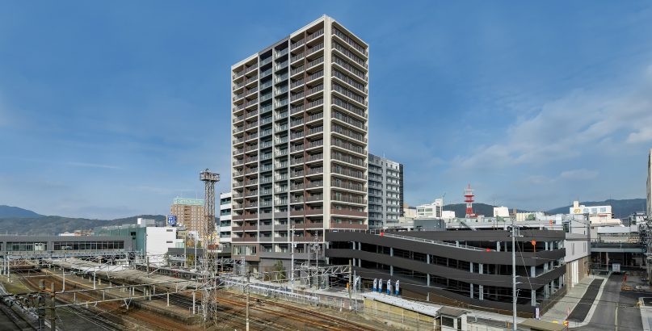PREMIST Shurikinjo-cho
| Type | Residential |
|---|---|
| Service | Architecture / Landscape / Interior |
| Client | DAIWA HOUSE INDUSTRY CORPORATION CO., LTD. |
| Project Team | Design Architect (Façade, Landscape, Interior) / Jun Mitsui & Associates Inc. Architects Design and Supervision / H.S.R Planning |
| Construction | MURAMOTO CORPORATION |
| Total floor area | 10628.41㎡ |
|---|---|
| Floor, Structure | 3F/B1F, RC |
| Location | 3-16-1 Shurikinjo-cho Naha City, Okinawa |
| Photograph | Archi Media Okinawa, Wataru Kobayakawa |
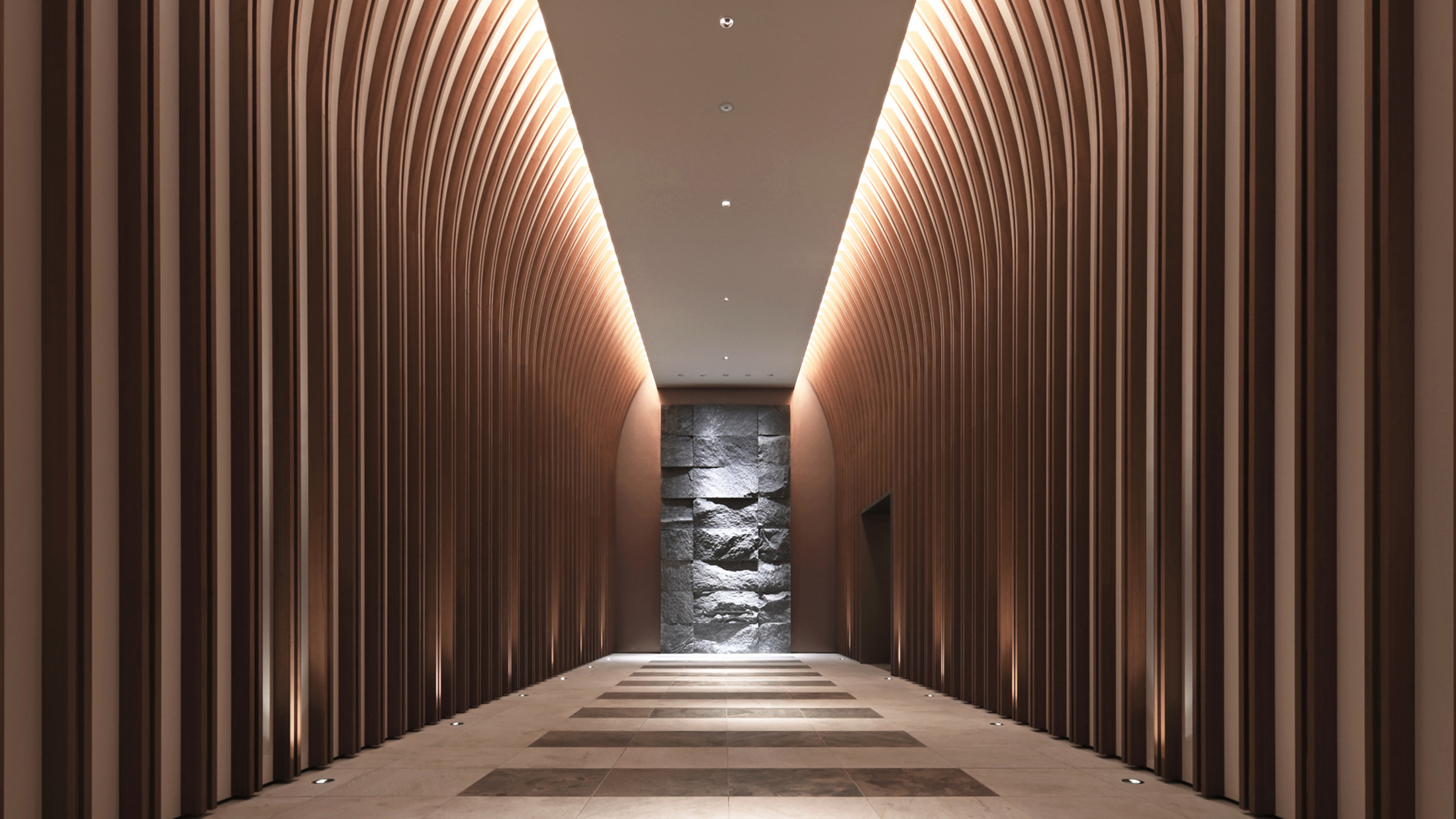
Makyo, a village protected by the giant akagi (bishopwood)
The proposed site is designated as the and is located in an area where traditional streetscapes reminiscent of the Ryukyu Dynasty period still exist. The adjacent area is home to a sanctuary called Uchikanagusuku-utaki and a 300-year-old giant akagi tree, a national natural treasure, and is also a place of rich natural mountain scenery.
The “Shurikinjo Cobblestone Road”, which continues from Shurijo Castle, is planned to run through the site as an urban planning road, so it was considered important that the plan be in harmony with the historical and cultural environment. In addition, because the site is located on a hillside south of Shuri Castle, the plan takes advantage of the exceptional views of the entire surrounding area, from downtown Naha to the ocean beyond.
In this project, we valued the scenery of the traditional Okinawan village of “makyo,” where small houses are clustered together. First, the building form is terraced along the natural mountain range, creating a large roof balcony where residents can enjoy the unique view of the area. The building is divided into six parts that are arranged as annexes, creating a sense of scale similar to that of “makyo”. In addition to providing sufficient space between the buildings to ensure natural lighting and ventilation, the landscaping creates a lush green environment that blends in with the surroundings and ensures privacy between the units. The exterior finishes incorporate red tile roofs, deep eaves, flower blocks, and Ryukyu limestone, etc., in accordance with the regulations of the “Shuri Kinjo District Urban Landscape Formation Area”, with the aim of preserving and nurturing the historical and cultural landscape of the village.
In response to neighborhood requests, the planting plan selected flowering trees, such as Kanhizakura (Taiwan cherry) trees, as well as community-friendly trees, such as Luchu pine and Distylium racemosum, to add color and harmony to the streetscape.
The interior spaces are also designed to fully capture the Okinawan atmosphere, including an entrance corridor inspired by “Traveling protected by the giant akagi tree,” a lounge where you can feel the landscaped garden using Luchu pine and Ryukyu limestone used in Shuri Castle, a party room with a theme of makyo’s yuinchi (village kitchen), and guest rooms with a hinpun wall (a blind fence at the front of the house to prevent not only heavy rain or wind during typhoon season, but also evil from entering through the door) at the entrance. In addition, the red and gold colors reminiscent of Shurijo Castle were used as accents to create an unusual and elegant atmosphere.
We hope that it will become a special residence that blends in with the culture and landscape of Shuri and will be protected for many years to come.
CONTACT US
Please feel free to contact us
about our company’s services, design works,
projects and recruitment.
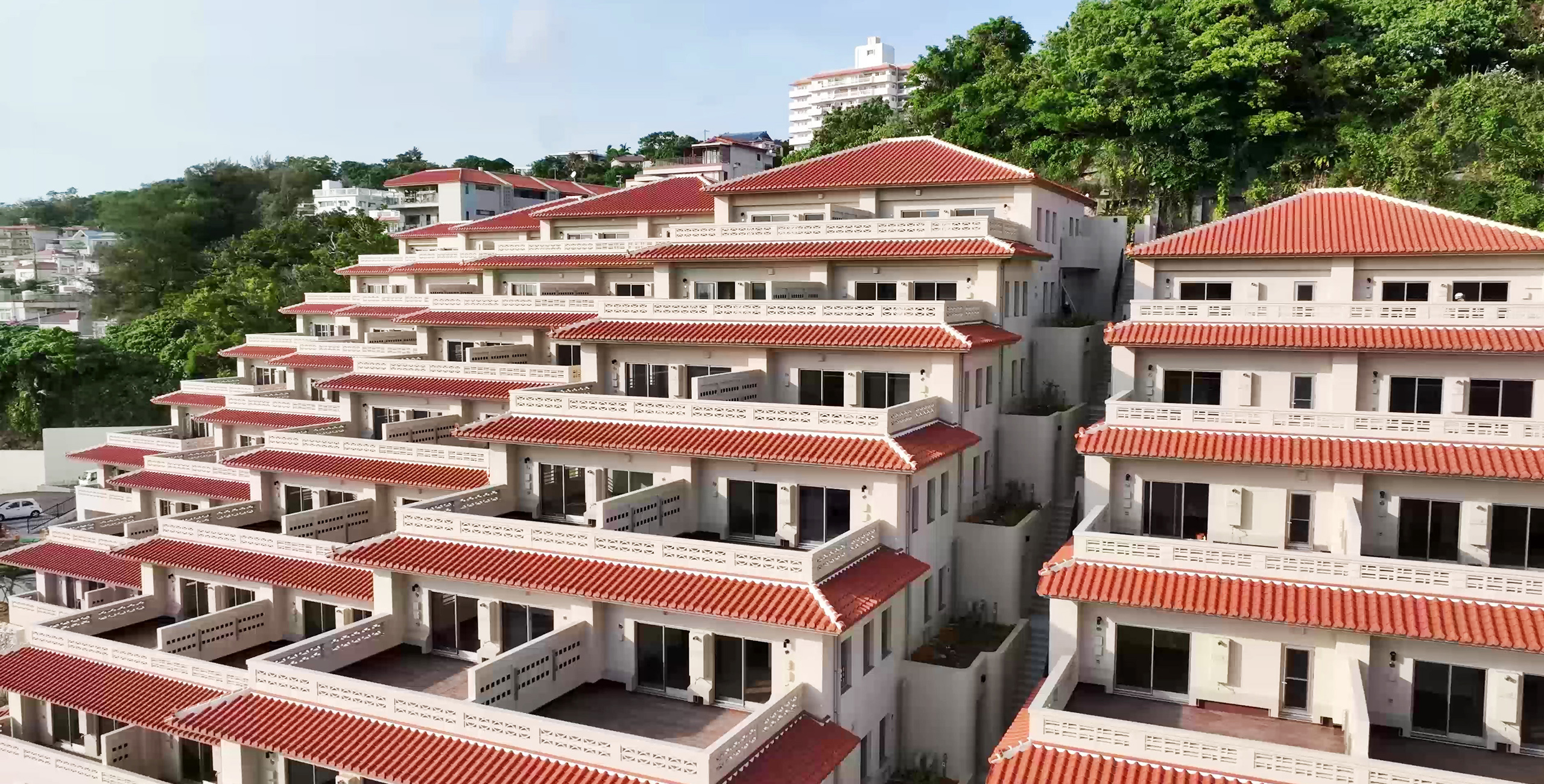
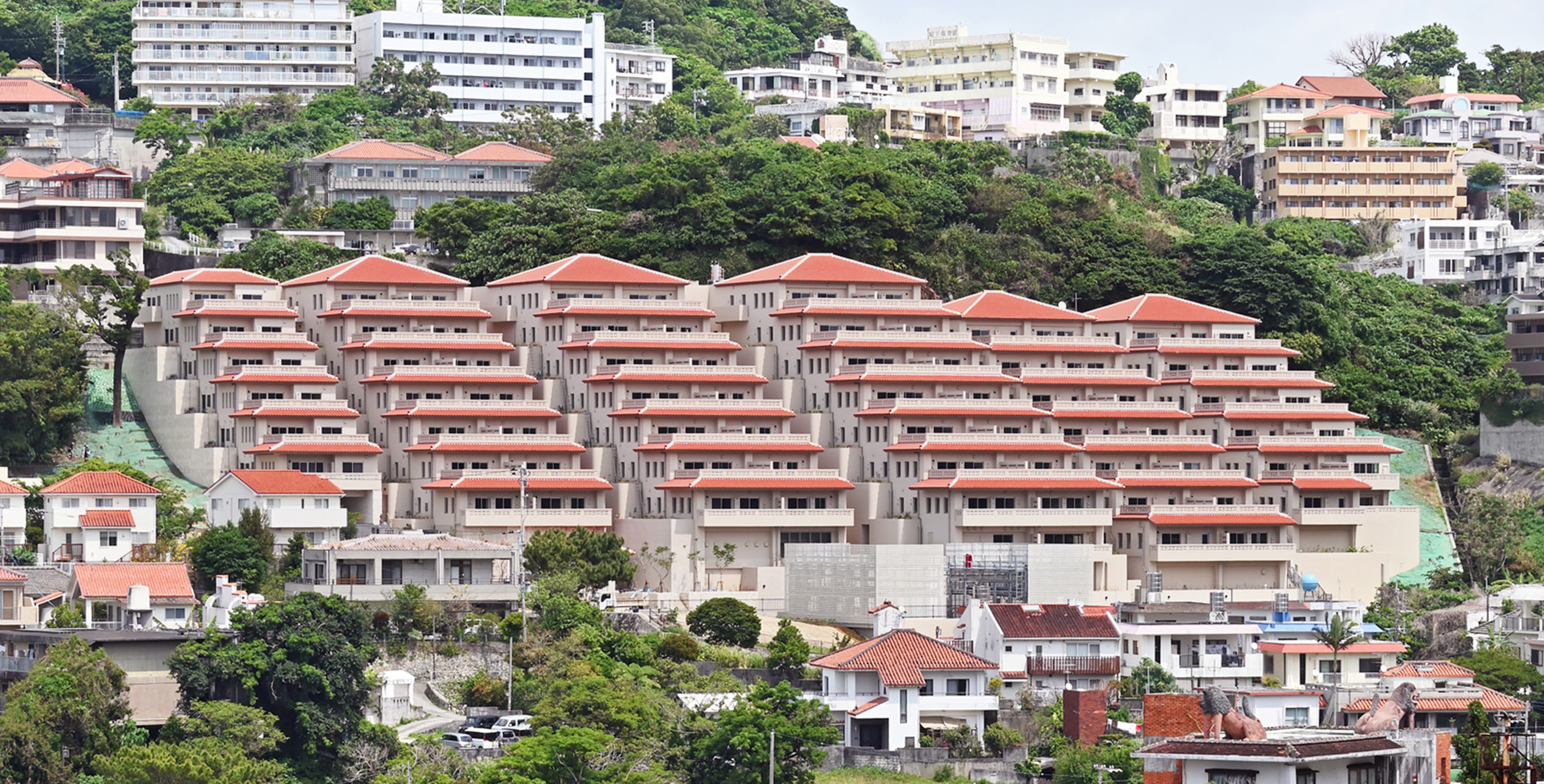
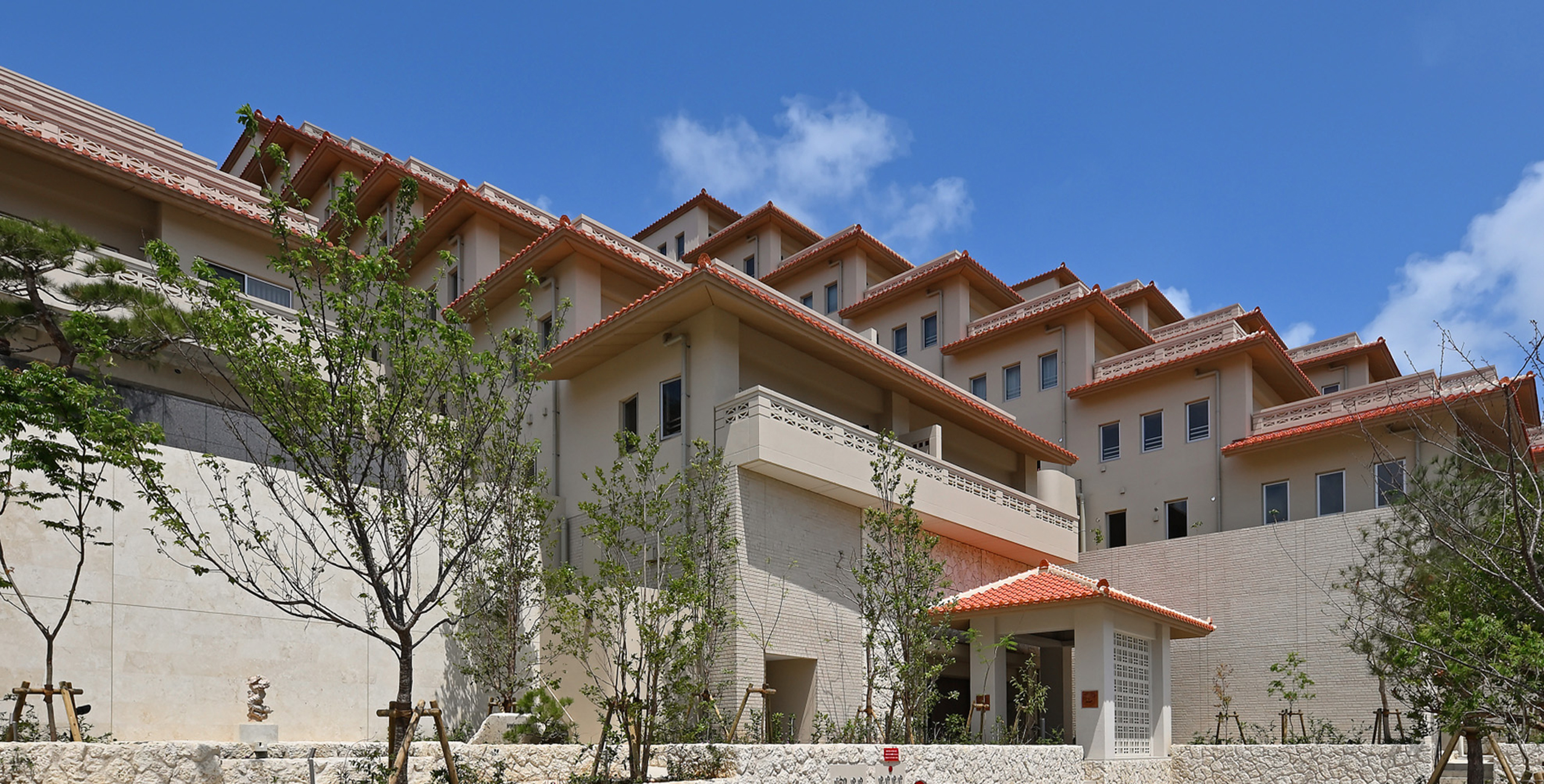
.jpg)
