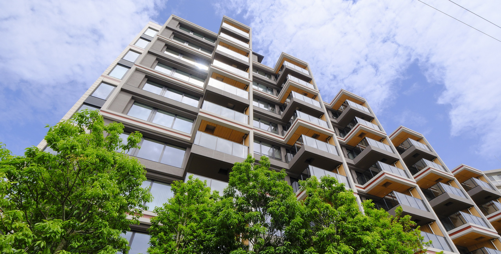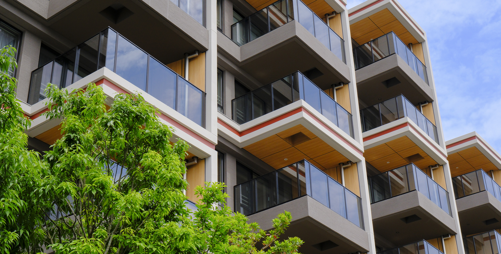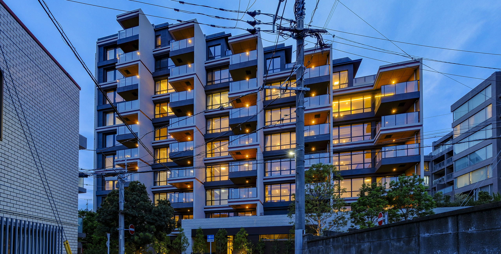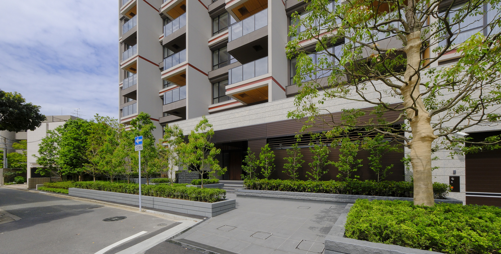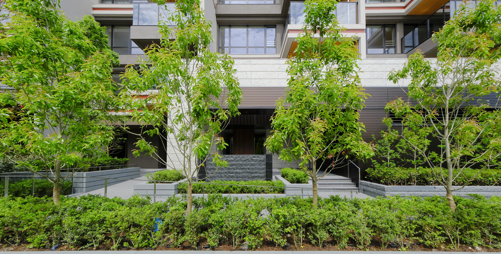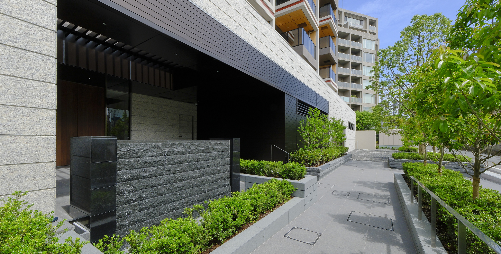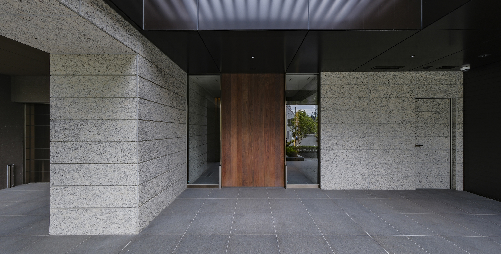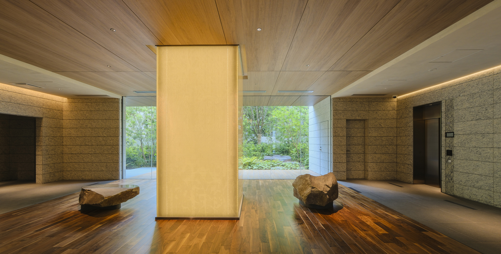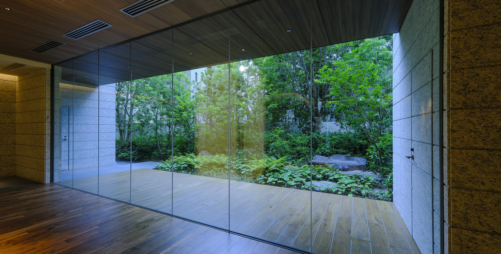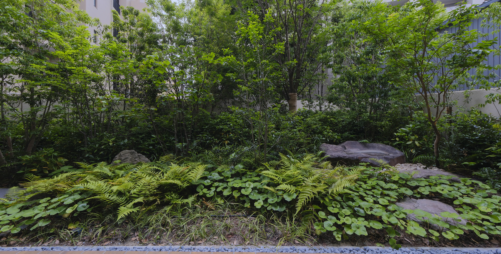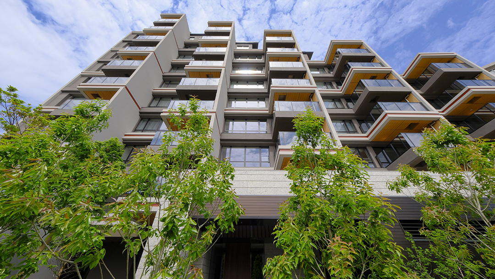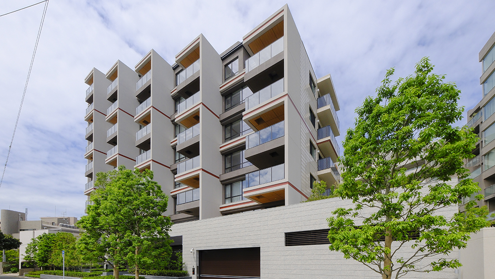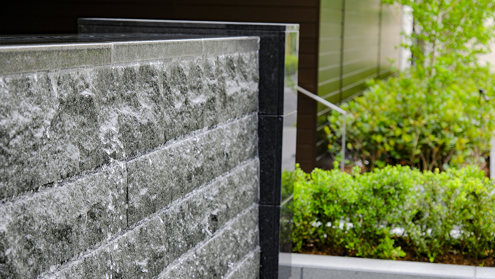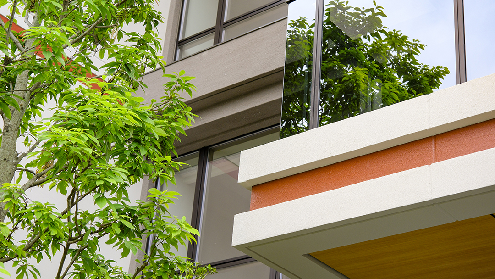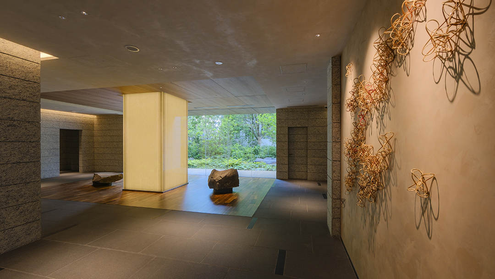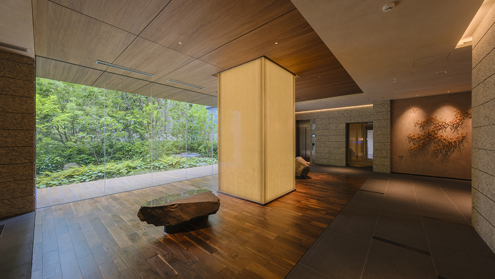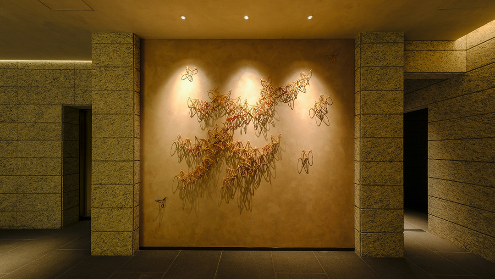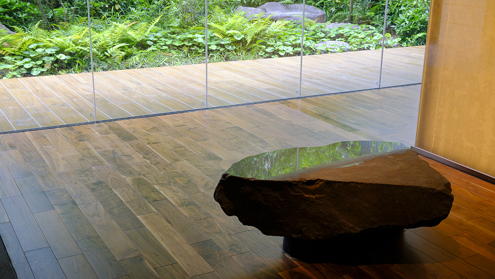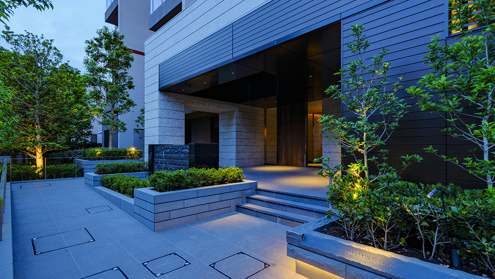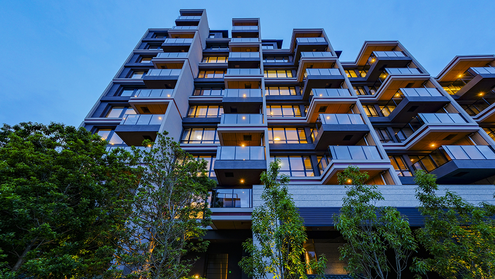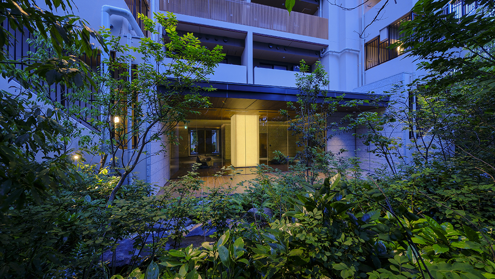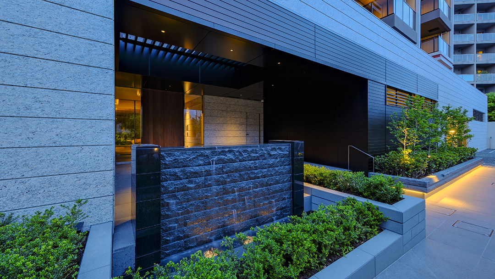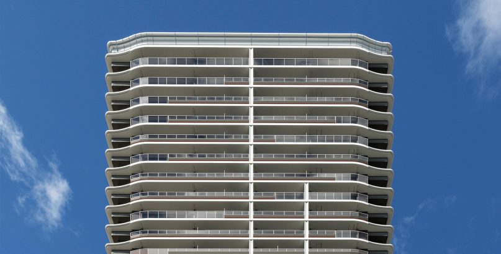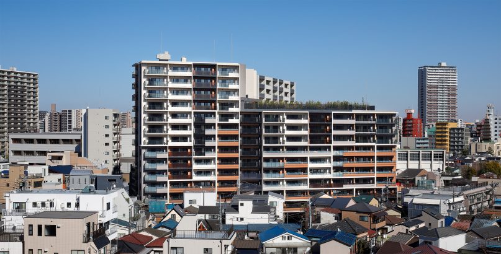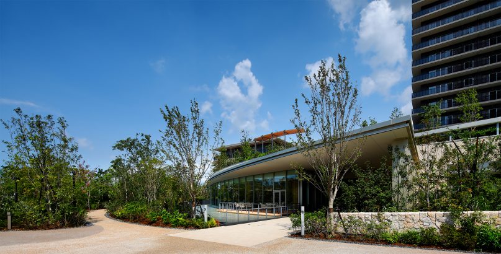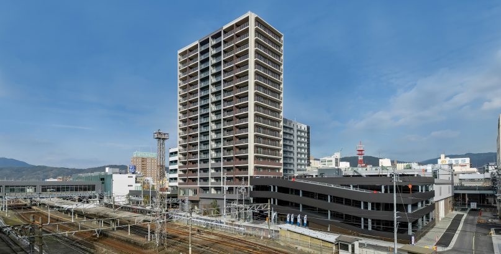PREMIST Ohori 2chome
| Type | Residential |
|---|---|
| Service | Architecture / Landscape / Interior |
| Client | DAIWA HOUSE INDUSTRY CORPORATION CO., LTD. |
| Project Team | Design Architect (Façade, Landscape, Interior) / Jun Mitsui & Associates Inc. Architects Design and Supervision / H.S.R Planning |
| Construction | MATSUO CONSTRUCTION CO.,LTD. |
| Total floor area | 4,999.36㎡ |
|---|---|
| Floor, Structure | 10F, RC |
| Location | 2-12 Ohori Chuo-ku Fukuoka city, Fukuoka |
| Photograph | EGG STUDIO Inc. |
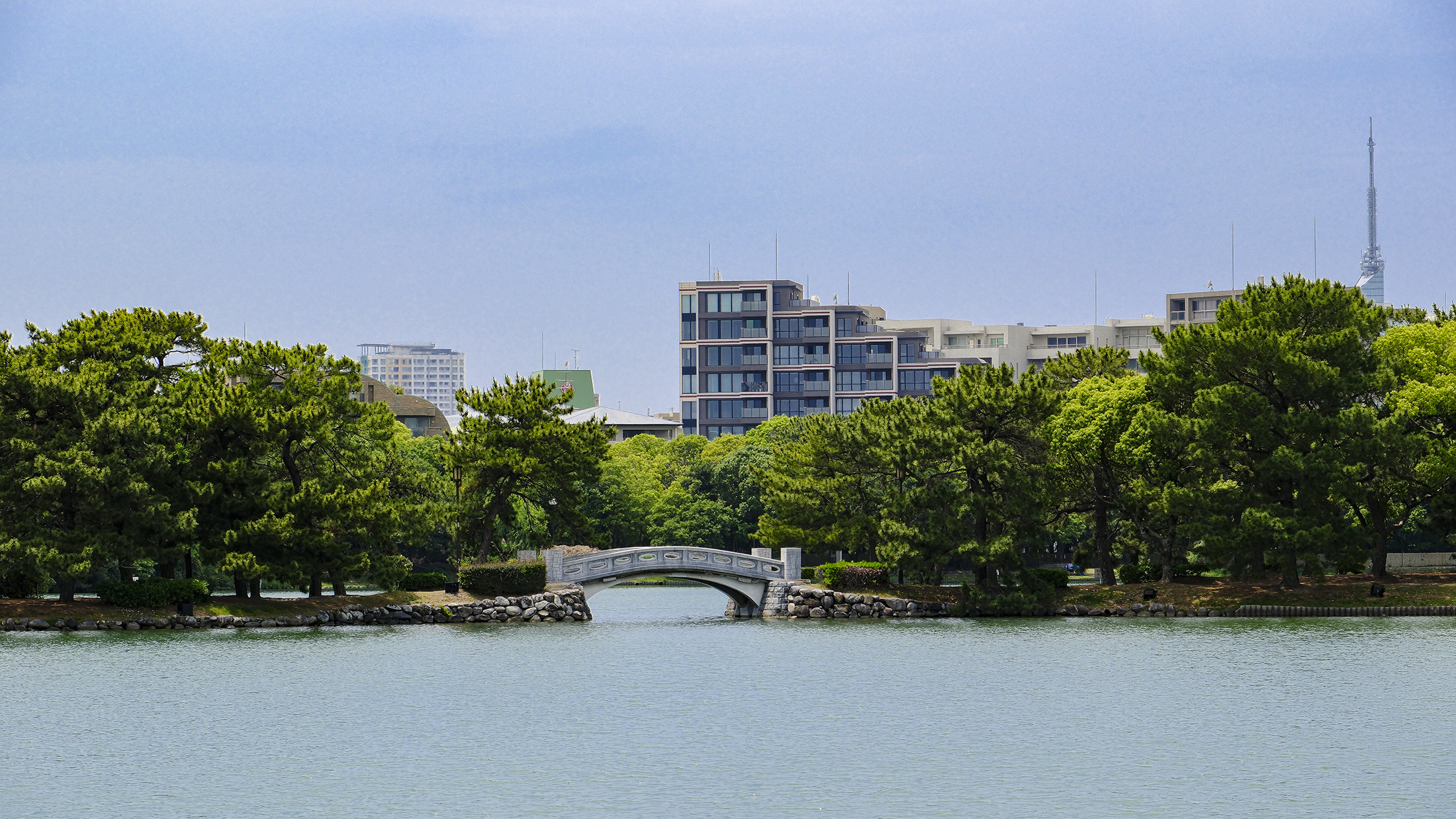
Realizing an Advanced Spirit While Remaining in Harmony with the Rich Nature of Ōhori Park
This is an apartment building in a high-class residential area not far from Ōhori Park, an oasis of water and greenery for the citizens of Fukuoka. We imagined a lifestyle where people enjoy living in their own way with a natural attitude, while still having abundant intelligence and refinement, based on Fukuoka’s attributes of “an advanced spirit connected to the world,” “the rich nature of Ōhori Park,” and “a history as a hub for culture and arts,” and came up with a design taking the concept of “Natural Intelligent Style.”
The design consists of “Natural” expressions using the feeling of wood and painting with shading, “Intelligence” expressions using the dynamic composition frame broken down into zigzag sections and large glass surfaces, and vermillion border accents that express the sense of activity of Fukuoka that is connected to the world.
The entrance lounge has three elements (pillars of light, benches of Komatsu stone, and wall art) that have attractive qualities like a gallery, forming a refined spatial design suited to Ōhori Park, the cultural and artistic hub. To create a unified space incorporating nature in the courtyard at the rear, we also finished the ceiling and floor in a way that continues from the inside to the outside through large, glassed openings.
The forecourt facing the road in front of the building has neatly arranged trees and shrubs that have been trimmed into shape, which produces a sense of high class distinguishing it from the surroundings, while the courtyard unified with the entrance lounge has been designed as an environment closer to nature, centering on plants potentially growing naturally in the surrounding area to make a biophilic area aligned with nature. We have also installed birdbaths and other features with the aim of environmental coexistence with Ōhori Park, and the landscape also contributes to ABINC accreditation.
CONTACT US
Please feel free to contact us
about our company’s services, design works,
projects and recruitment.
