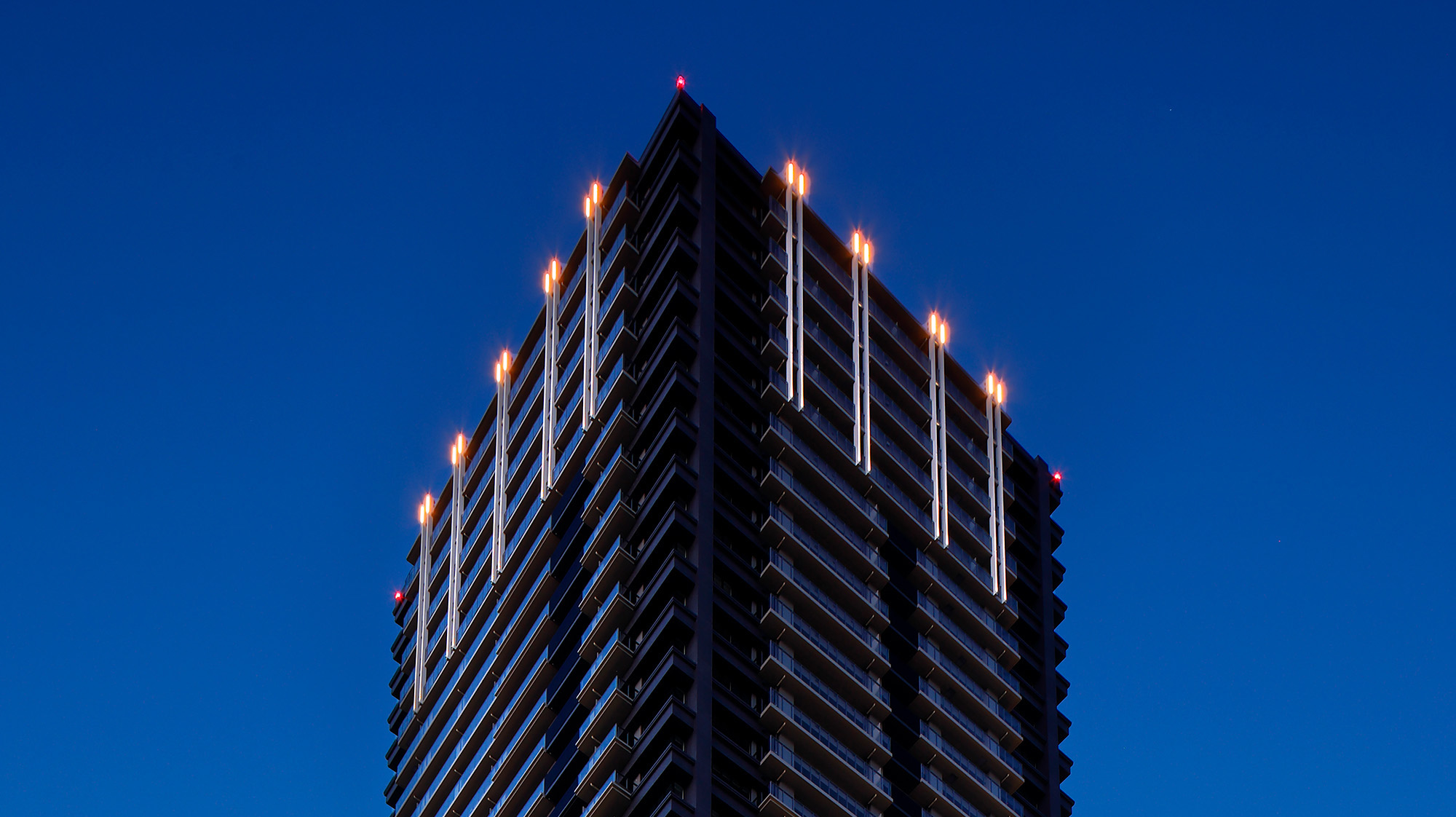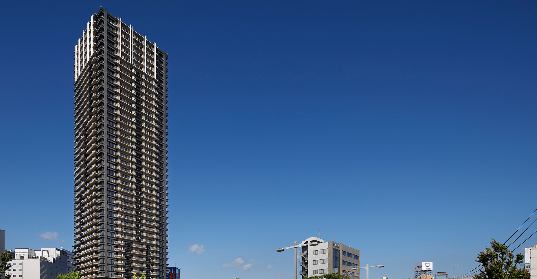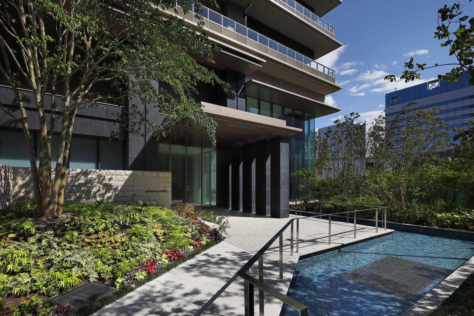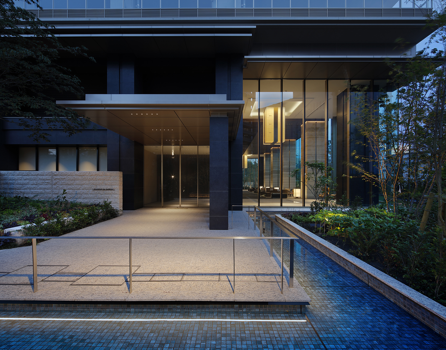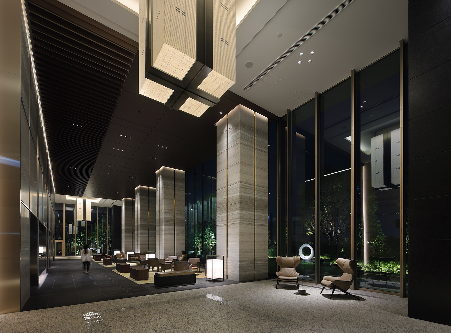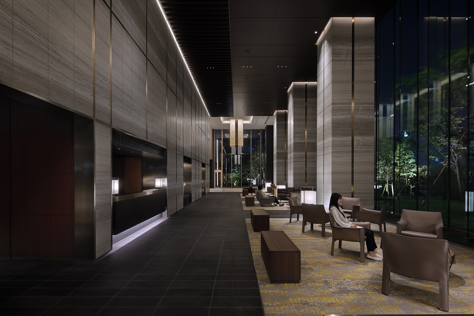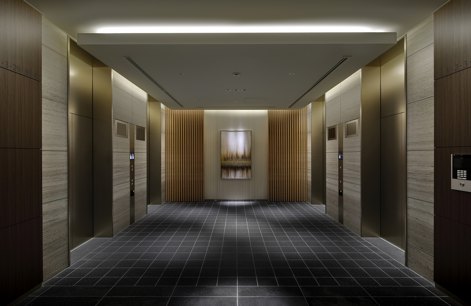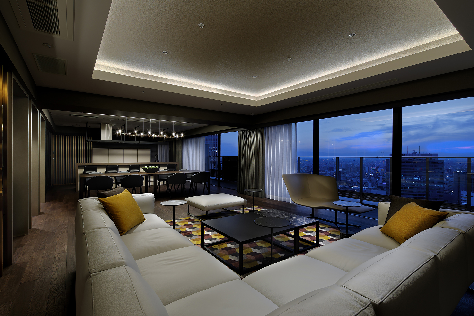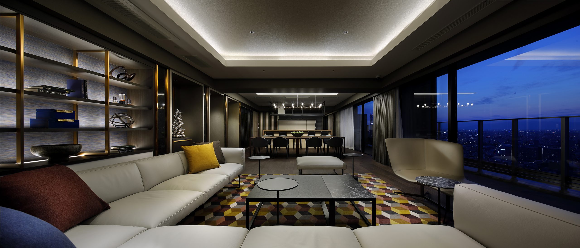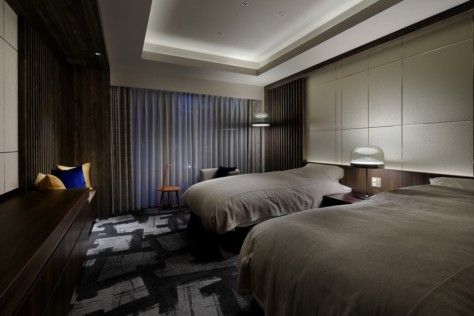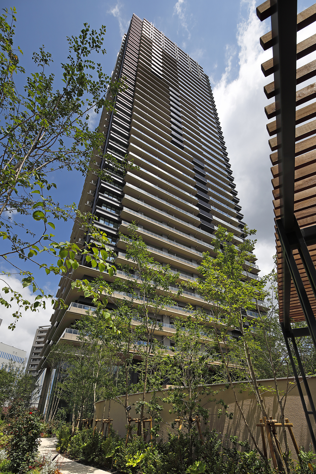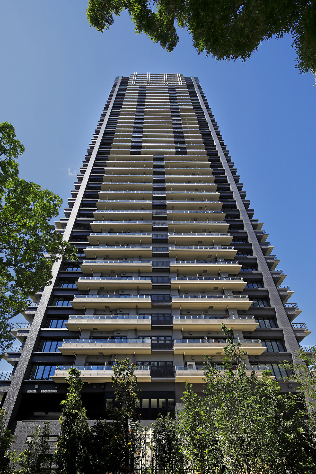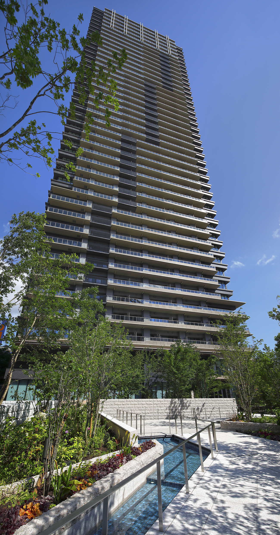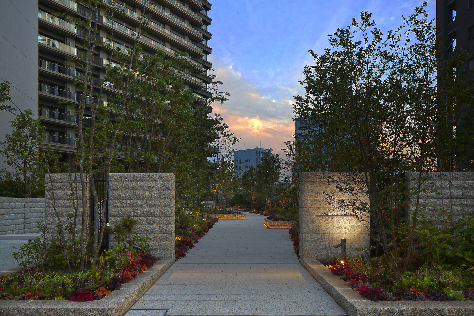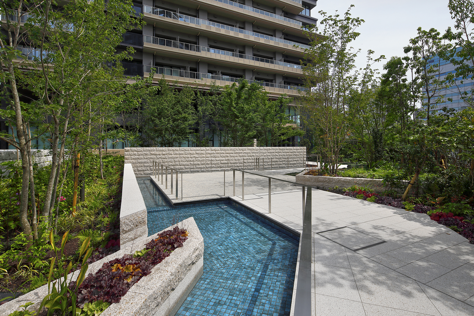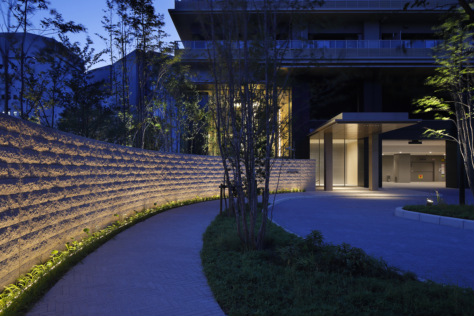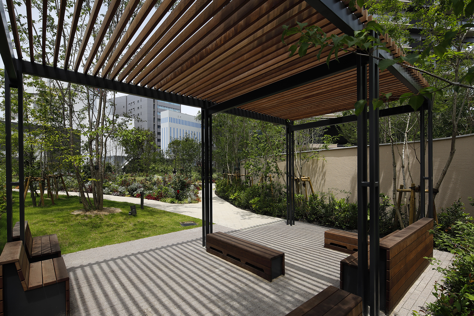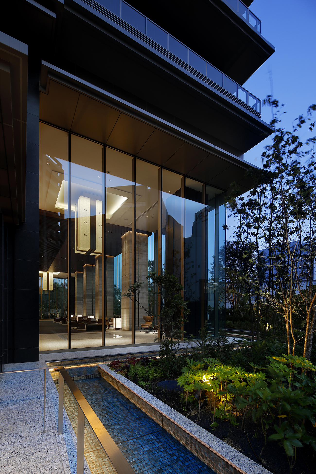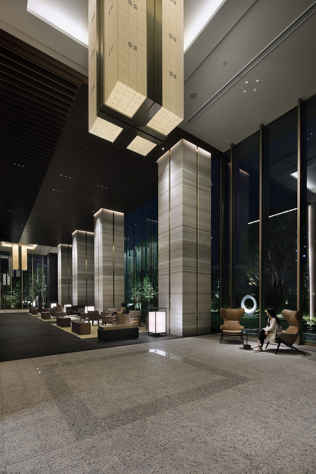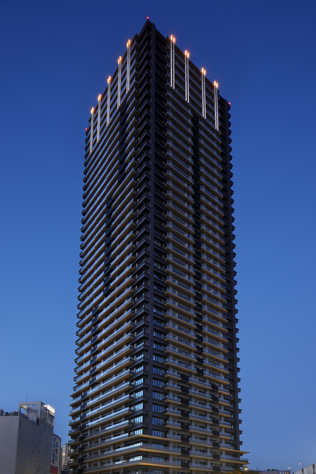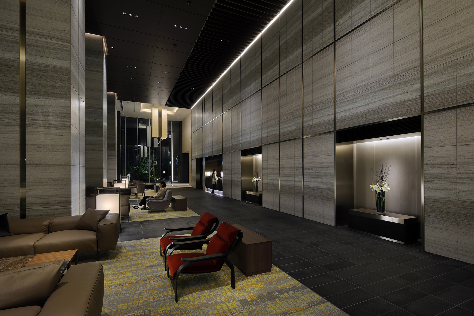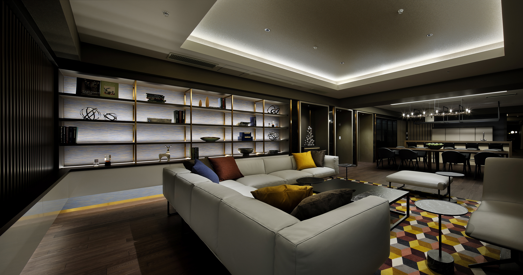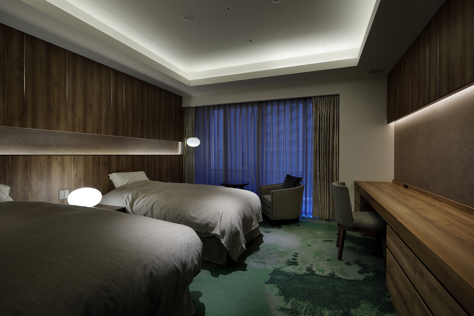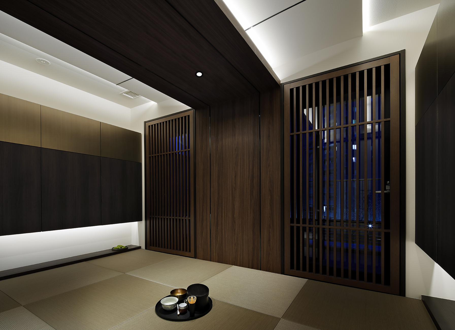NAGOYA the TOWER
| Type | Residential |
|---|---|
| Service | Architecture / Landscape / Interior |
| Client | SOHGOH REAL ESTATE CO.,LTD., MEITETSU CITY DESIGN CO.,LTD., Keihan Real Estate Co., Ltd., Daiwa House Industry Co., Ltd., Sanko Real Estate Co., Ltd., SUMITOMO CORPORATION Co., Ltd. |
| Project Team | Design Architect / Jun Mitsui & Associates Inc. Architects Design and Supervision / HASEKO Corporation Co., Ltd. |
| Construction | HASEKO Corporation Co., Ltd. |
| Total floor area | 53,805.34㎡ |
|---|---|
| Floor, Structure | 42F/B1F, RC |
| Location | 2-7 Miekiminami Nakamura-ku Nagoya, Aichi |
| Photograph | Naoomi Kurozumi |
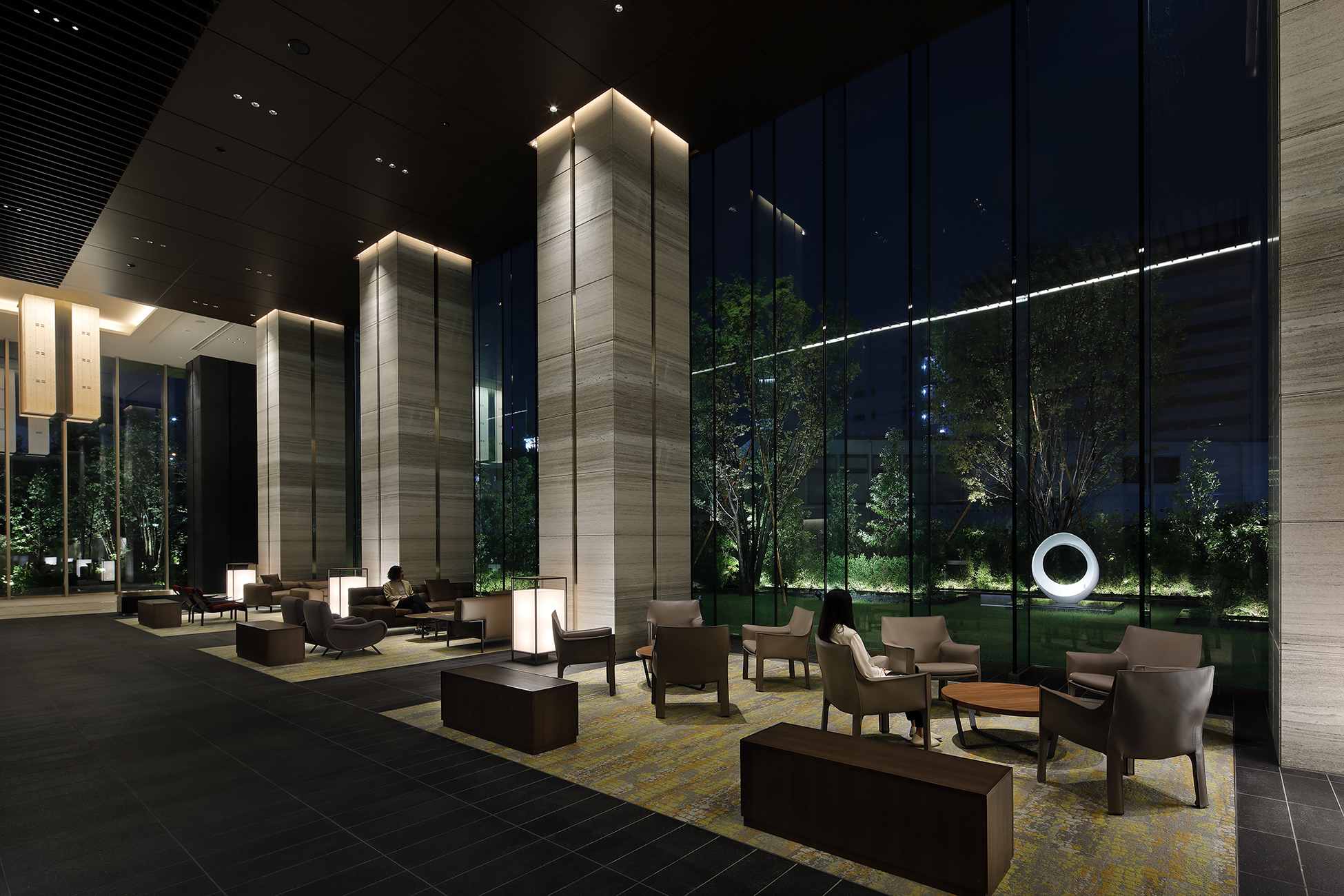
As the Nagoya Station Area Looks Toward the Opening of the Maglev Railway, a New Symbol Rises in Meieki-minami, the Leader in Development
NAGOYA the TOWER has been completed in a corner of the Nagoya Station area, where the maglev Chūō Shinkansen is to open soon. The tower occupies an expansive site despite its central location and is visible throughout Nagoya, with its location adjacent to the expressway that runs through the city. It is for this precise reason that the tower required a design suited to a new landmark.
Taking “figurative” as a concept, we aimed for an exterior design that would be metaphorical, representational, and symbolic. In the same way that we humans have a head, a body, and legs, the shapes and parts of the tower each play a role in the city. The top section that connects to the sky serves as the face of the building. To allow residents to proudly say “That’s my home,” even at a distance, we have designed it with the motif of a tiara. The middle to upper sections, which form the body, include ingenious designs to give them diverse expressions that captivate the city, by using a symmetrical design from the side directly facing the Shimohiroichō Route and an asymmetrical design from the side presenting the main view from the expressway.
The lower sections of the tower—its legs—are an important space that connects to the earth and that people come into contact with in their near view as part of the landscape. With the concept of an “urban forest,” we have developed a landscape wrapped in deep green that separates the noise of the city and produced a prestigious residence with three gardens: the “Canal Garden,” with its staggered pathways, eye-catching trees here and there, and water that flows alongside walkers; the “Art Garden,” woven together by the art and quiet greenery facing the refined grand lobby; and the “Flower Garden,” where a variety of roses and other flowers proudly bloom and decorate residents’ lives. These three gardens bring to mind the interior, and the design firmly uses the complicated shape of the site.
The grand lobby with a two-story atrium is a special space that allows a sense of the green scenery in the three directions it opens onto. We aimed for an urban, refined design that is suited to this central location, yet still gives a full sense of nature. In the luxurious space with large walls in metals and marble, artistic lighting made up of artistic Japanese paper creations by Horiki Eriko are installed. We created refined light in the city, while using the natural materials of Japanese paper.
For the guest rooms, we have set up three distinctly individual spaces to enable a selection from a range of designs: “Nature,” a bright space with a green base that has a nature motif; “Urban,” a chic space with the image of a city hotel; and “Japanese,” a modern, refined space that nevertheless includes an alcove and tatami mats, expressing a sense of Japan.
The 29th-floor executive lounge allows residents to enjoy special times with family and guests while taking in the night view surrounding Nagoya Station. It is equipped with a living lounge and dining area in the sky above the city center, surrounded by refined furniture and artwork that express the glittering city, as well as a kitchen counter with a bar, and it has been designed as a “second living area” where visitors can enjoy time away from the everyday.
CONTACT US
Please feel free to contact us
about our company’s services, design works,
projects and recruitment.
