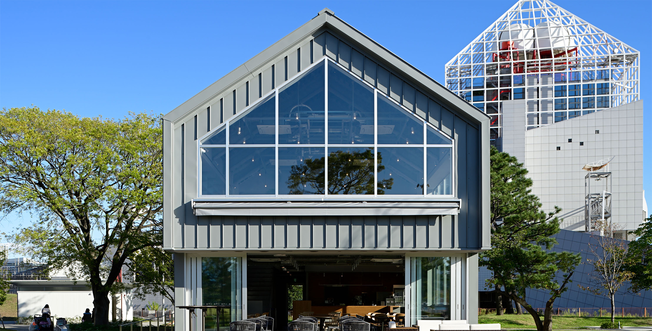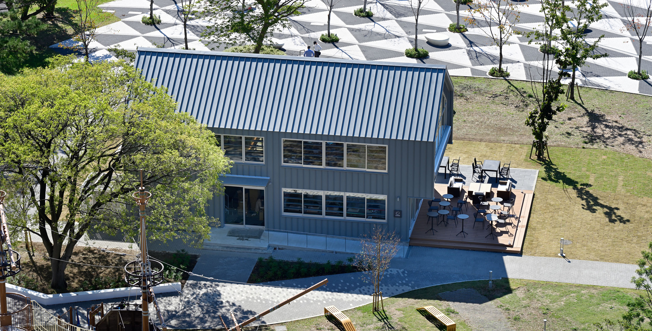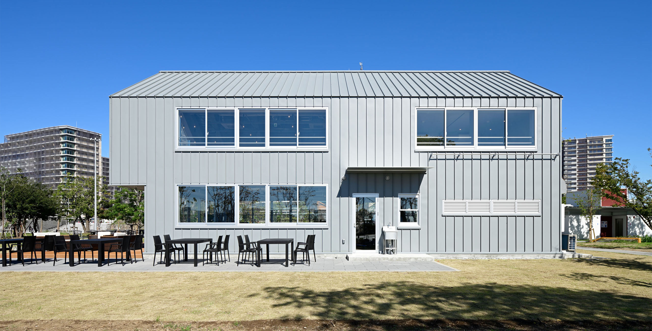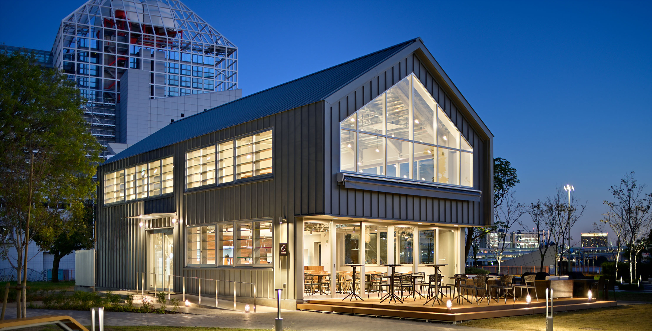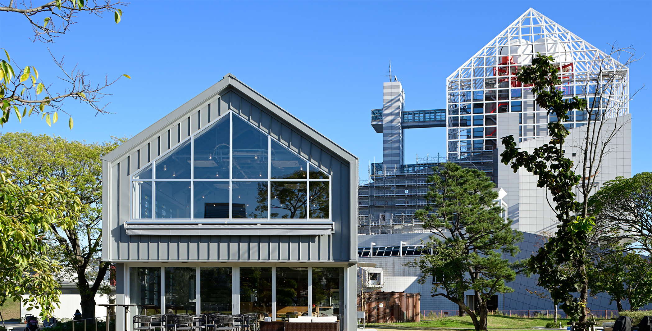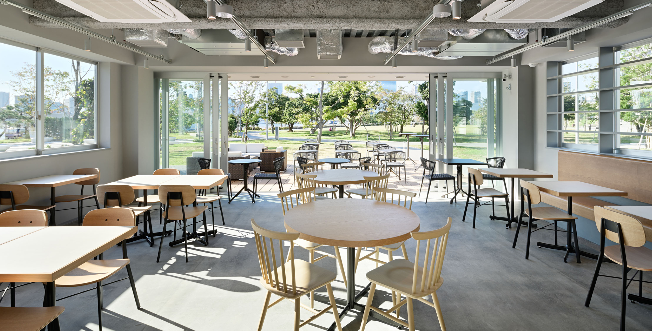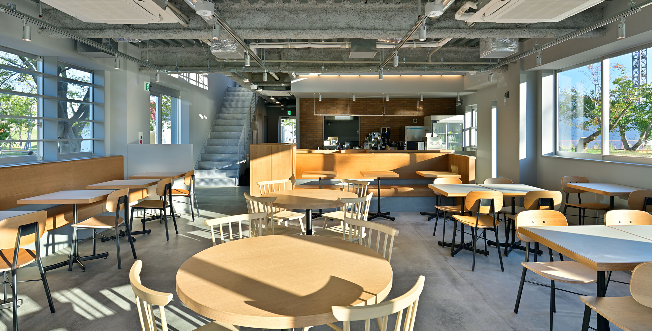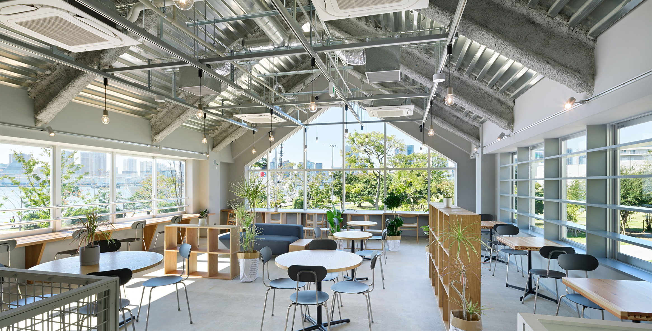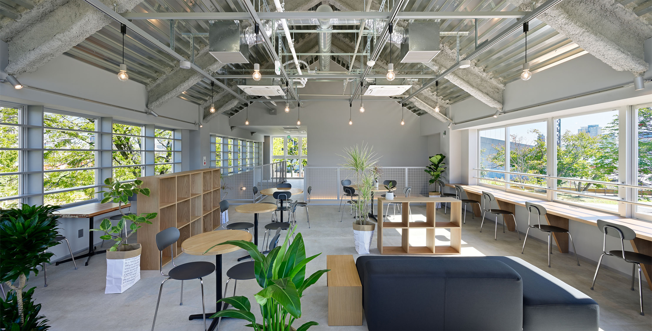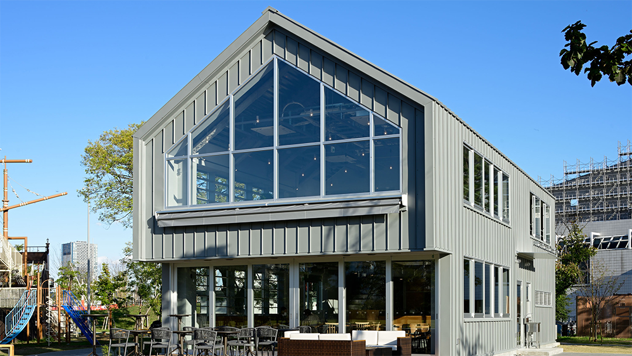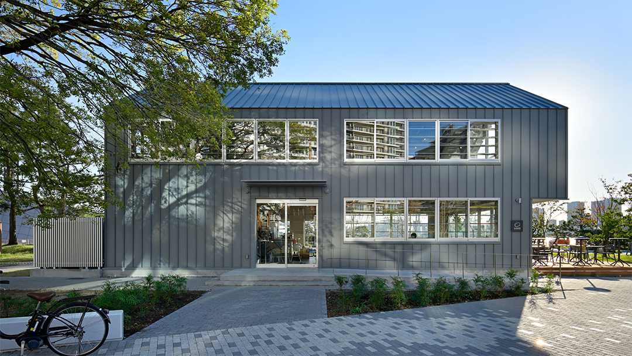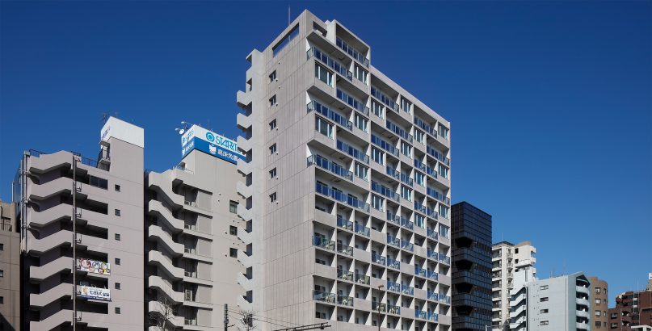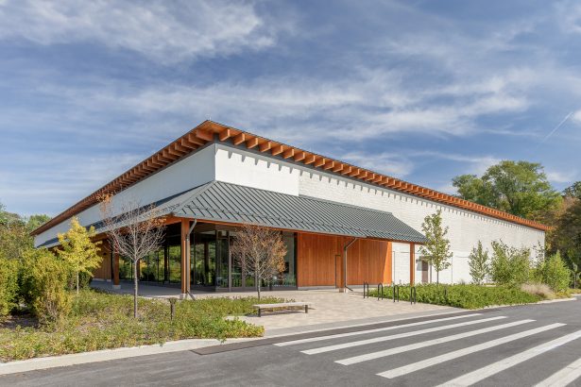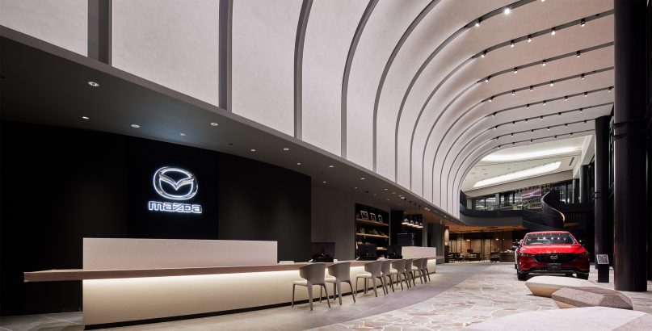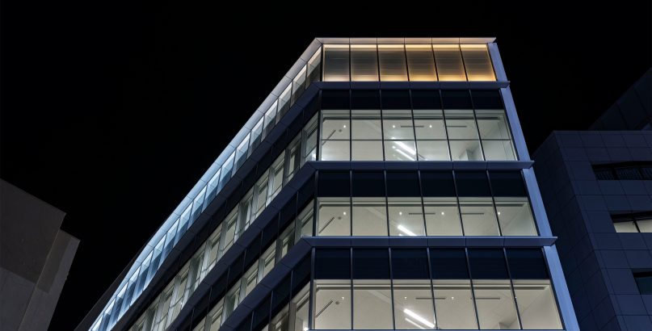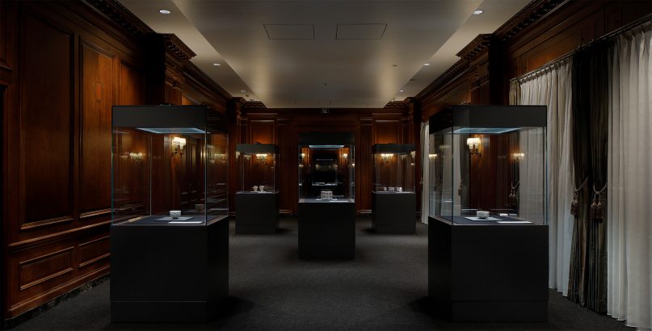ConnecT HARUMI
| Type | commercial |
|---|---|
| Service | Architecture |
| Client | Frontier Construction & Partners Co., Ltd. |
| Project Team | Design Architect / Jun Mitsui & Associates Inc. Architects Design and Supervision / Noboru Ushigome Architecture Office Co.,Ltd |
| Construction | Contec ltd. |
| Total floor area | 228.68㎡ |
|---|---|
| Floor, Structure | 2F, S |
| Location | 8, 5chome, Harumi, Chuo-ku, Tokyo |
| Photograph | Nacása & Partners Inc. |
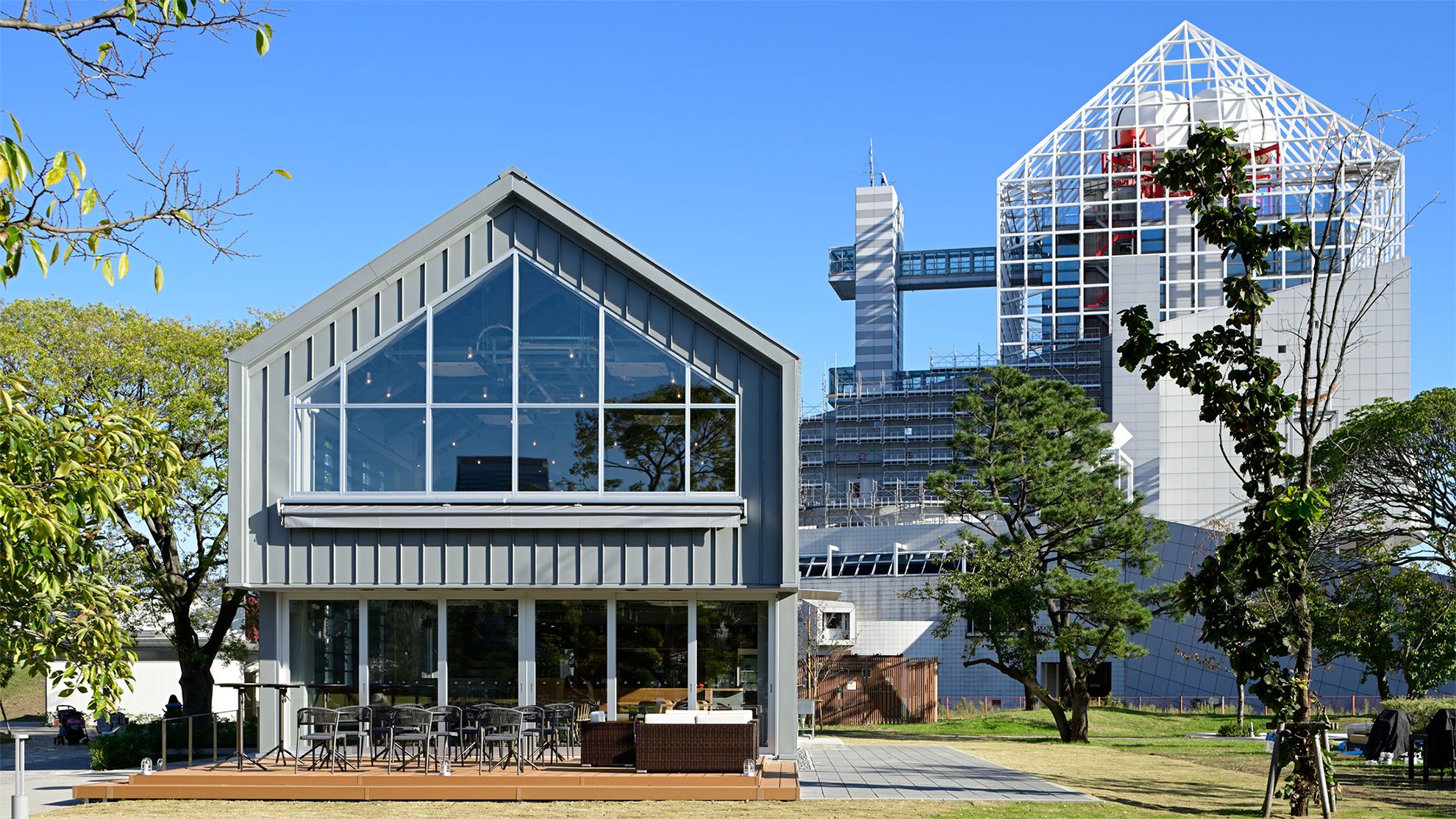
An Urban-style Delightful Place
ConnecT HARUMI is a the first marine park to be selected as a public-private partnership facility to install and operate a private profit facility in a park in Tokyo. It is an urban-style delightful place surrounded by the sea and greenery, consisting of a café on the first floor (O.GARDEN) and a coworking space (O.GARDEN-COWORKING) and outdoor dining (O.GARDEN-GRILL) on the second floor.
The triangular roof that characterizes the exterior inherits the shape of the roof of the adjacent Harumi Passenger Ship Terminal, which is set to be demolished. The exterior of the building has been finished simply using achromatic gray Galvalume panels laid vertically on both the roof and the external walls; we aimed for a design with minimal presence in the park and considered how we could make the colors of the surrounding sea and greenery stand out.
Because the terrace seats of the café on the first floor are pet-friendly and have a spacious space facing the park, we included facilities so that the glass doors could be opened as much as possible to allow the vibrancy to continue between the terrace and the indoor area. By contrast, the second-floor coworking space is an open space with a high, exposed ceiling, thus creating an environment that enables relaxed work while taking in views of Tokyo Tower and the Rainbow Bridge.
We hope that this new spot in Tokyo will be a place that everyone can enjoy.
CONTACT US
Please feel free to contact us
about our company’s services, design works,
projects and recruitment.
