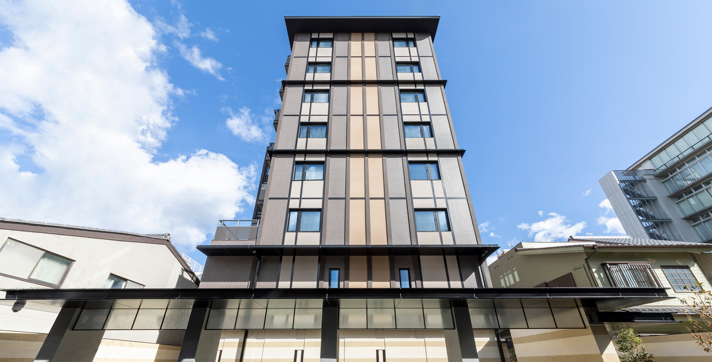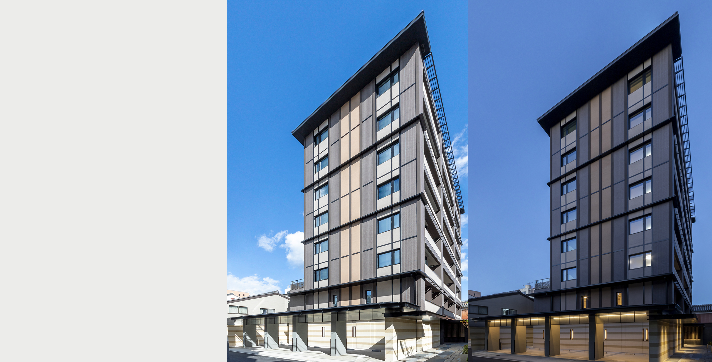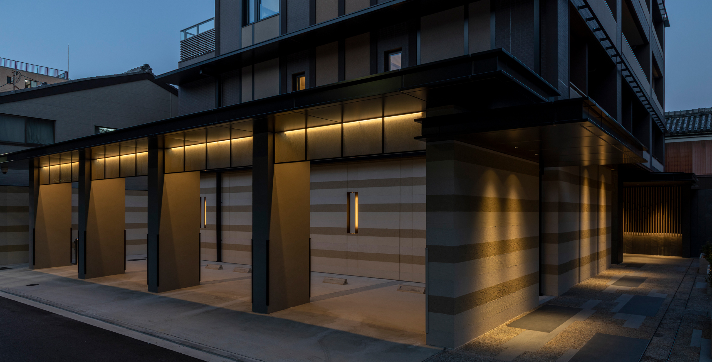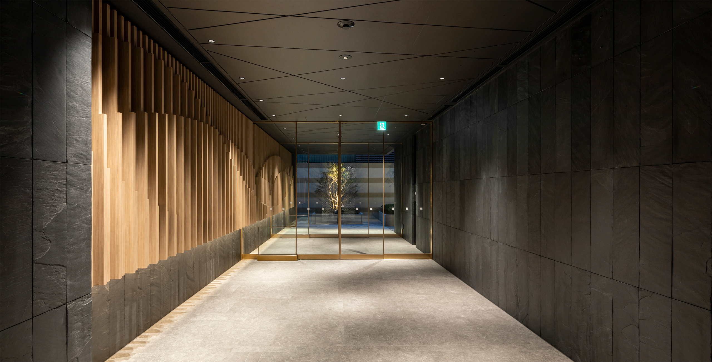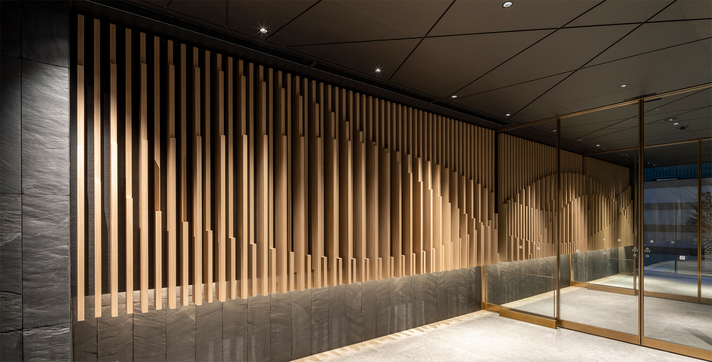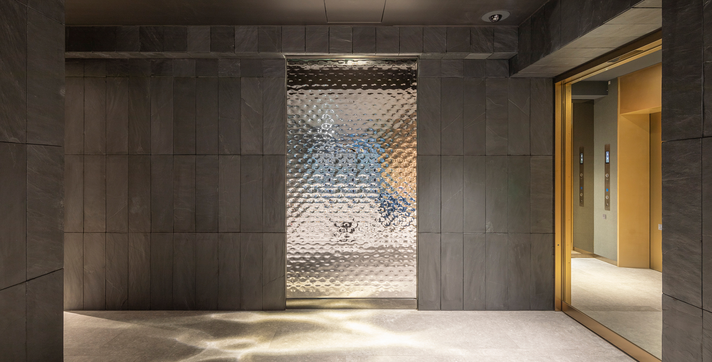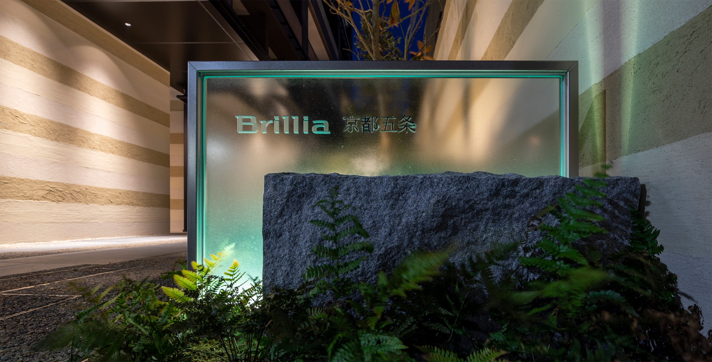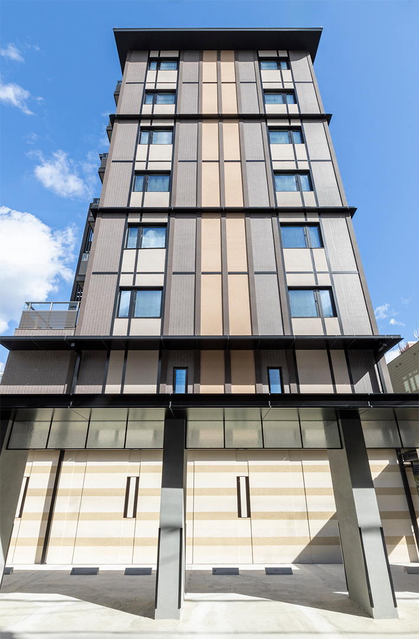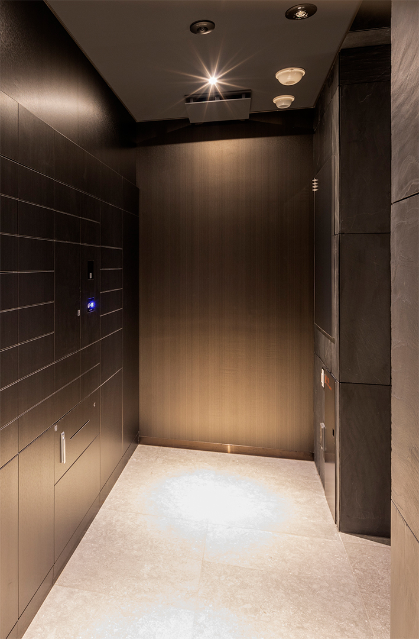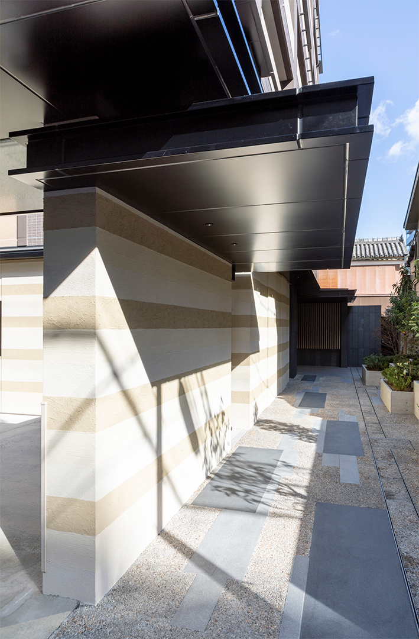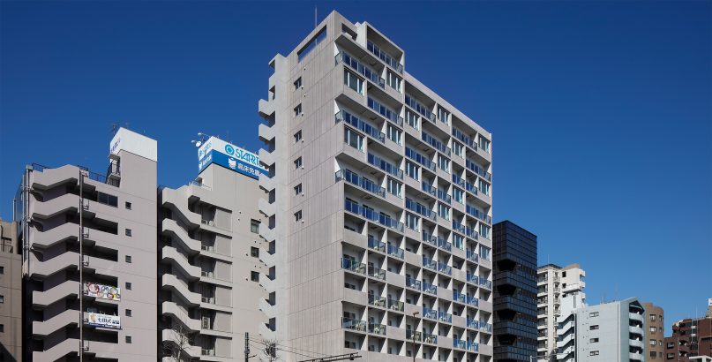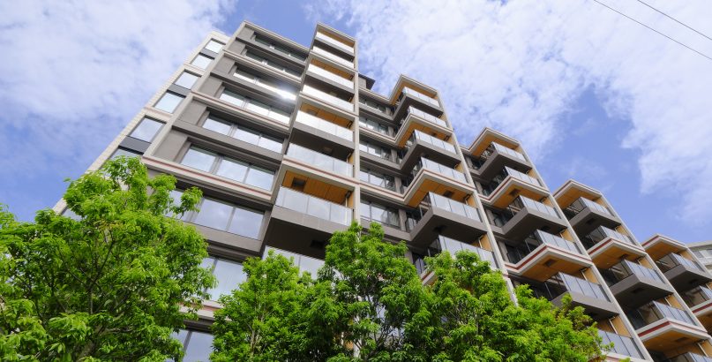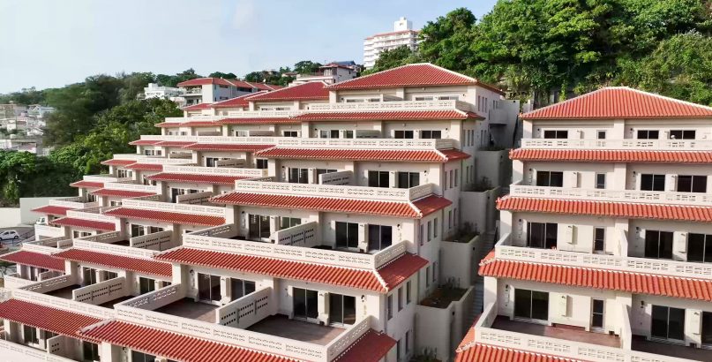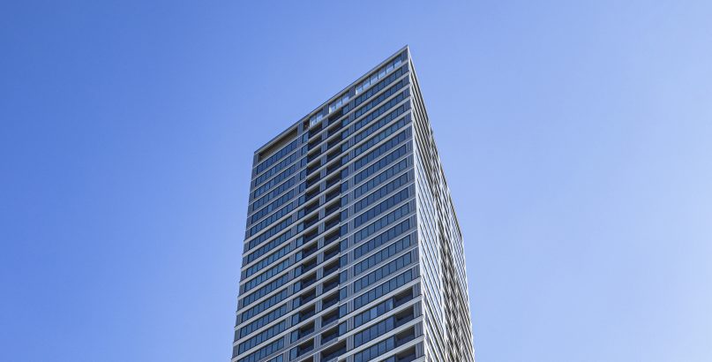Brillia Kyoto Gojo
| Type | Residential |
|---|---|
| Service | Architecture / Landscape / Interior / MONO-KOTO Design |
| Client | Tokyo Tatemono Co., Ltd. |
| Project Team | Design Architect(Façade, Landscape, Interior) / Jun Mitsui & Associates Inc. Architects Design and Supervision / Archi M's co.,Ltd. |
| Construction | kanewa. Co.,Ltd |
| Total floor area | 1,910.17㎡ |
|---|---|
| Floor, Structure | 8F/B1F, RC |
| Location | 216 Tawaraya-cho, Sakaimachi-dori, Gojo-noboru, Shimogyo-ku, Kyoto-shi |
| Photograph | SS.inc |
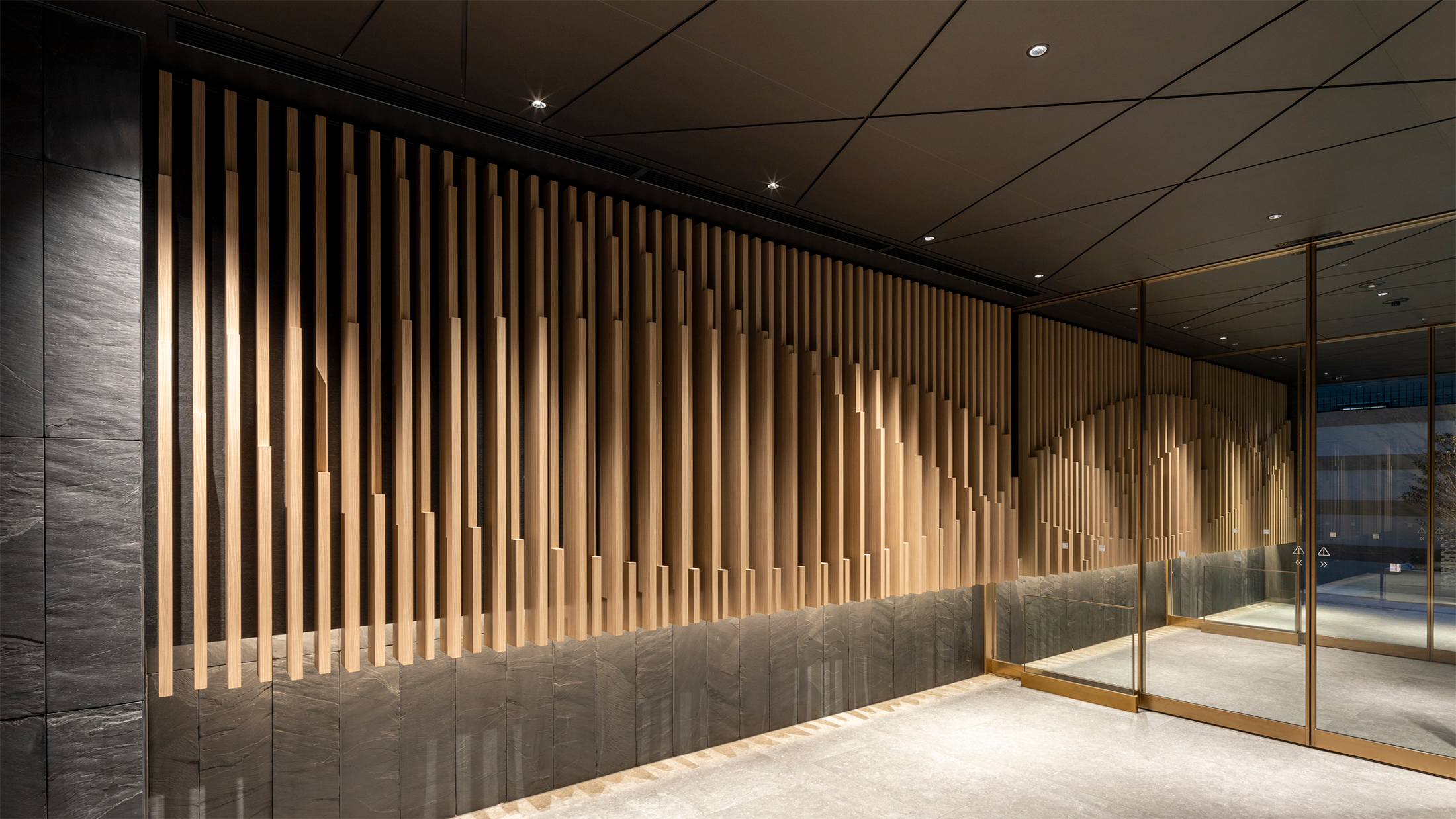
Generating New Value for Living in Kyoto
The site is located in the Tanoji district,* an area said to have great scarcity value within the city of Kyoto, and the neighborhood has many Kyoto townhouses and modern architecture, giving rise to scenery unique to Kyoto. In this project, we aimed to incorporate modern design not tied to conventional images of Kyoto, while still respecting the city’s historic culture, thereby generating new value for living in Kyoto.
The concept consists of “sui” and “kiwami.”
Sui (essence) means enveloping culture within oneself and sublimating it into something original.
Kiwami (zenith) means bringing this sui into a real form through superior technologies and methods.
The exterior design expresses harmony and individuality by placing horizontal eaves like those seen in Kyoto townhouses on alternate stories. Tiles resembling oxidized silver were selected for the exterior materials and combined with different materials, such as painting with stone-grain patterns, metal, and glass, to depict the scenery of a new Kyoto where people can enjoy changes with the passage of time and the light and shade of spaces. In addition, we structured the western and eastern sides, which would be the building’s face from the street, in symmetry for an ordered, stylish appearance. Moreover, at each span, we have shifted the height at which the materials change in the balcony handrails on the southern side to form varying expressions.
The design of the series of spaces connecting the landscape approach to the interior of the entrance makes use of the depth of the site with a motif of the spatial structure of a Kyoto townhouse, for a design that links people and nature, regarding the space that welcomes people, the space that the wind passes through, and the space that brings in light as “gardens.”
In the “welcoming garden” that forms the approach space, we have planned planting to color the space throughout the seasons, developing a design for a pathway where people head towards the residences while enjoying the colors and scents of the flowers. By using paving with a stone pitching pattern that has irregularities to represent the surface of water and adding a delicate human touch to natural materials, we have pursued a landscape design that is novel but still fits in with Kyoto.
The “wind garden” at the entrance has been designed so that the wooden louvers that continue from the outside to the inside generate rhythm in the space, to show how the wind passes through refreshingly. The three-dimensional shape created by the continuing wooden louvers has the motif of Kyoto’s mountains, which can be seen from the site. In addition, the “light garden” at the back of the entrance has arrangements that give a sense of the glittering surface of the Kamo River as it flows by through the sparkling expression of the metallic art with its finely roughened surface and the effects of reflected light, giving both designs that incorporate the beautiful scenery of Kyoto.
By paying respect to the historical culture of this area and adding a delicate human touch to natural materials, we are confident that we have embodied a new sense of Kyoto that includes sui and kiwami.
*The nickname for the district of about 2 square kilometers centered on the Shijō-Karasuma intersection in the city of Kyoto and bounded by the streets of Oike-dōri to the north, Kawaramachi-dōri to the east, Gojō-dōri to the south, and Horikawa-dōri to the west, and containing the commercial and tourist districts of Karasuma and Kawaramachi.
CONTACT US
Please feel free to contact us
about our company’s services, design works,
projects and recruitment.
