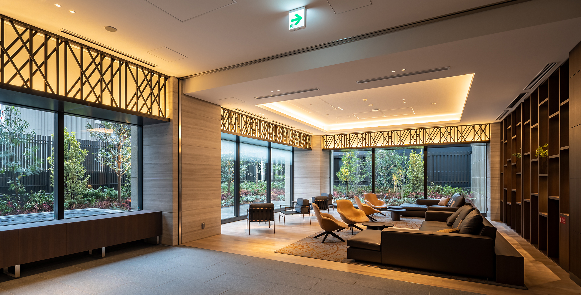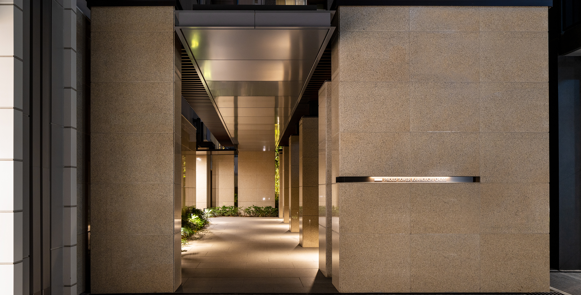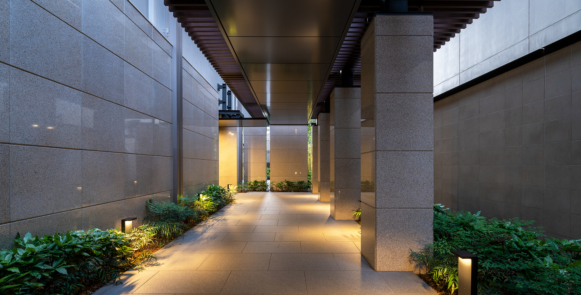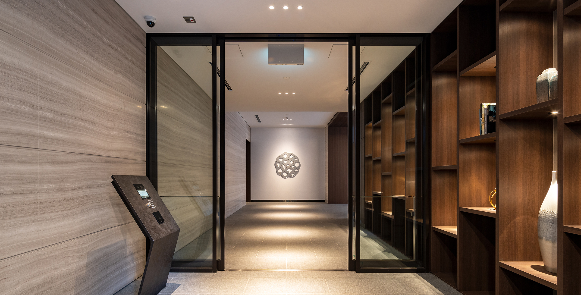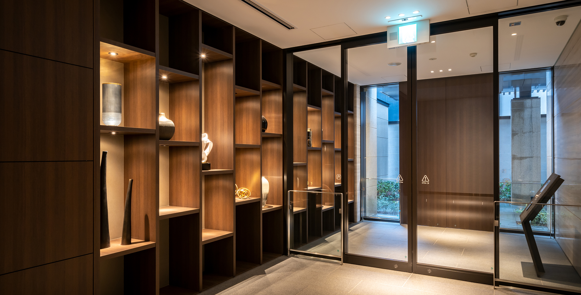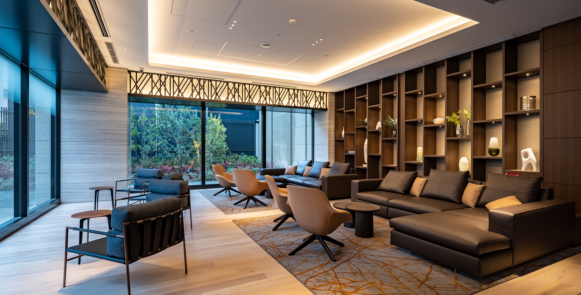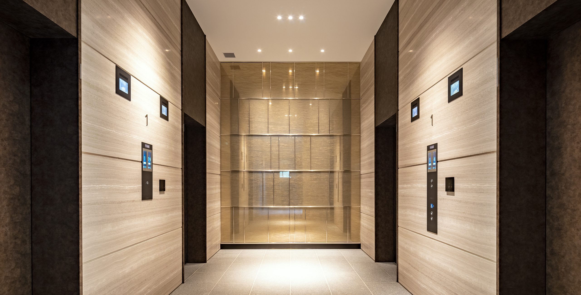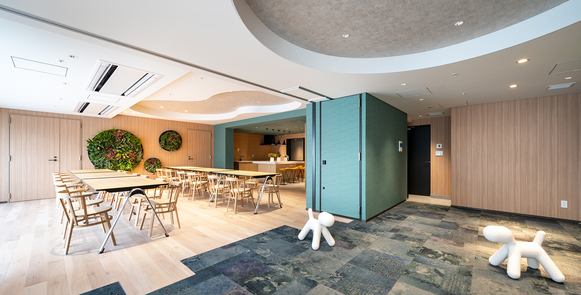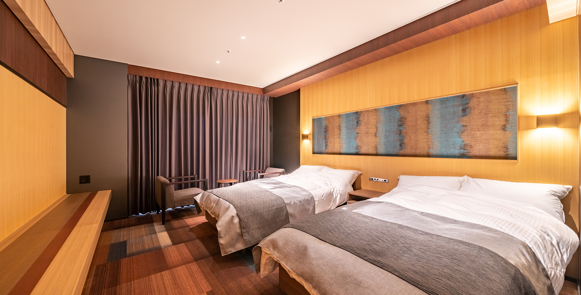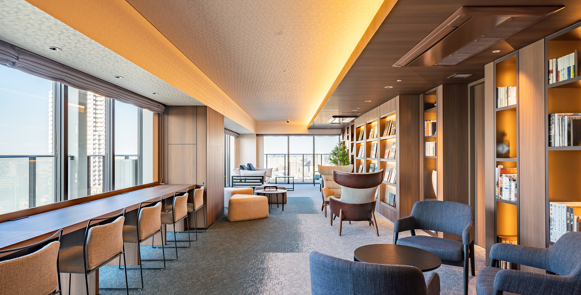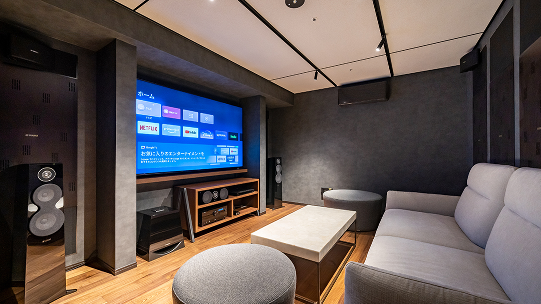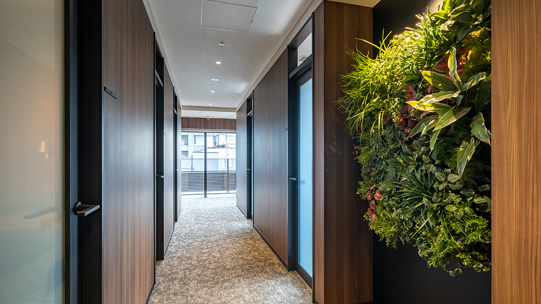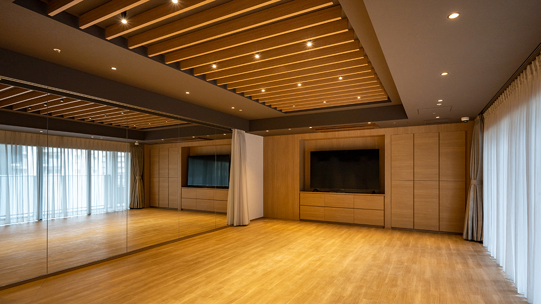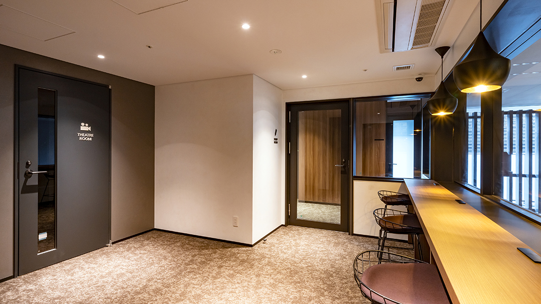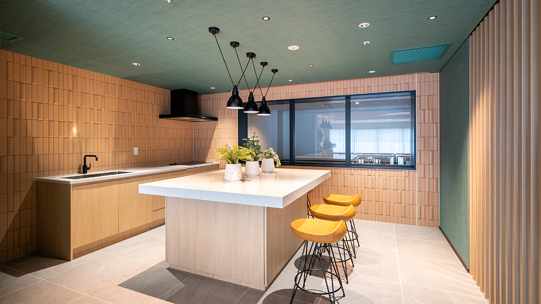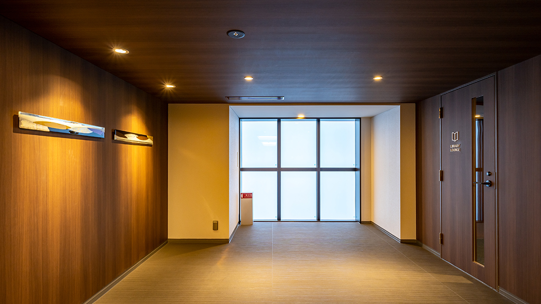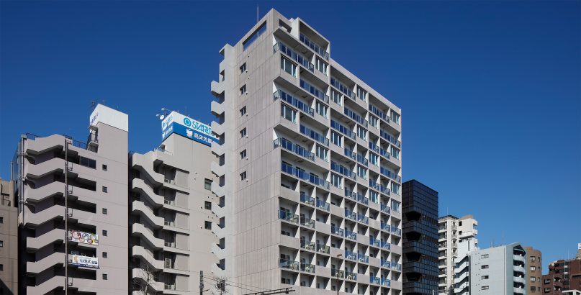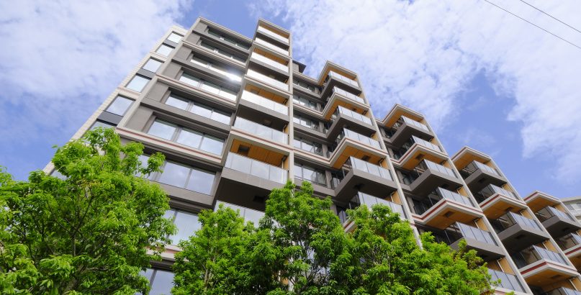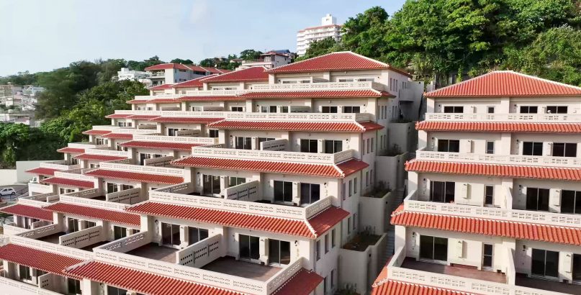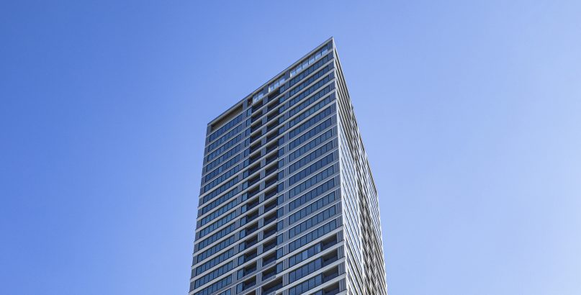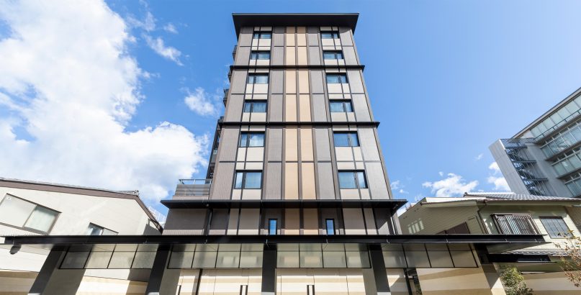PROUD TOWER KAWAGUCHI CROSS
| Type | Residential, Retail |
|---|---|
| Service | Interior |
| Client | NOMURA REAL ESTATE DEVELOPMENT Co.,Ltd. |
| Project Team | Design Architect(Interior, Part of the exterior approach) / Jun Mitsui & Associates Inc. Architects Design and Supervision /Institute of New Architecture |
| Construction | MAEDA CORPORATION・ SAIWA Kousan JV |
| Total floor area | 66,571.30㎡ |
|---|---|
| Floor, Structure | 28F/B2F, RC/S |
| Location | 3-chome, Sakaemachi, Kawaguchi-shi, Saitama |
| Photograph | SS.inc |
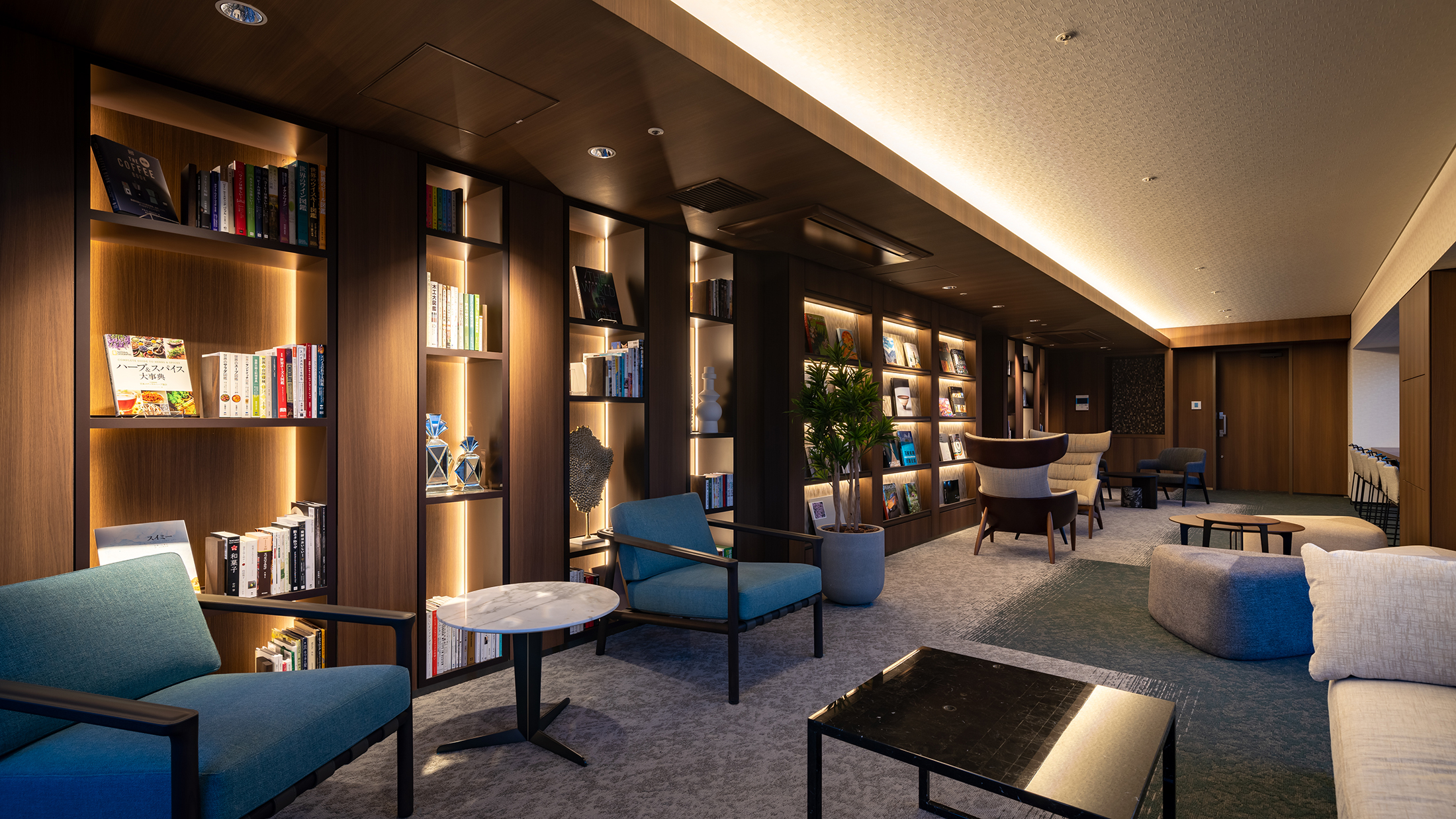
A “Share Mall” Connecting History, People, and Nature, where Residents Gather
The project site is a commercial-residential integrated redevelopment project with the Kawaguchi Ginza Shopping District (Ju-Mall), located four minutes’ walk from Kawaguchi Station on the JR Keihin Tohoku Line at the end of a pedestrian deck linking it to the district around the station. We were in charge of the interior design of the shared areas of the residential section and the design of the entrance approach.
The design theme for the interior of the shared areas was “connecting history, people, and nature.” We aimed to create a place that would weave together the charms of the abundant nature and waters of the Arakawa and Shin-Shiba rivers, the energy generated by the Ju-Mall shopping district, and the history of the area, including its metal casting industry and the trees of Angyo, while also making a place suited to a town that is home to multiple generations. The first floor has the theme of “light filtering down through trees,” and we have produced a sequence with the light filtering down from the designer shelf and arranged art based on the image of tree-filtered light. In the lounge, we have enclosed a space with light peeking through the lattice composed of cast metal-like materials to design it as a place where residents gather, and we have produced a sense of the “history” of the place through cast-metal objects. The shared area on the fourth floor takes inspiration from the Ju-Mall shopping district and is composed as a “Share Mall” where people can select from a range of entertainment. People will gather in the study room, theater room, party room, kids’ room, and guest room arranged side by side to generate vibrancy in this shared space that several generations can enjoy in comfort. We have also arranged indoor greenery and incorporated many materials that allow visitors to feel nature in each of the spaces. The guest room uses natural wood on the walls and furniture so that people can enjoy the feel and scent that wood naturally has. The library lounge on the 16th floor makes the most of the great views over the Arakawa River and is a space where people can spend time where they like, as though they were lingering on the riverbank. In the evening, the bookshelves with lighting arranged on them appear to float, bringing to mind the lights of the town and thus creating a calmer expression different from the daytime.
We hope that this will become a space loved by many generations into the future as a timeless landmark that weaves together Kawaguchi’s scenery, culture, town, and history.
CONTACT US
Please feel free to contact us
about our company’s services, design works,
projects and recruitment.
