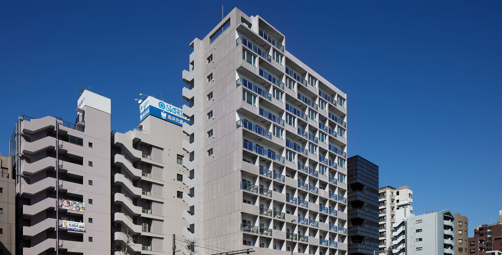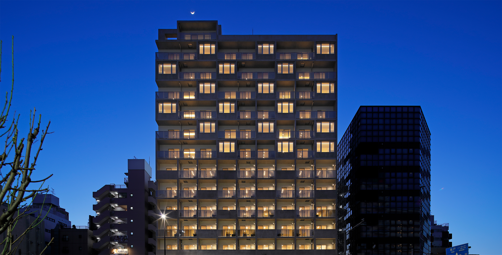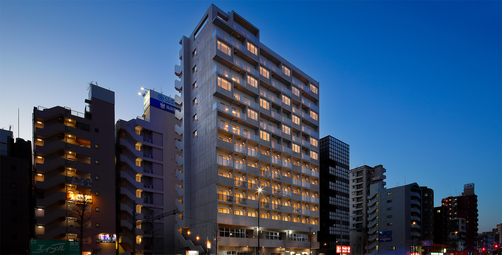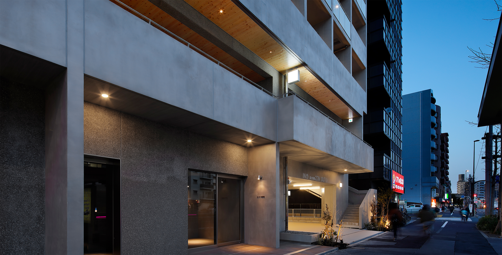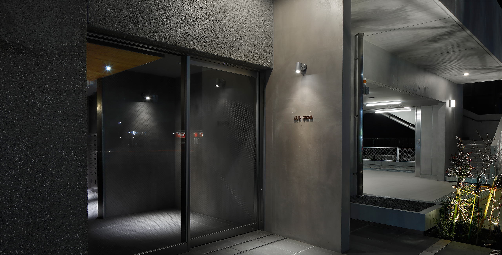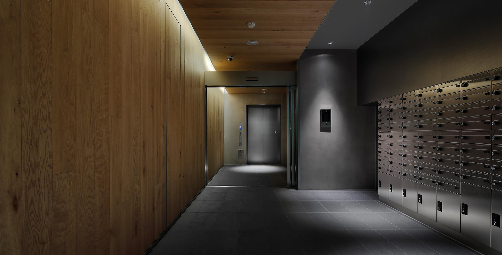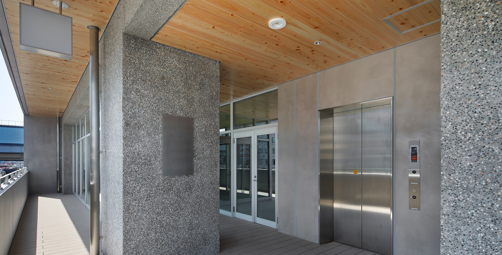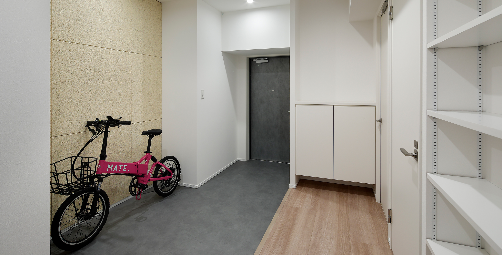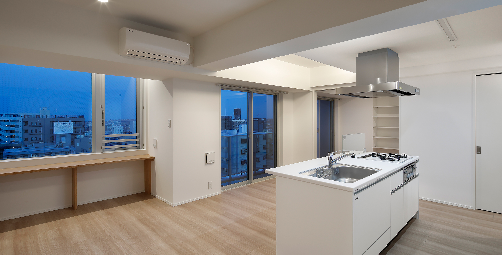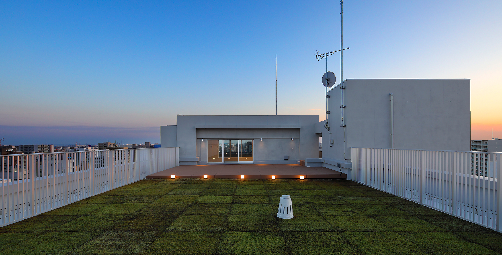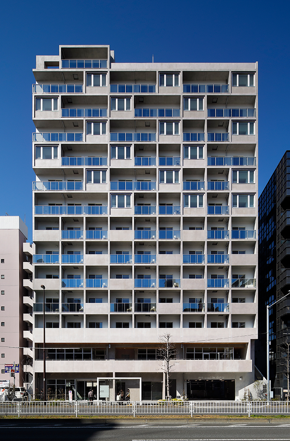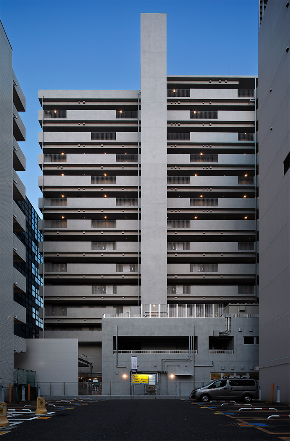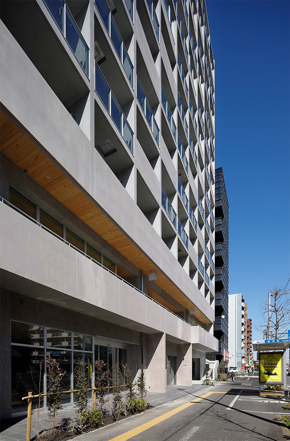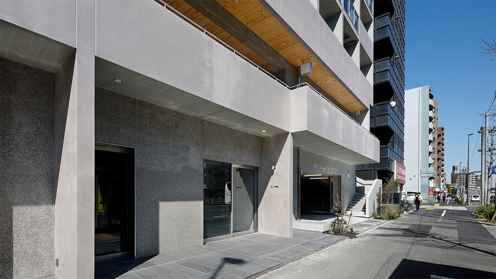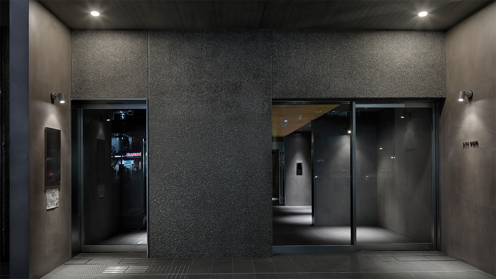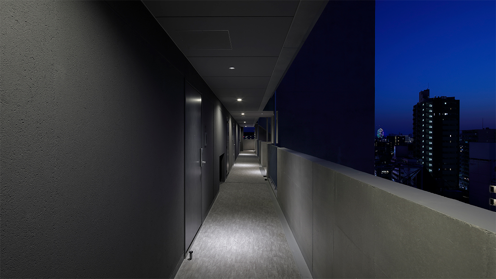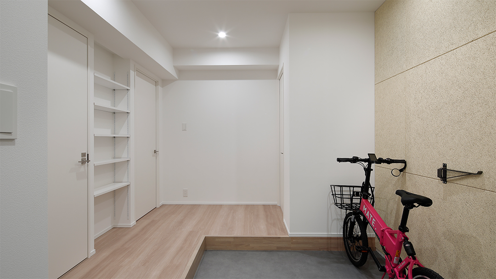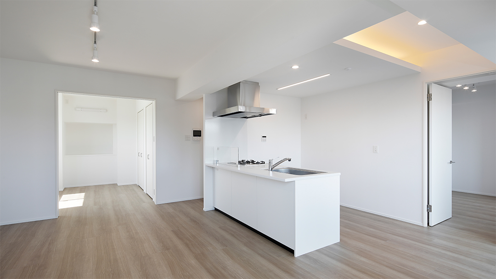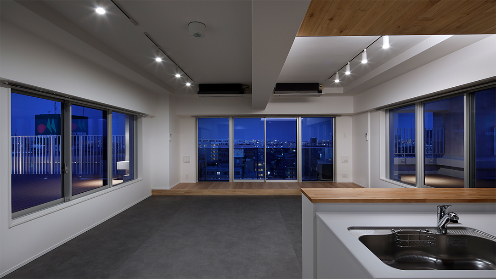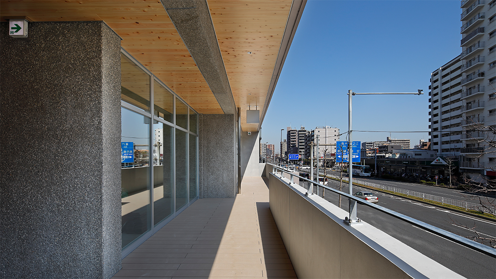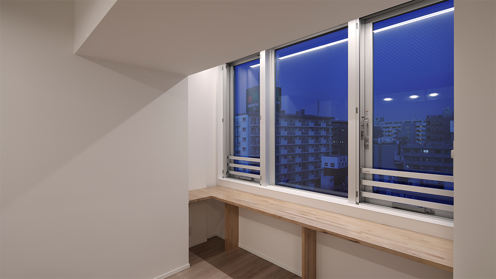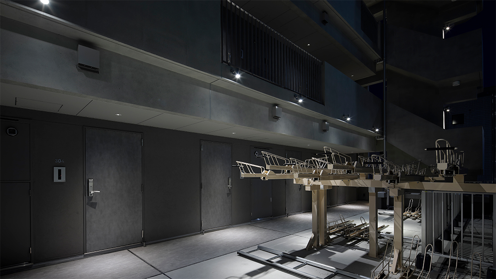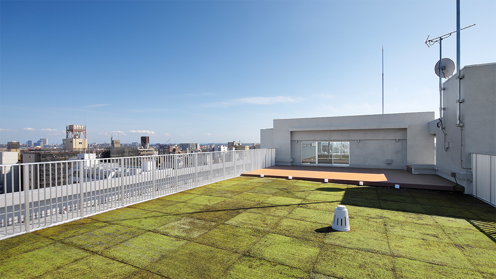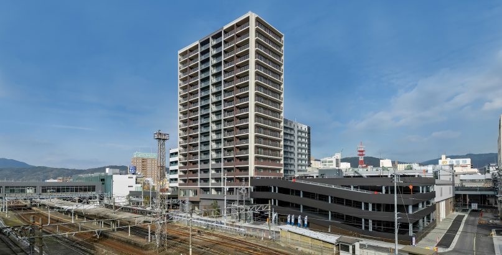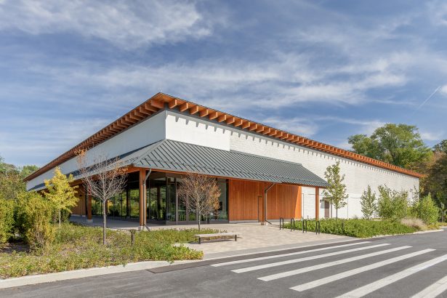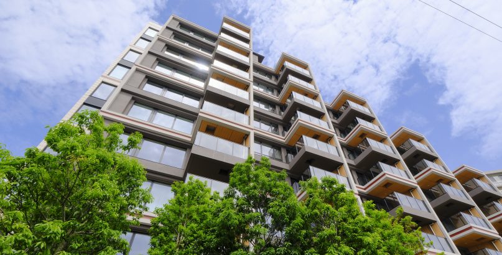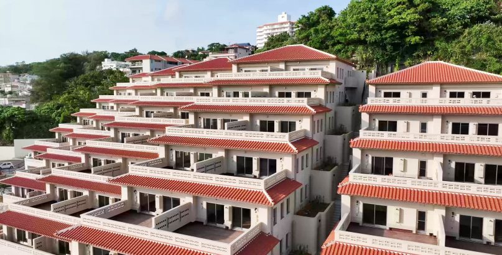SUN Nakakasai
| Type | Residential, Retail |
|---|---|
| Service | Architecture / Interior |
| Client | SunMaccs Co., Ltd. |
| Project Team | Design and Supervision:Jun Mitsui & Associates Inc. Architects |
| Construction | STARTS Construction and Asset Management Co Ltd. |
| Total floor area | 3436.36㎡ |
|---|---|
| Floor, Structure | 14F, RC |
| Location | 3-37-12 Nakakasai, Edogawa-ku, Tokyo |
| Photograph | Naoomi Kurozumi |
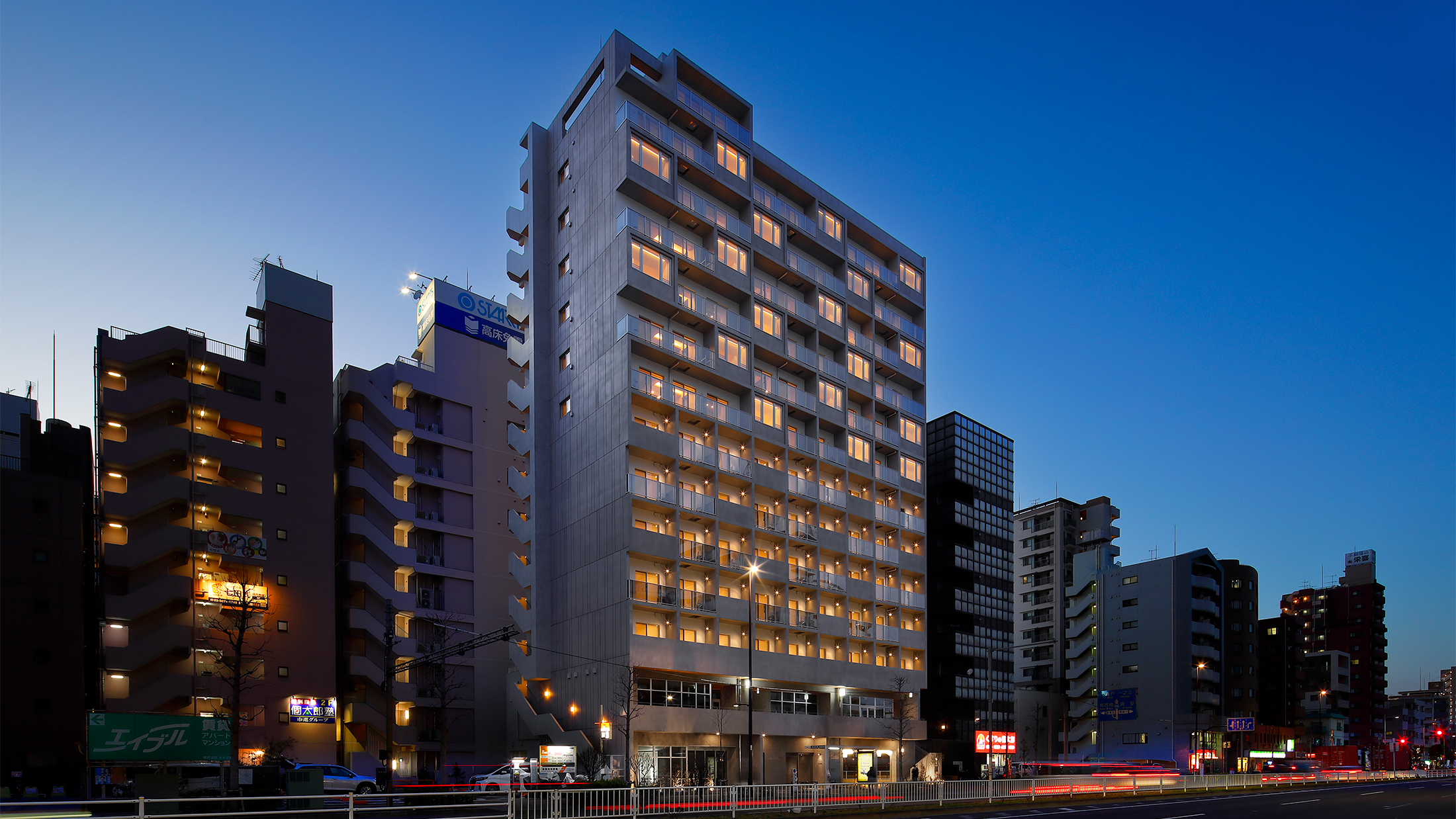
Prepared a new way of living near Kasai Station
The increasing diversity in lifestyles following the COVID-19 pandemic has also transformed the functions and designs required from housing. This project was a plan for rental apartments near Kasai Station, and from its beginning during the pandemic, we thoroughly discussed our thinking about the shared areas and the layouts for the exclusive areas. The area around Kasai Station has a generous supply of studio apartments but a limited supply of larger, two- and three-bedroom apartments for rental, and besides this characteristic of the area, we also took into account the demand for rooms for the new remote work lifestyle when aiming to create specifications that respond to hidden needs as well.
In this project, we adopted a seismic isolation structure, which is rare in rental apartment buildings, to produce column spans with extra space, minimize the dimensions of the columns and beams, and achieve living spaces with a high degree of freedom that allow for diverse lifestyle choices depending on the different lives of the people living there. Partly due to the increase in people who use bicycles to commute to school or work or as a hobby, in conjunction with the increasing diversity in lifestyles, we prepared an unfloored space in the entrance where people have room to place bicycles and strollers and we conceived a design that would enable residents to place tools for their hobbies and necessary items for every day life, in addition to the adjacent storage space. The windows continuing from the living room also have a space where people can work while looking at the relaxed, attractive scenery along Kannana-dori Avenue. This workspace protrudes past the balconies like a bay window and contributes to the dynamic façade design in which function echoes through the exterior design. We created an open community room with an expansive terrace on the top floor and prepared new options within the diverse lifestyles of the people living there, despite this being a building of rental apartments. Although this area is convenient due to its proximity to the station, it is heavily trafficked and has a highly varied atmosphere, so we aggressively added greenery to the rooftop terrace, which is somewhat separated from the hustle and bustle at ground level, and made it possible for people to enjoy richer lifestyles and the active use of outdoor spaces.
We have prepared a new way of living near Kasai Station by providing a space with a high degree of liberty that can flexibly respond to lifestyles as they change over time and by constructing shared areas that expand options for spending time, among other ideas.
CONTACT US
Please feel free to contact us
about our company’s services, design works,
projects and recruitment.
