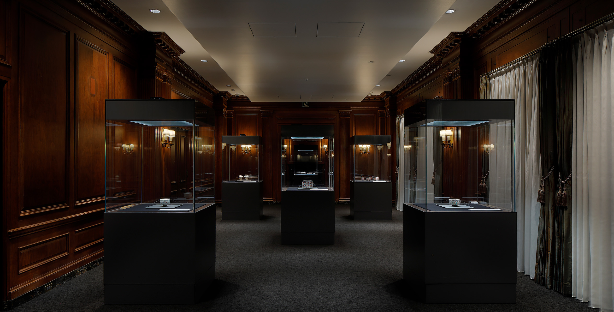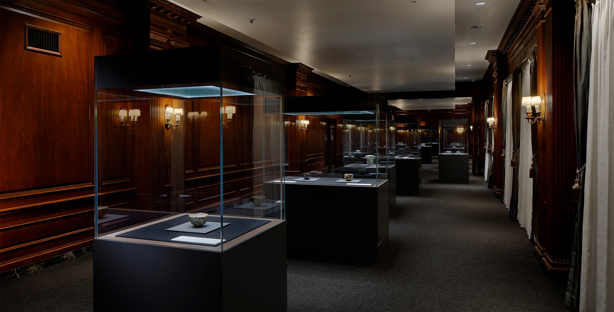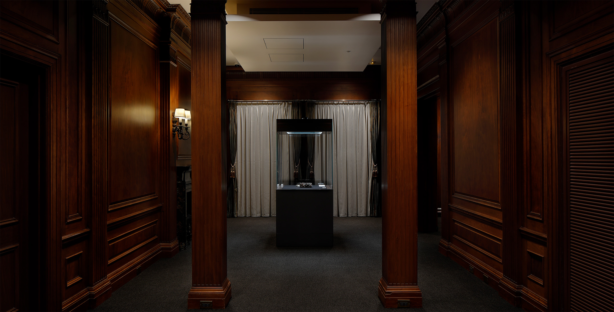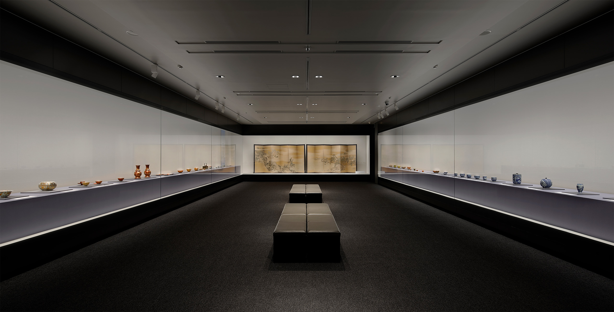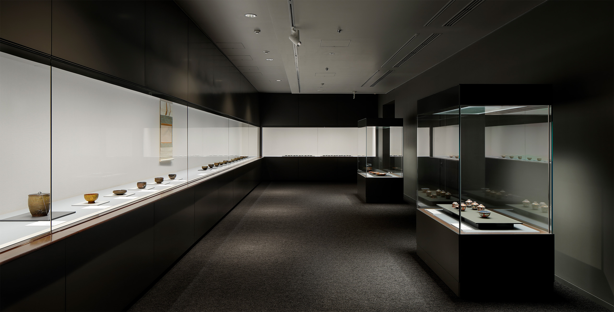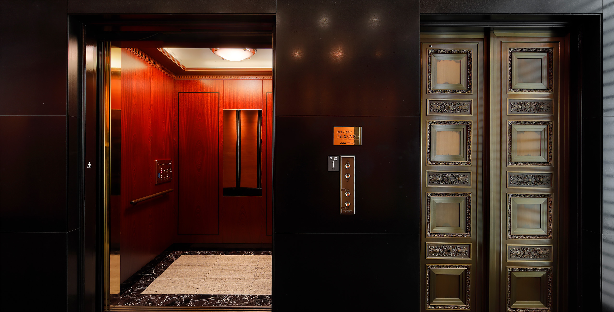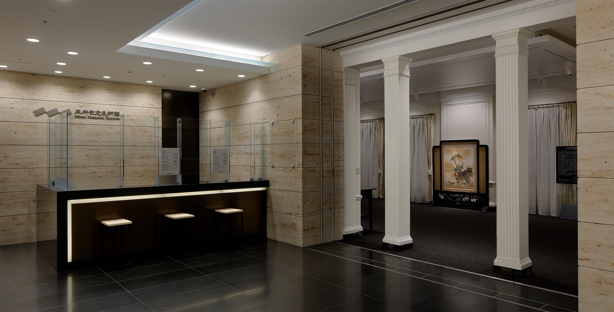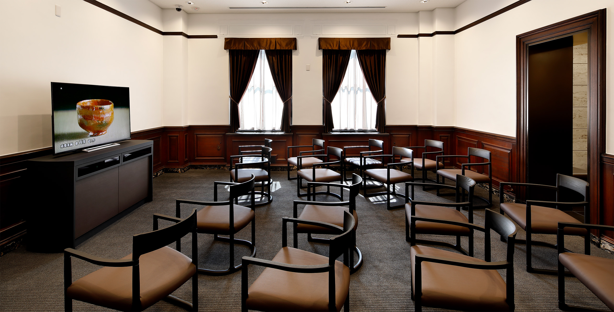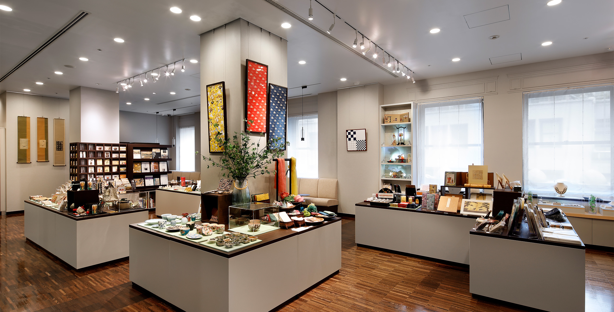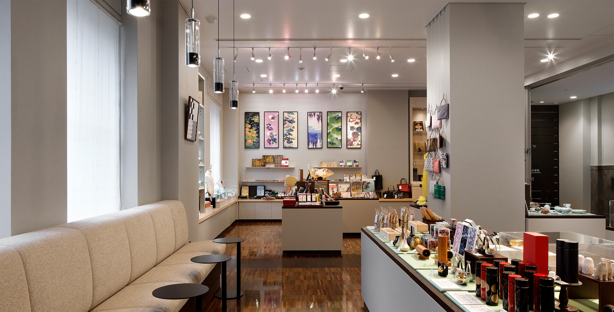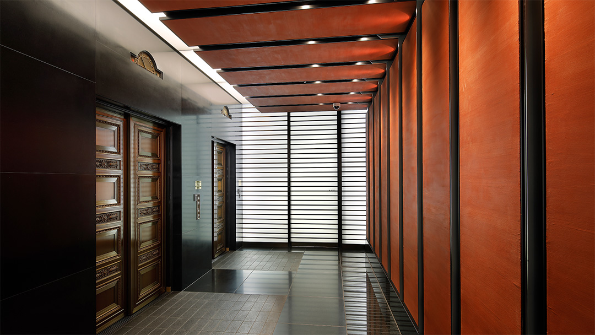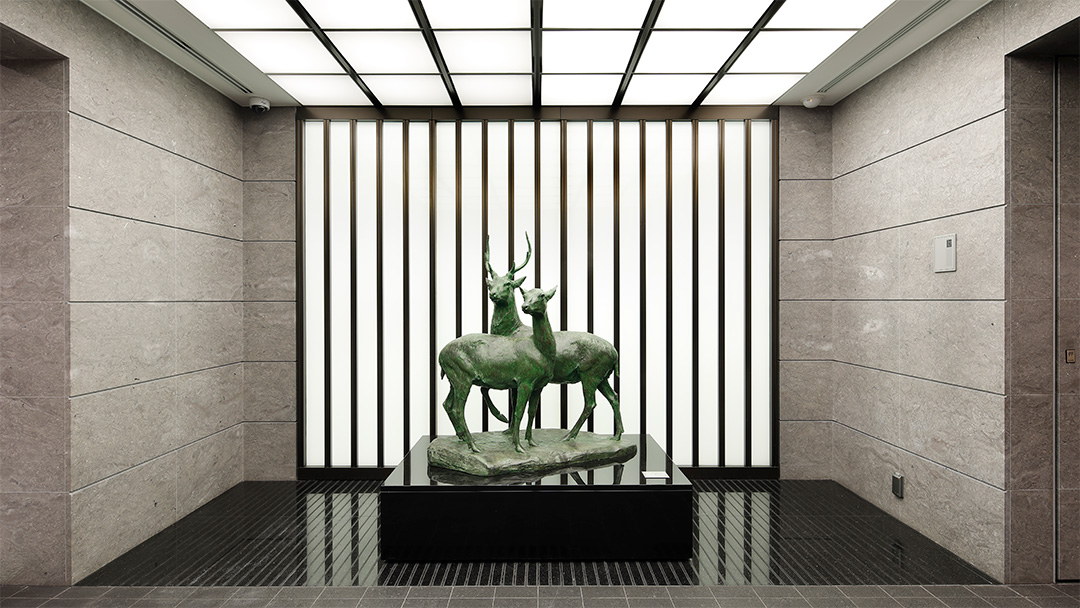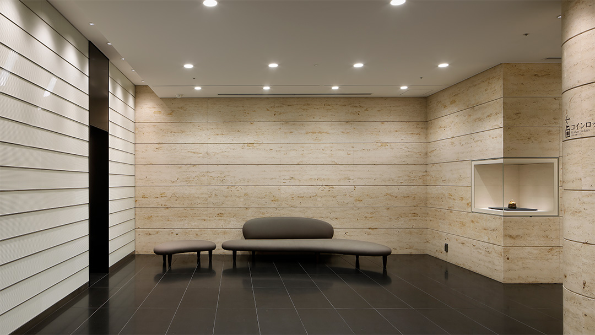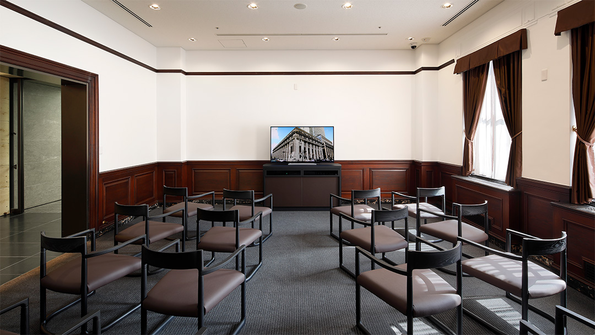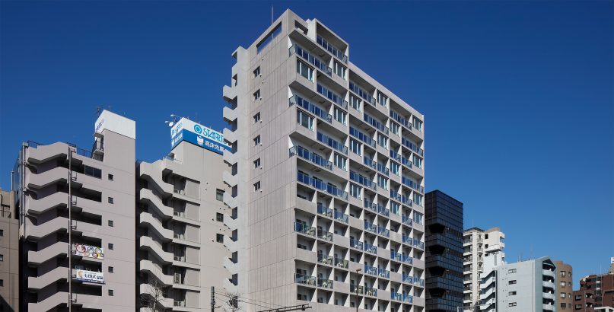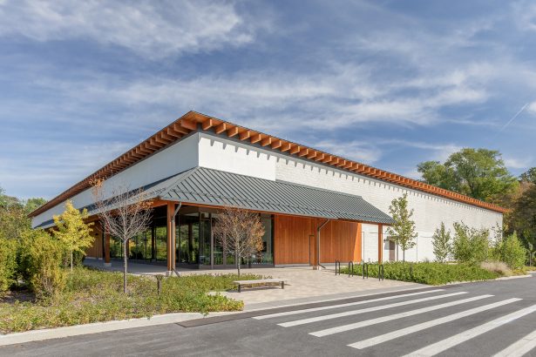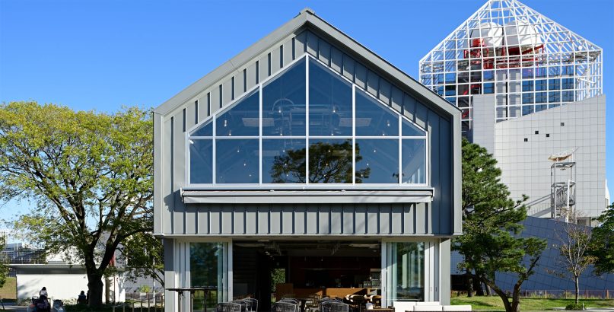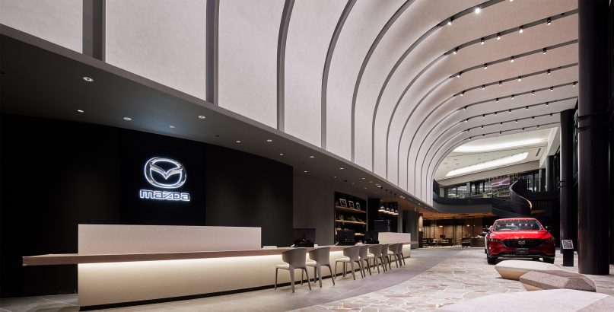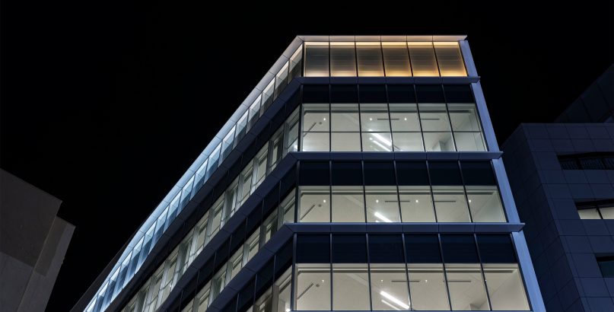Mitsui Memorial Museum Renewal
| Type | Museum |
|---|---|
| Service | Interior |
| Client | Mitsui Bunko |
| Project Team | Design Architect:Jun Mitsui & Associates Design and Supervision:NIHON SEKKEI, INC. |
| Construction | Sumitomo Mitsui Construction ISETAN MITSUKOSHI PROPERTY DESIGN LTD. |
| Total floor area | 3,301.52㎡(Renewal area) |
|---|---|
| Floor, Structure | 7F/B2F/RH2F, SRC/RC |
| Location | 2-1-1, Nihonbashi-Muromachi, Chuo-ku, Tokyo |
| Photograph | Naoomi Kurozumi |
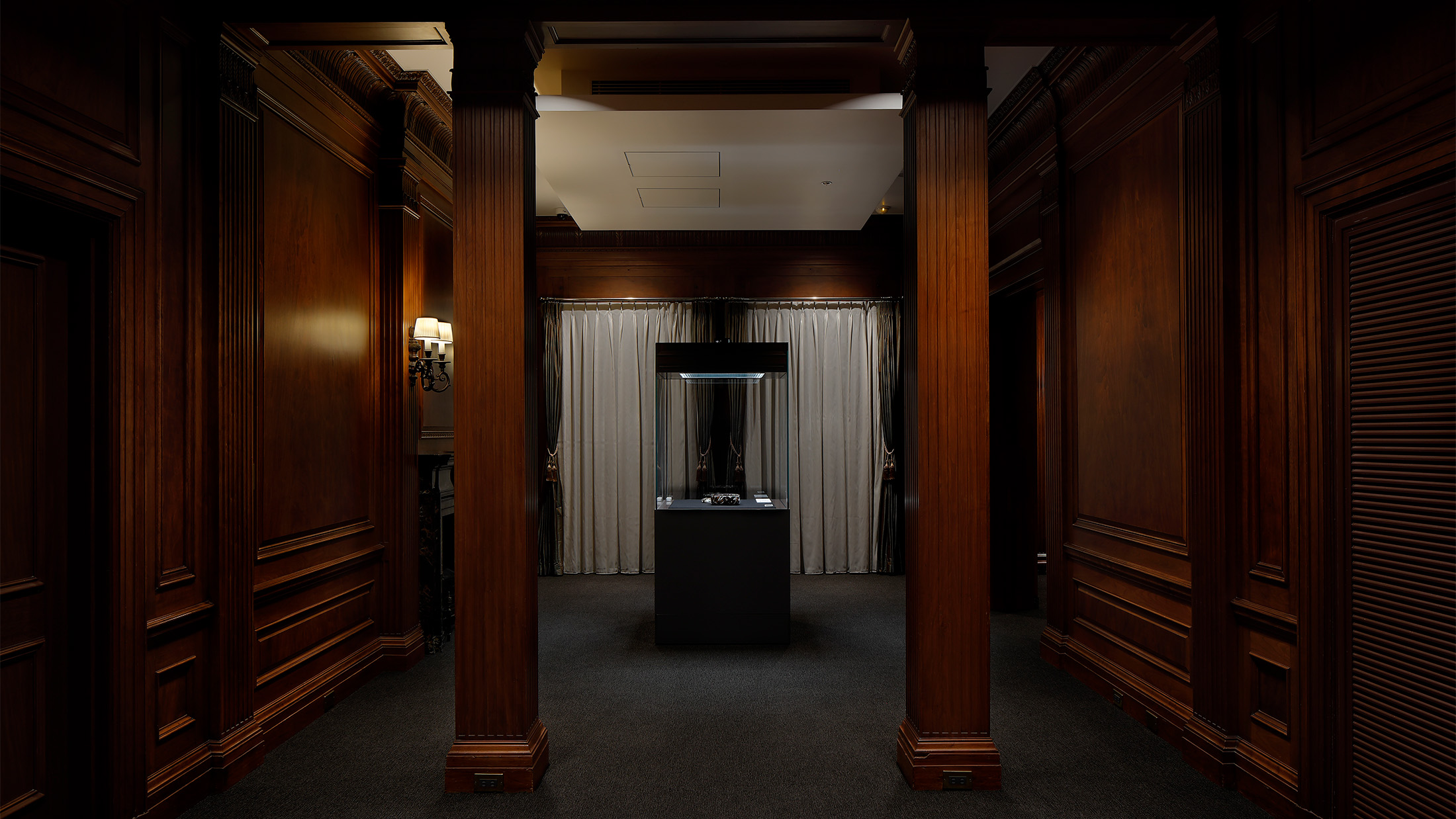
Reviving a historical space through modern technology
The Mitsui Memorial Museum opened in 2005 as the successor to the Mitsui Bunko Annex after its relocation to the Mitsui Main Building in Nihonbashi, a place of deep connection to the Mitsui Family and Mitsui Group.
Taking place roughly 16 years after the opening of the museum and coinciding with the renewal of the museum’s facilities, these renewals aimed to enhance the viewing environment as well as improve energy saving and aspects of safety such as infectious disease prevention.
Careful planning with a sensitive approach to lighting and materials was required as the museum exhibits outstanding Japanese and Asian artworks collected and passed down by the Mitsui family. Through many on-site visits and tests, new materials and colors were meticulously selected to ensure that they properly harmonized with the space.
The new carpet for the exhibition area was custom made to match each of the different spaces, while the video gallery has an air of refinement and also adopts measures for infectious disease control, with the furniture selected and arranged to ensure appropriate space among visitors. In addition, all lighting fixtures for the museum have been changed from fluorescent lights to high-quality LED lights used for art exhibits. LED fixtures have an increased lifespan, lower electricity consumption, and also contribute to reducing the degradation of the exhibits as they emit less heat.
In the Museum Shop & Art Salon, which is a new area constructed in the renewals, colors have been coordinated to convey a sense of connection with the exhibition rooms. The design ensures consistency throughout all of the spaces in the museum, with the shop located at the end of the exhibition route. A nursing room has also been built to create an environment that is child and infant friendly.
It is our hope that visitors can enjoy the museum in a relaxed manner as they view the many historic works of art.
CONTACT US
Please feel free to contact us
about our company’s services, design works,
projects and recruitment.
