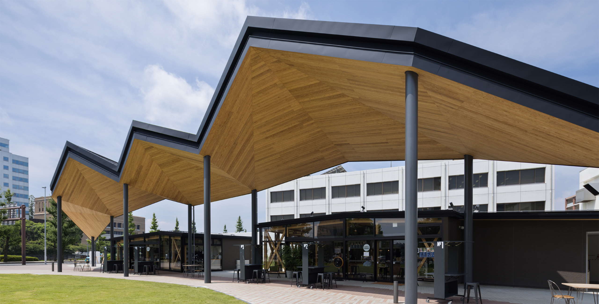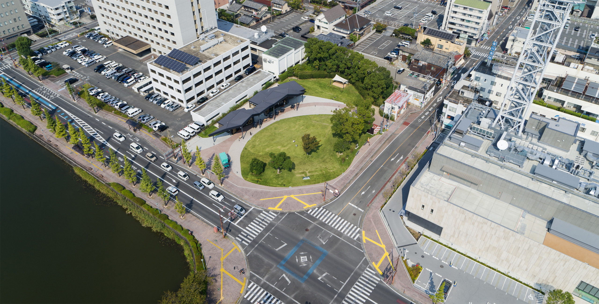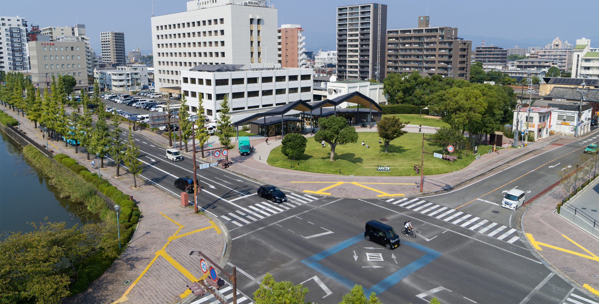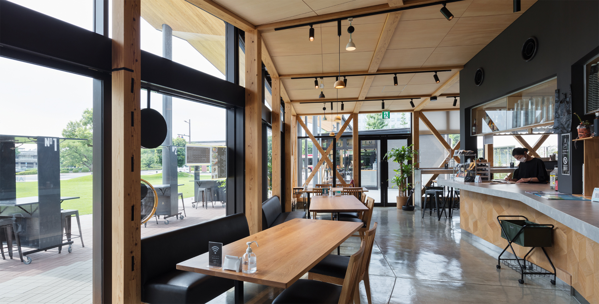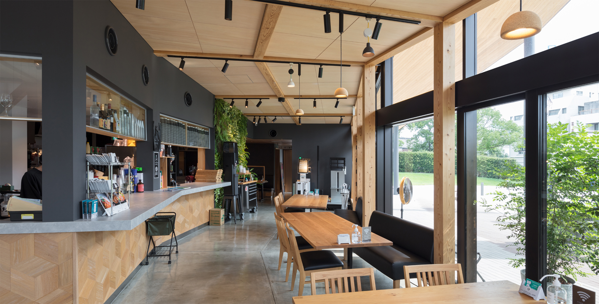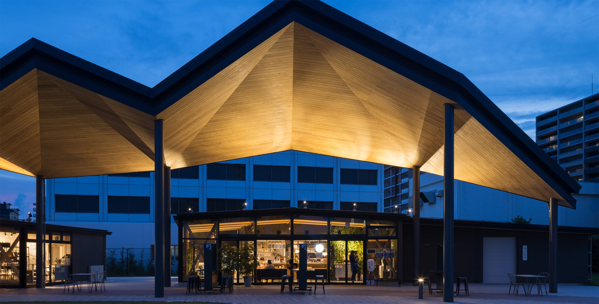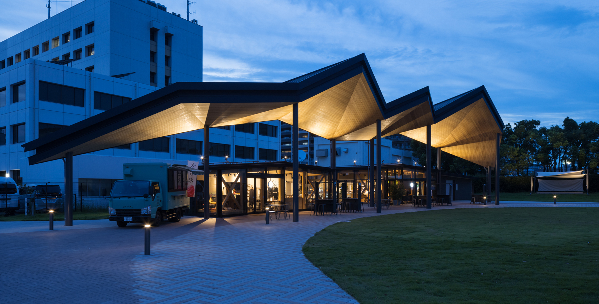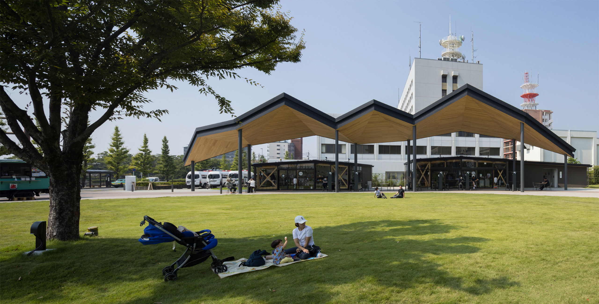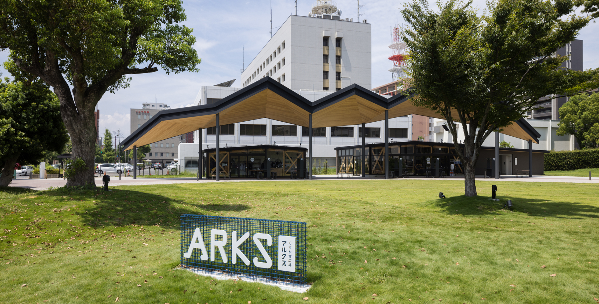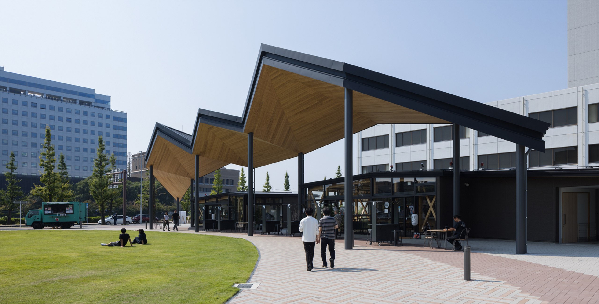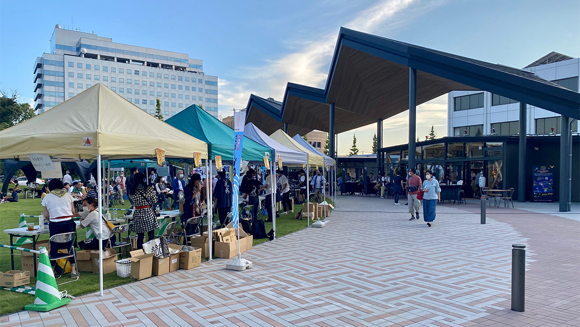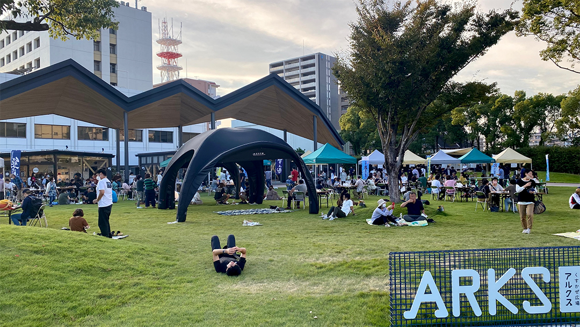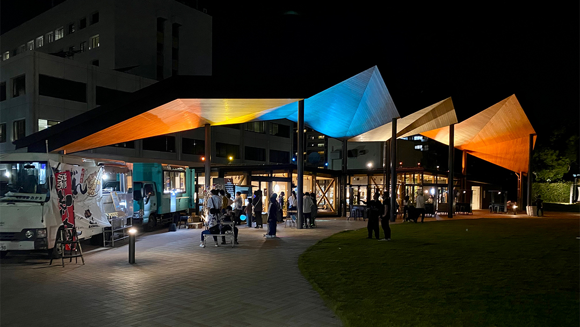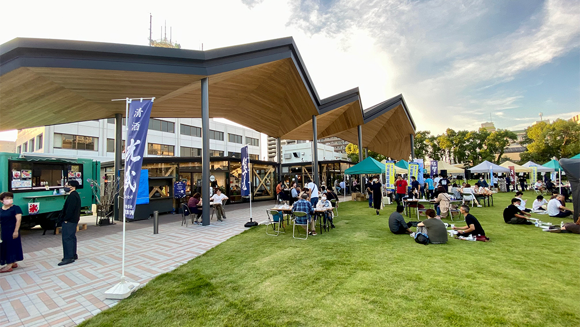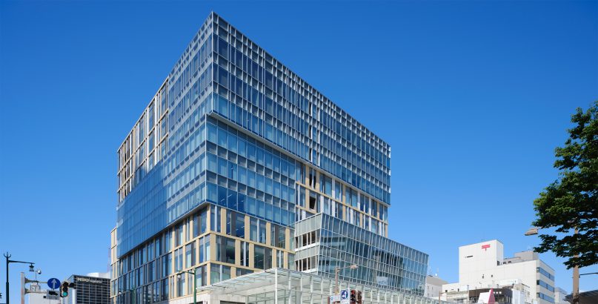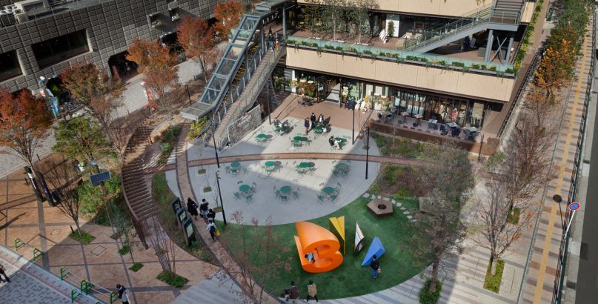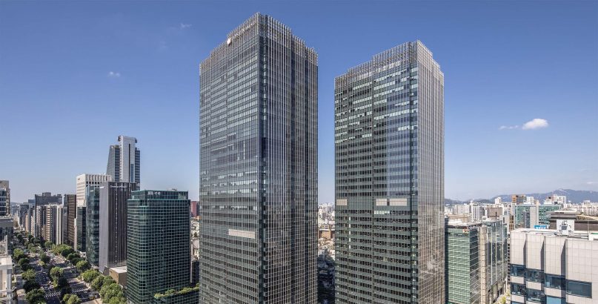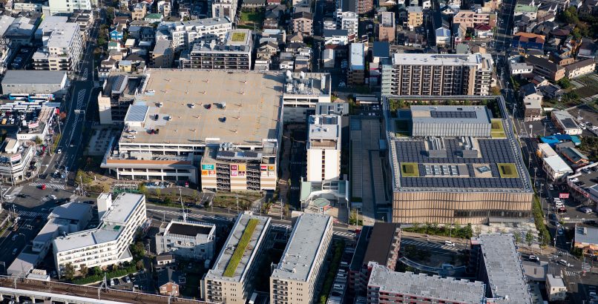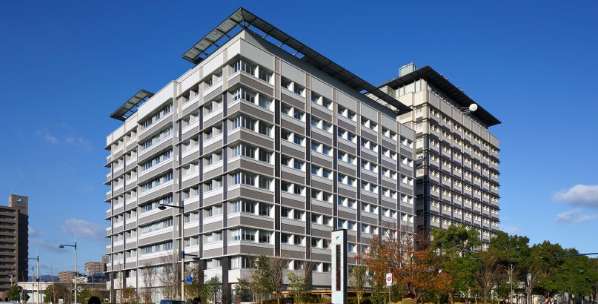Kusukaze Square・ARKS
| Type | Square |
|---|---|
| Service | Architecture |
| Client | Saga Prefecture |
| Project Team | Design and Supervision:Jun Mitsui & Associates・MIHARA ARCHITECTURAL DESIGN OFFICE JV |
| Construction | Miyachi Construction Co., Ltd. |
| Total floor area | (Facility1)152.03㎡/(Facility2)64.78㎡/(Facility3)173.84㎡ |
|---|---|
| Floor, Structure | 1F, W/S |
| Location | 1-1-1 Matsubara, Saga City, Saga |
| Photograph | Harigane architectural photography office |
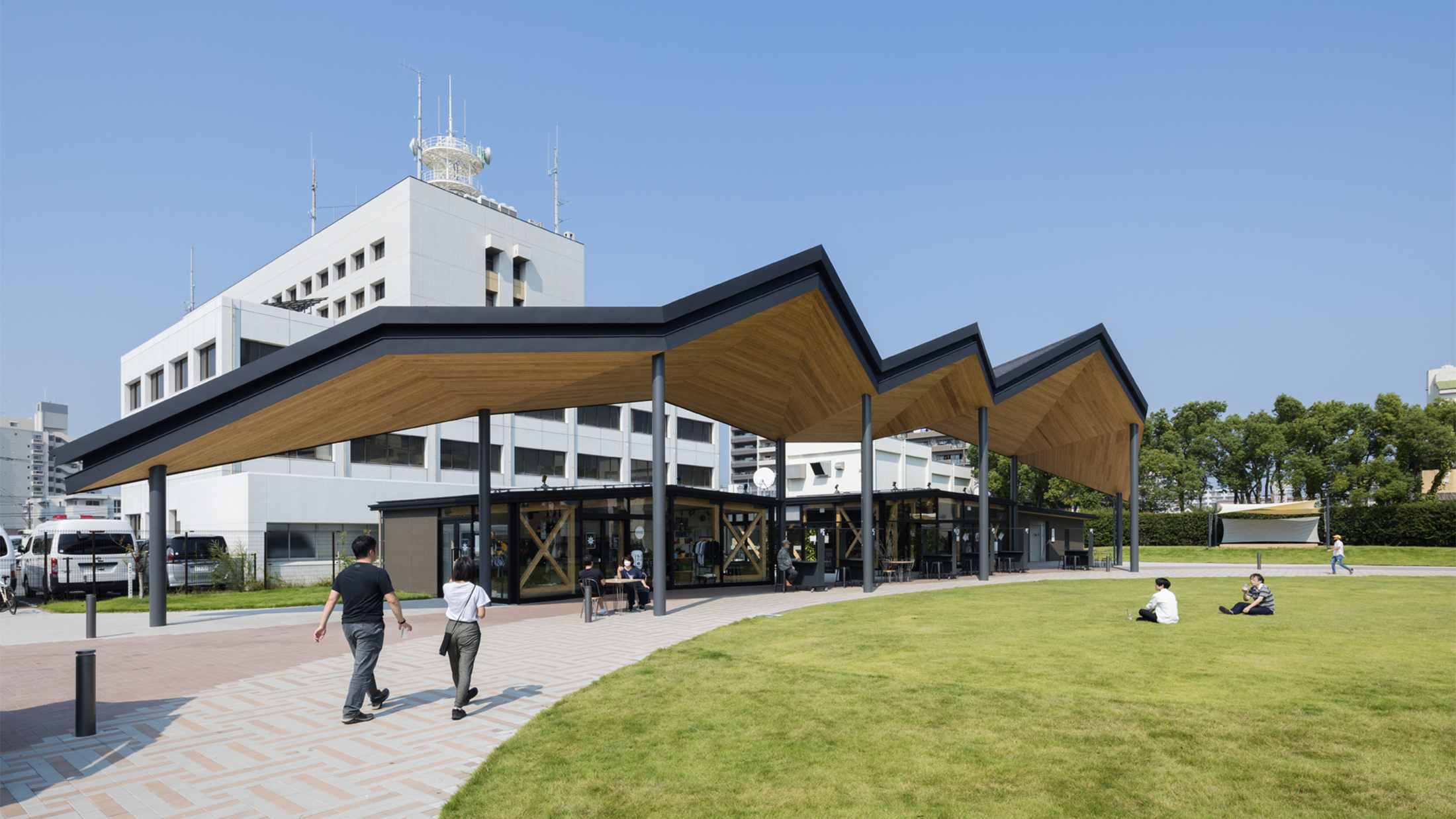
A Square that disseminates the joy of walking throughout Saga Prefecture
Kusukaze Square is located in front of the Saga Prefectural Office, at the juncture of the Castle Area, where cultural and artistic facilities are gathered, and the downtown of Saga City. The Square was redeveloped under the catchphrase ” Let’s walk – Saga Prefecture”, making it a starting/finishing point for city walks in the area to serve as a base for the “walking lifestyle” promoted by the prefecture and to disseminate the joy of walking throughout the prefecture.
The entire facility consists of two single-story wooden buildings, a food and beverage facility and an exhibition facility, with a large steel-framed roof over them, integrating them into a single structure. Each of the three buildings was designed as a No. 4 building under the Building Standard Law, and was completed in a short period of time, approximately one year from design by setting the wooden buildings to a standard that allowed them to be constructed using conventional construction methods.
Aiming to create a highly symbolic design that would attract attention even from a distance as the new face of the prefecture, a dynamic sense of scale was created by taking advantage of the steel-framed structure’s triangular shape in the large roof. The large roof motifs are the mountains in the distance and the “saw-toothed rows of houses” seen along the Nagasaki Kaido Road, and attempts have been made to develop them into a three-dimensional structure. Incorporating the climate and history of Saga, we are proud to have created a design that will be loved by the people of prefecture, which is unique to this location.
The layout plan has the buildings closer to the west side of the Square, giving the impression of a large roof embracing the central lawn area. Walking along the parkway, whose motif is the woven pattern of Kashima Nishiki, a traditional craft of the prefecture, visitors are attracted to the food, drinking, and exhibition facilities arranged in a zigzag pattern like the teeth of a saw. This parkway also serves as a path connecting the street on the south side of the site to the street on the east side, creating a new circulation of people by connecting the Square to the entire city.
CONTACT US
Please feel free to contact us
about our company’s services, design works,
projects and recruitment.
