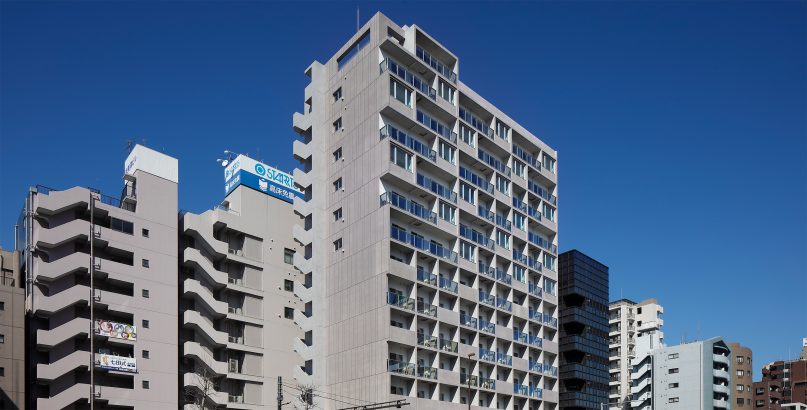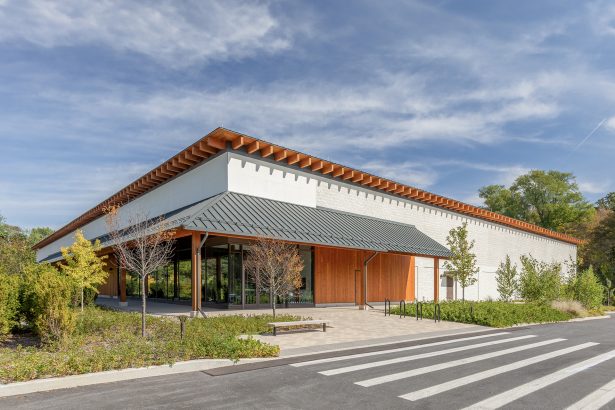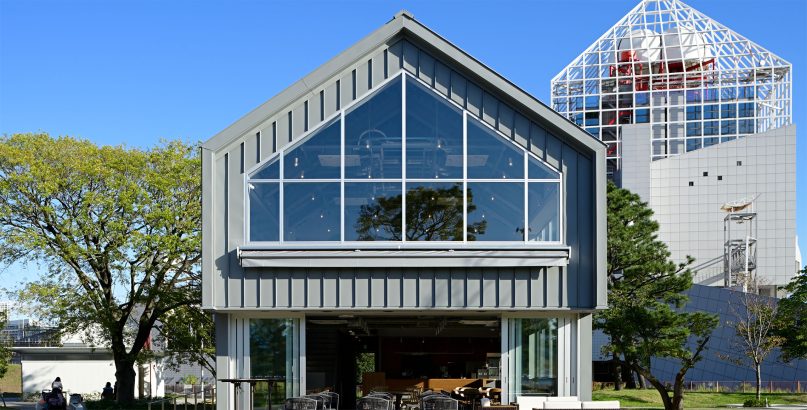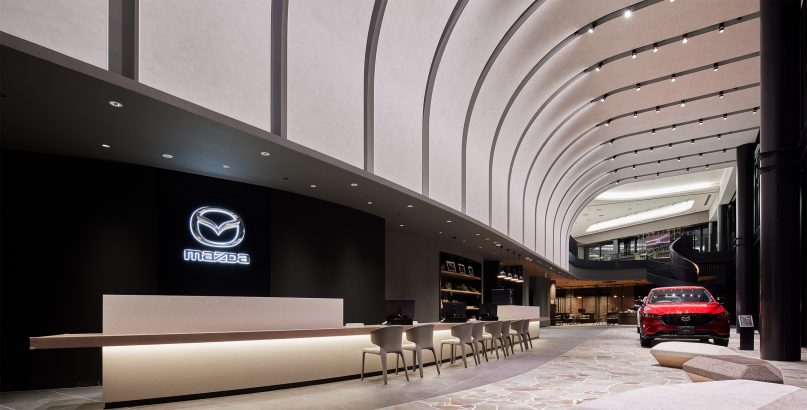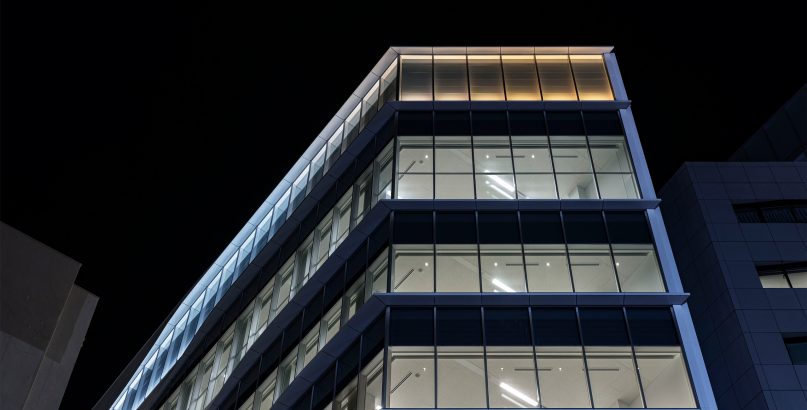Tokyo International Airport International Passenger Terminal 2
| Type | Airport, Public, Commercial |
|---|---|
| Service | Architecture / Interior |
| Client | Japan Airport Terminal Co.,Ltd. |
| Project Team | Azusa, Yasui, PCPJ Tokyo International Airport Terminal 2 International Flight Facilities Construction Design and Supervision JV |
| Construction | TAISEI CORPORATION |
| Total floor area | 66,154.08㎡ |
|---|---|
| Floor, Structure | B1F/5F, S/SRC |
| Location | 3-4-2 Haneda Airport, Ota-ku, Tokyo |
| Photograph | SS inc. |
| Award | Japan Display Industry Award (2020) |

Towards a terminal built for the future
With the reinforcement of functions in the metropolitan area that began at the end of March 2020, Tokyo International Airport will gain the ability to accommodate up to 99,000 arriving and departing flights per year, which is a 70% increase from the previous level.
This project was to expand and renovate International Passenger Terminal 2 of Tokyo International Airport, which will represent a new air gateway to Japan,
The project will also allow domestic and international terminals to coexist in a single building, improving convenience for each other. We planned the commercial facilities and produced the terminal environment for this project as a member of the design joint venture. Our clients’ demands were to make a commercial facility as an air gateway to Japan and as a venue that has shops showcasing the attractions of Tokyo today and broadcasting the future of Japan. Furthermore, they requested us to make the place symbolic, with a sense of a new atmosphere expressing the sensibility of Japan, and the sensibility of Tokyo.
We searched for ways to create new scenery by crossing “sky” (the design concept for the international terminal) with “Tokyo” (the merchandising concept for the commercial facilities). Airport terminals have commercial shops tied to various locations, such as the departure lobby, concourse, and gates. We thought that enabling various concept-based experiences along this series of movement lines is precisely what “Tokyo” is, and we collaborated with specialist designers in each zone to create a relay design with concepts handed over from one zone to the next. We named the environmental production concept that crosses the facility design and the merchandising design “Tokyo Air” and challenged ourselves to express the sense of a new atmosphere in design. We designed a flag monument that imagines Tokyo’s clouds in the departure lobby, a space floating in the clouds formed by arcs (curves) in the duty-free mall, and a space between sea and sky in the gate lounges. We hope that the people who use this airport will experience this sense of atmosphere and enjoy a feeling of excitement about their journey.
CONTACT US
Please feel free to contact us
about our company’s services, design works,
projects and recruitment.








