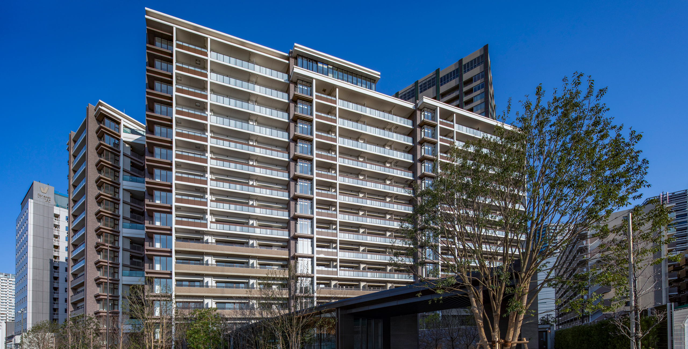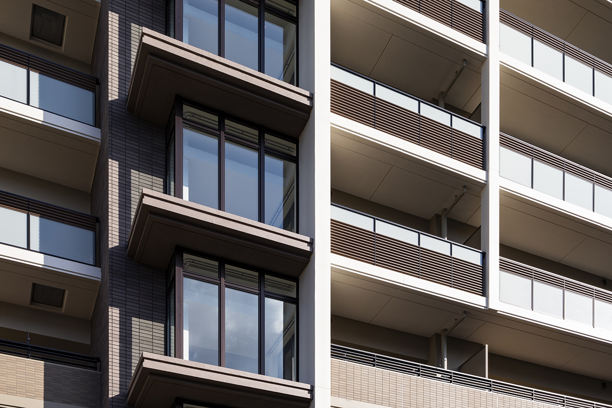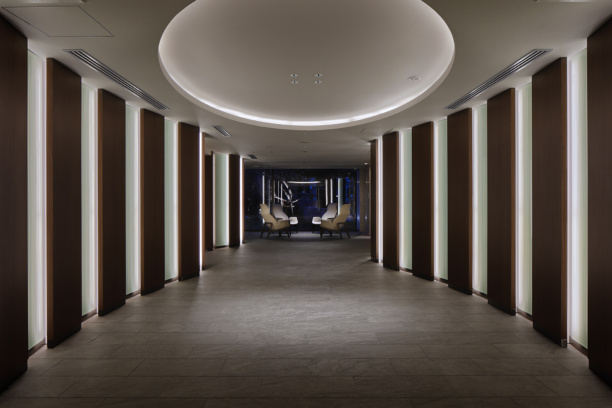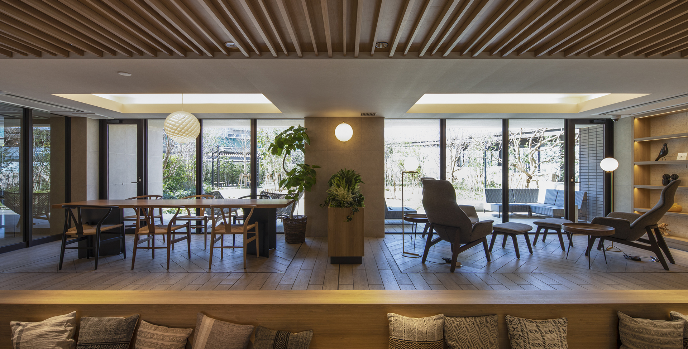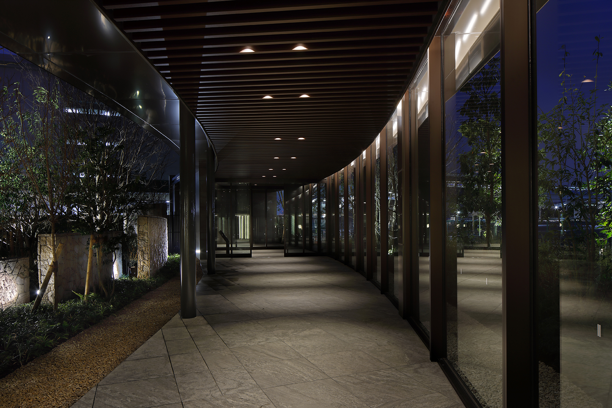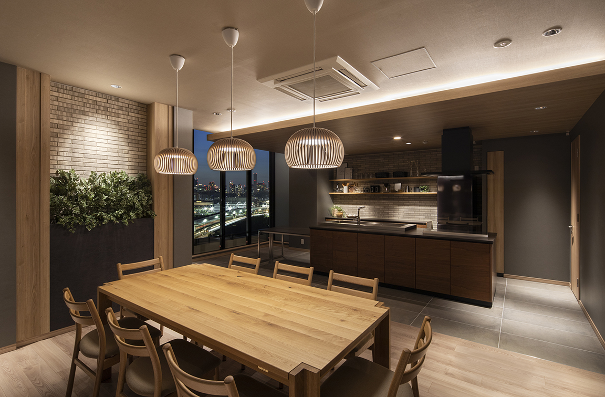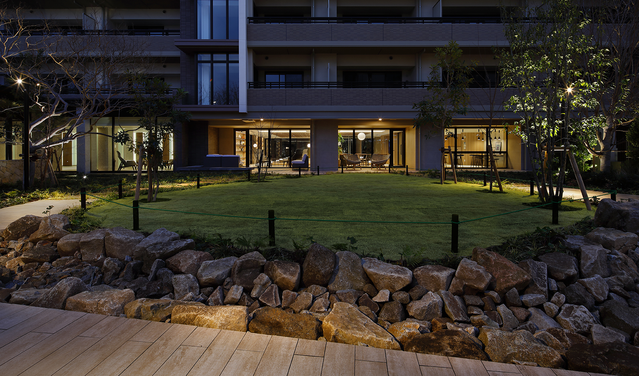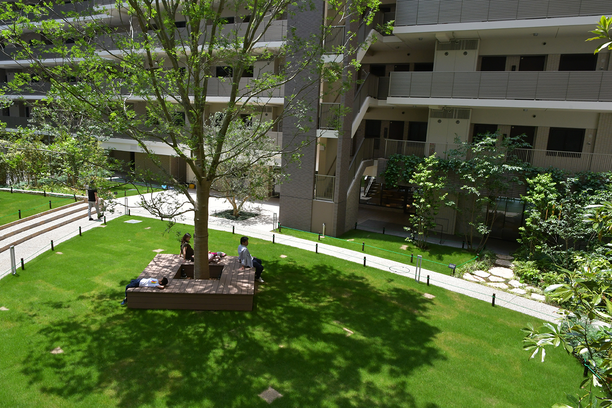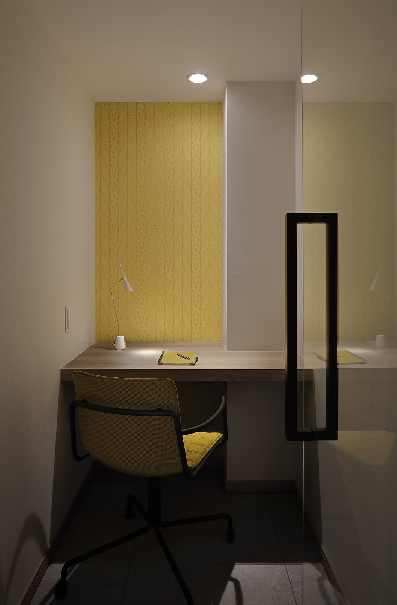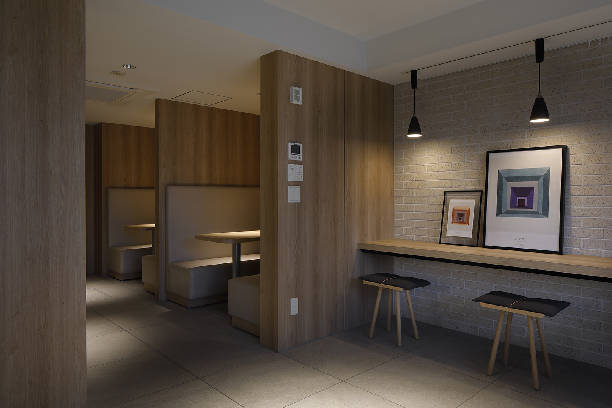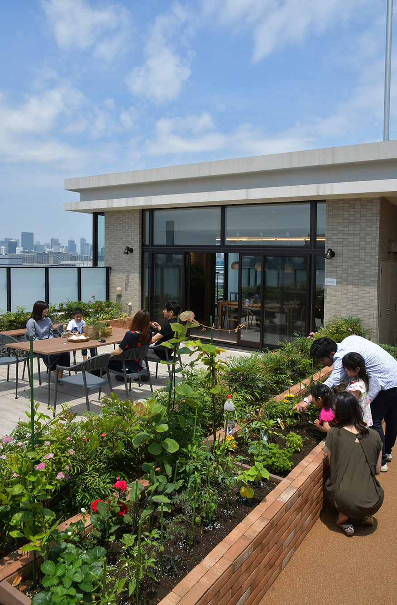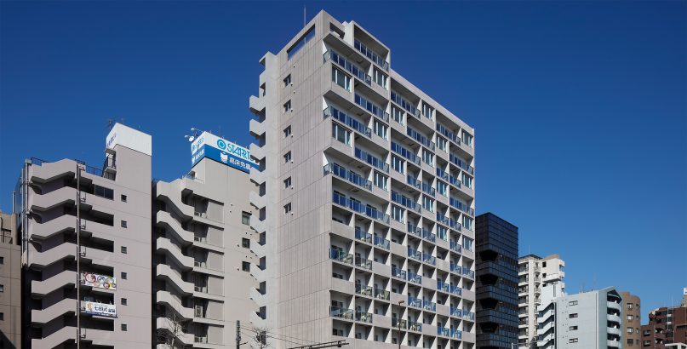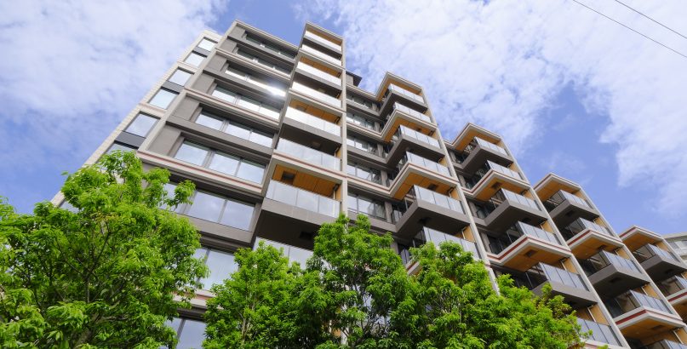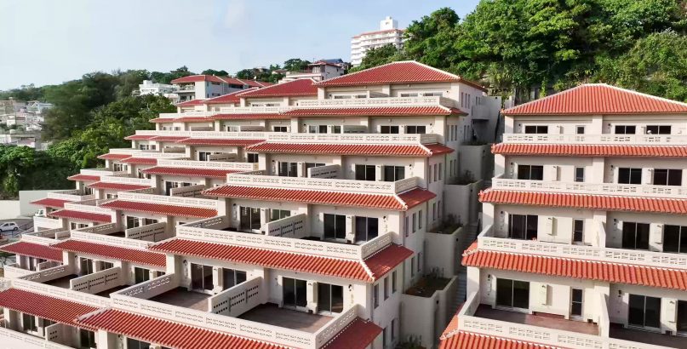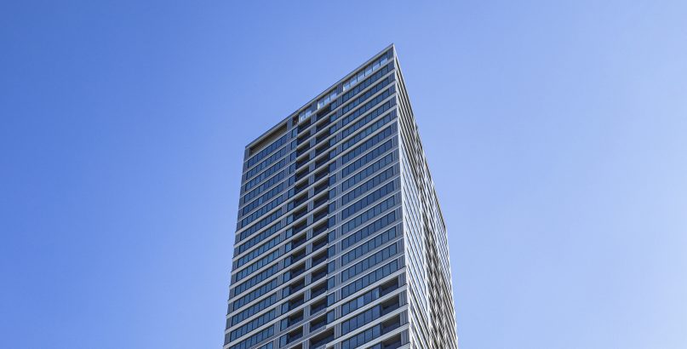PREMIST Ariake Gardens
| Type | Residential |
|---|---|
| Service | Architecture / Landscape / Interior |
| Client | DAIWA HOUSE INDUSTRY CORPORATION CO., LTD. |
| Project Team | Design Architect(Façade, Landscape, Interior) / Jun Mitsui & Associates Inc. Architects, Design and Supervision / HASEKO Corporation |
| Construction | HASEKO Corporation |
| Total floor area | 23,405.15㎡ |
|---|---|
| Floor, Structure | 15F, RC/S |
| Location | 1-3-1, Ariake,Koto-ku, Tokyo |
| Photograph | Naoomi Kurozumi, SS.inc |
| Award | AIBNC |
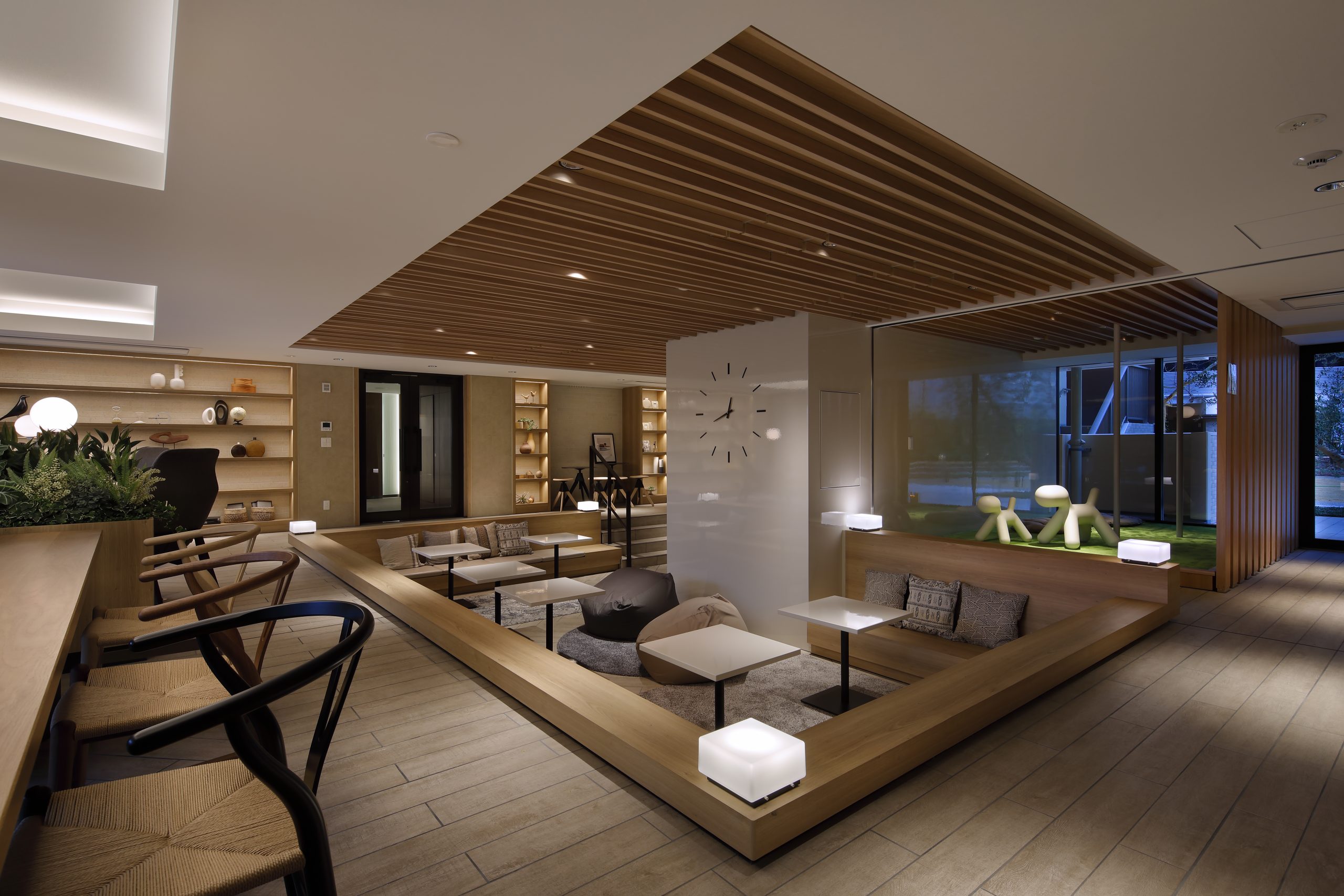
Giant house
This is a 15-story multi-purpose condominium complex with nursery that has 258 dwelling units located in Ariake, Tokyo. A new idea of a mid-rise condominium with ‘garden’ is proposed in contrast to the surrounding condominiums.
With “giant house” as the main concept, residents can fully enjoy the charm of being close to the ground with beautiful garden spaces and multiple communication spaces throughout the building including garden spaces with specimen trees in order to foster a sense of community among the residents. Residents should be able to feel that they can utilize every space in the development as their home.
With respect to the façade design, the articulated long walls which are characteristic of this type of building tones down the oppressiveness and provides nuance of shadow in appearance. The incorporated materials that give off warmth and harmony with nature, such as wood patterns and tiles exuding a hand-made feel. For the entrance where residents go in and out every day, we have given it an independent structure. The gorgeous doorway with a ceiling height of 4 m leads to the hospitable walkway with lowering eaves that allow a nice view of the trees in the garden, welcoming residents to their home.
The lounge inside is purposely placed in between the two gardens. By giving it an unobstructed view with glass partitions, we have tried to amplify the spaciousness to compensate for the limited ceiling height. With a large sofa area at its center and by restraining the use of partitions to bare minimum, the interior design invites visitors of all ages to enjoy themselves freely. For the corridor connecting to the courtyard, we have used the same material as the interior to conceal the presence of an outer corridor and achieve smooth connection.
On the top floor is the party room, enjoying two different views of the magnificent coast and the rooftop vegetable gardens. In front of the elevator hall are a relaxing three-layer bench and a small garden, giving the exterior a daring impression as well as providing residents with an opportunity to interact with one another on an upper floor in addition to the community space in various places and on each floor.
We believe that we were able to contribute to creating a comfortable space which makes residents feel at home wherever they are in the building by inlaying schemes for families to interact with one another.
CONTACT US
Please feel free to contact us
about our company’s services, design works,
projects and recruitment.
