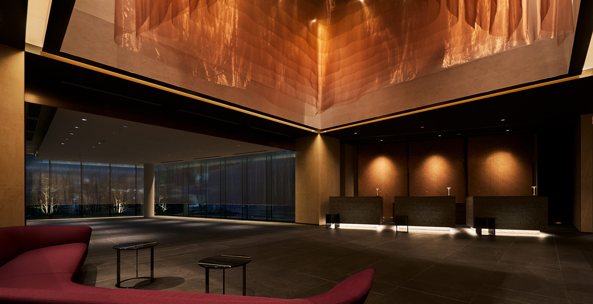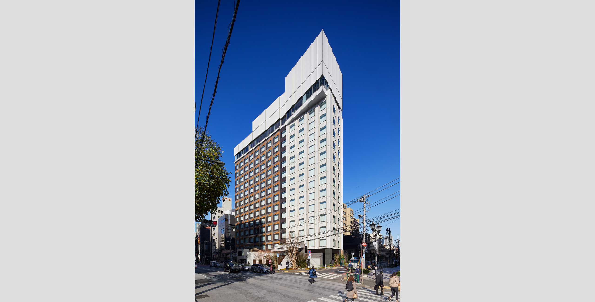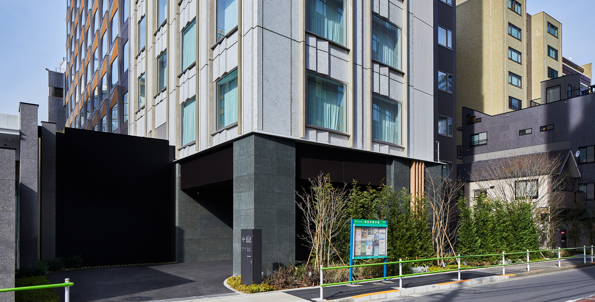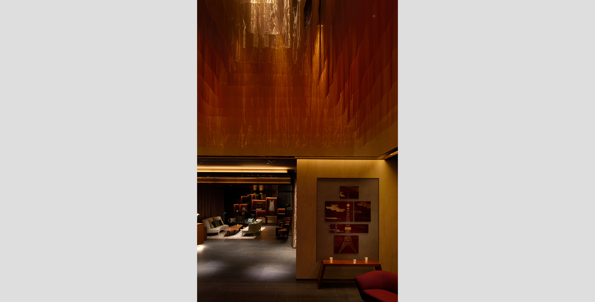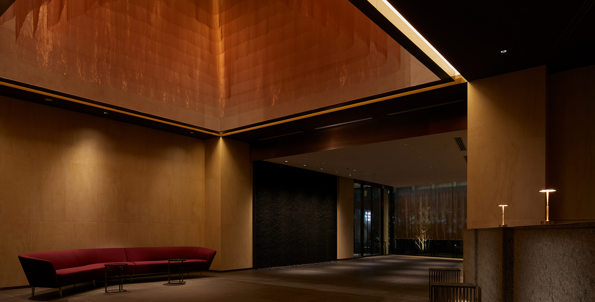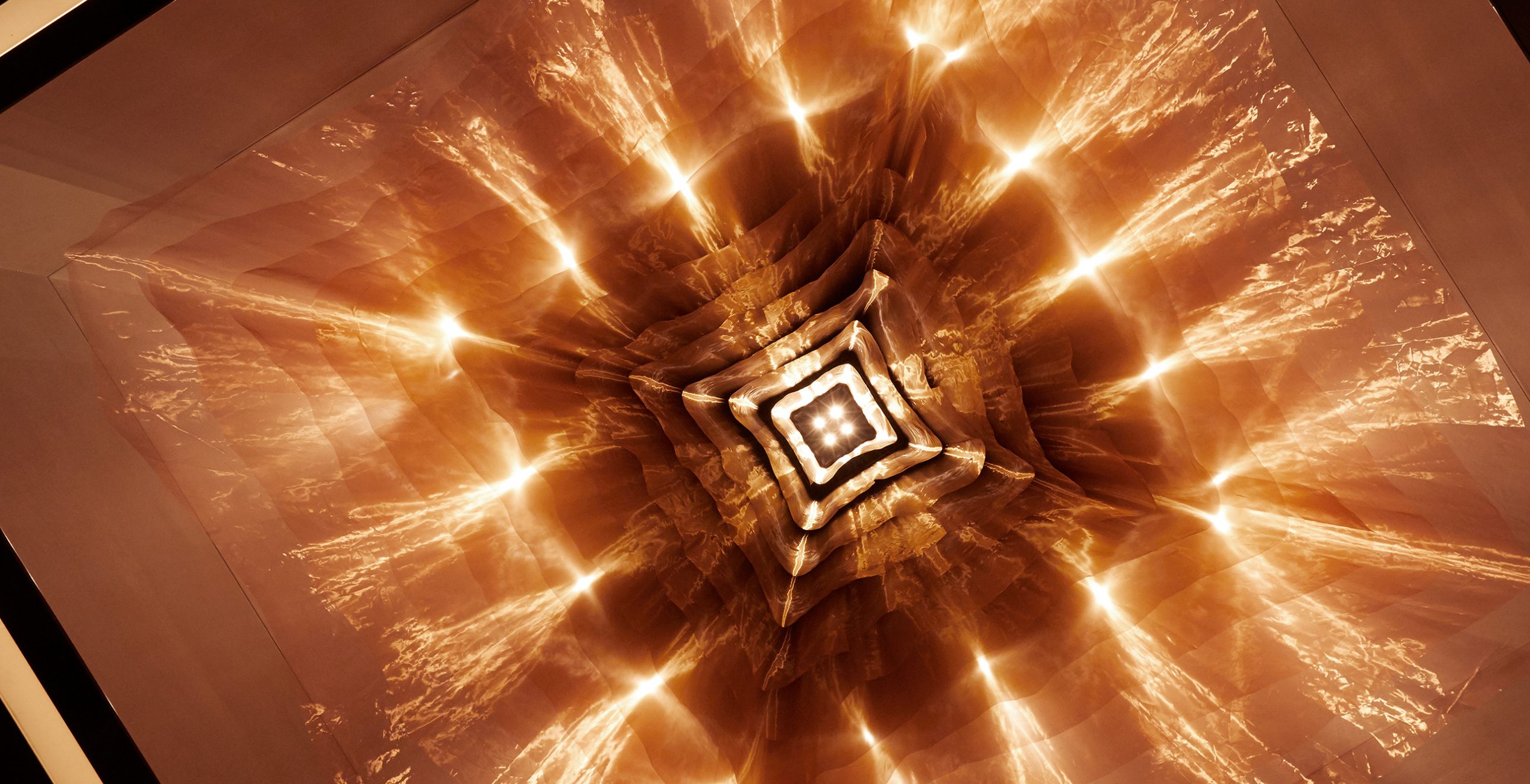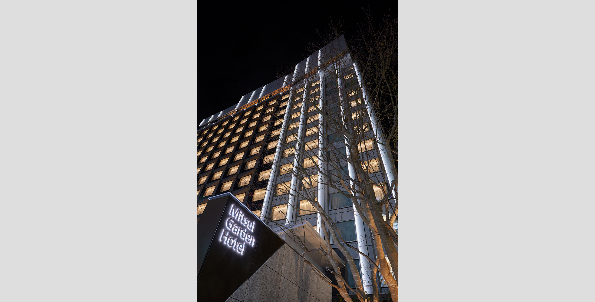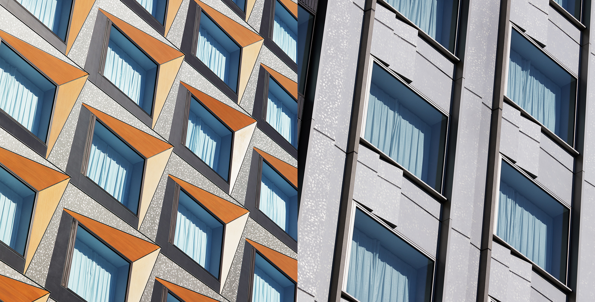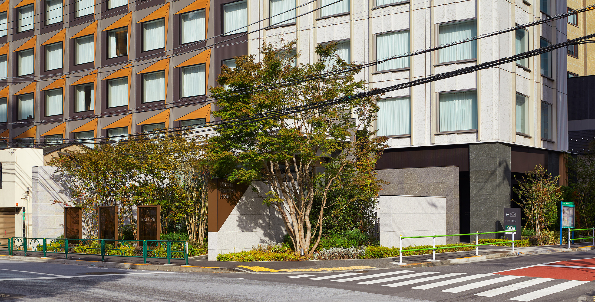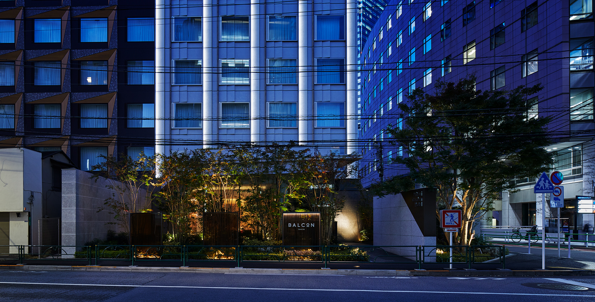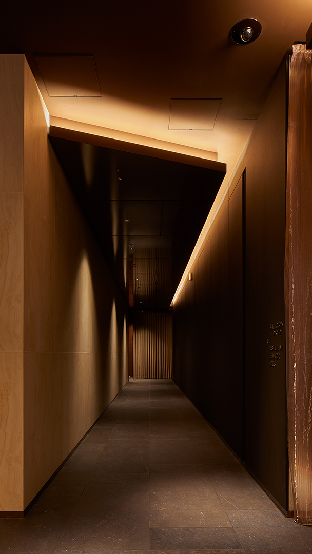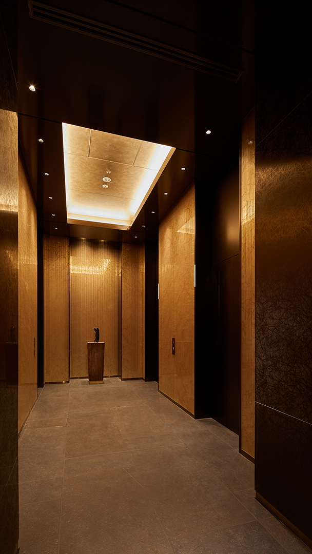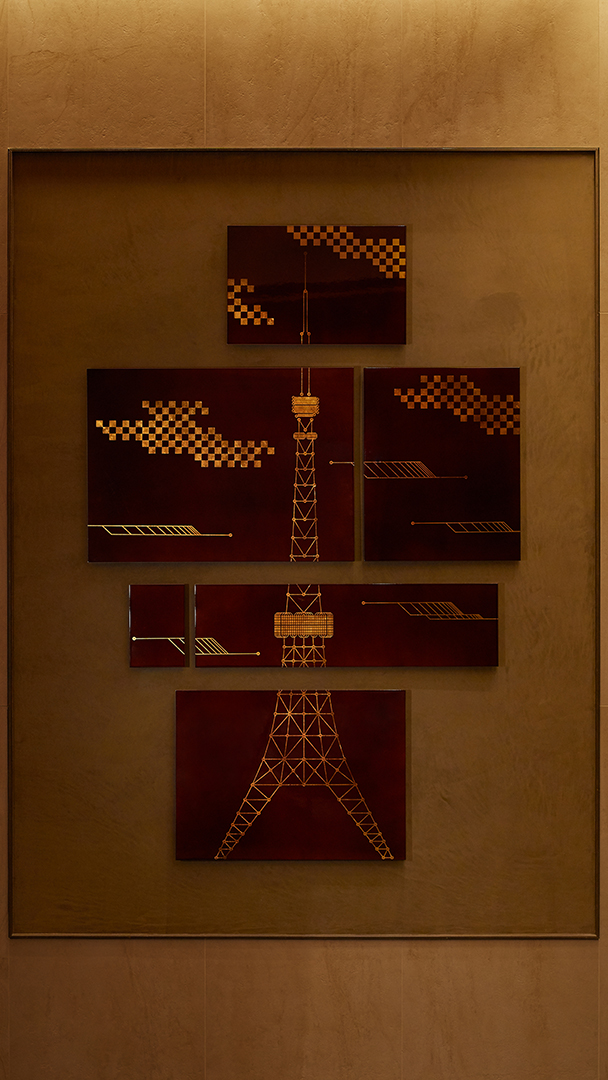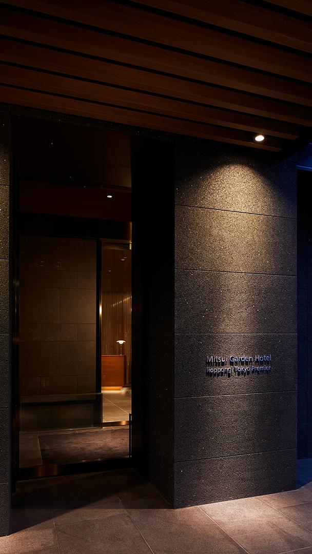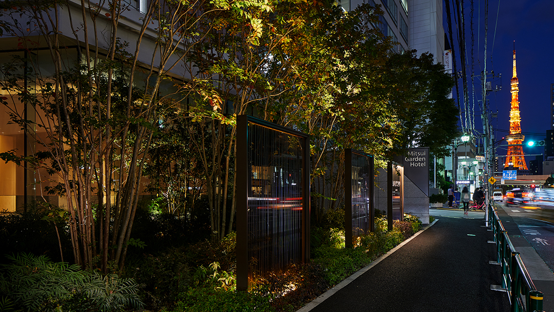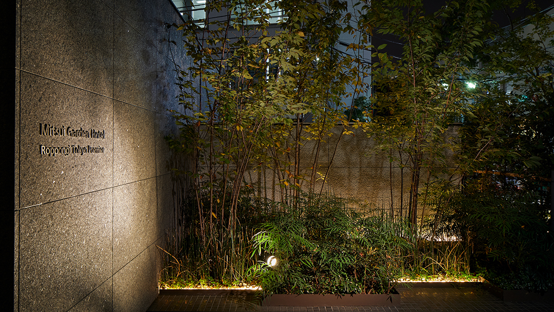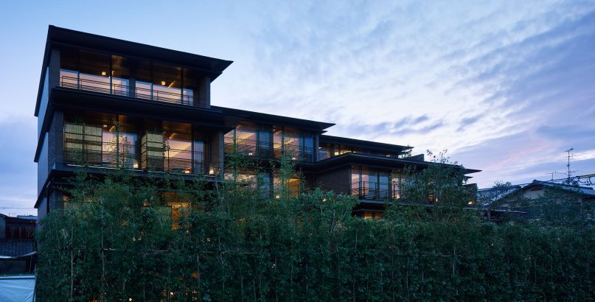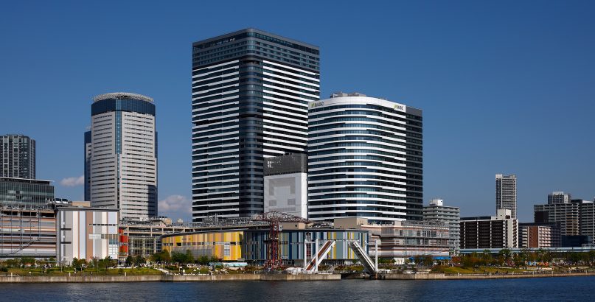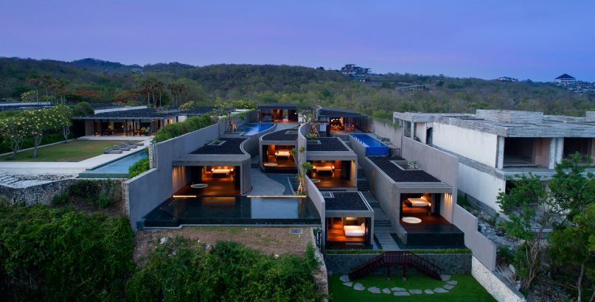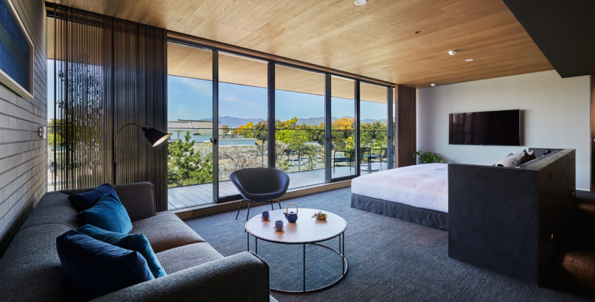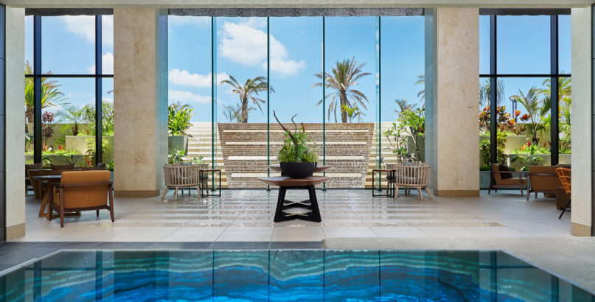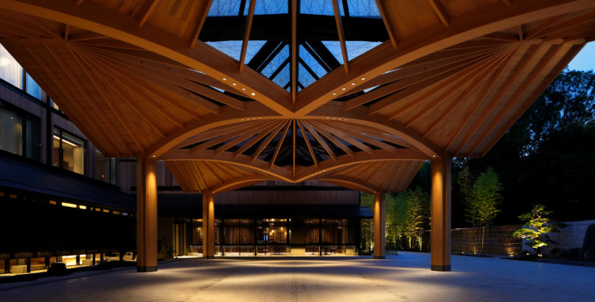Mitsui Garden Hotel Roppongi Tokyo Premier
| Type | Hotel |
|---|---|
| Service | Architecture / Landscape / Interior / MONO-KOTO Design |
| Client | Mitsui Fudosan Co., Ltd. |
| Project Team | Design Architect / Jun Mitsui & Associates Inc. Architects Design and Supervision / SHIMIZU CORPORATION Design Division |
| Construction | SHIMIZU CORPORATION |
| Total floor area | 12,012.89㎡ |
|---|---|
| Floor, Structure | 14F, S |
| Location | 3-15-17 Roppongi Minato-ku Tokyo |
| Photograph | Nacása & Partners Inc. |
| Award | IES Illumination Award(2020) |
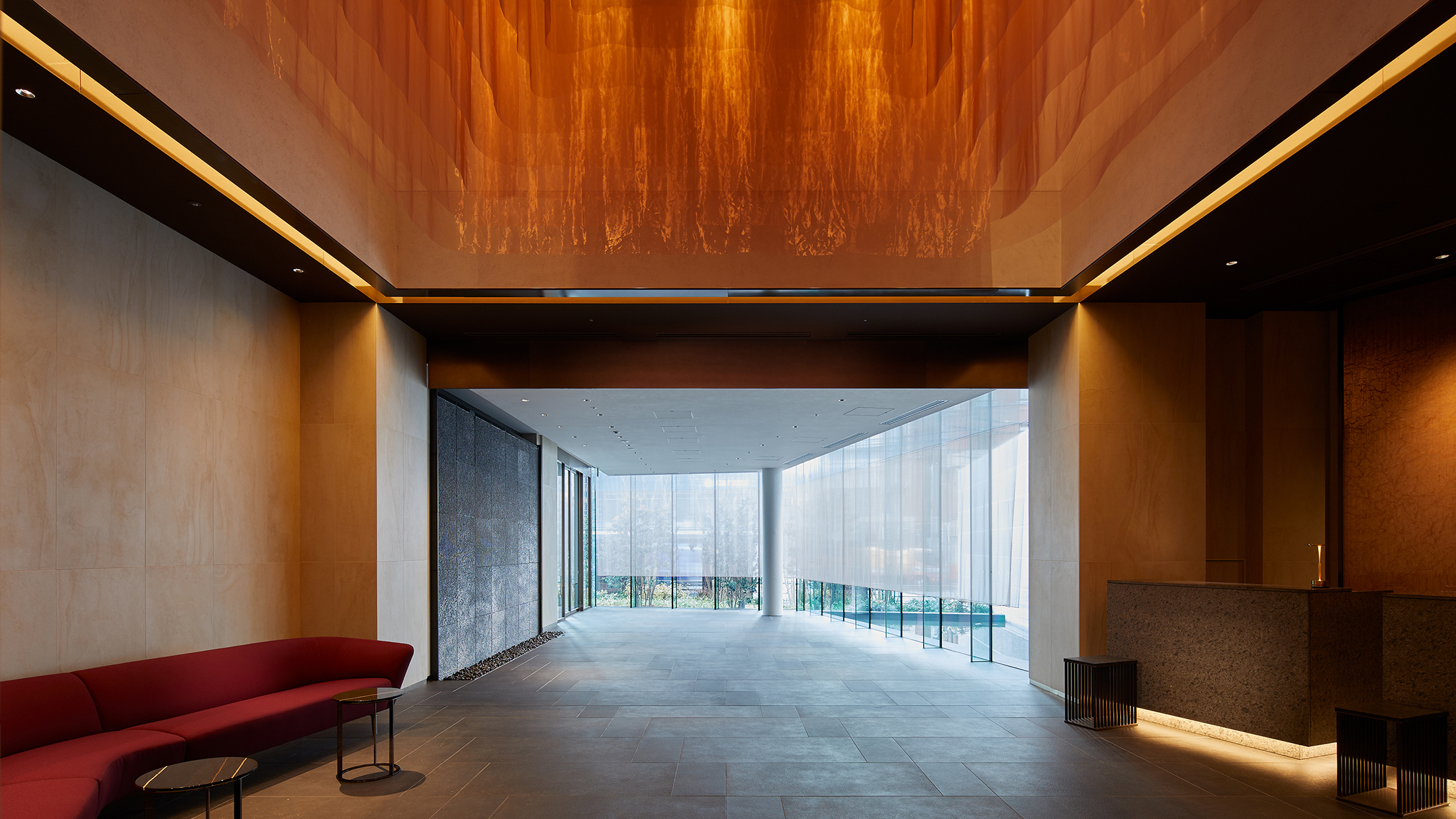
“Tranquility in the midst of an extraordinary experience”
This is an urban hotel located in the popular tourist destination of Roppongi where trend-conscious people and the latest art come together. Although the hotel is located near the vibrant, opulent area representative of new Roppongi where Roppongi Hills and Tokyo Midtown can also be found, its surrounding still retains the familiar bustle and charm of old Roppongi. In such neighborhood, our objective was to design a prominent hotel with the dual nature of exceptional urbanity and Japanese sophistication which is to be the landmark of this area. We set “tranquility in the midst of an extraordinary experience” as its concept, and brought forward a design which not only international guests but also domestic guests would find appealing for a second visit. The exterior is used grain pattern cladding and weaved biophilia with natural elements into its design alongside the Japanese delicacy of folded structures, traditional partitions and minute shades. The landscape is incorporated planting and waterscape which are hardly seen in the neighborhood to offer natural remedies to hotel guests and passerby. A layered wall composed of art glass and trees of varying height protects the privacy of the hotel from the din of the neighborhood while simultaneously providing the lobby with an extensive view of the garden. The entrance lobby preserves the biophilic design of the exterior and the landscape with an aqua wall that resonates with the minute Japanese delicacy and the water feature of the garden. The sequential use of the Japanese architectural concept of “Ma(negative space)” shifts attention for a different visual tour of the space. This connection to the inner parts of the hotel generates a sense of spaciousness in the entrance lobby despite the limited physical space. Inspired by the face of Roppongi as an art center, arrangement of glass art created on the themes of fashion, cosmetics and travel and a multi-layered fabric art build on the hotel experience. We believe that the hotel embodies the strong presence with its exterior in the heart of the urban area and the opulence of Roppongi while also ensuring tranquility with its interior.
CONTACT US
Please feel free to contact us
about our company’s services, design works,
projects and recruitment.
