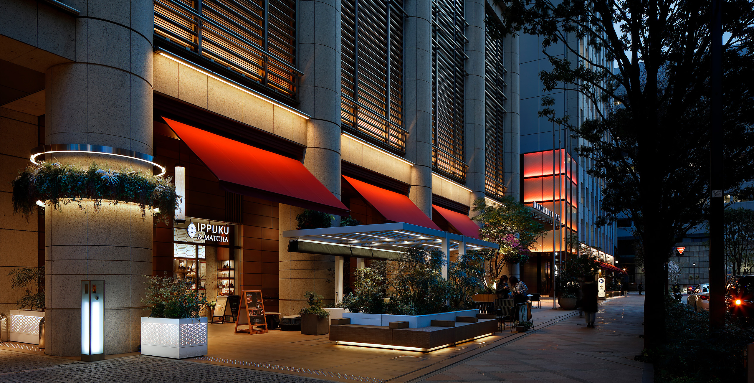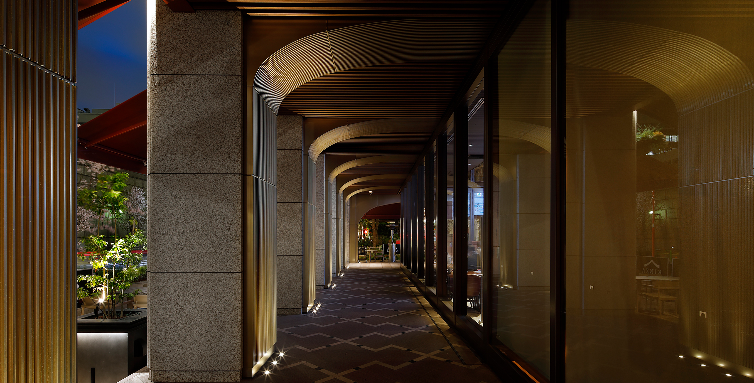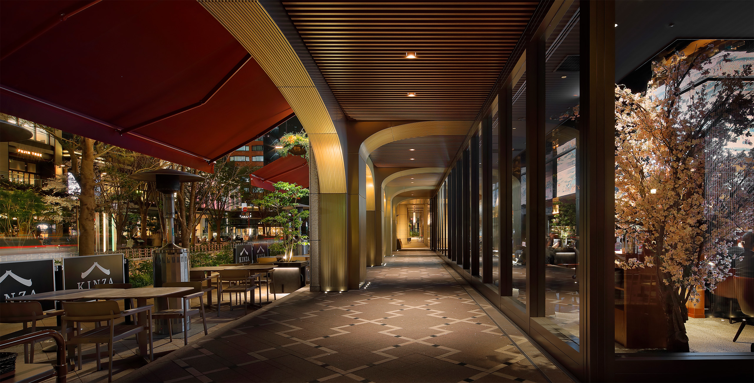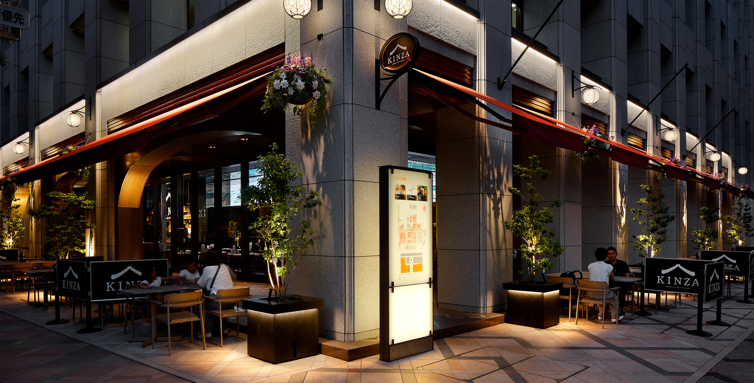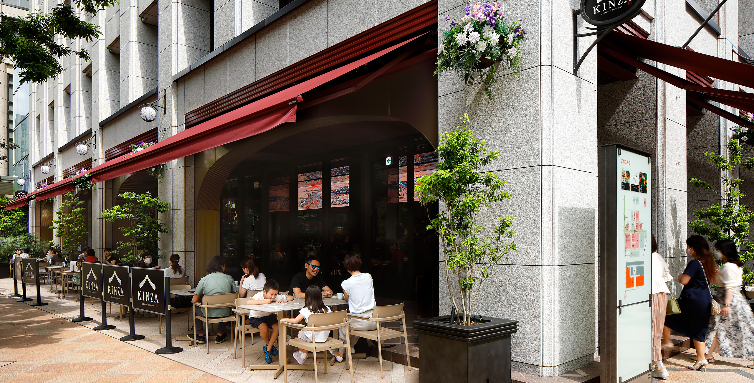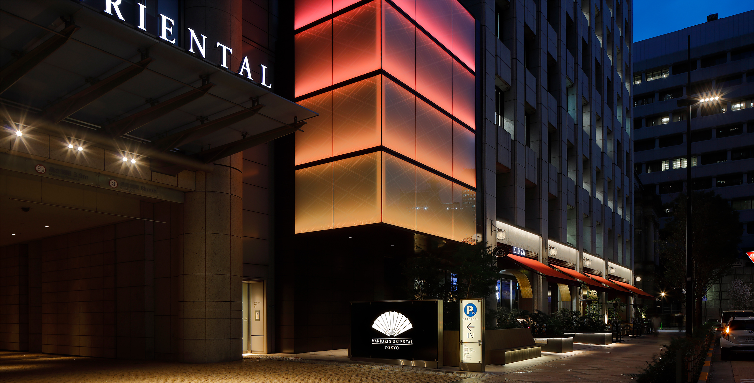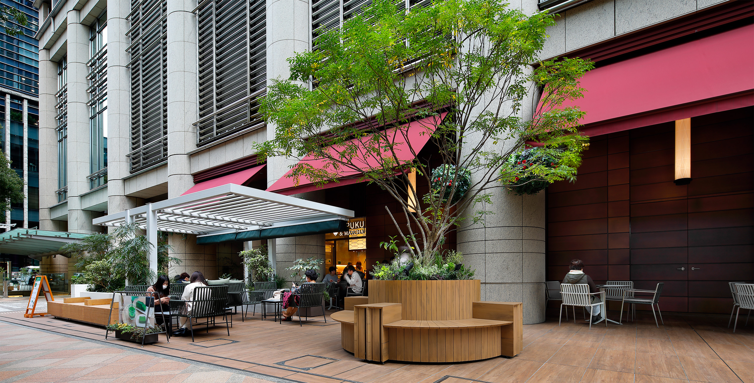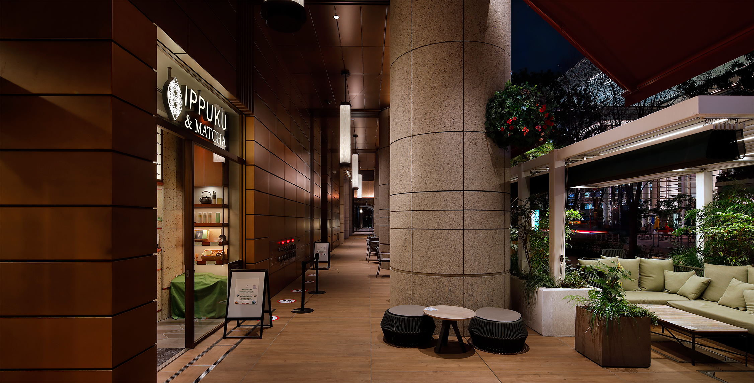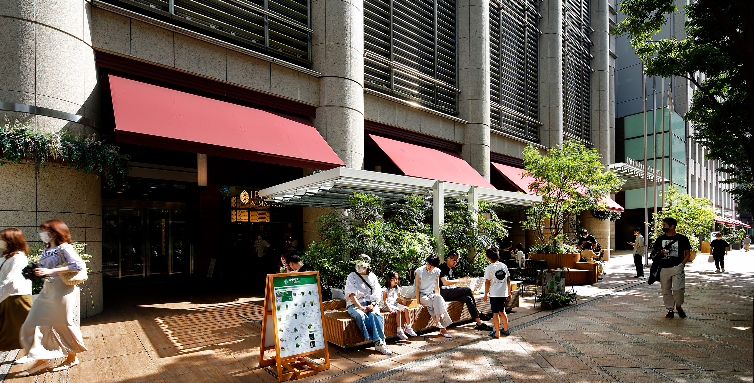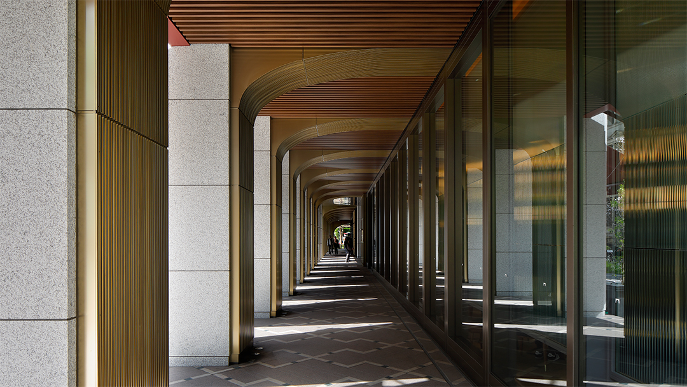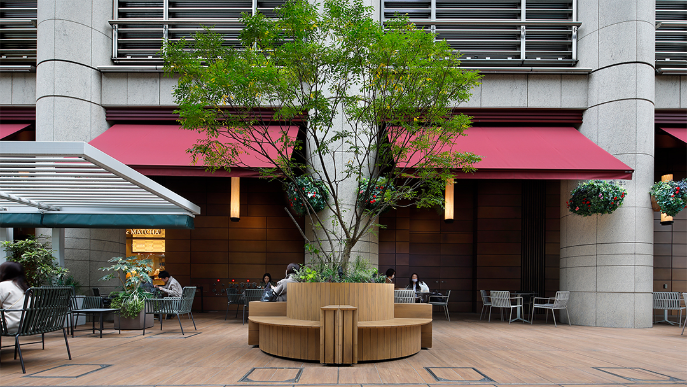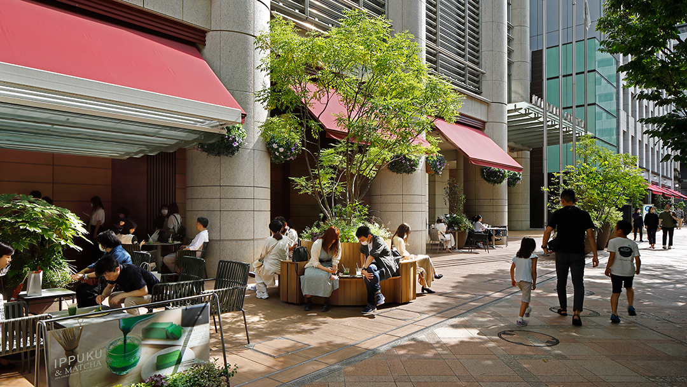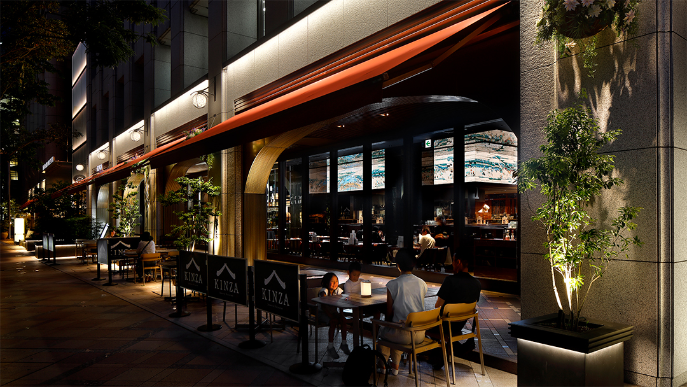Nihonbashi Mitsui Tower, Mitsui Building No.2 Renovation
| Type | Office, Hotel, Retail |
|---|---|
| Service | Architecture / Landscape |
| Client | Mitsui Fudosan Co., Ltd. |
| Project Team | Design Architect (Façade, Landscape):Pelli Clarke Pelli Architects Japan, Inc., Design and Supervision:KAJIMA CORPORATION, Sumitomo Mitsui Construction Co., Ltd. |
| Construction | KAJIMA CORPORATION, Sumitomo Mitsui Construction Co., Ltd. |
| Total floor area | (Tower)133,727.20㎡, (Whole Block)194,309.89㎡ |
|---|---|
| Floor, Structure | 39F/B4F/PH1F, S/SRC/一RC |
| Location | 2-1-1 Nihonbashi Muromachi, Chuo-ku, Tokyo |
| Photograph | Naoomi Kurozumi |
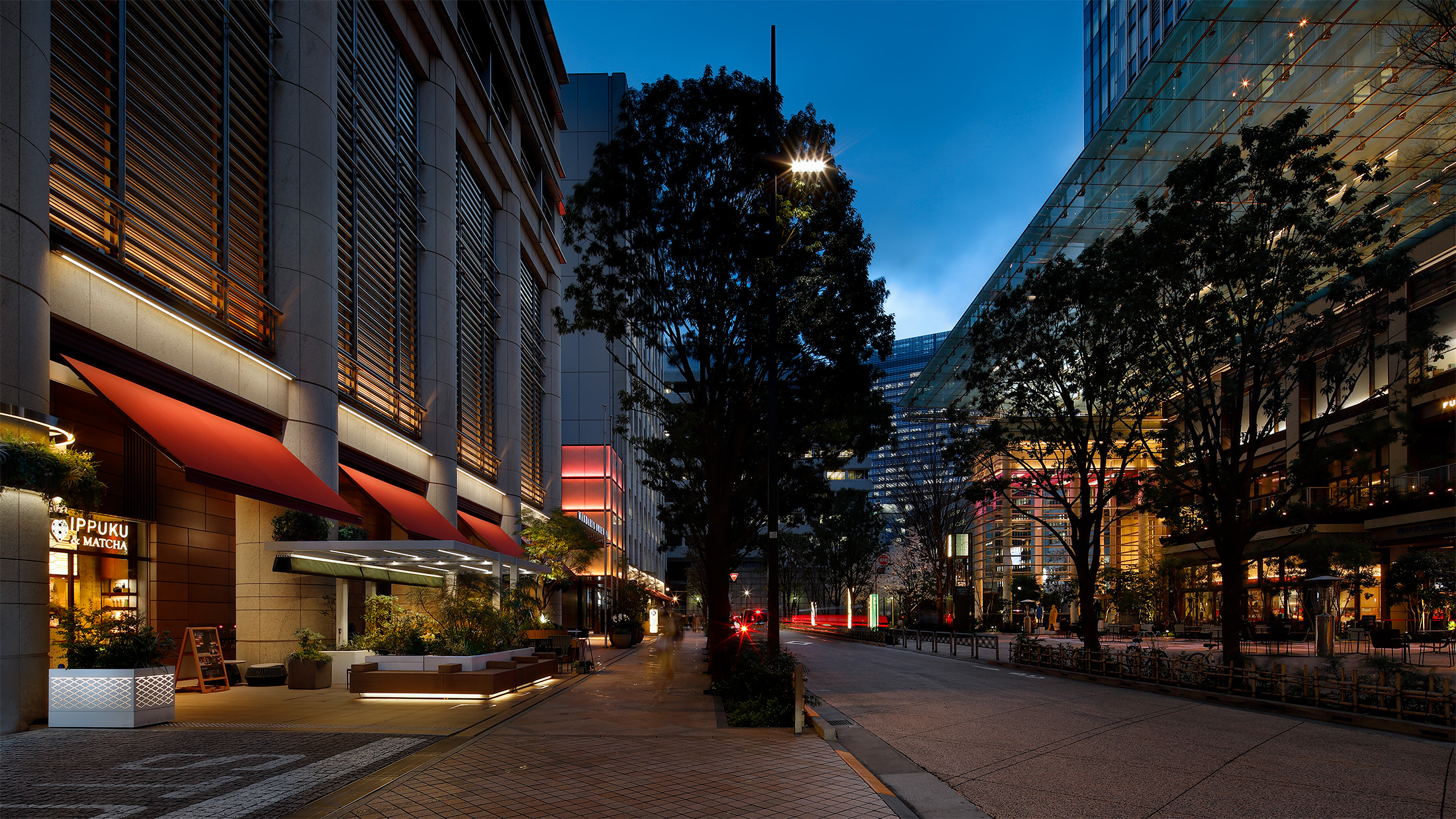
Creating an Energy that Unifies with the City, while Continuing Its History
Development of the area from Tokyo Station to around Nihonbashi has been forging ahead in recent years. Amid this, this “Nihonbashi Mitsui Tower & Mitsui Building No. 2 Refurbishment” project plays the important role of connecting the vibrancy of the individual buildings and unifying them with the city, while continuing on their history.The north side of the Nihonbashi Mitsui Tower and Mitsui Building No. 2 had previously fulfilled backyard functions, and our brief was that constructing the Nihonbashi Muromachi Mitsui Tower on the north side of this adjacent site should cause it to be reborn as a relaxing venue connected to the atrium space of the Nihonbashi Muromachi Mitsui Tower. In addition, we were also asked to create a new commercial facility in the lower levels of Mitsui Building No. 2, while giving a sense of its history and character as a building adjacent to the head office of the Bank of Japan and the Mitsui Main Building.
The “abacus pattern” characterizing the floor pattern outside the Nihonbashi Mitsui Tower and extended also to the Nihonbashi Mitsui Muromachi Tower was drawn into Mitsui Building No. 2 to connect the exterior design so that the three districts would form a unified space.Tenants were added on the north side of the Nihonbashi Mitsui Tower and a relaxing venue where visitors can enjoy dining on the outdoor terrace was included. The terrace, which offers Wi-Fi, is suitably protected from view from the street by greenery and is a place where people can stay comfortably as they rest or use their devices. The northern corridor of the two-layered atrium has a space where visitors can enjoy the darkness unique to the northern side with oxidized-style painted panels on the walls and pendant lighting.In order to make the lower levels of Mitsui Building No. 2 into an open space unified with the adjacent atrium while improving visibility for the newly added tenants, we made the bold attempt of removing some of the first-floor pillars in the northern corridor. By broadening the space in front of the tenants and adding an area for outdoor furniture that could be used for dining, we softened the border between the city and the tenant and this section was reborn as terrace seating for enjoying the city’s history and the vibrancy that varies by season and the time of day.
In Nihonbashi, a town with a sense of long history, the diverse roles of the changing city and places for enjoying changes in its expression—not just its stately grandeur—are increasingly important. We believe that we have demonstrated a new possibility for design that traverses eras and was enabled precisely because this was a renovation.
CONTACT US
Please feel free to contact us
about our company’s services, design works,
projects and recruitment.
