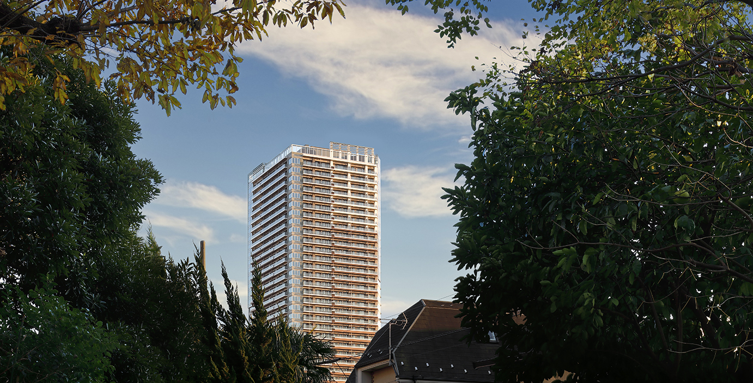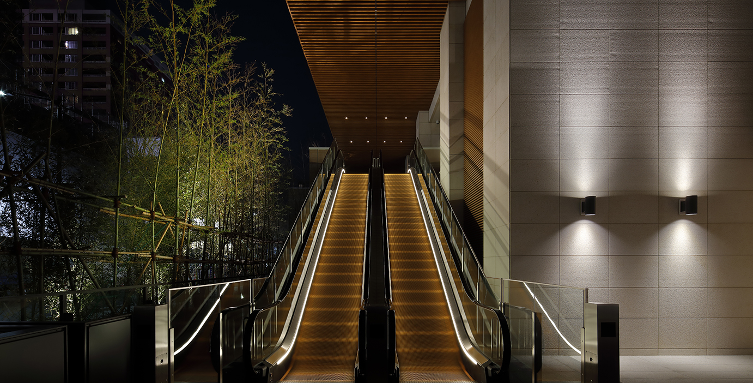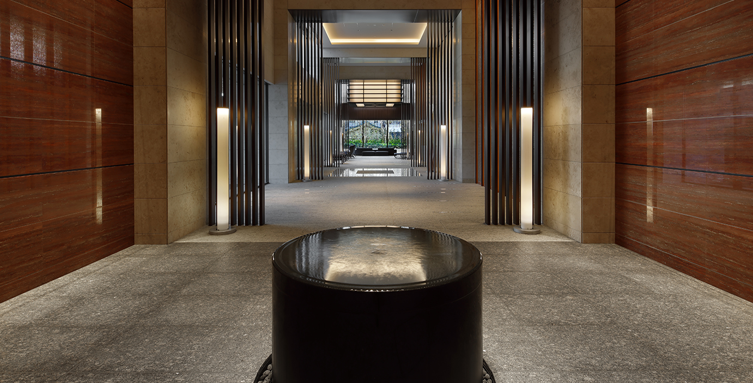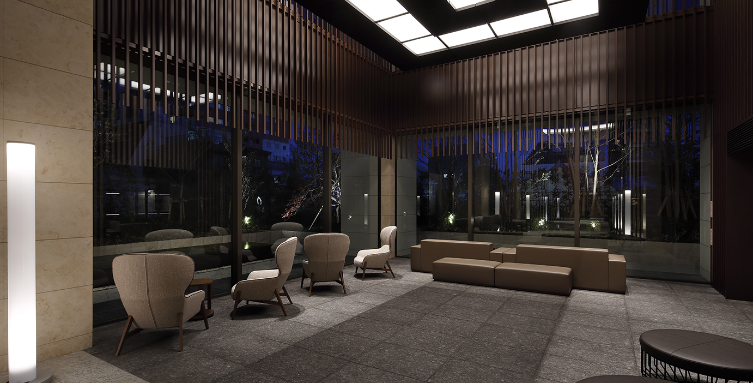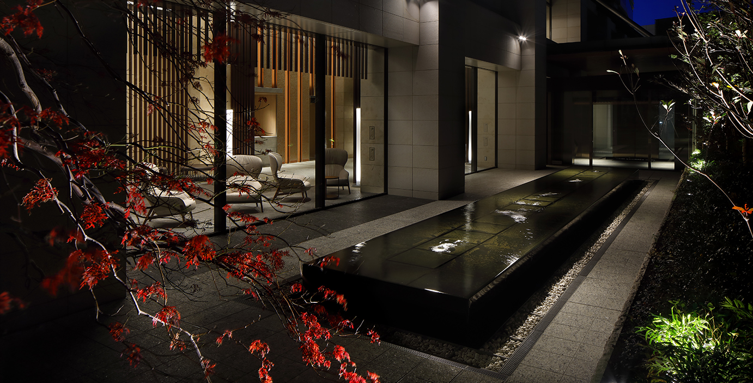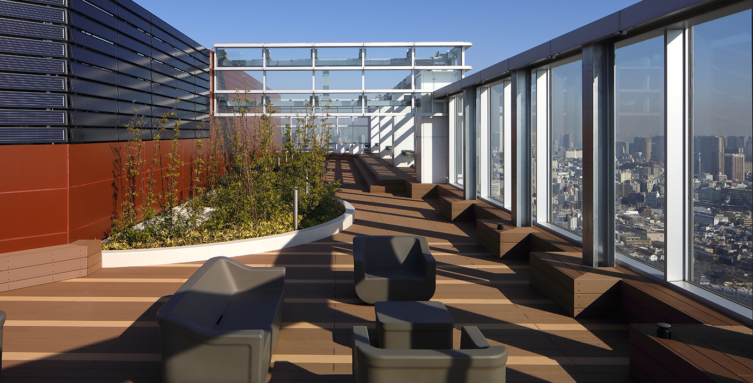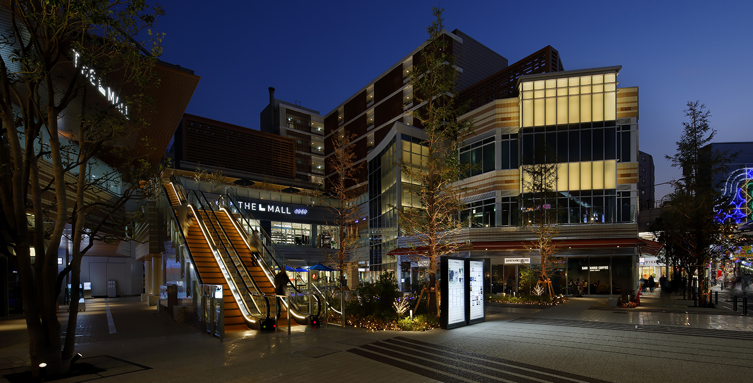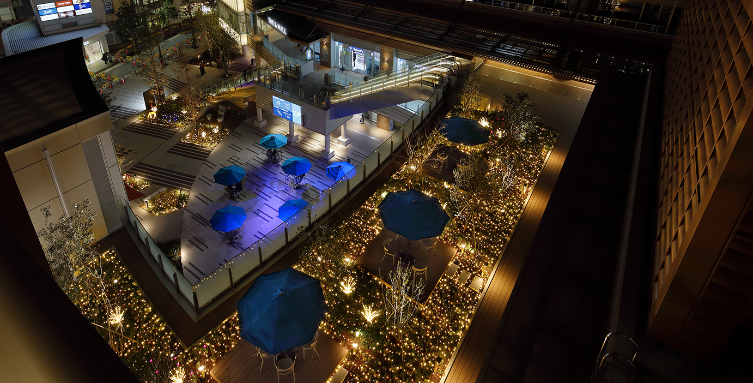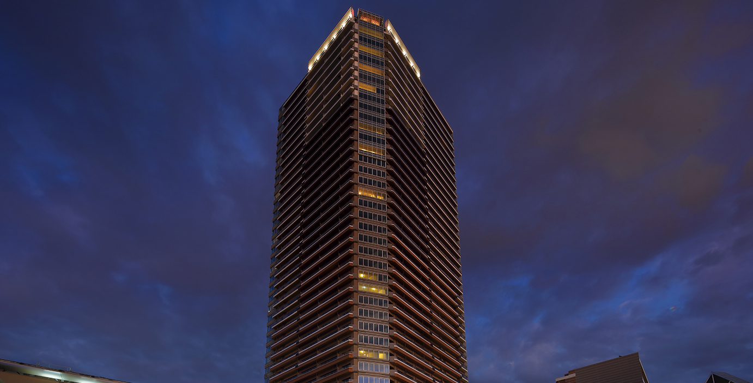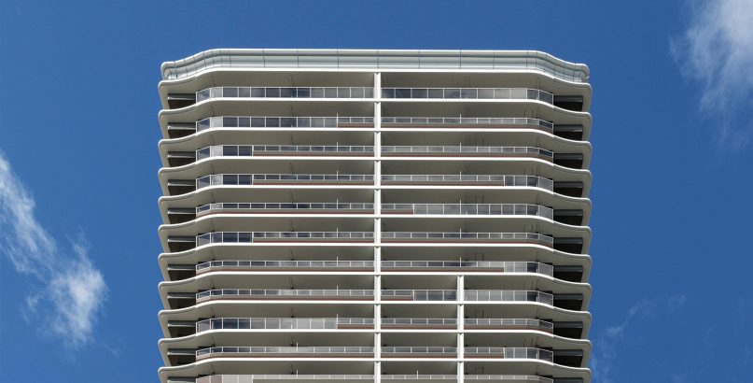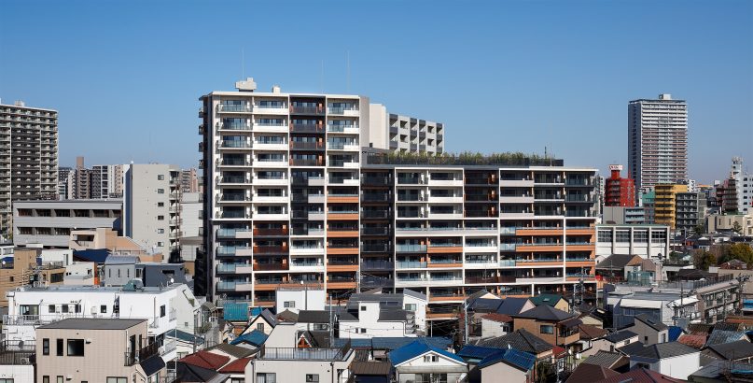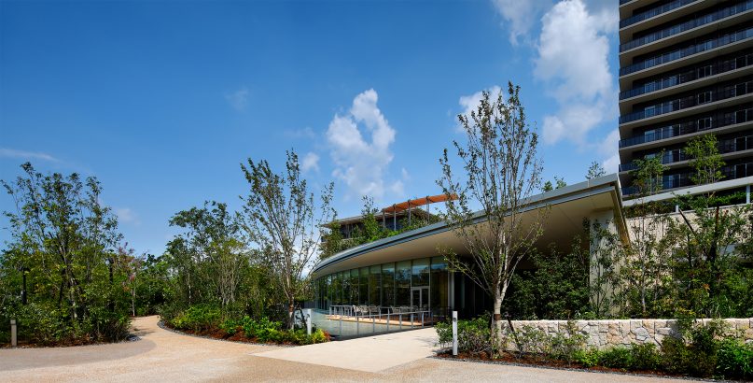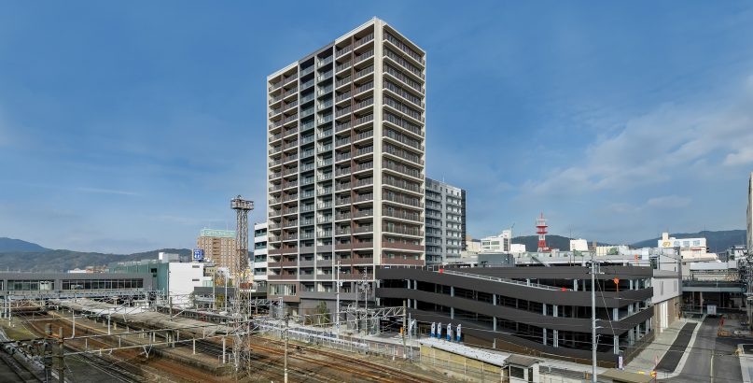Park City Musashikoyama The Tower
| Type | Residential, Retail, Hall |
|---|---|
| Service | Architecture / Landscape / Interior |
| Client | Mitsui Fudosan Residential Co.,Ltd. Asahi Kasei Realty & Residence Corporation |
| Project Team | Design Architect(Façade, Landscape, Interior, Lighting) / Jun Mitsui & Associates Inc. Architects, Design and Supervision / NIHON SEKKEI |
| Construction | KAJIMA CORPORATION |
| Total floor area | 75,000.01㎡ |
|---|---|
| Floor, Structure | 41F/B2F, RC-S |
| Location | 3-196-1, Koyama,Shinagawa-ku, Tokyo |
| Photograph | Naoomi Kurozumi |
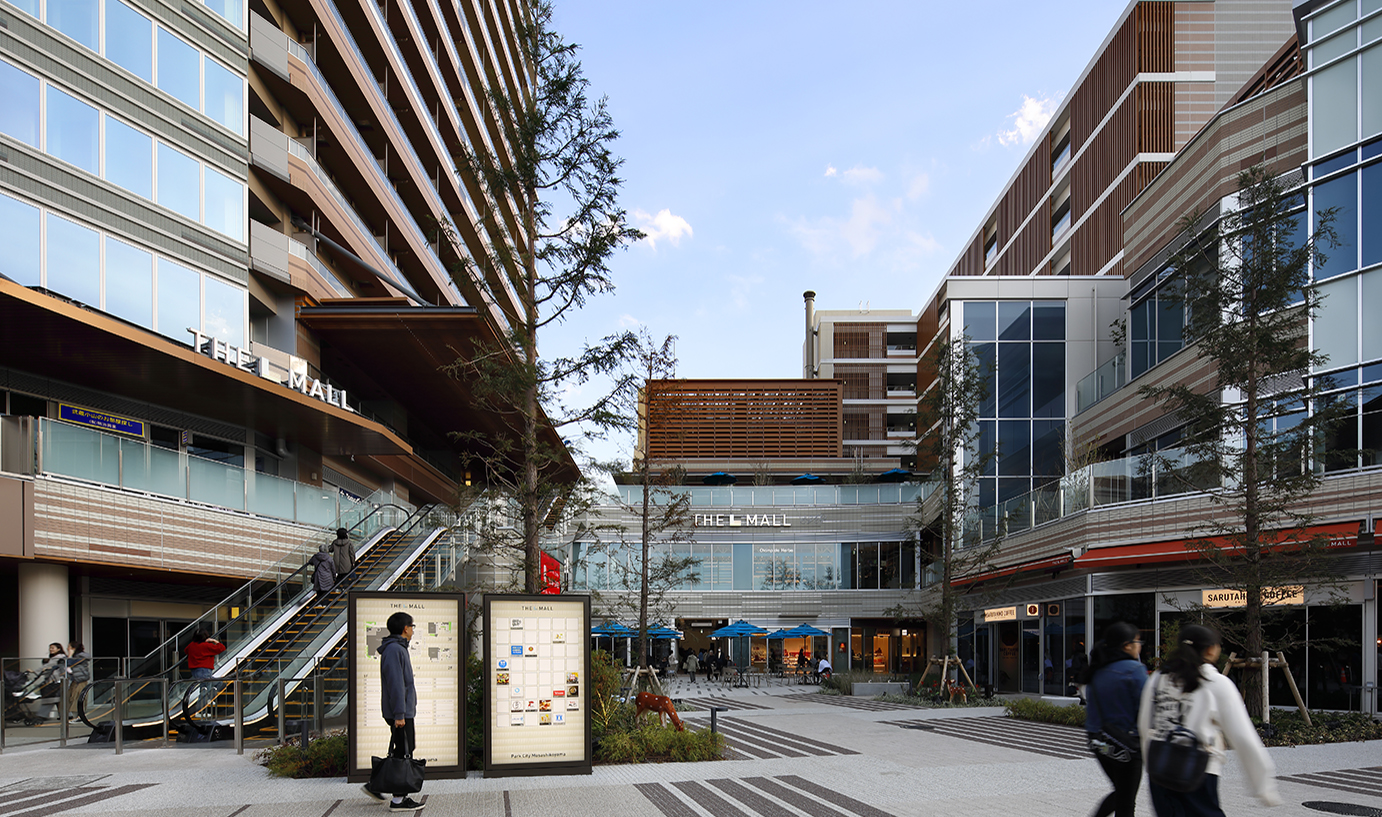
Designing a tower known for its friendliness and livability
The objective of this project was to redevelop the combined plaza in front of Tokyu Meguro Line Musashi-Koyama Station comprised of a residential area, commercial complex, and square. We set up the tower diagonally across the station. Shearing off the edge facing the station establishes frontality, and the use of materials and design of shadows fabricate the varying appearance of the façade from different angles. We adopted earth color for the exterior design for the elegant yet cordial presence of the building. We designed from the façade to the top integrally with an aim to create a new regional landmark.
The low-rise commercial facility welcomes visitors and its V-shaped structure opening widely toward the station, glass box (medallion) at both corners, and line of California redwoods together create a gate that escorts visitors to the sector-shaped square. The square is an essential part of a townscape planning that is easy to get around, combining the neighboring shopping street. For that purpose, we gave it a flexible, open space to serve various local activities. The terraced commercial facility overlooks the square, and grass establishment, awning (covering), parasols, and tables exude the bustling atmosphere of the terrace.
For the pathway to the residential tower, we placed reliance on the landscape design for the gradual switching between the vibrant station plaza and the private area. The entrance is embellished with the water basin, art pieces, patio with bamboos, evergreen trees, and seasonal greens; the shimmering of water surface, as well as dappled sunlight filtering through the trees, is expressed using an etching glass and mosaic tiles. Such design enhances sense of privacy and manifests a dignified air of a luxurious mansion.
The rooftop of the tower is open to all residents as an open-top, strollable terrace with a 360° view. Artificial turf is laid on one corner of the terrace for residents of all ages to enjoy various activities together. We let lighting be a collection of soft light on a human scale to achieve both refinement and warmness.
We hope that these facilities establish themselves as one whole locale and adapt to the landscape of good old Musashi Koyama.
CONTACT US
Please feel free to contact us
about our company’s services, design works,
projects and recruitment.
