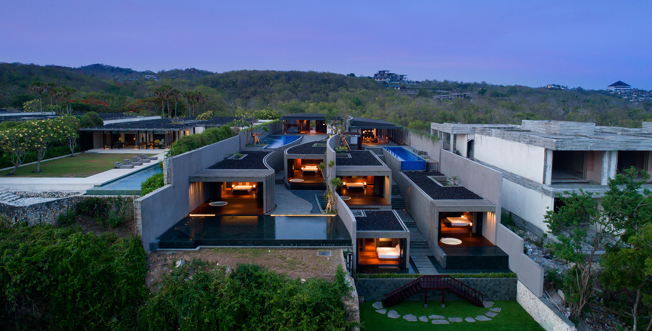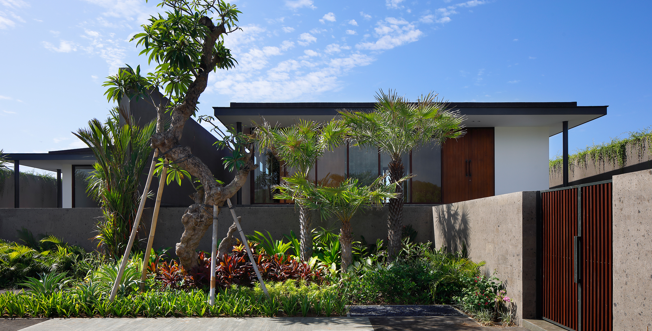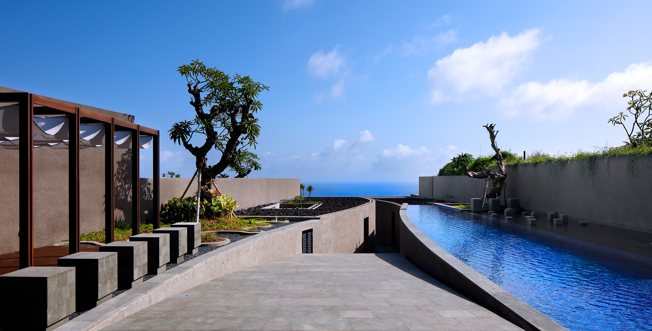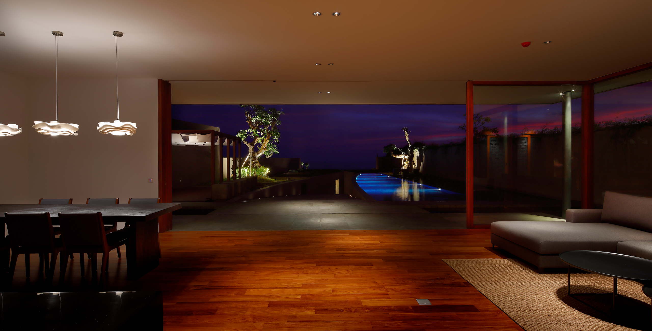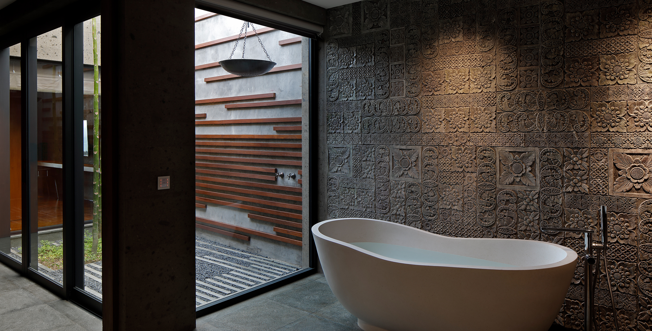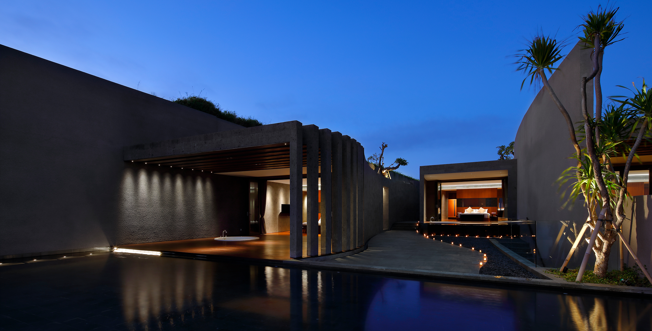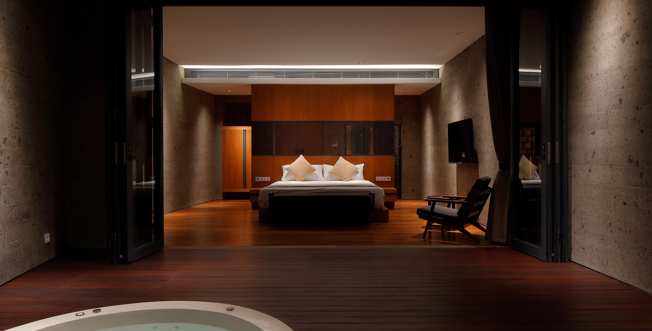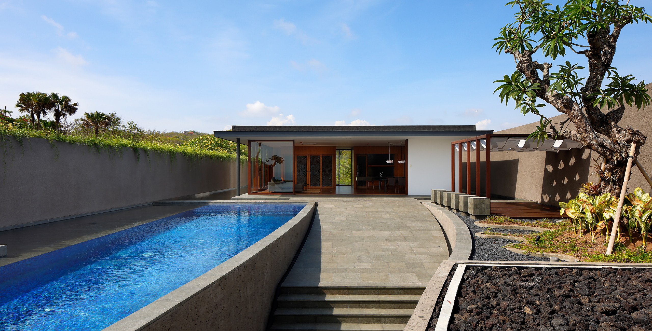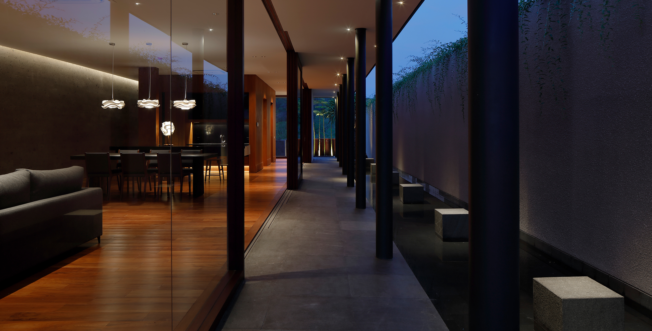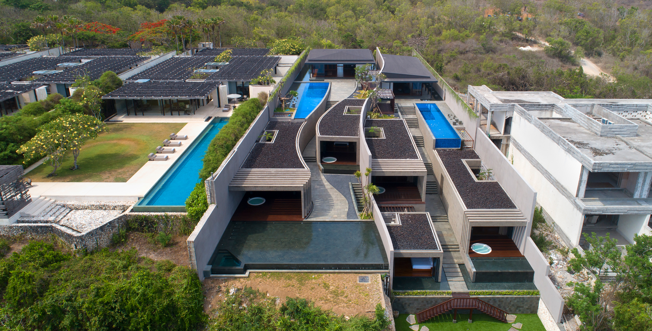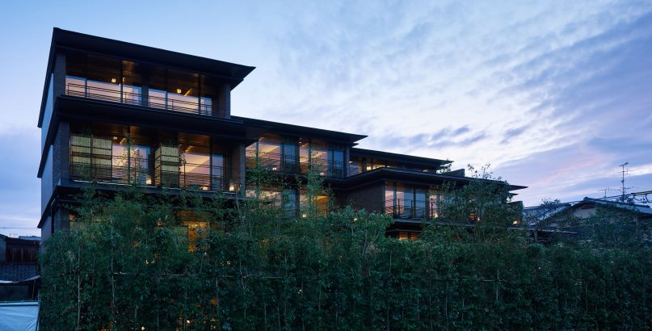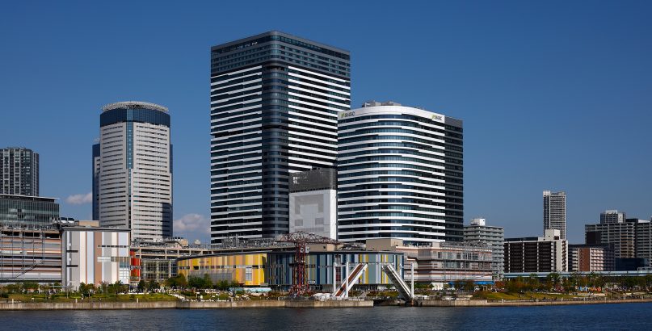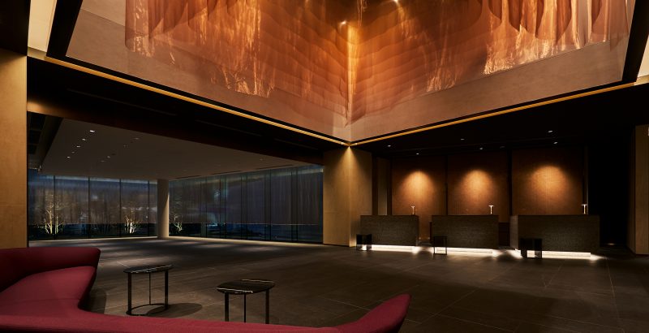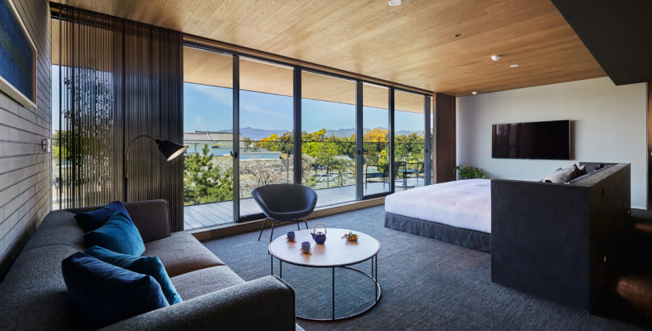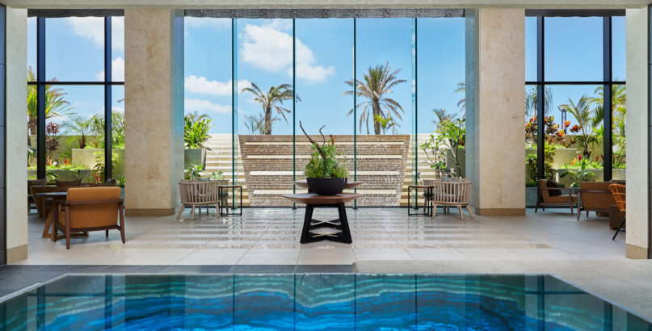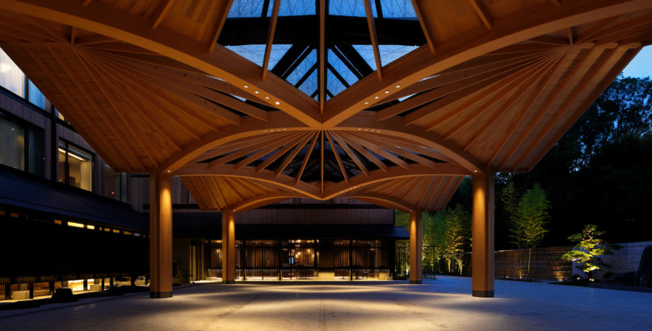Bali Esperanza Villa Uluwatu
| Type | Hotel |
|---|---|
| Service | Architecture / Landscape / Interior |
| Client | - |
| Project Team | Design Architect / Jun Mitsui & Associates Inc. Architects |
| Construction | - |
| Total floor area | 795m² |
|---|---|
| Floor, Structure | 1F, S, RC |
| Location | Jalan Belimbing Sari, Uluwatu, Kuta Selatan, Badung, Bali |
| Photograph | Naoomi Kurozumi |
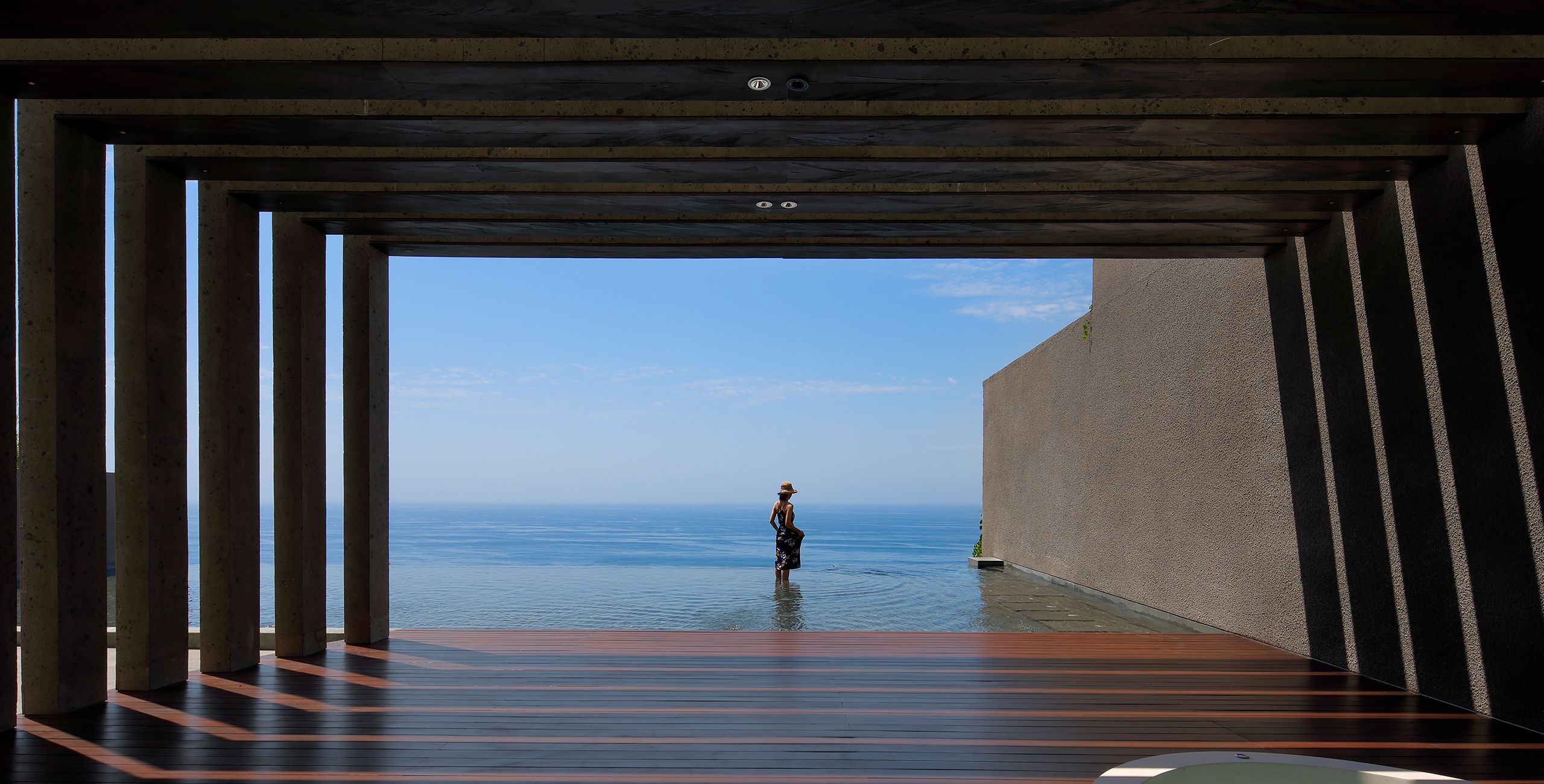
About the Project
The villa is a located on a long narrow site on the cliff edge in Uruwatu, and the client’s main requests were that all rooms should be able to enjoy an ocean view and provide the same functions as the adjacent Alila villa units. It was a challenge to fit in all the functions in a way that satisfied the requirements on the narrow strip of land; providing 2 units with 5 bedrooms and 2 large living spaces.
The tropical weather and bountiful nature in Bali create this relaxed and laid-back atmosphere, and multiple faiths reside on this island in harmony with the local culture. In general, the island is populated with low-rise buildings mostly in Balinese style architecture which adds to the resort atmosphere. Taking from these inspirations we brought large curves into our villa as the central theme that divides the two villas and using level differences the rooms blended into the cliff and allowed each to enjoy an ocean front view.
To respect mother nature, using the local materials to express the design that shows how the landscape integrated with the architecture, the main living pavilion floating in the front yard when the guest arrives at the porch. Meanwhile, the rest of the spaces became part of the landscape, blending into nature.
The interior space that we have created is a modern Balinese style with a relaxed and luxury grand space. The refreshing and clean architectural design extends from exterior to the interior space.
CONTACT US
Please feel free to contact us
about our company’s services, design works,
projects and recruitment.
