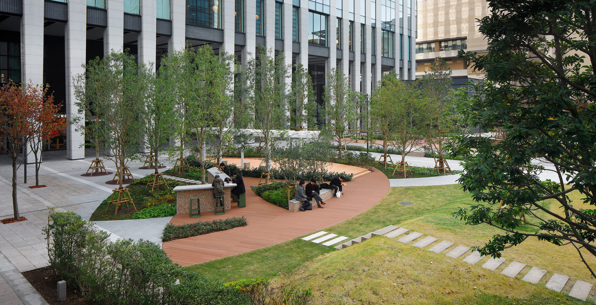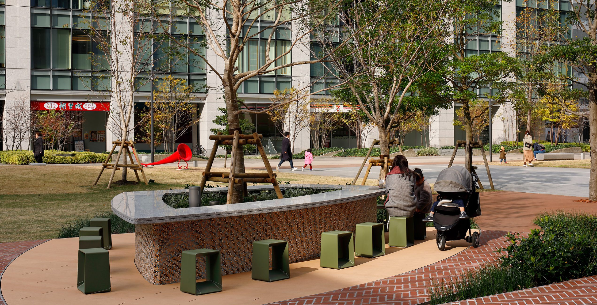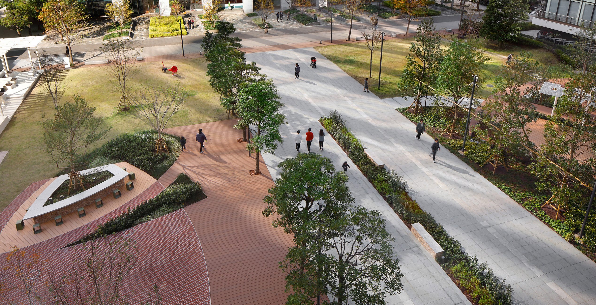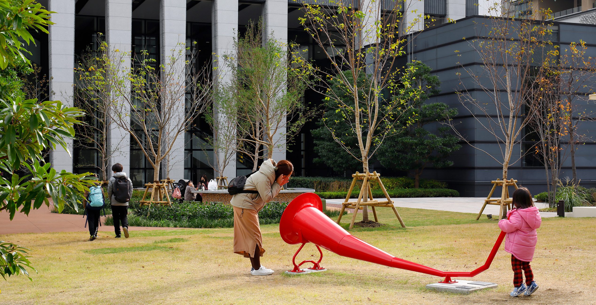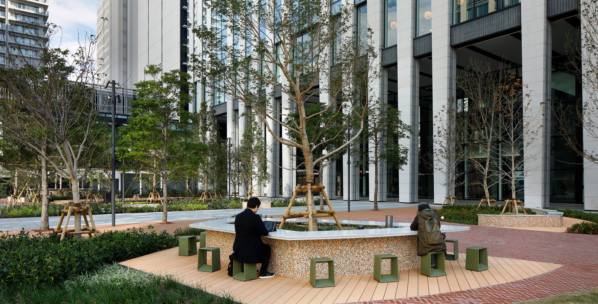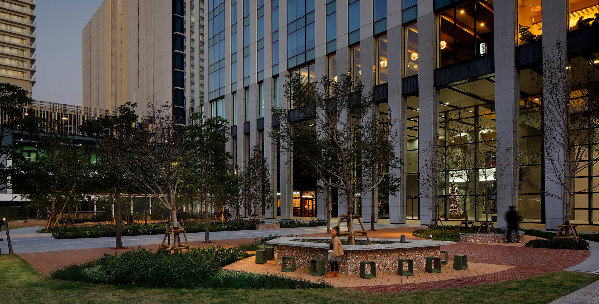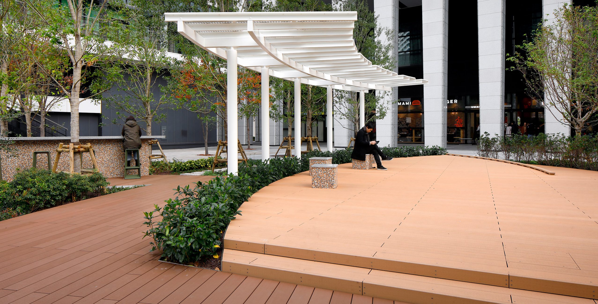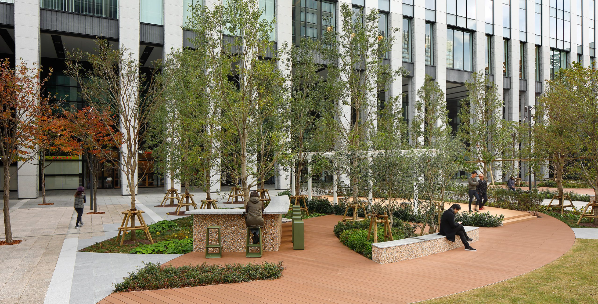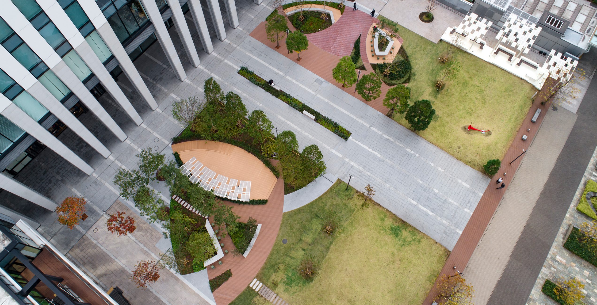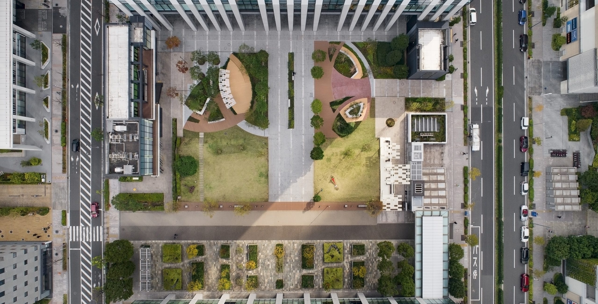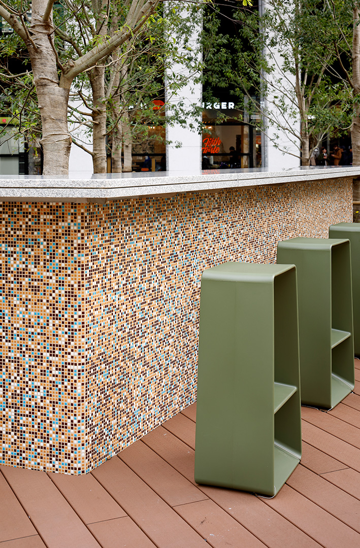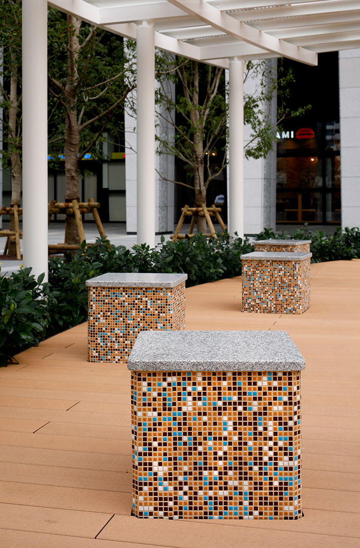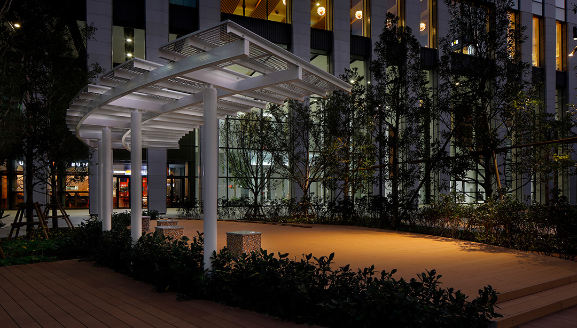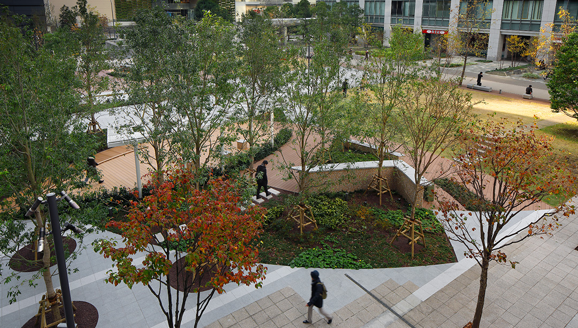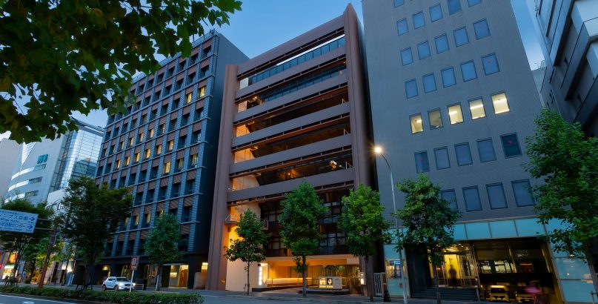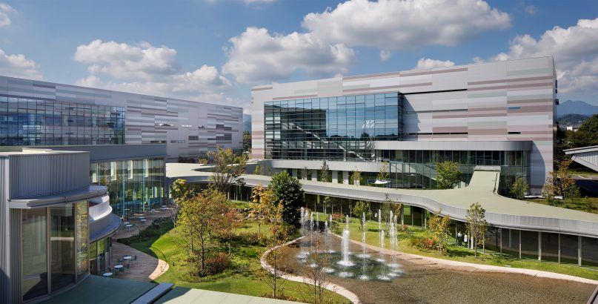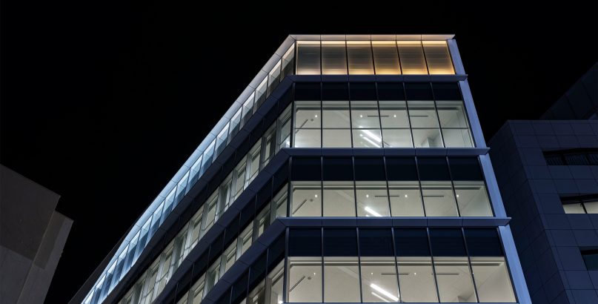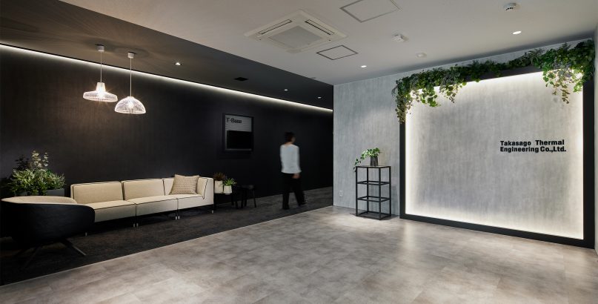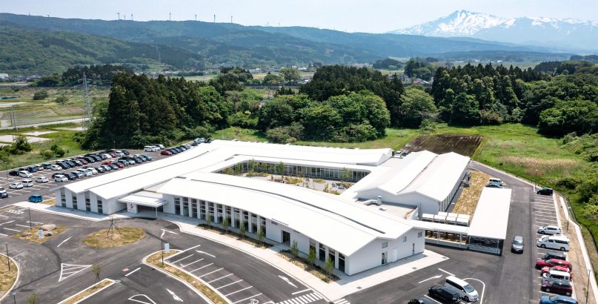Minato Mirai Center Building Renovation Phase2
| Type | Office |
|---|---|
| Service | Landscape |
| Client | GAW CAPITAL(Upon completion) |
| Project Team | Design Architect (Landscape) / Jun Mitsui & Associates |
| Construction | TAISEI CORPORATION, Watahan & Co., Ltd. |
| Total floor area | 1,071.75㎡(Renovation area) |
|---|---|
| Floor, Structure | - |
| Location | 3-6-1 Minatomirai, Nishi-ku, Yokohama-shi, Kanagawa |
| Photograph | Naoomi Kurozumi |
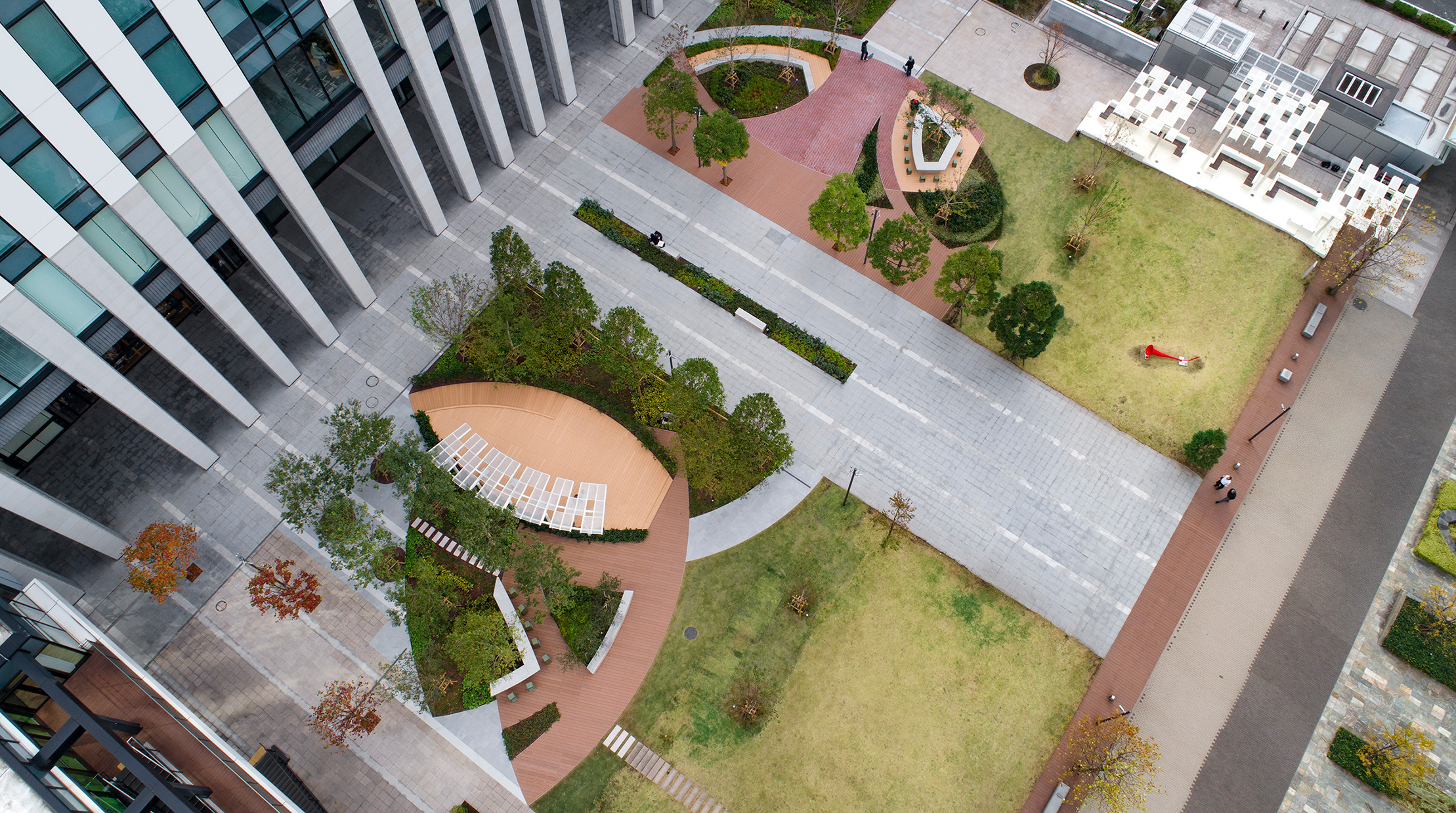
A ship design motif, perfect for Yokohama
This project to renew the landscaping is the second phase, following the office building renovation that was completed in 2018.
As with Phase 1, we designed an office space that is comfortable for workers, that sparks ideas, and that is perfect for Yokohama, centered on the three concepts, “Casual, Creative, Inspiring.”
The existing office was imposed conditions under the overall design, and the plan needed to be developed without changing the positions of plazas, flow lines, windbreak vegetation, and other elements. Amid these restrictions, we used the design motif of silhouettes of ships going back and forth, which perfectly suits the port city of Yokohama, and divided the space into small sections using regions enclosed in green and stepped terraces. We were conscious of ensuring the external spaces were comfortable and conducive to wandering by linking the regions with organic flow lines. In addition, we created a plan that provides a range of places to be in each region, such as benches, stools, counter tables, and large tables, to generate a vitality that responds to various needs.
We also installed playful artworks in positions facing the pedestrian way, which is trafficked by many people. We have considered the use by office workers during the week, but also the growing number of local residents, and we hope that this will become a vibrant outdoor space that families and others feel like visiting on a whim on their days off.
*Minato Mirai Center Building Renovation Phase1 is here.
CONTACT US
Please feel free to contact us
about our company’s services, design works,
projects and recruitment.
