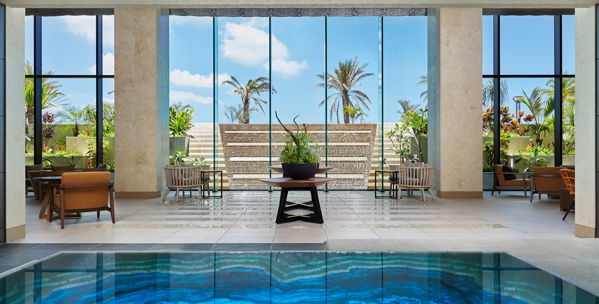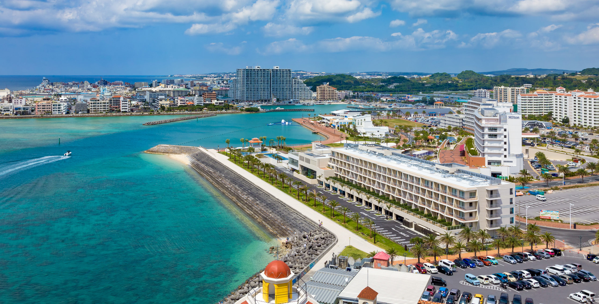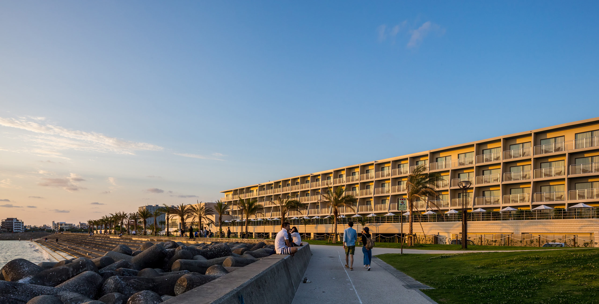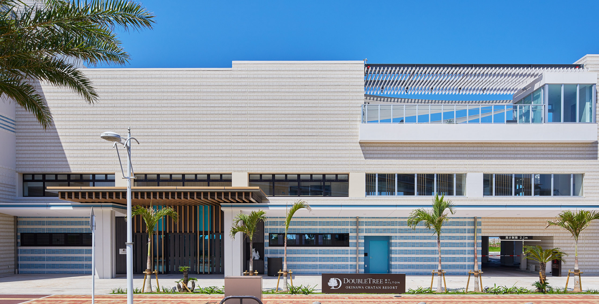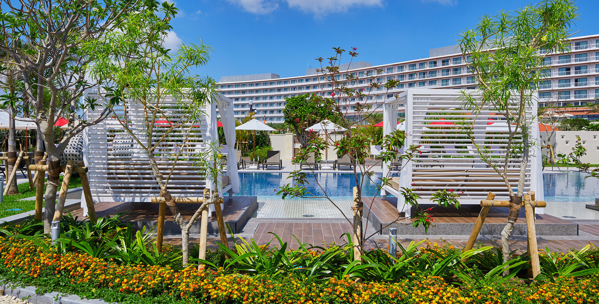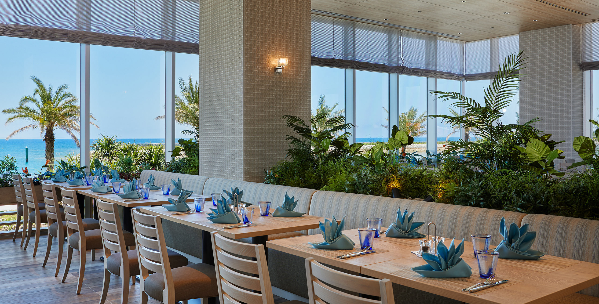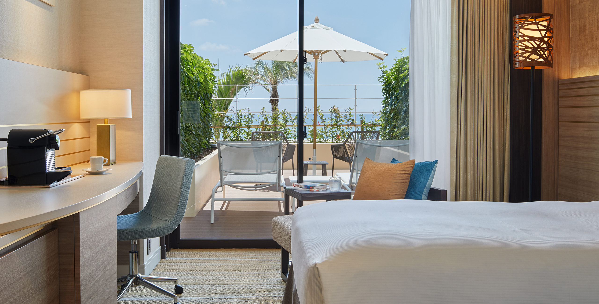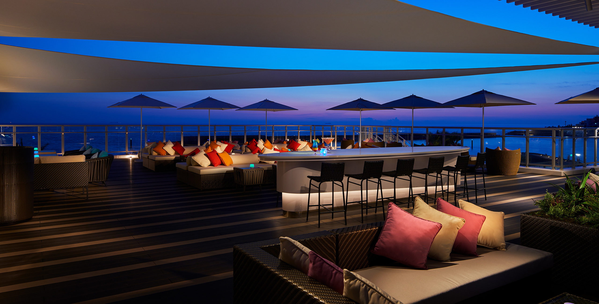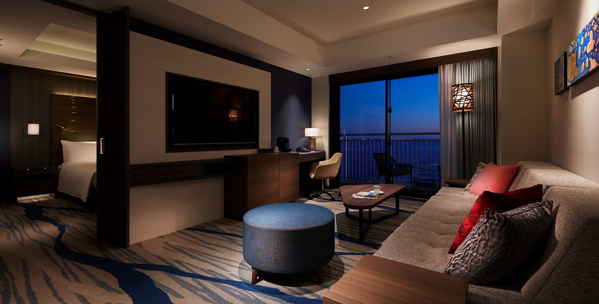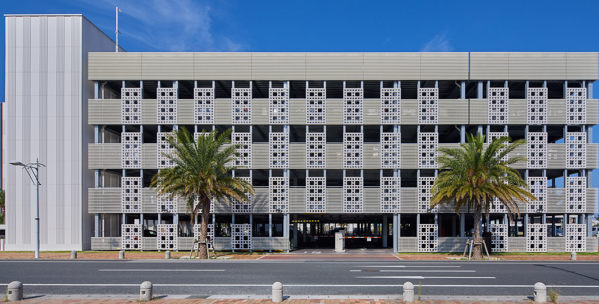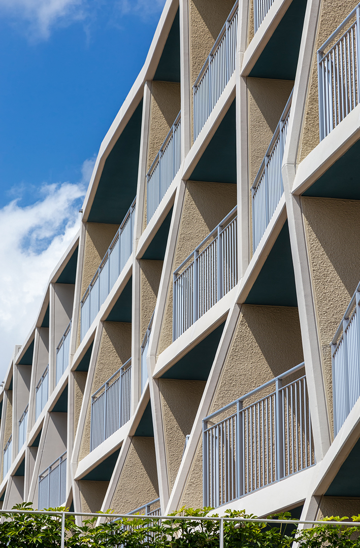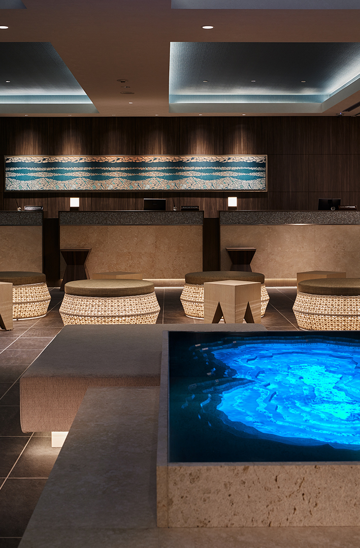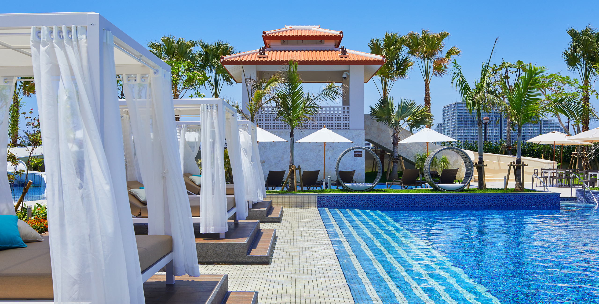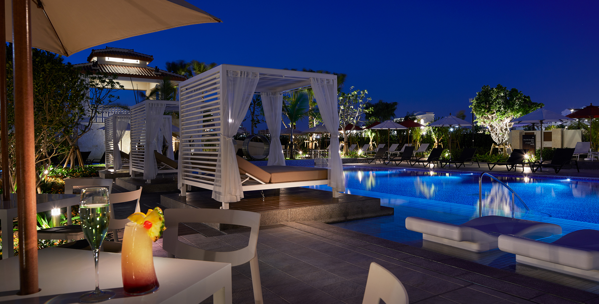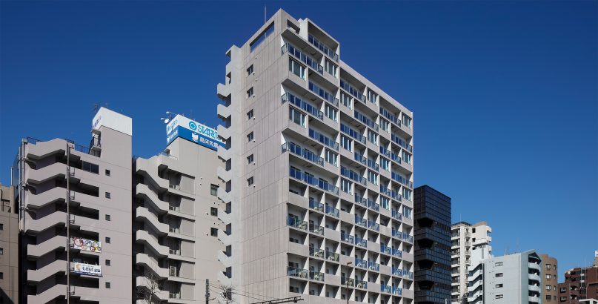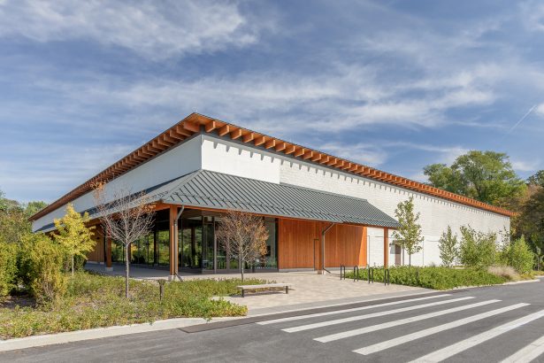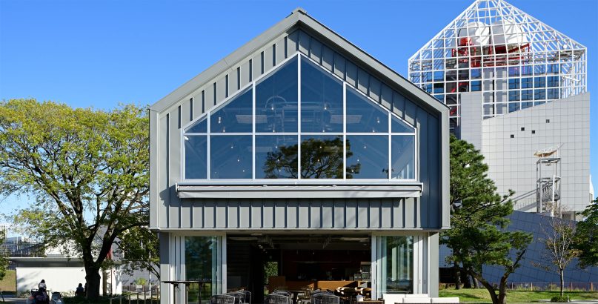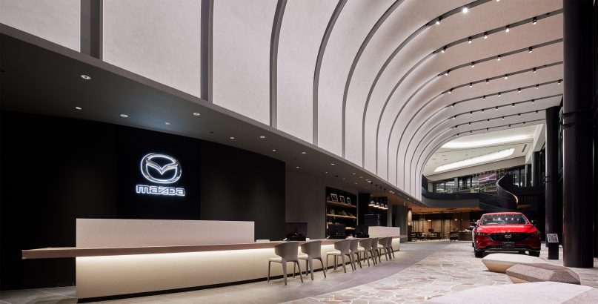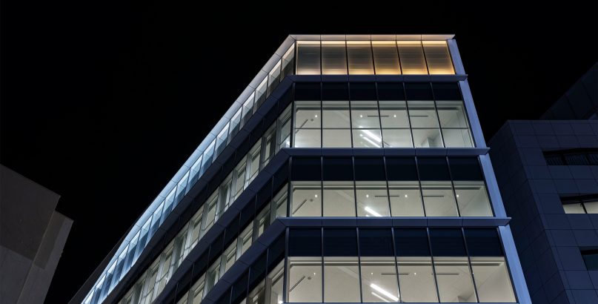DoubleTree by Hilton Okinawa Chatan Resort
| Type | Hotel |
|---|---|
| Service | Architecture / Landscape / Interior |
| Client | ORIX Real Estate Corporation |
| Project Team | Design Architect / Jun Mitsui & Associates Inc. Architects, Design / Obayashi Corporation |
| Construction | Obayashi Corporation |
| Total floor area | 11,153.64㎡ |
|---|---|
| Floor, Structure | 5F, RC |
| Location | 43 Mihama, Chatan-cho, Nakagami-gun,Okinawa |
| Photograph | Nacasa & Partners Inc., Kawasumi+Kenji Kobayashi Photograph Office |
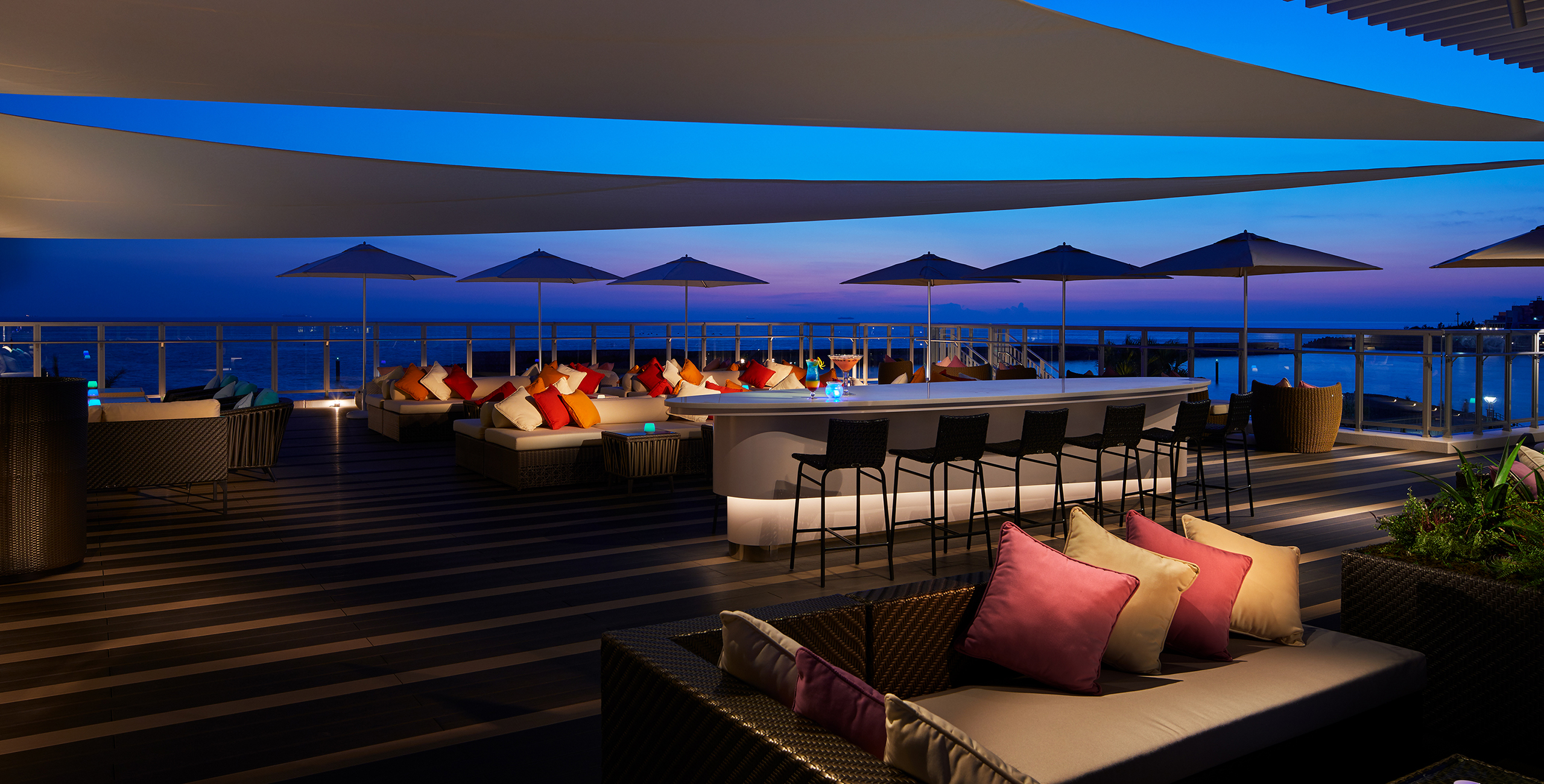
About the Project
The concept of this project is “first-class seats” with a view of the ocean. It is a place for indulging all five senses while soaking in the waterfront environment of Chatan, Okinawa. The existing Hilton Okinawa Chatan Resort has created a special space called the “Island.” DoubleTree further extends the Island area to the sea.
In developing resort hotels, it is essential to capture the spirit of the site and reflect this in the design, keeping the following two points in mind: make the most of the characteristics of the natural environment and offer guests an unforgettable experience.
The façade of the guestroom wing on the ocean view side offers “first-class seats,” with each level’s balconies extending further toward the sea the further down they go. The exterior design is characterized by unevenness and shadows. For the façade on the city view side facing Hilton Chatan, in which we tried to express variability, we used glazed tiles as an accent color to represent the jade green sea, in consideration of the seaside location.
In the design of the rooftop bar, which is an important feature of DoubleTree, we extended the slab to the seaside and garden so that guests can enjoy a leisurely time and panoramic views.
For the interior, we thought of the entrance lobby as “the ocean’s depths” and the preceding entrance lounge as the zone where light and sky pass through toward the sea. By letting natural light enter via a large opening and using soft-textured furniture, we express the key characteristic of a resort hotel. For the restaurant, based on a vision of an inner terrace surrounded by a natural landscape, we built a space featuring light-colored wood-like materials and tiles of delicate shades. For the pool garden, to evoke an image of the jade green sea lapping at the garden, we used blue mosaic tiles as the main motif to finish the two swimming pools.
We are proud of having achieved a design where the landscape, architecture, interior, and art are seamlessly integrated.
CONTACT US
Please feel free to contact us
about our company’s services, design works,
projects and recruitment.
