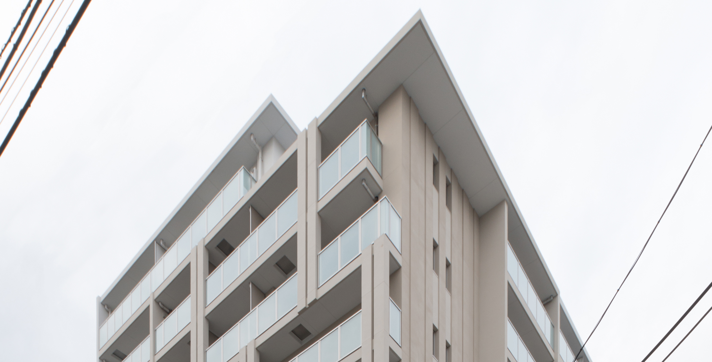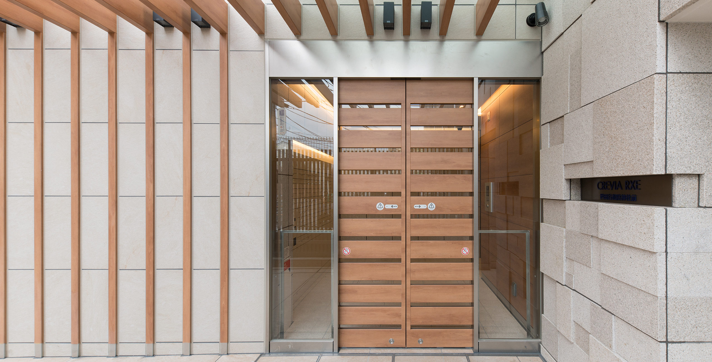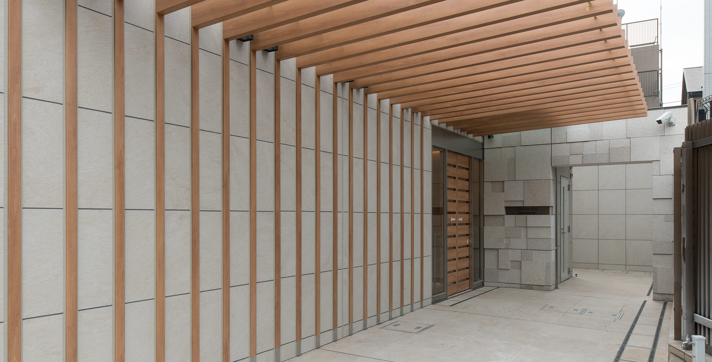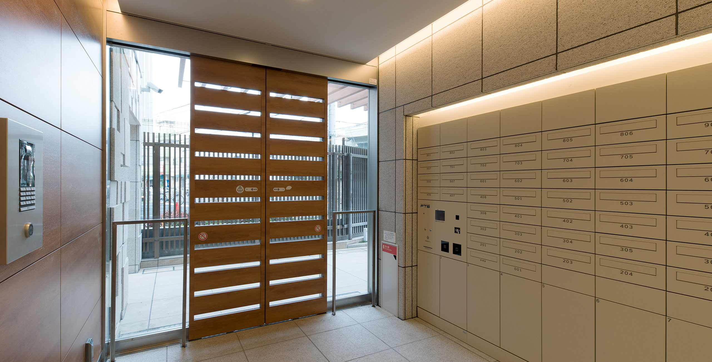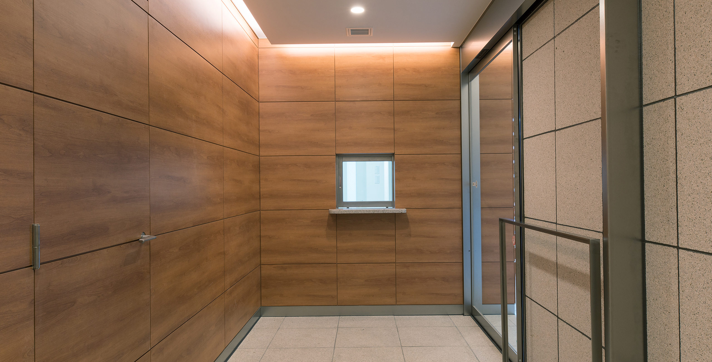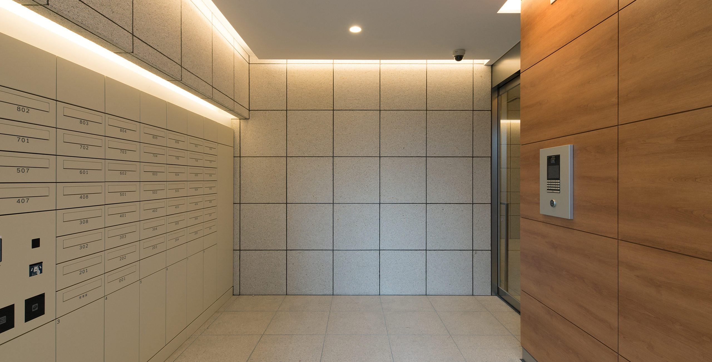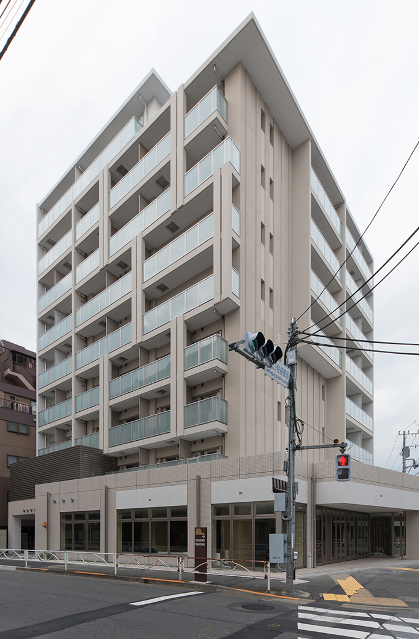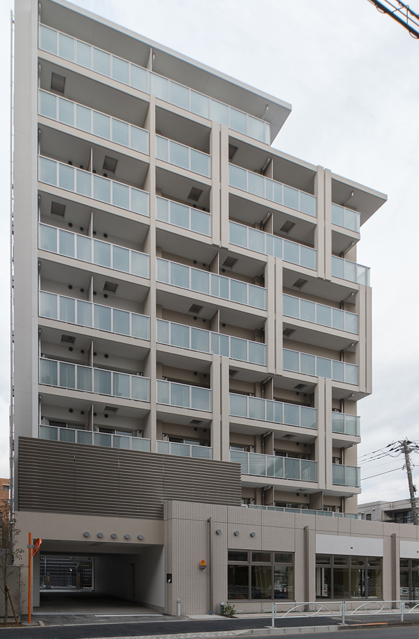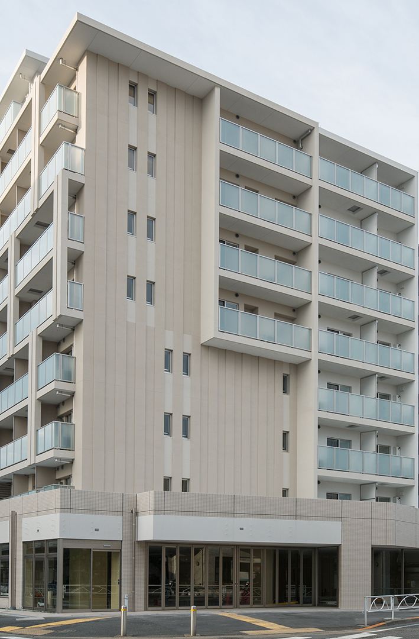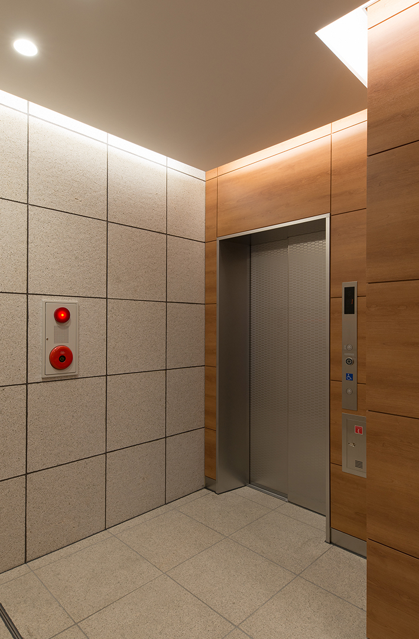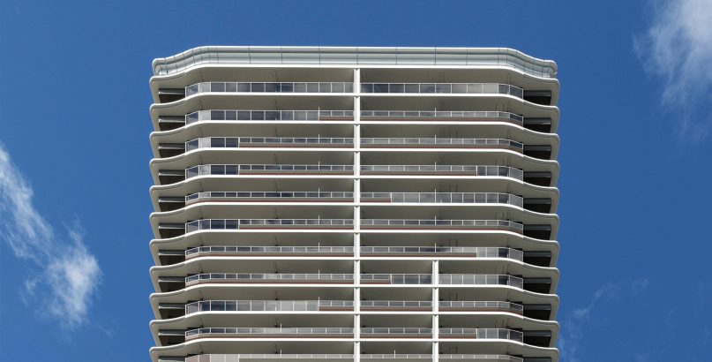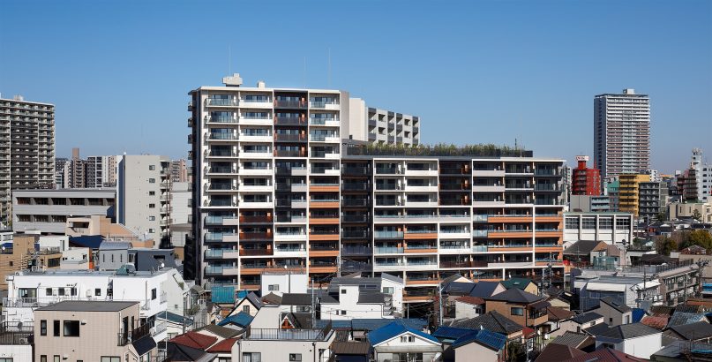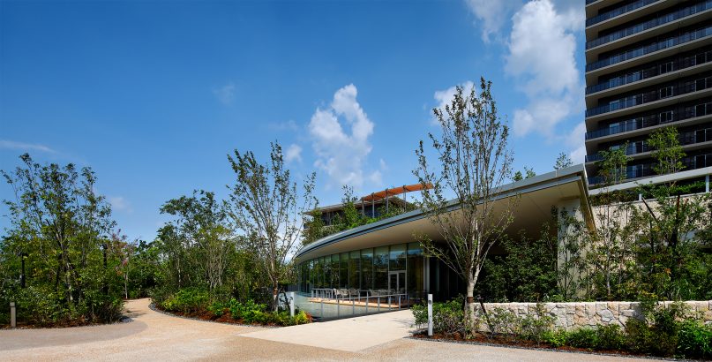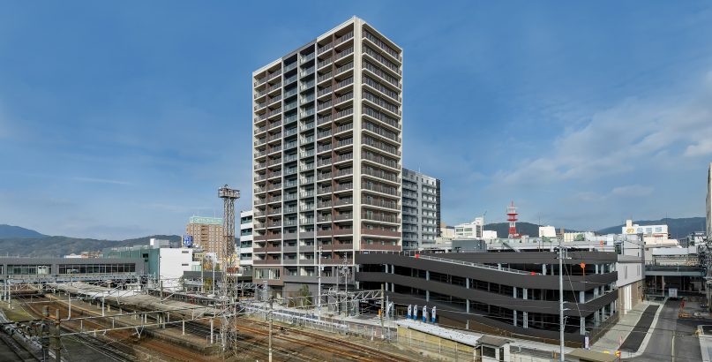CREVIA RXE Setagaya Shoin-jinja-mae
| Type | Residential |
|---|---|
| Service | Architecture |
| Client | ITOCHU Property Development, Ltd. |
| Project Team | Design Architect(Facade, Entrance, Landscape) / Jun Mitsui & Associates, Design and Supervision / KAWAMURA KOEI Co., Ltd. |
| Construction | KAWAMURA KOUEI |
| Total floor area | 2,241.71㎡ |
|---|---|
| Floor, Structure | 9F, RC |
| Location | 4-14-27 Setagaya Setagaya-ku, Tokyo |
| Photograph | K-est works |
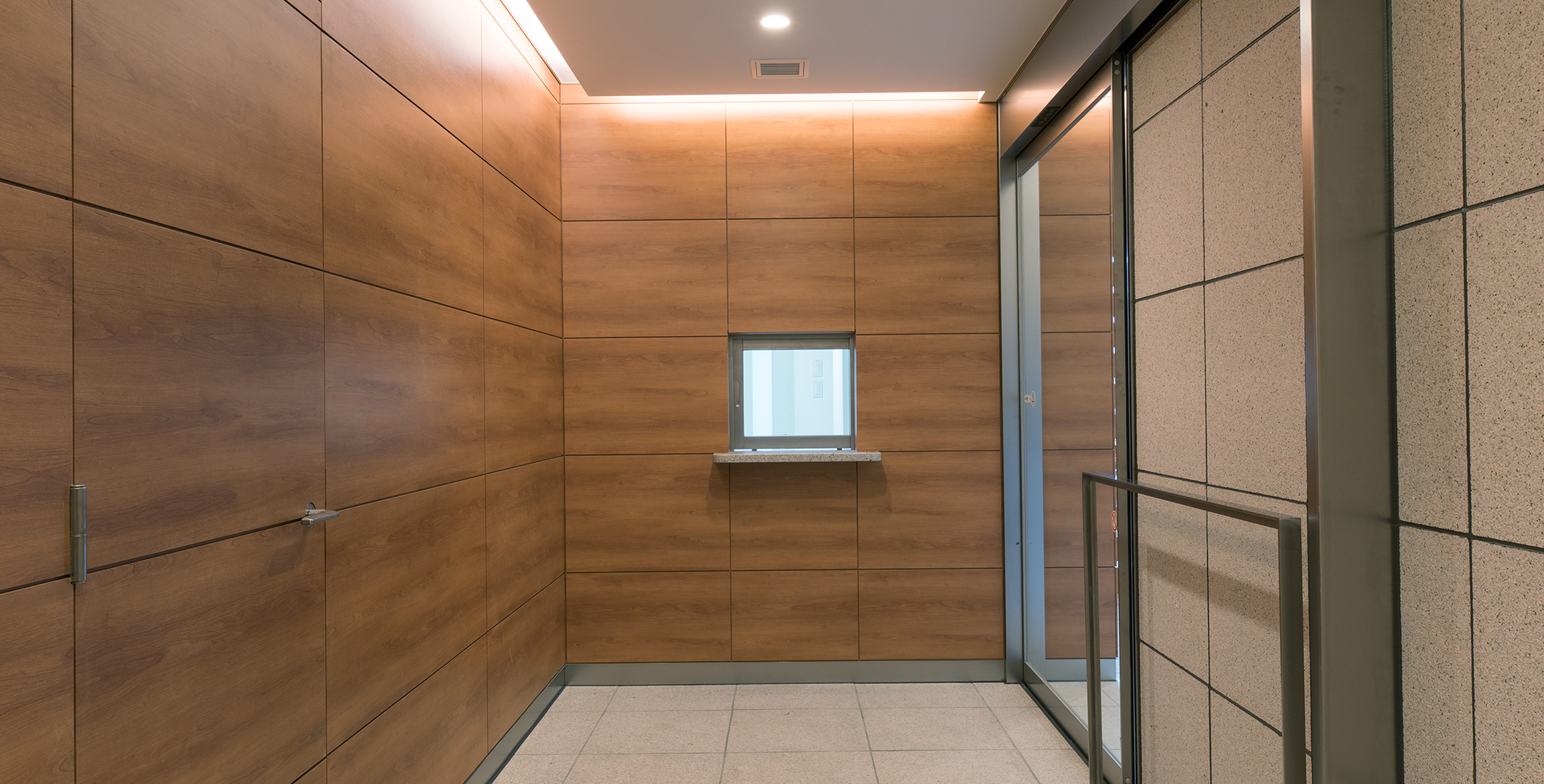
About the Project
The project site is located in a residential area near Shoin-jinja-mae Station on the Setagaya Line. It is close to educational institutes such as Kokushikan University as well as the Setagaya City Hall and Shoin Shrine.
The site faces a main street on both its east and north sides. We therefore tried to design a building that would be small but elaborate and a corner façade with tremendous presence that would not end at the site boundary but would contribute to the unique feel of the intersection as a whole. In line with the building’s function as rental housing for working women and to maintain harmony with surrounding buildings, we designed the exterior to be evocative of a “karakuri box,” an image that represents both intelligence and playfulness. Specifically, we tried to delicately change the exterior walls, which are unified using a light color, the mullions on the balconies, and the frames that divide the architectural volume. For the entrance approach, we built a space with an L-shaped pergola with a wood-like finish, uneven stone art walls, and plants that change color with the season. This seamlessly leads to the windbreak room and entrance. We thus designed an expressive space able to present a different face depending on the time of day and season.
CONTACT US
Please feel free to contact us
about our company’s services, design works,
projects and recruitment.
