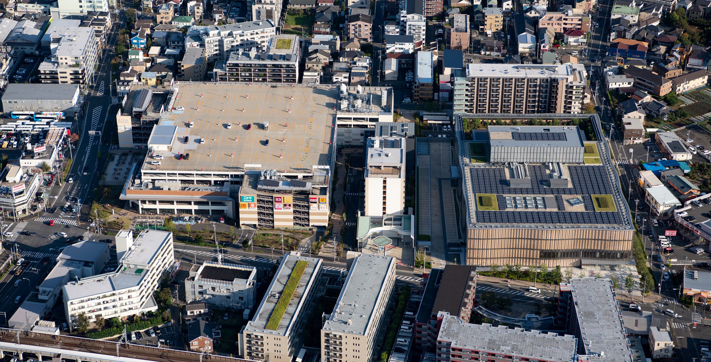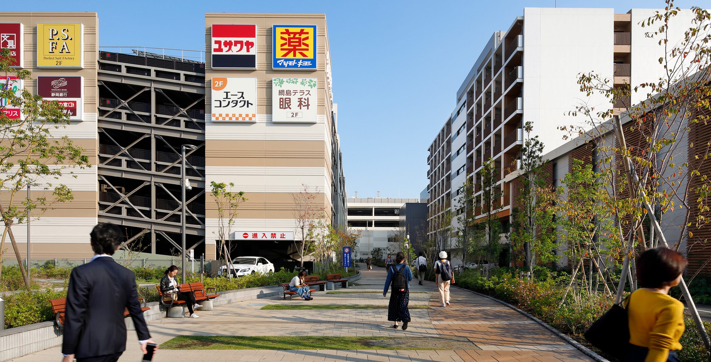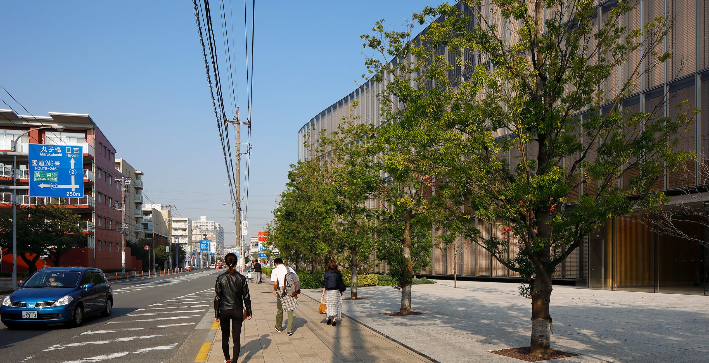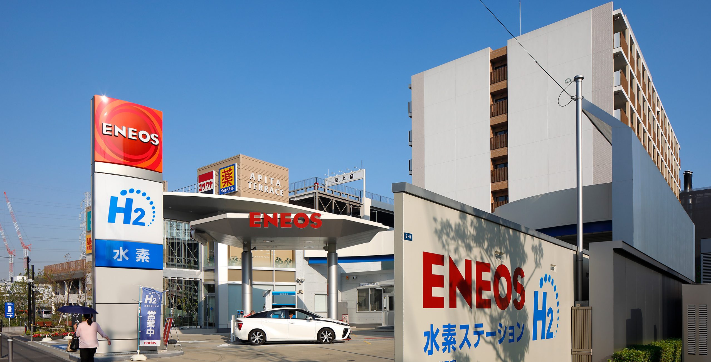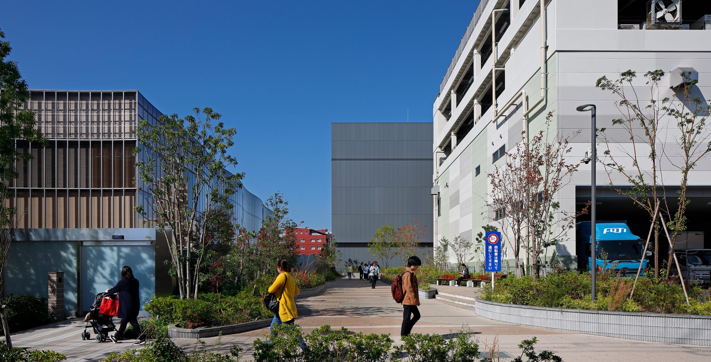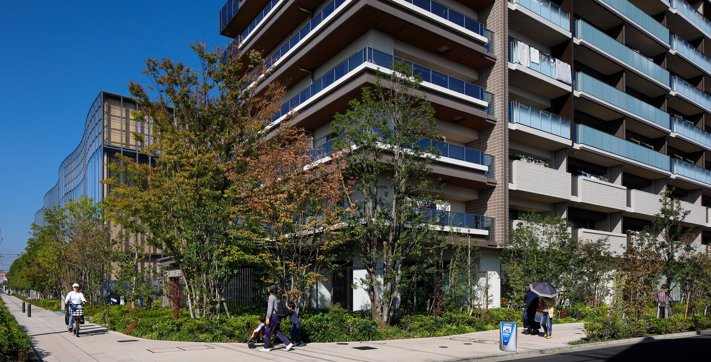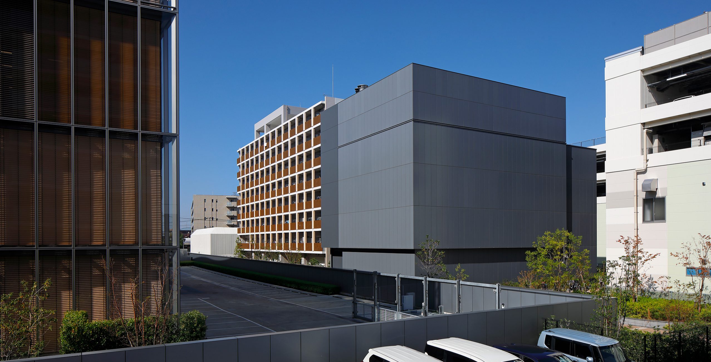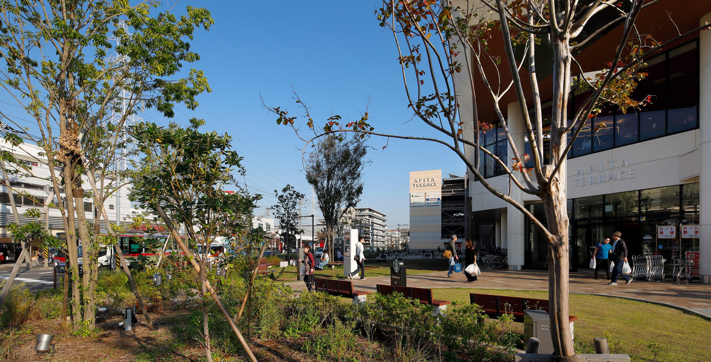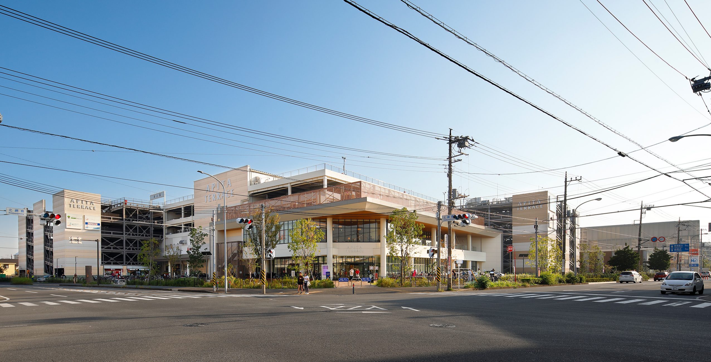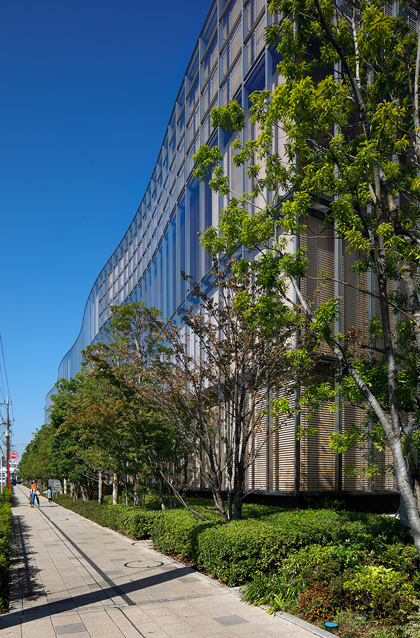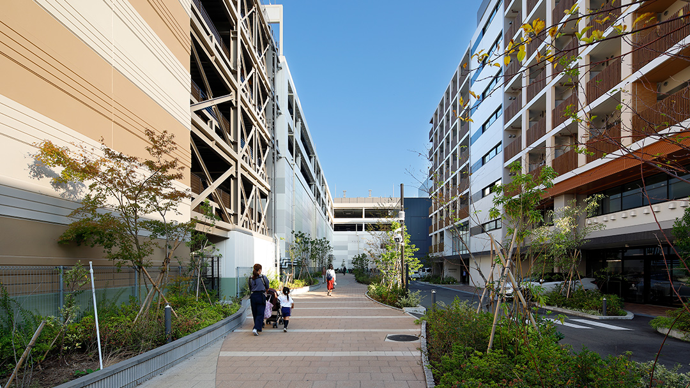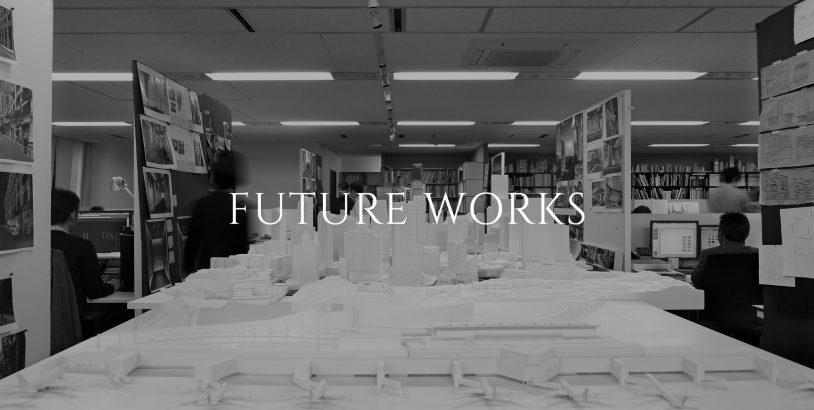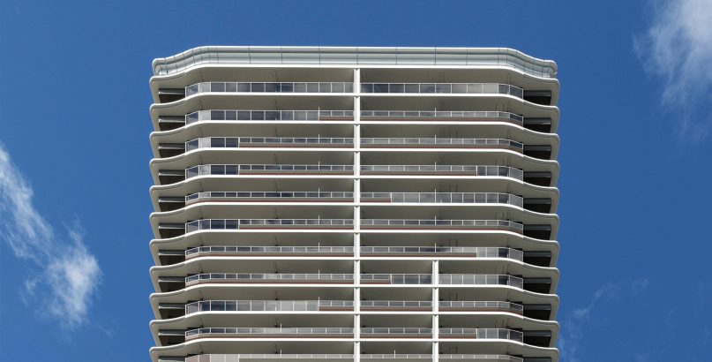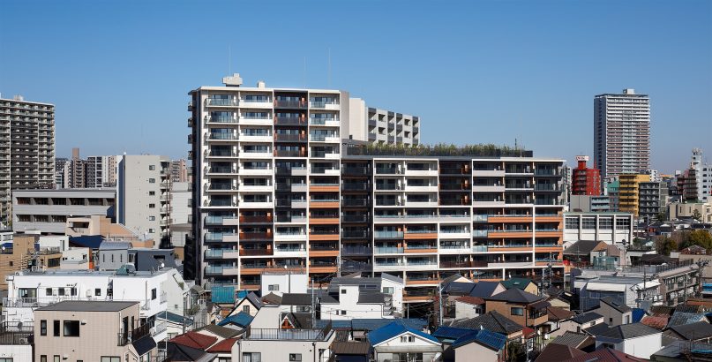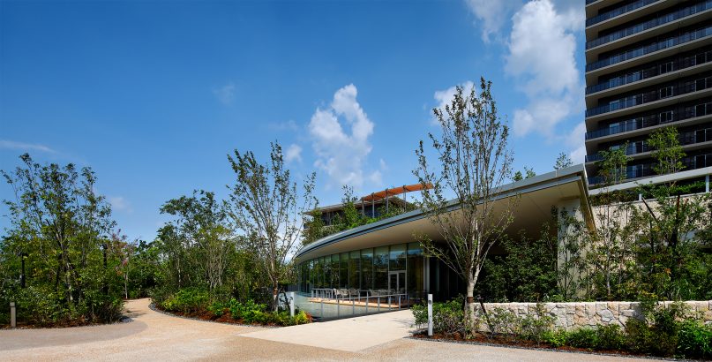Tsunashima Sustainable Smart Town
| Type | Commercial, Residential, Office, Energy Center |
|---|---|
| Service | Urban Design + Planning |
| Client | Panasonic Corporation, Nomura Real Estate Development Co., Ltd., UNY Co.,Ltd., Apple Inc., JXTG Nippon Oil & Energy Corporation |
| Project Team | Design guidelines, Concept design and Prototype model/Jun Mitsui & Associates Inc. Architects |
| Construction | - |
| Total floor area | A-area(R&D)︓about 24,950㎡、B-area(Commercial)︓about 38,420㎡、C-area(Student Residence)︓about 5,330㎡、 (Hydrogen station)︓about 200㎡、(Energy Center)︓about 680㎡、D-area(Residence)︓about 7,190㎡ |
|---|---|
| Floor, Structure | - |
| Location | 4-chome Tsunashima-higashi, Kohoku-ku, Yokohama-shi, Kanagawa |
| Photograph | Naoomi Kurozumi |
| Award | LEED-ND Certified |
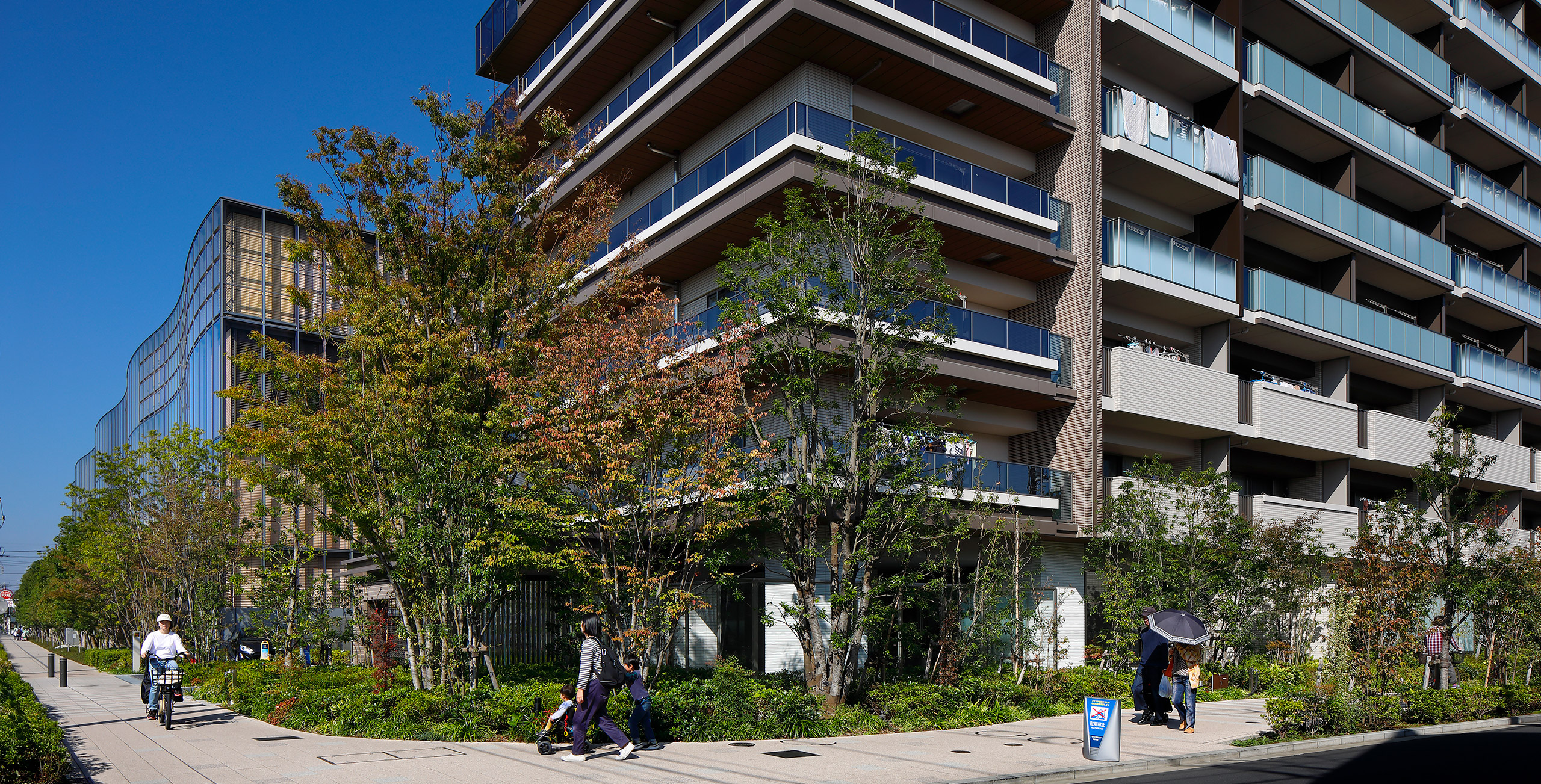
Town design concept and development process
This plan is a project to develop a new sustainable smart town (SST) on the site of a former Panasonic factory. We were asked to show how an SST should be as a vibrant location open to the community. We participated in the project by creating the design concept and prototype designs.
As six operators were to plan buildings with various uses and different completion dates in this plan, our process involved proposing a design concept and prototype designs at a town-building discussion meeting (a conference attended by all operators to share a common vision for the town) and holding debates with all operators.
In these circumstances, we proposed the design concept of “visualizing” Energy, Community, and Wellness, three of the six elements of smart services that SSTs advocate, as can be seen from the advanced efforts to consider the environment in the architectural façade. Based on this, we created prototype designs that incorporated façades incorporating solar panels (or environmentally friendly façades), the use of wood in façade elements, and color schemes in harmony with nature, among others.
In addition, in the landscaping, we proposed the concept of “smart infrastructure,” in which the three aspects of “function greening,” “light that suits people’s activities,” and “an integrated safe and secure town” are optimized by control systems, and created prototype designs for tree locations, plaza designs, and the locations of security cameras and lighting, for example.
We created models and perspective sketches that reflected the above and held debates at the town-building discussion meeting on many occasions. In this process, we were able to form a common understanding of the appropriate form for the SST and sort out the design guidelines that we should work on, and we succeeded in evaluating designs that followed the same direction as the other operators. This background led to the development of the current SST.
CONTACT US
Please feel free to contact us
about our company’s services, design works,
projects and recruitment.
