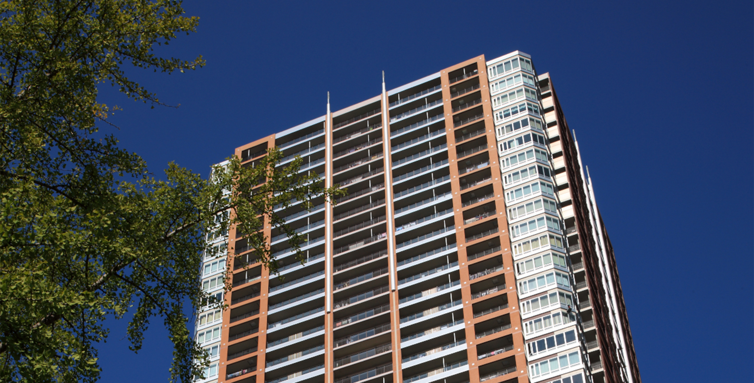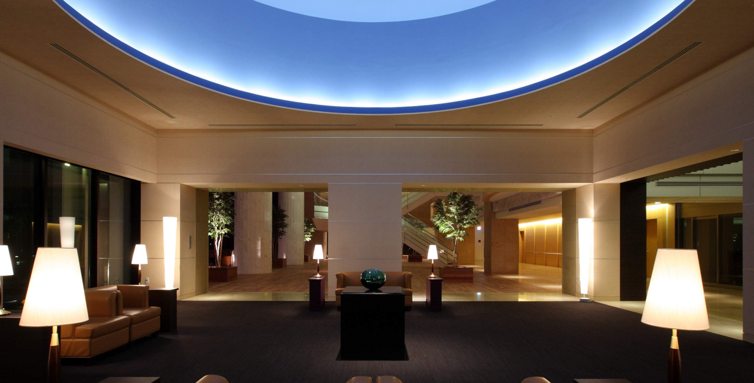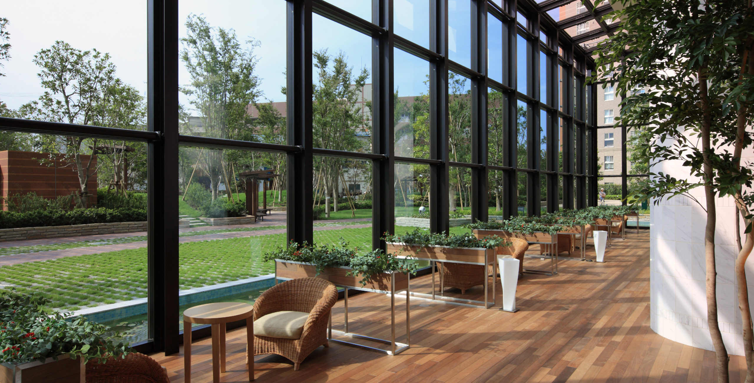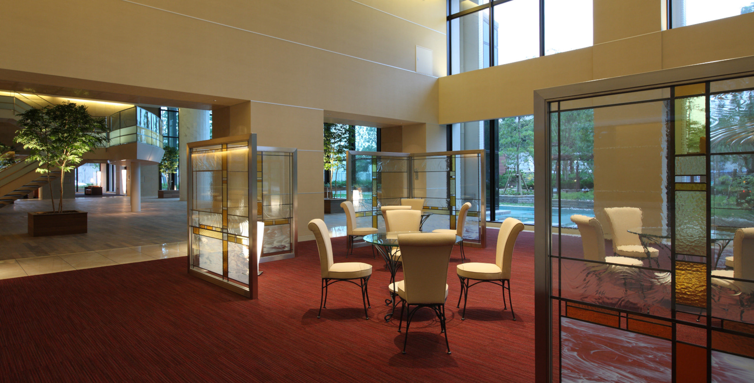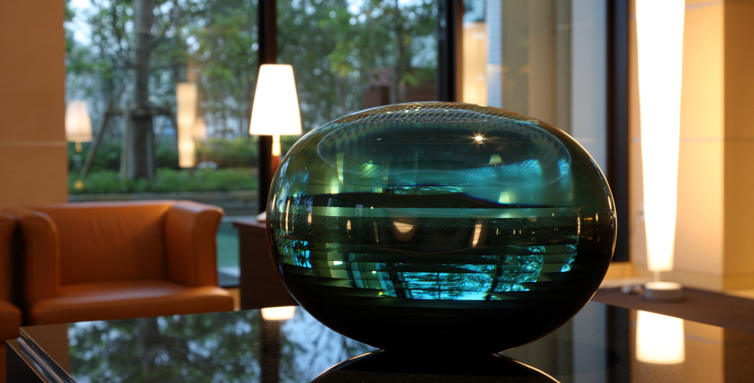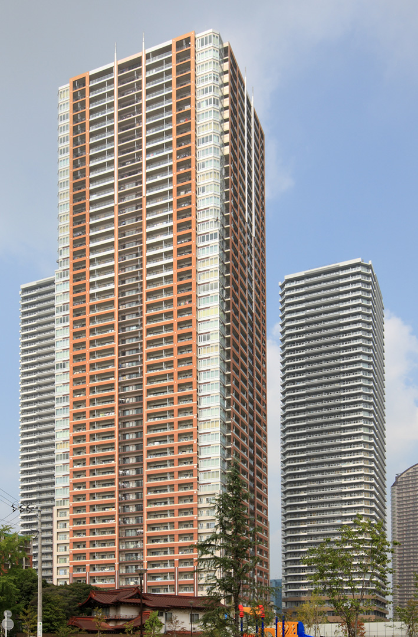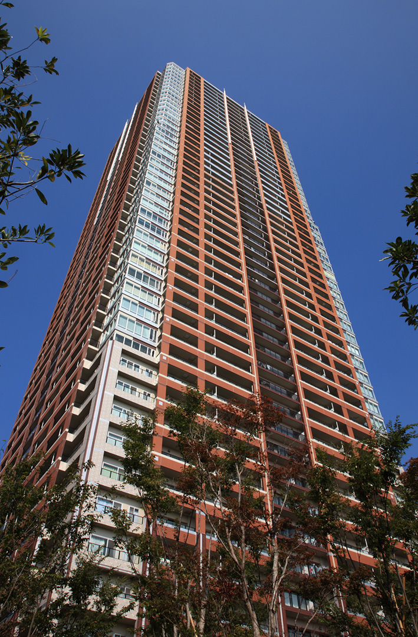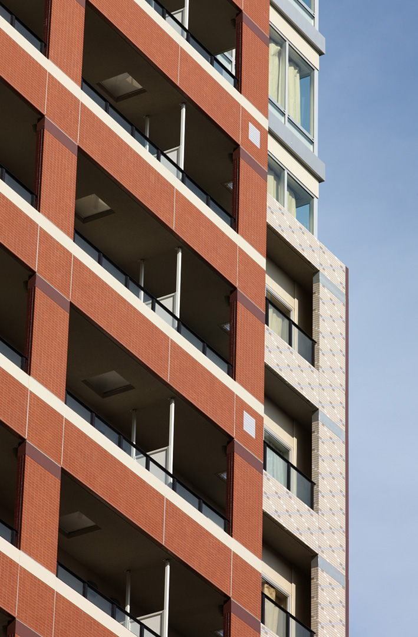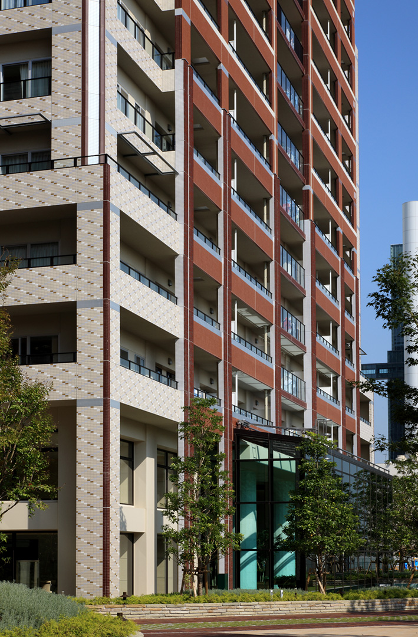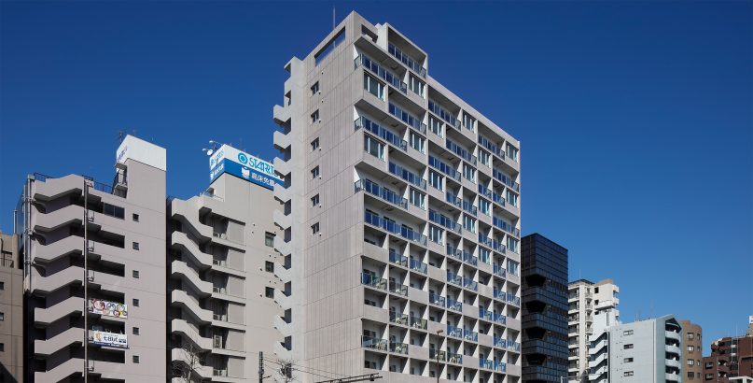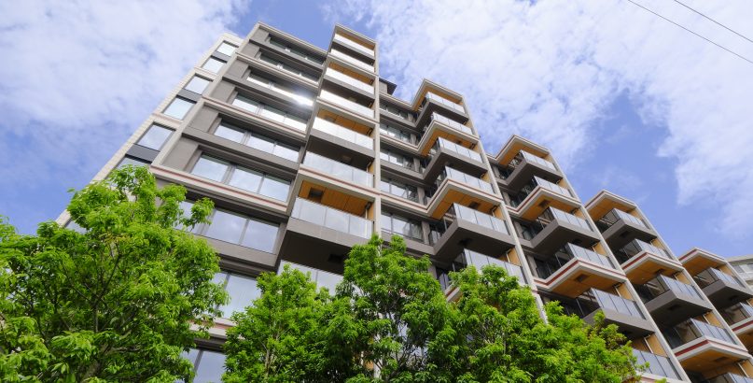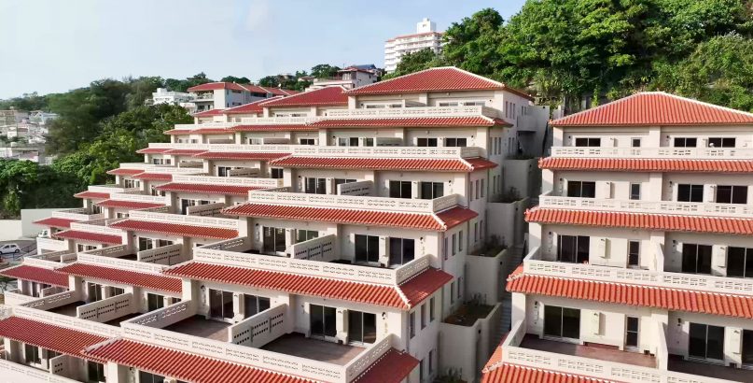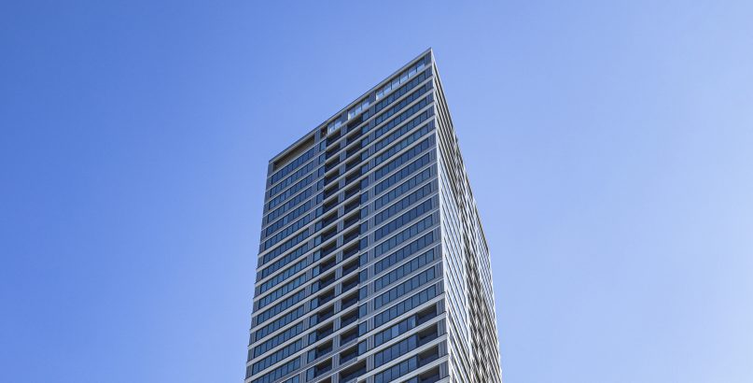The Kosugi Tower
| Type | Residential |
|---|---|
| Service | Architecture / Landscape / Interior |
| Client | - |
| Project Team | Design Architect / Jun Mitsui & Associates Inc. Architects, Design & Supervision / TAISEI Corporation |
| Construction | Taisei Corporation |
| Total floor area | 81,680.30㎡ |
|---|---|
| Floor, Structure | 49F/B2F, RC |
| Location | 13-17, Nakamaruko, Nakahara-ku, Kawasaki-shi, Kanagawa |
| Photograph | Naoomi Kurozumi |
| Award | Good Design Award(2009) |
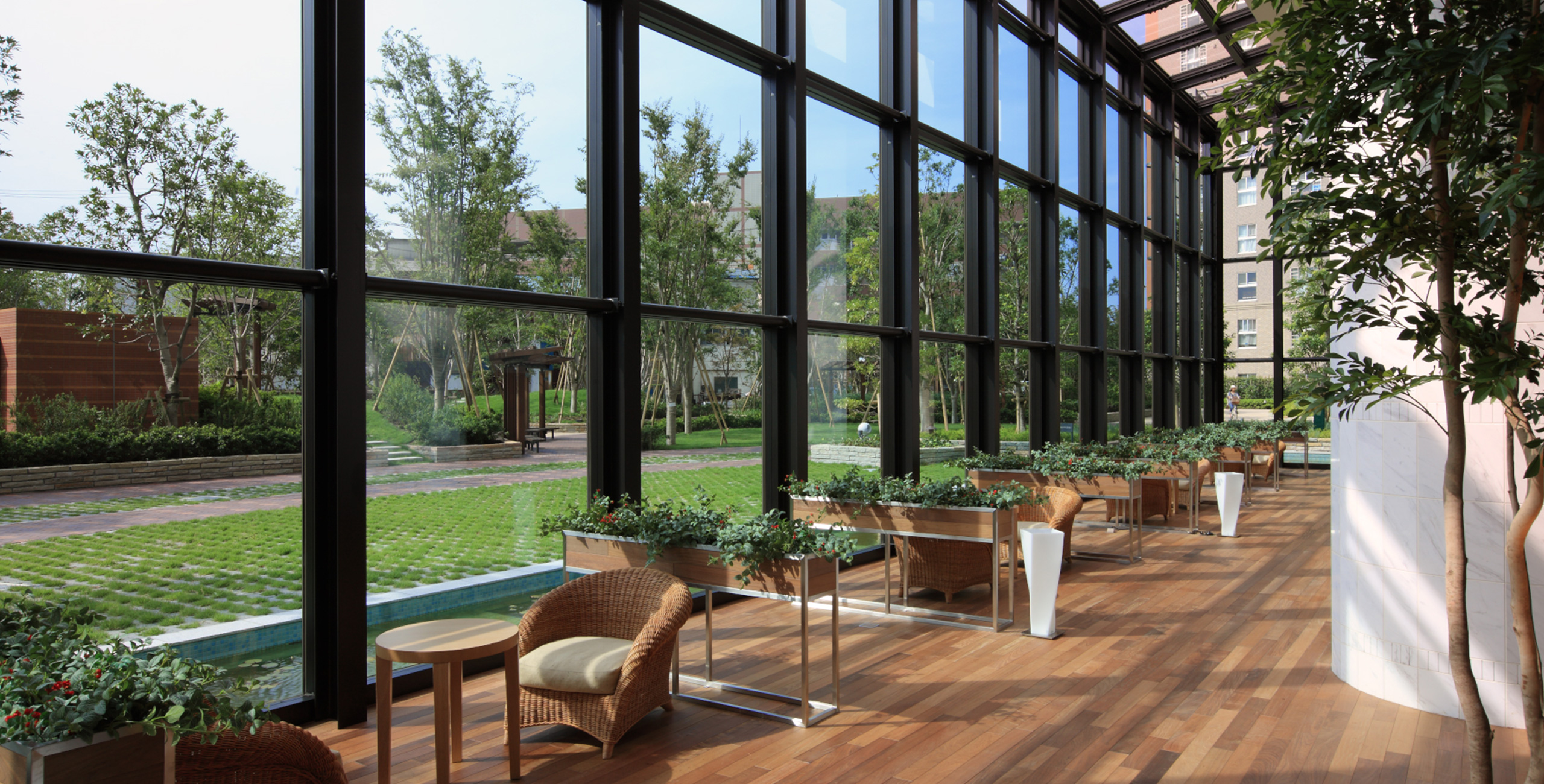
About the Project
The Kosugi Tower project was designed based on a key word “detached palace”, because the section is located in the farthest southern location of the re-development area.
The image is similar to the Hampton Court Palace in England that is created from red bricks and is a detached palace with an image of soaring into the sky.
The agenda for this tower was how we could fit this massive tower into the residential neighbourhood while keeping it warm but sizable so that it would suit the area.
Seen from far away, the building appears as a symbol, but when viewed up close it looks like a residential dwelling, this result was consistent with our agenda on size and was made possible by uniting the layers of the abundant green garden landscapes and the delicate textile at the building’s corner. The interior of the common space was made in the theme of a ‘Manner house’ and designed as a place of hospitality.
Urban Planning for Musashikosugi
https://www.jma.co.jp/en/works/urban-planning-for-musashikosugi/
Park City Musashikosugi, Luz Musashikosugi
https://www.jma.co.jp/en/works/park-city-musashikosugi/
Park City Musashikosugi The Grand Wing Tower, LaLa terrace MUSASHIKOSUGI
https://www.jma.co.jp/en/works/park-city-musashi-kosugi-grand-wing-tower
Park City Musashikosugi The Garden
https://www.jma.co.jp/en/works/park-city-musashikosugi-the-garden/
Kosugi 3rd Avenue
https://www.jma.co.jp/en/works/kosugi-3rd-avenue/
CONTACT US
Please feel free to contact us
about our company’s services, design works,
projects and recruitment.
