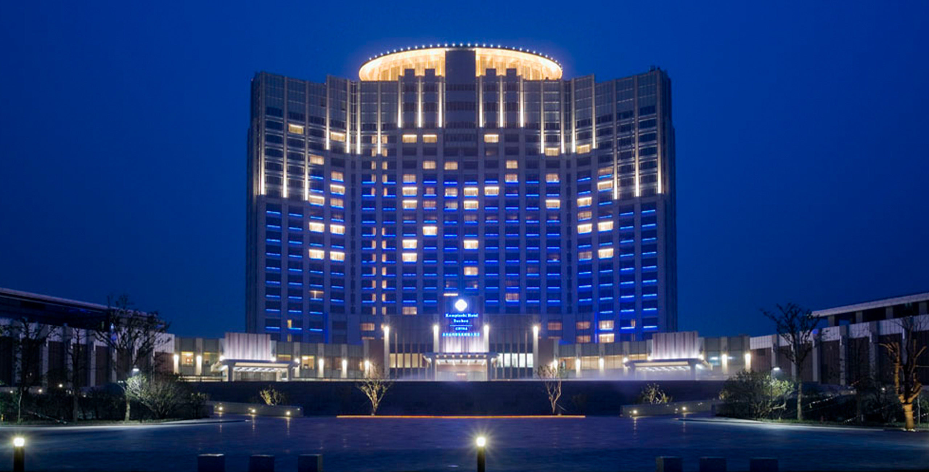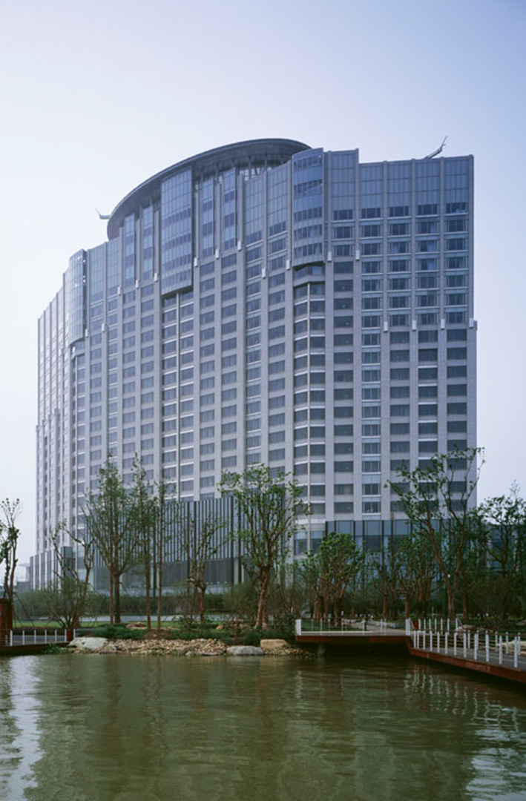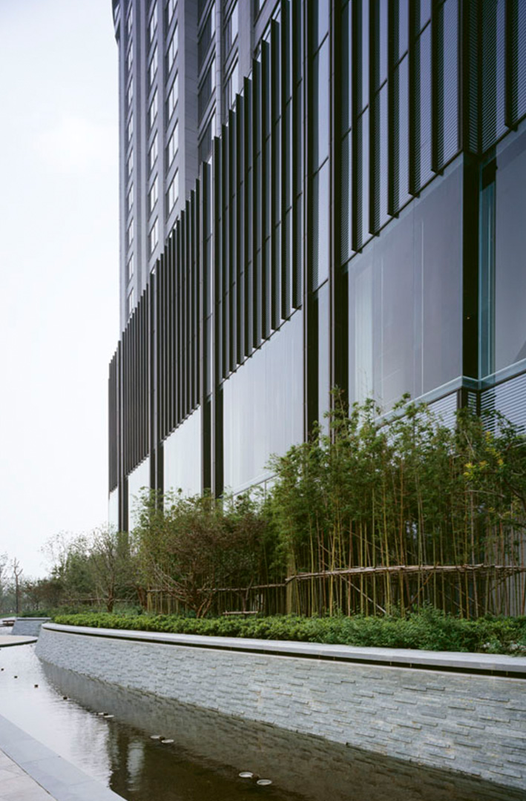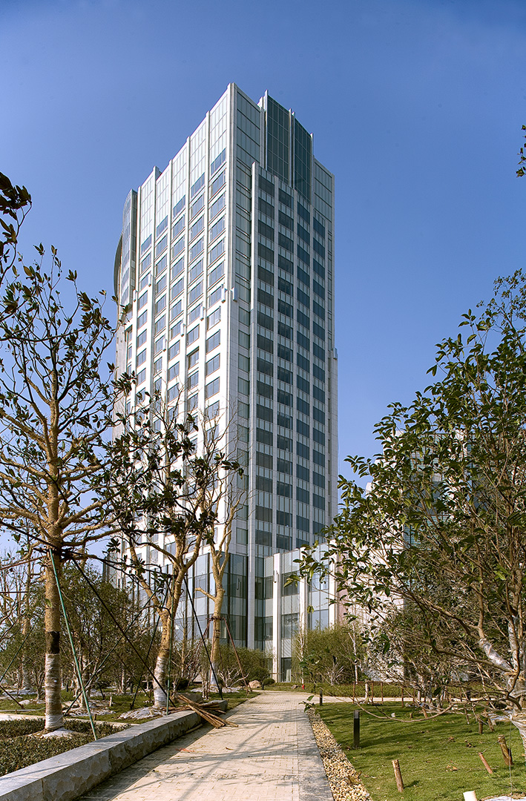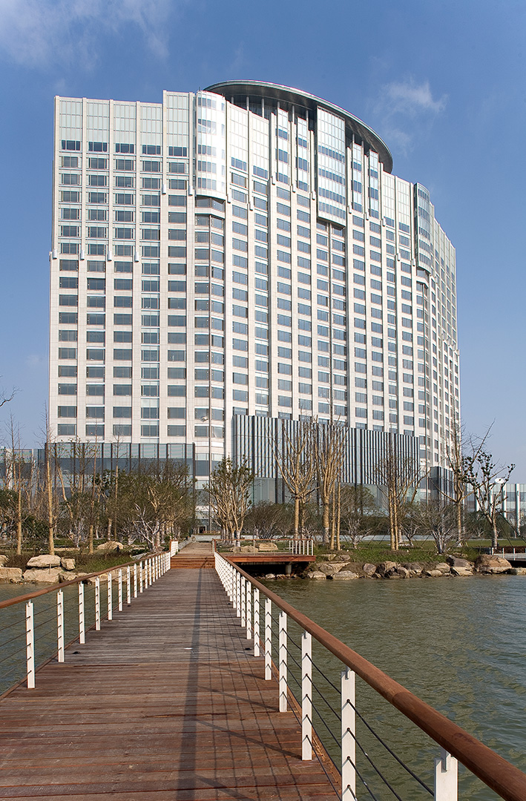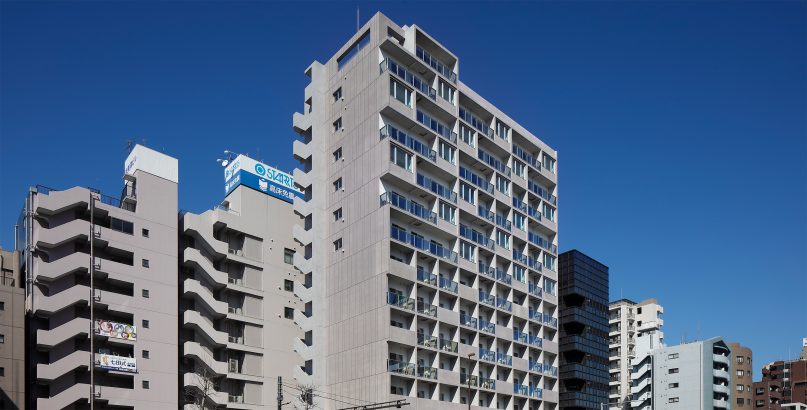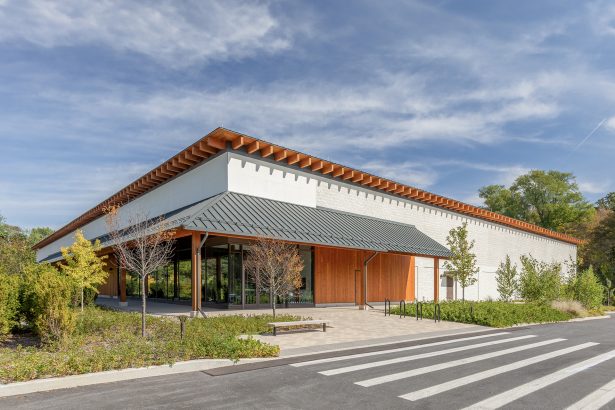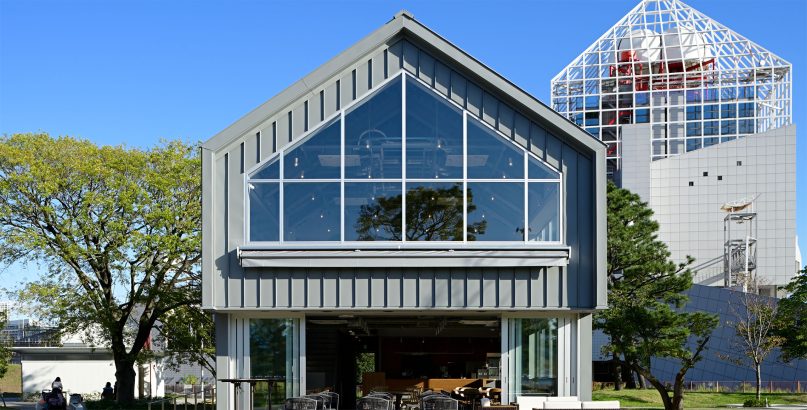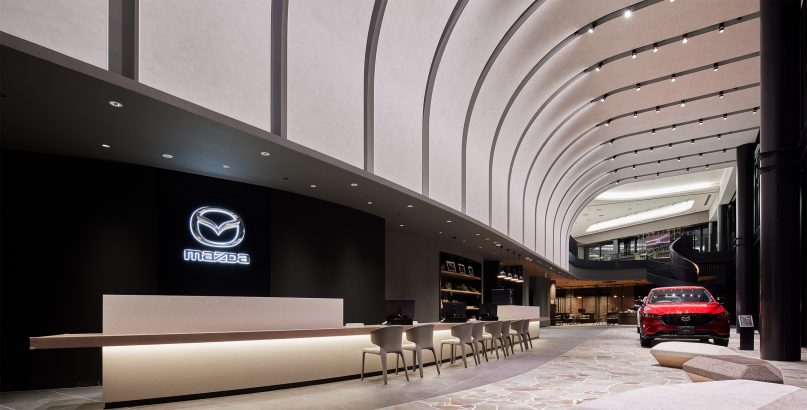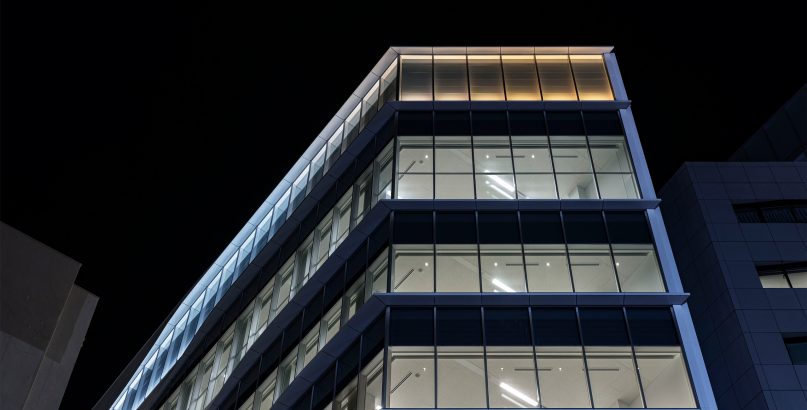Kempinski Hotel Suzhou
| Type | Hotel |
|---|---|
| Service | Architecture |
| Client | - |
| Project Team | KANKO KIKAKU SEKKEISHA+KKS International, Facade Design / Jun Mitsui + Pelli Clarke Pelli Architects Japan, Inc. |
| Construction | - |
| Total floor area | Appx.116,000㎡ |
|---|---|
| Floor, Structure | 22F/B1F, RC |
| Location | 1 Guobin Rd Wuzhong, Suzhou, JS, China |
| Photograph | Nacasa & Partners Inc., and more |
| Award | LuBan Awards(2008) |
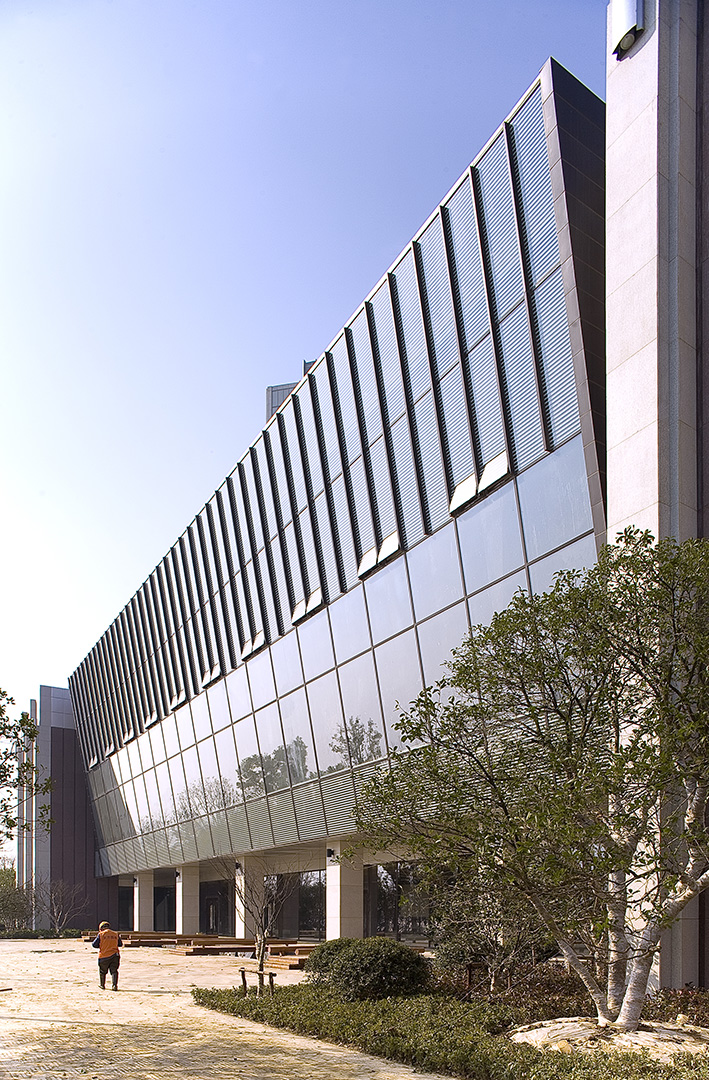
About the Project
The site is on a prime land in Suzhou Industrial Park with Du Shu Lake in the south and the expansive Jinji Lake in the north. This plan targeted company related people who entered this industrial park and tourists by making a hotel and complex facility, this project was huge as it is within the top 3 developments of Suzhou city east Suzhou industrial park ward. The tower that faces both the northern and southern lakes stands in the centre as a symbol with a ball room, an indoor pool, a indoor tennis court and an entertainment facility as the building widens.
The whole shape was designed based on recalling the history of the landscape protection facility called “The hall of attractive scenery” in the scenic Panmen area in Shuzhou city. For the external design, we were conscious about the light and water in the Shuzhou area, light shines down on the central ellipse from the ceiling, this turns into a threadlike waterfall and these images were expressed by embossing the horizontal direction with a stainless steel panel and horizon line. At the same time, being conscious about Taihu stones in a great number of gardens that are registered as World Heritage sites, the outer curtain wall was painted in three colours (dark brown, brown, light brown) with fluorine resin and structured from the ground to the ceiling in stages.
CONTACT US
Please feel free to contact us
about our company’s services, design works,
projects and recruitment.
