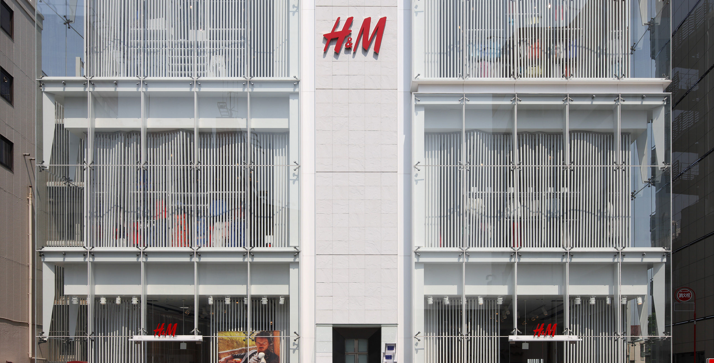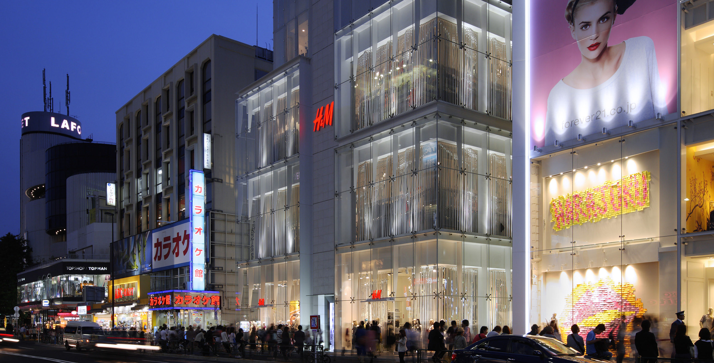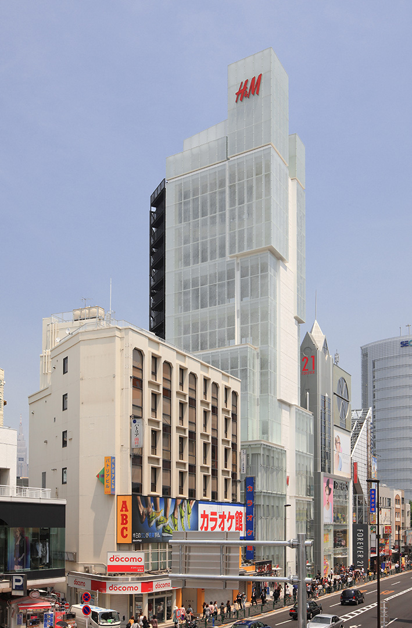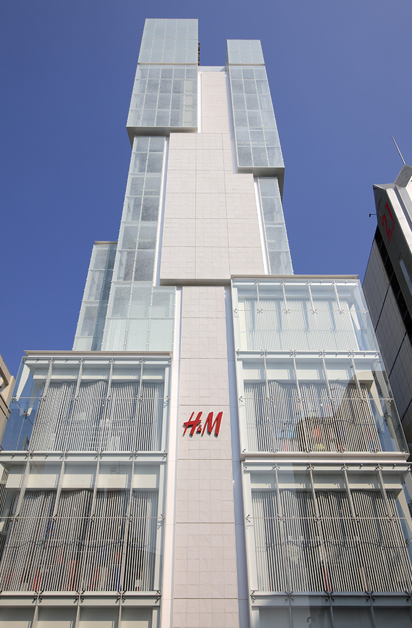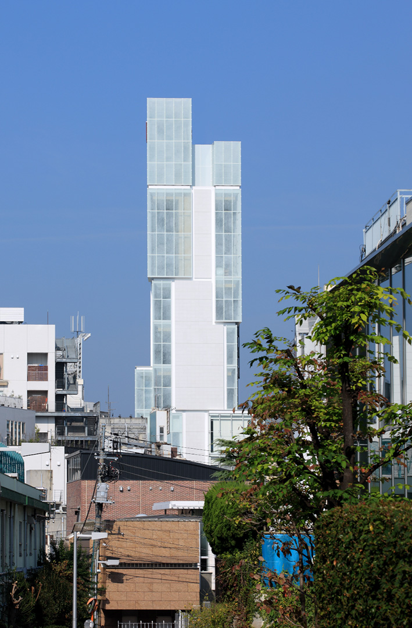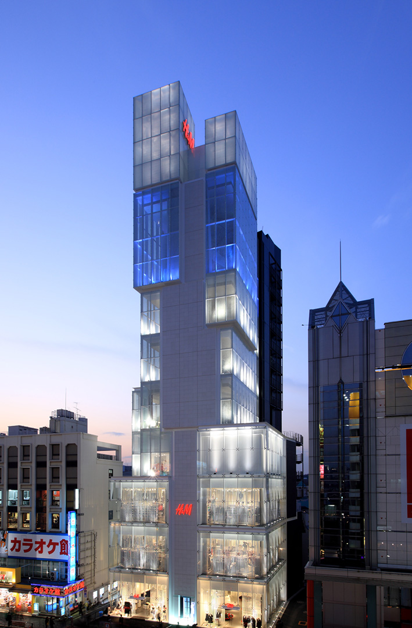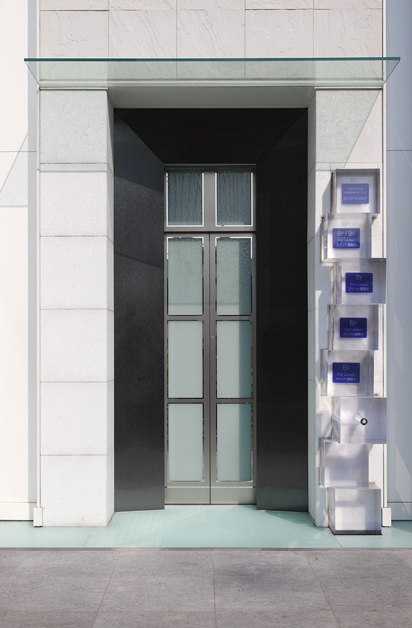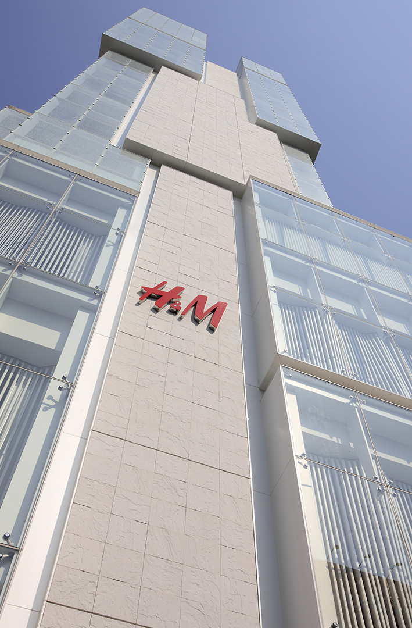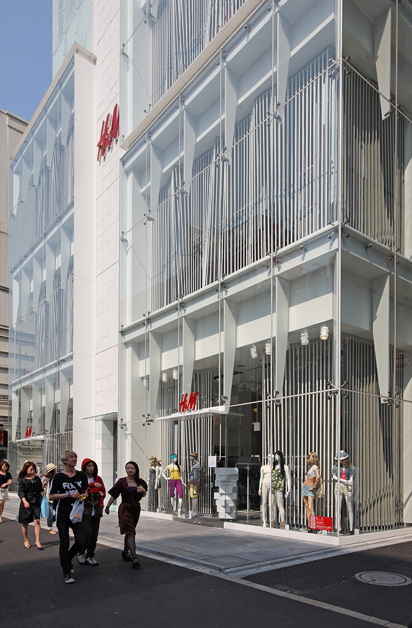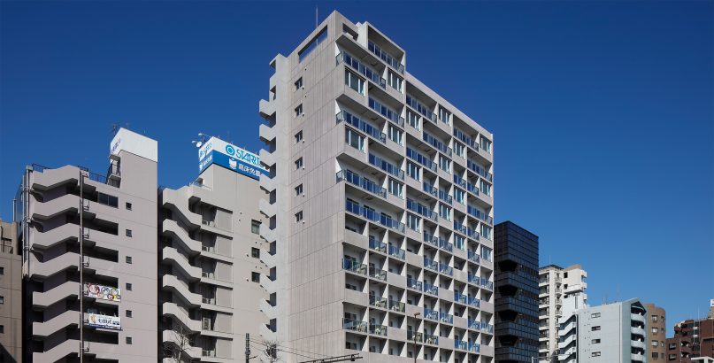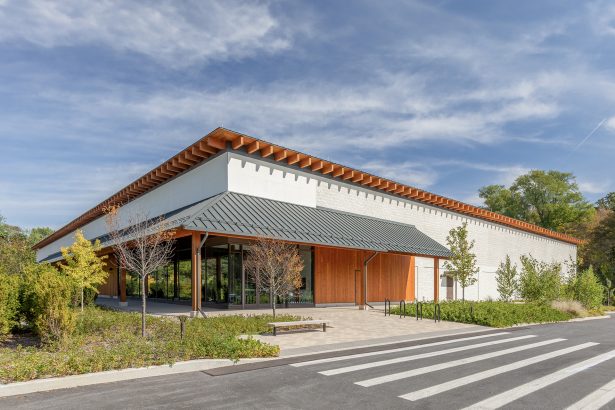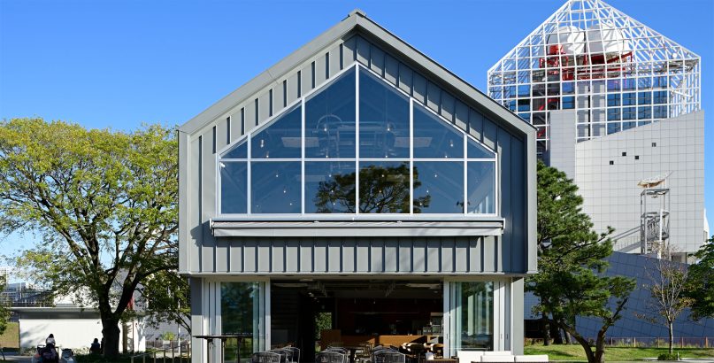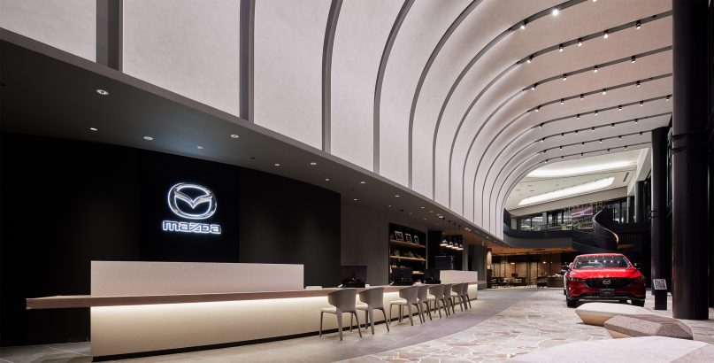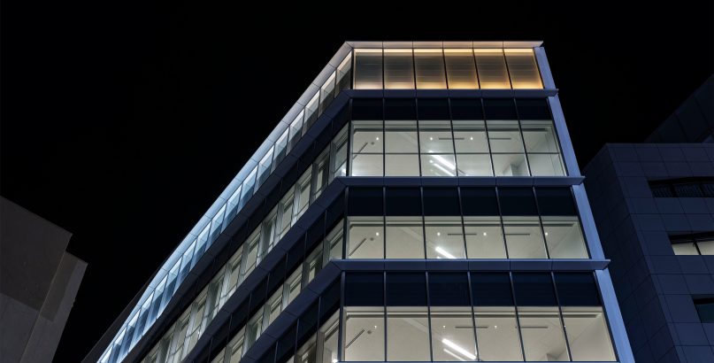The Ice Cubes
| Type | Commercial |
|---|---|
| Service | Architecture |
| Client | - |
| Project Team | Design and Supervision / Jun Mitsui & Associates Inc. Architects |
| Construction | Taisei Corporation |
| Total floor area | 3060.29㎡ |
|---|---|
| Floor, Structure | 9F/B1F/PH1F, S/SRC |
| Location | 1-8-10, Jingumae, Shibuya-ku, Tokyo |
| Photograph | Naoomi Kurozumi |
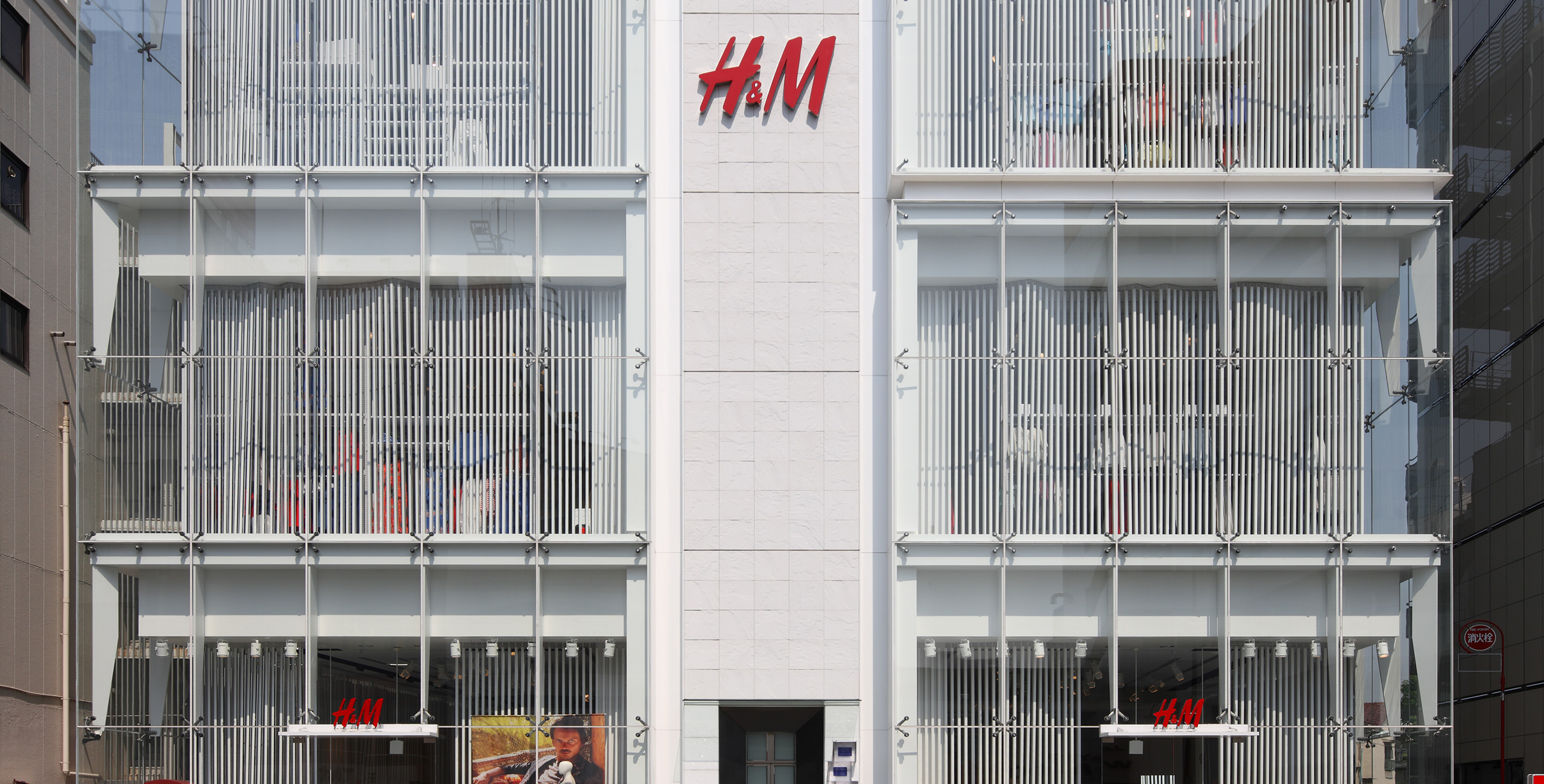
About the Project
The Ice Cube was built alongside a number of leading fashion companies lined up in Harajuku and is a commercial facility that welcomed a Swedish fashion brand on its ground floor.
This project aimed to create the most prominent building on this fashionable street in Harajuku, so we designed an exterior that looks like arranged white glass cubes. It became a particularly cool architectural design that made people remember this building in the middle of a fast changing trendy area.
Given its location in Harajuku, a very famous fashionable area in Tokyo, we kept with the client’s request to design something that was open as well as strong in character. The final design is a one of a kind building that broadcasts a strong character through its ice like transparency.
CONTACT US
Please feel free to contact us
about our company’s services, design works,
projects and recruitment.
