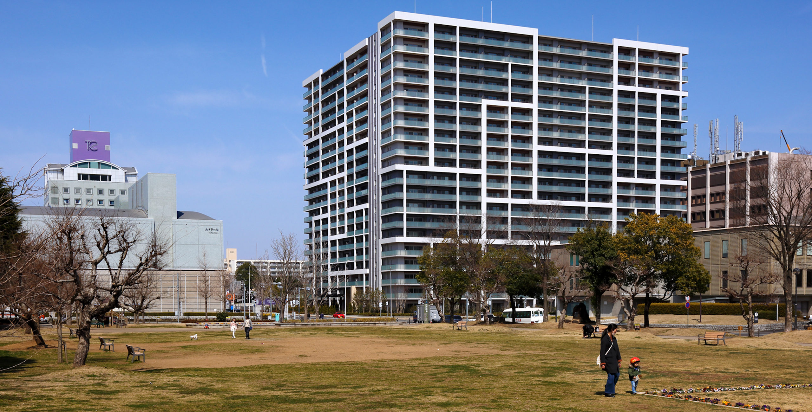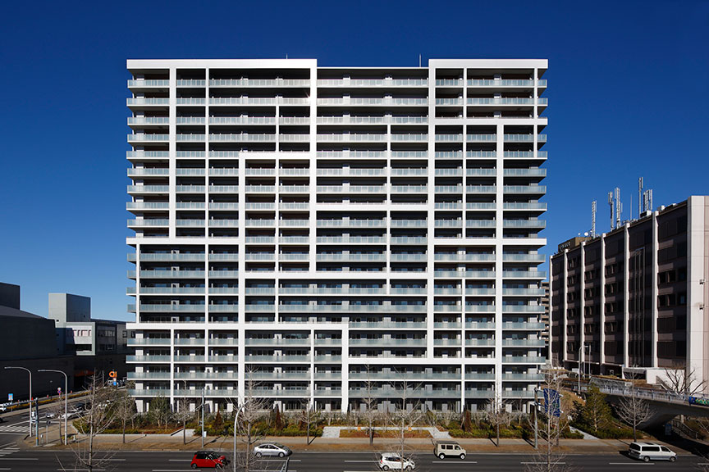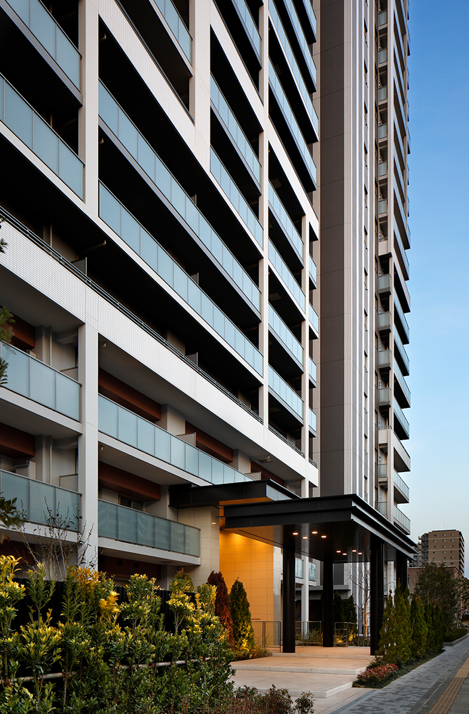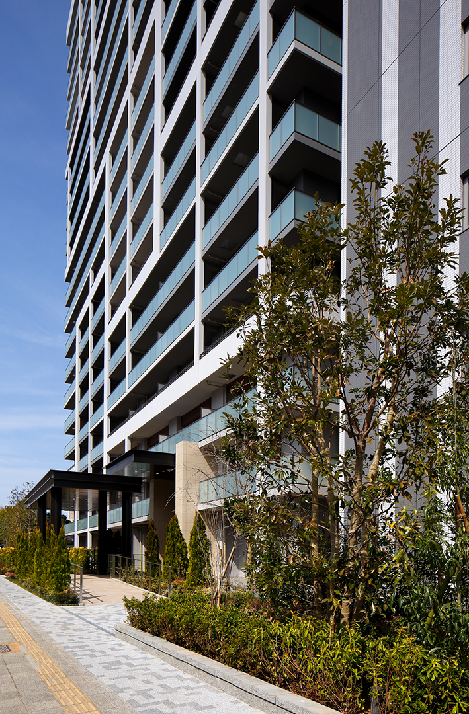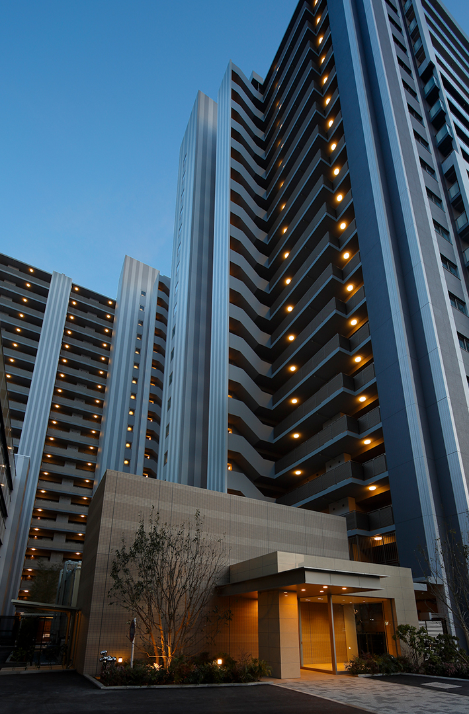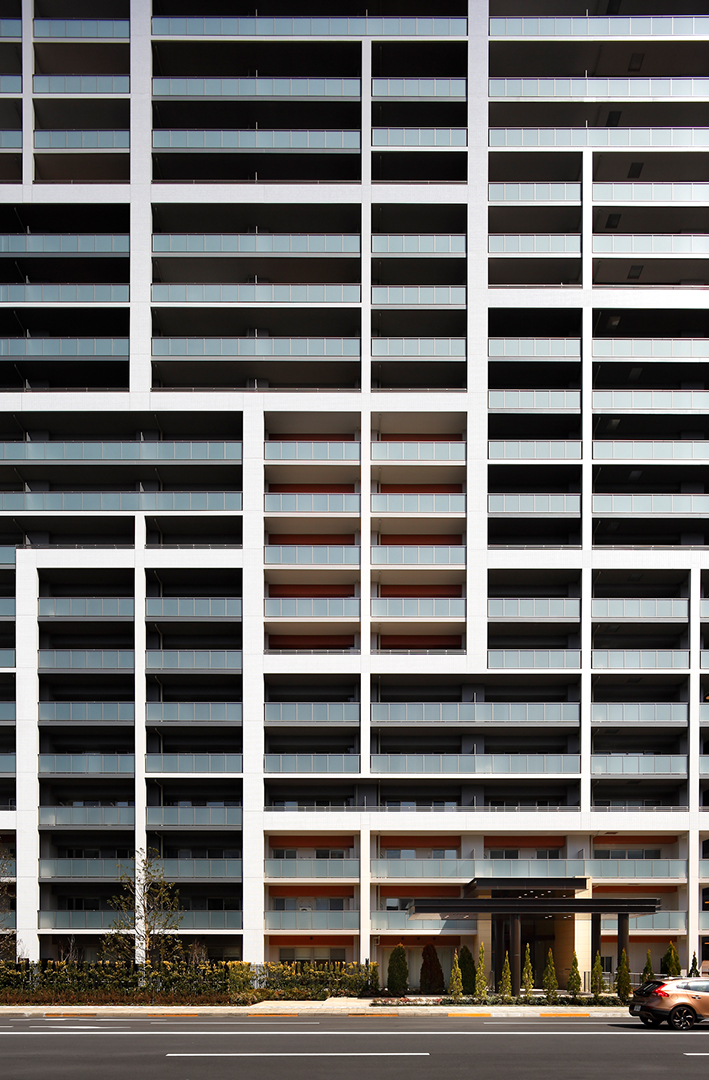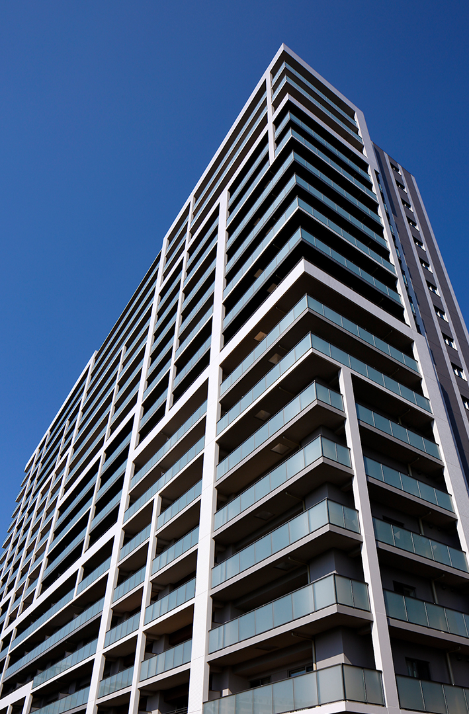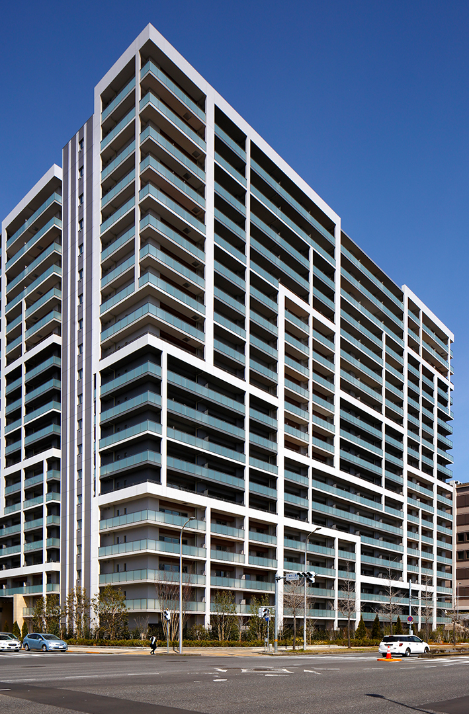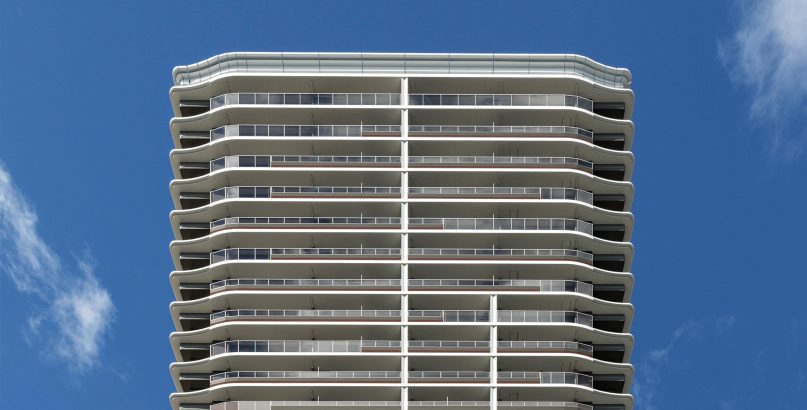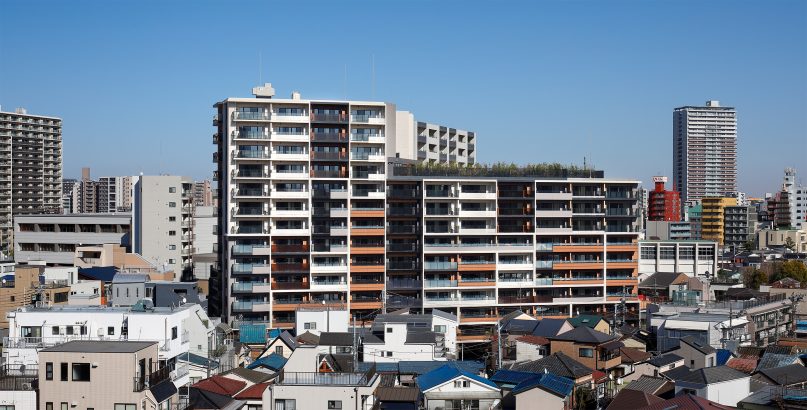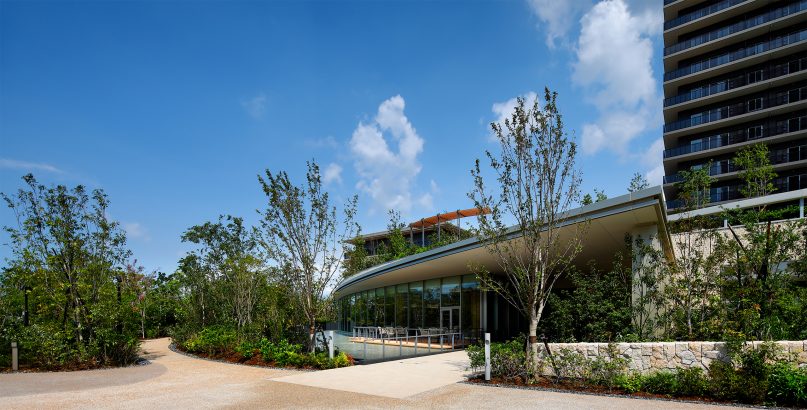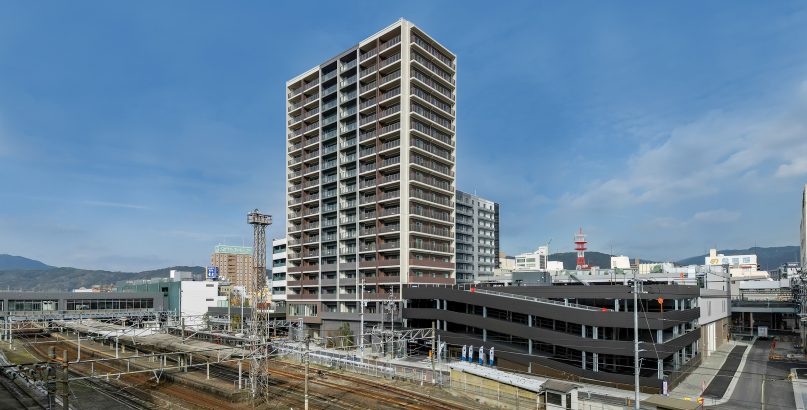Duo Hills Tsukuba Emblem
| Type | Residential |
|---|---|
| Service | Architecture / Landscape |
| Client | Hoosiers Corporation |
| Project Team | Facade & Landscape Design : Jun Mitsui & Associates |
| Construction | Haseko Corporation |
| Total floor area | 42,845.84㎡ |
|---|---|
| Floor, Structure | 20F, RC |
| Location | 1-14-1 Azuma, Tsukuba-shi, Ibaraki |
| Photograph | Naoomi Kurozumi |
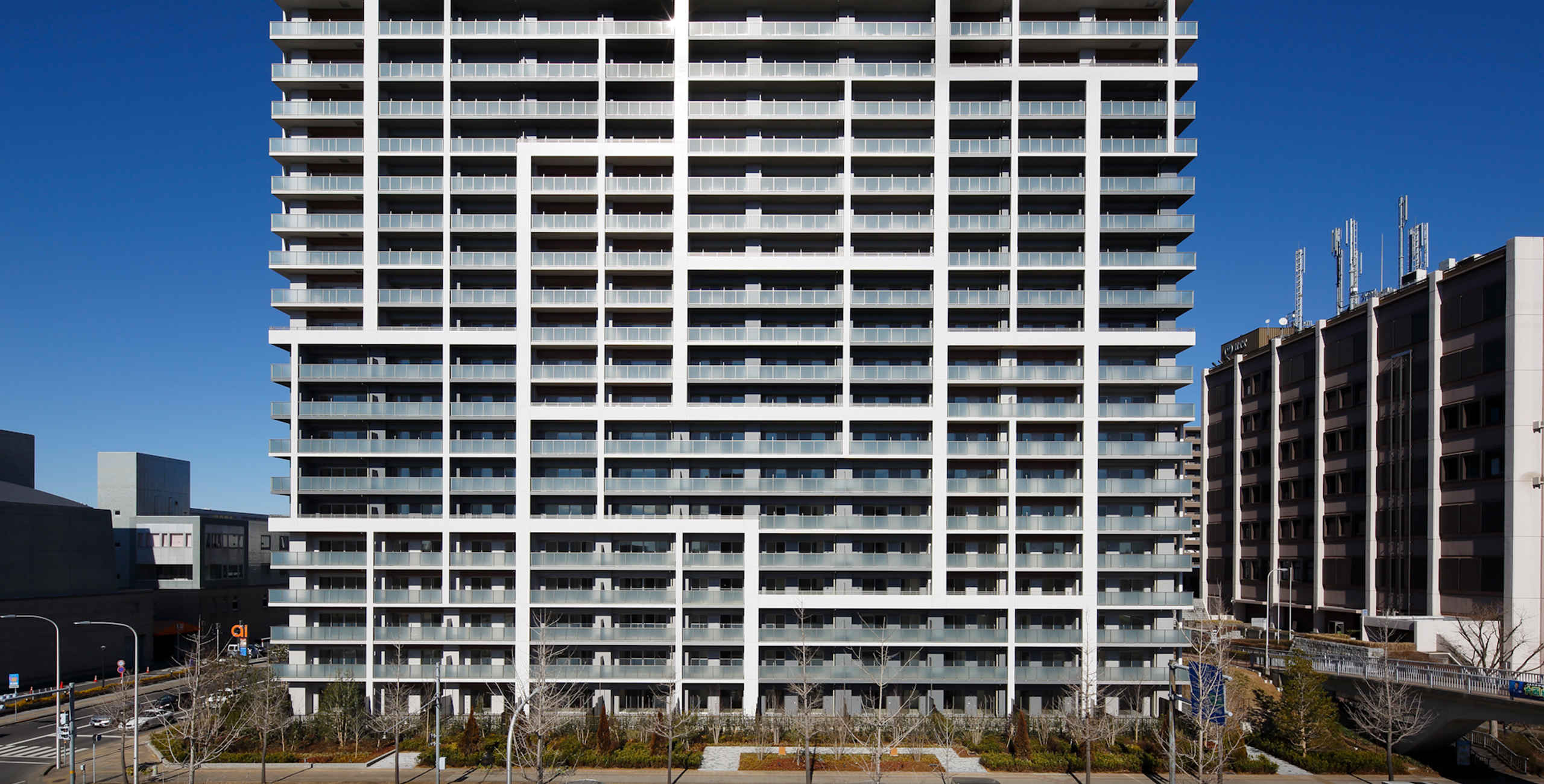
About the Project
Duo Hills Tsukuba Emblem is a condominium located within a four-minute walk from Tsukuba Station on the Tsukuba Express line. Home to a number of research facilities, Tsukuba has a reputation both inside and outside Japan as a city that thrives on intellectual activity. We therefore adopted the keyword “intelligence” to guide our design process and tried to determine how best to express this most prominent characteristic of the city. After much consideration, we took our cue from the art of paper crafts and sought, through our exterior design, to give three-dimensional form to the two-dimensional master plan for the layout of Tsukuba Science City. We did this by creating a grid-like façade made up of white frames that look like city blocks, with the large frames representing main streets and the thin lines standing in for alleys. Each area enclosed by the frames is a slightly different color to give every apartment a unique identity. Although the grid-like extrusions of the façade may appear random, we considered in great detail the appearance of the building including that of the façade and corners and made minute adjustments to reflect our intentions in the exterior design. In this way, we produced an emblematic design that hints at the future of Tsukuba while also signaling the individuality of condominium residents.
CONTACT US
Please feel free to contact us
about our company’s services, design works,
projects and recruitment.
