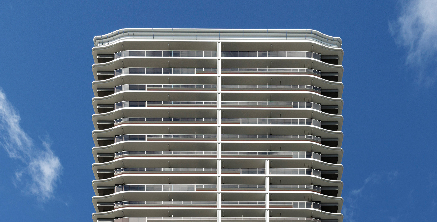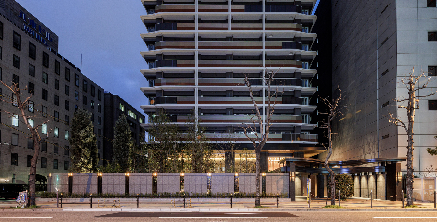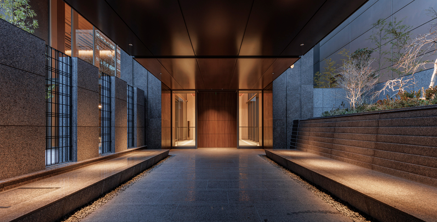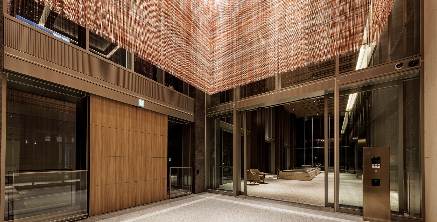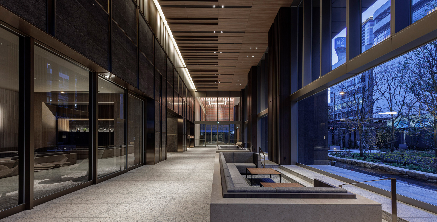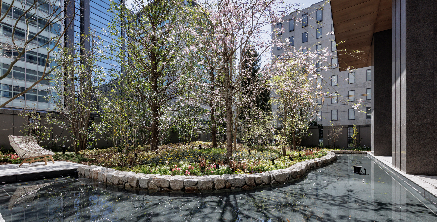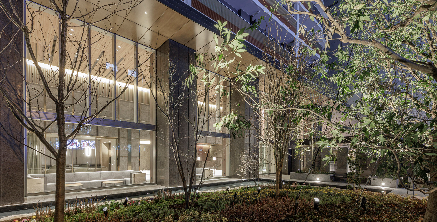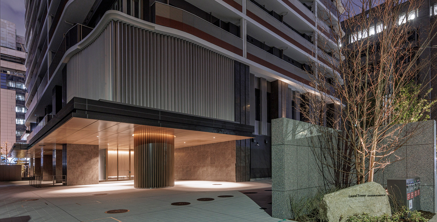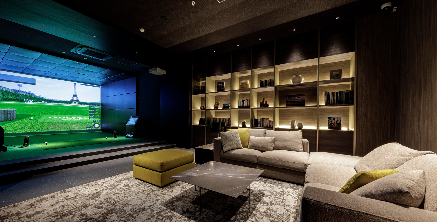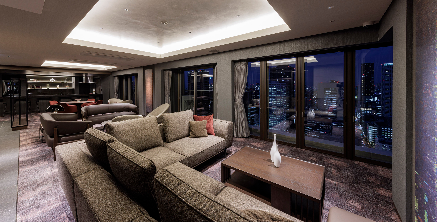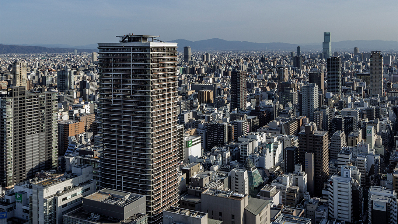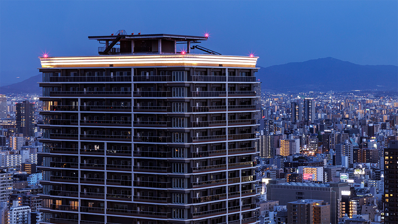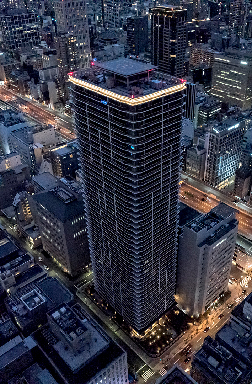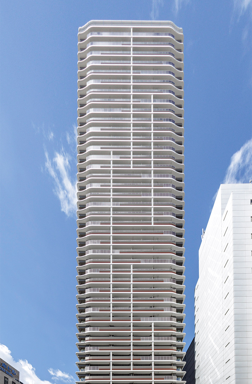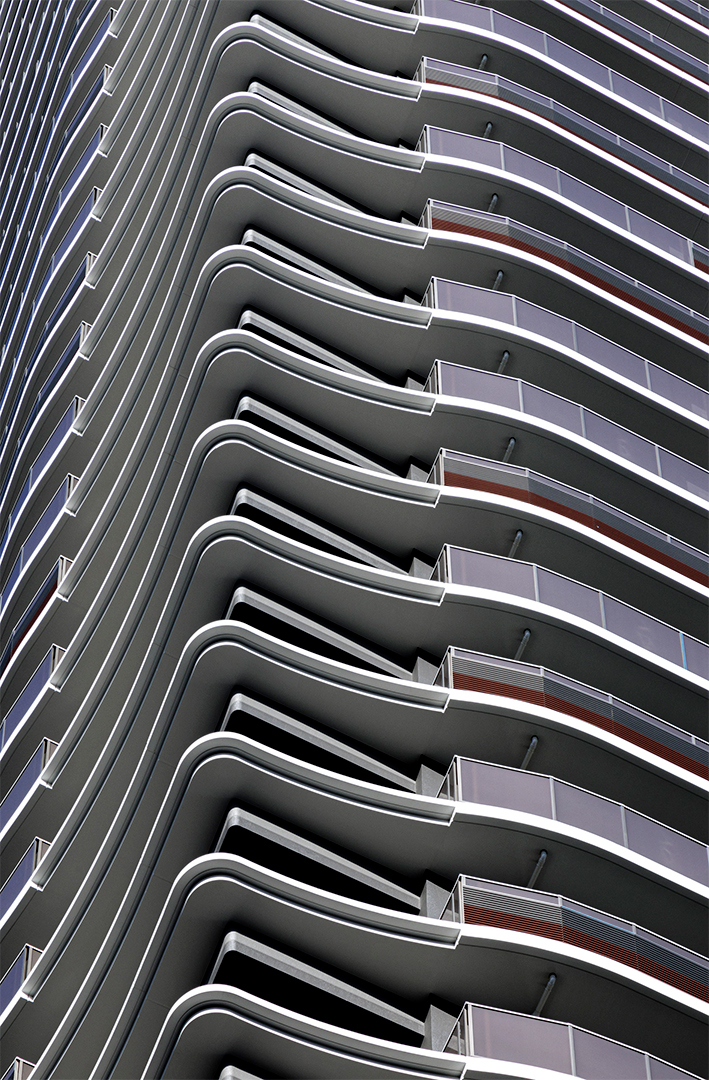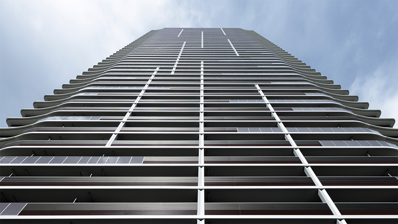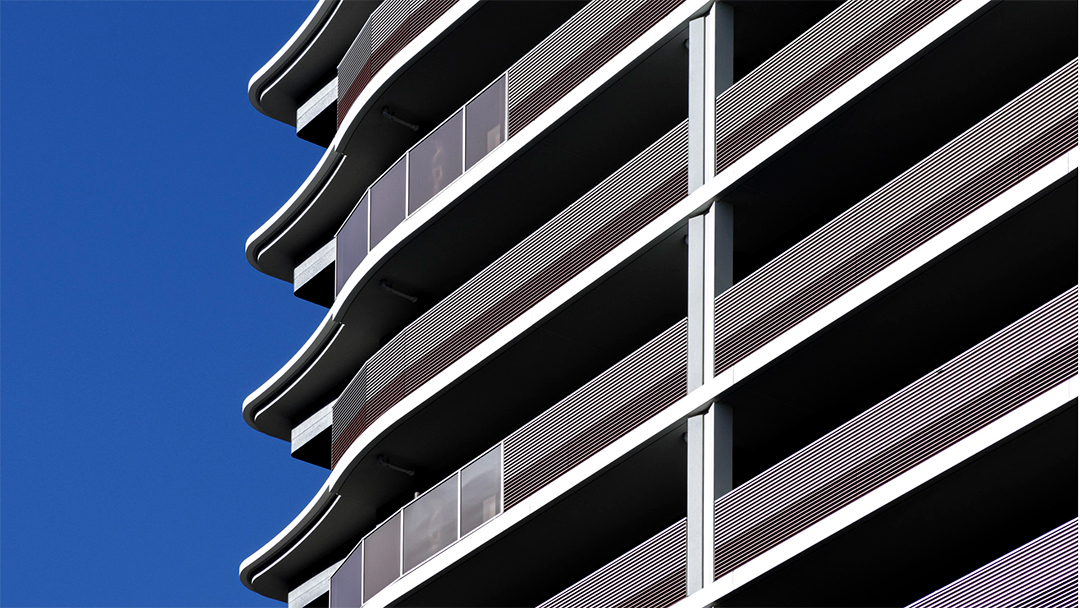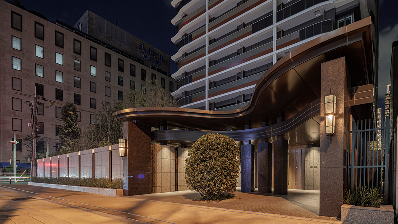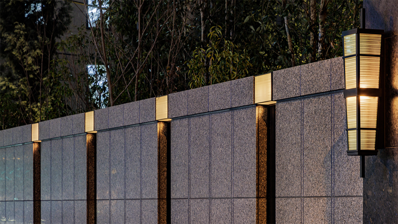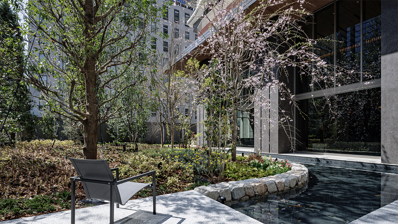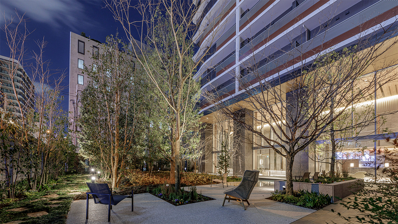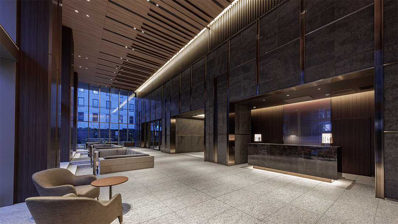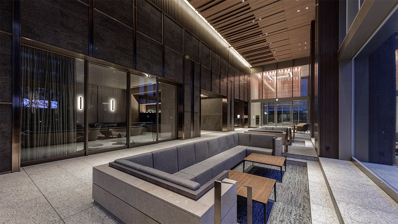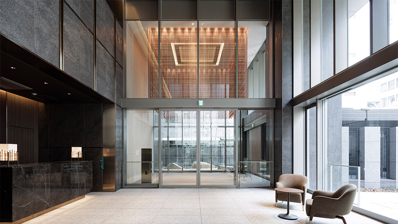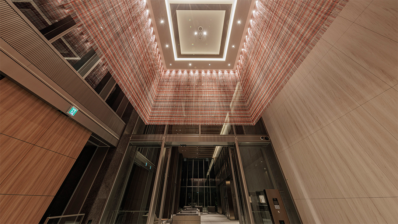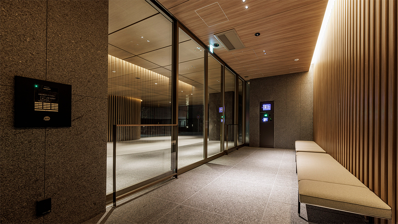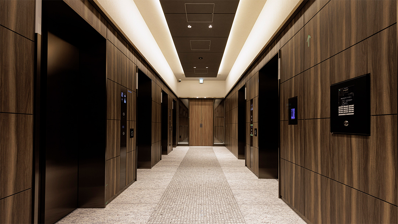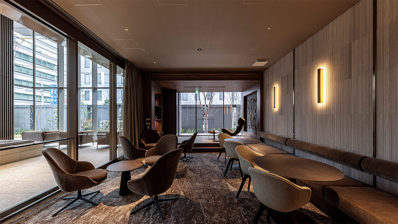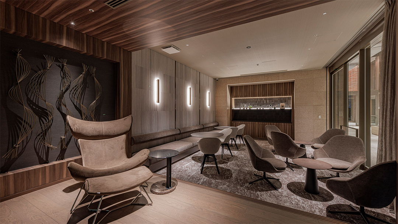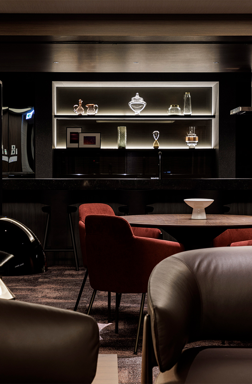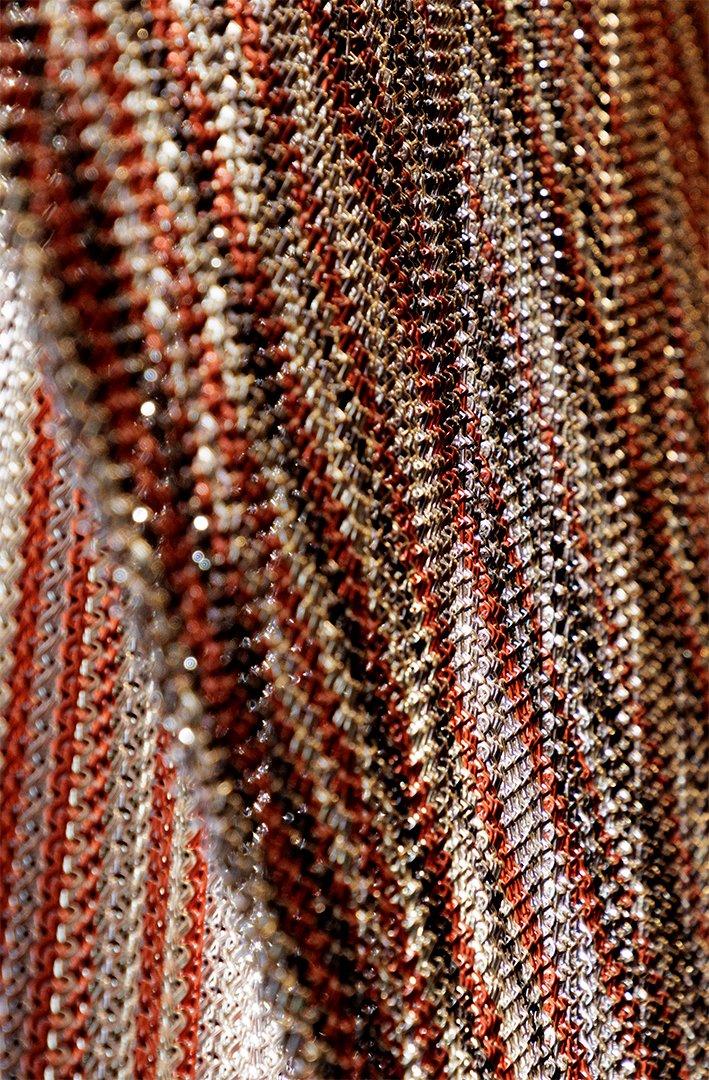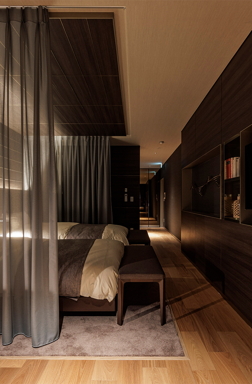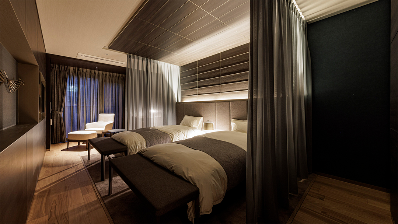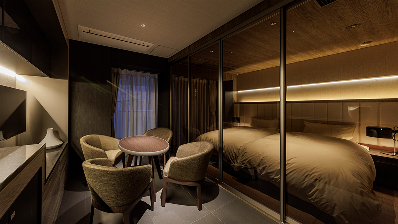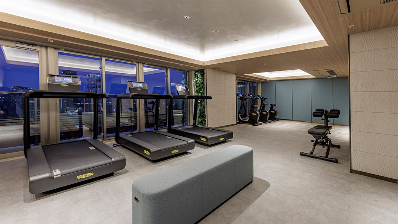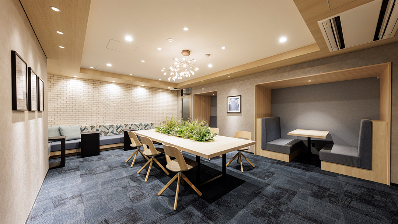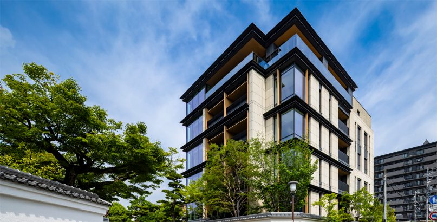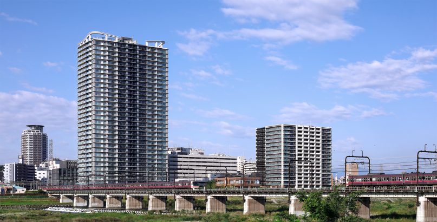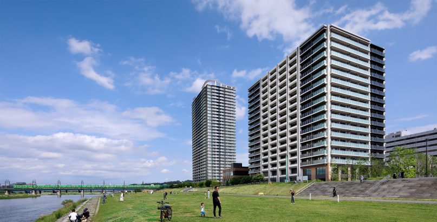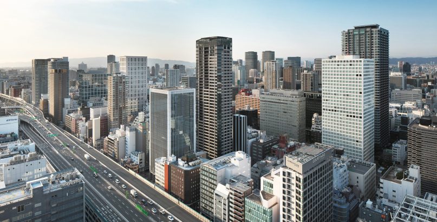Laurel Tower Sakaisuji Hommachi
| Type | Residential |
|---|---|
| Service | Architecture / Landscape / Interior |
| Client | Kintetsu Real Estate Co.,Ltd., DAIWA HOUSE INDUSTRY CO., LTD., MEITETSU CITY DESIGN CO.,LTD., Kyushu Railway Company, SOHGOH REAL ESTATE |
| Project Team | Design Architect / Jun Mitsui & Associates Inc. Architects Design and Supervision / HASEKO Corporation Co., Ltd. |
| Construction | HASEKO Corporation |
| Total floor area | 51,978.14㎡ |
|---|---|
| Floor, Structure | 44F/B1F, RC |
| Location | 2-35, Kyutarocho, Chuo-ku, Osaka |
| Photograph | SS.inc |
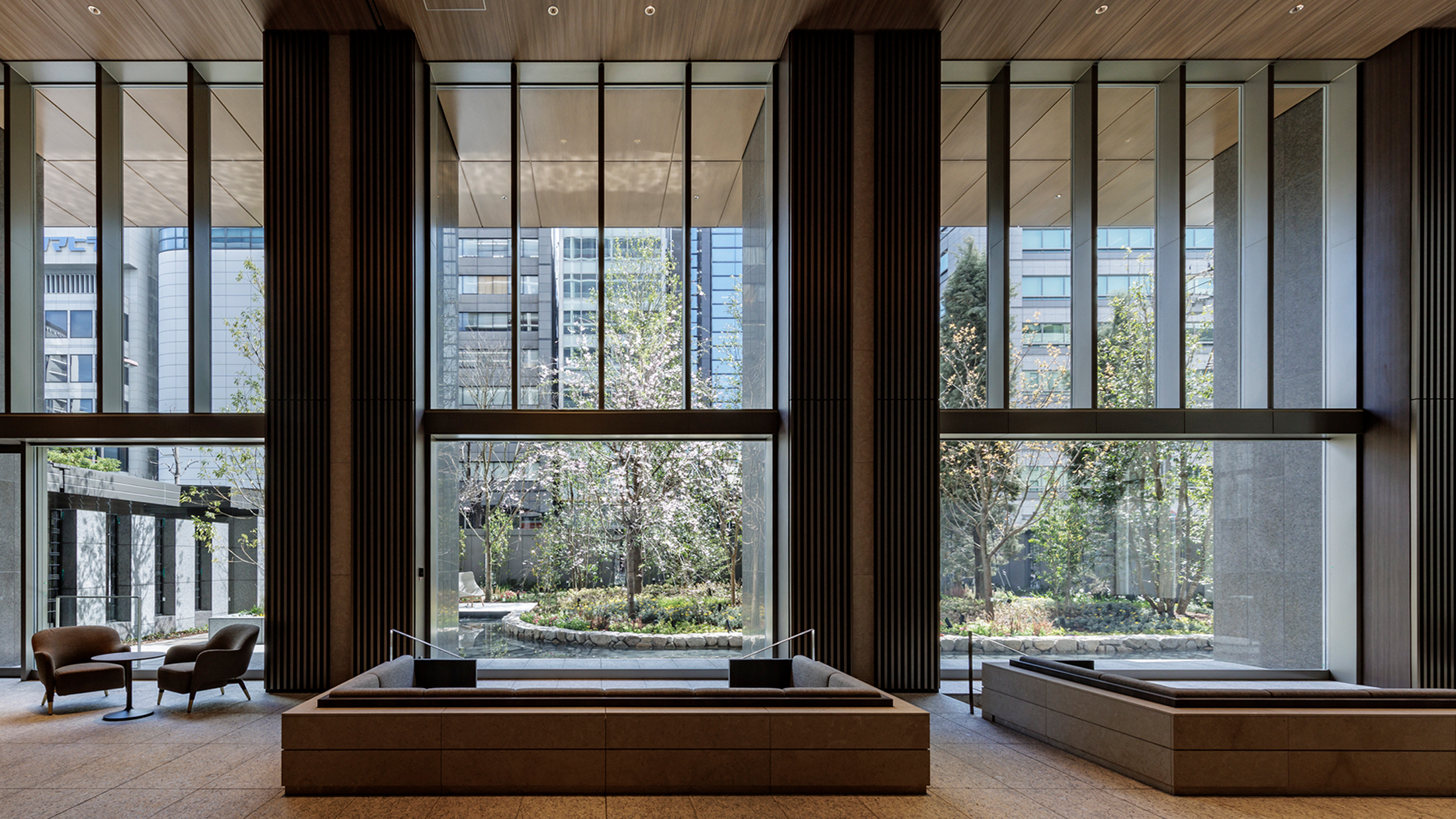
A New Landmark in a Wharf Town
The project site is located in a wharf area that flourished through commerce, particularly as a “textile town.” From the latter Taishō era to the beginning of the Shōwa era, known as the “Great Osaka period,” modern buildings were constructed one after another on the wharfs, which became the origin of fashions of the time. With the effects of postwar suburbanization, the area showed signs of decline at one point, but the recent urban renewal is bringing back its energy, and it is now an area that attracts attention.
The area around the site still contains many textile wholesalers, such as the Semba Center Building, and so we designed a symbolic tower with a soft silhouette that brings fabric to mind in this location that flourished as a “textile town.” By regarding the horizontal lines formed by the rails of the balcony colored in a deep auburn, known in Japanese as benitobi-iro, a color used to dye textiles, as the weft and the randomly placed chevron-shaped mullions as the warp, we expressed a delicate, rhythmical façade similar to the fabric design that the warp and weft weave together.
At the perimeter of the site, we have used stone walls with a sense of weight, streetlights with a warmth resembling gas lamps, and detailed wrought aluminum lattice fences that have the style of wrought iron to provide elaborations for the residences protected from the outside world and to create harmony with the wharf town where pre-modern architecture still remains.
From the entrance gate boldly formed by the symbol trees (Fortune’s osmanthus) continues a waterscape approach that welcomes people with the sound of water to soften the noise from Sakaisuji, in a way that is reminiscent of the entrance space of modern architecture. After passing through the approach, the open entrance hall with a three-span atrium and the courtyard with abundant water and greenery spread out. The expanse of a private garden overflowing with the sense of a luxurious residence that almost makes people forget they are in the center of the city is formed by trees for each of the four seasons, such as weeping cherry trees in spring and Japanese maples in autumn. In addition, by lowering the floor of the seating area in the entrance hall by one level, we have intensified the feeling of being part of the courtyard.
To produce the concept for the space in greater depth, we have scattered the detailed expressions of textiles here and there, such as in the artistic canopy of the grand atrium, which was designed with inspiration from “overlapping textiles,” and the bespoke lighting and artistic glass at the concierge counter. We have deployed dye colors and fabric materials to match each of the six shared rooms and created designs that allow people to enjoy spaces unique to a “textile town,” such as the sky lounge with the theme of reddish-brown (ebizome-iro) velvet, the golf lounge with the theme of saffron yellow (ukon-iro) linen, and the guest room with the theme of soft white (shironeri-iro) silk.
We hope that this will be a presence that residents can be proud of as a landmark in the wharf town, while maintaining harmony with the historic wharf streetscape.
CONTACT US
Please feel free to contact us
about our company’s services, design works,
projects and recruitment.
