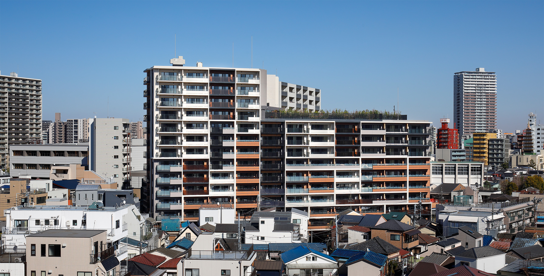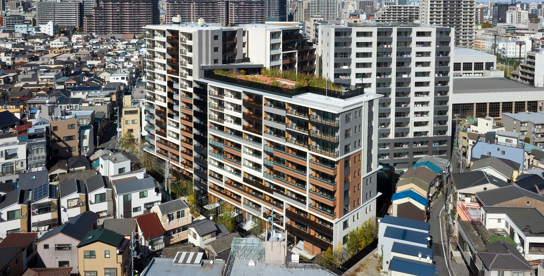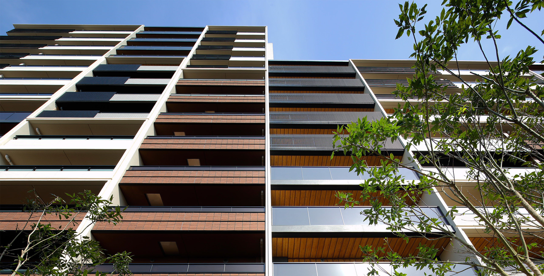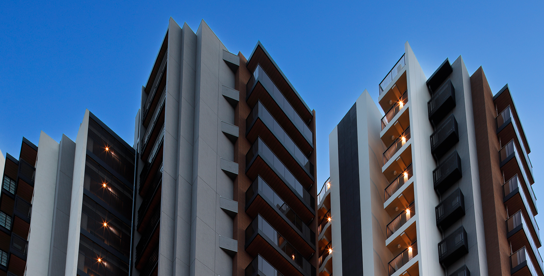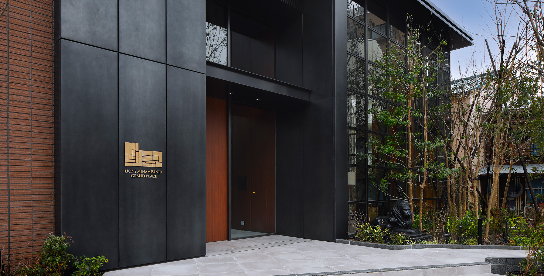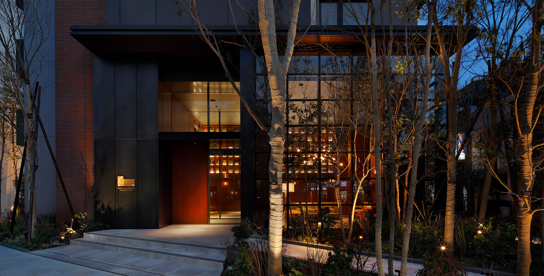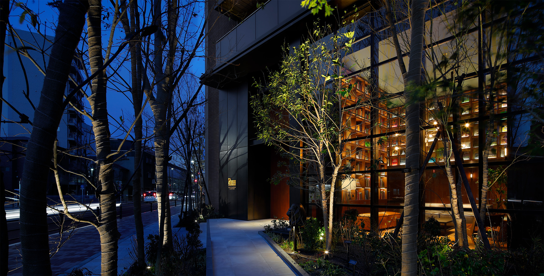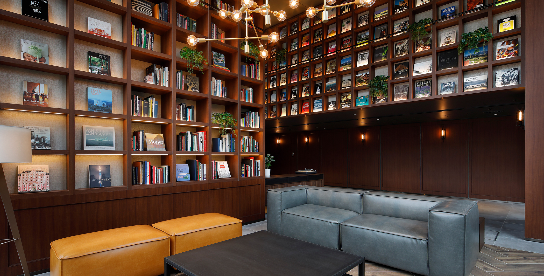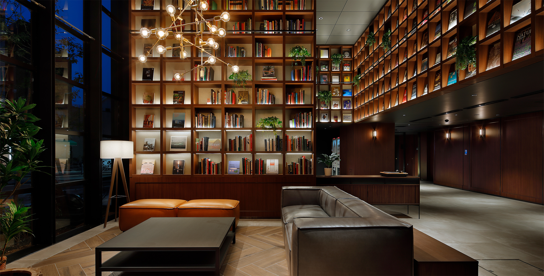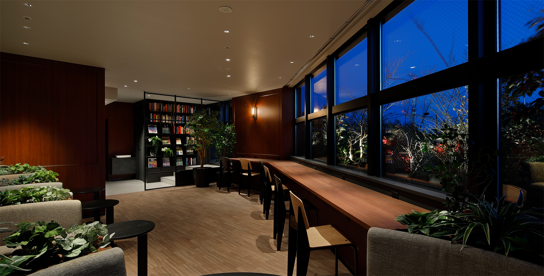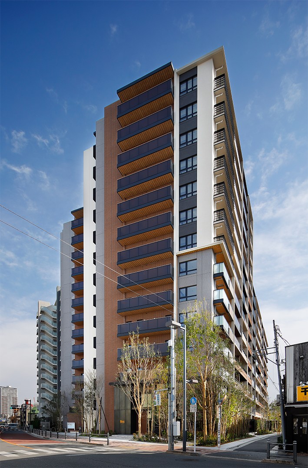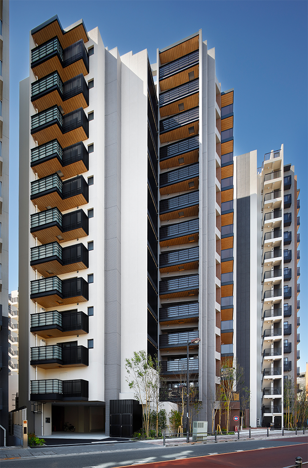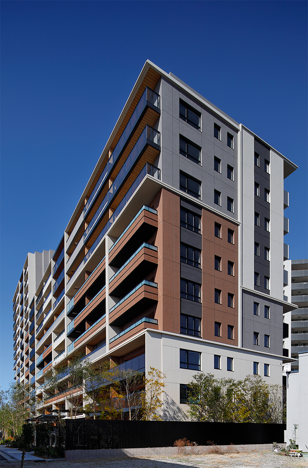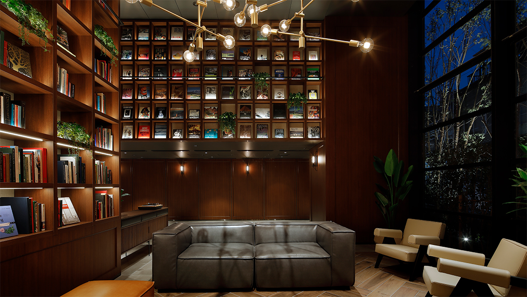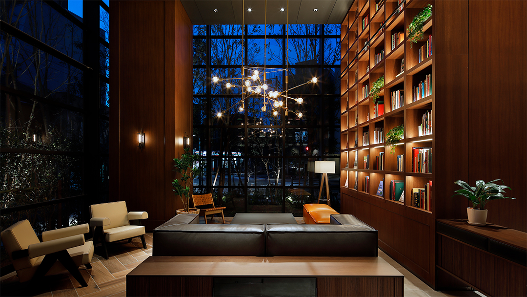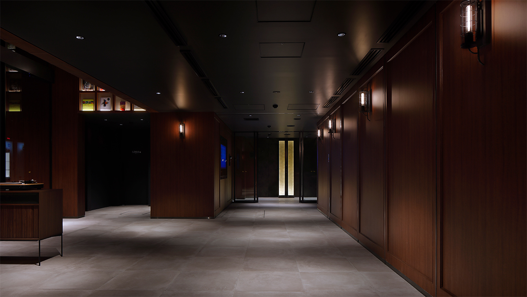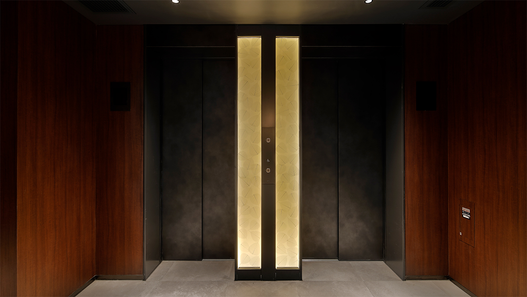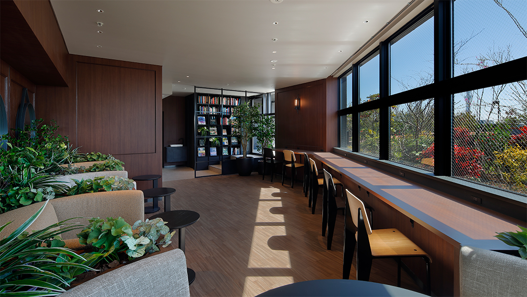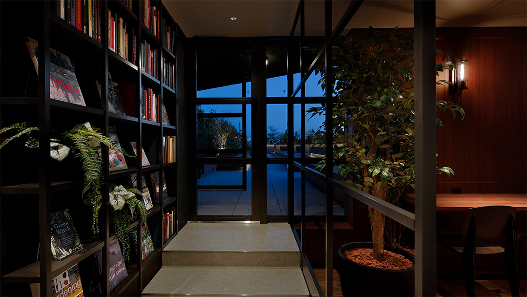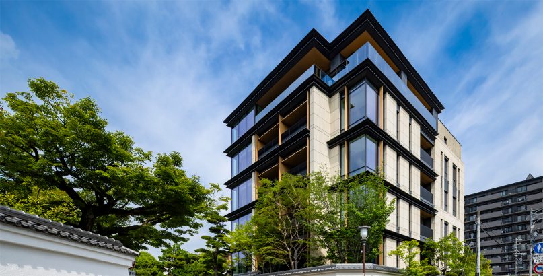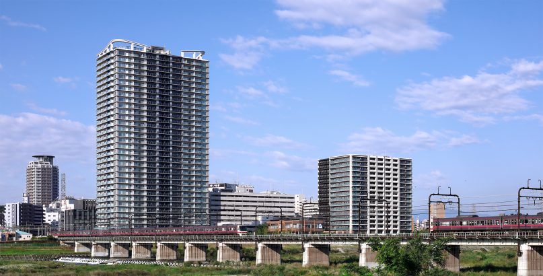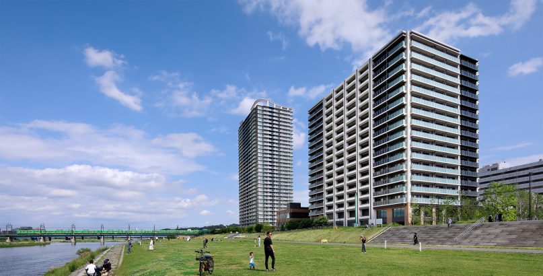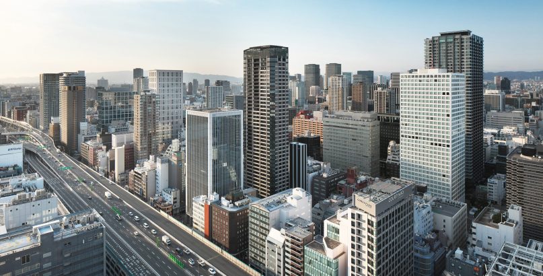LIONS MINAMISENJU GRAND PLACE
| Type | Residential |
|---|---|
| Service | Architecture / Interior |
| Client | DAIKYO INCORPORATED |
| Project Team | Design Architect / Jun Mitsui & Associates Design and Supervision / Nikki Sekkei Co., Ltd. |
| Construction | Totetsu Kogyo Co., Ltd. |
| Total floor area | 14,832.98㎡ |
|---|---|
| Floor, Structure | 14F, RC/S |
| Location | 1-47-1, Minamisenju, Arakawa-ku, Tokyo |
| Photograph | Naoomi Kurozumi |
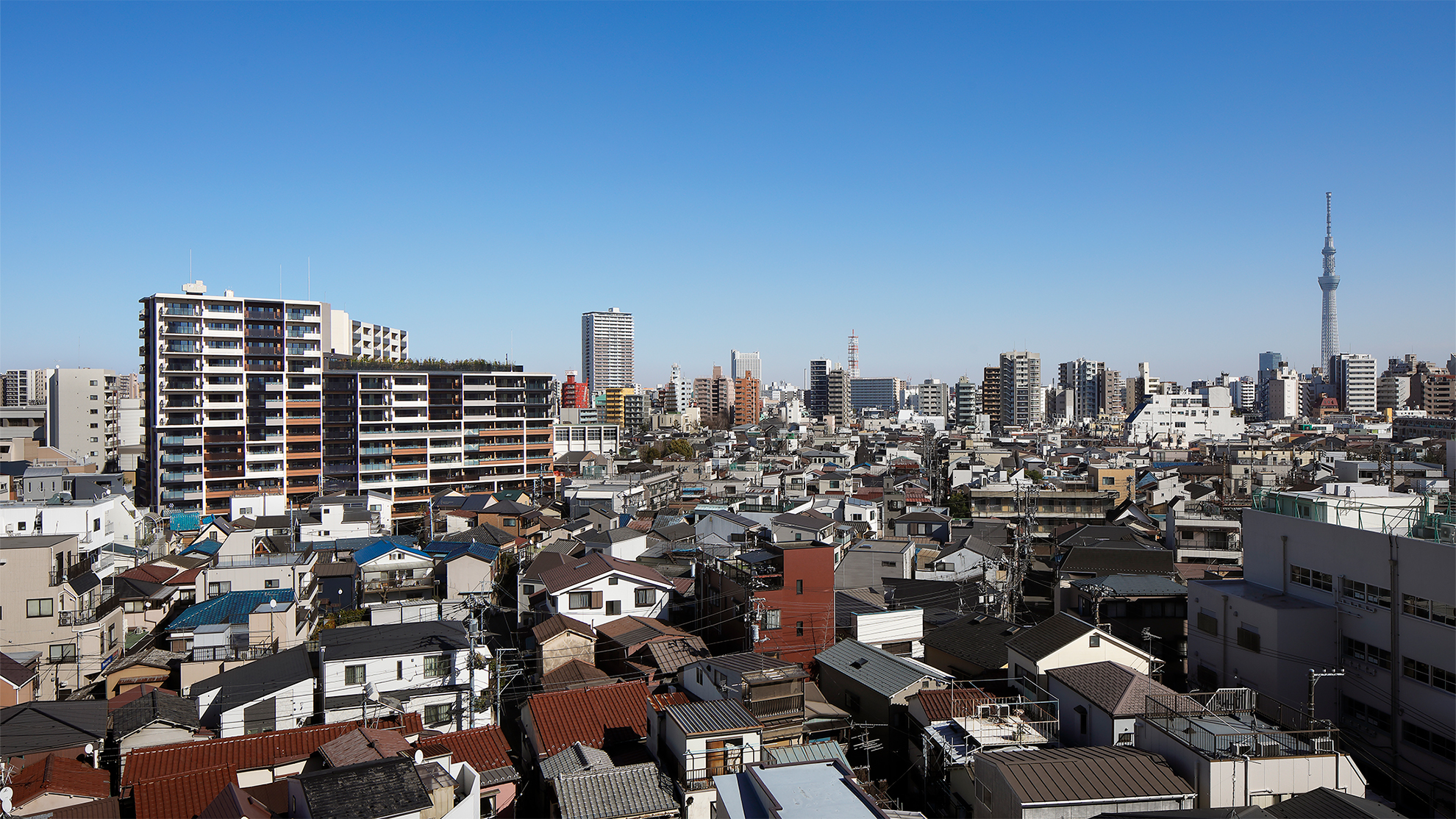
A Design to Enrich the Culture and Streetscape of the Minami-Senju of Tomorrow
Minami-Senju is known as a manufacturing town, as exemplified by the founding of Senju Woolen Factory, Japan’s first modern woolen textile plant. Despite its transformation into a modern urban space through redevelopment, it still retains the refined, old-fashioned streetscapes in the area where wooden residences stand close together. We made use of this dual identity of Minami-Senju and pursued a design unique to this location.
We sought to ensure that the volume of the construction, consisting of a building with 14 floors and one with 10 floors, would be in harmony with the scale of the city facing it. Because the north side of the buildings faces Senju Kandō, a major thoroughfare, and falls within an urban space area where development is ongoing, we realized an urban scale that improves the presence of the two buildings through the continuity of their volume and that is suited to the crossroads space of a major thoroughfare. Because the other side, to the west, faces an area where wooden residences stand close together, we used a design that breaks up the wall façade into small sections to express in three dimensions the unique area that is the section of dense wooden construction. By using fine divisions and pursuing a sense of handicraft, the façade has a lighter, human-scale design and is in harmony with the surrounding environment.
In addition, we incorporated the brown of the bricks, the grey of the roof tiles, the white of the plaster, and the black of the iron into the façade design as a color motif that brings to mind the former Senju Woolen Factory, thus contributing to Minami-Senju’s identity.
The landscape design has trees arranged in continuity with the trees lining Senju Kandō, enriching the street space and the first-floor terrace and lounge space. On the 11th floor, we provided a broad, open rooftop terrace to create a verdant connection with the ground-level landscape. Creating a three-dimensional green space in an area with little greenery will bring lushness for the people living in the building and surrounding residents, and will also aid in conserving the natural environment and biodiversity.
As if to recall the landscape, lounges have been provided on the first and eleventh floors to serve as a shared space similar to a third place, and they contribute to forming a community for the 181 households. The first-floor lounge is an open space with an atrium extending over two floors, giving an urban sense of scale just right for a space at the crossroads of the major thoroughfare in front. Moreover, the bookshelves installed like works of art bring color to the route. On the 11th floor, we have established a lounge that also functions as a workspace, and this comfortable space that connects to the rooftop terrace offers views of the expansive sky over Minami-Senju.
We believe we have managed to follow in the footsteps of the culture and streetscape rooted in Minami-Senju in the design, while creating something new that is unique to this area.
CONTACT US
Please feel free to contact us
about our company’s services, design works,
projects and recruitment.
