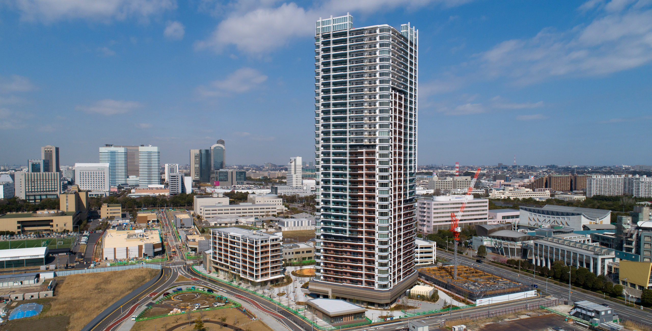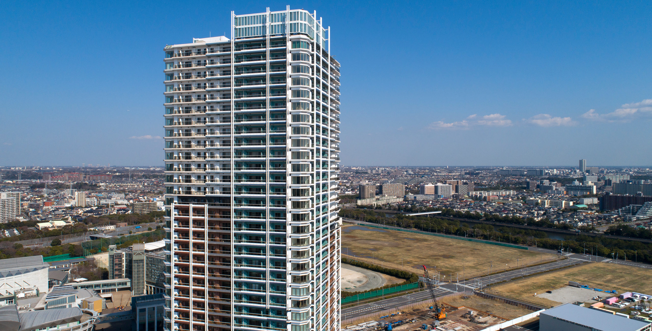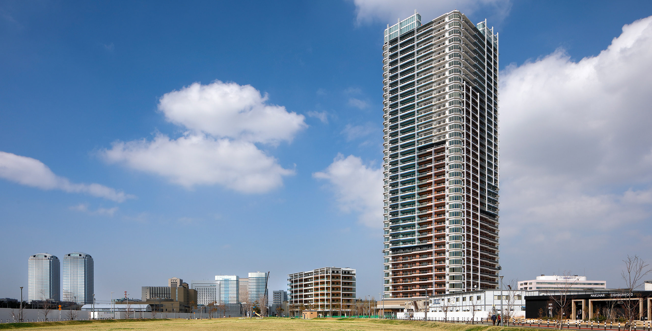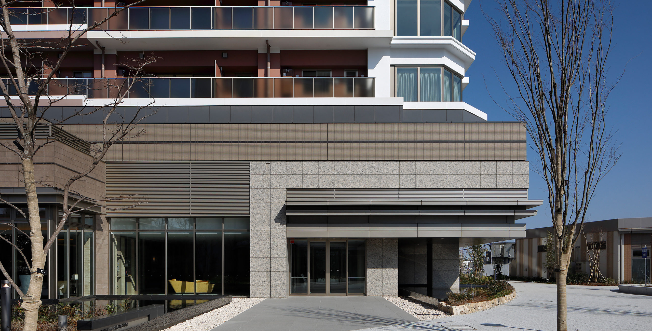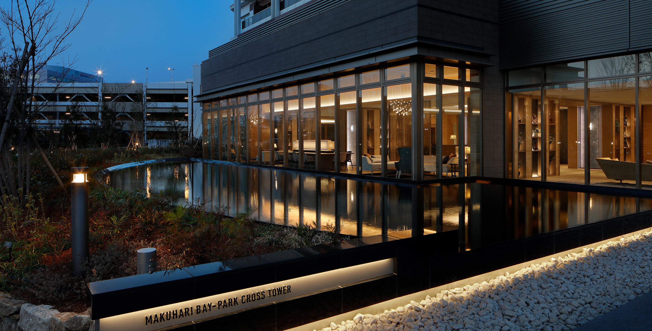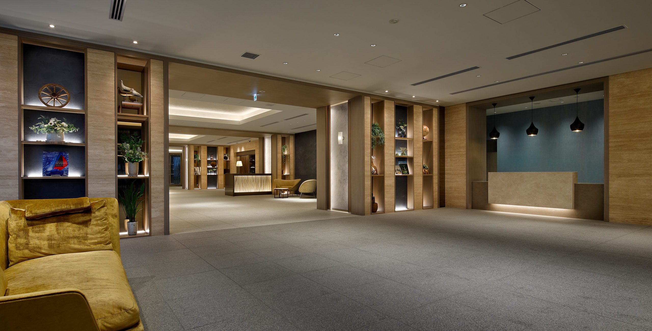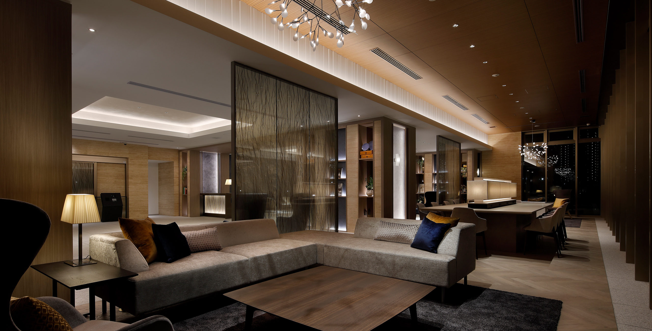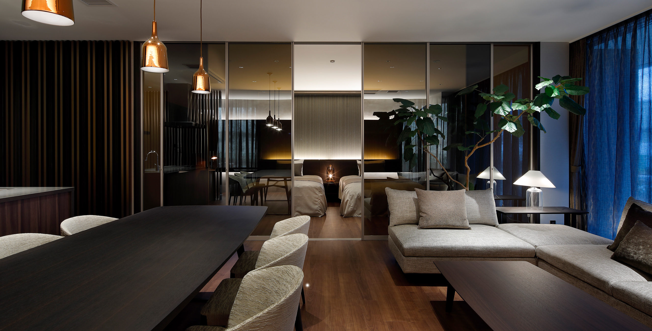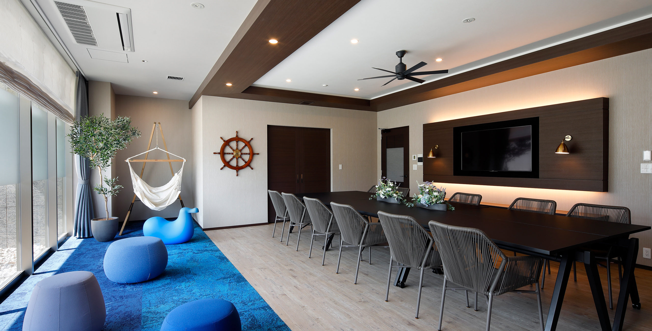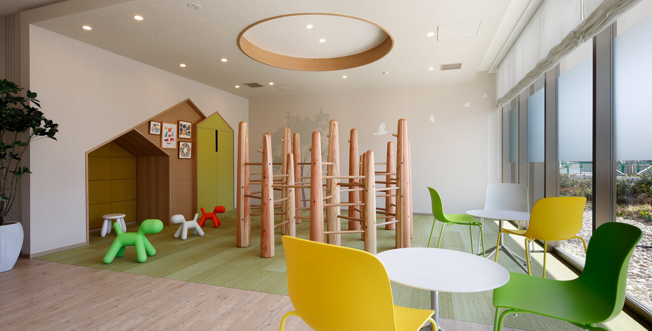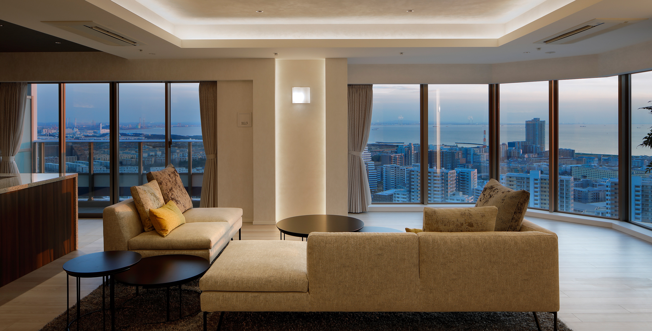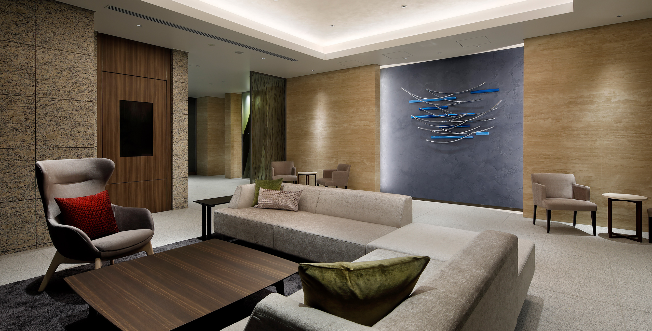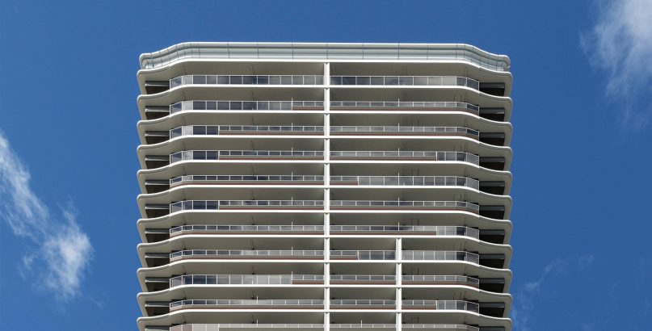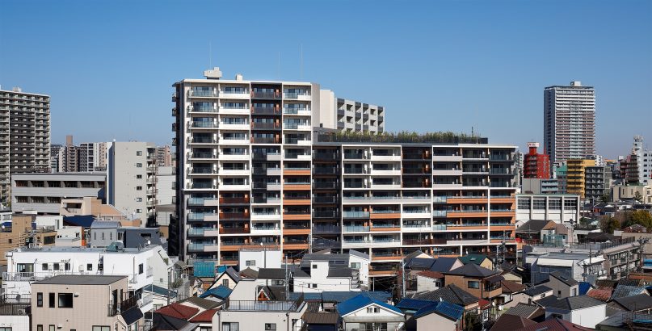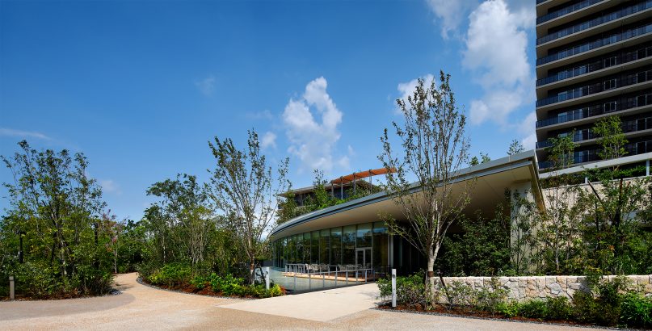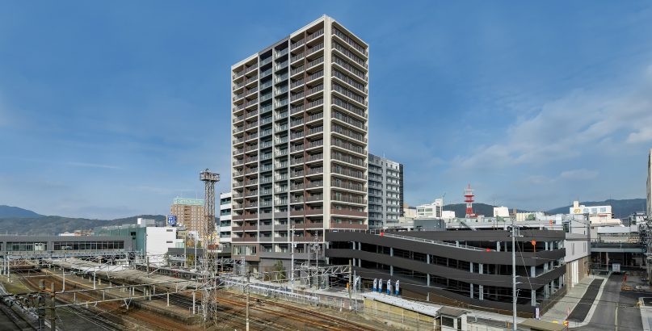MAKUHARI BAY-PARK CROSS TOWER & RESIDENCE
| Type | Residential, Retail |
|---|---|
| Service | Architecture / Interior |
| Client | Mitsui Fudosan Residential Co.,Ltd., Nomura Real Estate Development Co., Ltd., MITSUBISHI ESTATE RESIDENCE CO.,LTD., ITOCHU Property Development, Ltd., Toho Jisho Co.,Ltd., Fijimi Jisyo co.Ltd, Sodegaura Kogyo Co., Ltd. |
| Project Team | Design Architect / Jun Mitsui & Associates Inc. Architects, Design and Supervision / Kumagai Gumi |
| Construction | Kumagai Gumi |
| Total floor area | TOWER : 51,929.45㎡, RESIDENCE : 8,096.77㎡ |
|---|---|
| Floor, Structure | TOWER : 37F/PH2F, RC, RESIDENCE : 8F, RC/S |
| Location | 3-1-18, 1-19 Wakaba, Mihama-ku, Chiba-shi, Chiba |
| Photograph | Naoomi Kurozumi |
| Award | Good Design Award(2019) |
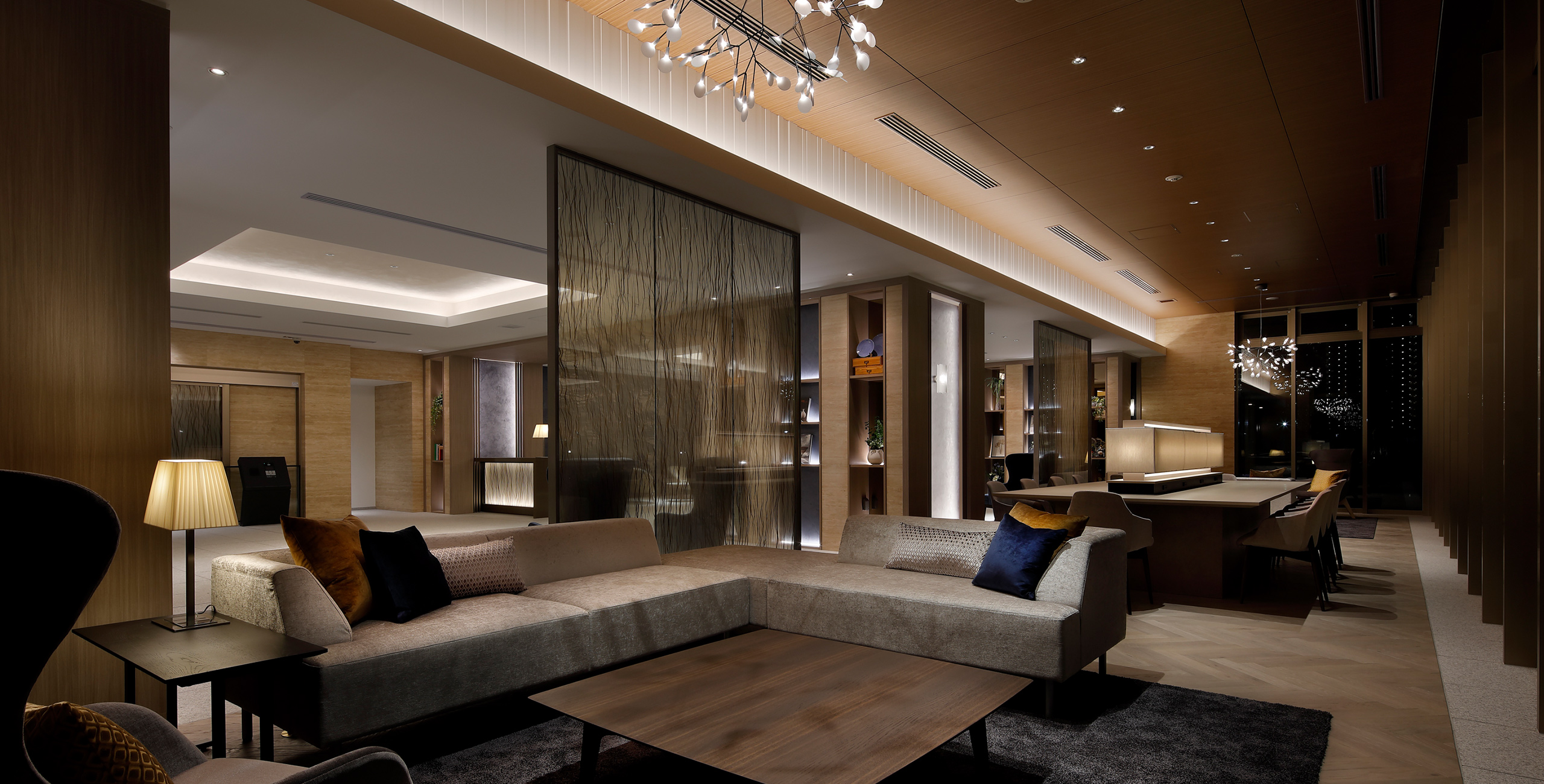
About the Project
We formulated design guidelines for the Makuhari Bay-Park town development project in partnership with Zimmer Gunsul Frasca (ZGF) Architects. The project is underway according to the guidelines in six major zones surrounding the spacious, oval-shaped Wakaba 3-Chome Park, a centerpiece of the overall plan, with a focus on building a tower complex in each while ensuring harmony with the neighborhood landscapes.
Cross Tower & Residence, the Bay-Park’s latest completion, imposed a challenging design requirement for creating a distinctively stately appearance befitting a key structure of the zone. To meet this challenge, we designed the tower’s exterior using the motif of crepuscular rays, a natural phenomenon often referred to as the “Angels’ Ladder,” in which sunbeams appear to connect heaven and earth, seeking to convey a strong sense of linkage between the land and sky. Specifically, the façade is equipped with multiple double-mullioned windows linked vertically to present the image of a “ladder” rising from the solid earth to reach an airy sky. While rigorously selecting materials and colors for balconies, walls and eaves so as to blend with the natural landscape and airscape of Makuhari, we introduced various measures to materialize the plan effectively on a human scale and against the backdrop of the Wakaba 3-Chome Park. Also, the lobby and lounge, with its interior designed to express the concept of “second living with waterscape,” leads to various spaces associated with the concept. During nighttime hours, colorful illuminations offer different views of the building and its surroundings.
The lower floors of the residential building are planned to house a community center, day care centers for children, retailers and co-working spaces, generating vibrancy from various activities. These communal functions are connected to the tower in an ingenious fashion, adding attractive features to Wakaba 3-Chome Park.
The Makuhari Bay-Park project is in the process of construction according to separate completion schedules for each zone. Zone projects are progressing across the vast site, demonstrating strong individuality while maintaining a sense of unity. We hope that Cross Tower & Residence, the Bay-Park’s first completion, will become a new landmark of the Makuhari New City initiative and also a symbolic growth driver for the entire town.
Urban Planning for Makuhari
https://www.jma.co.jp/en/works/urban-planning-for-makuhari/
CONTACT US
Please feel free to contact us
about our company’s services, design works,
projects and recruitment.
