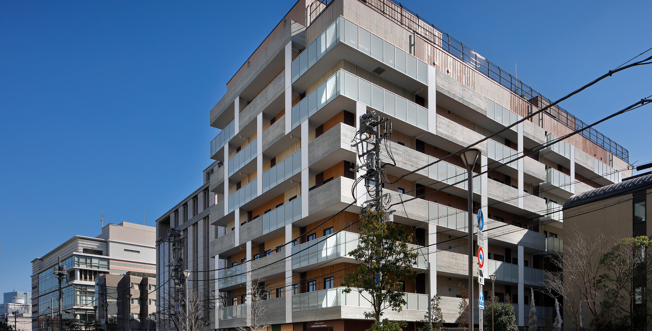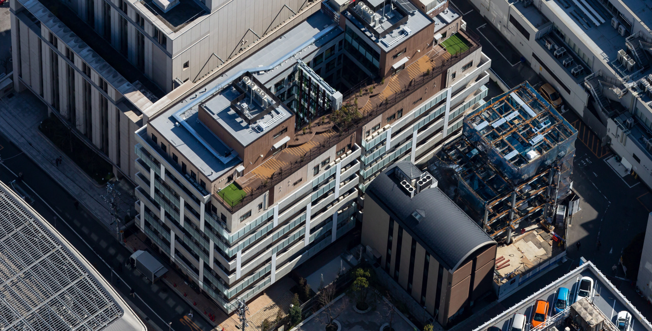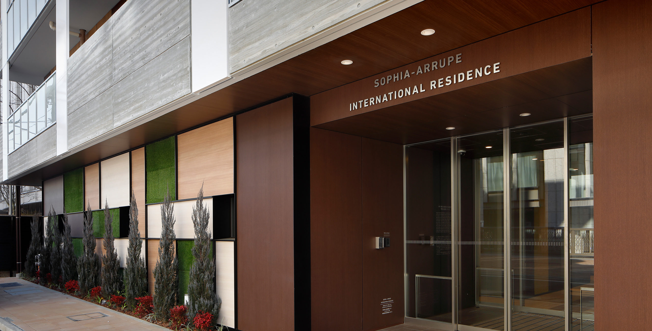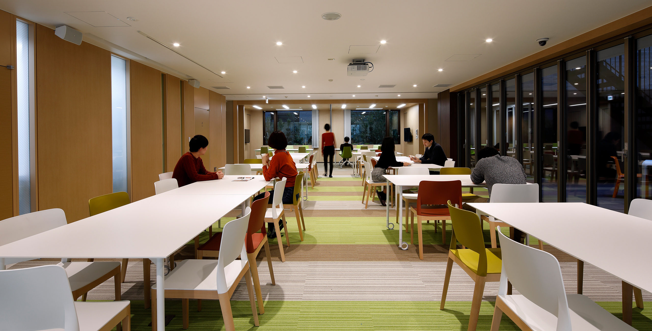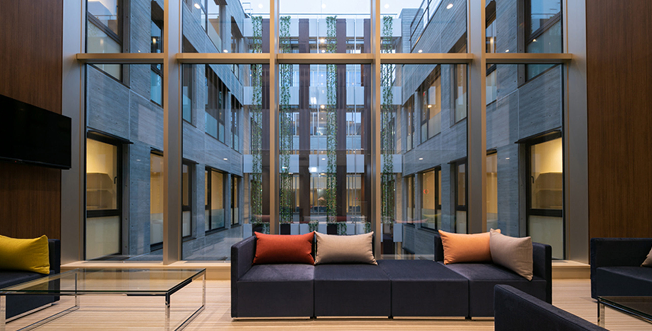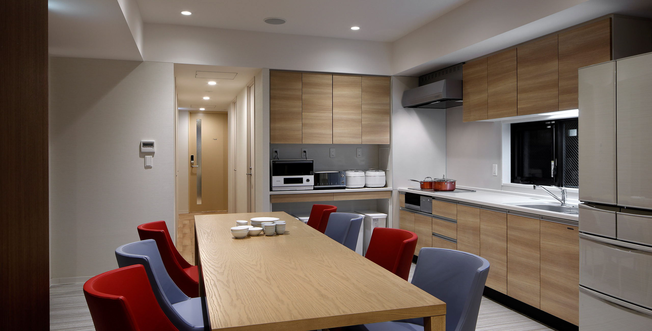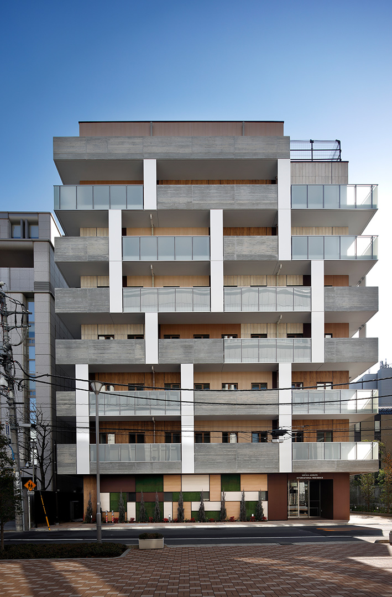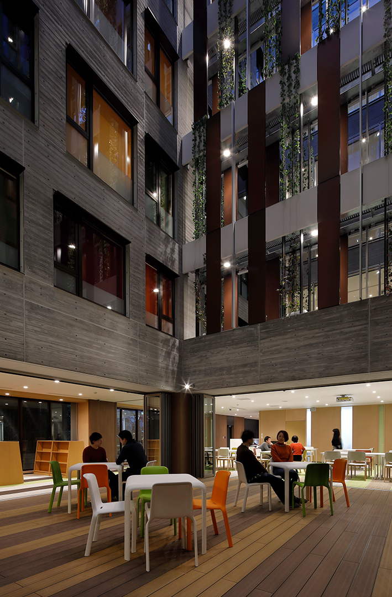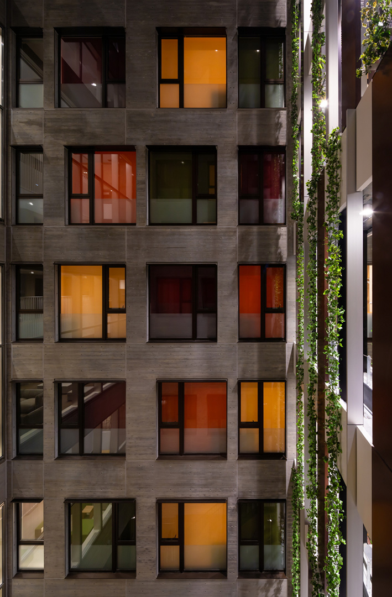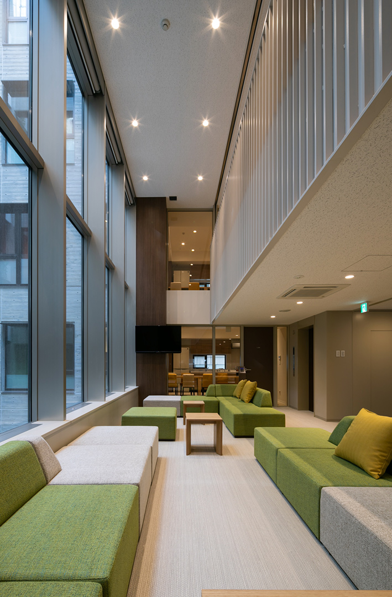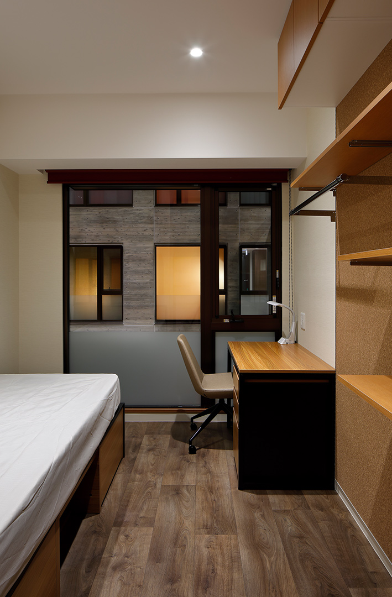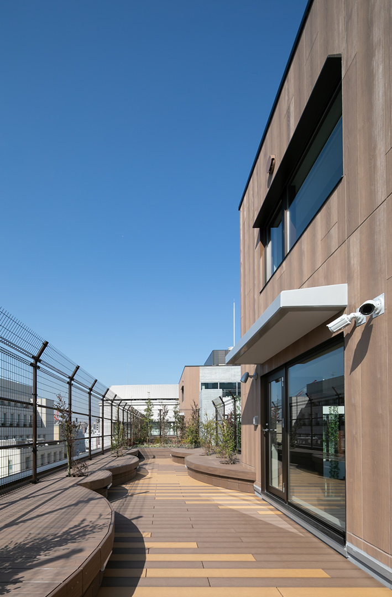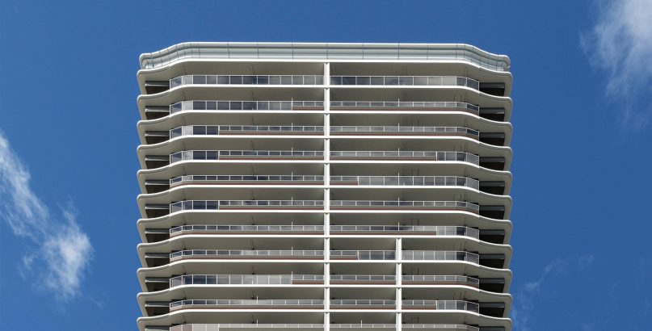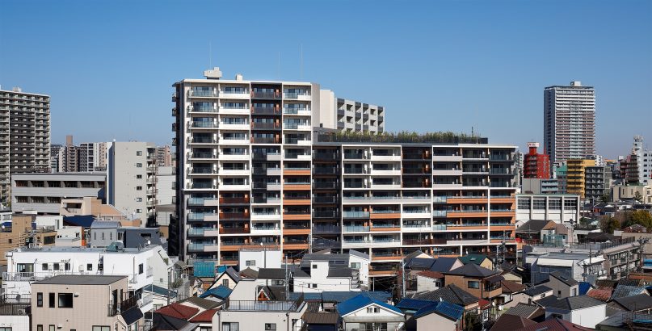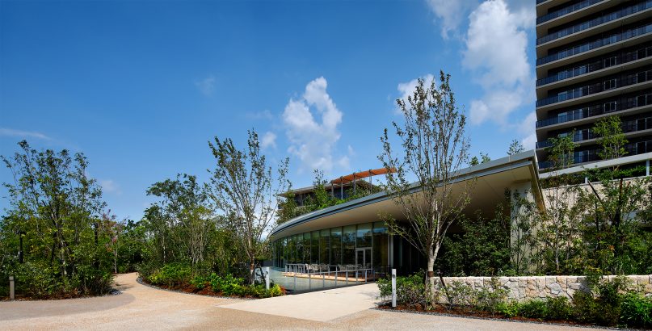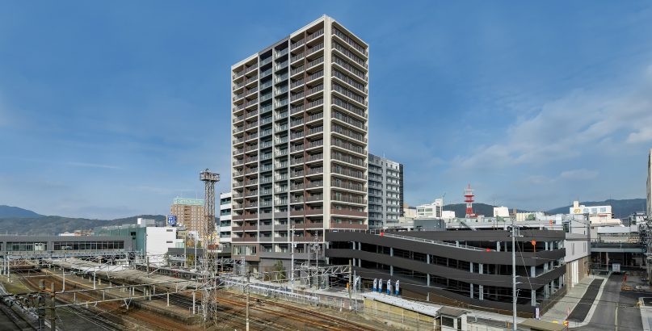Sophia Arrupe International Residence
| Type | Residential |
|---|---|
| Service | Architecture / Interior |
| Client | Sophia School Corporation |
| Project Team | Design Architect / Jun Mitsui & Associates Inc. Architects, Design and Supervision / Fujita Corporation |
| Construction | Fujita Corporation |
| Total floor area | 4,955.73㎡ |
|---|---|
| Floor, Structure | 9F, RC |
| Location | 33-7 Shinano-Machi, Shinjuku-ku, Tokyo 160-0016 |
| Photograph | Naoomi Kurozumi, Prize |
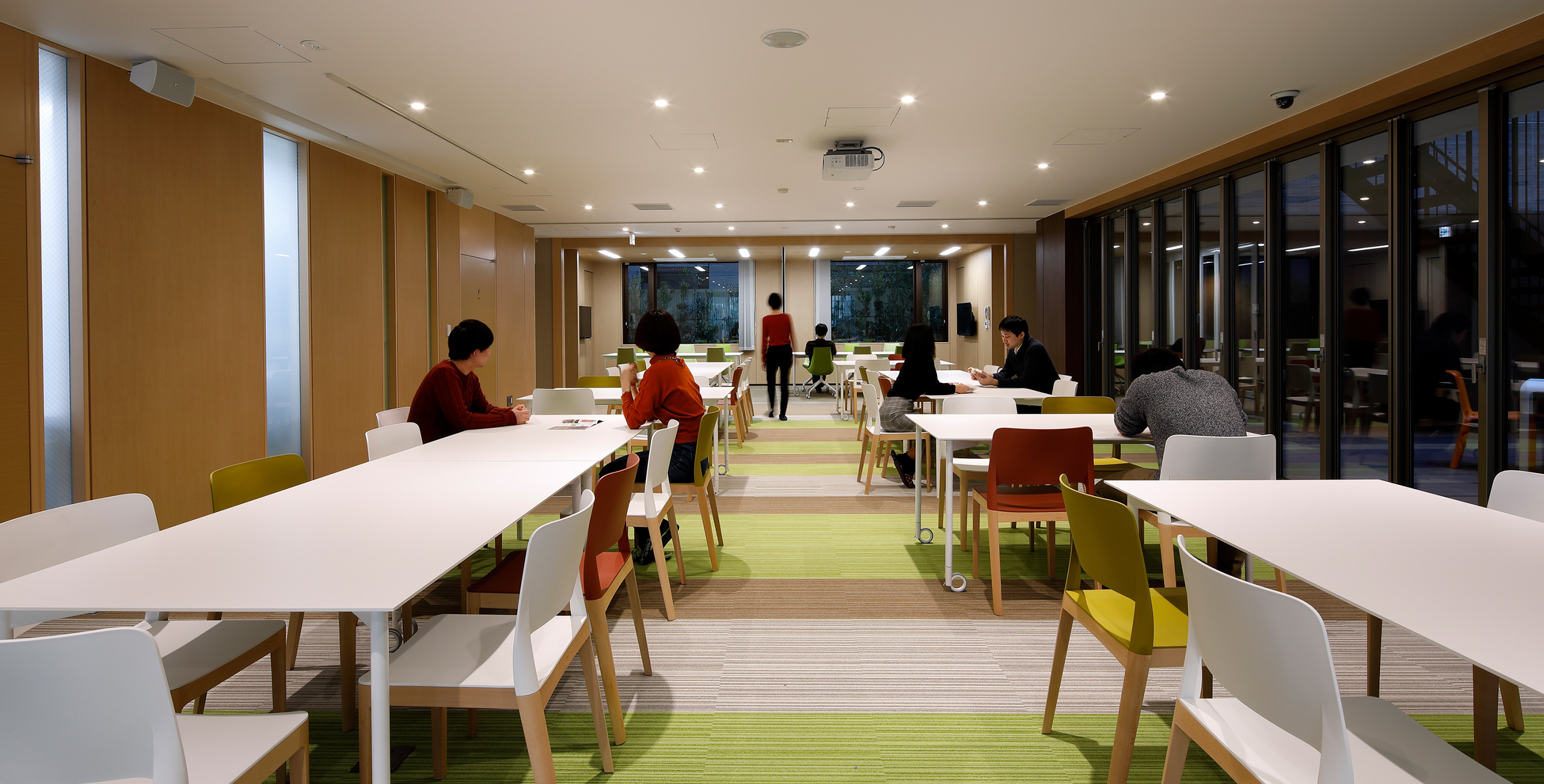
About the Project
This project was to build an international student dormitory for Sophia University, a leading player in the globalization of university education. The site is at a prime location in the heart of Tokyo, namely, in front of JR Shinanomachi Station, a 15-minute walk from the Yotsuya Campus. With the concept “SPACE TO GROW—a place for the development of global human resources,” the new student dormitory was aimed to allow students to enjoy learning while embracing diverse values and transcending differences of nationality, religion, gender, and others.
The design structure is based on the concept of biophilia (love of life and nature). The exterior design adopted an earth tone as the base color and made full use of wood-like materials, including wood-effect tiles, wood-tone paint, and cedar board-formed concrete, to create a natural-looking landscape. The greening of the rooftop terrace not only provides students with a place to relax and converse outdoors but also intended to contribute to the creation of an attractive neighborhood that would lower the urban heat island phenomenon. To keep the affluent greenery feel of the existing campus, the interior also has a nature theme for the student dormitory. The use of natural motifs will help foreign students enjoy a better quality of life and health and is expected to reduce stress, improves sociability, and problem-solving skills, and stabilize physiological functions.
CONTACT US
Please feel free to contact us
about our company’s services, design works,
projects and recruitment.
