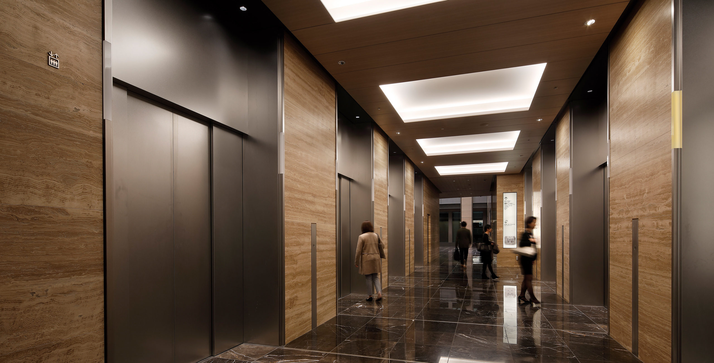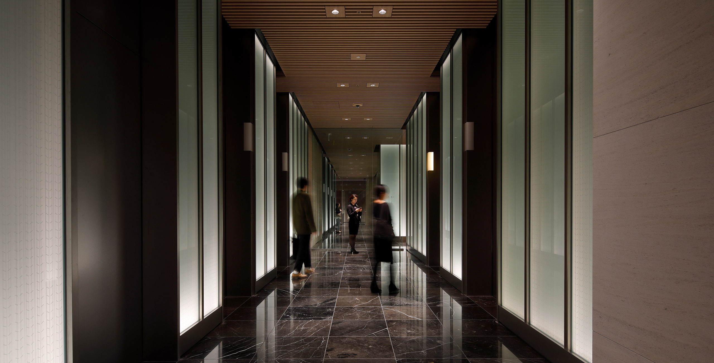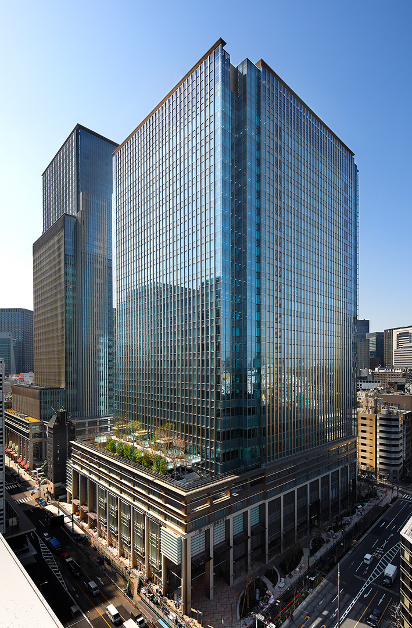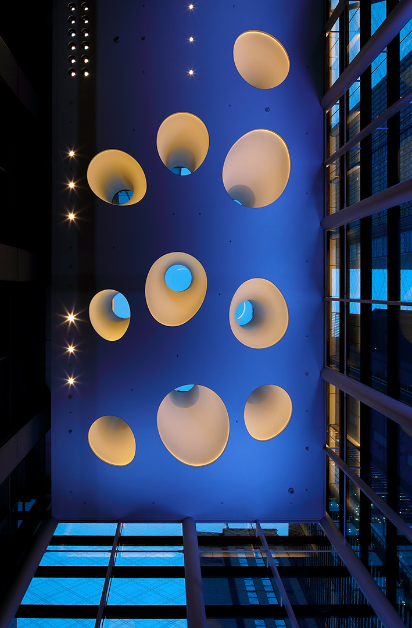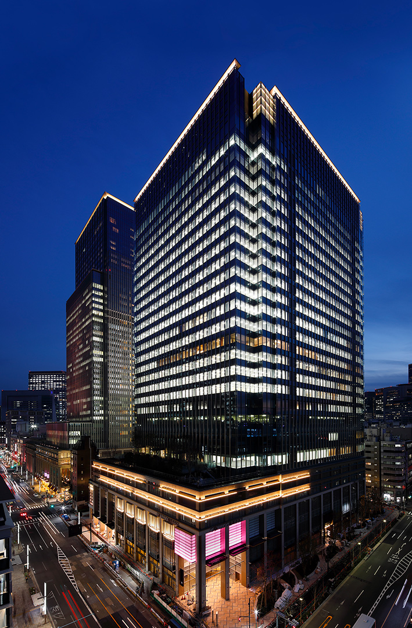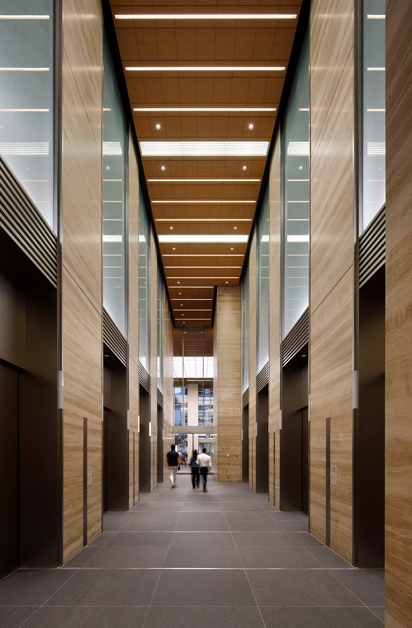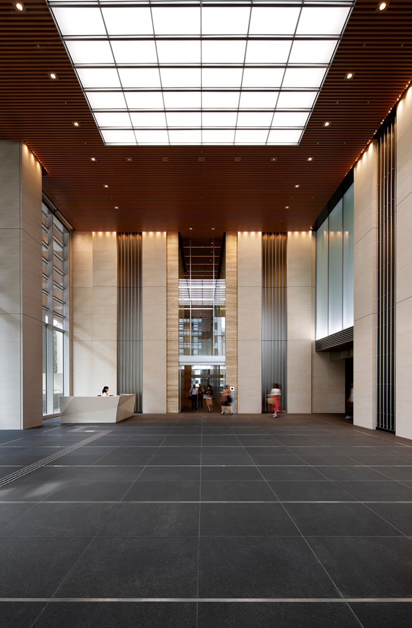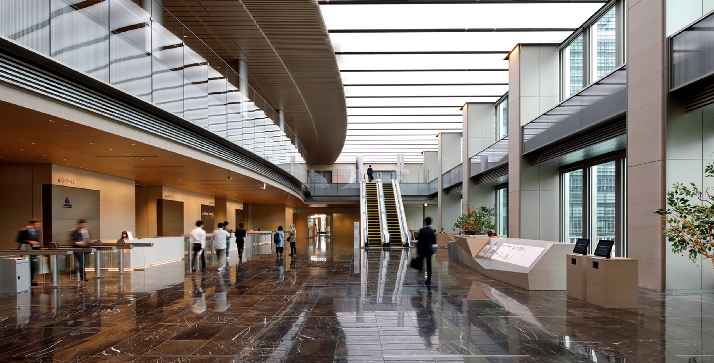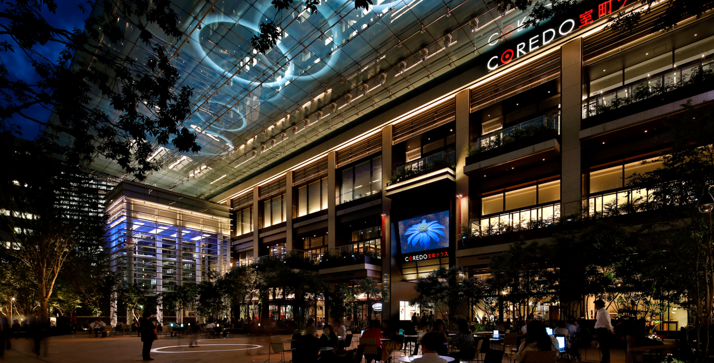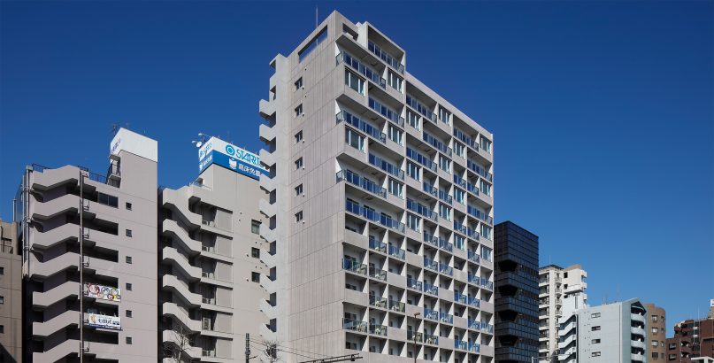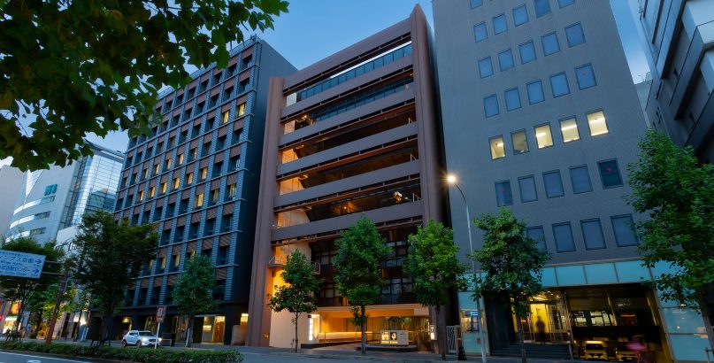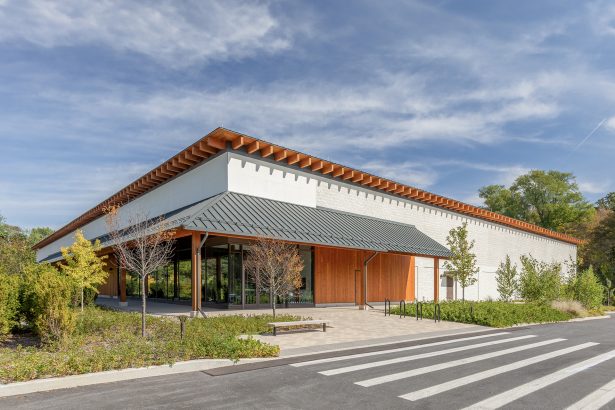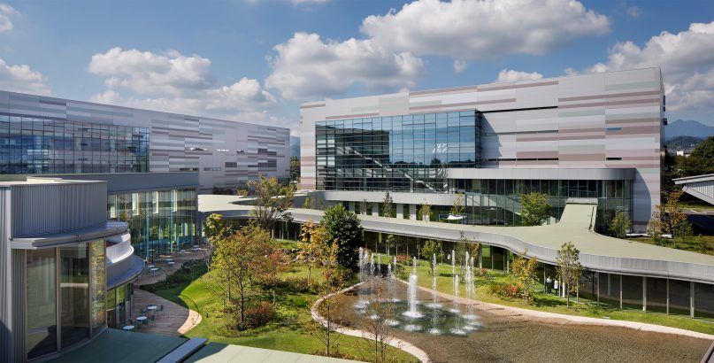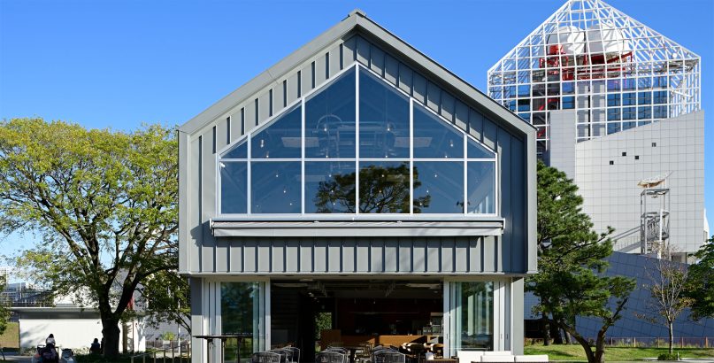Nihonbashi Muromachi Mitsui Tower
| Type | Office, Commercial |
|---|---|
| Service | Architecture / Interior |
| Client | Mitsui Fudosan Co., Ltd. |
| Project Team | Design Architect / Pelli Clarke Pelli Architects + Pelli Clarke Pelli Architects Japan, Inc., Preliminary Design / NIHON SEKKEI, Construction Design / KAJIMA DESIGN |
| Construction | KAJIMA+SHIMIZU+Sato Kogyo JV |
| Total floor area | 166,727.99㎡ |
|---|---|
| Floor, Structure | 26F/B3F/PH1F, S/SRC/RC |
| Location | 3-2-1 Nihonbashi-Muromachi, Chuo-ku, Tokyo |
| Photograph | Naoomi Kurozumi |
| Award | BCS Award(2021), Good Design Award(2021), CASBEE-WO S |
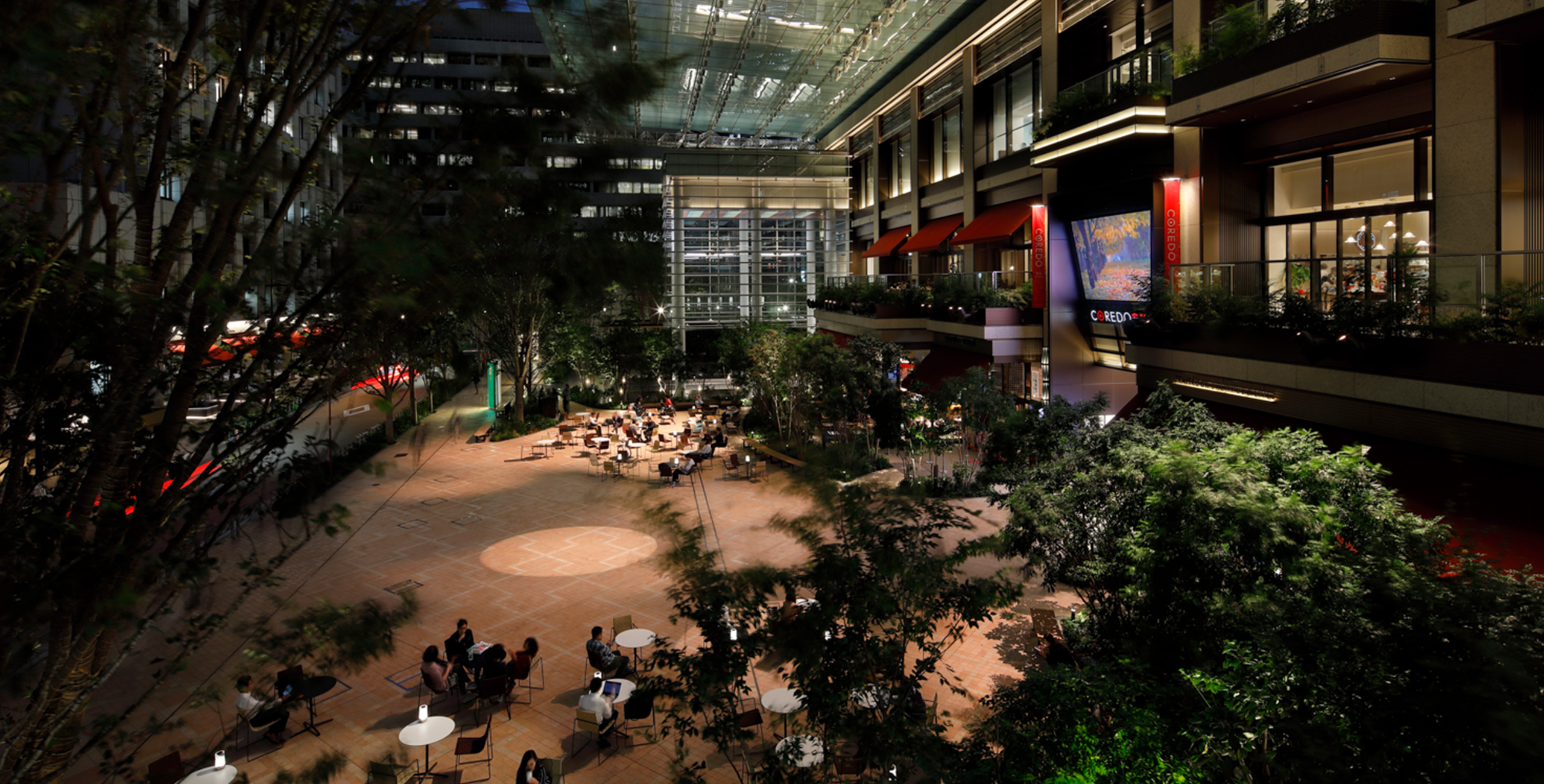
About the Project
Part of the Nihonbashi Revitalization Plan and adjacent to Nihonbashi Mitsui Tower, this project is a large-scale building complex for which an entire 1.1 ha block was made available. Through discussions with the client, we identified Nihonbashi Mitsui Tower as the “king” and Nihonbashi Muromachi Mitsui Tower as the “queen” standing by his side and designed the building accordingly.
In order to avoid blocking the view from the Mandarin Oriental Tokyo, the hotel located in Nihonbashi Mitsui Tower, the new building has a height of 142 meters, which corresponds to the height of the office floor of Nihonbashi Mitsui Tower. While the king was designed to have a dignified atmosphere befitting a headquarters, the queen graces the street with commercial facilities housed on the lower floors and features a lighter and future-oriented design, as if gathering the threads of history extending from the Mitsui Main Building to the new royal couple. Meanwhile, the new building adopted the same module, same height standard of 100 shaku (about 30.3 meters) and same stone materials as Nihonbashi Mitsui Tower to create a sense of unity between the two buildings and the surrounding streetscape.
Nihonbashi Muromachi Mitsui Tower is located at the northernmost part of Nihonbashi. With a focus on the landscape of the district as seen from the north side, the lighting plan incorporated “lanterns,” or glass boxes of various colors, into the frame of the lower floors. While ensuring the linkage with Nihonbashi Mitsui Tower, this delightful design makes the streetscape appear integrated and strong. With the lanterns or glass boxes installed at the four corners of the lower floors, the exterior and entrances of the building function as one to guide people as they move about.
The only open space of 1,500 square meters facing Chuo-dori Street attracts a wide variety of people, creating a bustling atmosphere in new Nihonbashi.
CONTACT US
Please feel free to contact us
about our company’s services, design works,
projects and recruitment.




