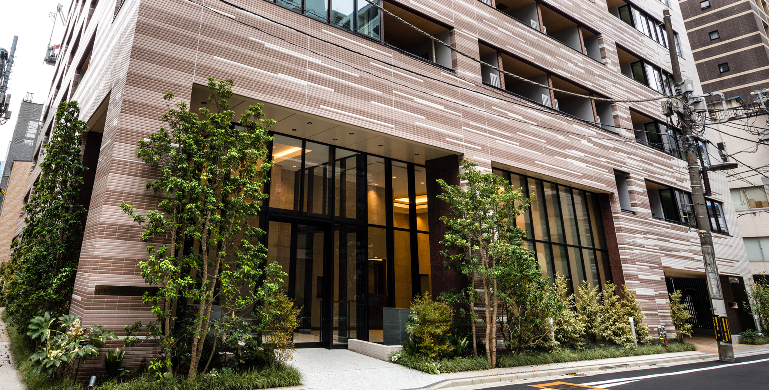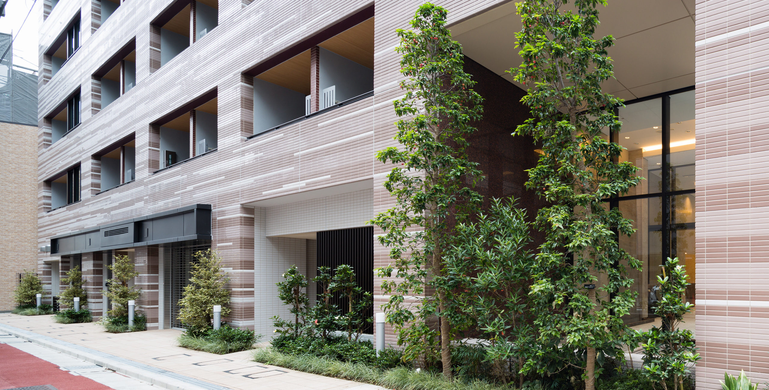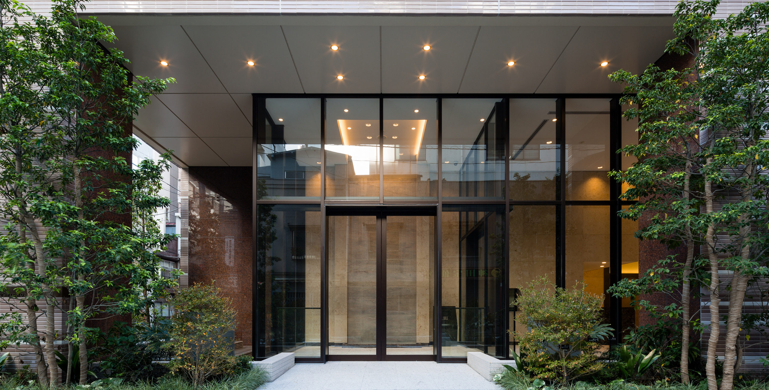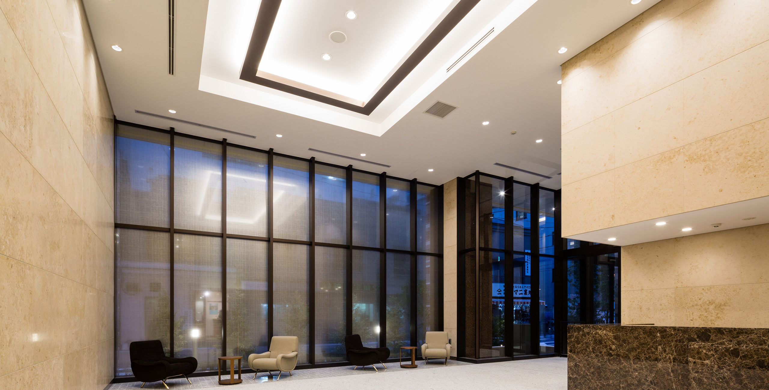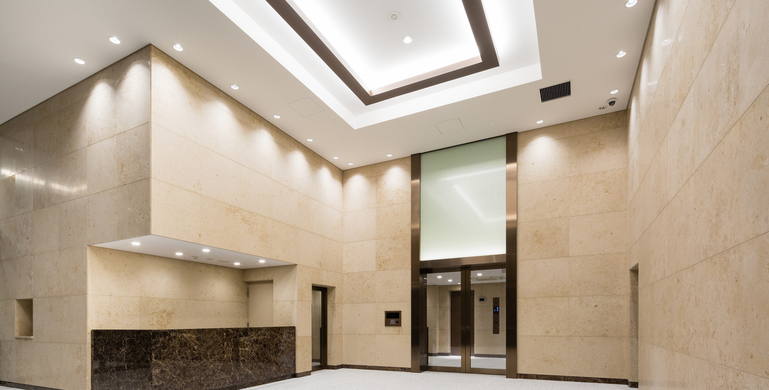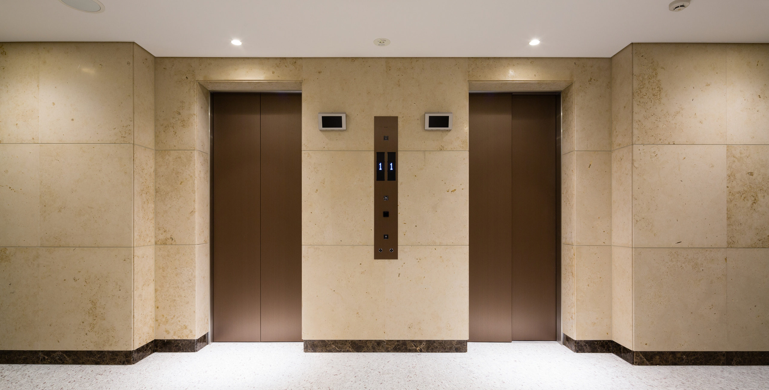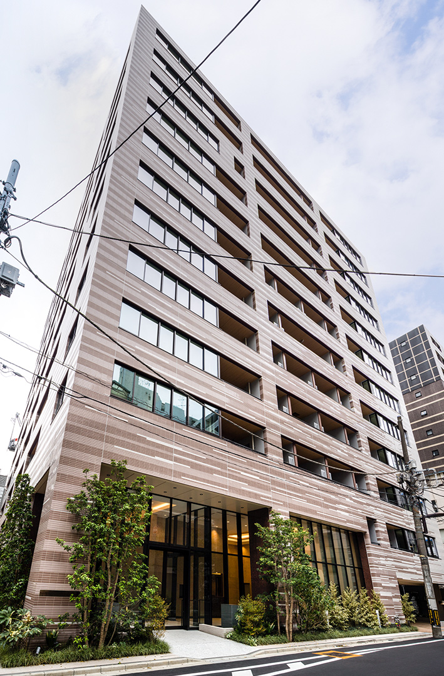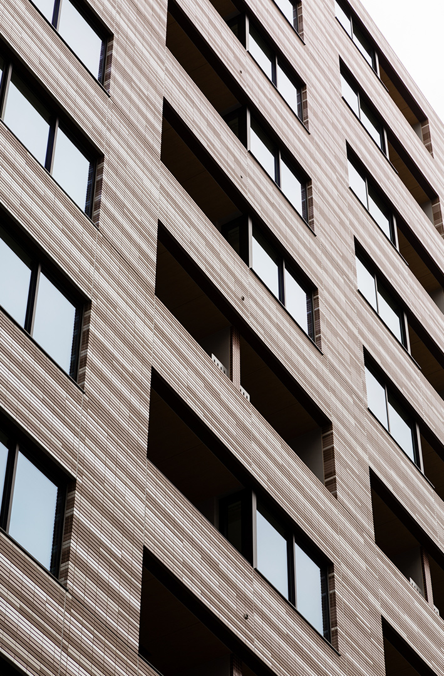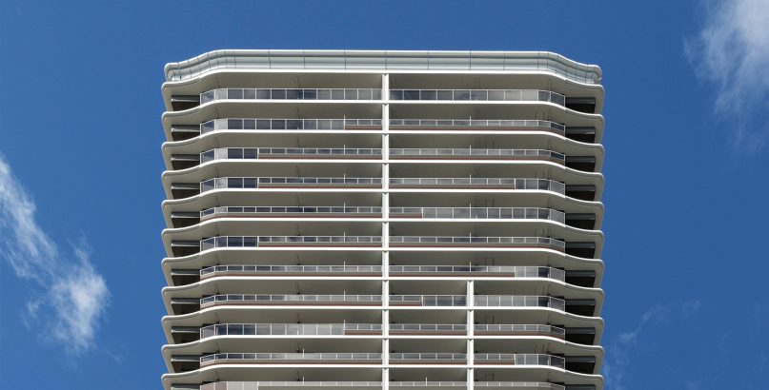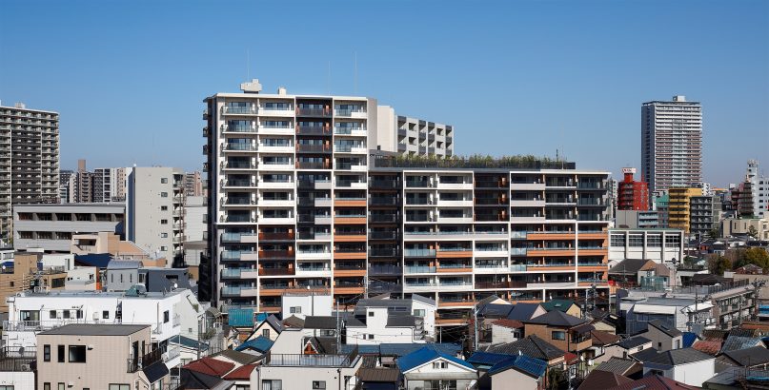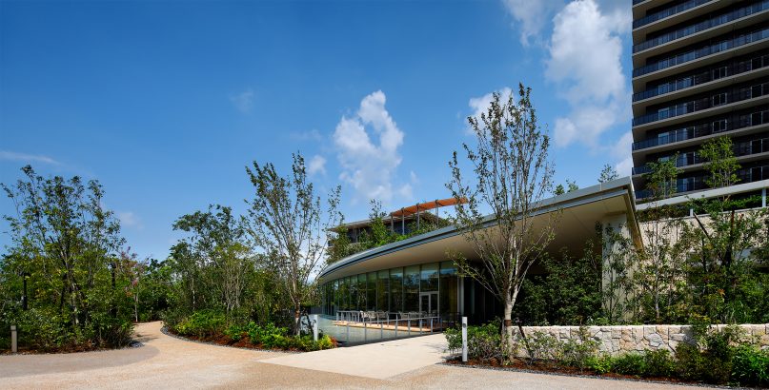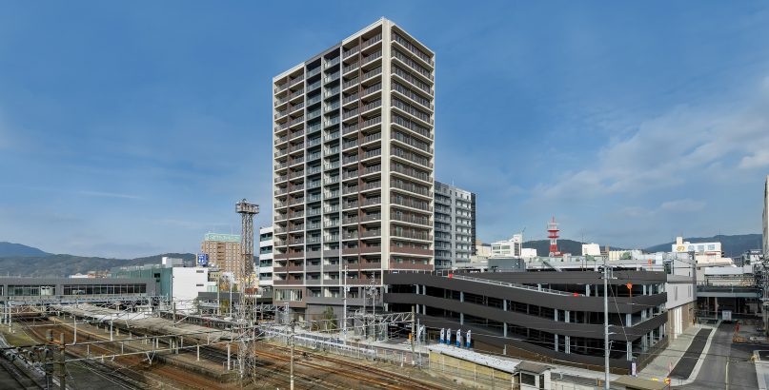Park Homes Chiyoda Awaji-cho
| Type | Residential |
|---|---|
| Service | Architecture / Landscape / Interior |
| Client | Mitsui Fudosan Residential Co.,Ltd |
| Project Team | Design Architect / Jun Mitsui & Associates Inc. Architects, Design and Supervision / Atelier Seap, Inc. |
| Construction | TOKYU CONSTRUCTION |
| Total floor area | 11,642.69㎡ |
|---|---|
| Floor, Structure | 12F/B1F, RC |
| Location | 1-30 Kandasuda-cho, Chiyoda-ku, Tokyo |
| Photograph | - |
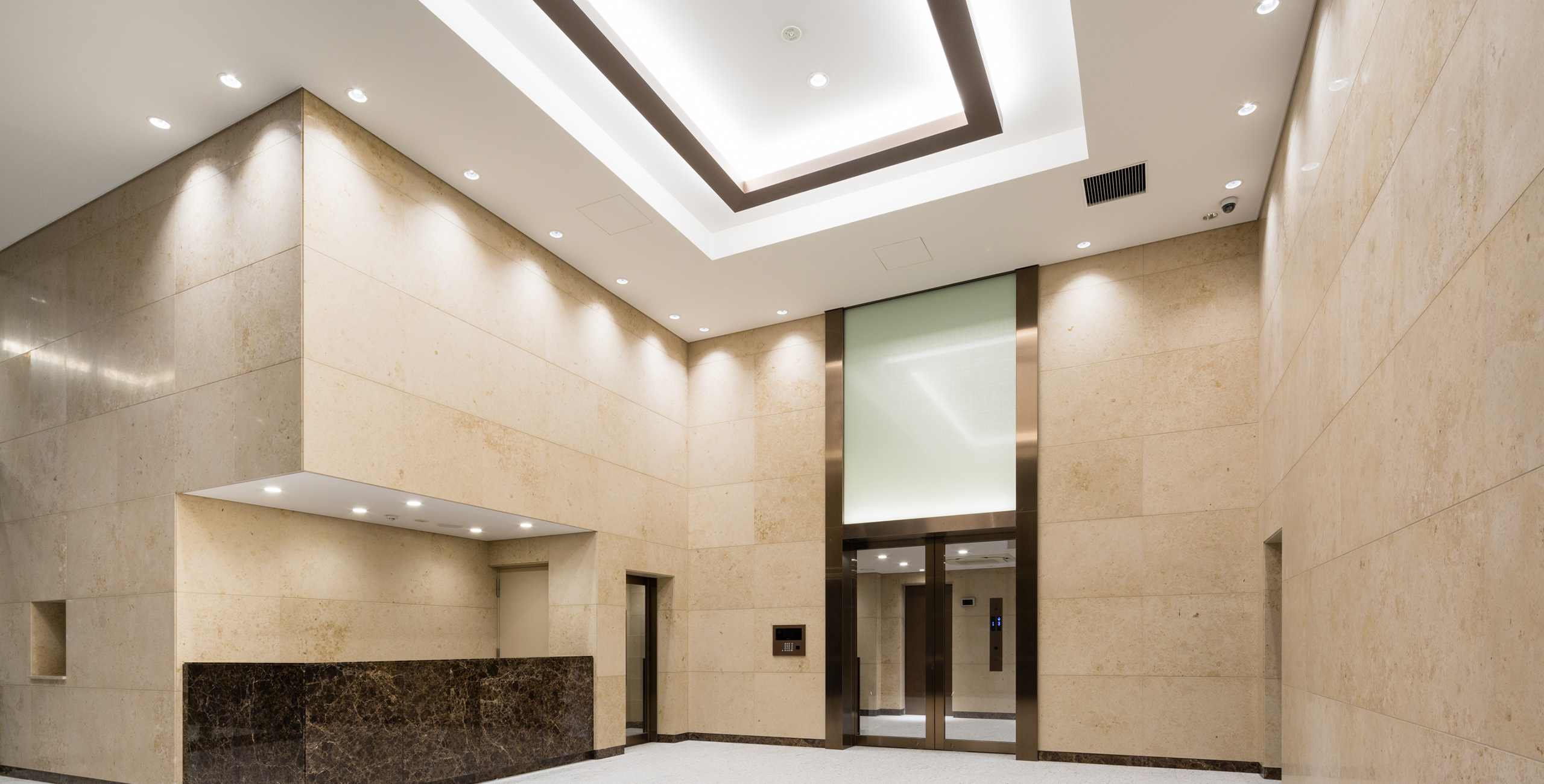
About the Project
This is a reconstruction project to create a joint land and building use involving multiple landowners and business operators. The 12-story building holds rental apartments for sale on the lower floors, dwellings for landowners on the middle floors, and dwellings to own on the upper floors. The site is very close to Kanda Station and Awajicho Station.
Together with the business operator and landowners, we thought about the aesthetics of the historic area of Kanda and arrived at “Iki” as an exterior aesthetic concept, which arises out of the culture of Edo. Based on this concept, the exterior wall design incorporates traditional patterns and colors such as a splashed pattern called “Kasuri” expressed through the use of different-colored tiles with a low gradient of change, as well as a wide variety of combinations of chic browns, grays, and other tones. Such meticulous and exquisite expression embodies the Edo aesthetic.
The interior aesthetic is developed with “water” as the theme, inheriting the history of this site prospering by the Kanda River. One example is the vestibule where the water wall has created a graceful space to welcome the visitors and residents.
CONTACT US
Please feel free to contact us
about our company’s services, design works,
projects and recruitment.
