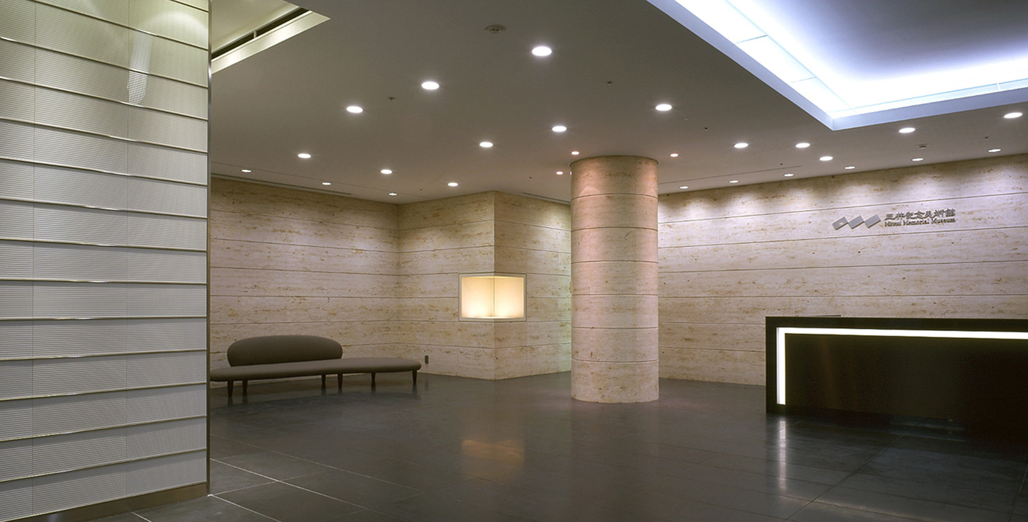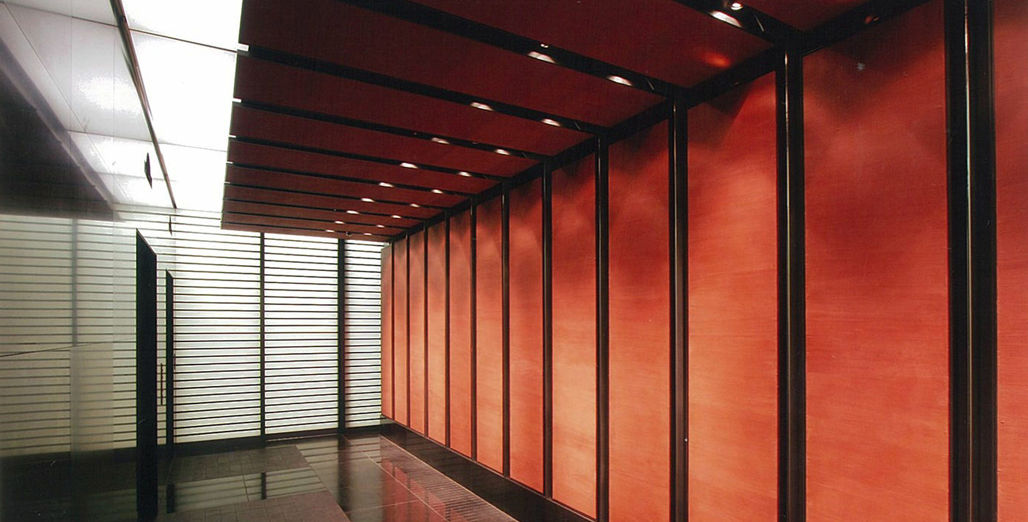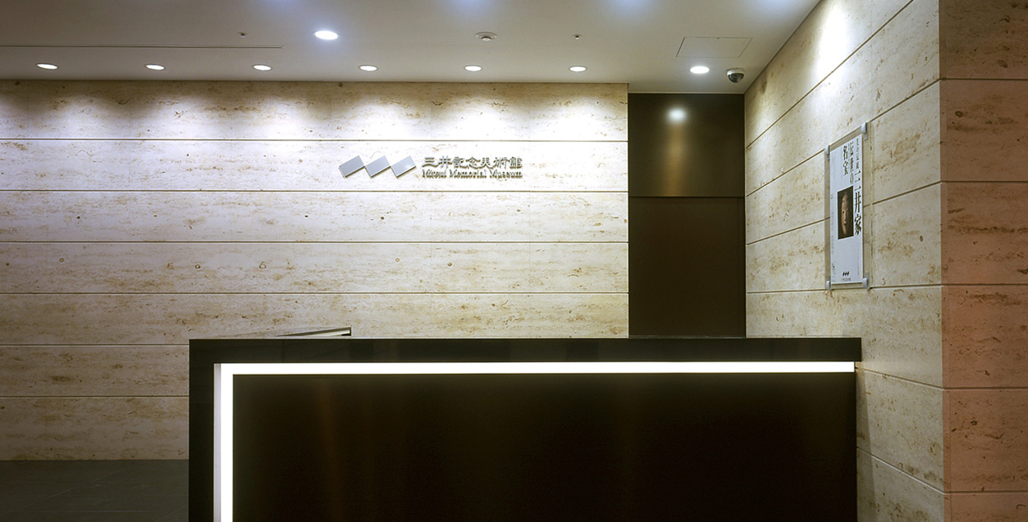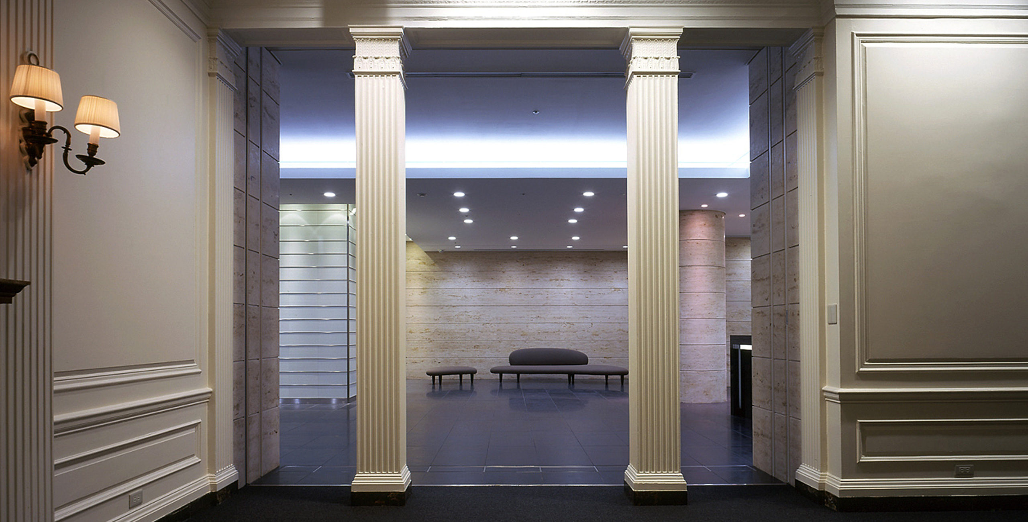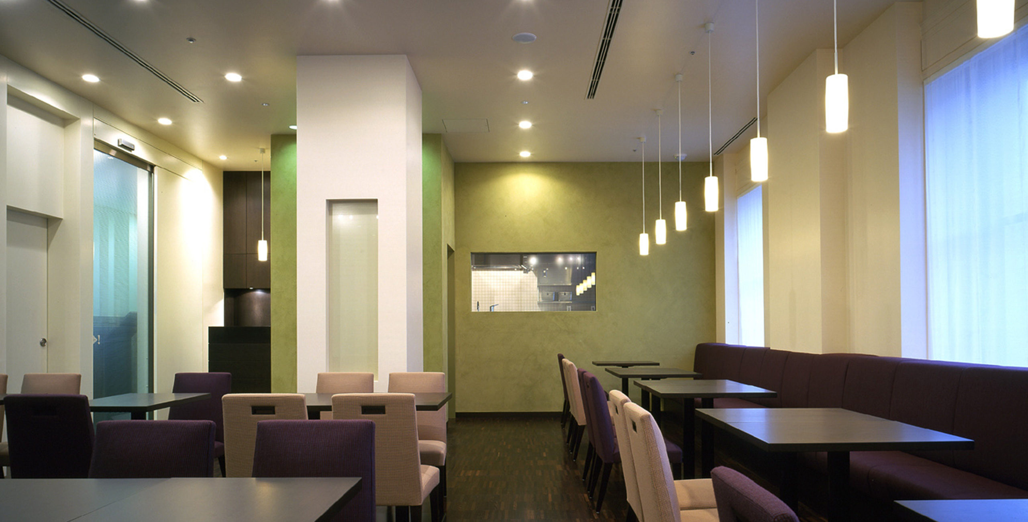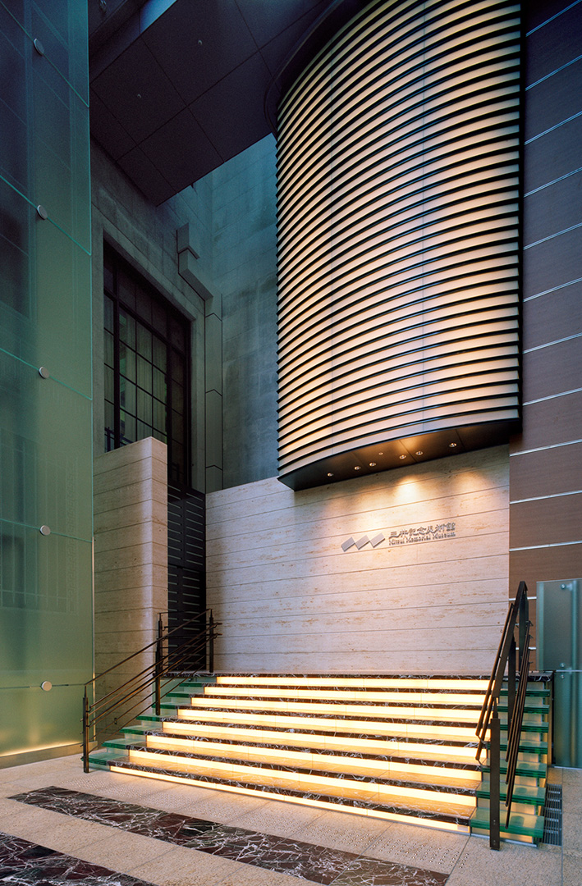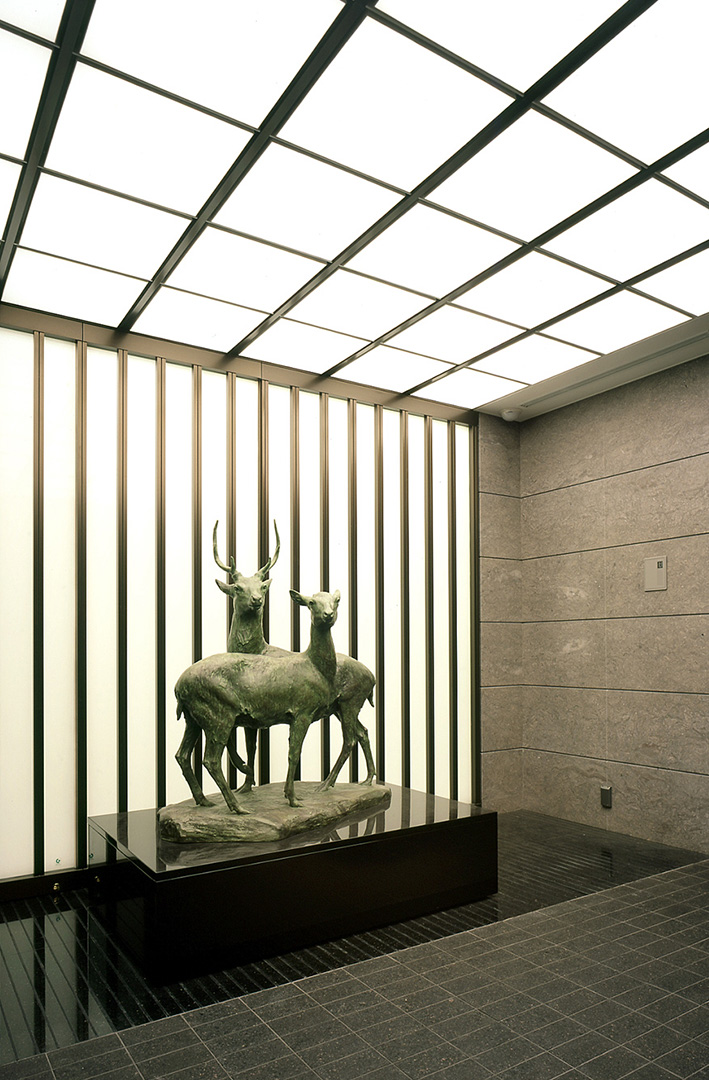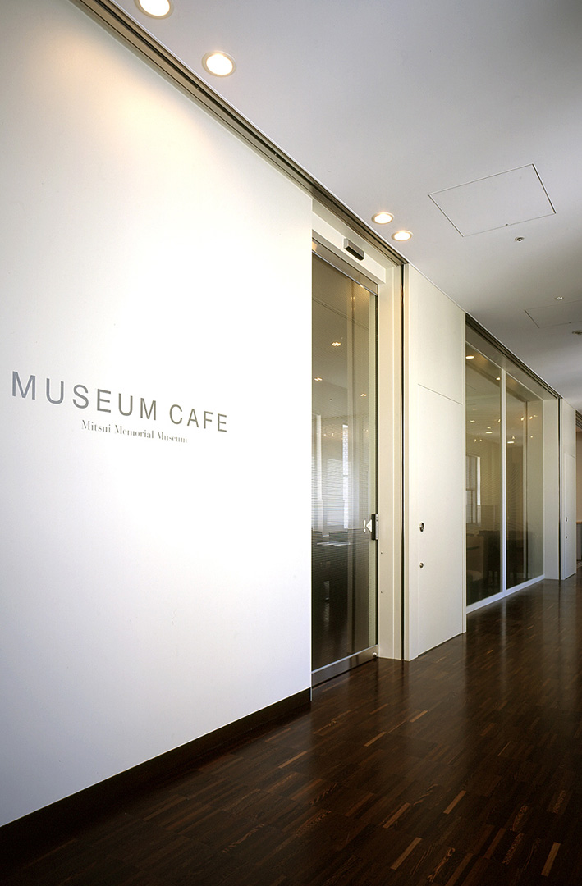Mitsui Memorial Museum
| Type | Museum |
|---|---|
| Service | Interior |
| Client | - |
| Project Team | Interior Design / Jun Mitsui & Associates + Hachiroemon Mitsui / NIHON SEKKEI,INC. |
| Construction | Sumitomo Mitsui Construction |
| Total floor area | 2,864.51m2 (Renovation Area) |
|---|---|
| Floor, Structure | - |
| Location | 2-1-1, Nihonbashi-Muromachi, Chuo-ku, Tokyo |
| Photograph | Naoomi Kurozumi |
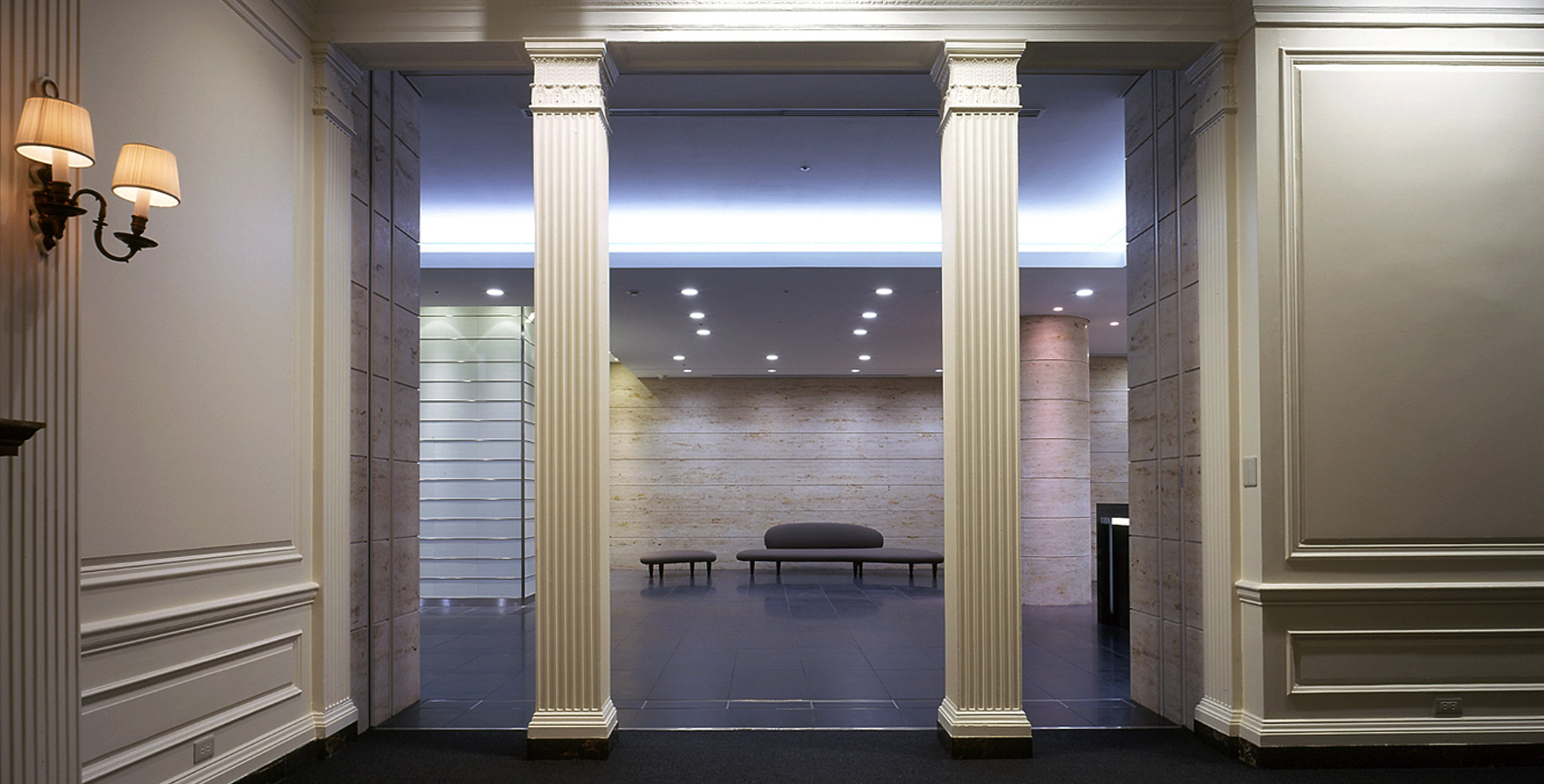
About the Project
Mitsui Memorial Museum is a newly established art museum with a lot of great Japanese and European art works that moved from Nakano ward, Tokyo in October 2005 where it was known as Mitsui bunko museum to its present location in Nihonbashi that is related to the Mitsui family and Mitsui group. The design of the interior of the elevator hall on the first floor and the entrance lobby on the seventh floor was co-produced by Hachirouemon Mitsui and Jun Mitsui Associate Inc. The continued space from the entrance to the atrium, termed ‘the outside of the world’ in Nihonbashi Mitsui Tower to the entrance approach of the elevator lobby of the Mitsu Memorial Museum and exhibition space of the ‘Inside of the world’ with two carved deers welcoming you was a spatial plan likened to the space of a tee house where people’s minds connect with being away from the usual life. We produced the space focusing on the concept of ‘a change of heart’, so that it leads from the ‘Outer space’ that is the usual life people come and go from to the ‘Inner space’ that is the world of Japanese beauty.
CONTACT US
Please feel free to contact us
about our company’s services, design works,
projects and recruitment.
