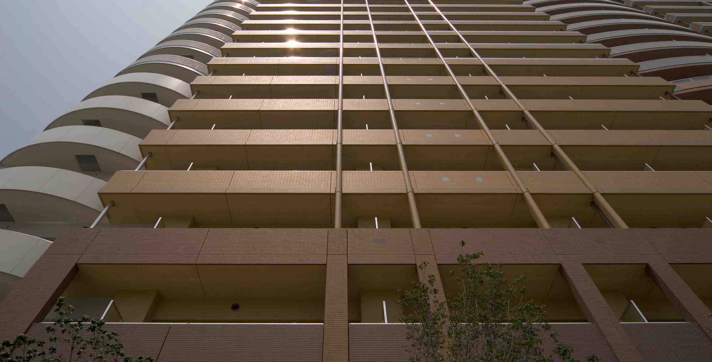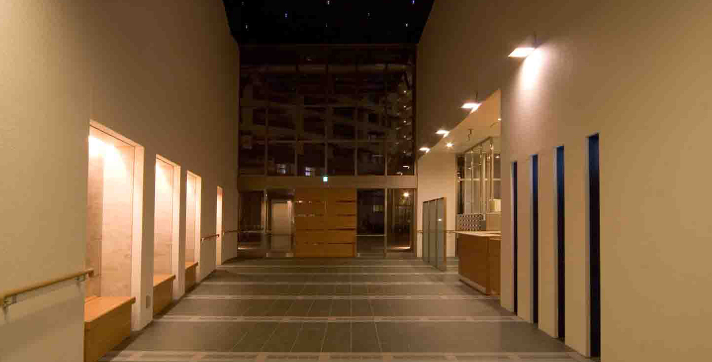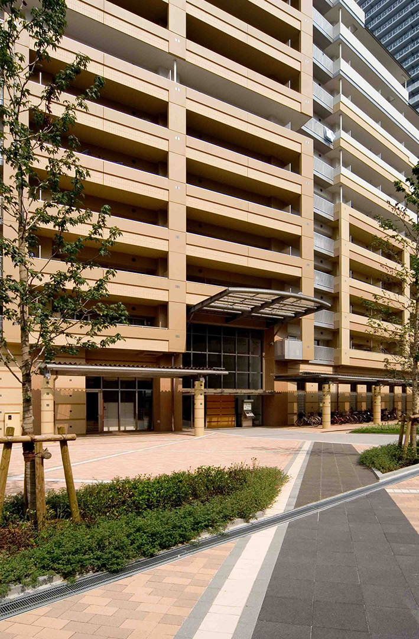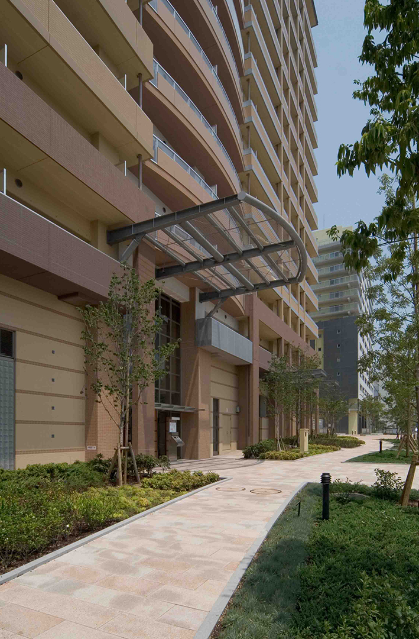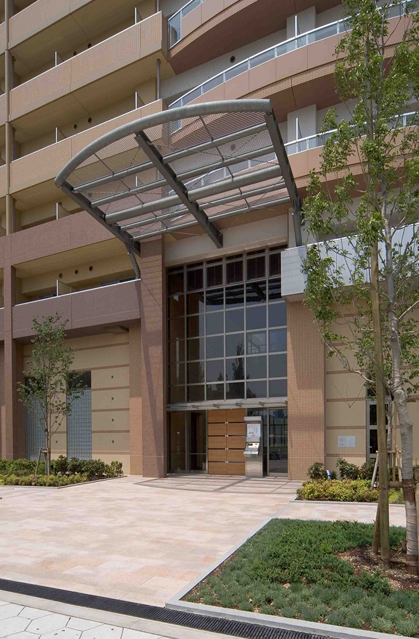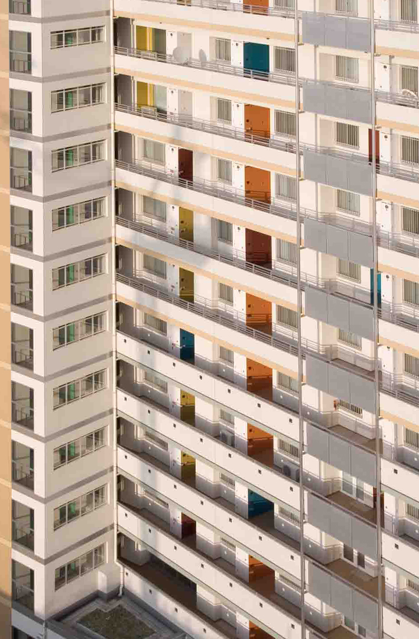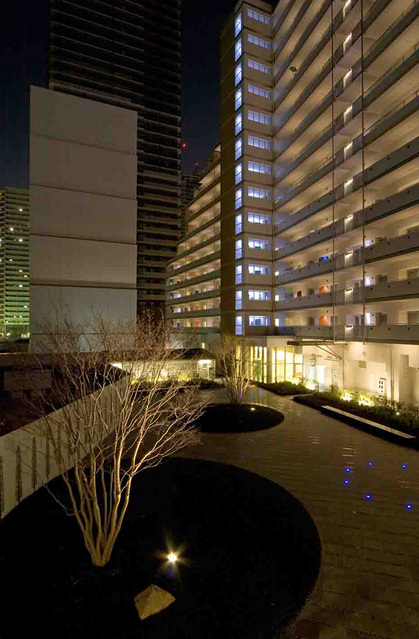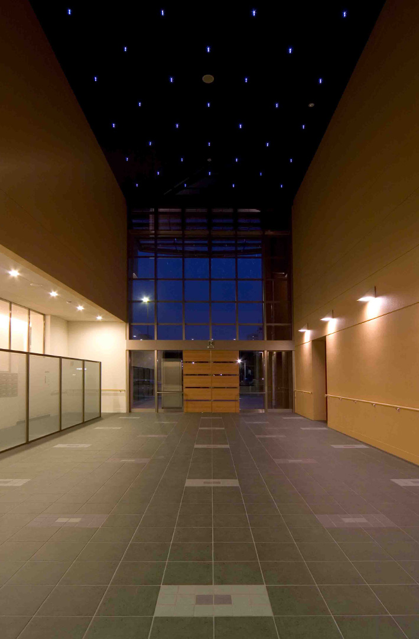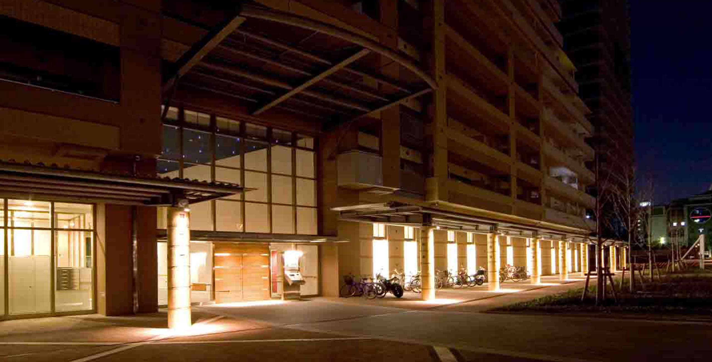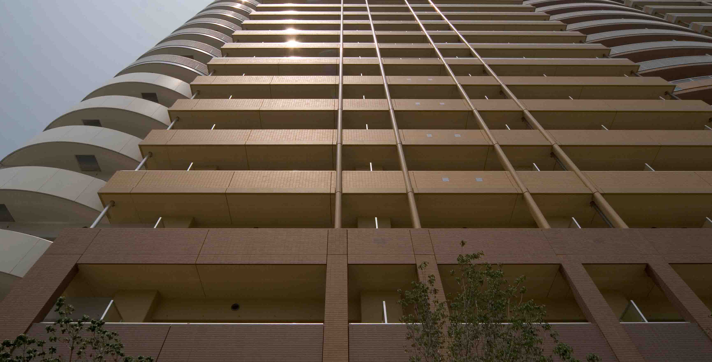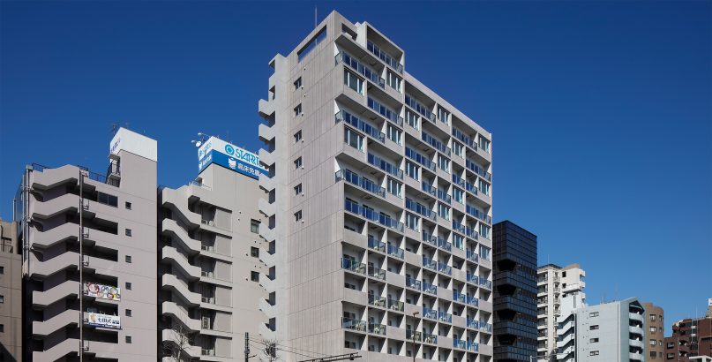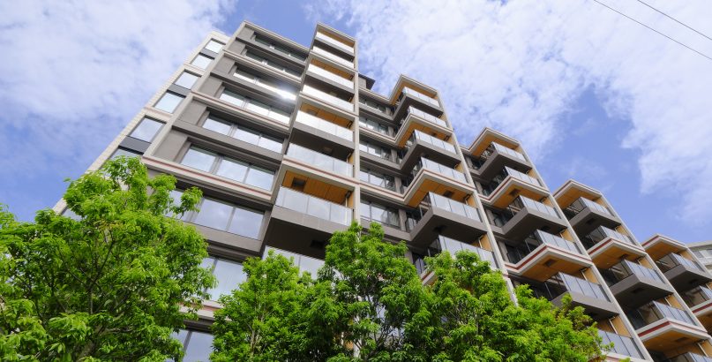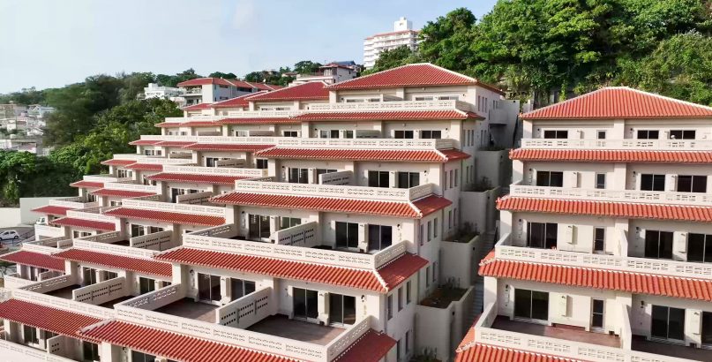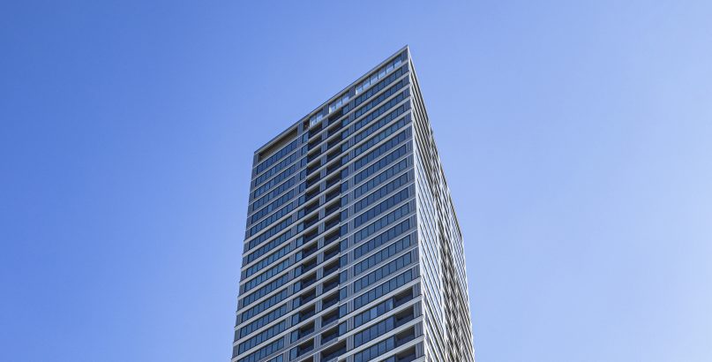URBANE NAMBA WEST
| Type | Residential |
|---|---|
| Service | Architecture / Landscape / Interior |
| Client | Urban Renaissance Agency |
| Project Team | Design / Cesar Pelli & Associates Japan, Inc. |
| Construction | A area : KAJIMA+Zenitaka+Nakano JV B area : Konoike+DAISUE+TAISEI U-LEC JV |
| Total floor area | 21,461.28㎡ |
|---|---|
| Floor, Structure | 14F, RC |
| Location | Minatomati 2-2-22, Naniwa-ku, Osaka-shi, Osaka |
| Photograph | - |
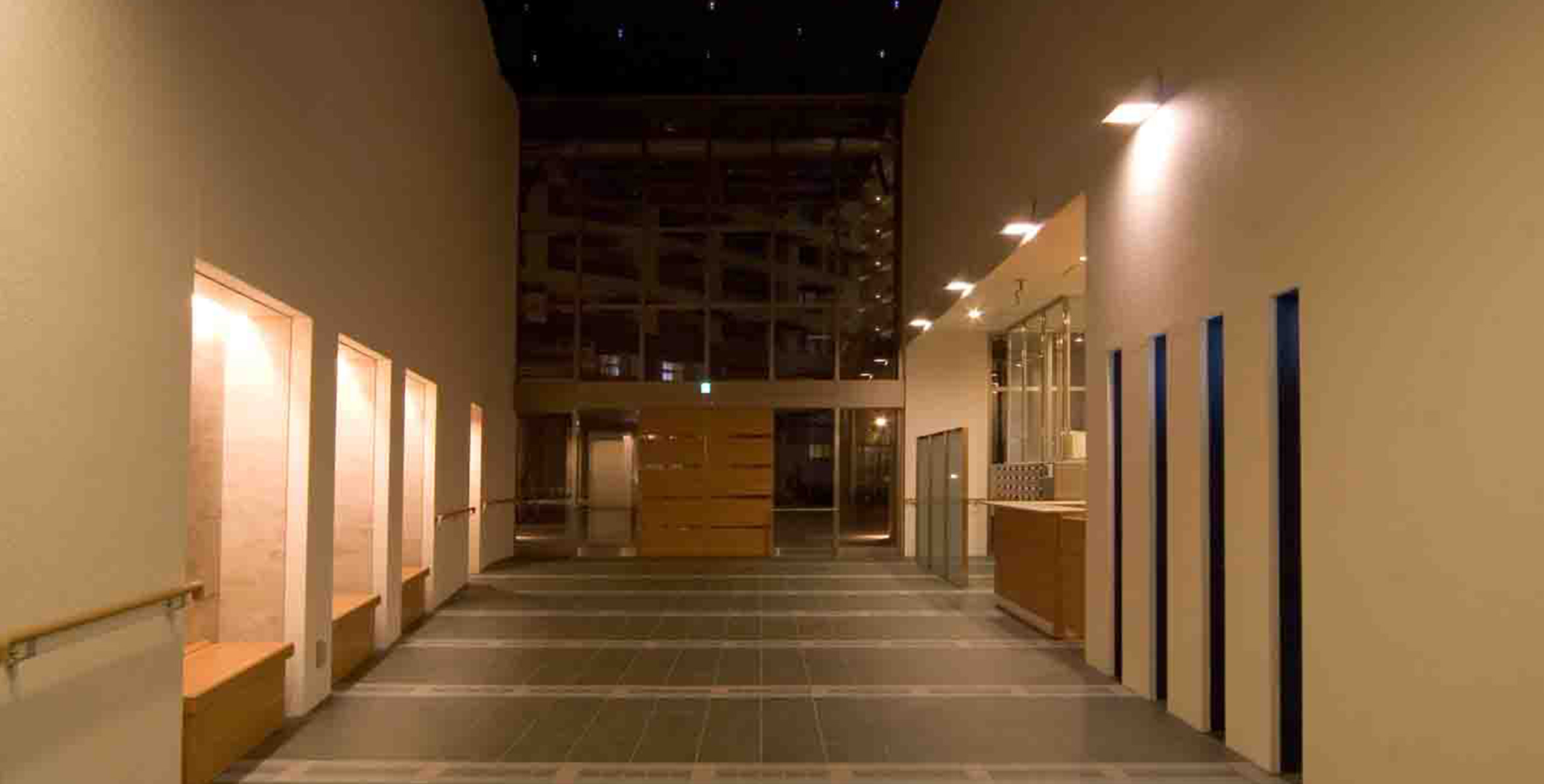
About the Project
Urban Nanba West is a development in the Minato-machi area located near the center of Osaka. The multi-complex town planning was developed around the Osaka City Air Terminal (OCAT) which is directly connected to the Kansai International Airport and is now in part of the “New City Zone”, and part of a leading project in Osaka called ‘R’nessa Nanba’ which aims to create a new international city. This rental apartment residence is built in an ideal location full of amenities for the residents’ daily needs; services such as a hospital, public facilities and educational facilities are all within walking distance. Unifying the appearance of the previously built ‘Urban Nanba’ with ‘Urban Nanba West’, while ensuring that the future plans of ‘Royal Parks Nanba’ would be linked was also part of the objective this time.
We adopted a style whereby buildings in the area align in dimension and proximity by making it the same height as the neighboring apartment buildings and positioned the building the same distance away from the road giving the area a sense of unity. The varying facades of the building were finely coordinated with theneighborhood while the design was developed to utilize the same materials and motifs yet provide diverse designs. It used elements of the ‘Urban Nanba’ design which will also be passed on to ‘Royal Parks Nanba’ when it is built. This cooperative design represents a new face of Minami providing an urban residential scenery.
CONTACT US
Please feel free to contact us
about our company’s services, design works,
projects and recruitment.

